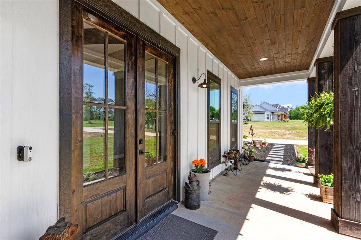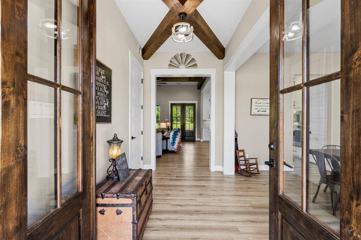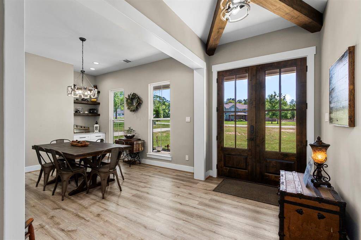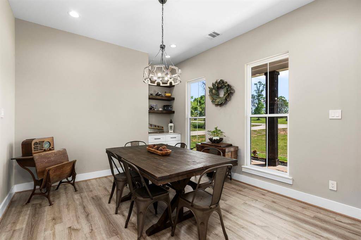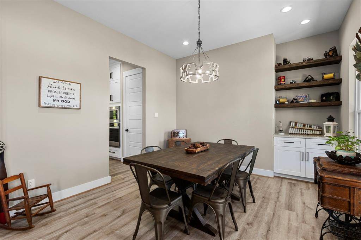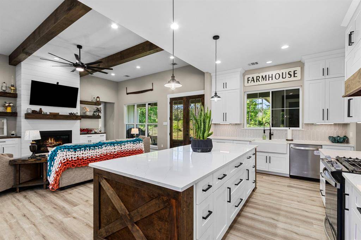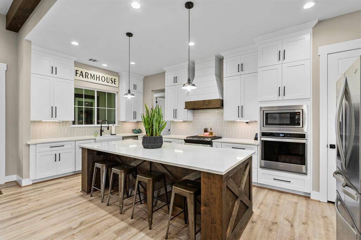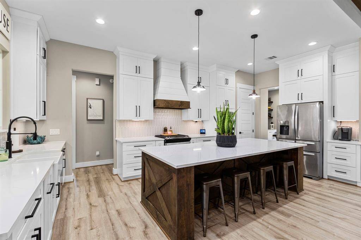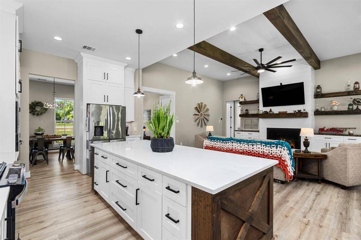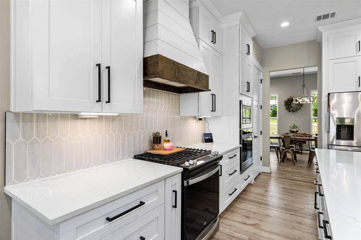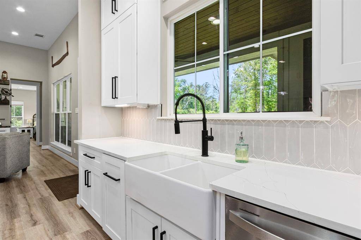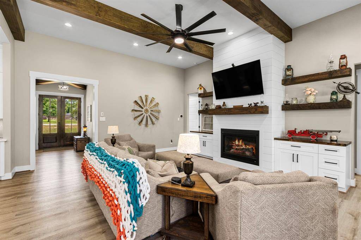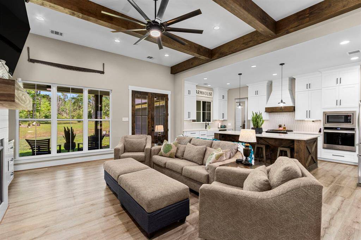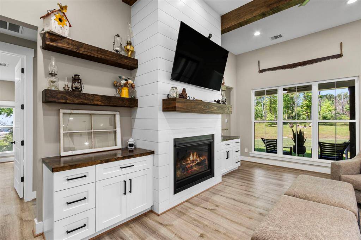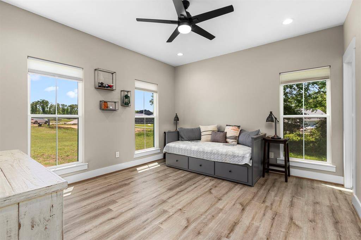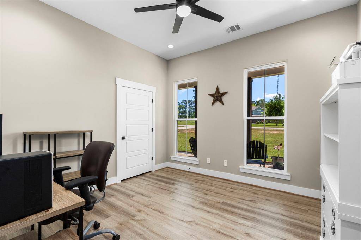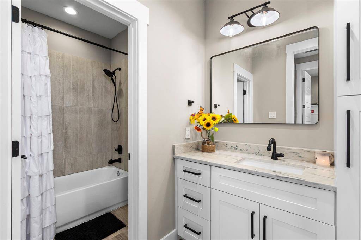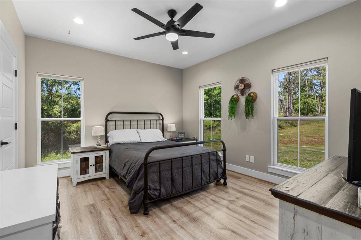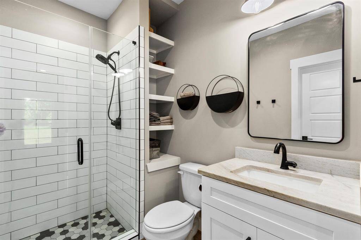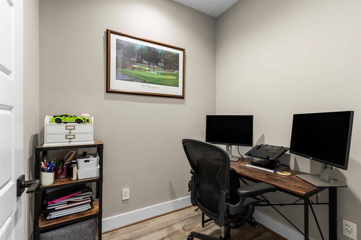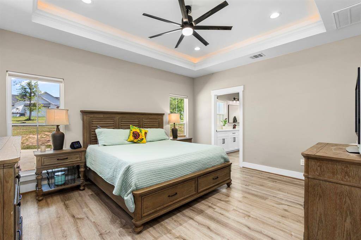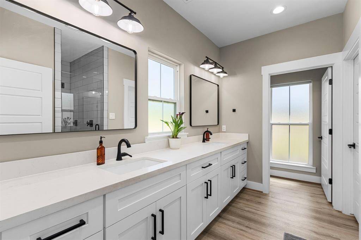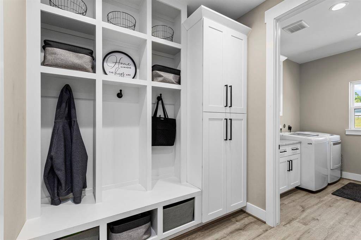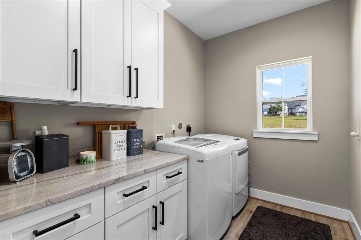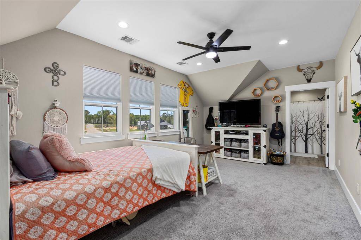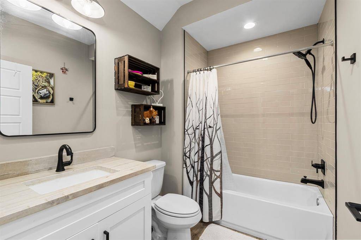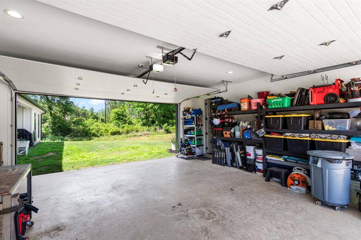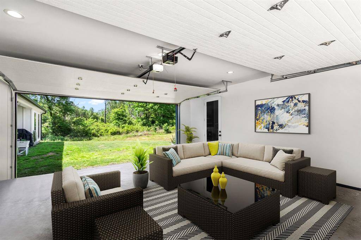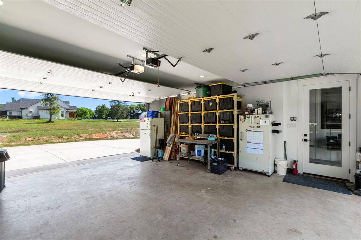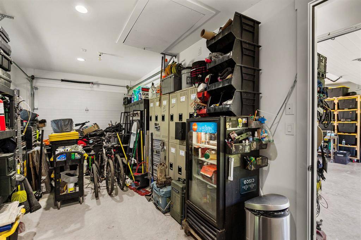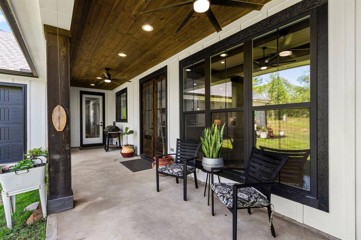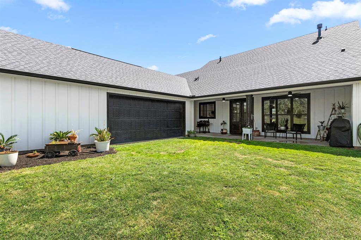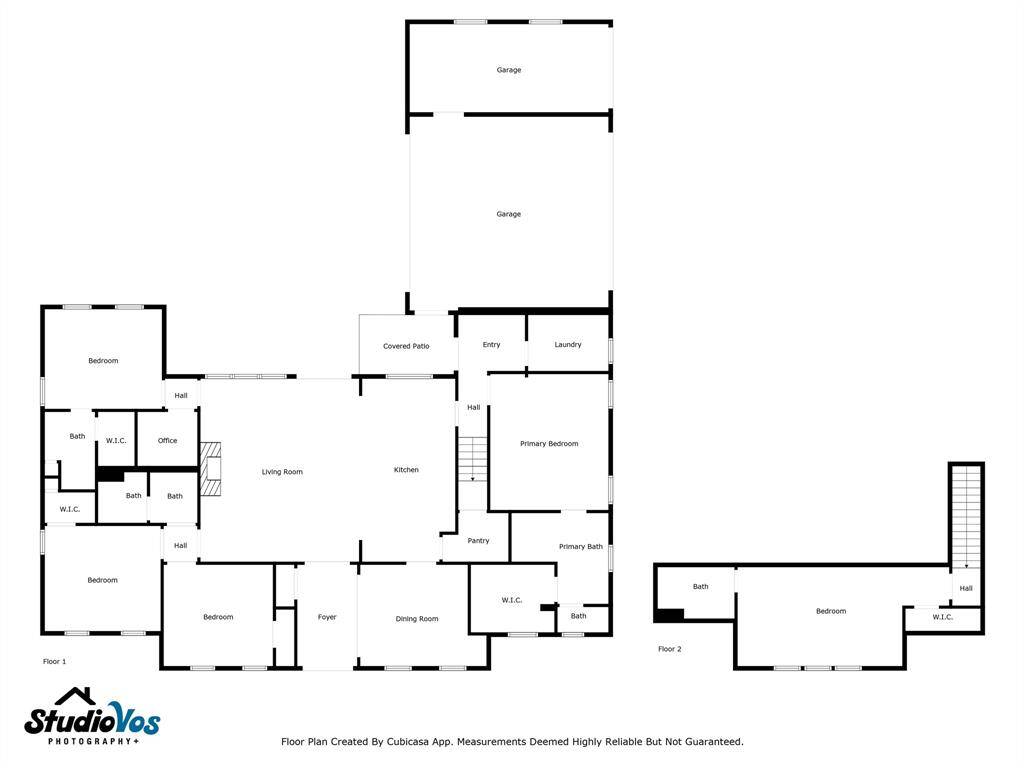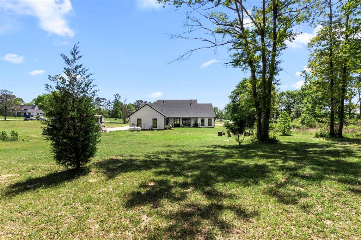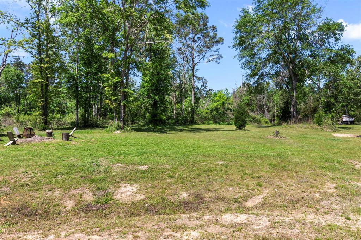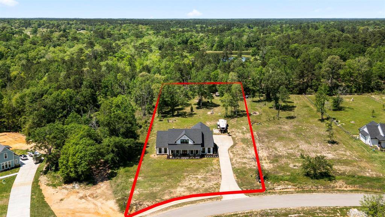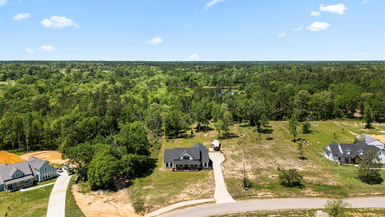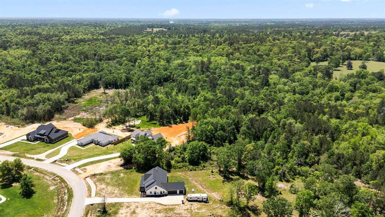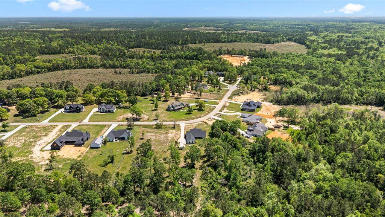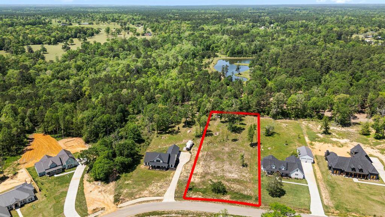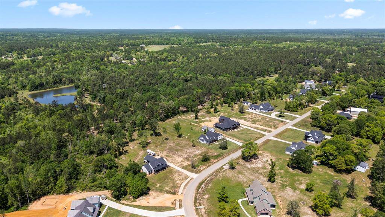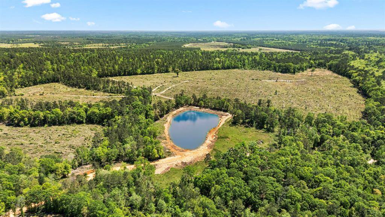110 Quiet Springs Trail, Houston, Texas 77378
$735,000
5 Beds
4 Full Baths
Single-Family
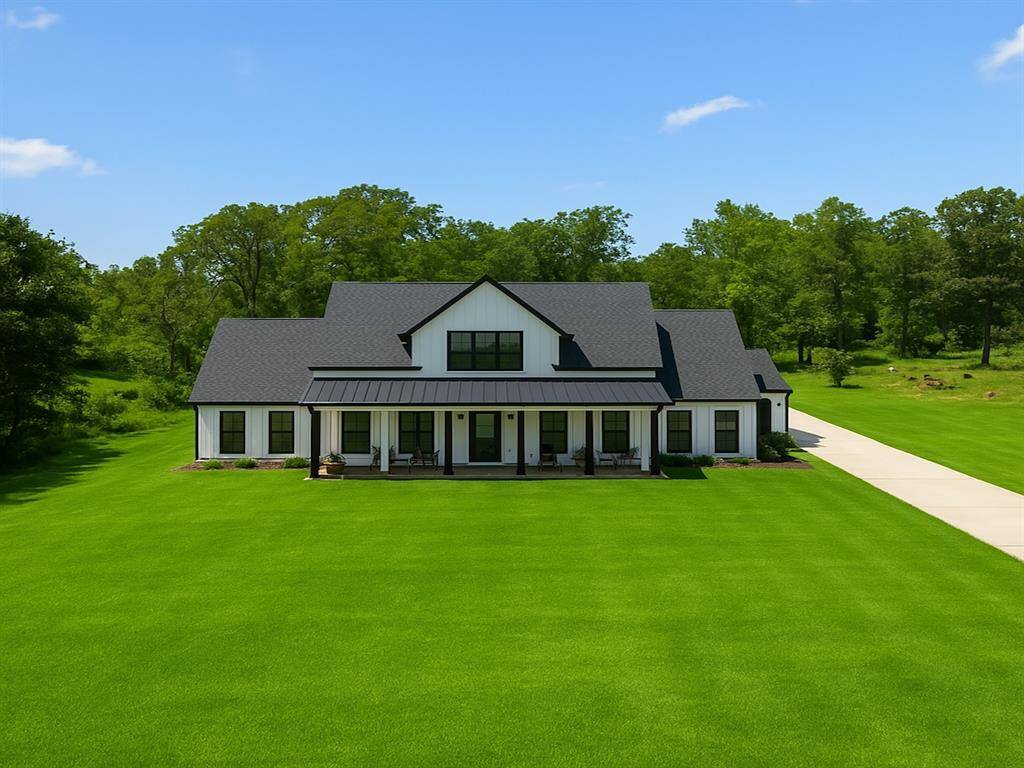

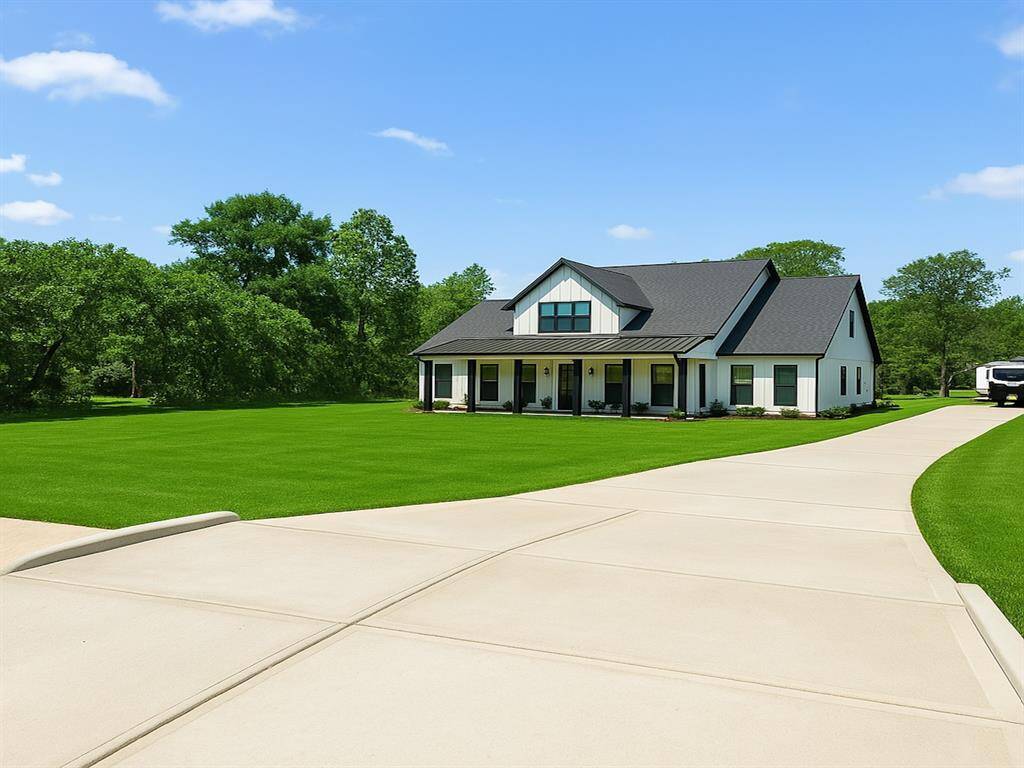
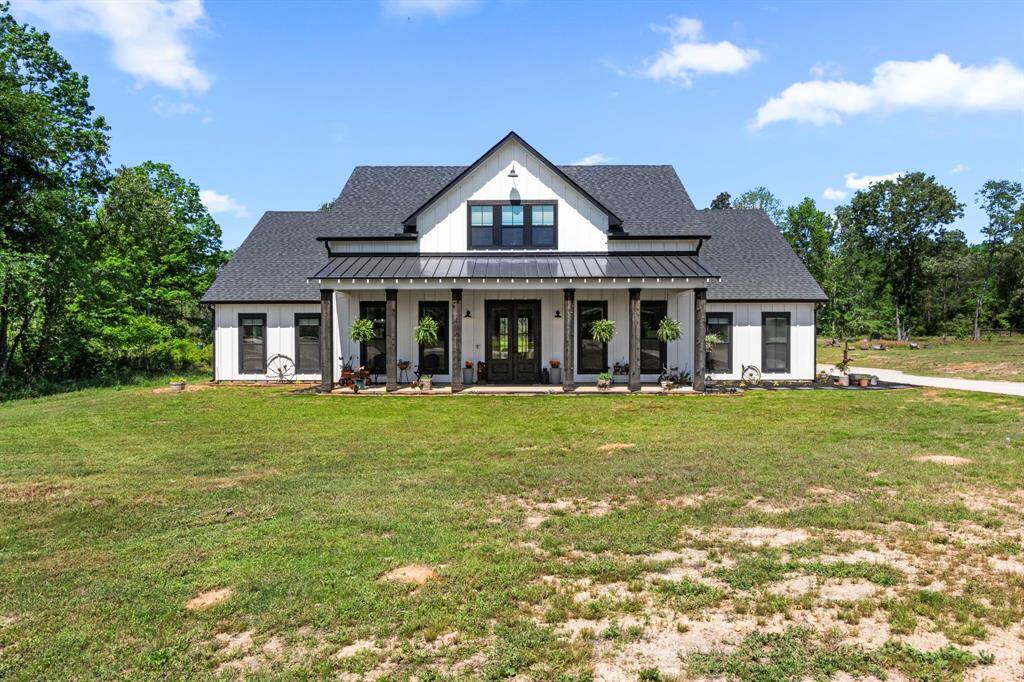
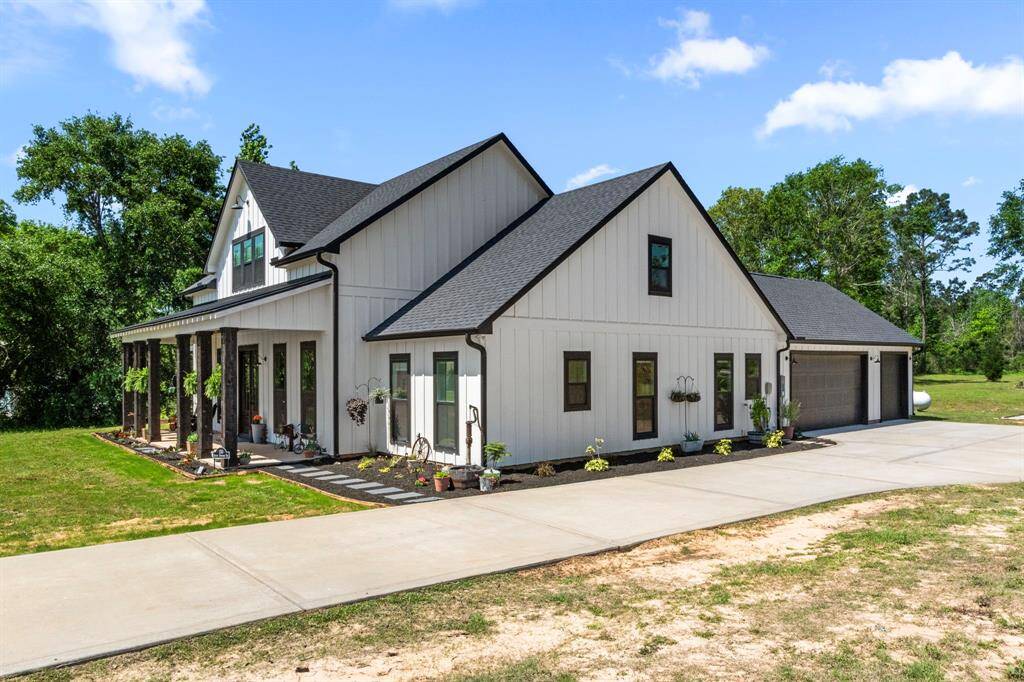
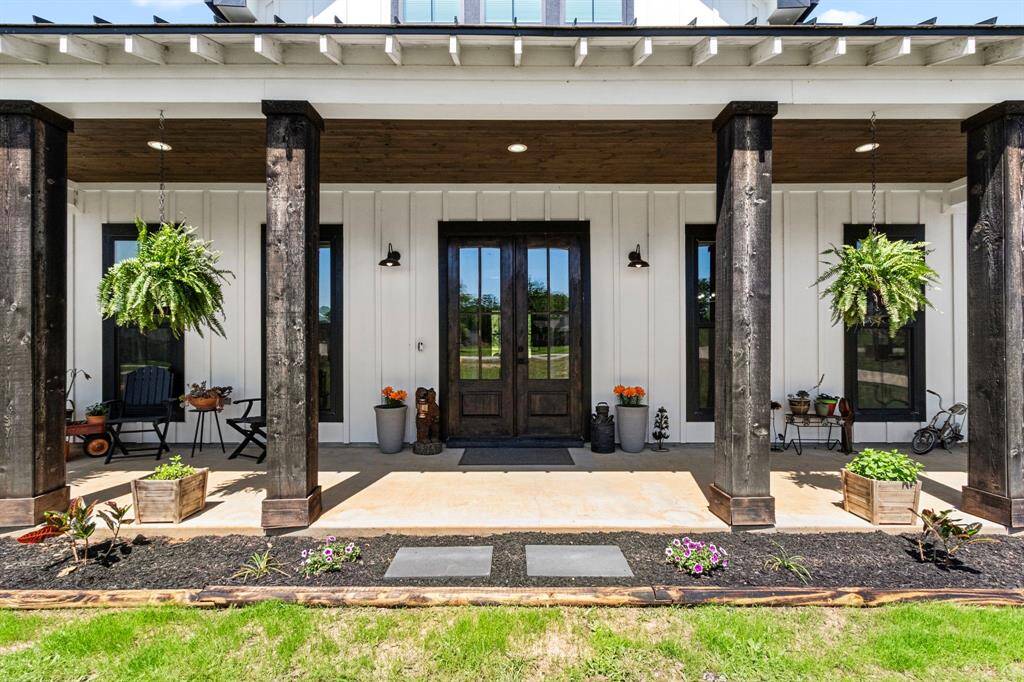
Request More Information
About 110 Quiet Springs Trail
Welcome home to this stunning modern farmhouse tucked away in a secluded neighborhood that offers the perfect blend of privacy, comfort, and community. Situated on a large, wooded lot, this home features spacious bedrooms, open living areas, and modern finishes throughout—ideal for everyday living and entertaining alike. Enjoy the status of having four bedrooms downstairs, four bathrooms, and guest bedroom upstairs with an ensuite and an office. With the large two car garage that opens to the back yard for entertaining, you are given space as well with a second car garage for parking and storage. Every detail was sought out in this build, with extra hanging storage in every closet to generator and RV connections at the back of the home. The peaceful surroundings are complemented by thoughtful amenities including a community watch, private shooting range and a serene fishing pond. If you’re looking for a quiet escape with a strong sense of community, Peach Creek Farms is it.
Highlights
110 Quiet Springs Trail
$735,000
Single-Family
2,750 Home Sq Ft
Houston 77378
5 Beds
4 Full Baths
59,677 Lot Sq Ft
General Description
Taxes & Fees
Tax ID
135366
Tax Rate
1.7503%
Taxes w/o Exemption/Yr
$9,204 / 2024
Maint Fee
Yes / $450 Annually
Maintenance Includes
Grounds, Other, Recreational Facilities
Room/Lot Size
1st Bed
14 X 16.4
3rd Bed
13 X 12
4th Bed
14 X 10.6
5th Bed
14 X 10.6
Interior Features
Fireplace
1
Floors
Carpet, Tile, Vinyl Plank
Heating
Central Electric, Zoned
Cooling
Central Electric, Zoned
Connections
Electric Dryer Connections, Gas Dryer Connections, Washer Connections
Bedrooms
1 Bedroom Up, 2 Bedrooms Down, Primary Bed - 1st Floor
Dishwasher
Yes
Range
Yes
Disposal
Yes
Microwave
Yes
Oven
Double Oven, Electric Oven, Gas Oven
Energy Feature
Attic Vents, Ceiling Fans, Digital Program Thermostat, Energy Star Appliances, Energy Star/CFL/LED Lights, High-Efficiency HVAC, HVAC>15 SEER, Insulation - Spray-Foam, Tankless/On-Demand H2O Heater
Interior
Fire/Smoke Alarm, Formal Entry/Foyer, High Ceiling, Prewired for Alarm System, Refrigerator Included, Window Coverings, Wired for Sound
Loft
Maybe
Exterior Features
Foundation
Slab
Roof
Composition, Metal
Exterior Type
Vinyl, Wood
Water Sewer
Septic Tank, Well
Exterior
Back Green Space, Back Yard, Covered Patio/Deck, Exterior Gas Connection, Porch, Workshop
Private Pool
No
Area Pool
Maybe
Lot Description
Wooded
New Construction
No
Listing Firm
Schools (WILLIS - 56 - Willis)
| Name | Grade | Great School Ranking |
|---|---|---|
| Edward B. Cannan Elem | Elementary | 5 of 10 |
| Lynn Lucas Middle | Middle | 2 of 10 |
| Willis High | High | 5 of 10 |
School information is generated by the most current available data we have. However, as school boundary maps can change, and schools can get too crowded (whereby students zoned to a school may not be able to attend in a given year if they are not registered in time), you need to independently verify and confirm enrollment and all related information directly with the school.

