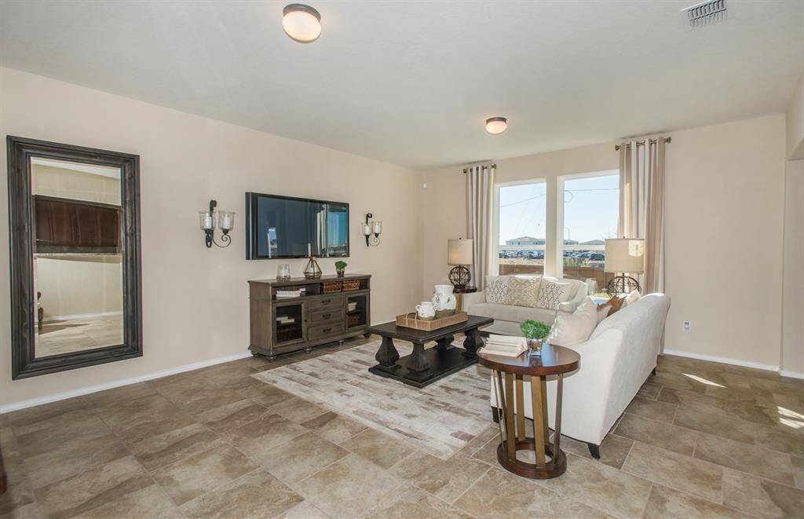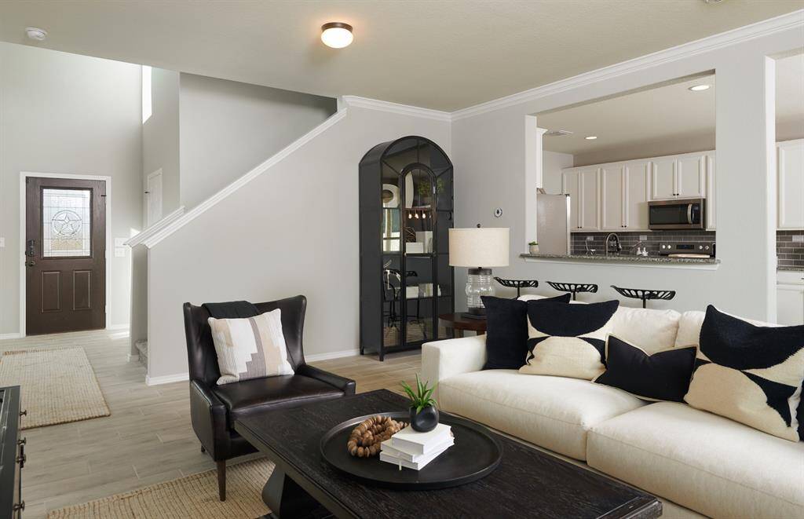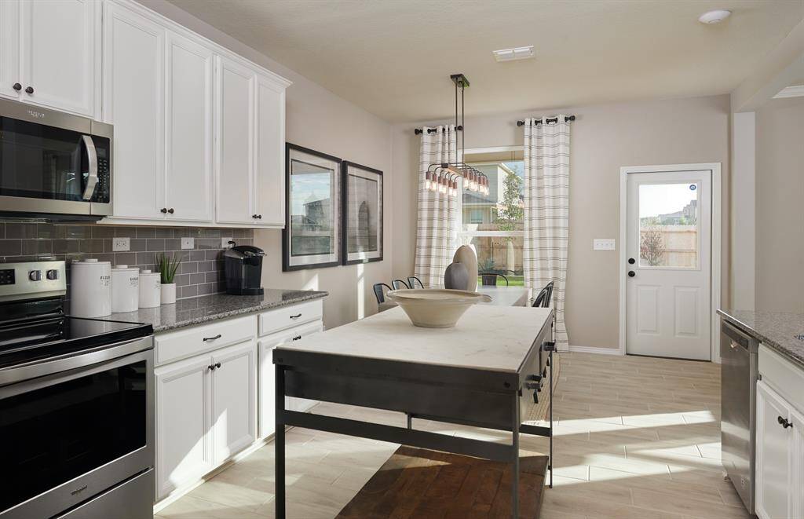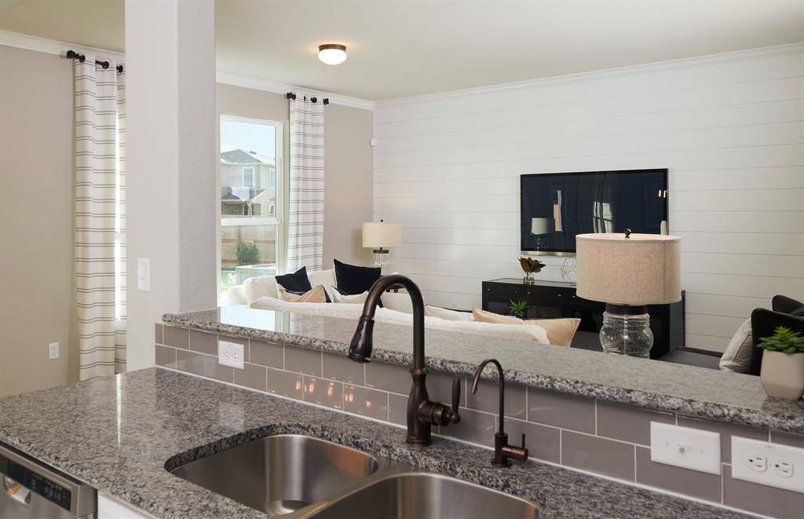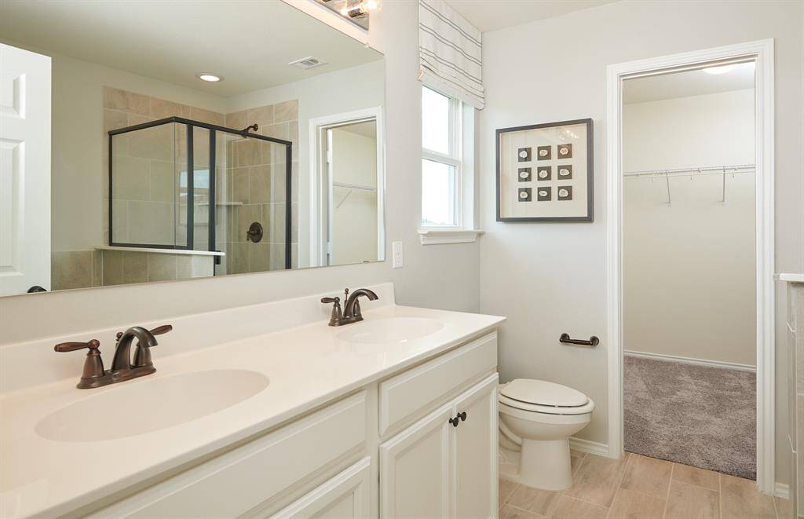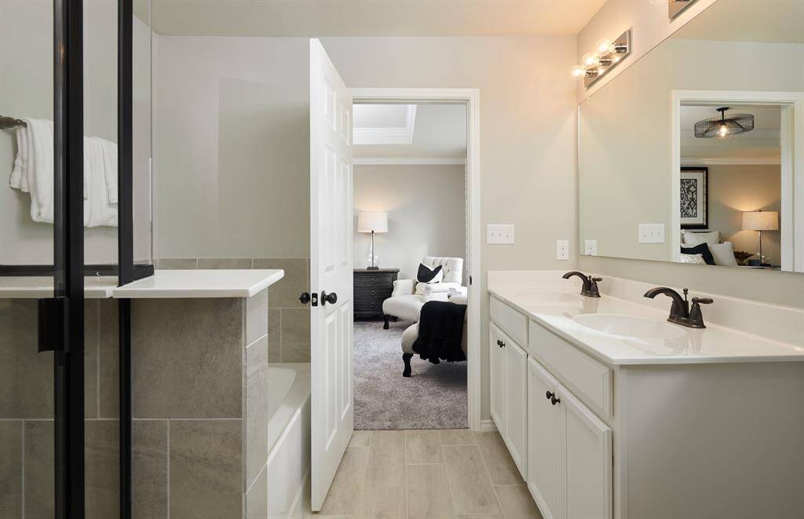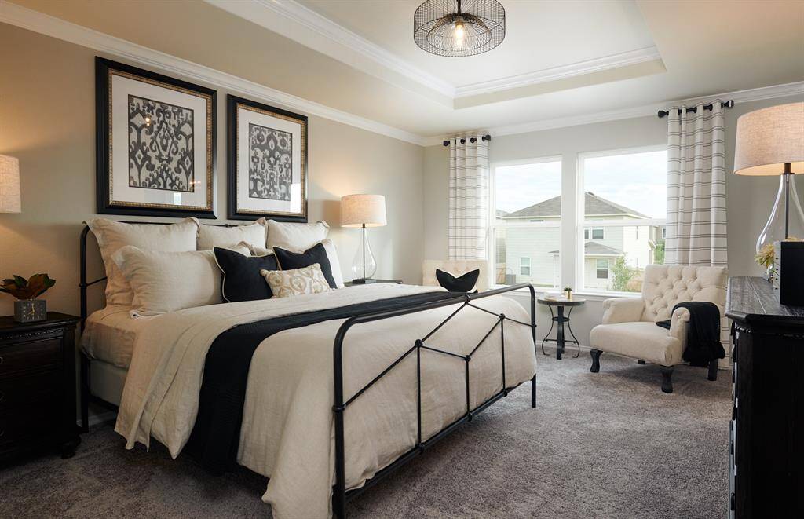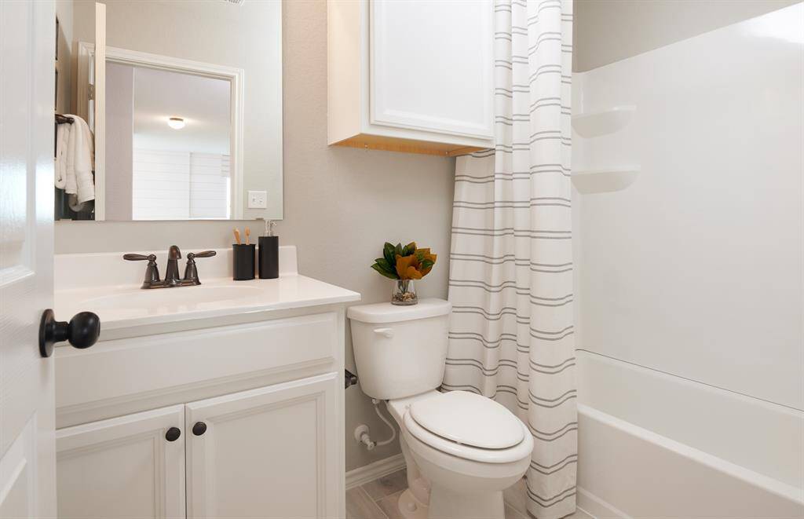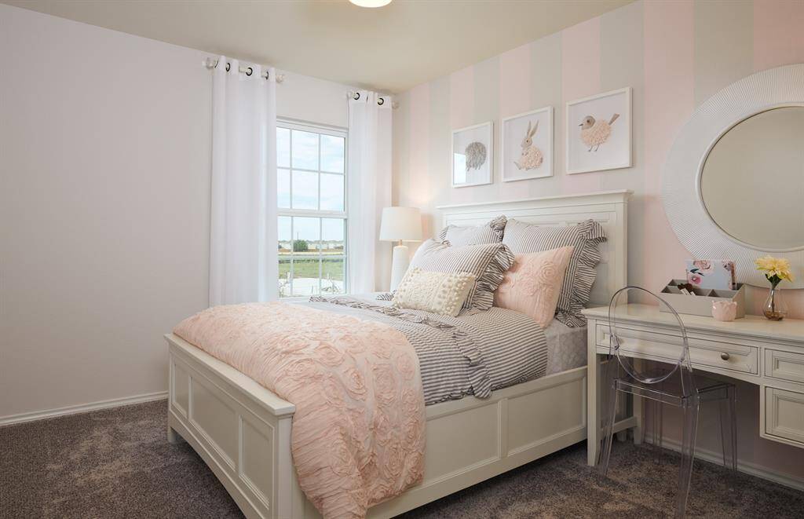10905 Flycatcher Drive, Houston, Texas 77378
$259,780
4 Beds
2 Full / 1 Half Baths
Single-Family
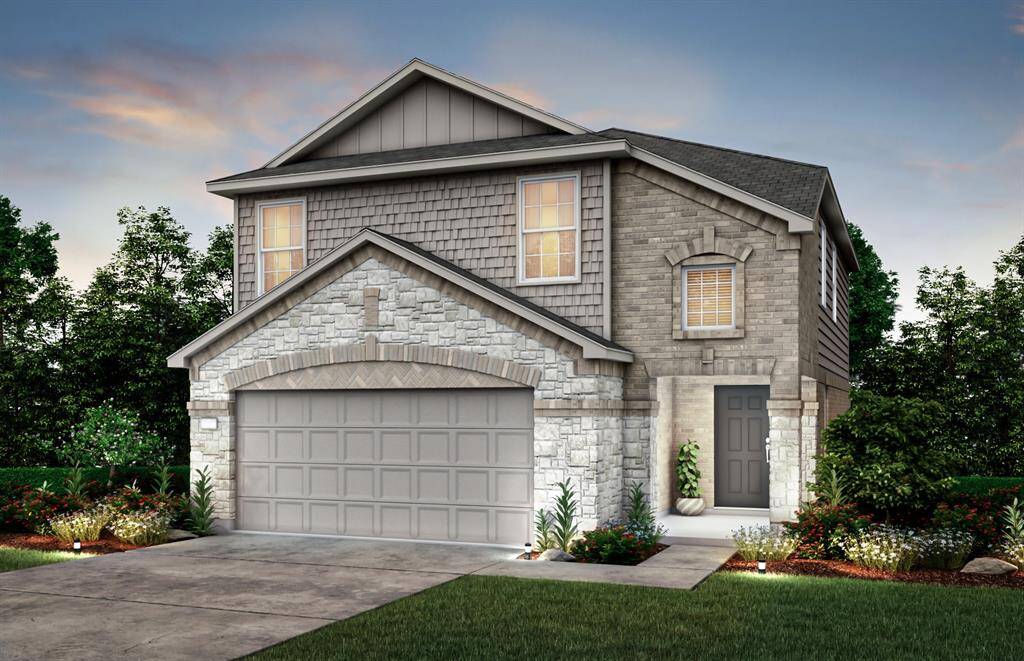

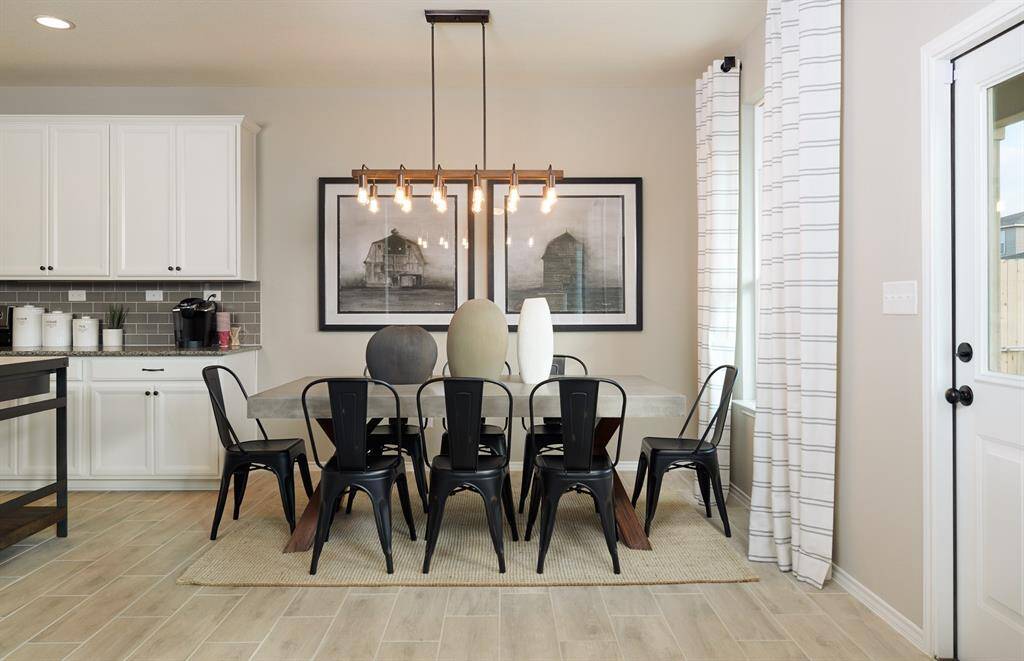
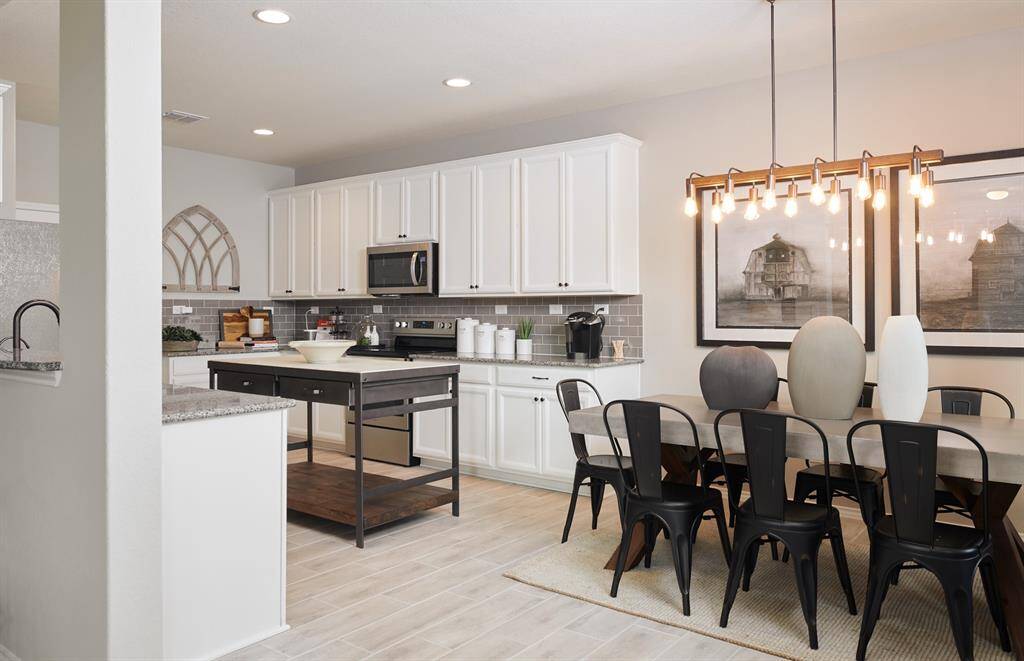
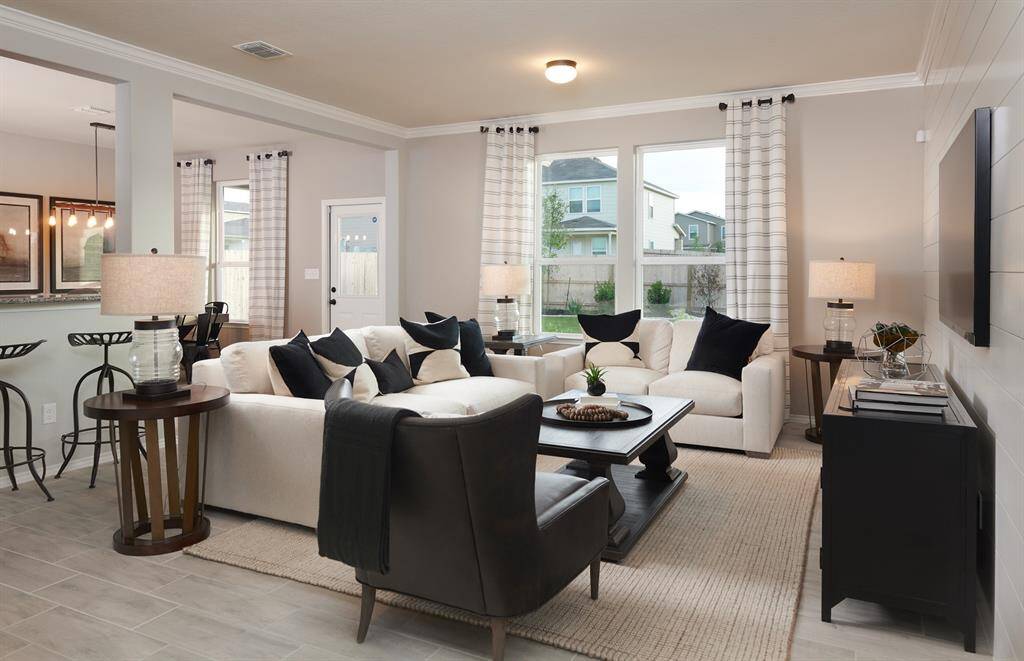
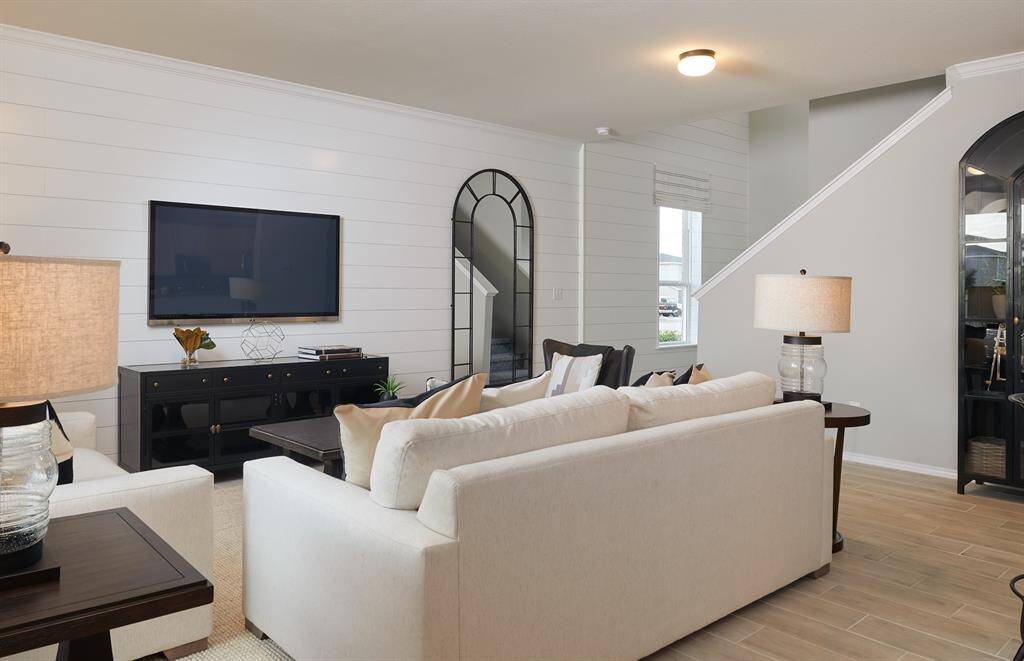
Request More Information
About 10905 Flycatcher Drive
Available in January! Experience the ideal blend of style and functionality with the Springfield floor plan by Centex at The Pines at Seven Coves in Willis. This thoughtfully designed two-story home features a bright, open layout that’s perfect for both entertaining and everyday living. The main level offers a spacious kitchen, stainless steel appliances, and ample cabinetry, seamlessly connecting to a large family room and dining area, making it the heart of the home. The private primary suite, located upstairs, offers a peaceful retreat with a luxurious en-suite bathroom and an expansive walk-in closet. Secondary bedrooms provide plenty of space, while a flexible loft area can be tailored to your needs as a home office, playroom, or media room. Step outside to a covered patio, ideal for relaxing or entertaining guests. Ideally situated just off Interstate 45, less than 6 miles away from Lake Conroe and 15 minutes away from The Woodlands.
Highlights
10905 Flycatcher Drive
$259,780
Single-Family
1,824 Home Sq Ft
Houston 77378
4 Beds
2 Full / 1 Half Baths
General Description
Taxes & Fees
Tax ID
86210411800
Tax Rate
2.94%
Taxes w/o Exemption/Yr
$581 / 2024
Maint Fee
Yes / $600 Annually
Maintenance Includes
Grounds
Room/Lot Size
Living
15'10 X20'3
1st Bed
12'7 X16'5
2nd Bed
12'1 X 11'8
3rd Bed
10'1 X 11'8
4th Bed
10'1 X10'9
Interior Features
Fireplace
No
Floors
Carpet, Laminate
Countertop
GRANITE
Heating
Central Electric, Heat Pump
Cooling
Central Electric
Bedrooms
1 Bedroom Up, Primary Bed - 2nd Floor
Dishwasher
Yes
Range
Yes
Disposal
Yes
Microwave
Yes
Loft
Maybe
Exterior Features
Foundation
Slab
Roof
Composition
Exterior Type
Brick, Cement Board, Stone
Water Sewer
Public Sewer, Public Water, Water District
Exterior
Fully Fenced
Private Pool
No
Area Pool
Maybe
Lot Description
Subdivision Lot
New Construction
Yes
Listing Firm
Schools (WILLIS - 56 - Willis)
| Name | Grade | Great School Ranking |
|---|---|---|
| A.R. Turner Elem | Elementary | 6 of 10 |
| Robert P. Brabham Middle | Middle | 4 of 10 |
| Willis High | High | 5 of 10 |
School information is generated by the most current available data we have. However, as school boundary maps can change, and schools can get too crowded (whereby students zoned to a school may not be able to attend in a given year if they are not registered in time), you need to independently verify and confirm enrollment and all related information directly with the school.

