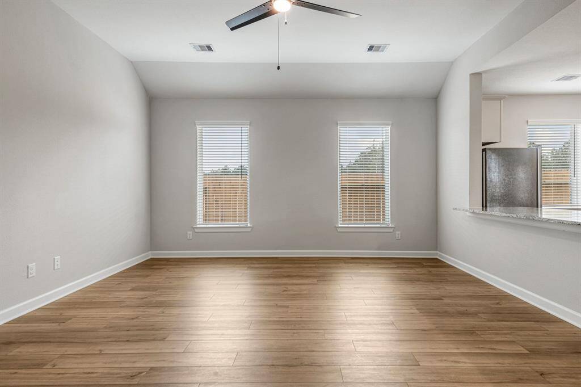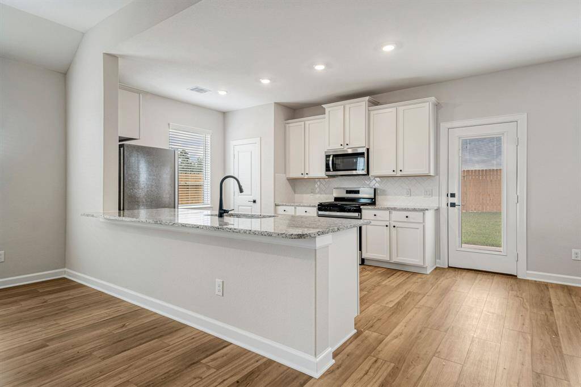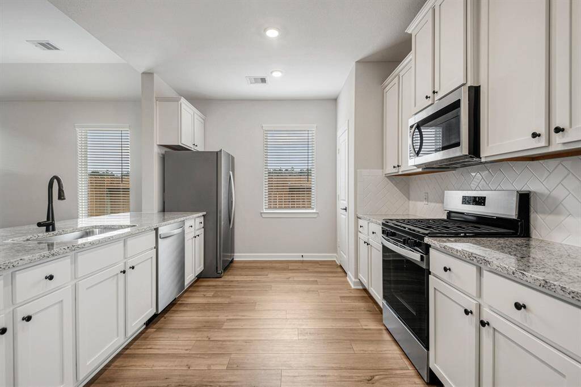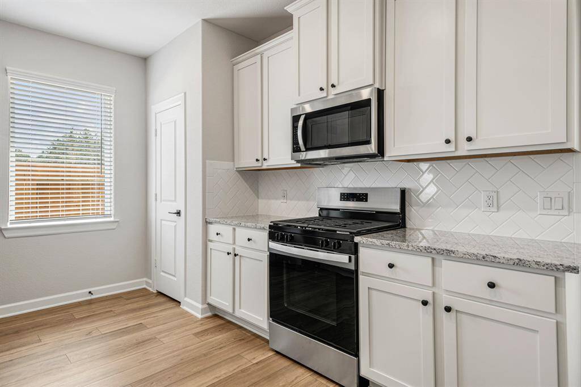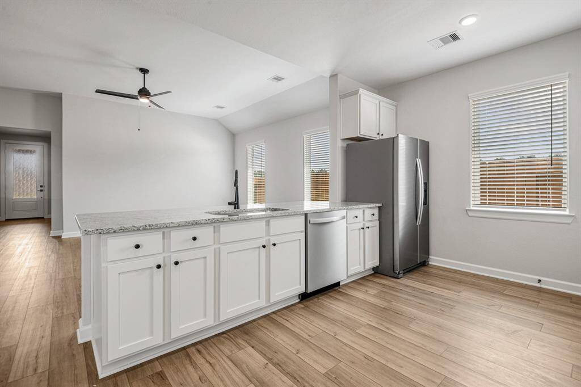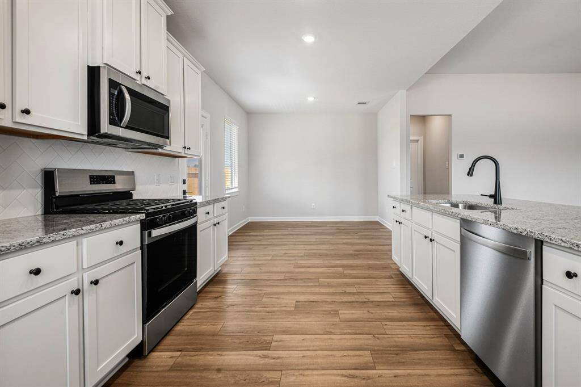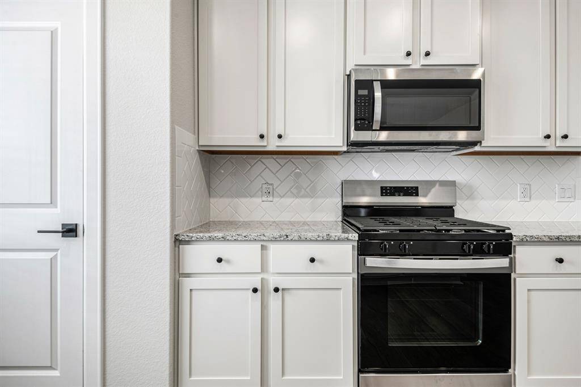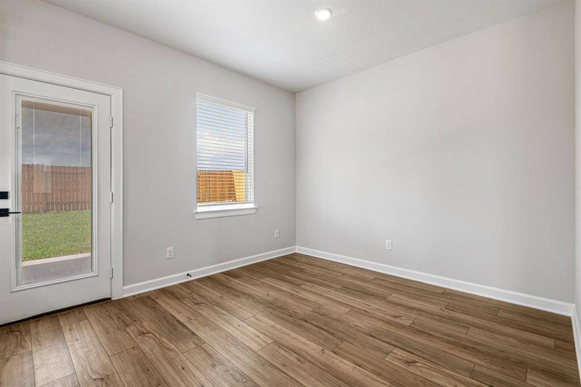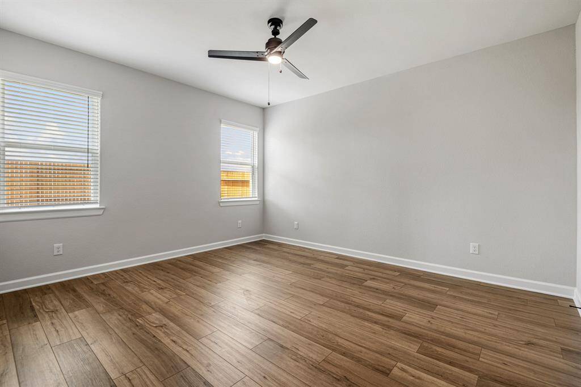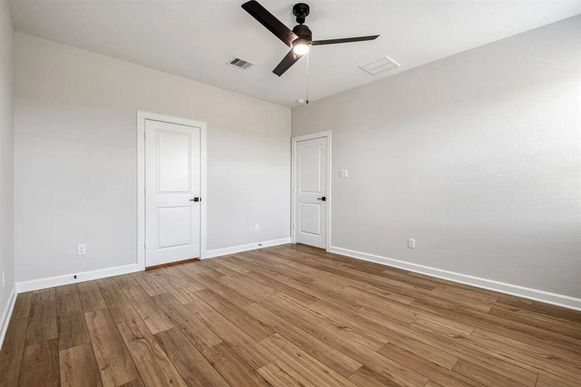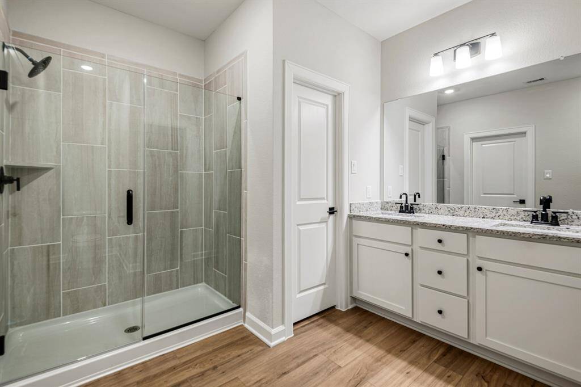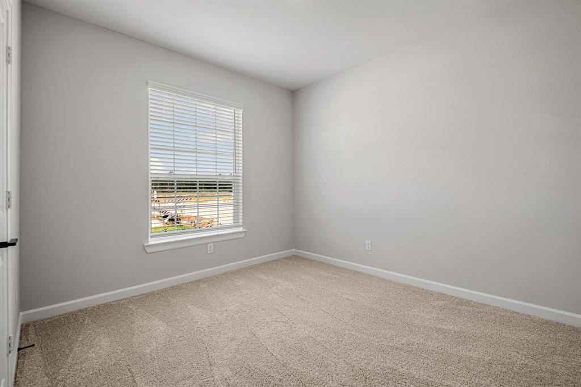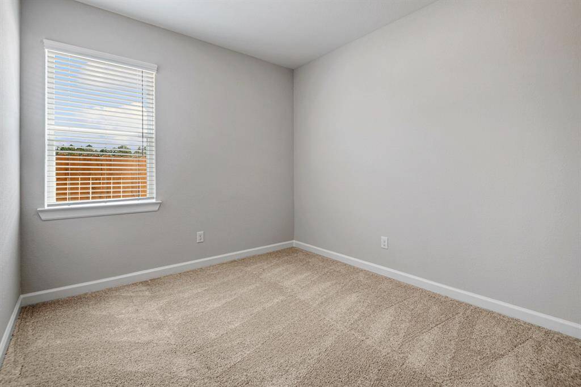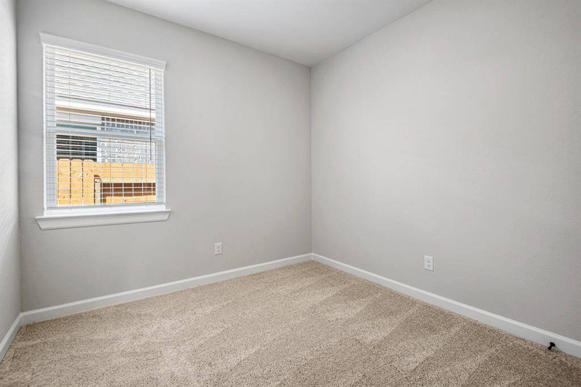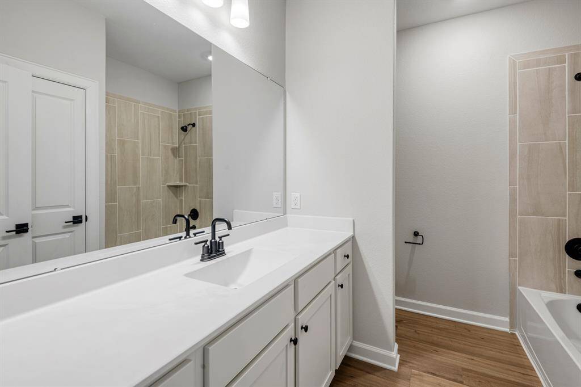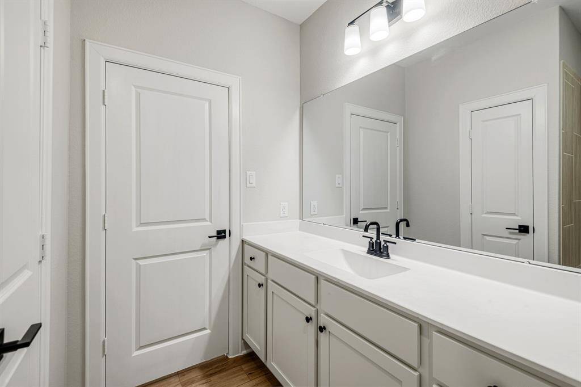15686 Honey Cove Drive, Houston, Texas 77303
$2,405
4 Beds
2 Full Baths
Single-Family
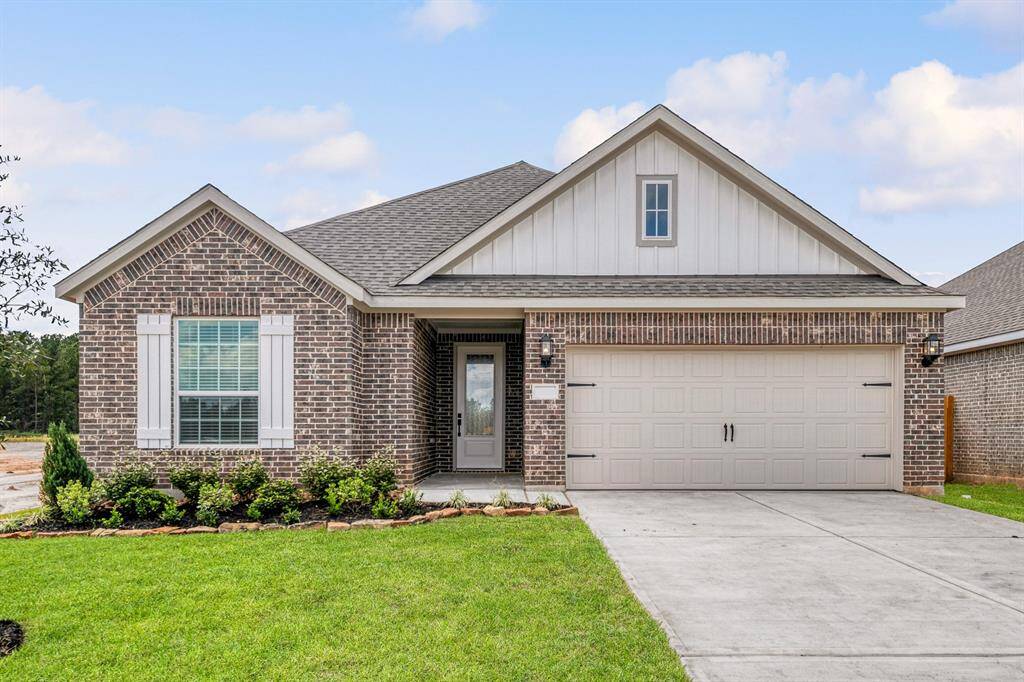

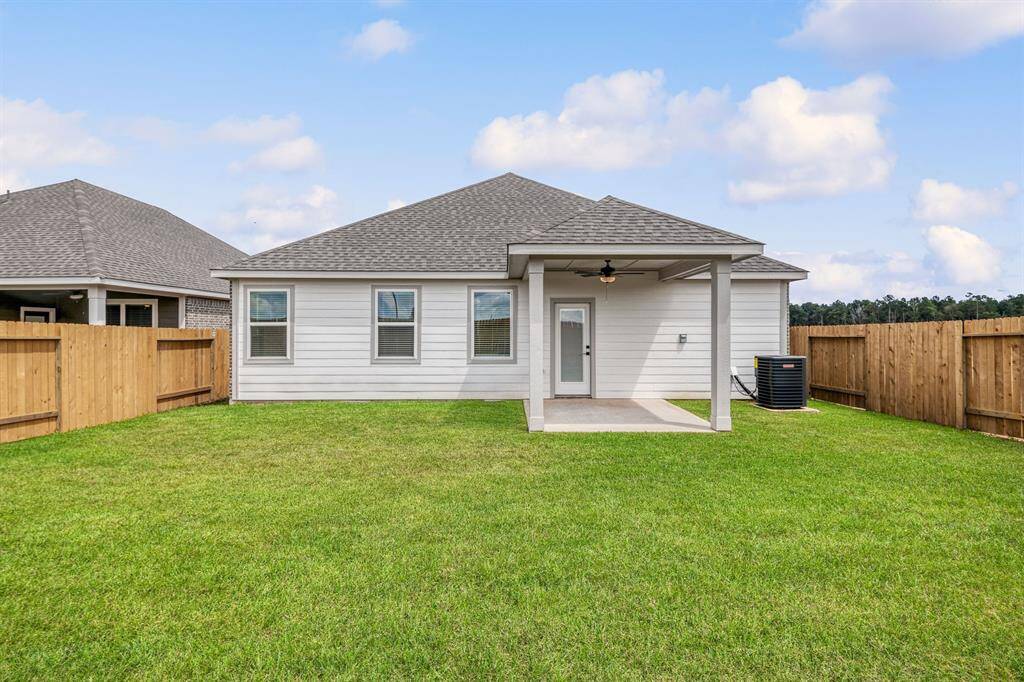
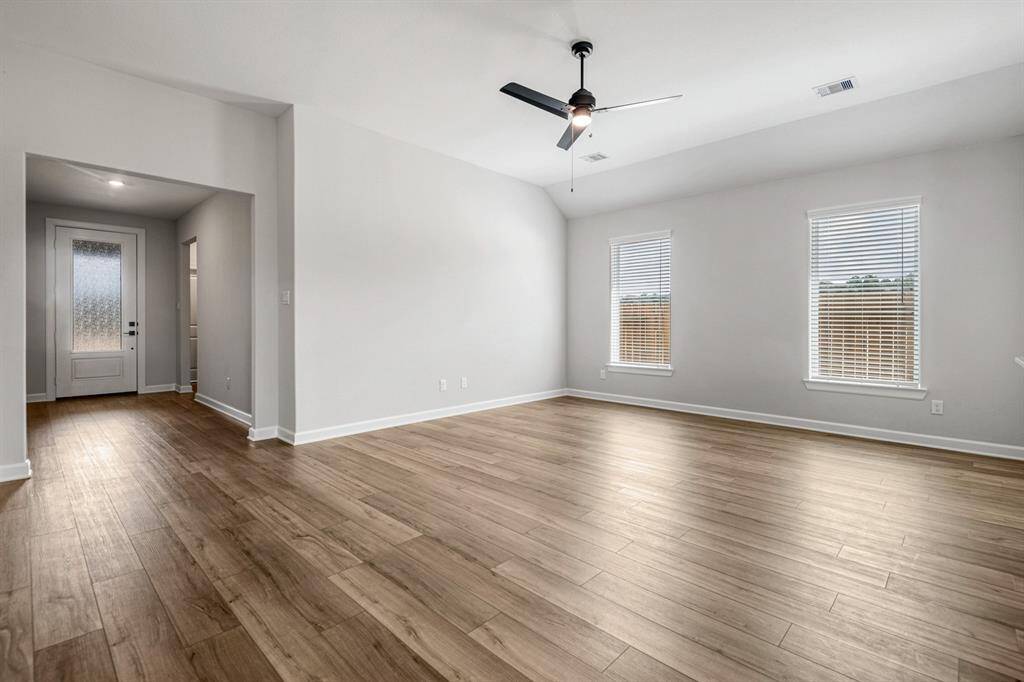
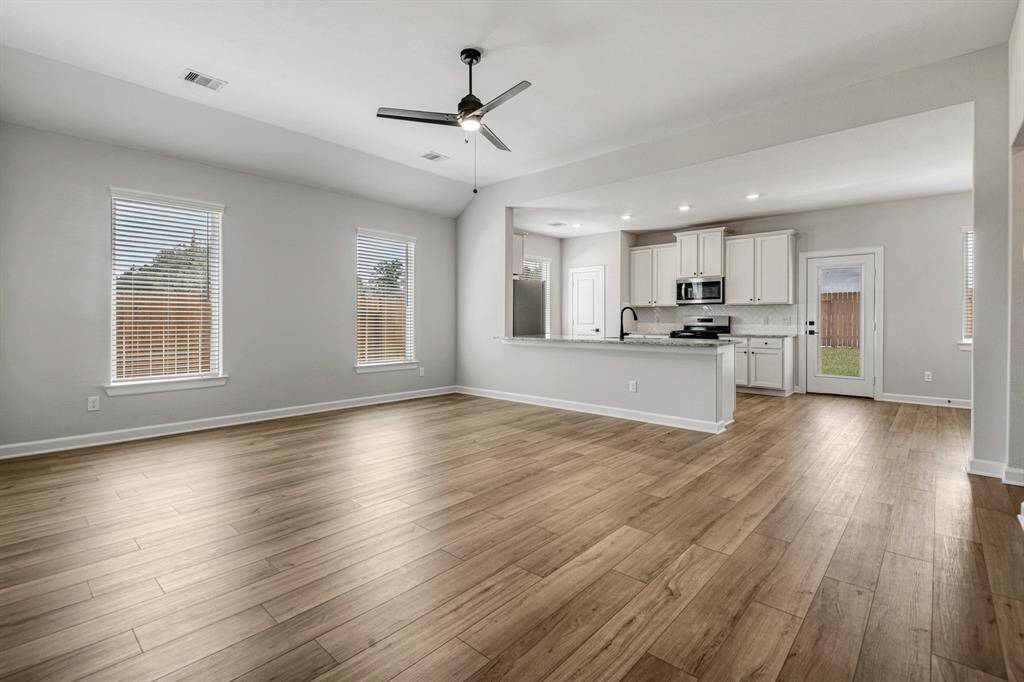
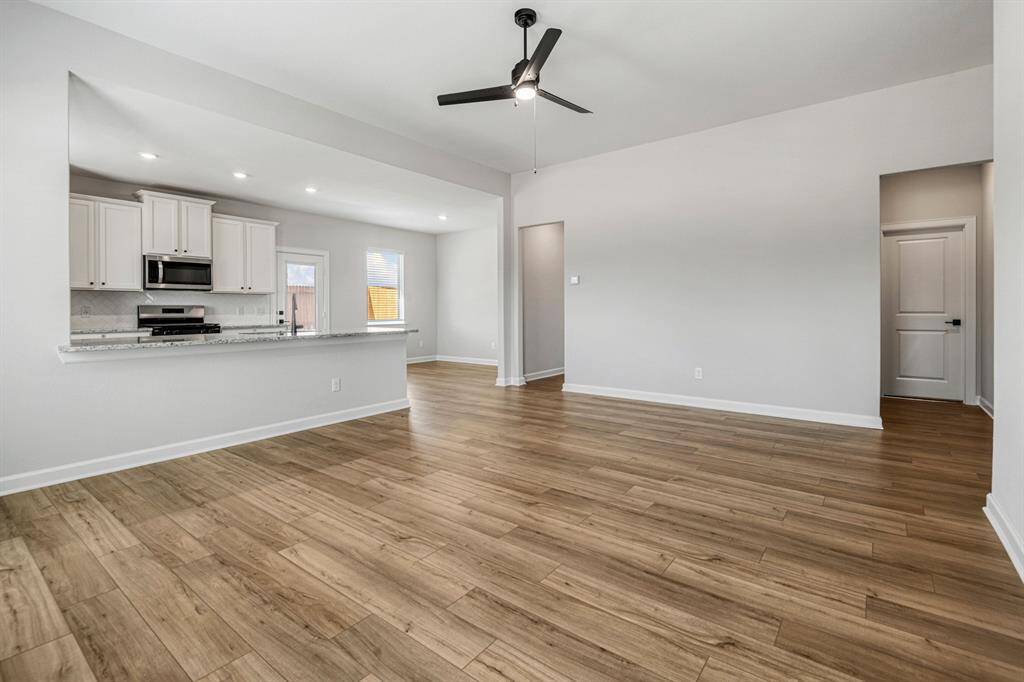
Request More Information
About 15686 Honey Cove Drive
The four-bedroom Oak plan by LGI Homes is an open-concept floor plan that makes hosting easy! You will love having plenty of space to hosts all your friends in family with a large family room and an adjoining kitchen and dining room. Linen closets in the bathroom and hallway provide additional storage space you have been looking for. Each bedroom in the Oak floor plan is off a hallway which provides added privacy that allows for peaceful and relaxing environment for everyone to unwind. Filled with designer upgrades at no extra costs as part of the CompleteHome PlusTM package, the Oak plan is sure to exceed all your expectations! The beautiful kitchen will feature all new stainless steel appliances including a stove, microwave and refrigerator. Granite countertops, white cabinets with hardware, and backsplash will elevate the kitchen. A programmable thermostat, double-pane windows and a Wi-Fi enabled garage door opener are just some of the energy-efficient conveniences.
Highlights
15686 Honey Cove Drive
$2,405
Single-Family
1,801 Home Sq Ft
Houston 77303
4 Beds
2 Full Baths
General Description
Taxes & Fees
Tax ID
91040201800
Tax Rate
Unknown
Taxes w/o Exemption/Yr
Unknown
Maint Fee
No
Room/Lot Size
Living
19x16
Dining
10x11
Kitchen
13x11
4th Bed
13x15
Interior Features
Fireplace
No
Floors
Carpet, Vinyl Plank
Countertop
Granite
Heating
Heat Pump
Cooling
Central Electric
Connections
Electric Dryer Connections, Gas Dryer Connections, Washer Connections
Bedrooms
2 Bedrooms Down, Primary Bed - 1st Floor
Dishwasher
Yes
Range
Yes
Disposal
Yes
Microwave
Yes
Oven
Gas Oven
Energy Feature
Ceiling Fans, Digital Program Thermostat, High-Efficiency HVAC, Insulated/Low-E windows, Insulation - Batt, Insulation - Spray-Foam, Tankless/On-Demand H2O Heater
Interior
Alarm System - Leased, Fire/Smoke Alarm, Refrigerator Included, Window Coverings
Loft
Maybe
Exterior Features
Water Sewer
Public Sewer, Public Water
Exterior
Back Yard, Back Yard Fenced
Private Pool
No
Area Pool
No
Lot Description
Subdivision Lot
New Construction
Yes
Listing Firm
Schools (CONROE - 11 - Conroe)
| Name | Grade | Great School Ranking |
|---|---|---|
| Bartlett Elem (Conroe) | Elementary | None of 10 |
| Moorhead Jr High | Middle | 5 of 10 |
| Caney Creek High | High | 4 of 10 |
School information is generated by the most current available data we have. However, as school boundary maps can change, and schools can get too crowded (whereby students zoned to a school may not be able to attend in a given year if they are not registered in time), you need to independently verify and confirm enrollment and all related information directly with the school.

