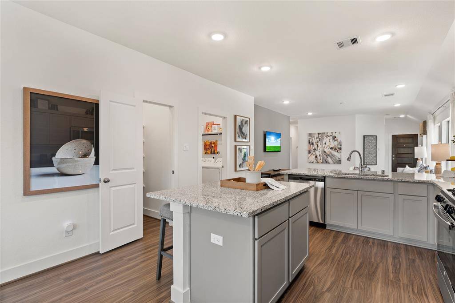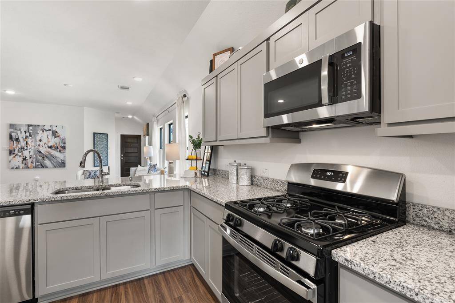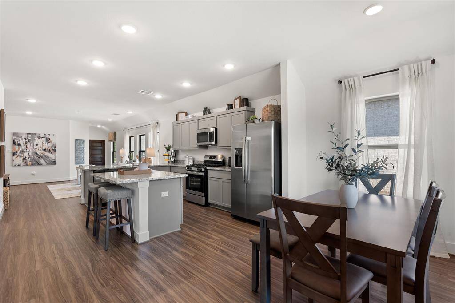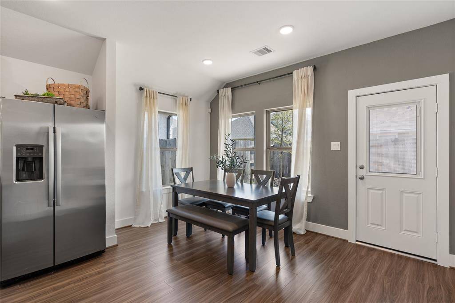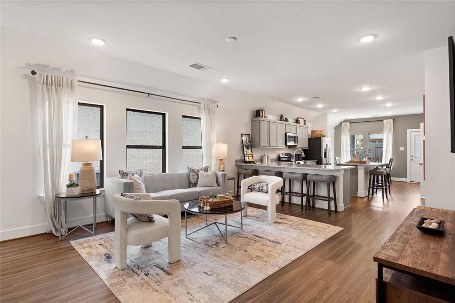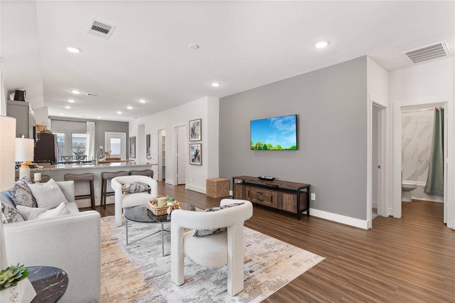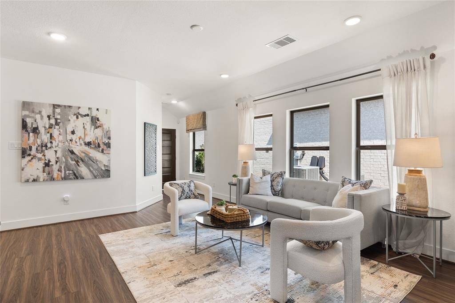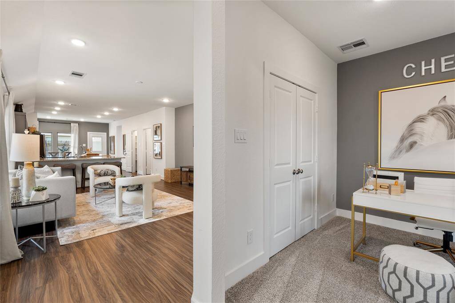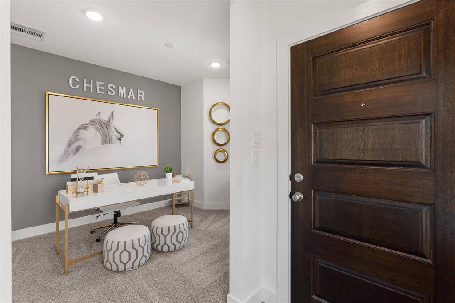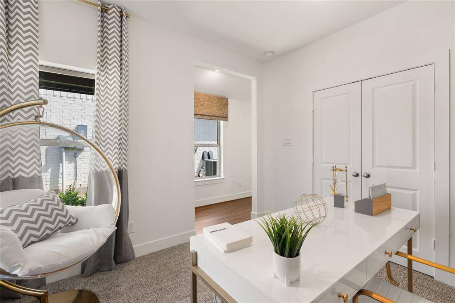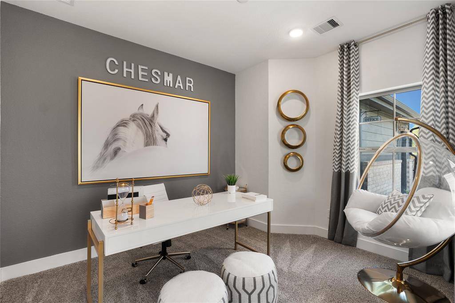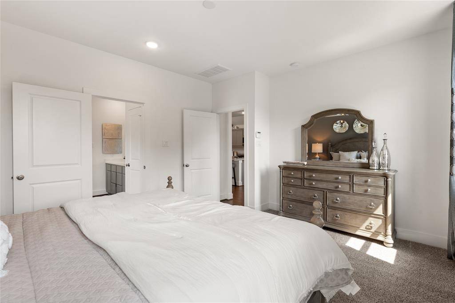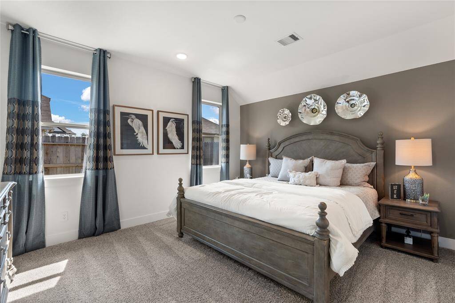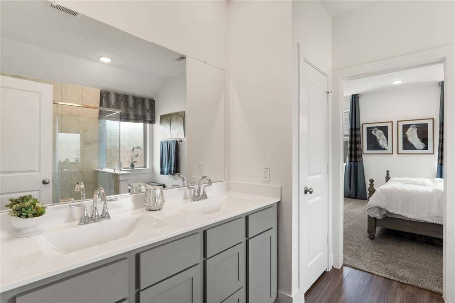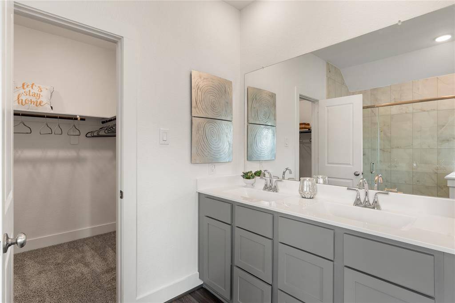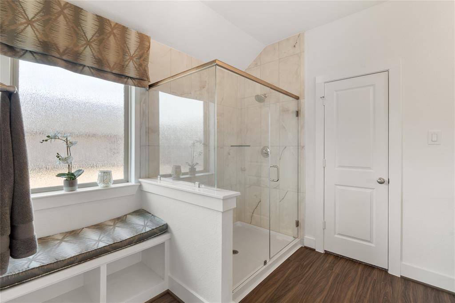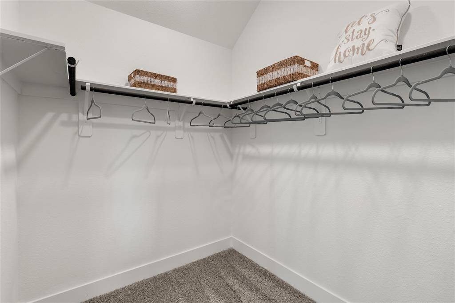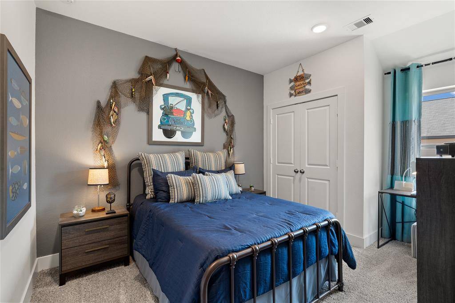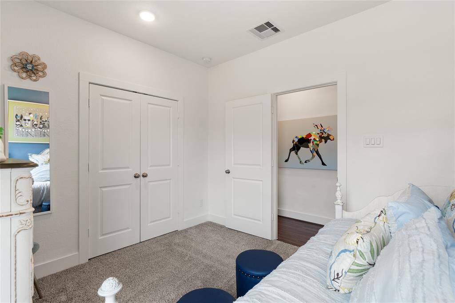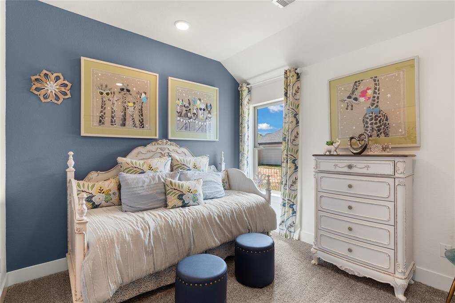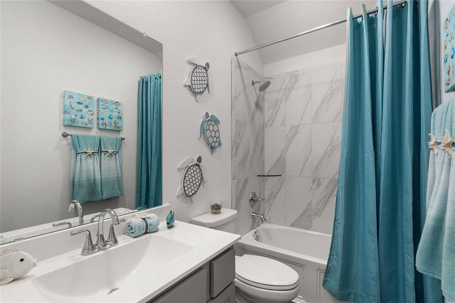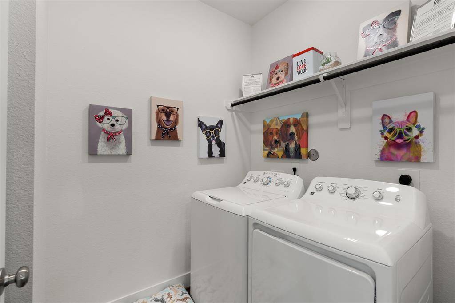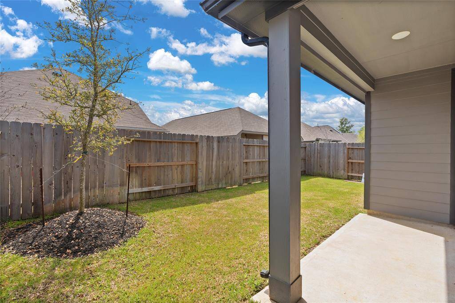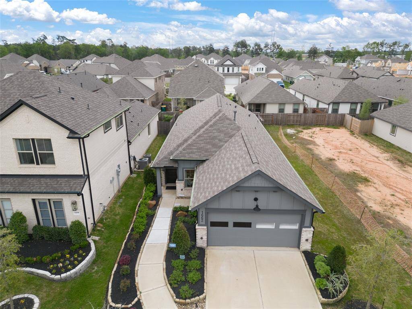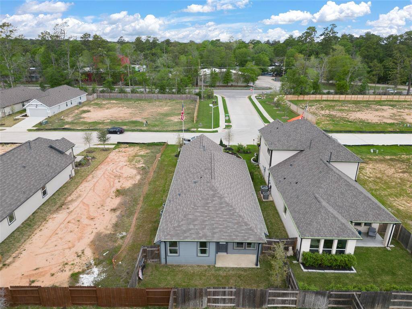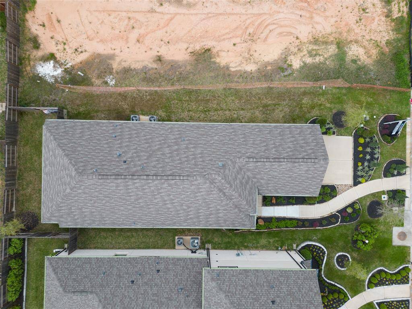1662 Portia Lane, Houston, Texas 77301
$269,865
3 Beds
2 Full Baths
Single-Family


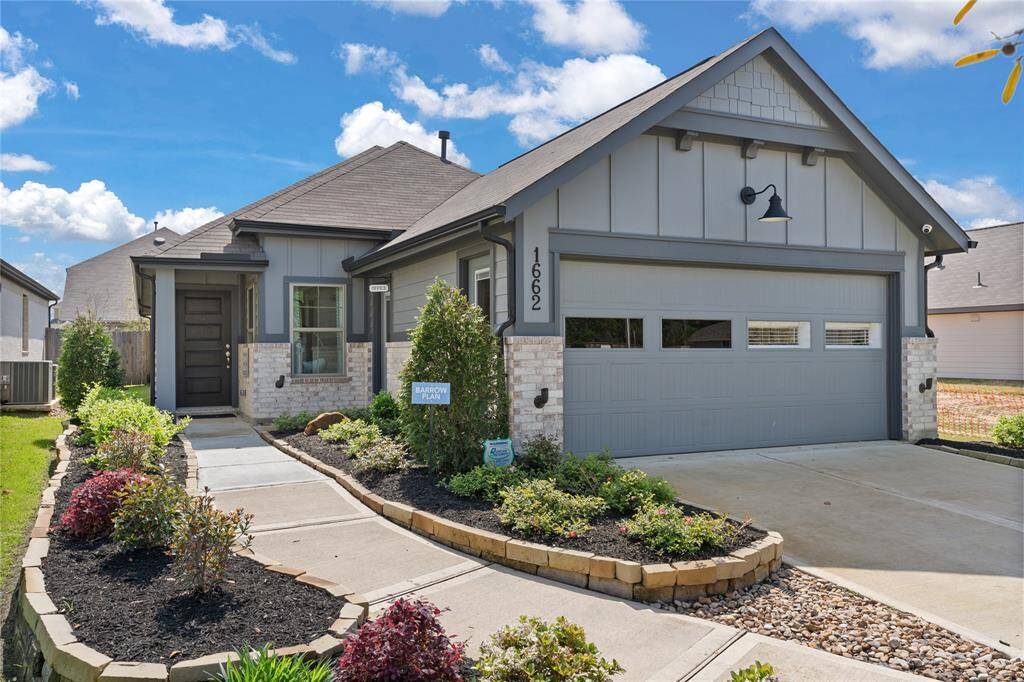
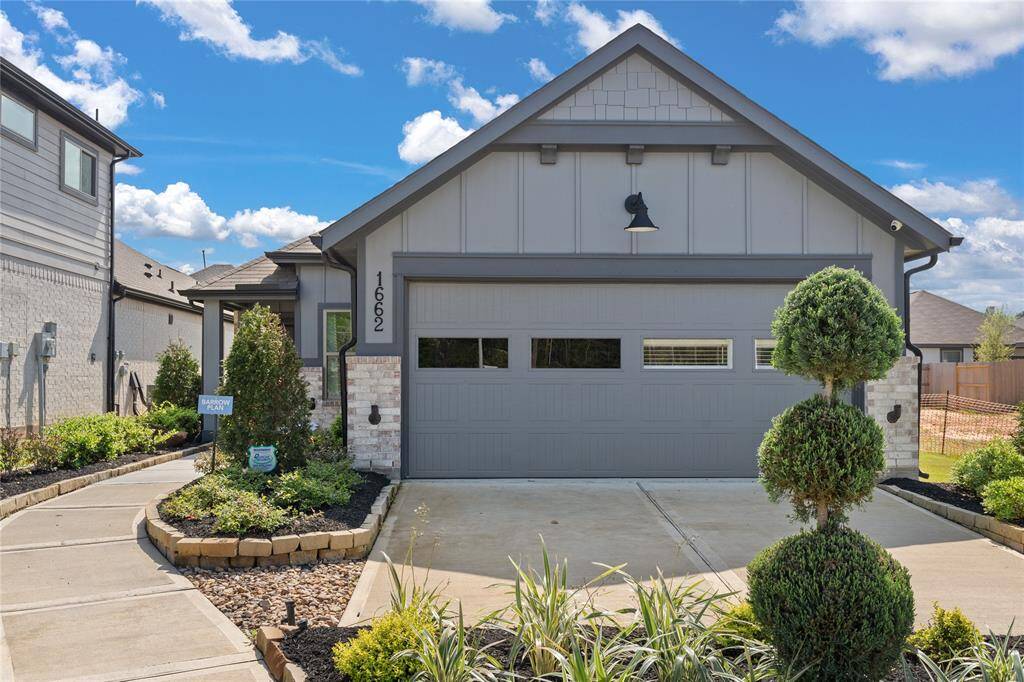
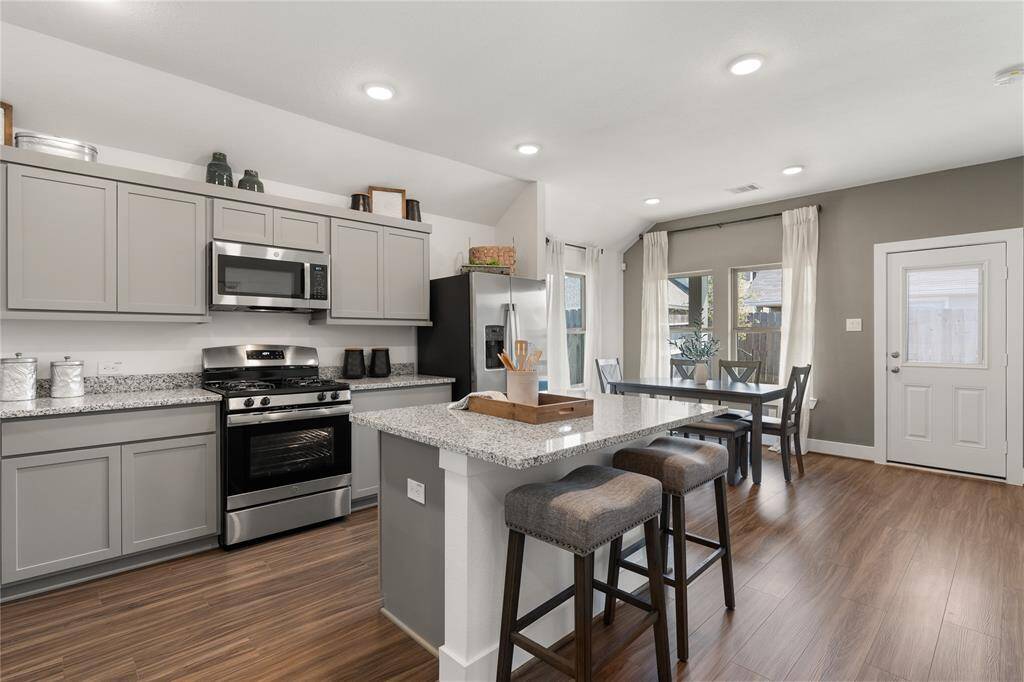
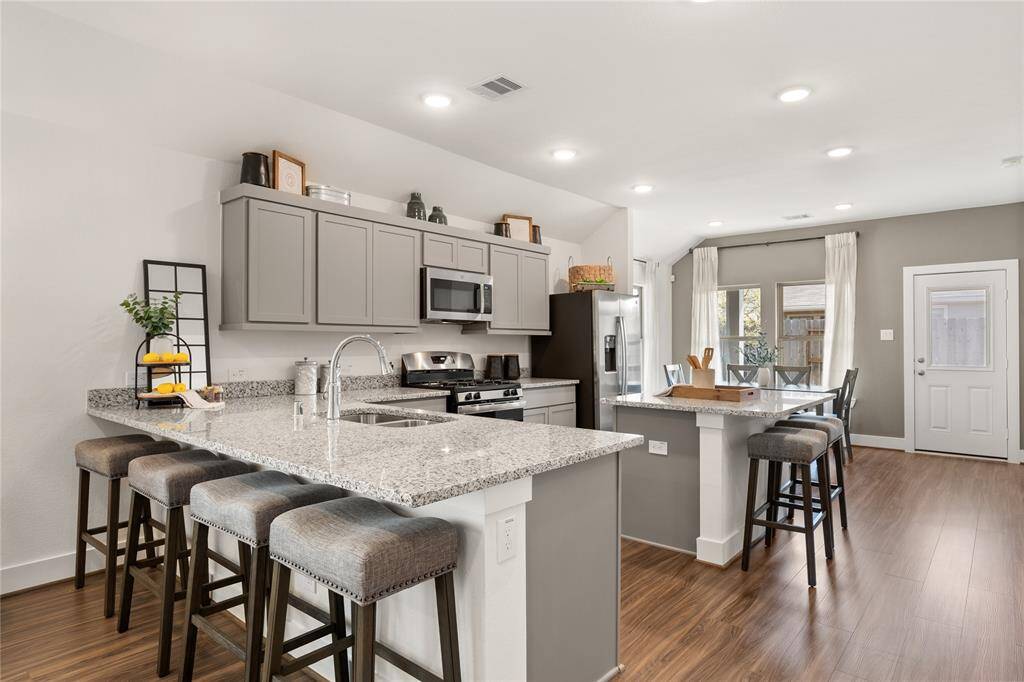
Request More Information
About 1662 Portia Lane
Move in Ready MODEL HOME! The Barrow floor plan is a single-story home encompassing 1,618 square feet. It features 3 bedrooms, 2 bathrooms, and a study. The design includes a 2-car garage and a covered patio.
Comes with the option of purchasing the model home furniture as a whole package if desired.
The layout emphasizes an open-concept living space, integrating the kitchen, dining area, and family room to create a spacious environment. The kitchen is equipped with modern appliances and offers ample counter space, catering to both everyday living and entertaining needs. The study, located near the main living areas, serves as a versatile space suitable for a home office.
Please note that the current model home features a sales office in the space designated for the garage. However, once the home is sold, this area will be restored to its original design as a standard two-car garage with no interior modifications.
Highlights
1662 Portia Lane
$269,865
Single-Family
1,618 Home Sq Ft
Houston 77301
3 Beds
2 Full Baths
General Description
Taxes & Fees
Tax ID
94160005900
Tax Rate
2.954%
Taxes w/o Exemption/Yr
Unknown
Maint Fee
Yes / $500 Annually
Room/Lot Size
Kitchen
13.4x8
1st Bed
14.8 X 13
2nd Bed
13.4 X 10
3rd Bed
10 X 10
Interior Features
Fireplace
No
Floors
Carpet, Vinyl Plank
Countertop
Granite
Heating
Central Gas
Cooling
Central Electric
Connections
Electric Dryer Connections, Washer Connections
Bedrooms
2 Bedrooms Down, Primary Bed - 1st Floor
Dishwasher
Yes
Range
Yes
Disposal
Yes
Microwave
Yes
Energy Feature
Ceiling Fans, Digital Program Thermostat, High-Efficiency HVAC, Insulated/Low-E windows
Interior
Dryer Included, Fire/Smoke Alarm, High Ceiling, Prewired for Alarm System, Refrigerator Included, Washer Included, Window Coverings
Loft
Maybe
Exterior Features
Foundation
Slab
Roof
Composition
Exterior Type
Brick, Cement Board
Water Sewer
Water District
Exterior
Back Yard, Back Yard Fenced, Covered Patio/Deck, Patio/Deck, Sprinkler System
Private Pool
No
Area Pool
Maybe
Lot Description
Subdivision Lot
New Construction
Yes
Front Door
Northwest
Listing Firm
Schools (CONROE - 11 - Conroe)
| Name | Grade | Great School Ranking |
|---|---|---|
| Anderson Elem (Conroe) | Elementary | 6 of 10 |
| Stockton Jr High | Middle | None of 10 |
| Conroe High | High | 4 of 10 |
School information is generated by the most current available data we have. However, as school boundary maps can change, and schools can get too crowded (whereby students zoned to a school may not be able to attend in a given year if they are not registered in time), you need to independently verify and confirm enrollment and all related information directly with the school.


