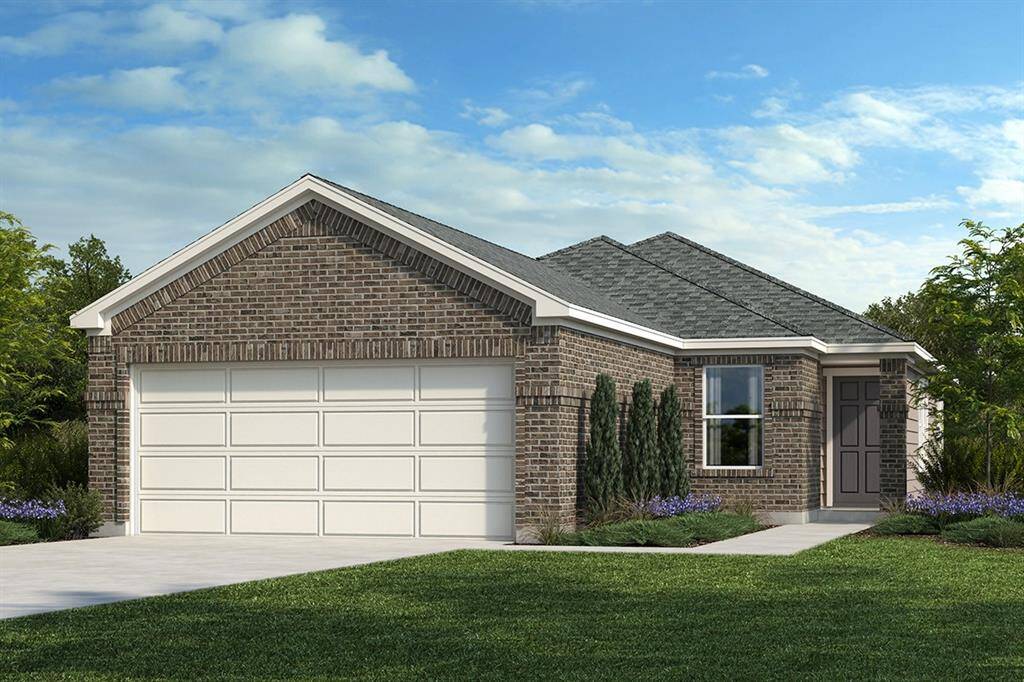
Welcome home to 2552 Eden Ridge Way located in Grace Landing and zoned to Willis ISD!
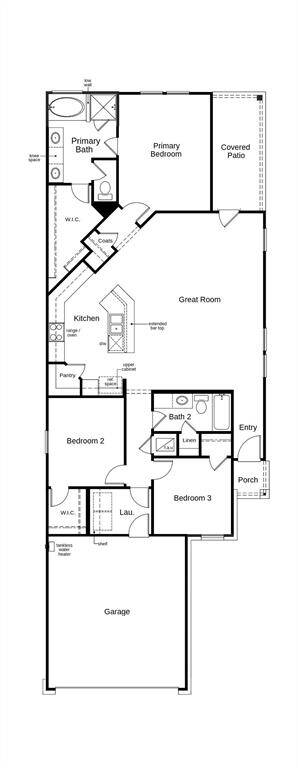
Amazing aerial shot of this gorgeous KB Home home situated on a quiet street in the sought after community of Grace Landing.
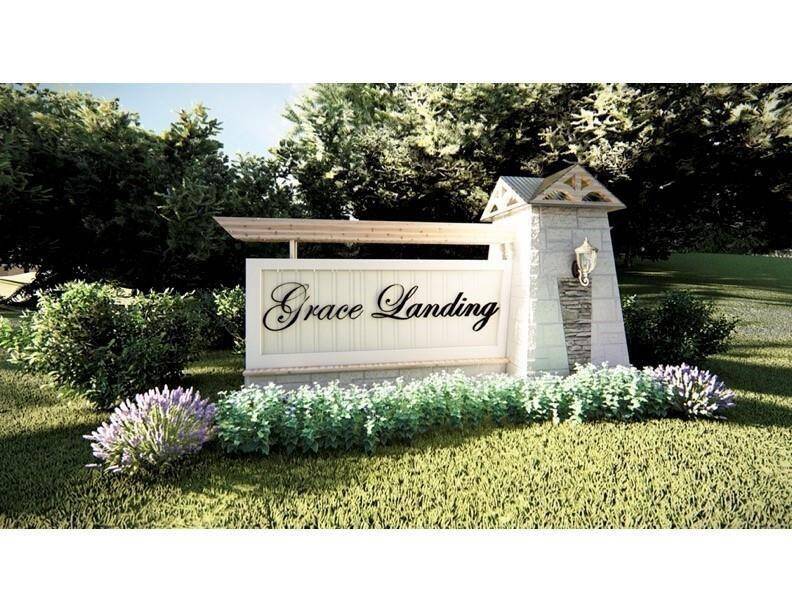
You can tour this absolutely incredible home from the comfort of your own computer in 3D. Do not forget to click the link to the virtual tour and see all this home has to offer!
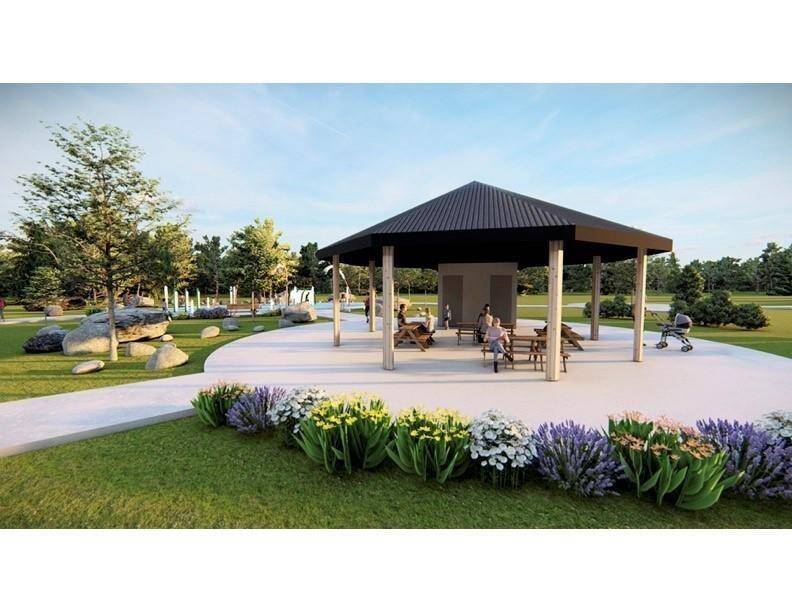
Welcome to your new home at 2552 Eden Ridge Way. You are greeted with this beautiful entryway featuring vinyl plank flooring and custom paint.
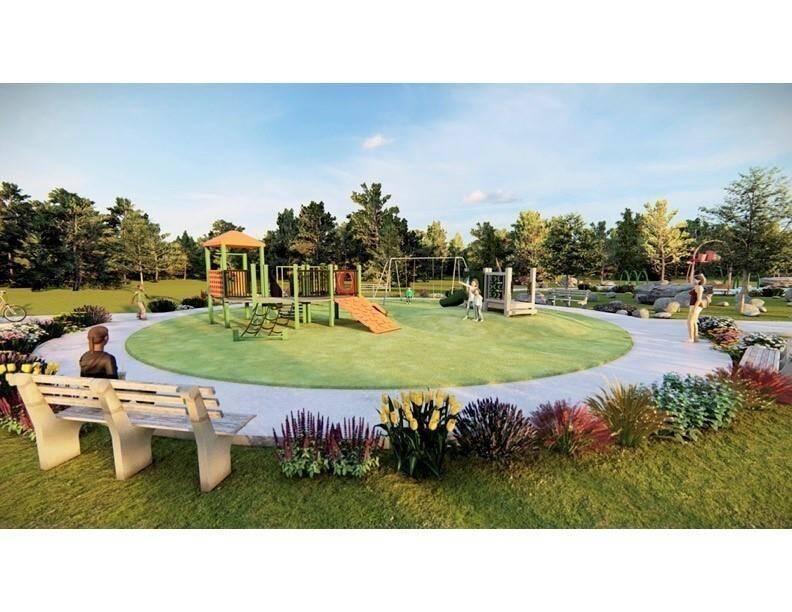
This spacious kitchen features high ceilings, stained wood cabinets, granite countertops, SS appliances, modern tile backsplash, recessed lighting, huge granite kitchen island with large single sink and space for breakfast bar, and a pantry all overlooking your huge family room.
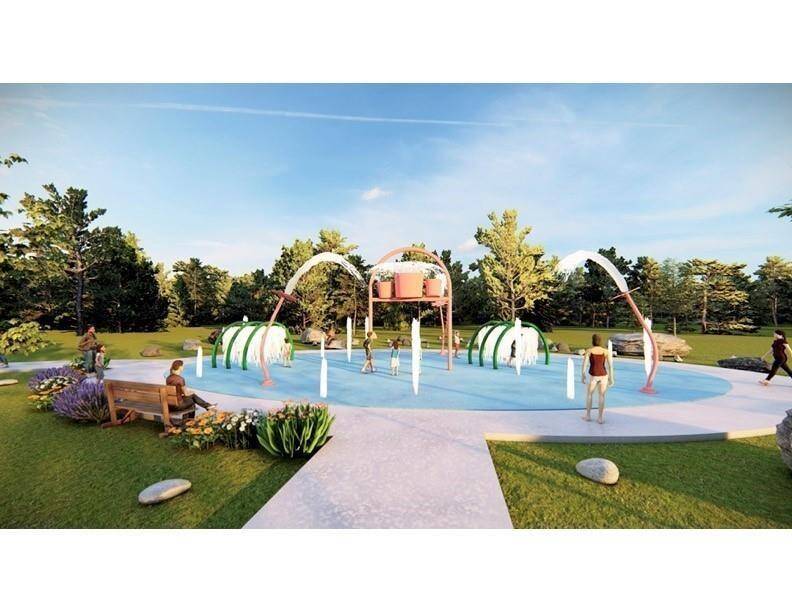
This spacious kitchen features high ceilings, stained wood cabinets, granite countertops, SS appliances, modern tile backsplash, recessed lighting, huge granite kitchen island with large single sink and space for breakfast bar, and a pantry all overlooking your huge family room.
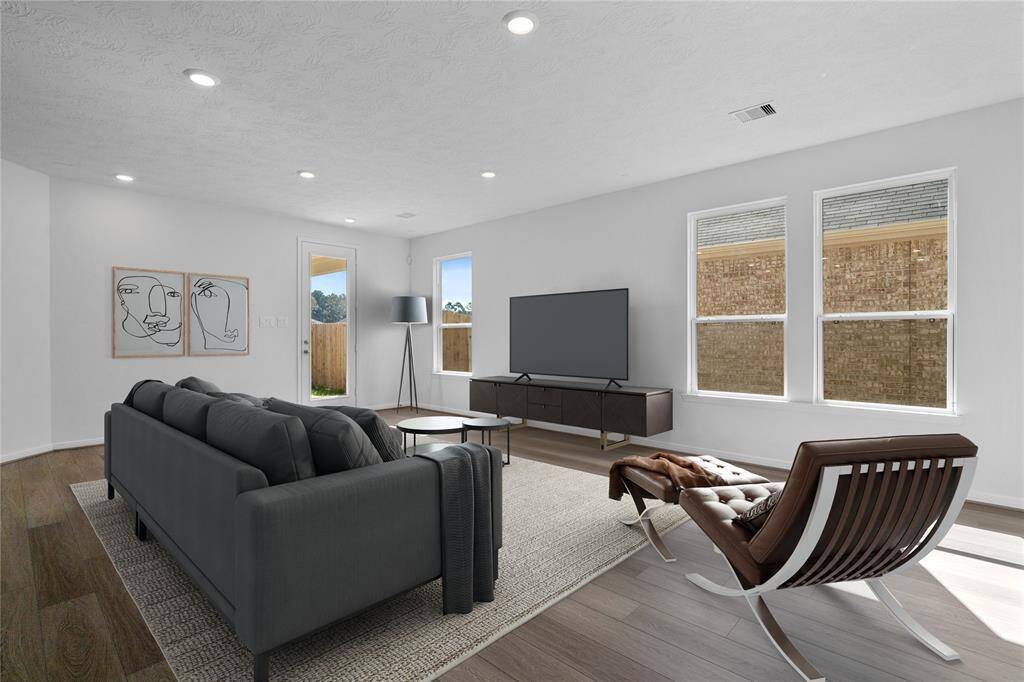
This light and bright spacious family room is the perfect layout for entertaining or just relaxing. Whether it's simply a night in or entertaining family and friends, this home has ample open space for everyone to enjoy! Featuring vinyl plank flooring, large windows, high ceilings, recessed lighting with wonderful access to your gorgeous kitchen.
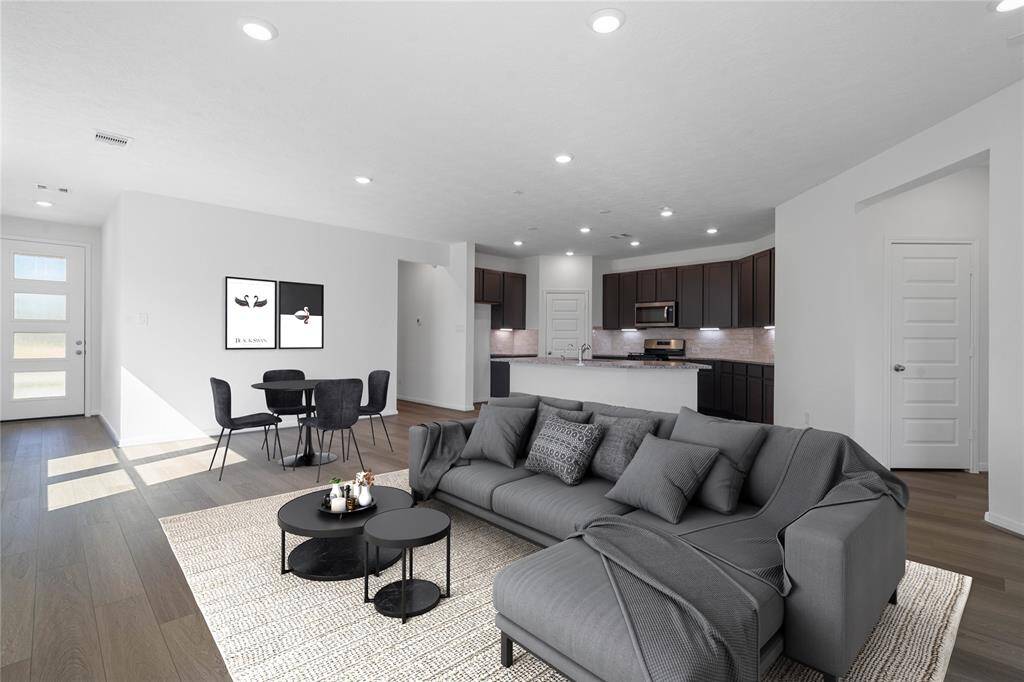
The open concept family room and kitchen makes for a great way to keep the party going and never miss a beat! Gather the family together in good conversation while preparing a fabulous meal in this breathtaking kitchen!
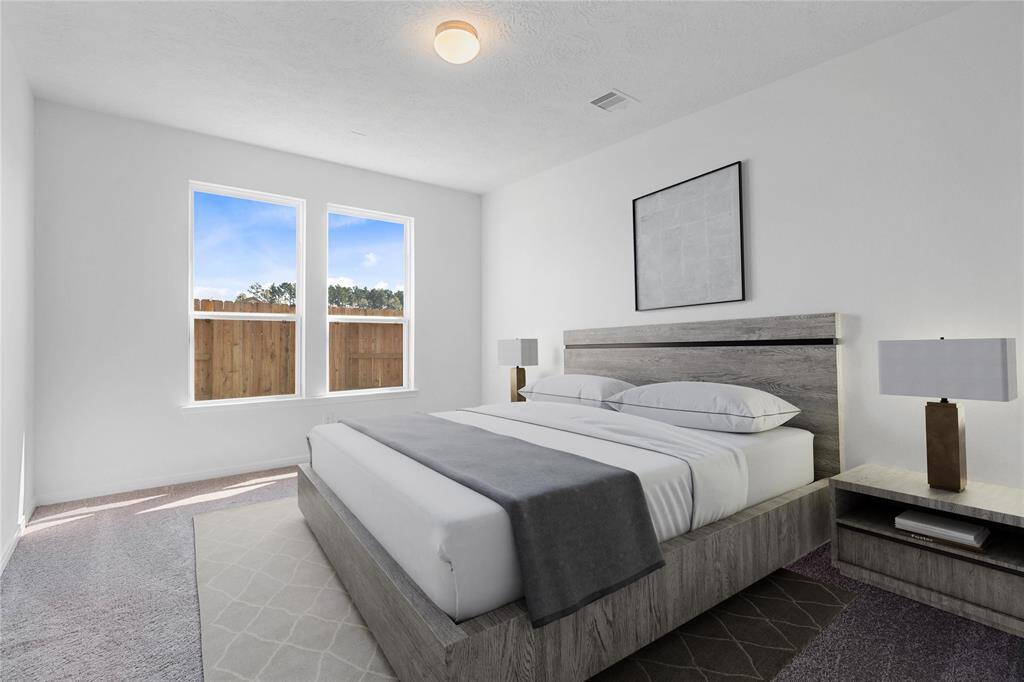
Come and unwind after a long day in this magnificent primary suite! This spacious room features plush carpet, warm paint, high ceilings and large windows with privacy blinds.
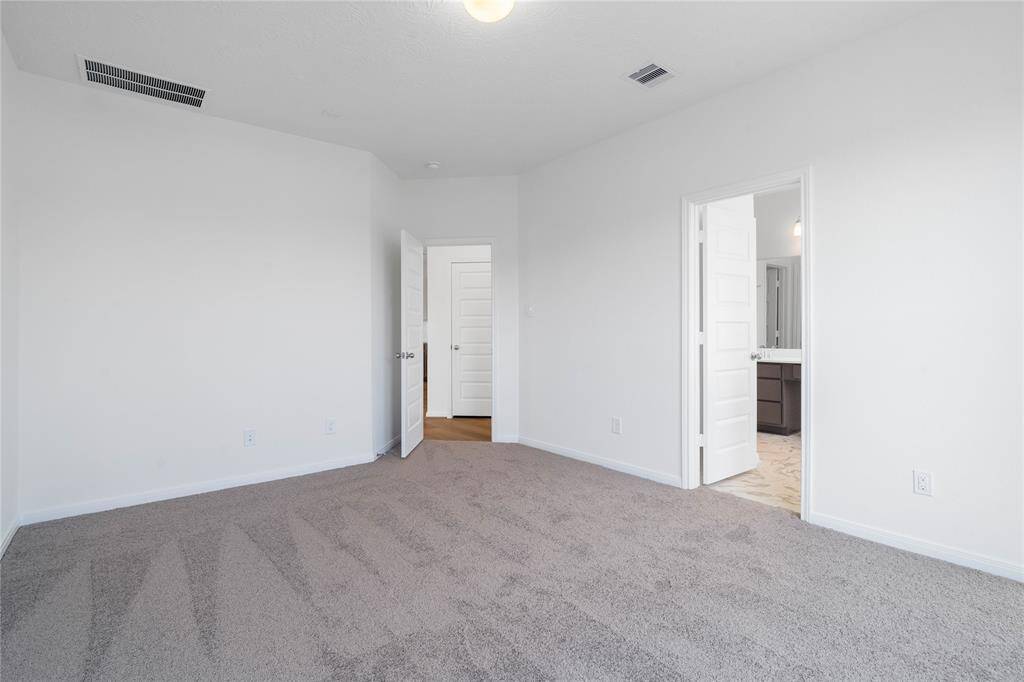
Another view of this primary suite looking into the primary bathroom.
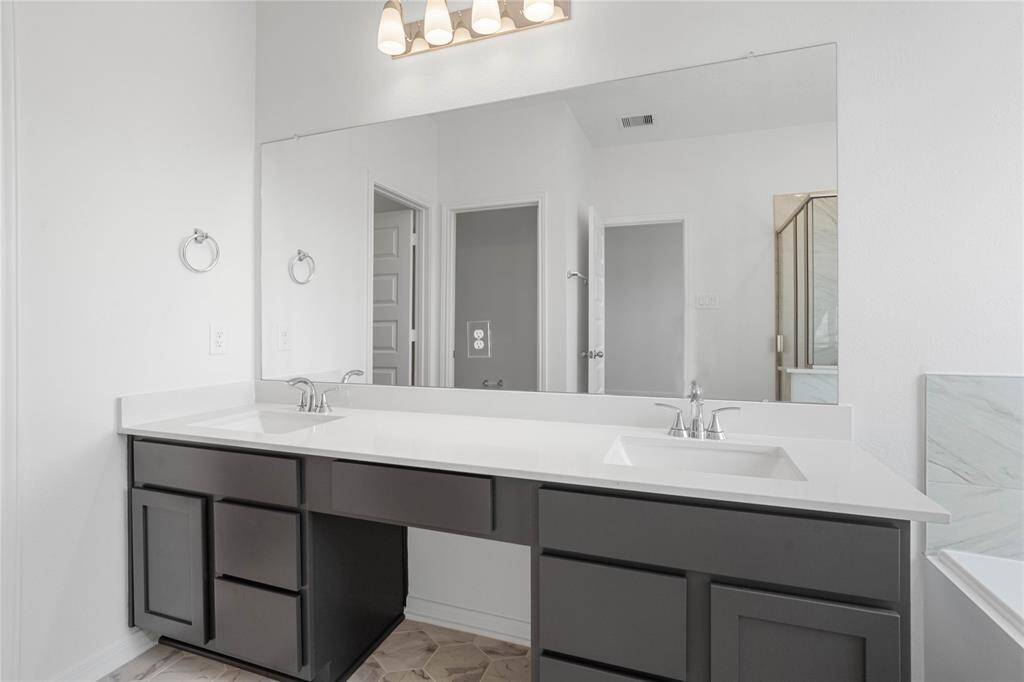
This primary bathroom is definitely move-in ready! Featuring an oversized framed walk-in shower with tile surround, separate garden tub for soaking after a long day with custom tile detailing, stained cabinets with light countertops, dual vanities, high ceilings, neutral paint, sleek and modern finishes.
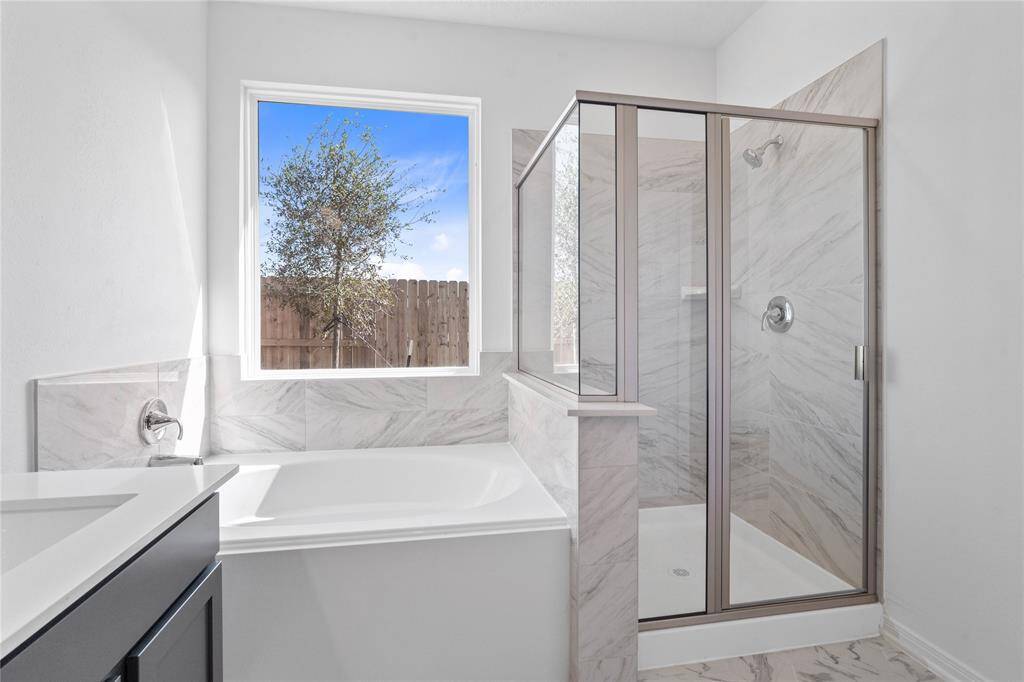
This primary bathroom is definitely move-in ready! Featuring an oversized framed walk-in shower with tile surround, separate garden tub for soaking after a long day with custom tile detailing, stained cabinets with light countertops, dual vanities, high ceilings, neutral paint, sleek and modern finishes.
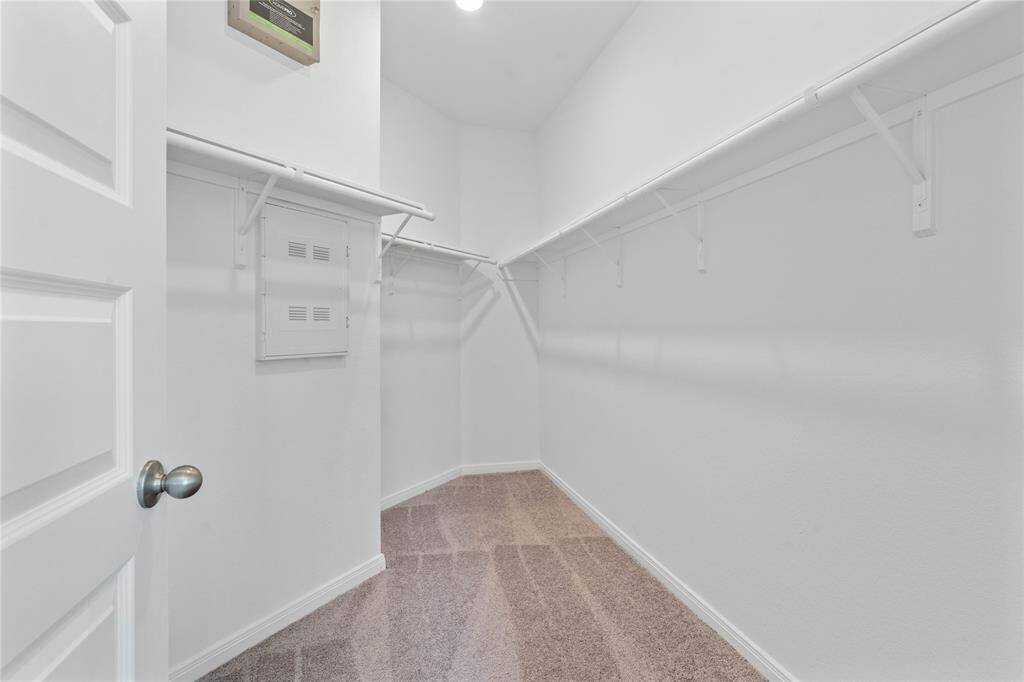
Look at this immaculate closet! With high shelving, multiple rows to hang clothing, you are sure to have enough room for all your belongings!
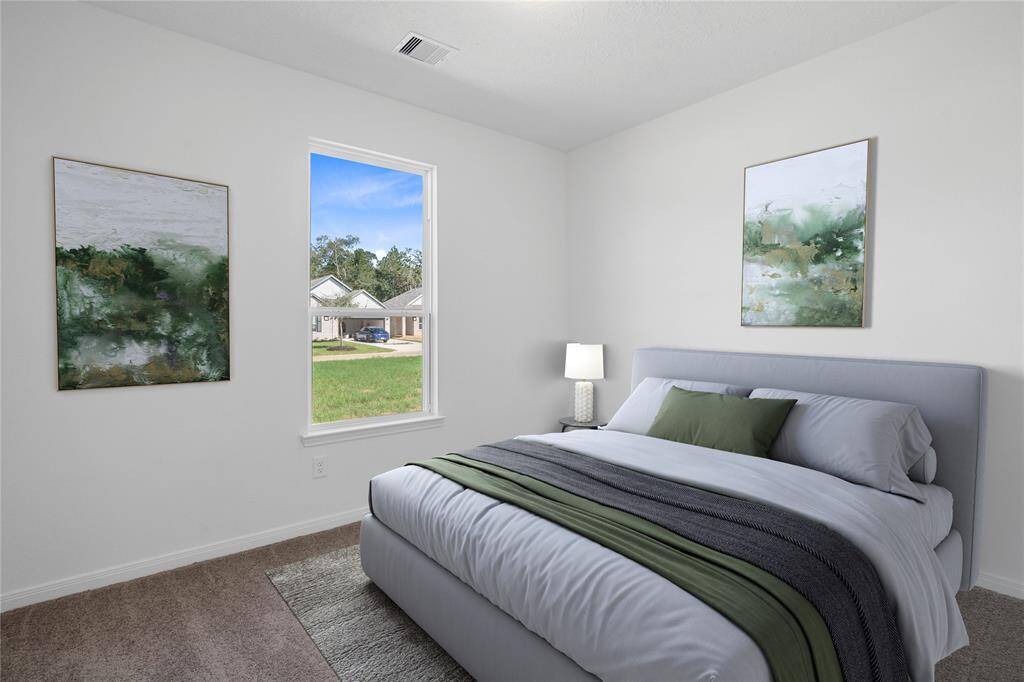
Secondary bedroom features plush carpet, neutral paint, lighting, large window with privacy blinds and ample sized closet space.
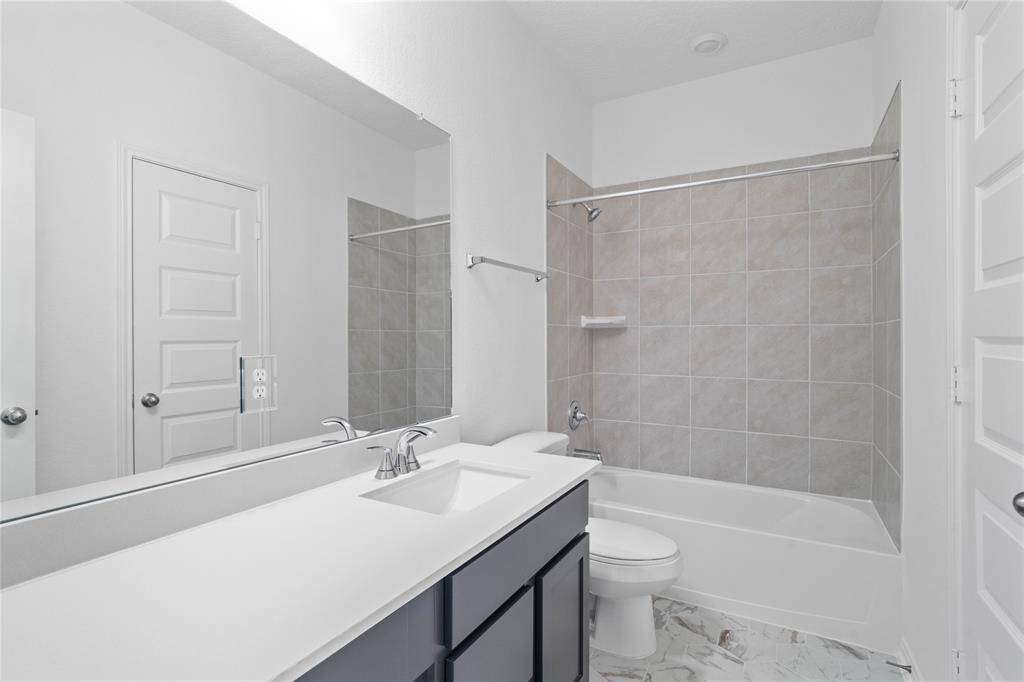
Secondary bath features tile flooring, bath/shower combo with tile surround, stained wood cabinets, beautiful light countertops, mirror, sleek fixtures and modern finishes.
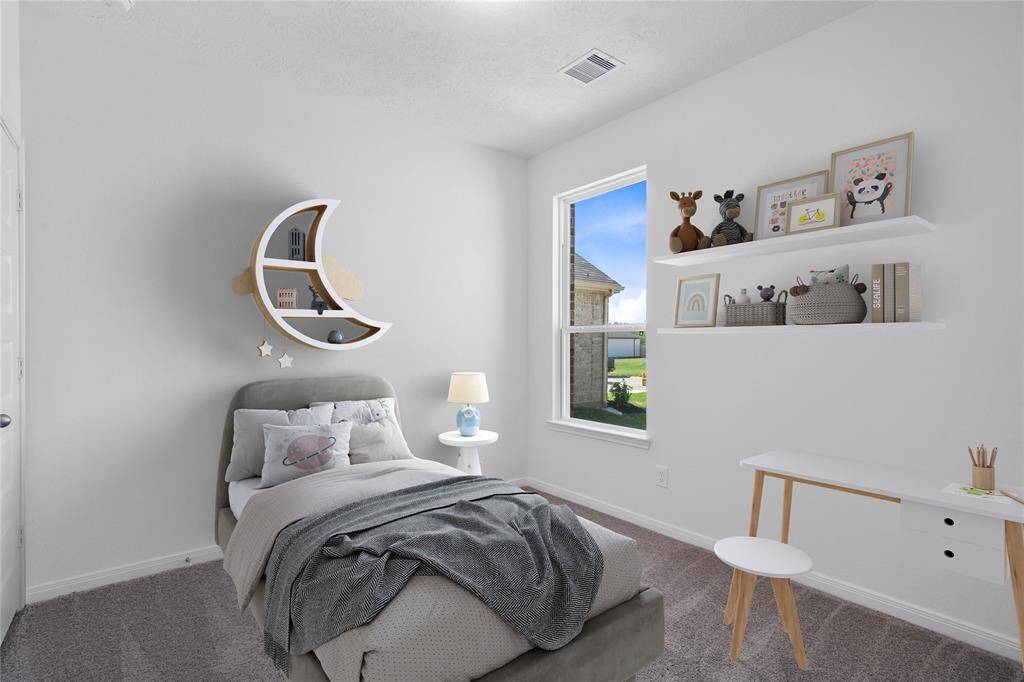
Secondary bedroom features plush carpet, neutral paint, lighting, large window with privacy blinds and ample sized closet space.
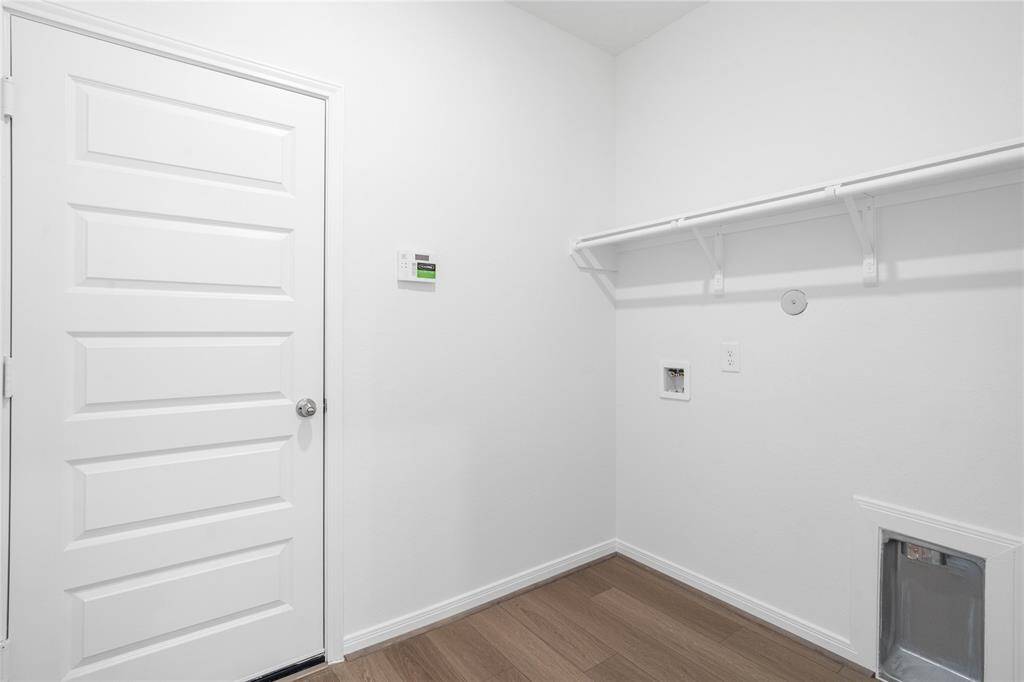
The Utility Room is spacious for your washer & dryer appliances and has a high shelf for all your laundering supplies.
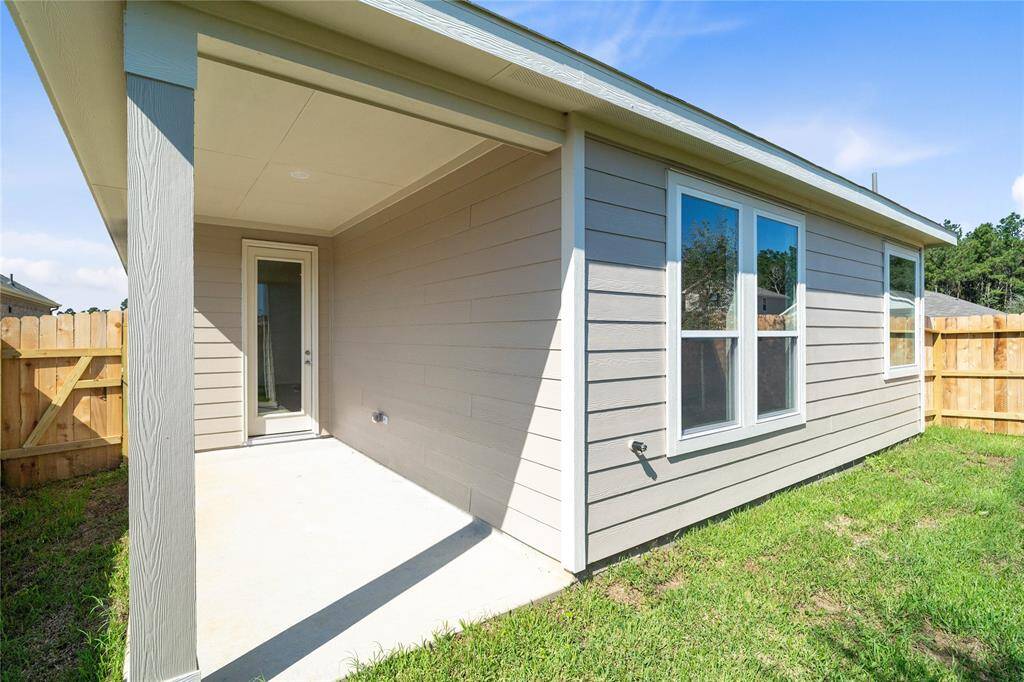
Come and see this spacious backyard with its beautiful covered patio. There is plenty of room for the kids to play and adults to relax!
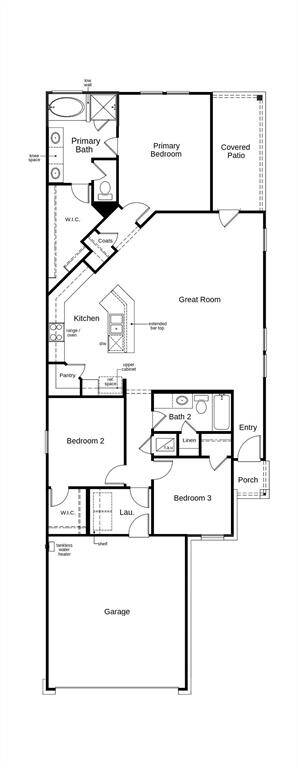
This floor plan features 3 bedrooms, 2 full baths, and over 1,500 square feet of living space.
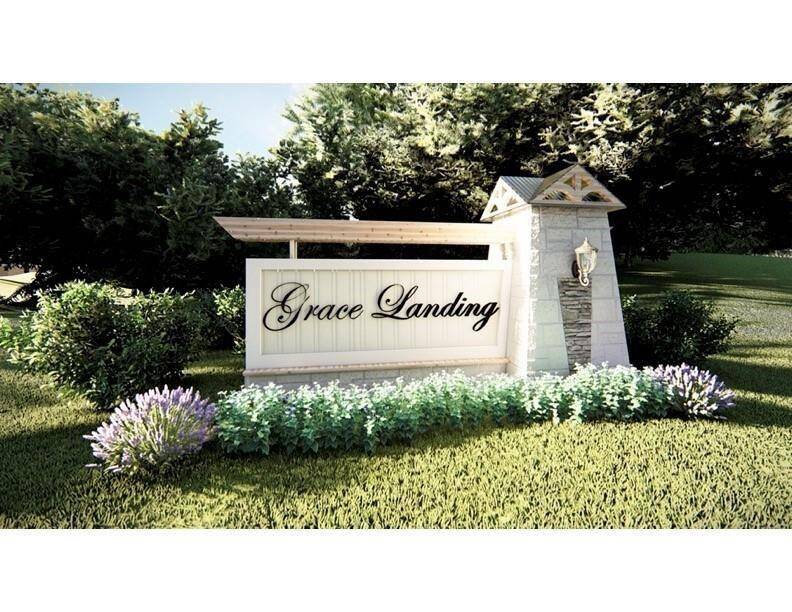
Welcome to Grace Landing Community, nestled in the town of Willis, Texas.
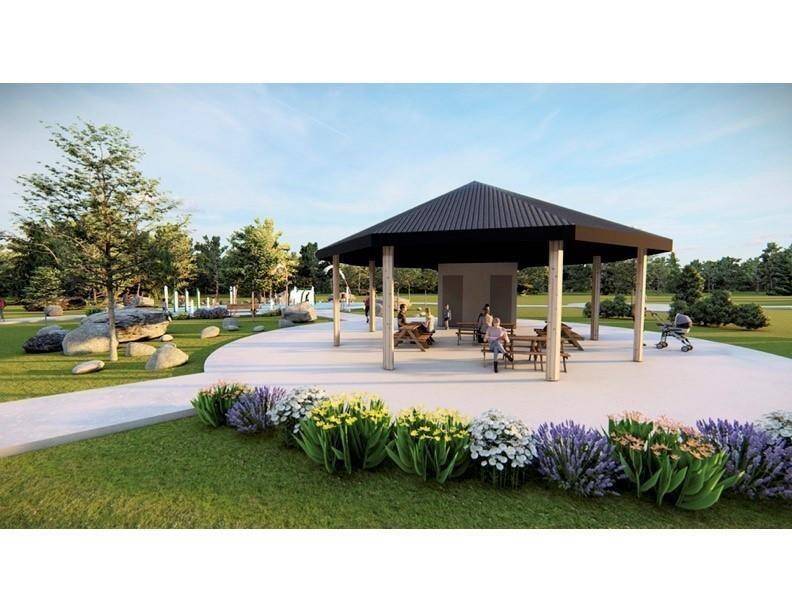
Grace Community has a planned community playground, covered open-air pavilion and splash pad.

Grace Community has a planned community playground, covered open-air pavilion and splash pad.
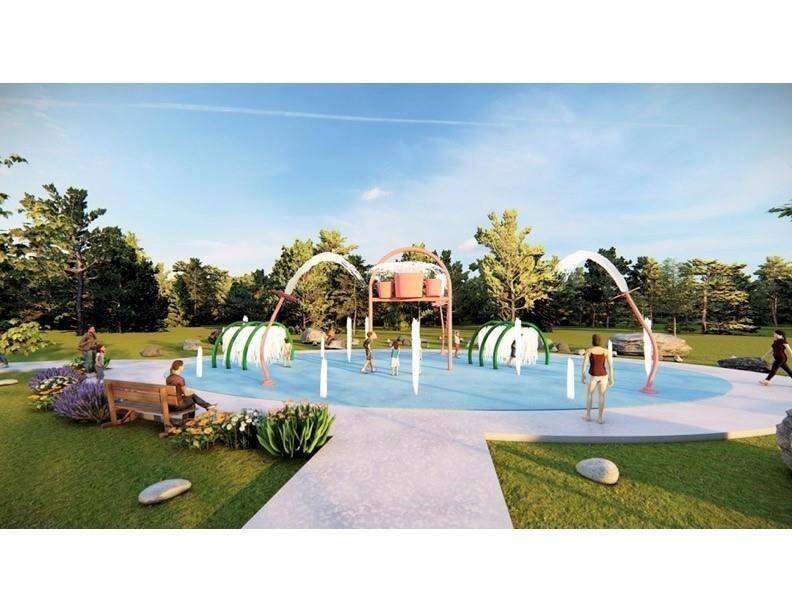
Grace Community has a planned community playground, covered open-air pavilion and splash pad.