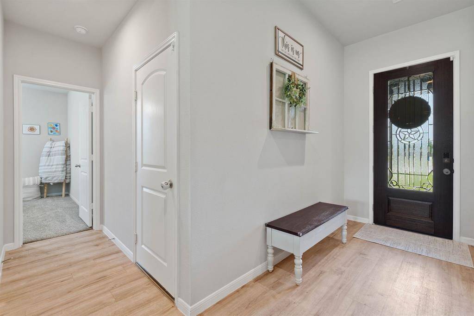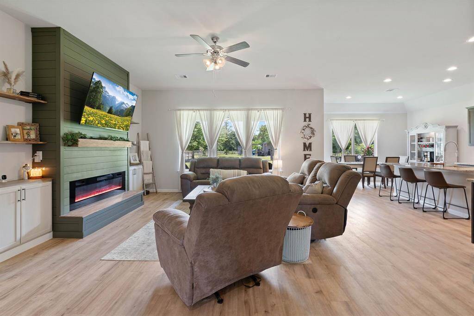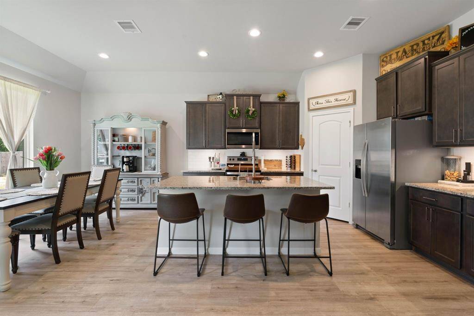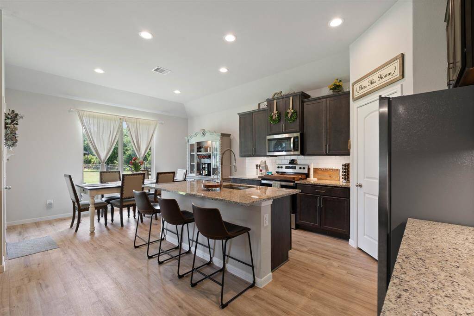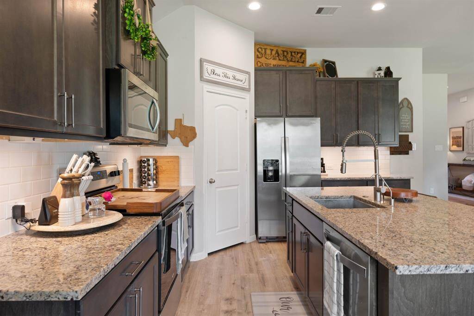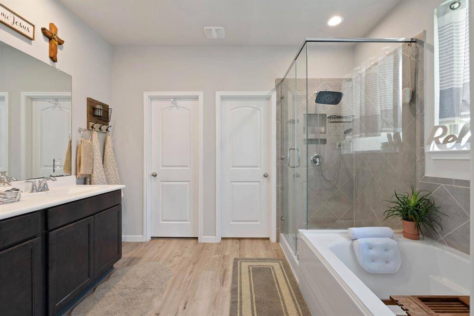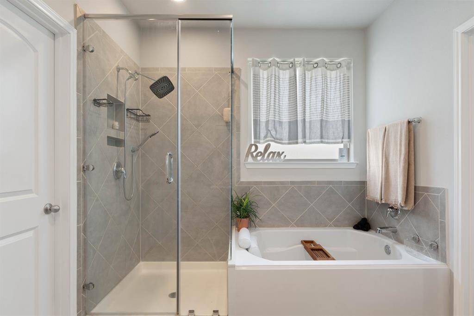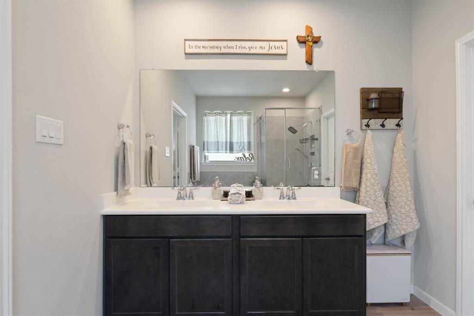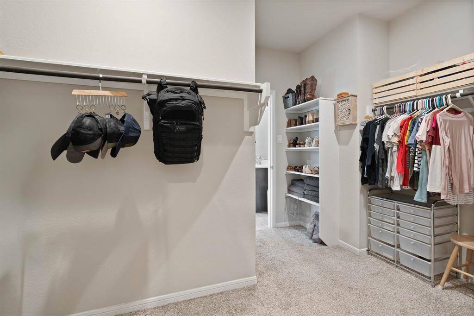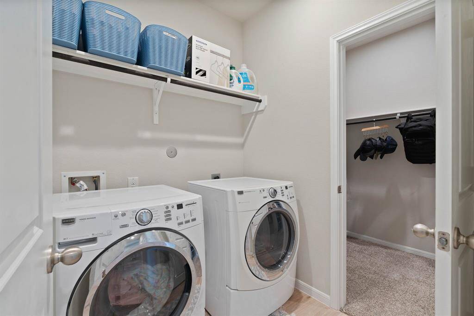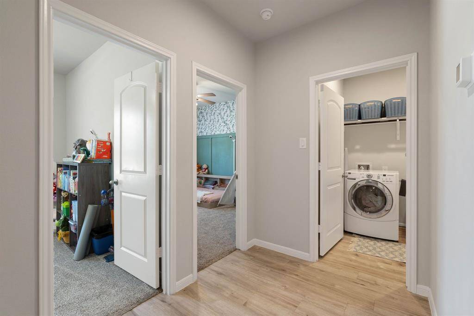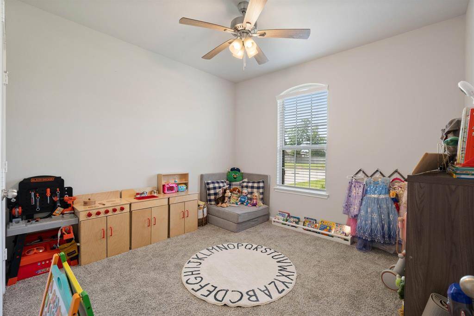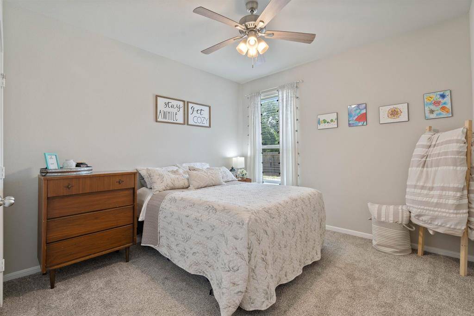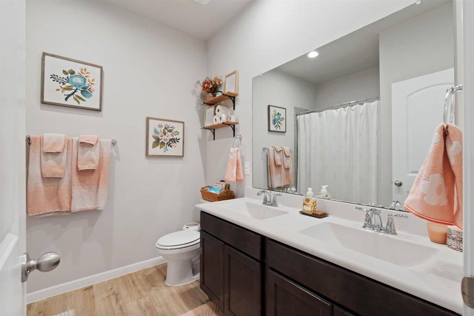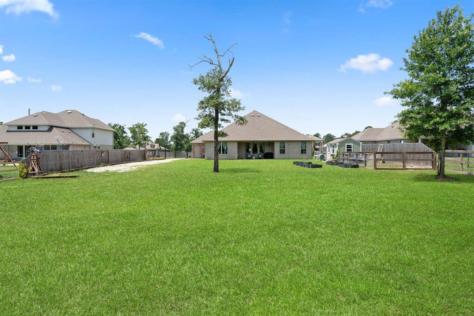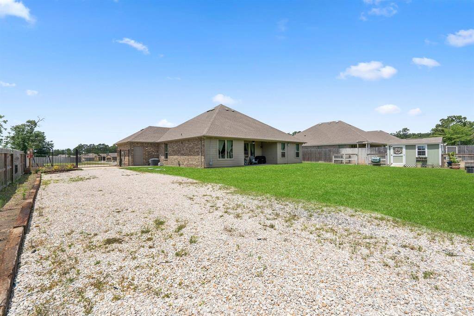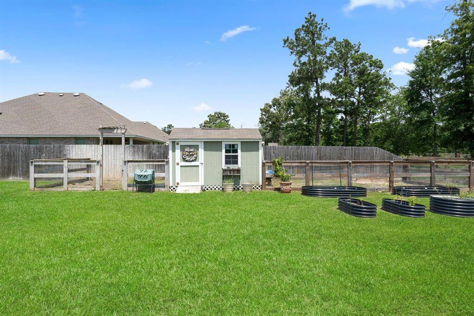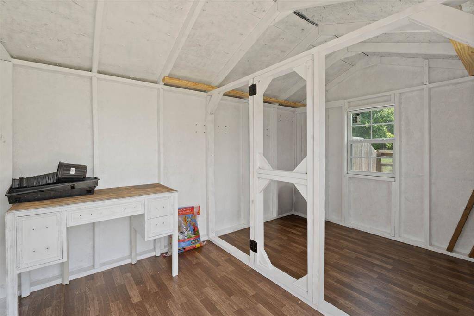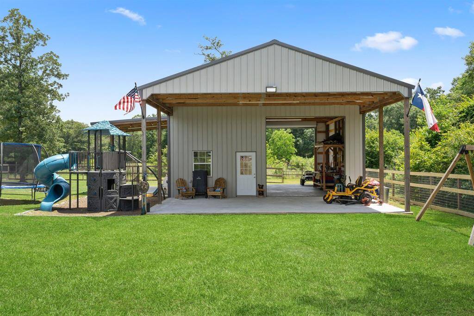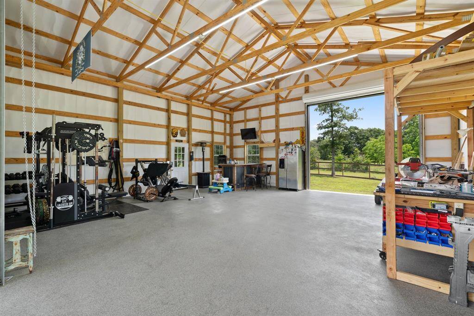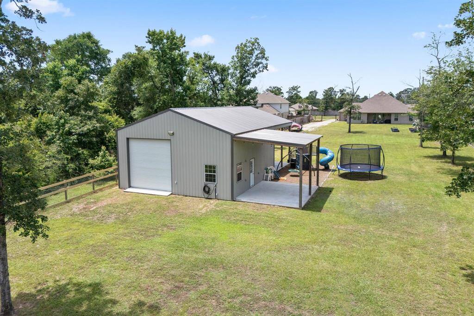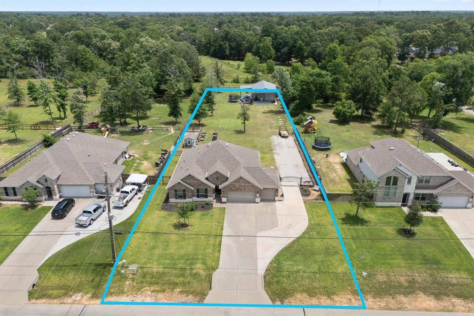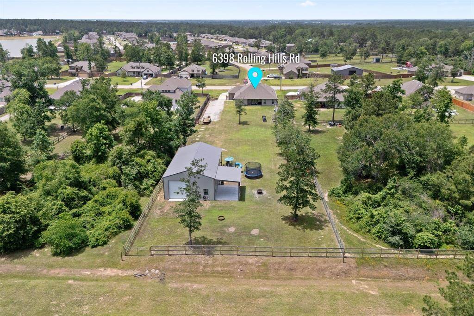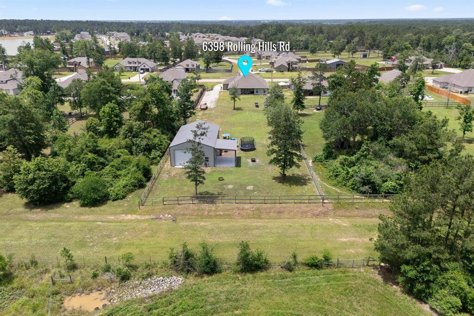6398 Rolling Hills Road, Houston, Texas 77303
$489,000
4 Beds
2 Full Baths
Single-Family
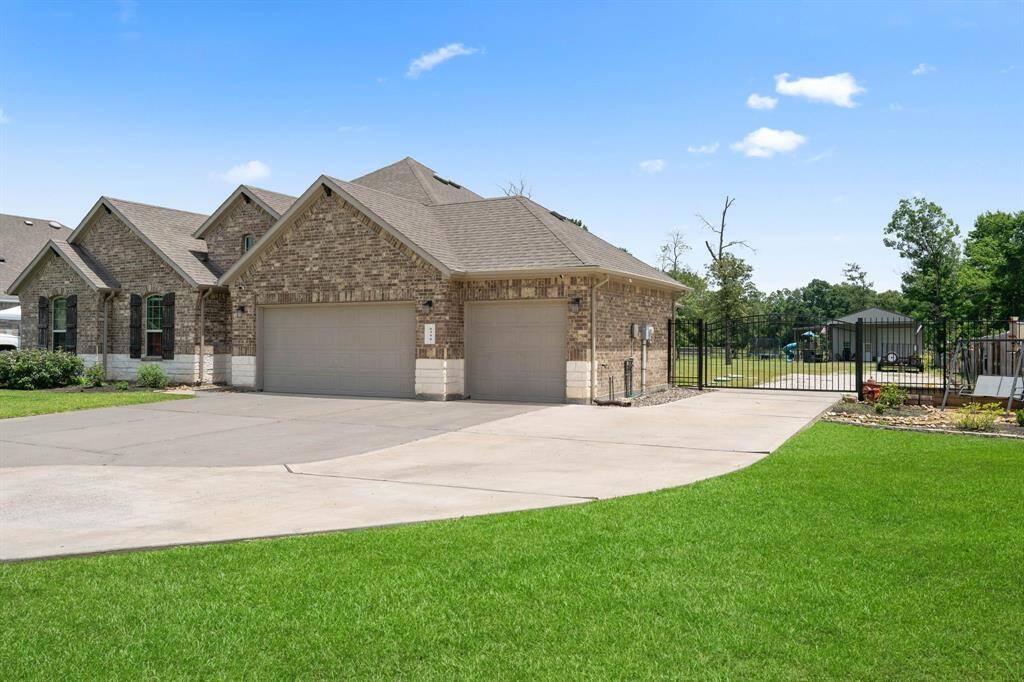

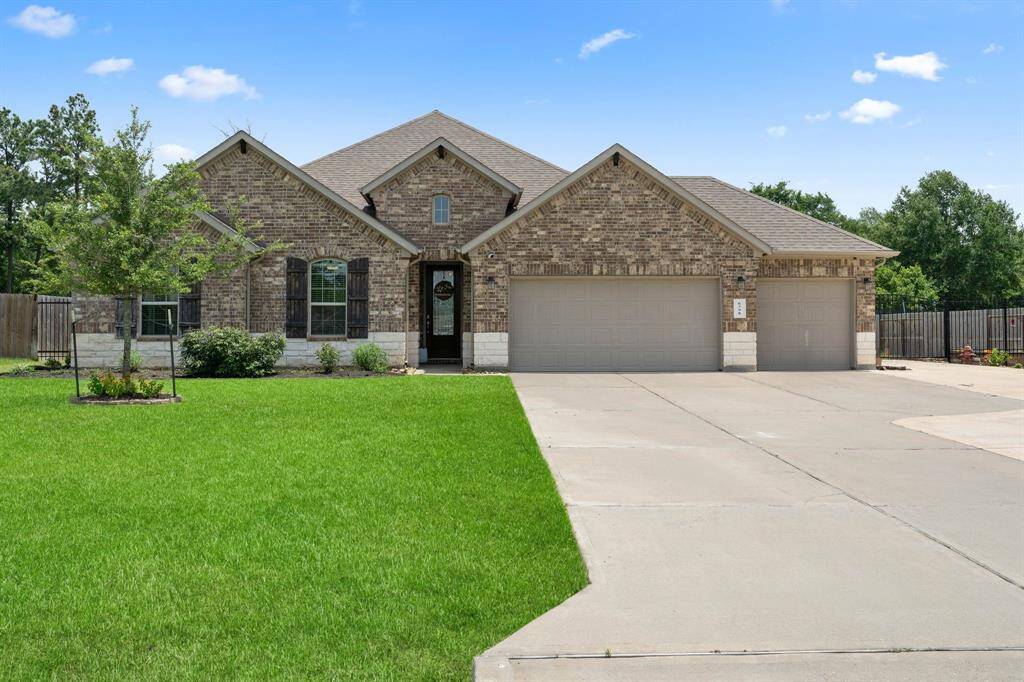
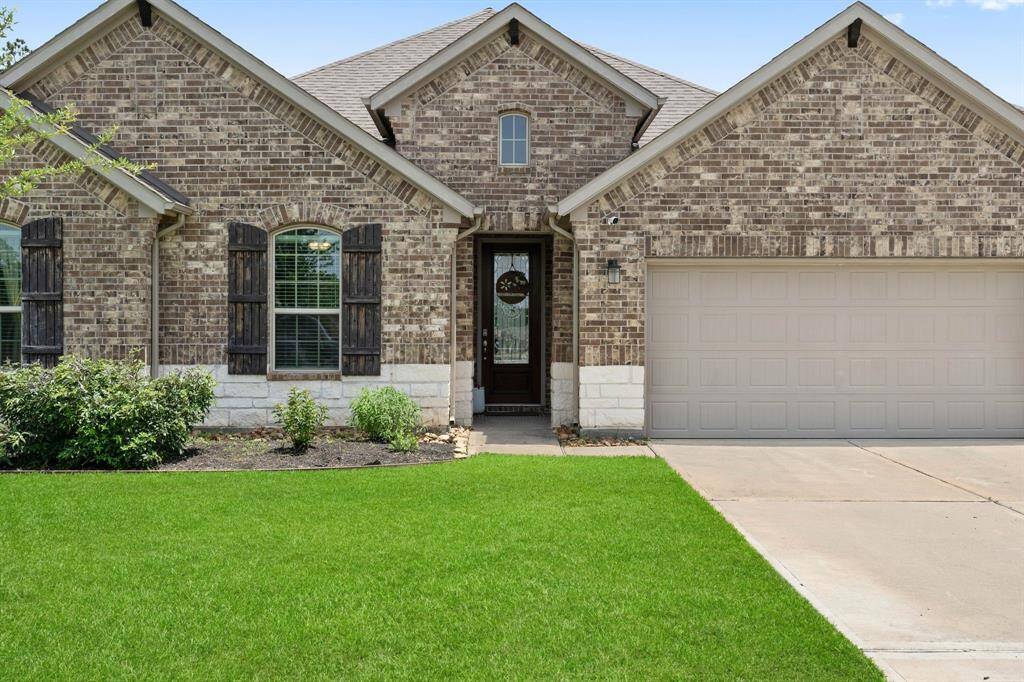
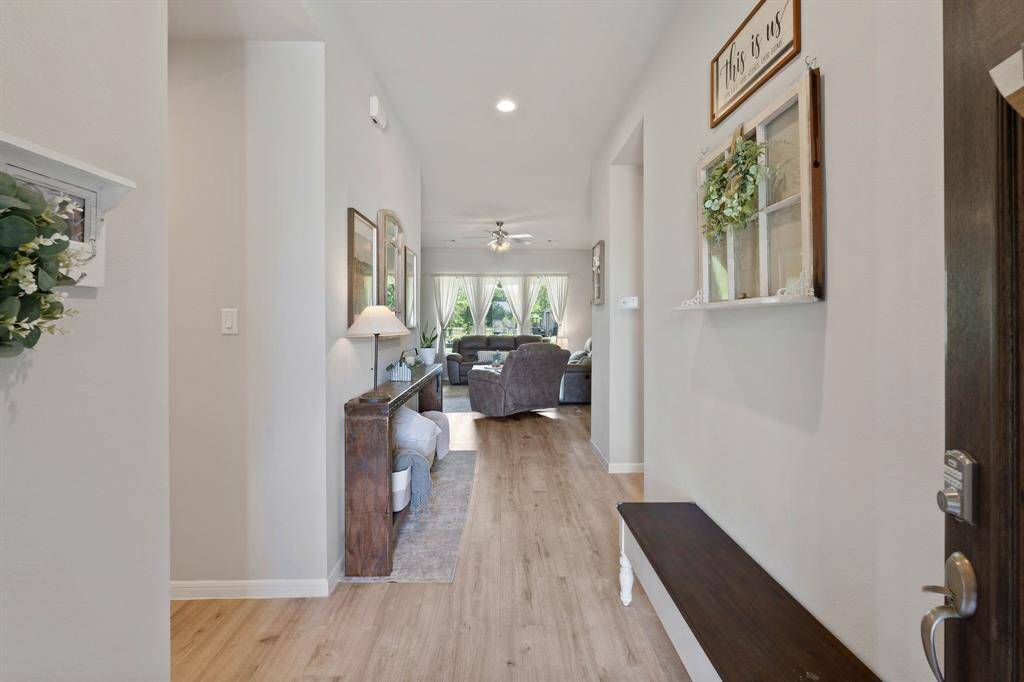
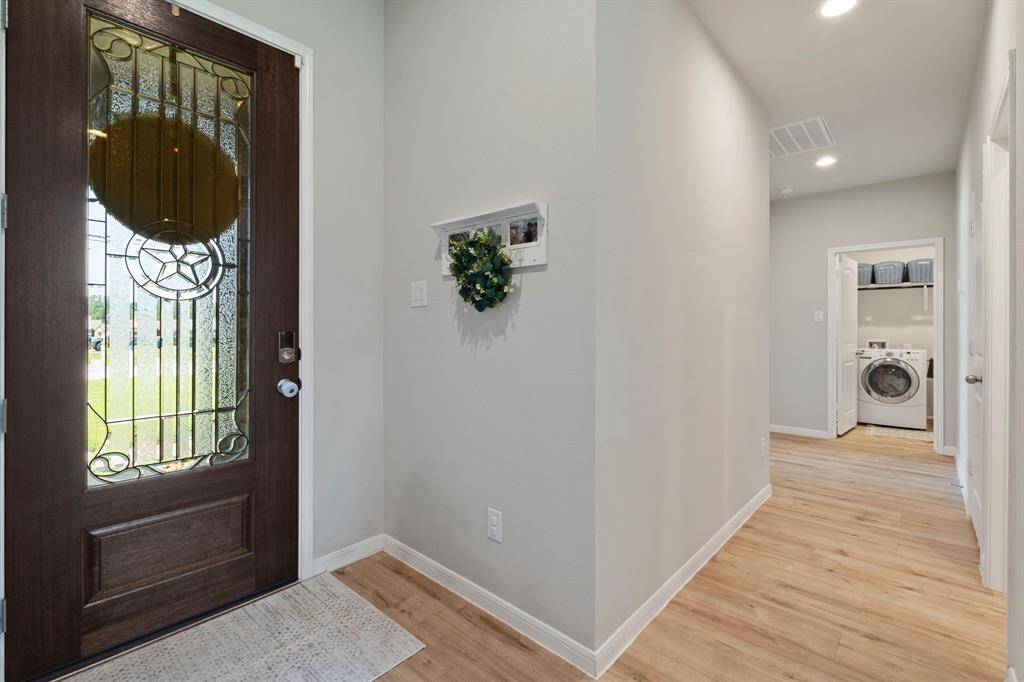
Request More Information
About 6398 Rolling Hills Road
A charming 1-acre property with a 2127 sq. ft. single family home, with a 3-car garage and a recently added 30'x 30' pole barn shop. Discover the perfect blend of comfort, functionality, and outdoor beauty with this unique 1-acre property. Nestled in the peaceful neighborhood of Deer Trail Estates, this well-maintained home features 4 bedrooms, 2 baths, and a spacious living area. Highlights include: DETACHED WORKSHOP- Ideal for hobbies, small business use, extra storage or man cave. GARDEN- Ready for your green thumb- includes a 10'x12' shed with a fenced-in area for raised beds or possibility to turn the area into a chicken coop and run. ROOM to GROW- Ample space for expansion, animals, or additional structures. Fenced all around. Added extended Side Driveway for accessing the side-rod iron gate leading to the huge backyard. Whole home Water Filtration System. Perimeter home multicolor-all around lighting to luminate on special holidays. Don't miss out! Schedule your showing today!
Highlights
6398 Rolling Hills Road
$489,000
Single-Family
2,127 Home Sq Ft
Houston 77303
4 Beds
2 Full Baths
44,388 Lot Sq Ft
General Description
Taxes & Fees
Tax ID
40040005600
Tax Rate
1.5859%
Taxes w/o Exemption/Yr
$6,311 / 2024
Maint Fee
Yes / $430 Annually
Room/Lot Size
Living
19 x 18
Kitchen
21 x 14
2nd Bed
16 x 15
3rd Bed
12 x 11
4th Bed
12 x 11
5th Bed
11 x 11
Interior Features
Fireplace
1
Floors
Carpet, Vinyl Plank
Countertop
Granite
Heating
Central Electric
Cooling
Central Electric
Connections
Electric Dryer Connections, Gas Dryer Connections, Washer Connections
Bedrooms
2 Bedrooms Down, Primary Bed - 1st Floor
Dishwasher
Yes
Range
Yes
Disposal
Yes
Microwave
Yes
Oven
Electric Oven
Energy Feature
Ceiling Fans, Digital Program Thermostat, Energy Star Appliances, Energy Star/CFL/LED Lights, High-Efficiency HVAC, Insulated/Low-E windows
Interior
Alarm System - Owned, Fire/Smoke Alarm, High Ceiling, Prewired for Alarm System, Refrigerator Included, Washer Included, Water Softener - Owned
Loft
Maybe
Exterior Features
Foundation
Slab
Roof
Composition
Exterior Type
Brick, Cement Board, Stone
Water Sewer
Aerobic, Other Water/Sewer, Septic Tank
Exterior
Back Yard Fenced, Covered Patio/Deck, Fully Fenced, Patio/Deck, Sprinkler System, Storage Shed, Workshop
Private Pool
No
Area Pool
No
Lot Description
Cleared, Subdivision Lot
New Construction
No
Front Door
West
Listing Firm
Schools (CONROE - 11 - Conroe)
| Name | Grade | Great School Ranking |
|---|---|---|
| Bartlett Elem (Conroe) | Elementary | None of 10 |
| Stockton Jr High | Middle | None of 10 |
| Conroe High | High | 4 of 10 |
School information is generated by the most current available data we have. However, as school boundary maps can change, and schools can get too crowded (whereby students zoned to a school may not be able to attend in a given year if they are not registered in time), you need to independently verify and confirm enrollment and all related information directly with the school.

