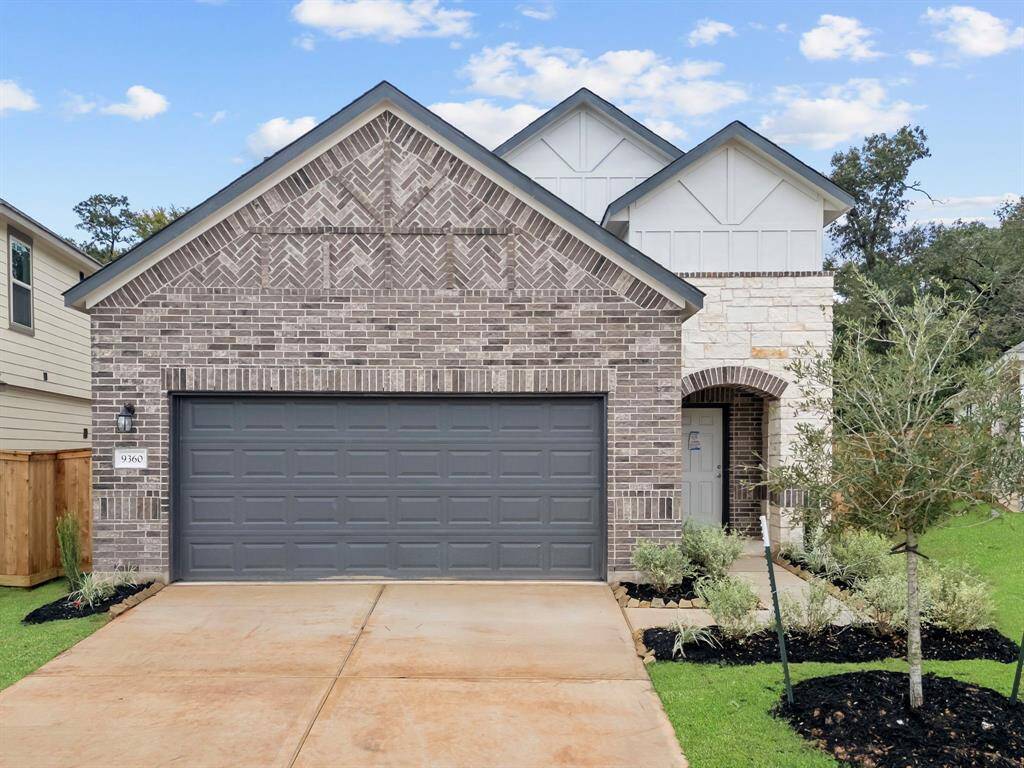
Welcome home to 9360 Hard Rock Road located in the community of Stonebrooke zoned to Conroe ISD.
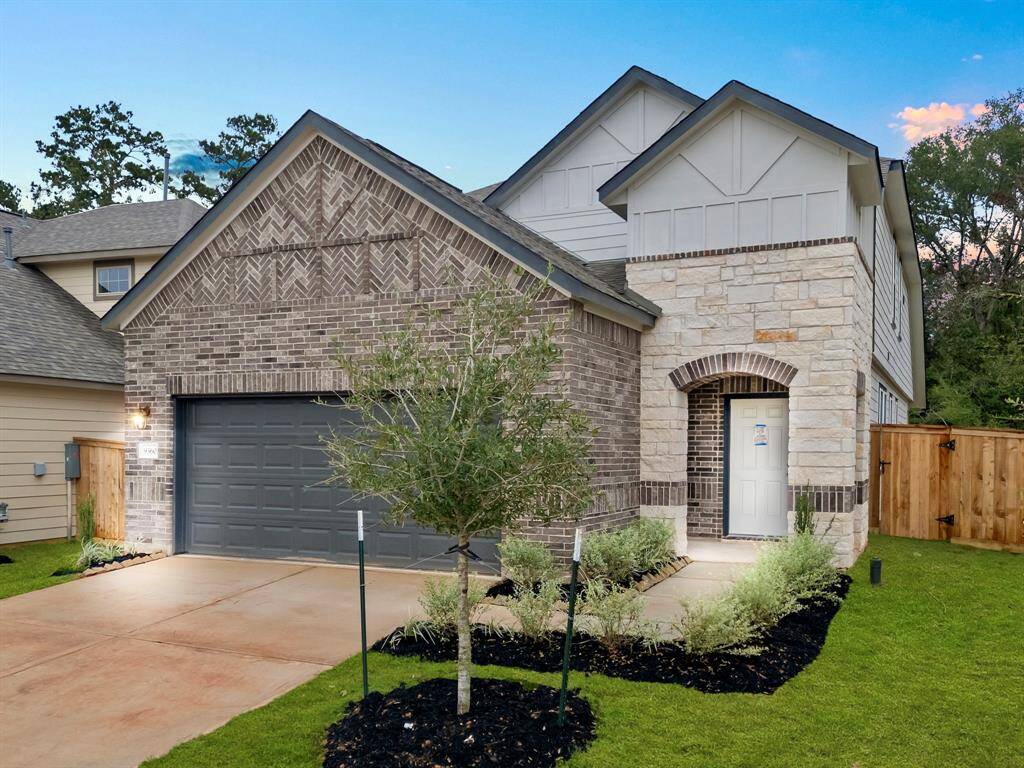
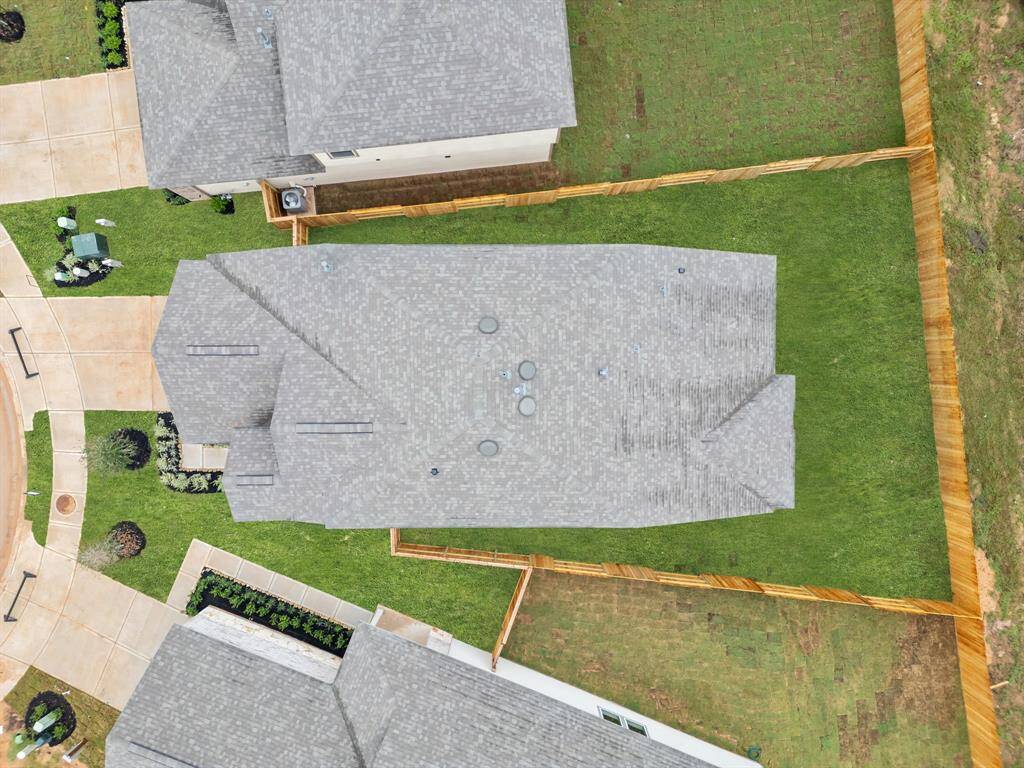
This aerial view of your home shows the amazing view of your lot.
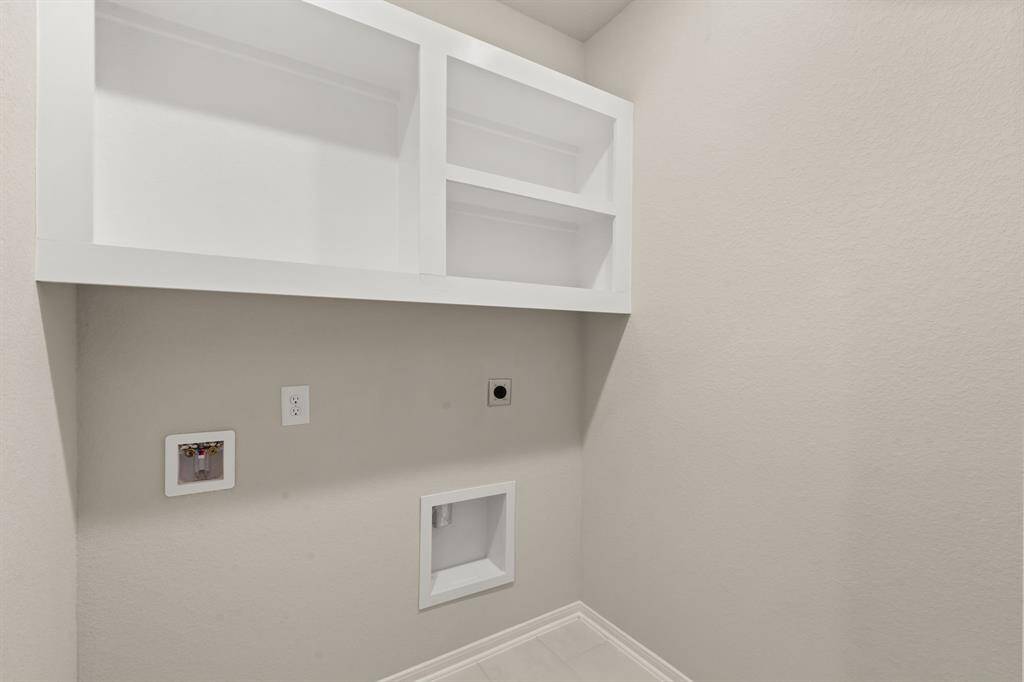
The laundry room layout is carefully planned for optimal workflow with designated areas for washing, drying, and storing.
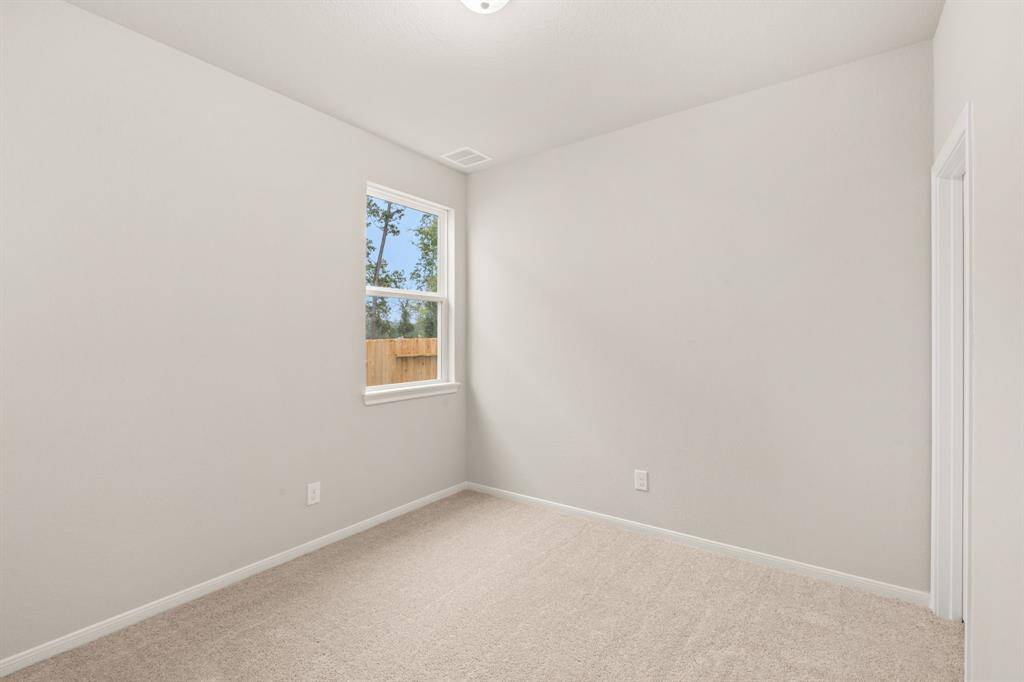
Your secondary bedroom features plush carpet, fresh paint, closet, and a large window that lets in plenty of natural lighting.
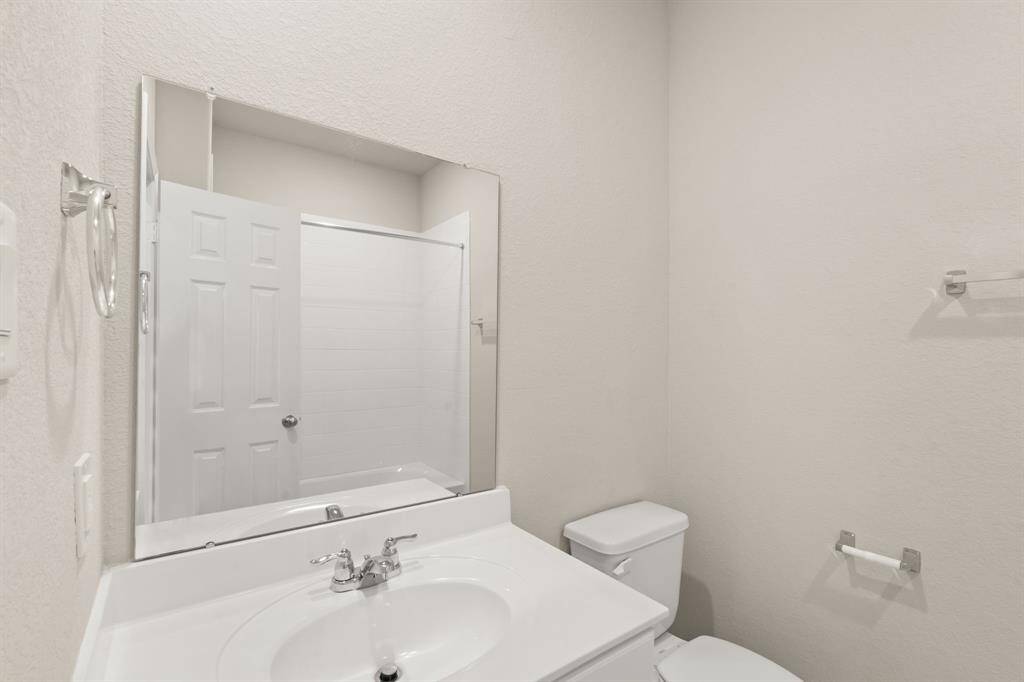
The secondary bath features tile flooring, white cabinetry and light countertops and a shower/tub combo. Perfect for accommodating any visiting family and friends.
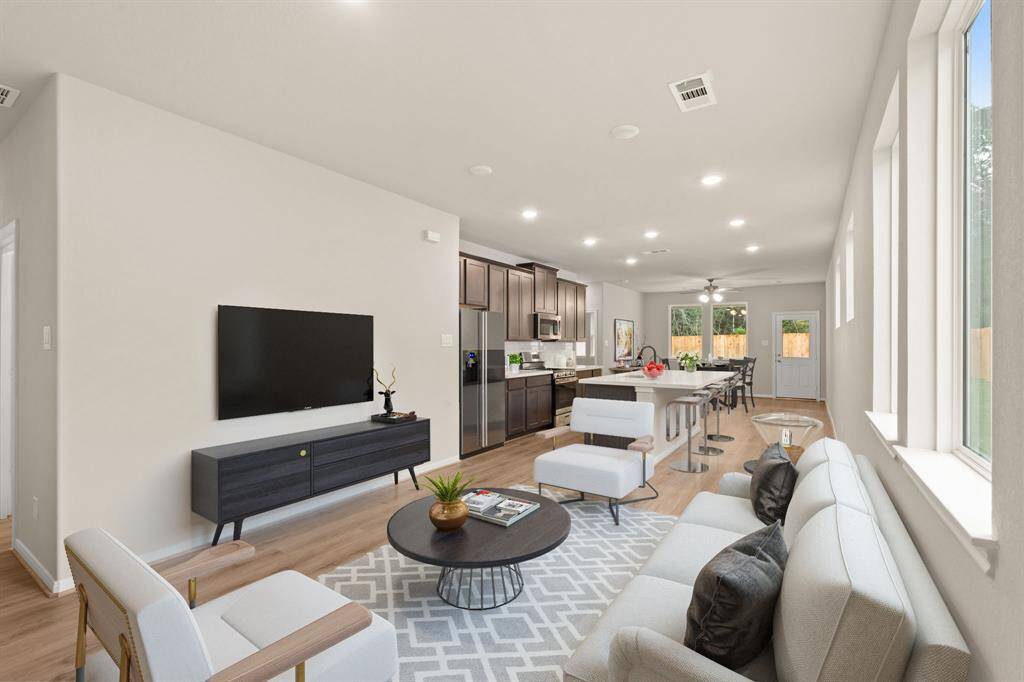
This home boasts a spacious open concept layout that combines the best of modern design and comfort for everyday living.
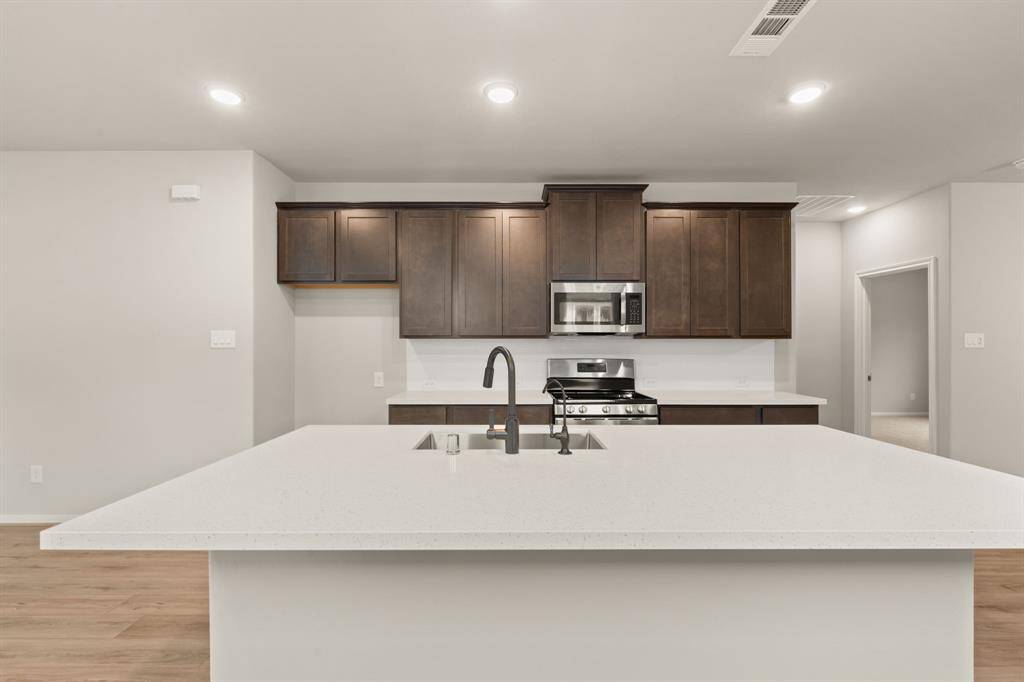
This light and bright kitchen features a large quartz island, dark stained cabinets, a large sink overlooking your family room, recessed lighting, and beautiful backsplash.

This kitchen is not only a functional space but also has ample storage. Whether you're a seasoned chef or just love to gather and enjoy good food, this kitchen is a dream come true.
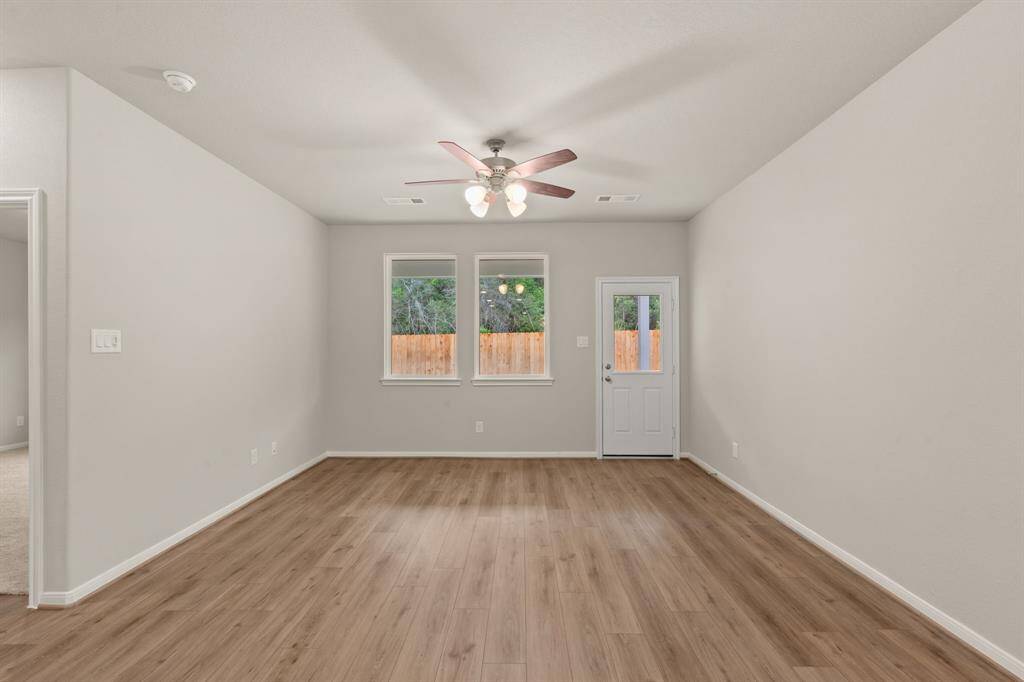
Your family room has ample space to entertain family and friends. This space features beautiful floors, fresh paint, ceiling fan with lighting, and high ceilings.
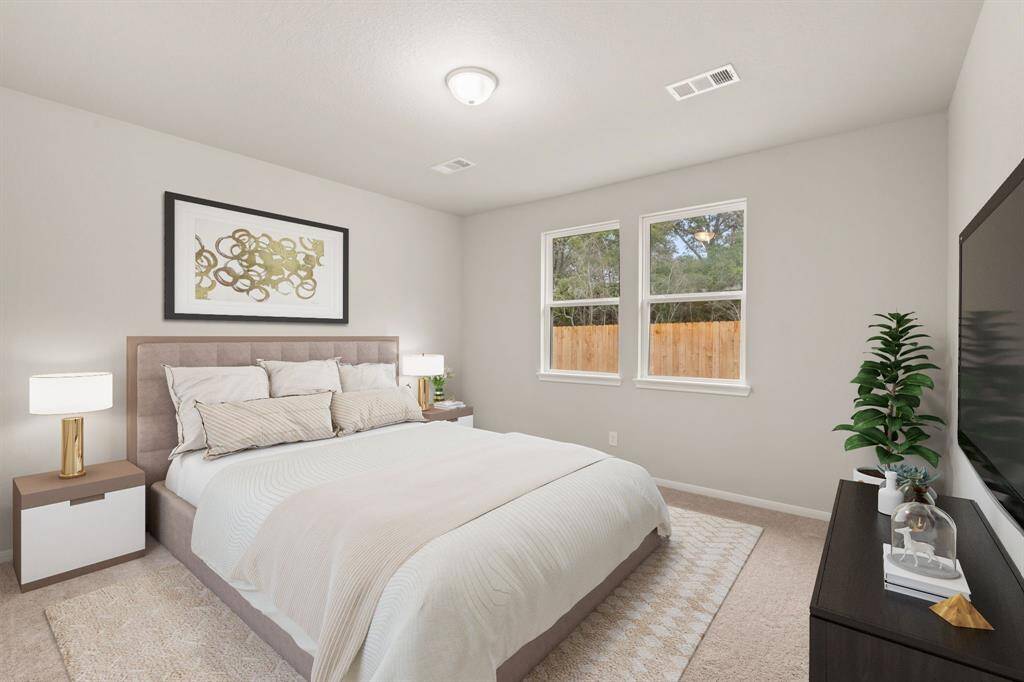
The primary bedroom is generously sized, creating a tranquil and spacious retreat that offers ample room for relaxation. Featuring plush carpet, high ceilings, fresh paint, and large windows that lets in natural lighting throughout the day.
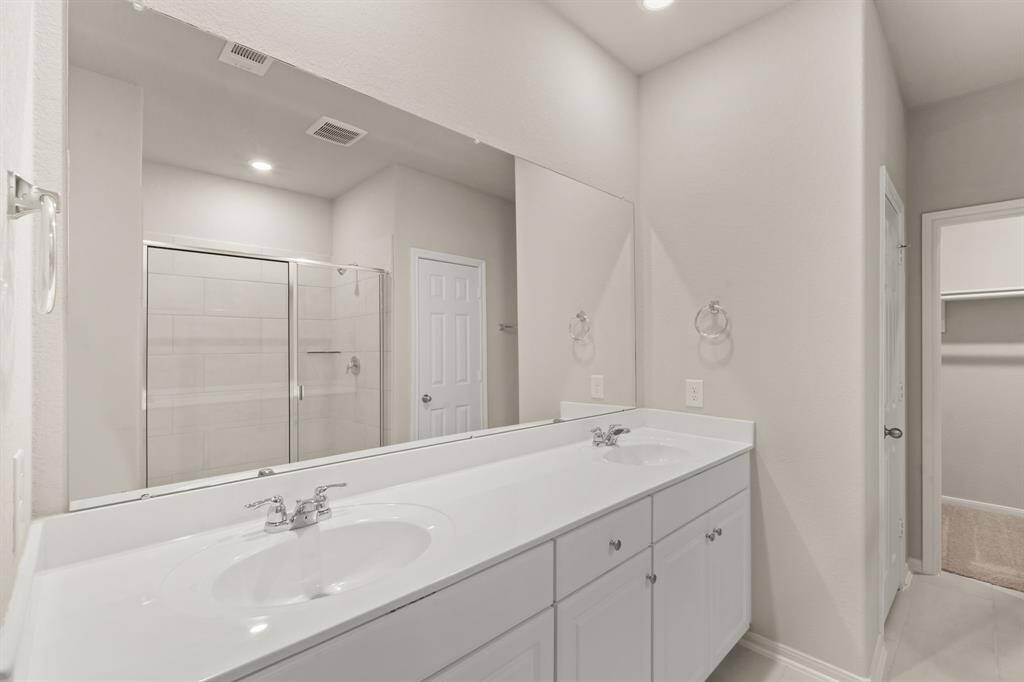
The en-suite bathroom offers a spa-like atmosphere with its elegant design, high end finishes, and tasteful lighting, creating a retreat within your own home.
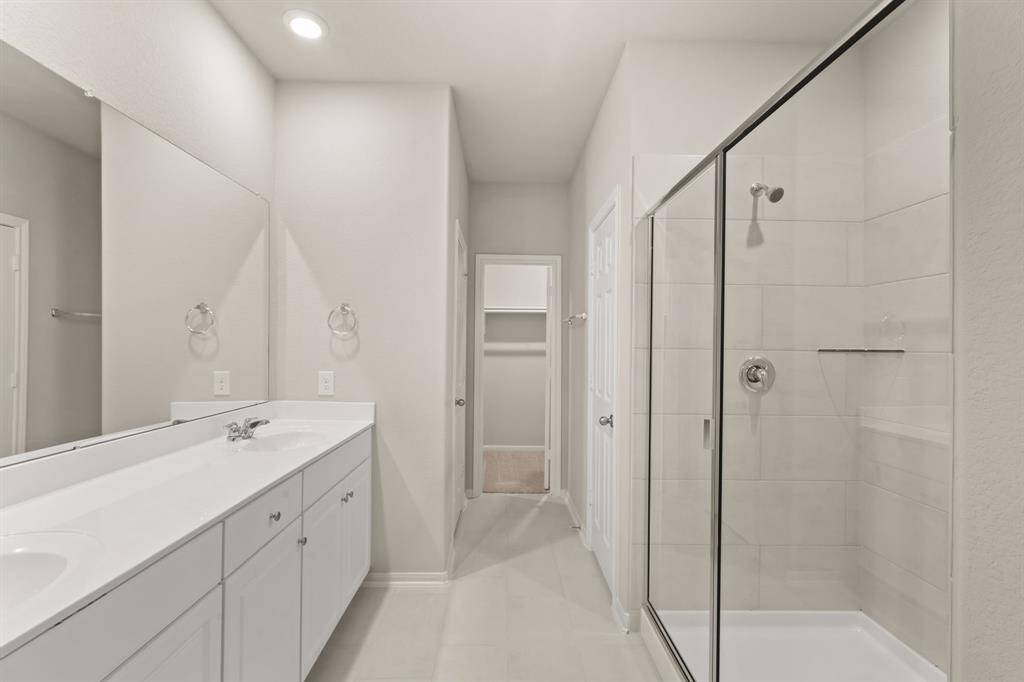
This additional view of your primary bathroom features tile flooring, fresh paint, and large walk-in shower.
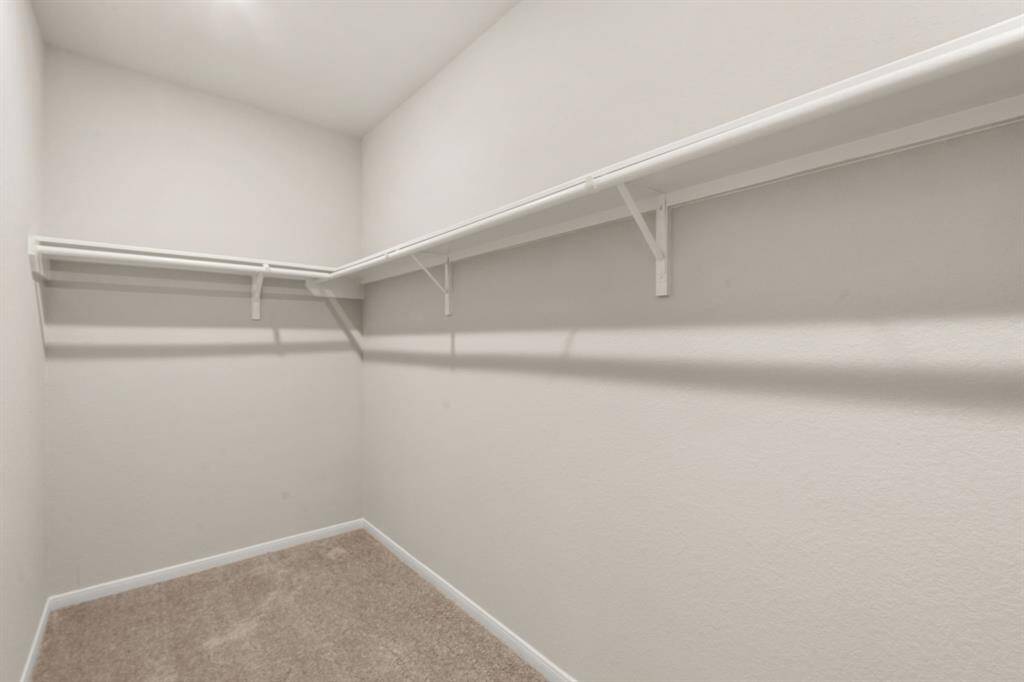
A view of your large primary walk-in Closet
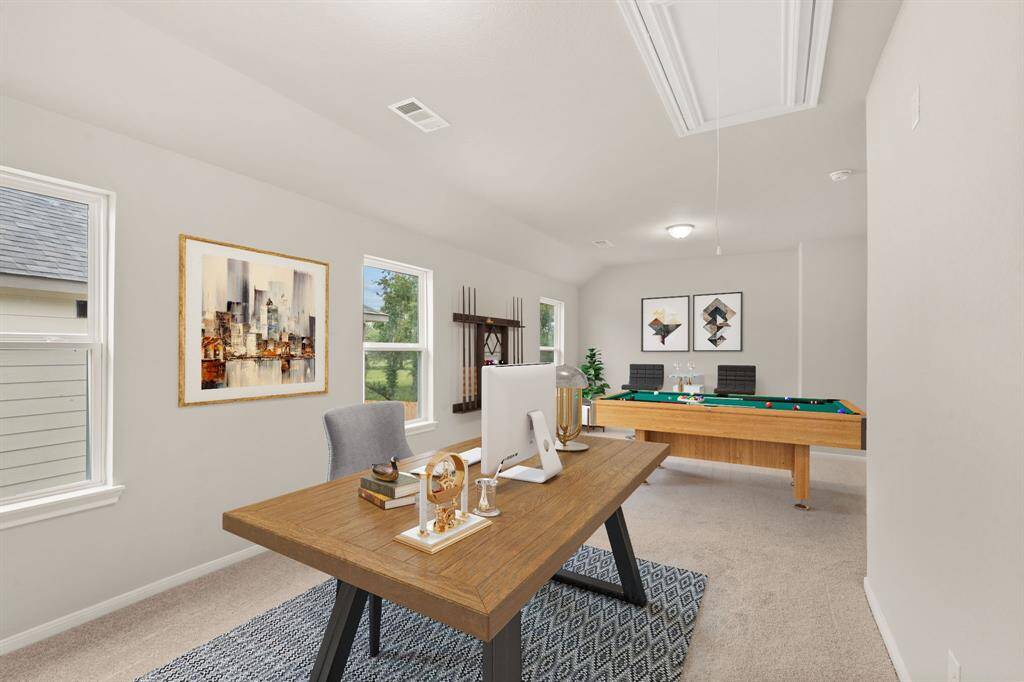
As you make your way upstairs this exceptional game room is a standout feature in this remarkable property, offering a space that combines luxury and fun for all ages.
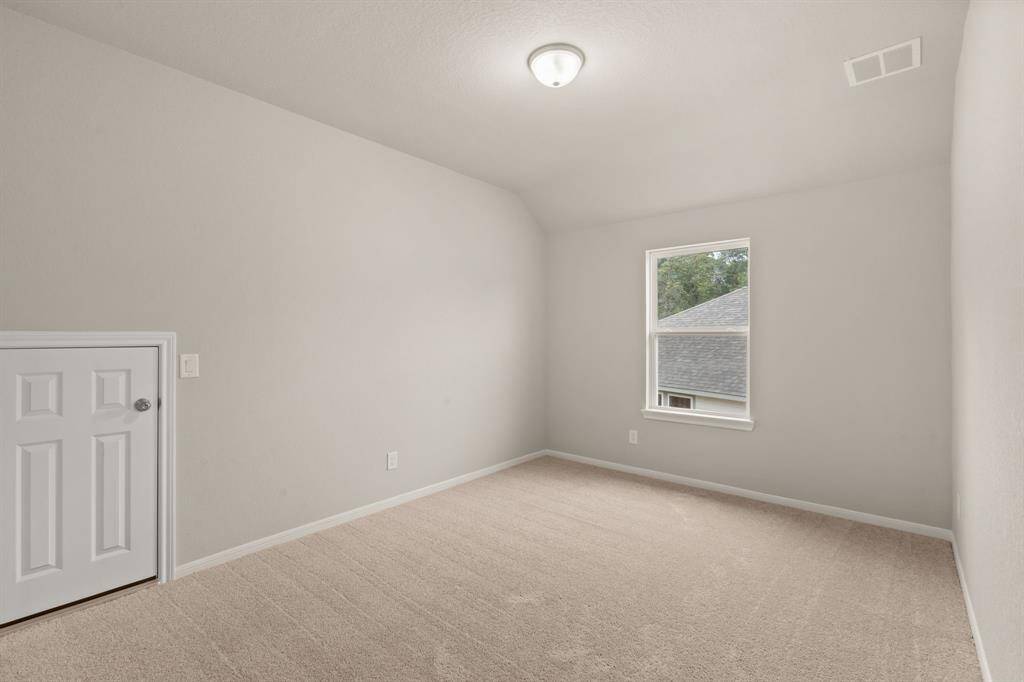
Your secondary bedroom features plush carpet, fresh paint, closet, and a large window that lets in plenty of natural lighting.
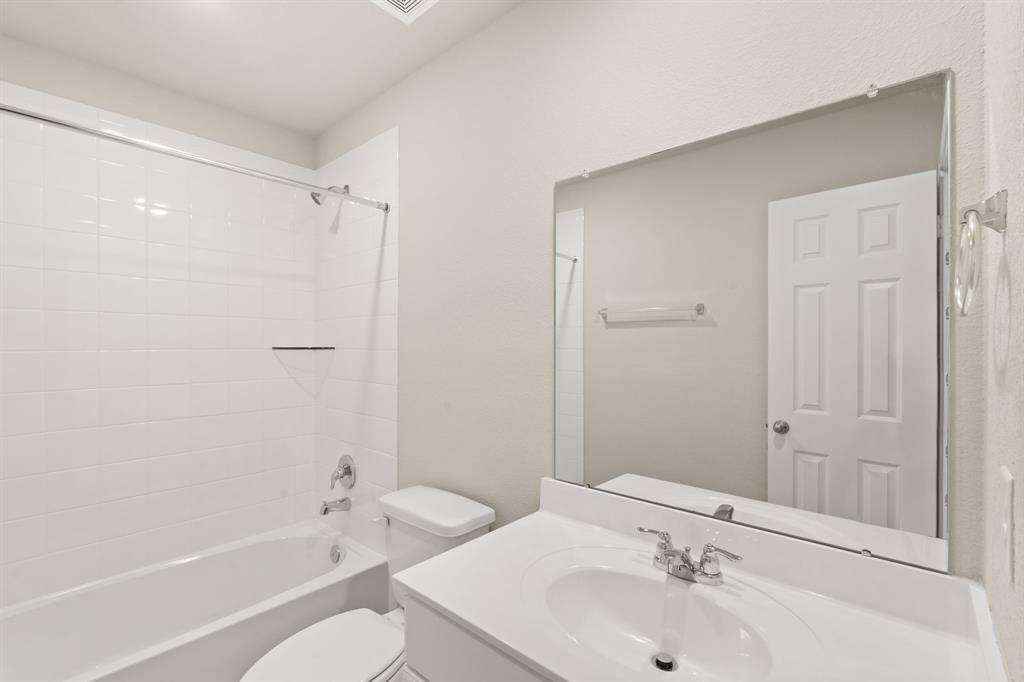
The secondary bath features tile flooring, white cabinetry and light countertops and a shower/tub combo. Perfect for accommodating any visiting family and friends.
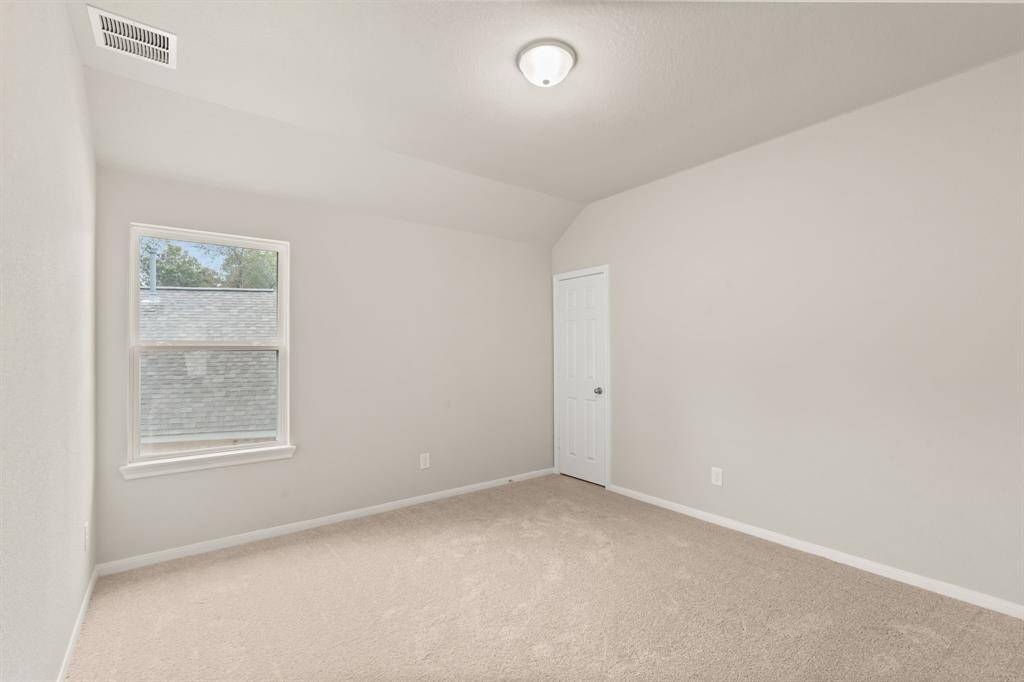
Your secondary bedroom features plush carpet, fresh paint, closet, and a large window that lets in plenty of natural lighting.
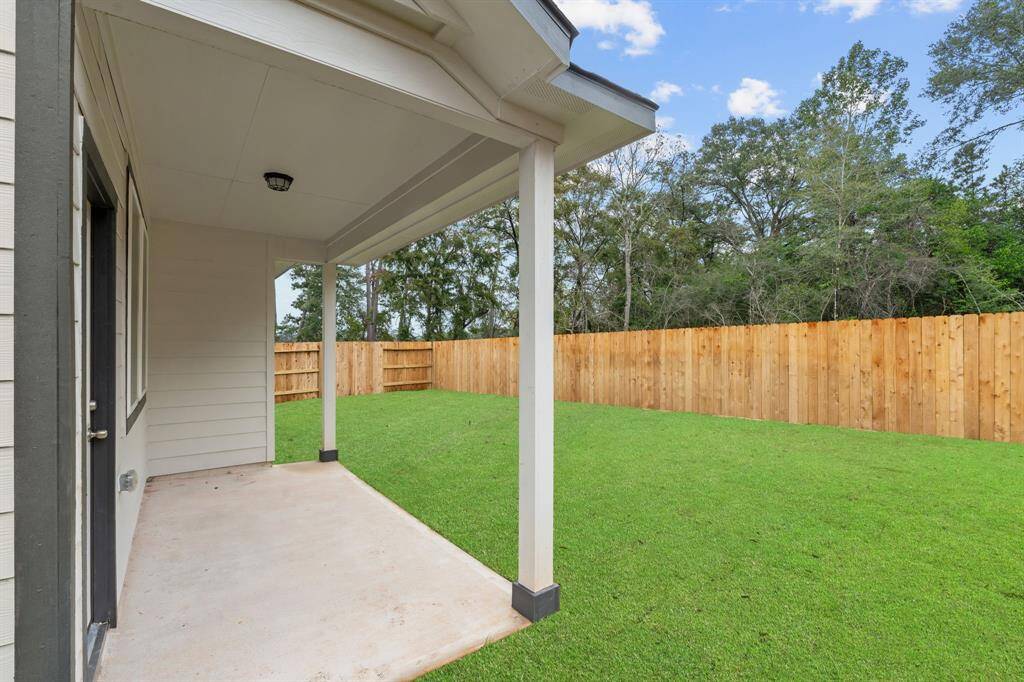
The covered patio is generously sized, providing ample space for various outdoor activities.
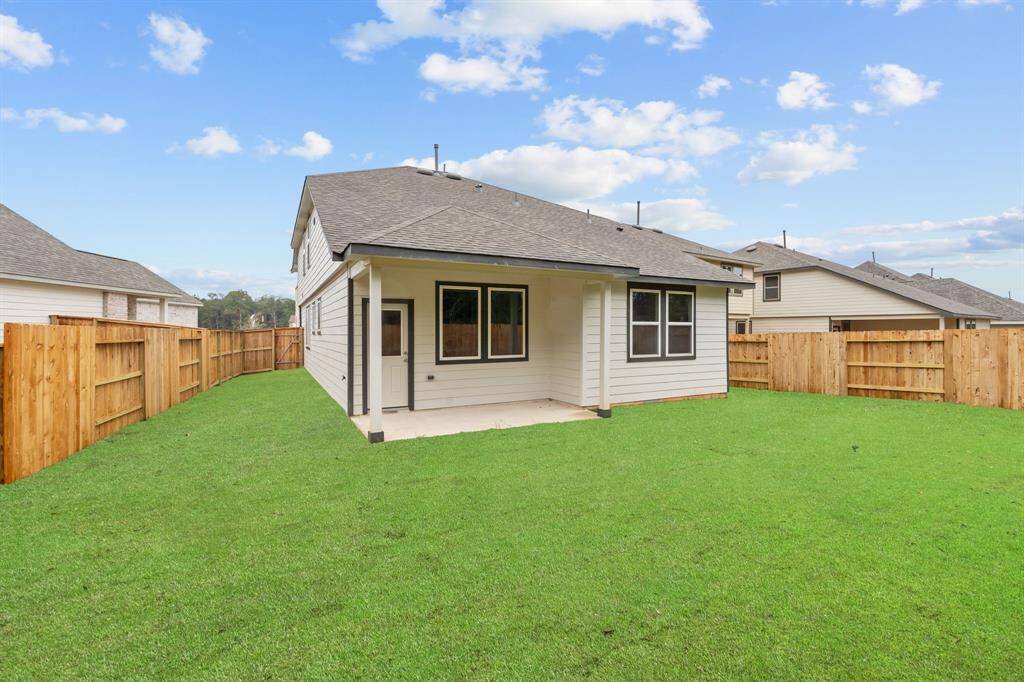
This backyard is perfect for family gatherings, social events, or simply unwinding in the fresh air.
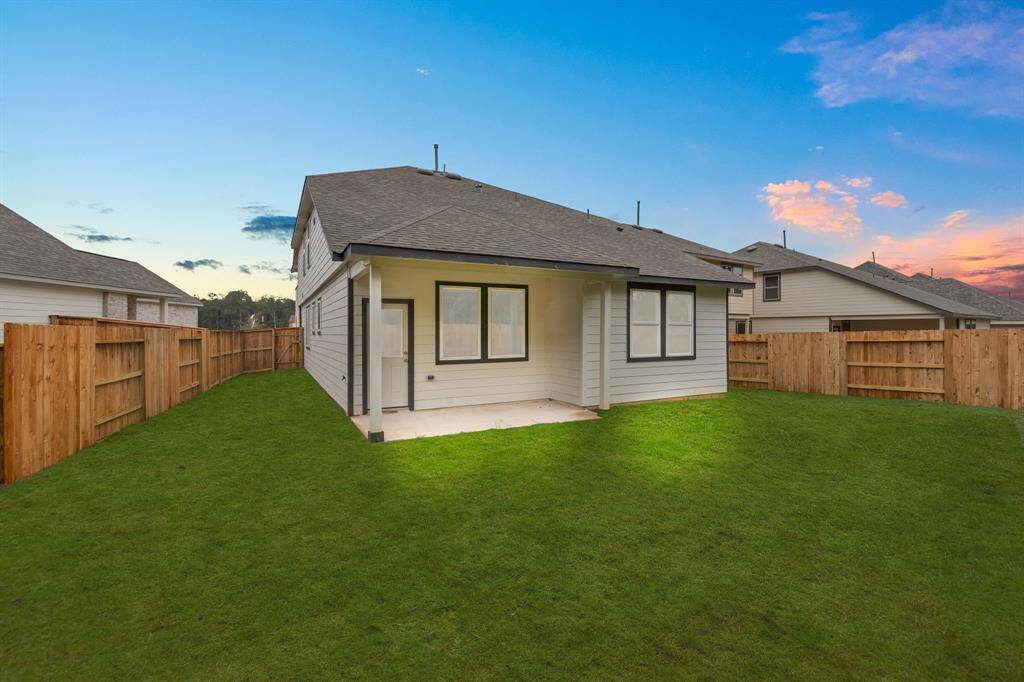
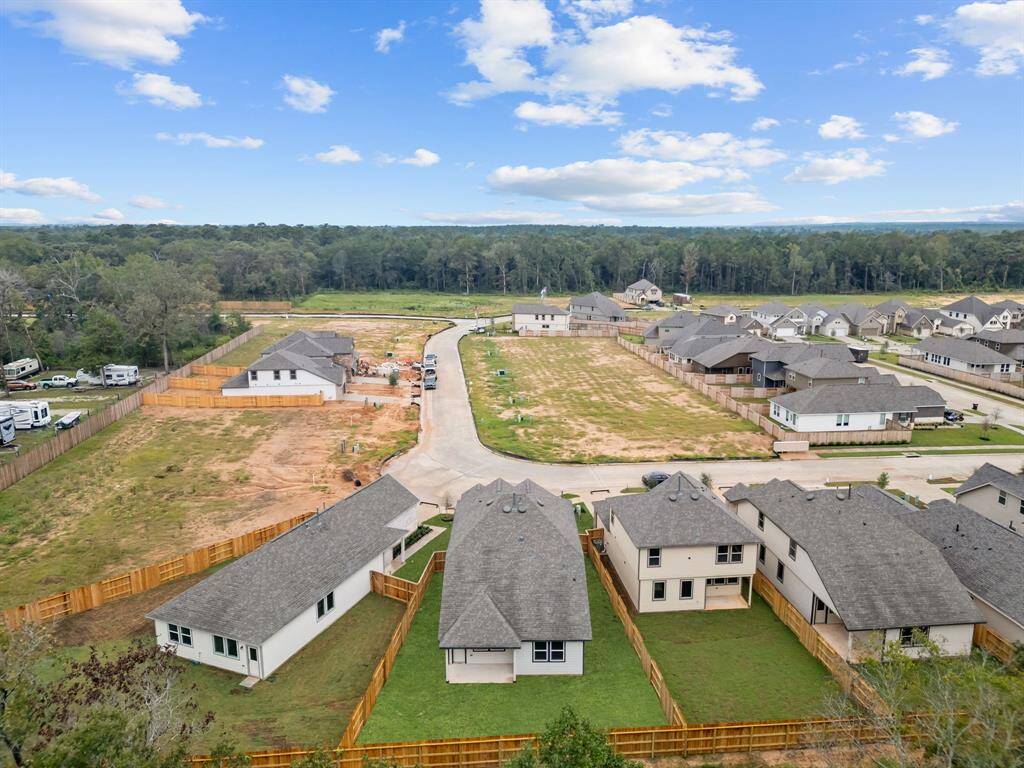
An additional aerial view of your home.
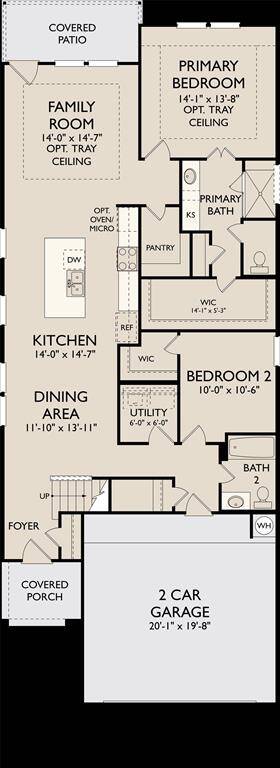
The Newport Floor Plan
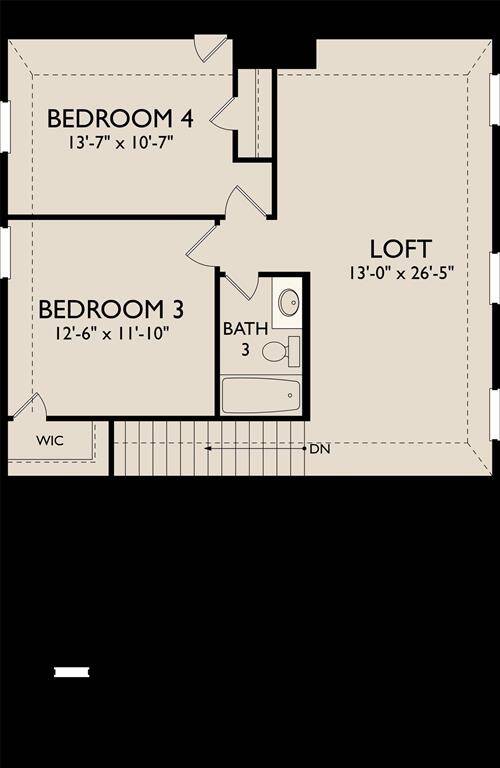
The Newport Floor Plan
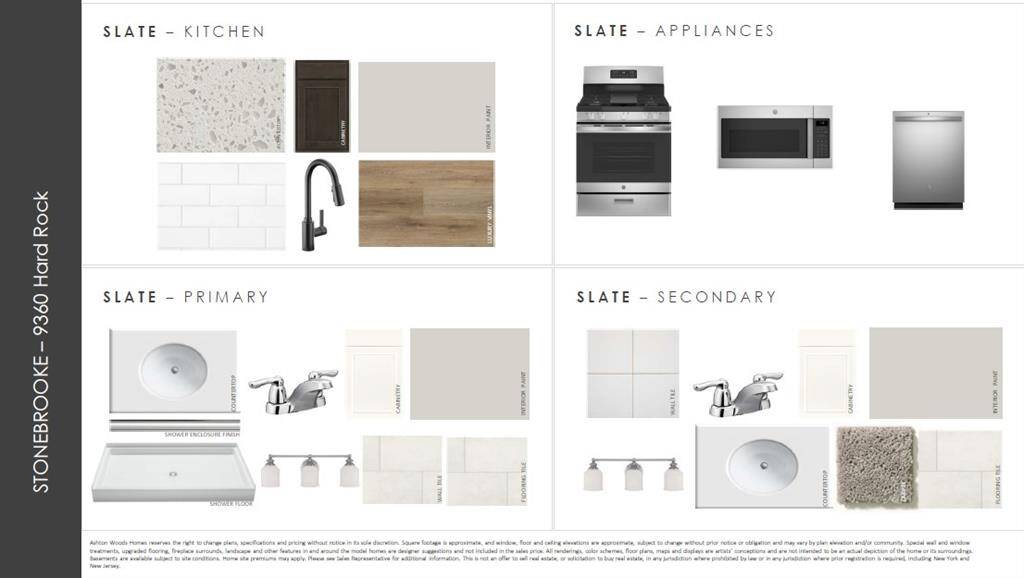
The selections that will be featured in your home.
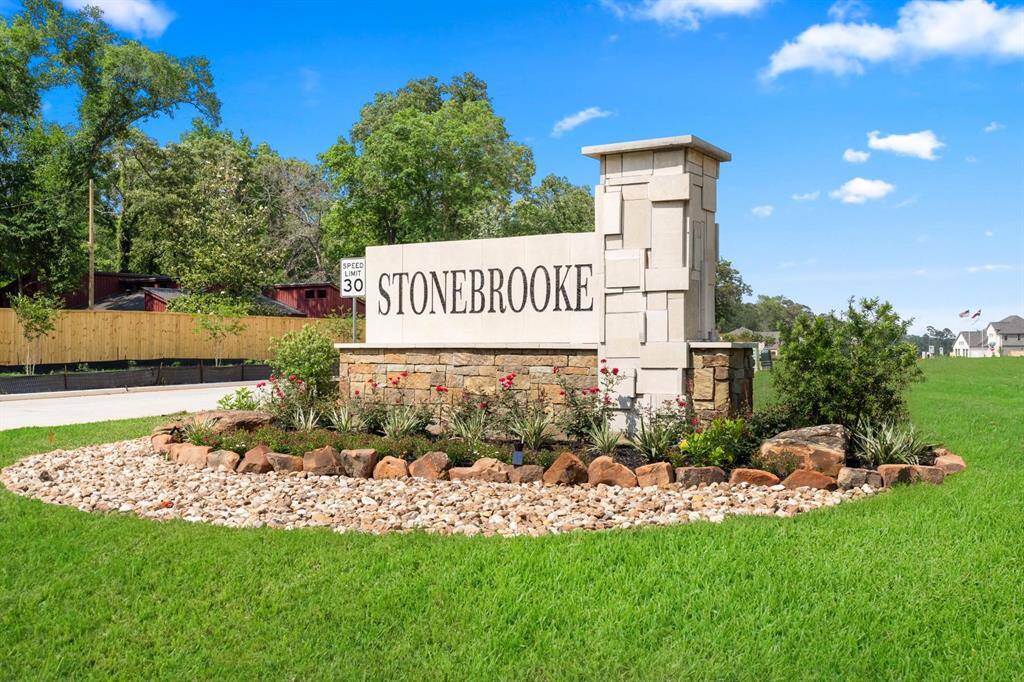
Explore a community where you can experience a lifestyle without compromise.
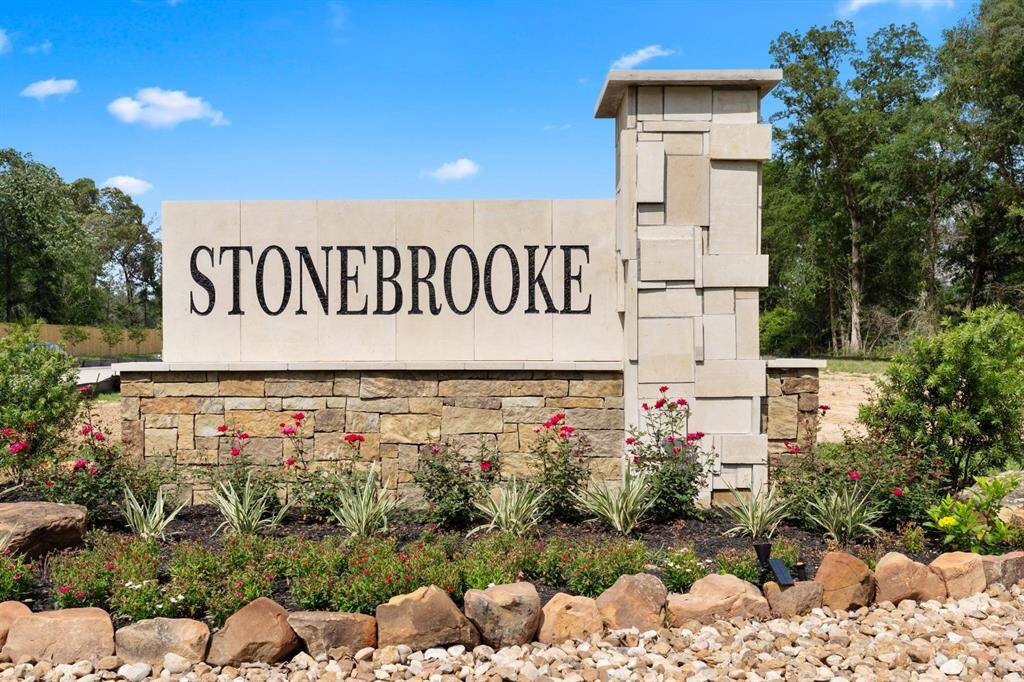
A view of the beautiful entrance to your community!