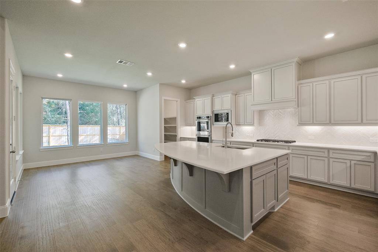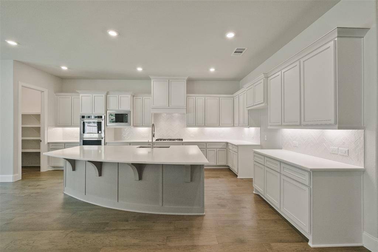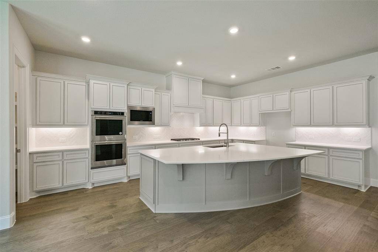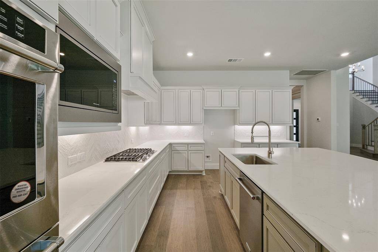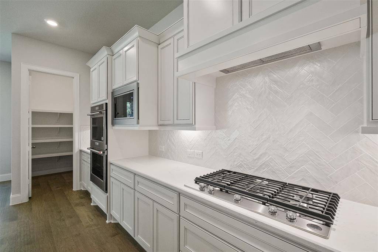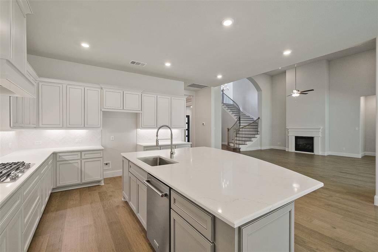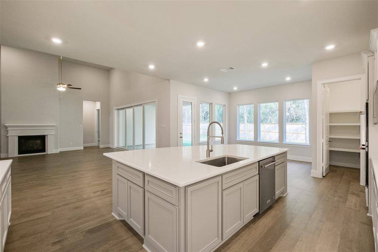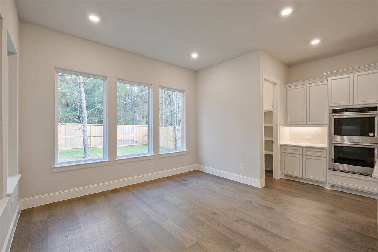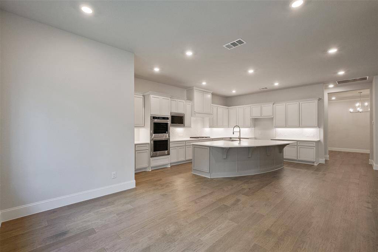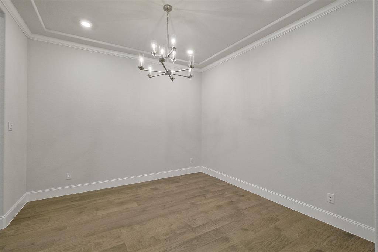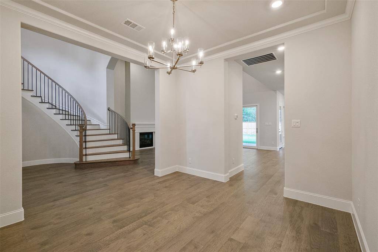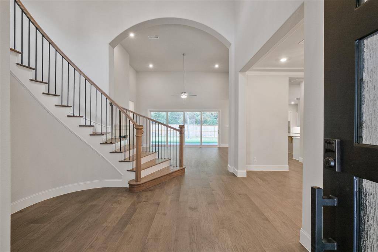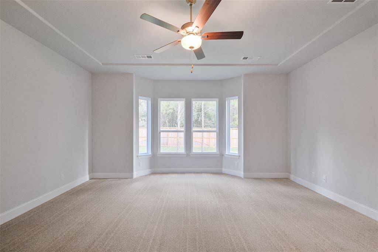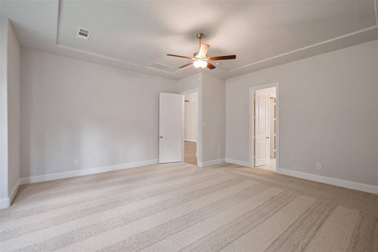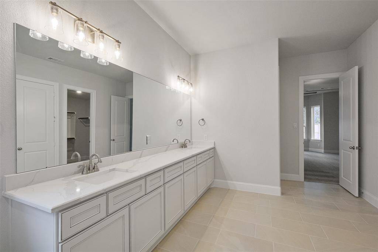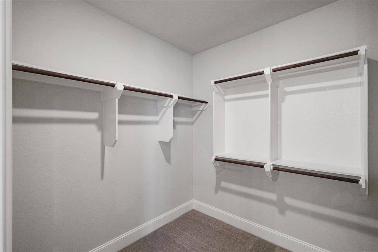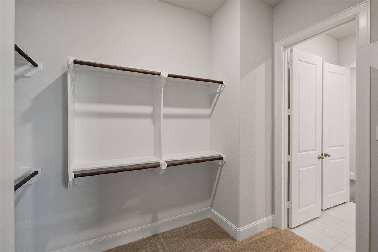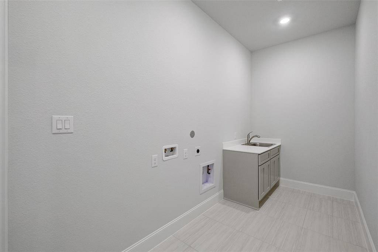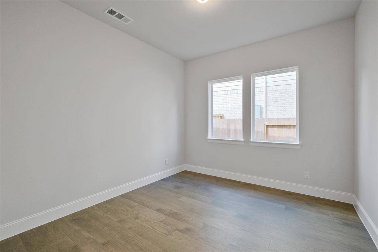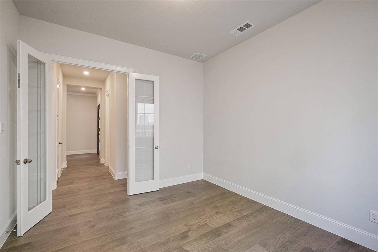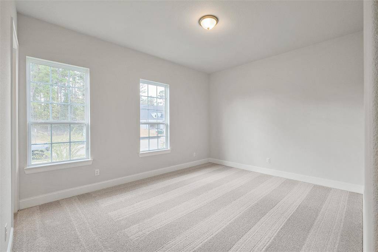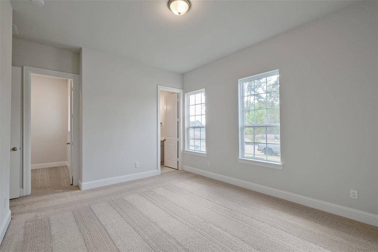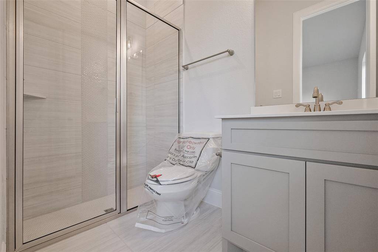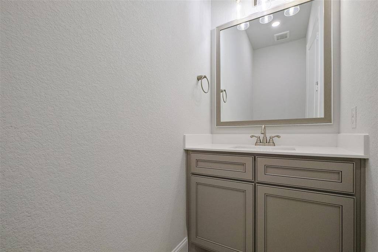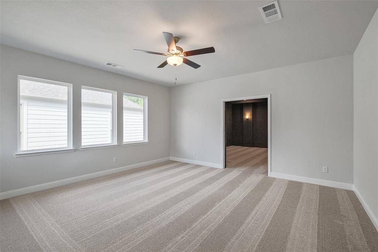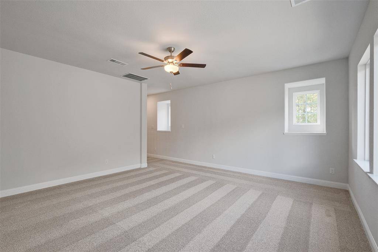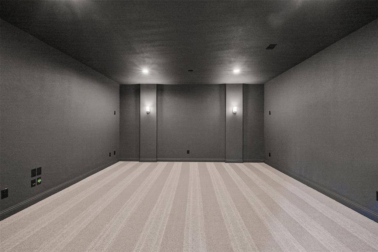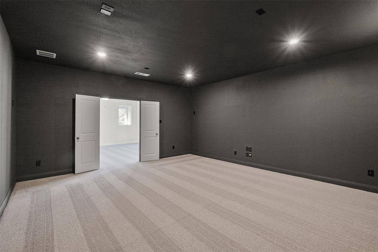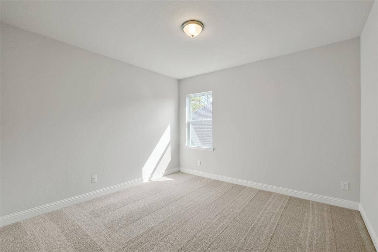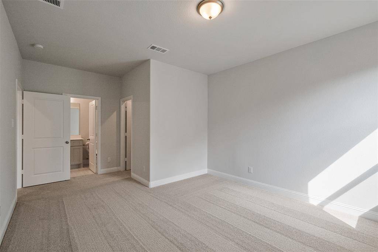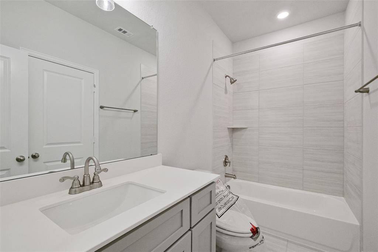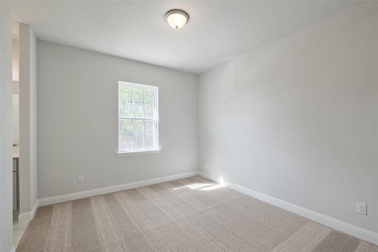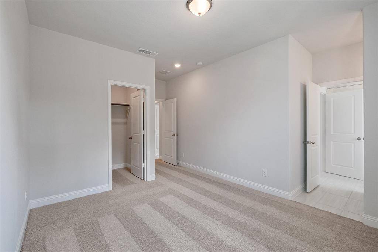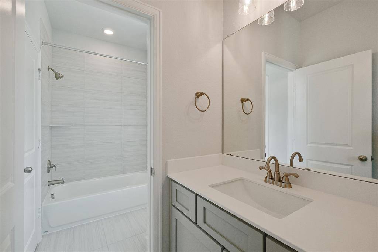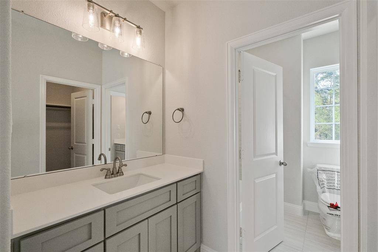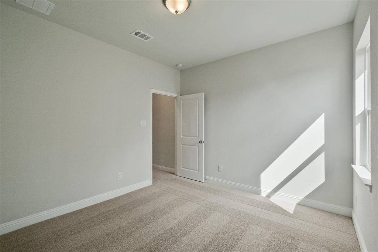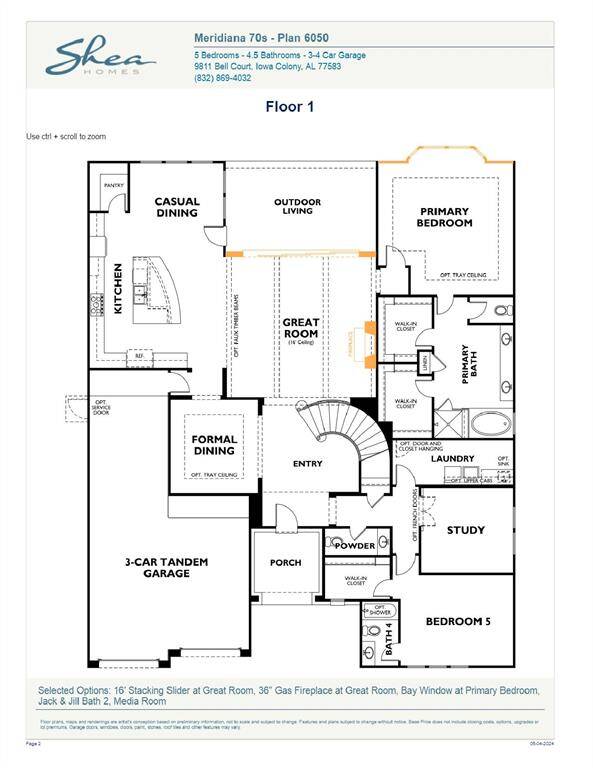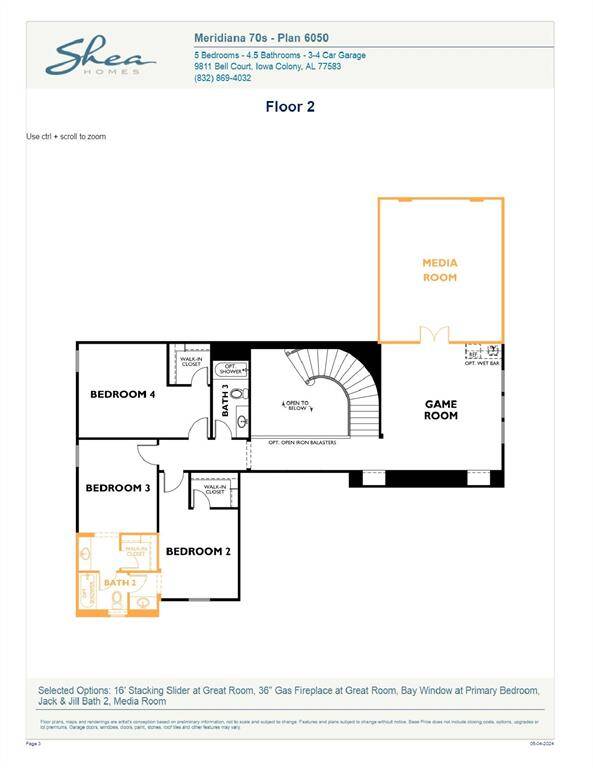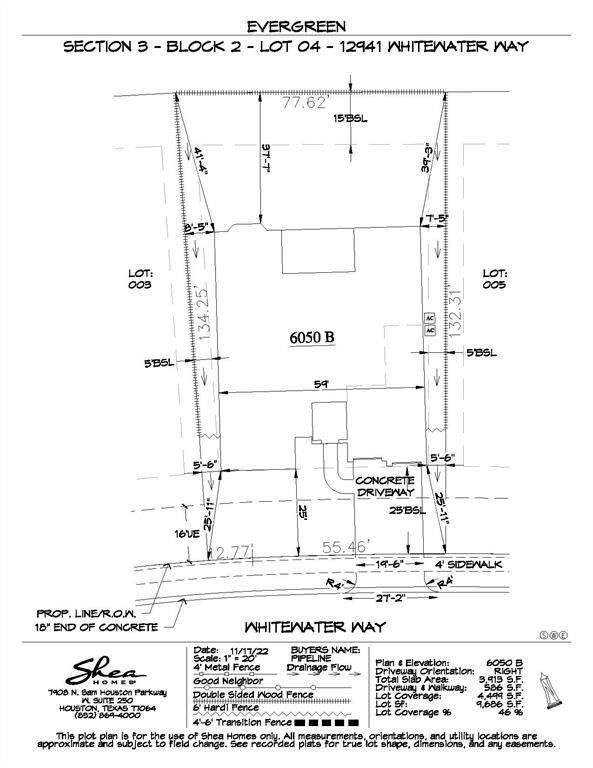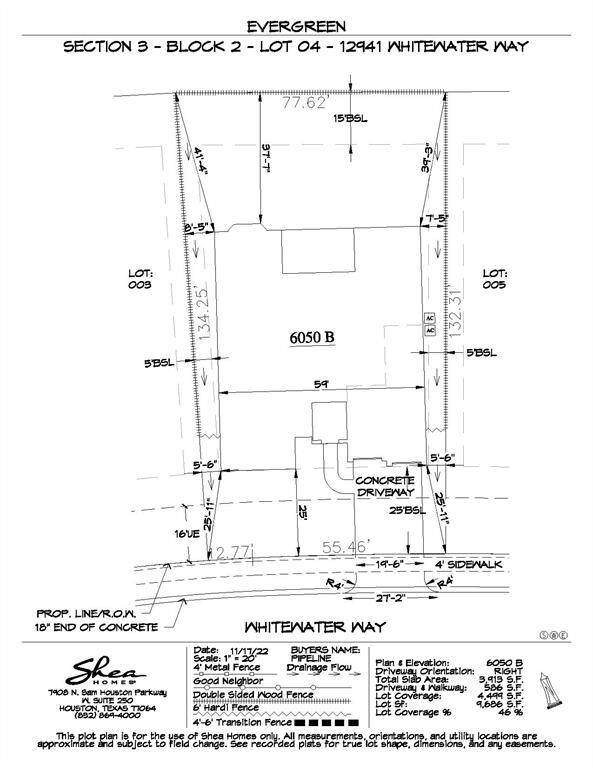12941 Whitewater Way, Houston, Texas 77302
This Property is Off-Market
5 Beds
4 Full / 1 Half Baths
Single-Family
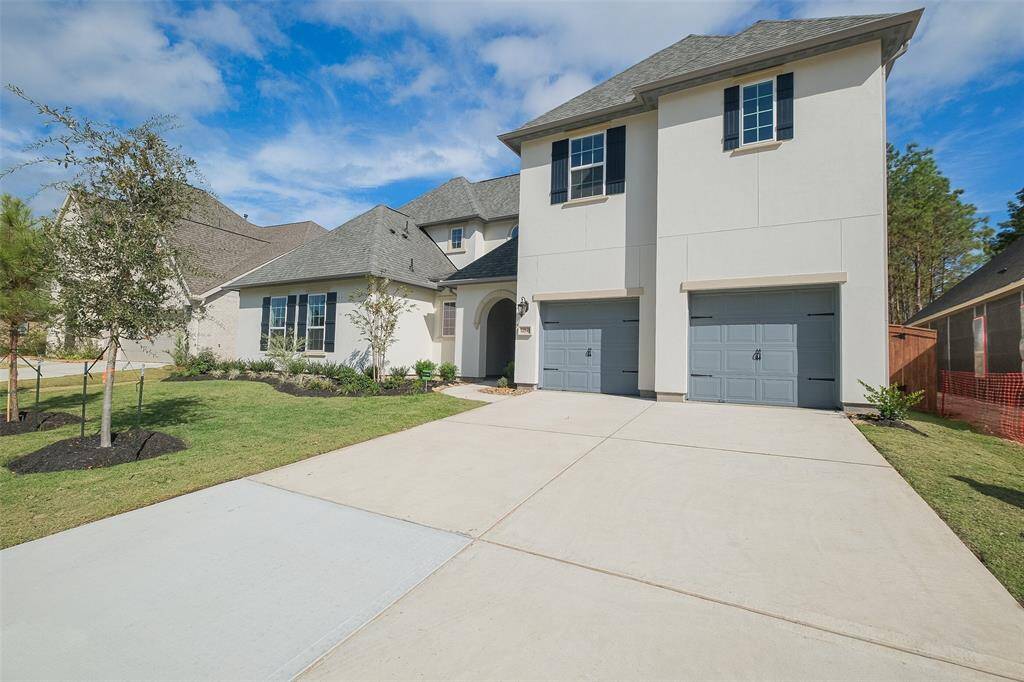

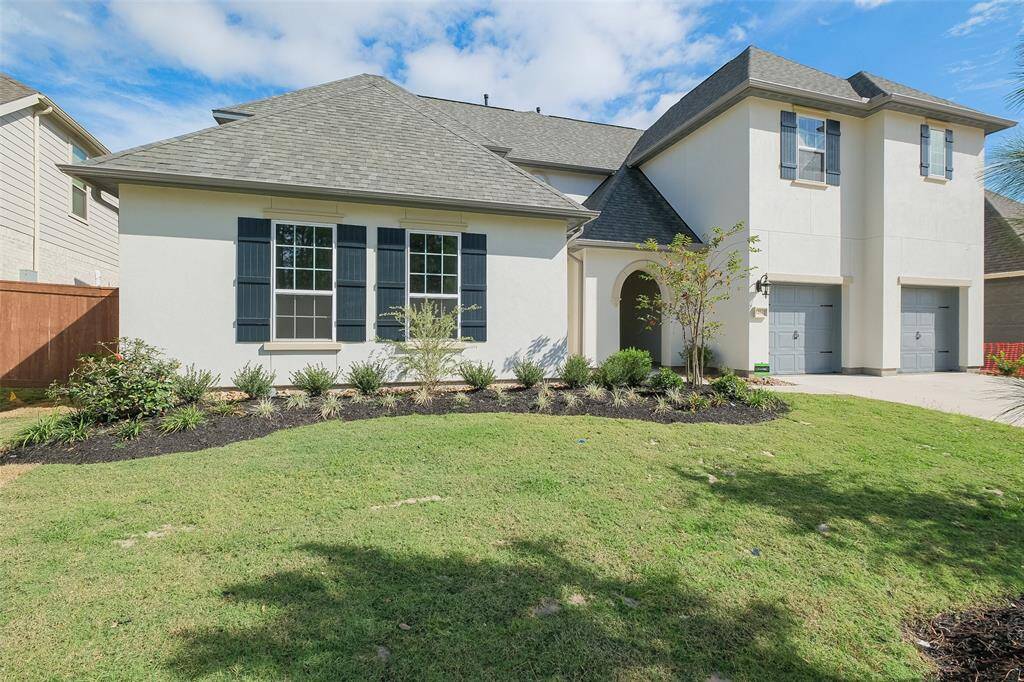
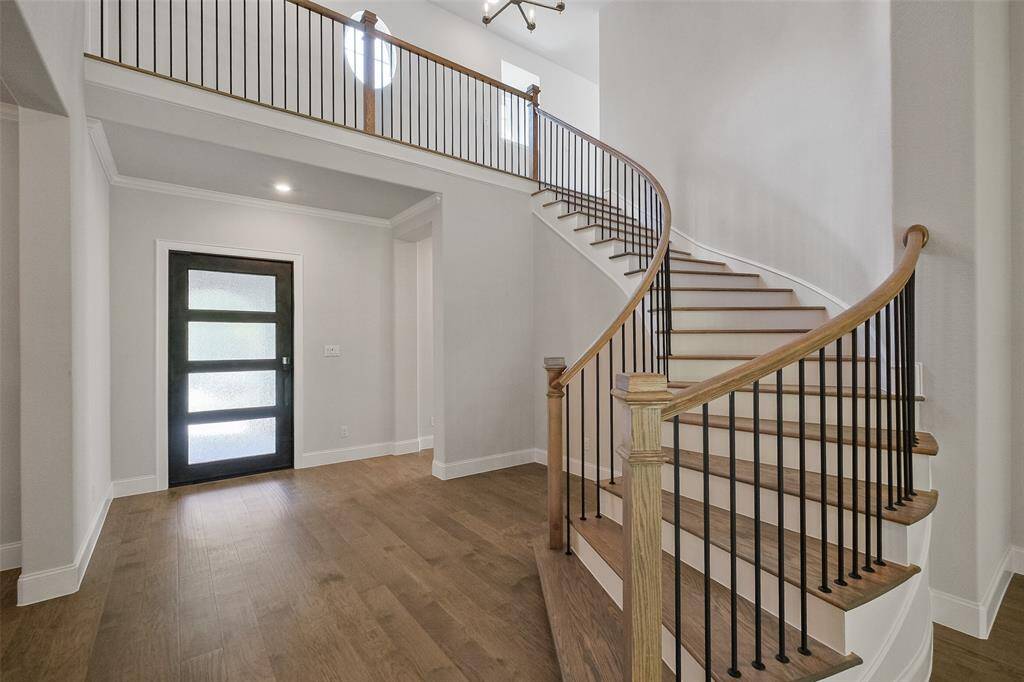
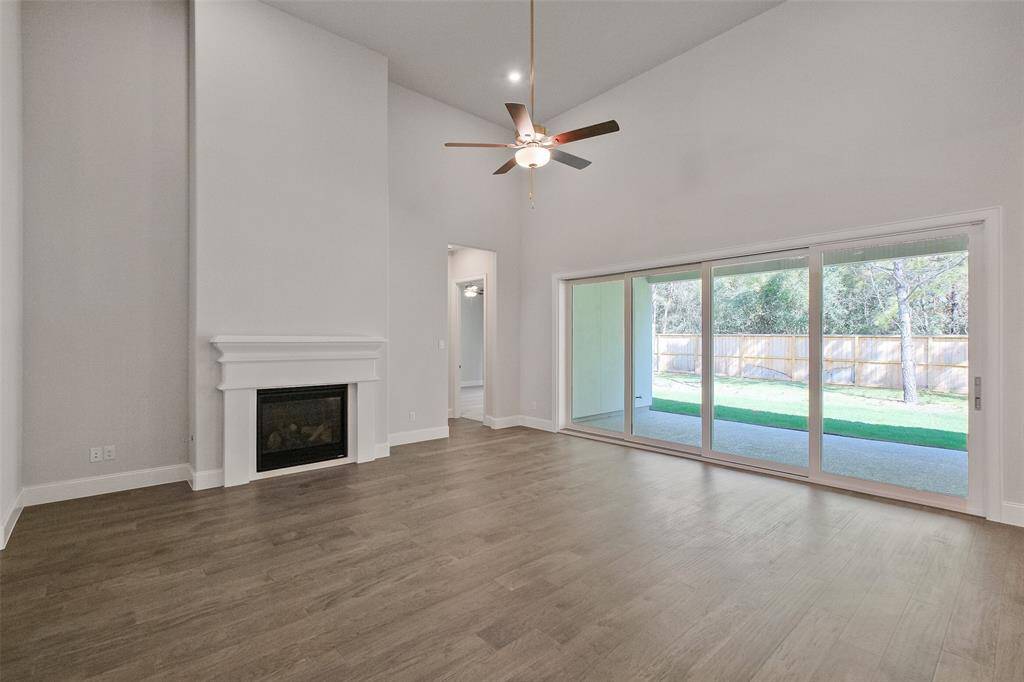
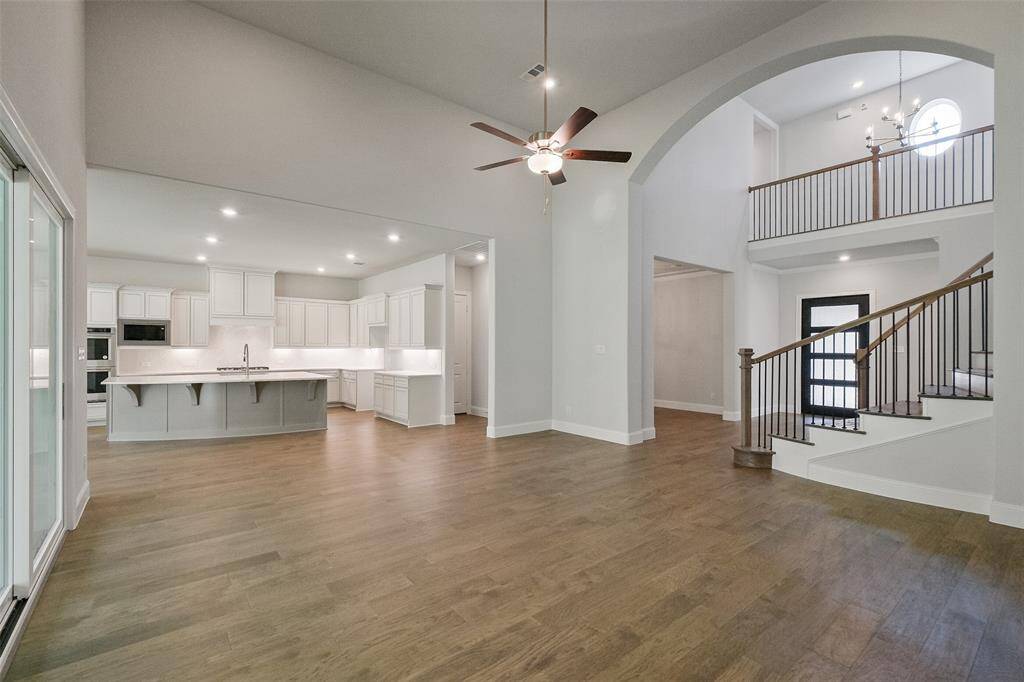
Get Custom List Of Similar Homes
About 12941 Whitewater Way
Move in Ready! This elegant 2 story home exudes quality & contemporary style. As you walk through the modern pivot iron door, you will be drawn to the curved staircase & high ceilings that extend into the great room separated by an elliptical arch. A 16’ stacking slider door leads out to a spacious covered patio & a large backyard. Back inside, a gorgeous kitchen awaits featuring a curved island w/plenty of workspace & seating, quartz countertops, double ovens, & a walk-in pantry. The primary retreat is a perfect oasis to relax w/a bay window in the bedroom and a spa-like bath with an oversized vanity and 2 separate closets, one of which is conveniently connected to the laundry room. A study off the entry hall offers privacy to ensure a quiet workspace from home. The guest suite includes a walk-in closet w/window and full bath w/walk-in shower. Upstairs is sure to impress w/a Gameroom, Media Room & 3 additional bedrooms. Come & live the difference in a Shea Home!
Highlights
12941 Whitewater Way
$759,990
Single-Family
4,415 Home Sq Ft
Houston 77302
5 Beds
4 Full / 1 Half Baths
9,686 Lot Sq Ft
General Description
Taxes & Fees
Tax ID
45850304000
Tax Rate
2.9391%
Taxes w/o Exemption/Yr
Unknown
Maint Fee
Yes / $1,032 Annually
Room/Lot Size
Dining
12x12
Kitchen
14x20
Breakfast
12x12
1st Bed
17x18
3rd Bed
12x15
Interior Features
Fireplace
1
Floors
Carpet, Tile
Heating
Central Gas
Cooling
Central Electric
Connections
Electric Dryer Connections, Washer Connections
Bedrooms
1 Bedroom Up, 2 Bedrooms Down, Primary Bed - 1st Floor
Dishwasher
Yes
Range
Yes
Disposal
Yes
Microwave
Yes
Oven
Electric Oven
Energy Feature
Attic Vents, Ceiling Fans, Digital Program Thermostat, High-Efficiency HVAC, Radiant Attic Barrier
Interior
Alarm System - Owned, High Ceiling
Loft
Maybe
Exterior Features
Foundation
Slab
Roof
Composition
Exterior Type
Stucco
Water Sewer
Public Sewer, Public Water
Exterior
Back Yard, Back Yard Fenced, Fully Fenced, Patio/Deck
Private Pool
No
Area Pool
Yes
Lot Description
Subdivision Lot
New Construction
Yes
Front Door
Southwest
Listing Firm
eXp Realty LLC
Schools (CONROE - 11 - Conroe)
| Name | Grade | Great School Ranking |
|---|---|---|
| San Jacinto Elem (Conroe) | Elementary | 4 of 10 |
| Stockton Jr High | Middle | None of 10 |
| Conroe High | High | 4 of 10 |
School information is generated by the most current available data we have. However, as school boundary maps can change, and schools can get too crowded (whereby students zoned to a school may not be able to attend in a given year if they are not registered in time), you need to independently verify and confirm enrollment and all related information directly with the school.

