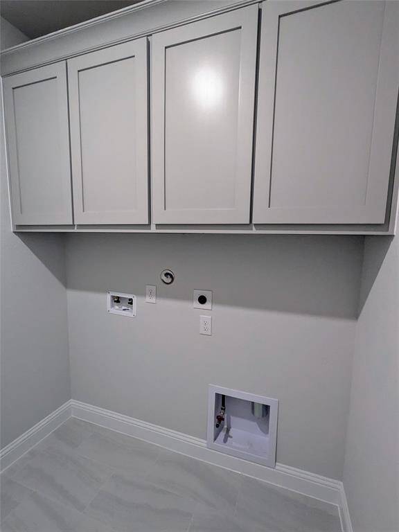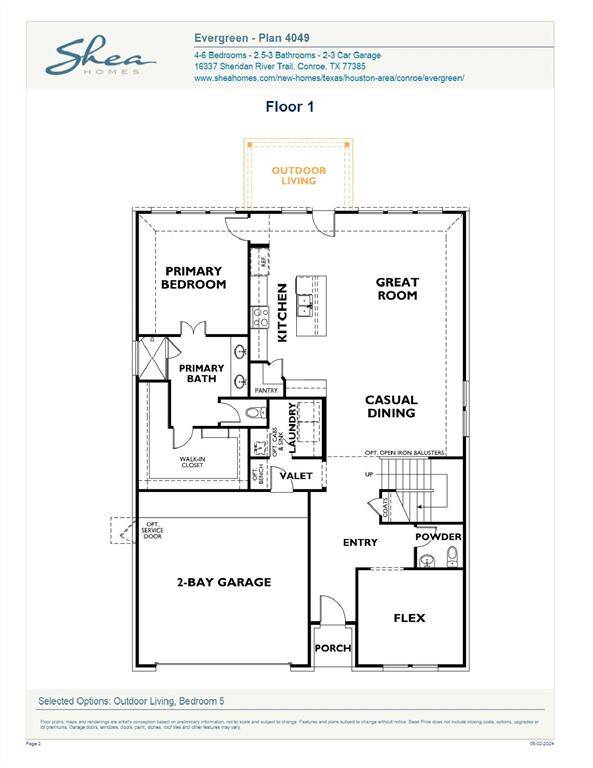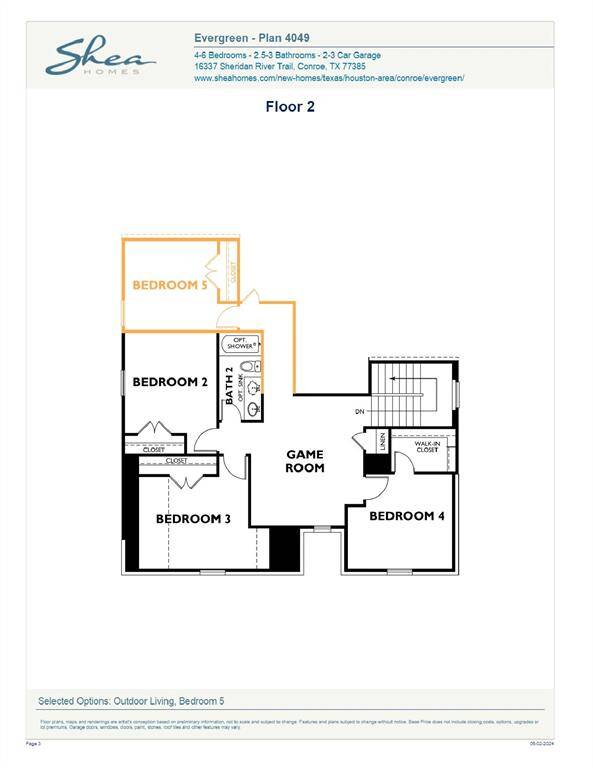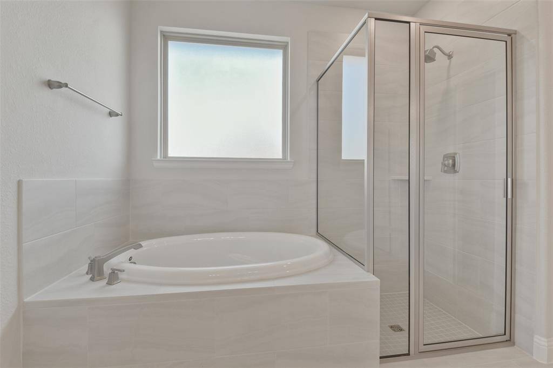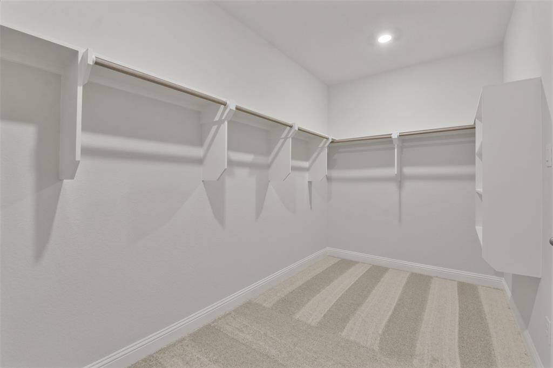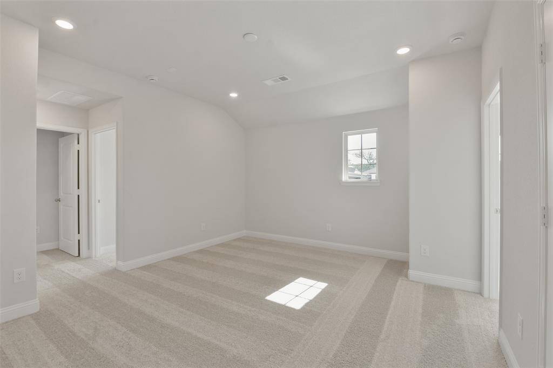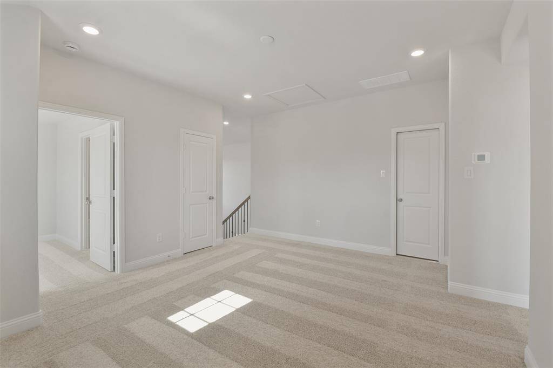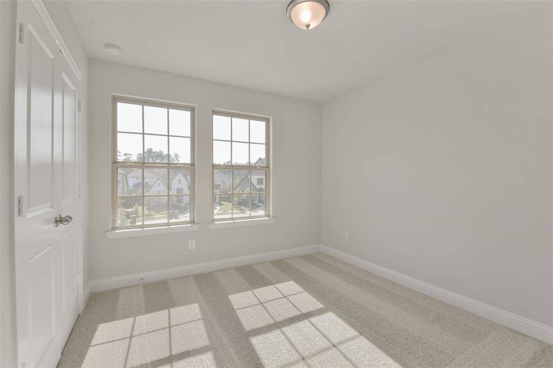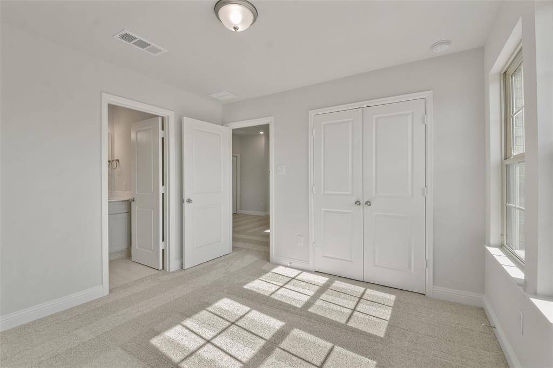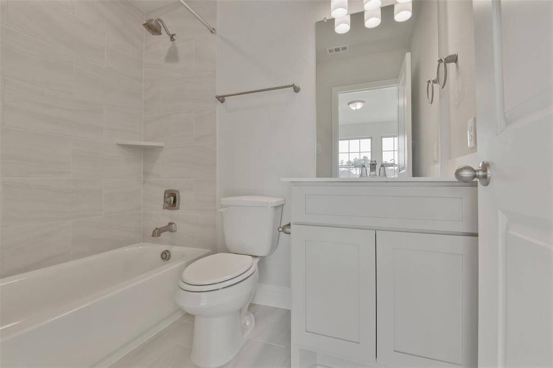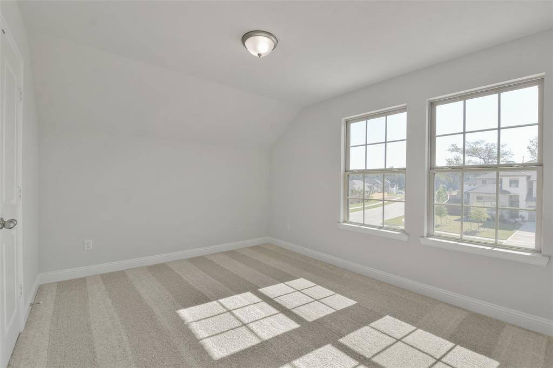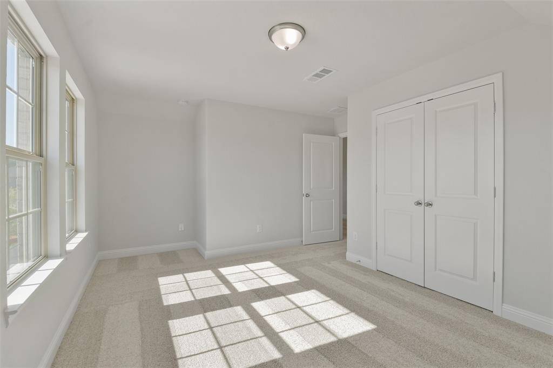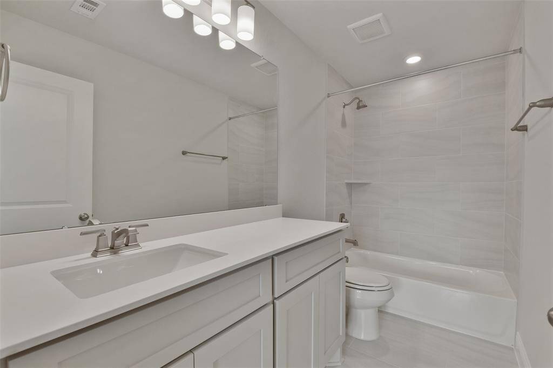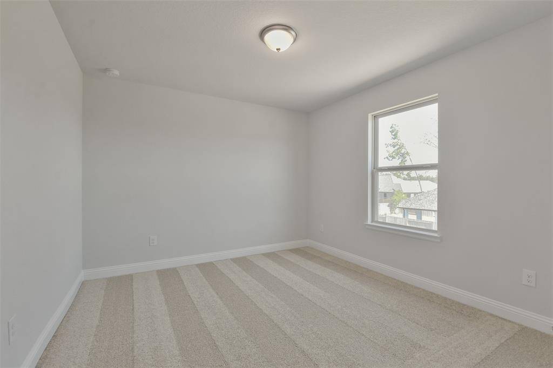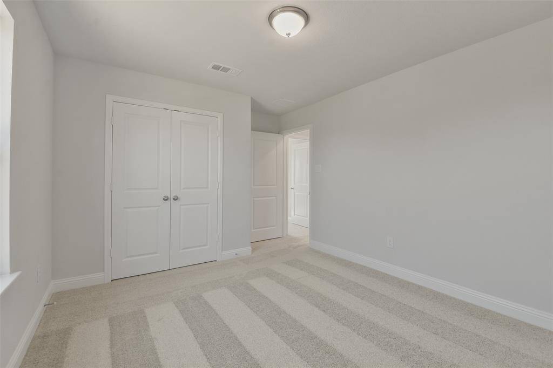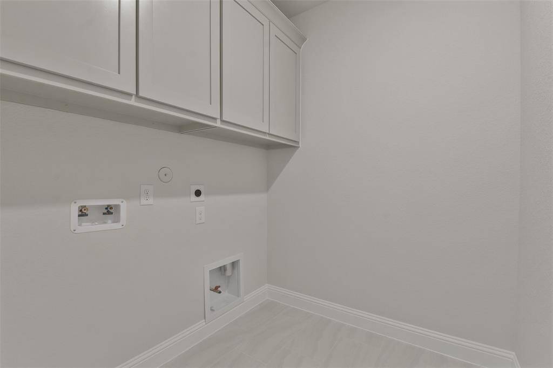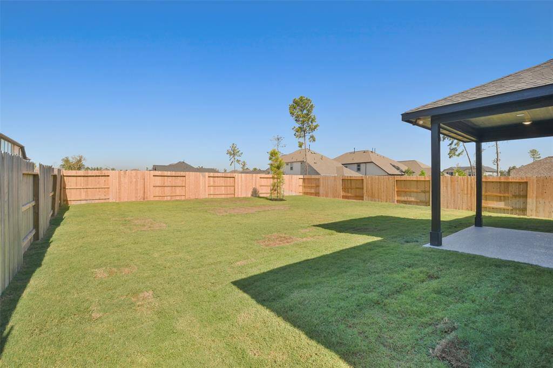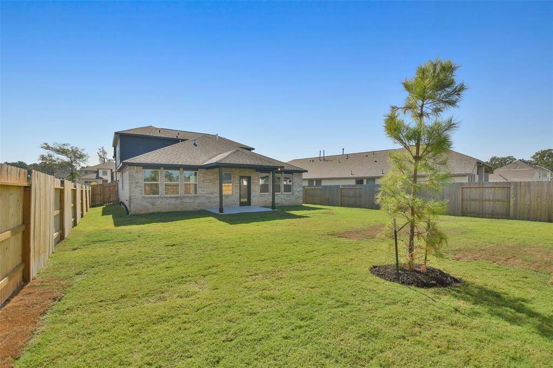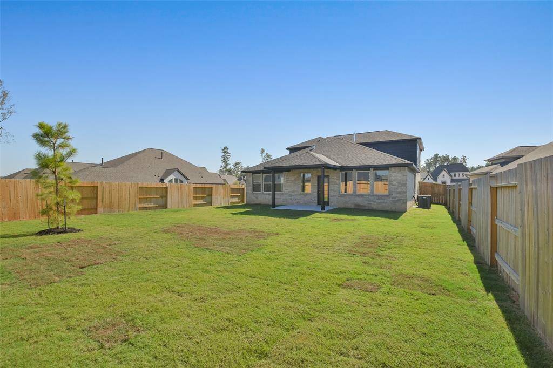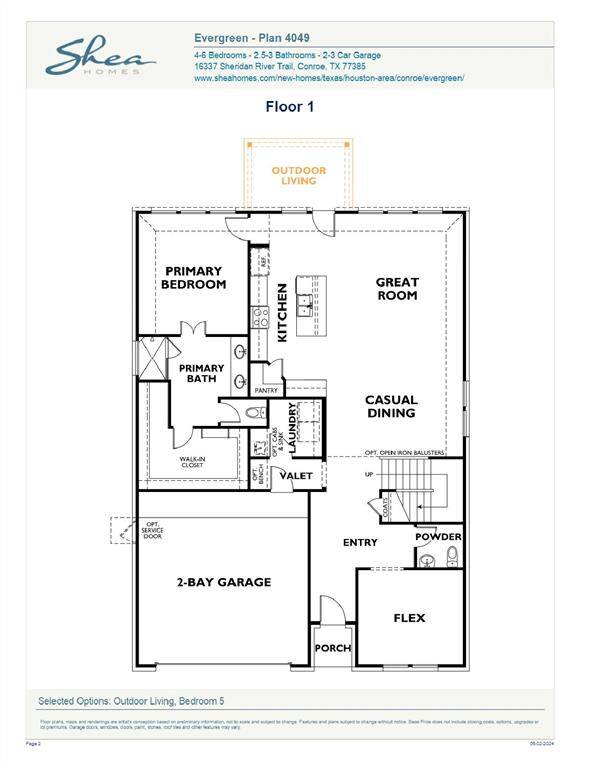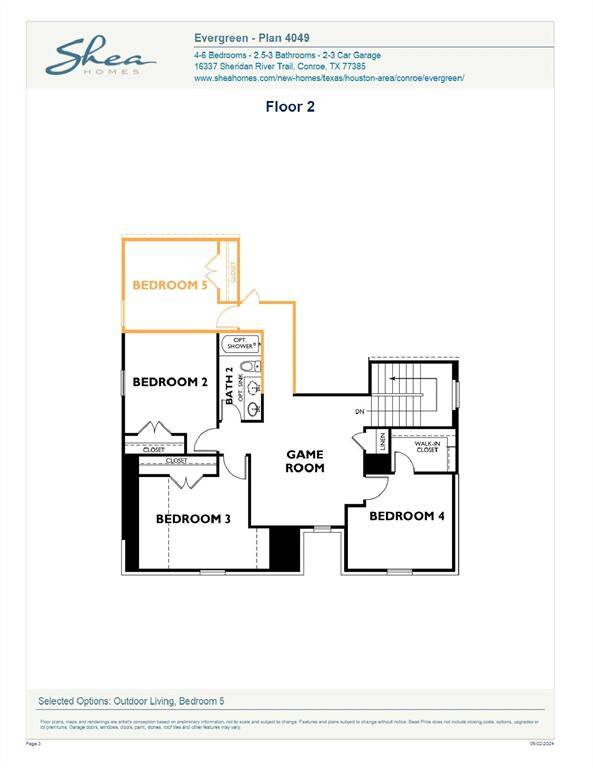13140 Soaring Forest Drive, Houston, Texas 77302
$469,990
5 Beds
4 Full Baths
Single-Family






Request More Information
About 13140 Soaring Forest Drive
Discover Good Natured Living in the Brand-New Master Planned Community of Evergreen! Located off SH-242 and tucked behind a plethora of trees lies a retreat from the hustle and bustle of everyday life. This fabulous two-story home is wrapped with brick and stone, surrounded by lush landscaping, and rests on a 50’ lot. Featuring 5 bedrooms, 4 bathrooms, and an open-concept layout, this home is a warm invitation for cozy living. A kitchen with designer cabinetry complimented with Built-In Whirlpool Appliances, and an extensive island will have you excited to cook and serve no matter the occasion! Fusing indoor and outdoor entertainment is simple with an extended patio. Retreat to your Primary Suite that details tray ceilings, and a large walk-in closet. All of this and more await you in Evergreen 50’! Explore what it means to Live the Difference with Shea Homes!
Highlights
13140 Soaring Forest Drive
$469,990
Single-Family
2,698 Home Sq Ft
Houston 77302
5 Beds
4 Full Baths
8,008 Lot Sq Ft
General Description
Taxes & Fees
Tax ID
45850203500
Tax Rate
2.9391%
Taxes w/o Exemption/Yr
Unknown
Maint Fee
Yes / $980 Annually
Room/Lot Size
Kitchen
17x9
1st Bed
14x13
2nd Bed
10x11
3rd Bed
11x13
4th Bed
11x13
Interior Features
Fireplace
No
Floors
Carpet, Engineered Wood, Tile, Wood
Countertop
Quartz
Heating
Central Gas
Cooling
Central Electric
Connections
Electric Dryer Connections, Gas Dryer Connections, Washer Connections
Bedrooms
1 Bedroom Up, 2 Bedrooms Down, Primary Bed - 1st Floor
Dishwasher
Yes
Range
Yes
Disposal
Yes
Microwave
Yes
Oven
Electric Oven, Single Oven
Energy Feature
Attic Vents, Ceiling Fans, Digital Program Thermostat, Energy Star Appliances, Energy Star/CFL/LED Lights, Energy Star/Reflective Roof, High-Efficiency HVAC, HVAC>13 SEER, Insulated/Low-E windows, Insulation - Batt, Insulation - Blown Fiberglass, Radiant Attic Barrier
Interior
Alarm System - Owned, Crown Molding, Fire/Smoke Alarm, Formal Entry/Foyer, High Ceiling, Prewired for Alarm System, Wired for Sound
Loft
Maybe
Exterior Features
Foundation
Slab
Roof
Composition
Exterior Type
Brick, Stone, Wood
Water Sewer
Public Sewer, Public Water, Water District
Exterior
Back Yard, Back Yard Fenced, Covered Patio/Deck, Porch, Sprinkler System
Private Pool
No
Area Pool
Yes
Lot Description
Subdivision Lot
New Construction
Yes
Front Door
East
Listing Firm
eXp Realty LLC
Schools (CONROE - 11 - Conroe)
| Name | Grade | Great School Ranking |
|---|---|---|
| San Jacinto Elem (Conroe) | Elementary | 4 of 10 |
| Moorhead Jr High | Middle | 4 of 10 |
| Caney Creek High | High | 3 of 10 |
School information is generated by the most current available data we have. However, as school boundary maps can change, and schools can get too crowded (whereby students zoned to a school may not be able to attend in a given year if they are not registered in time), you need to independently verify and confirm enrollment and all related information directly with the school.
















