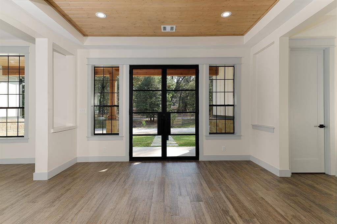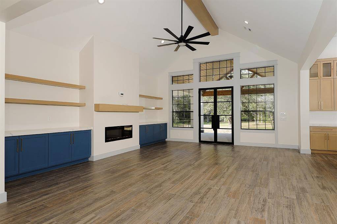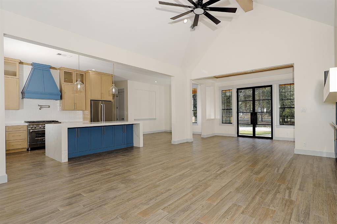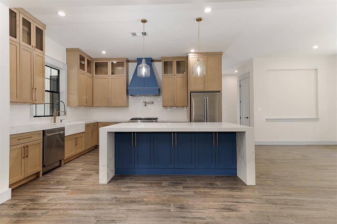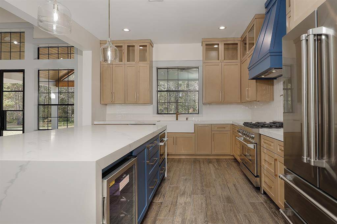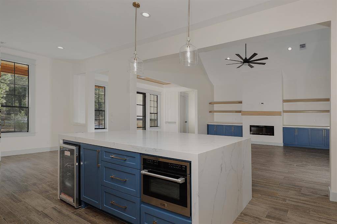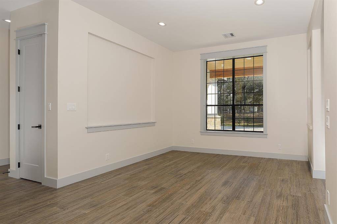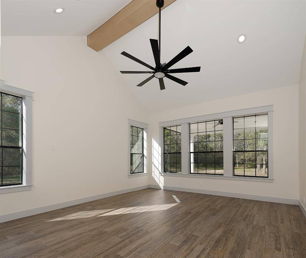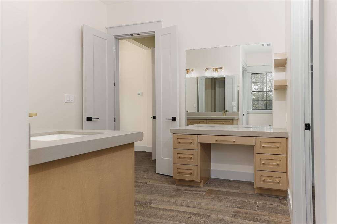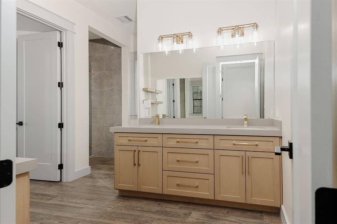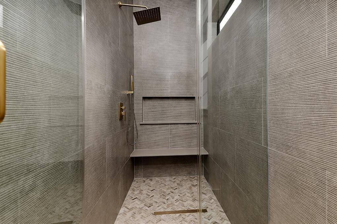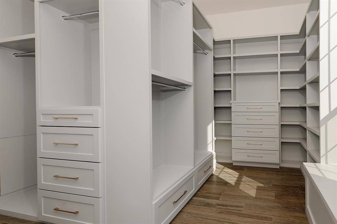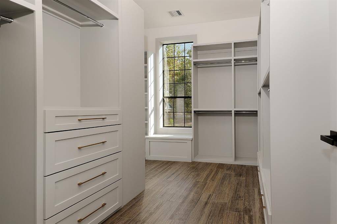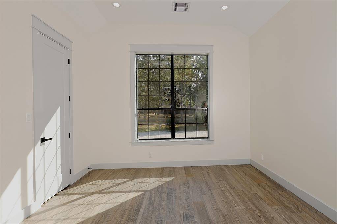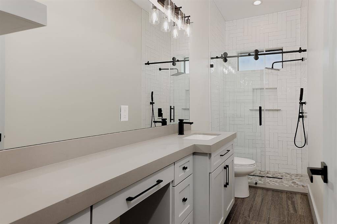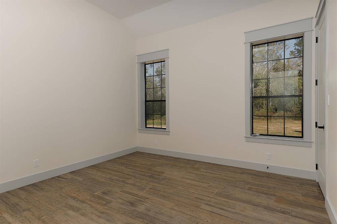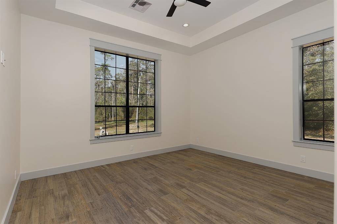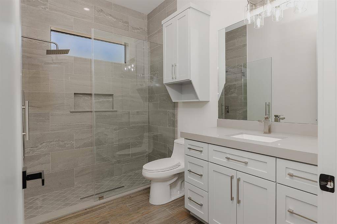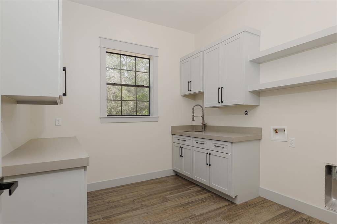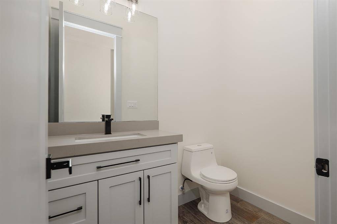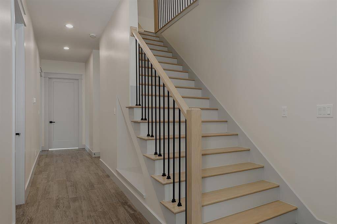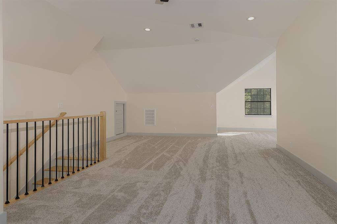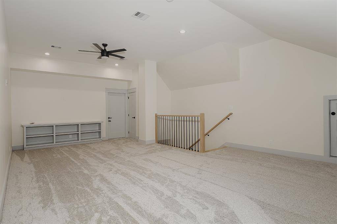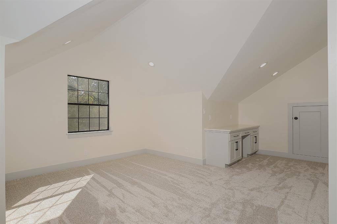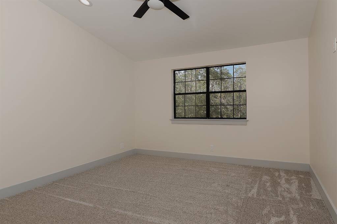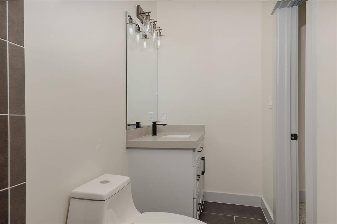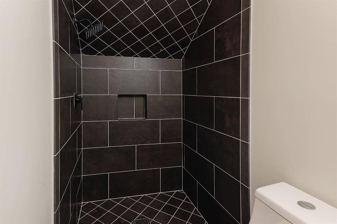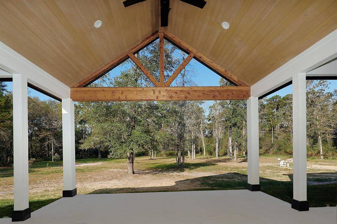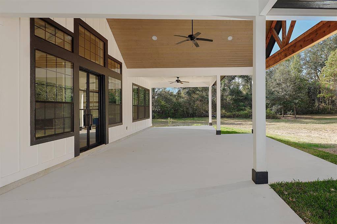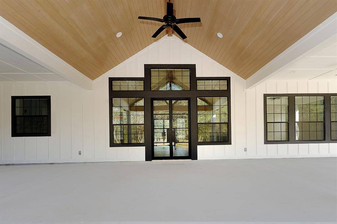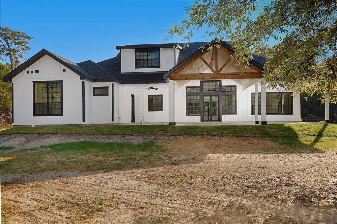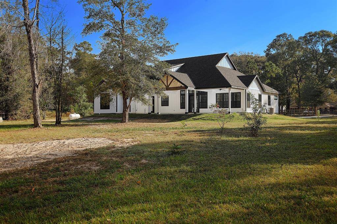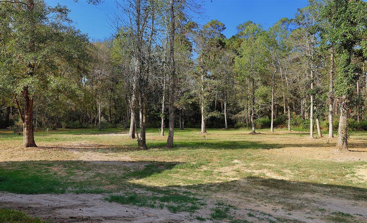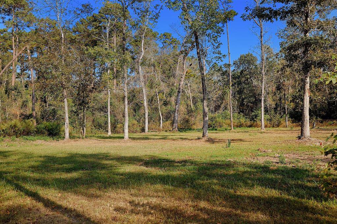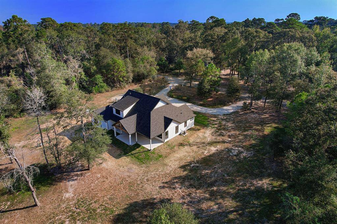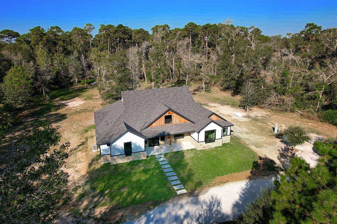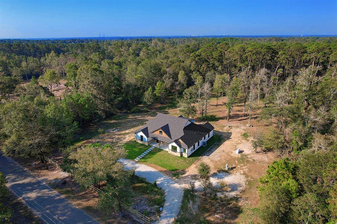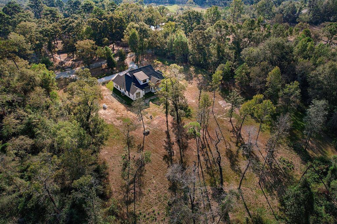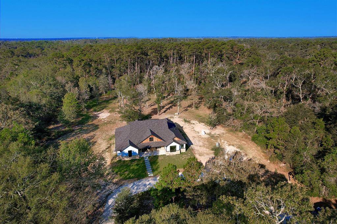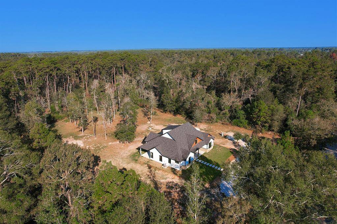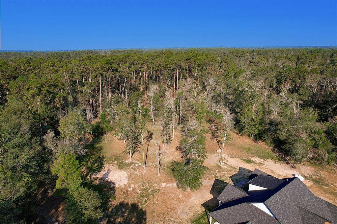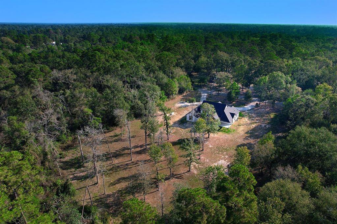14650 Old Humble Pipeline, Houston, Texas 77302
$850,000
5 Beds
4 Full / 1 Half Baths
Single-Family
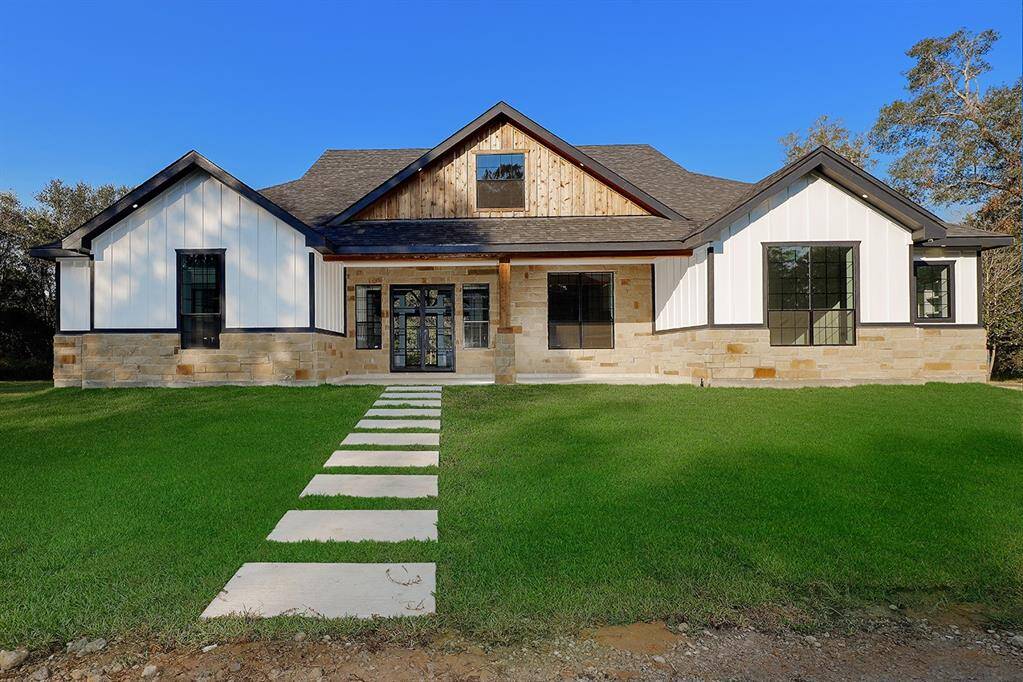

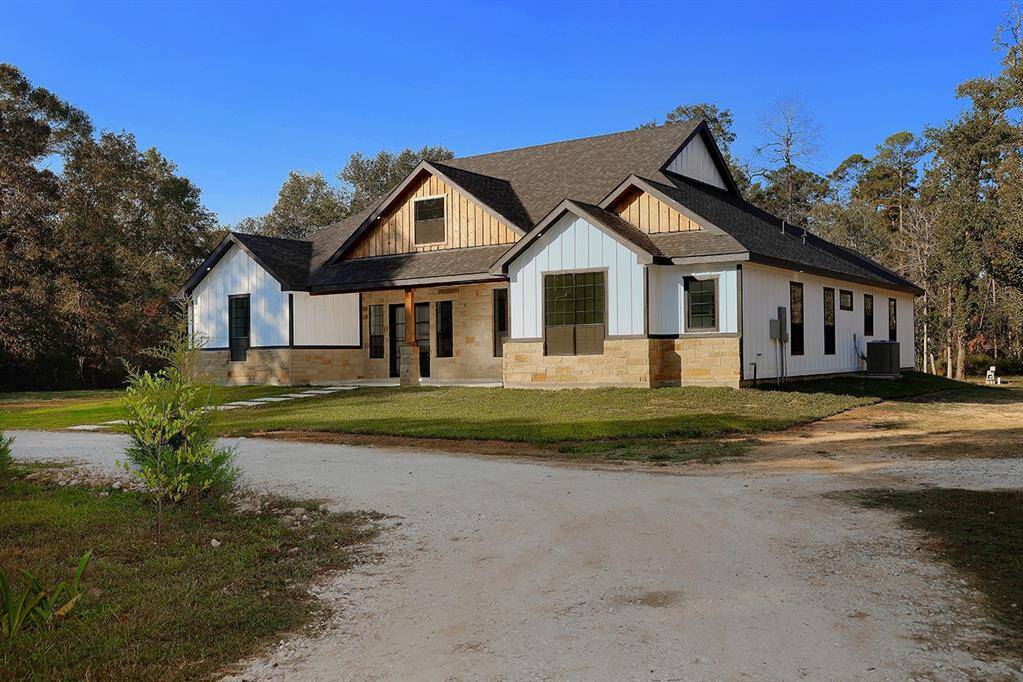
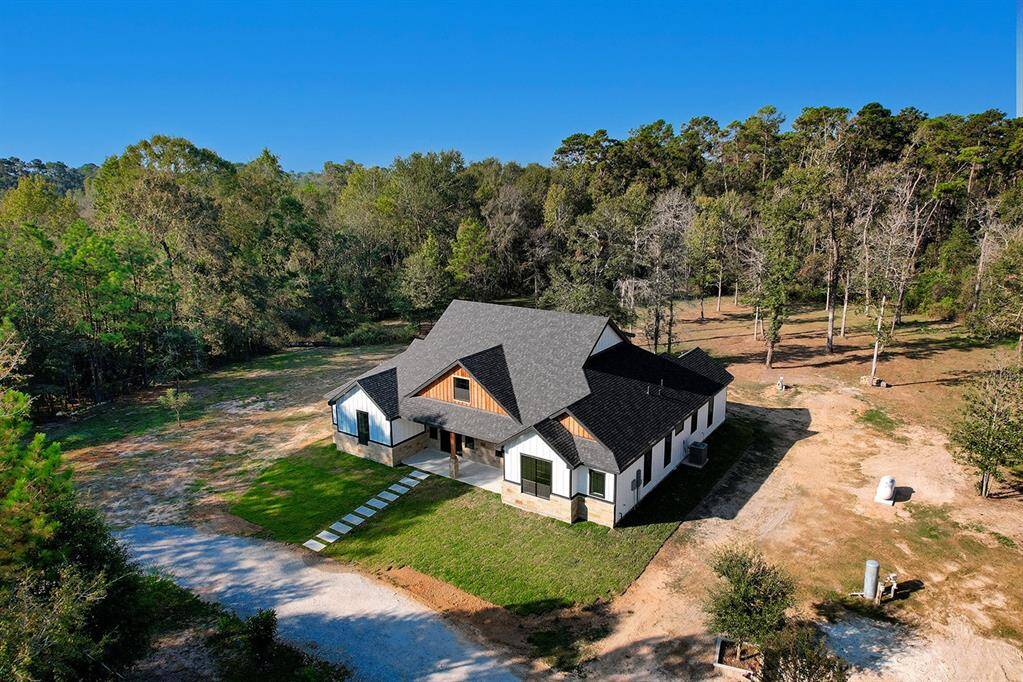
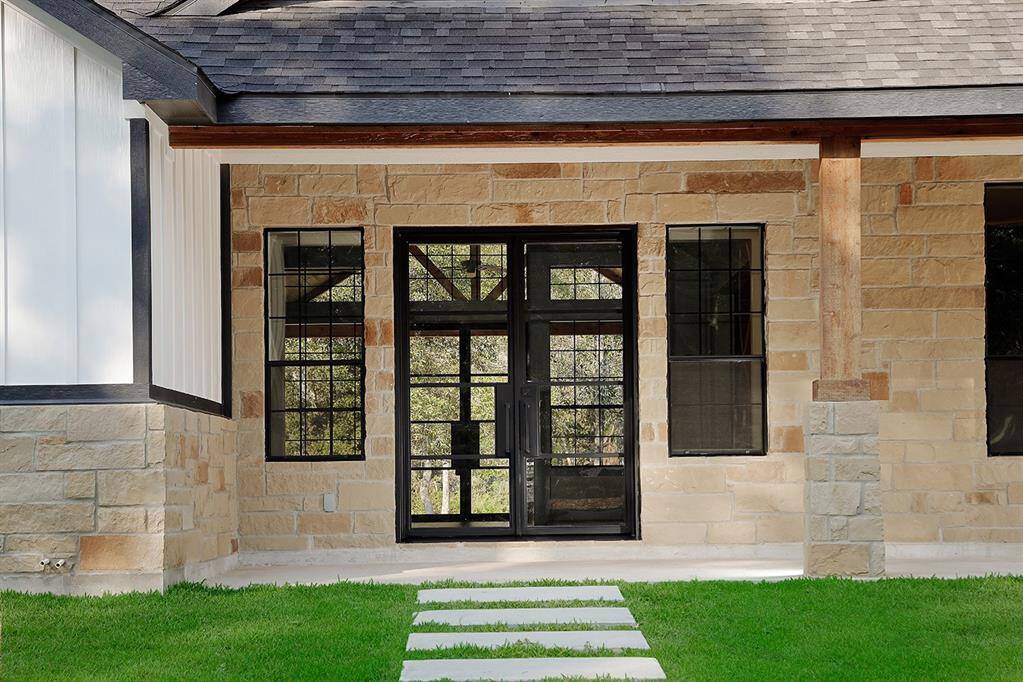
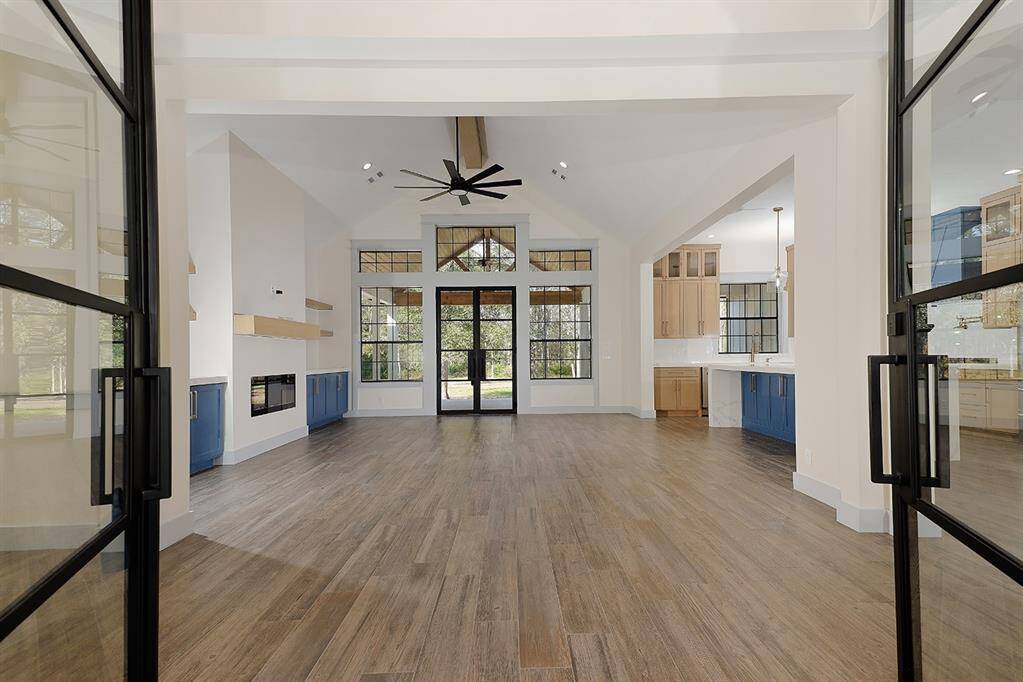
Request More Information
About 14650 Old Humble Pipeline
Almost 2 Acres - Unrestricted and just minutes from The Woodlands & Conroe. Brand New Stunning Custom construction & impeccable craftmanship nestled in a picturesque country setting. This 5-bedroom, 4.5-bathroom home offers the perfect blend of nature and modern luxury. The front porch and double glass door entry welcomes you into the open concept layout featuring an impressive, open living area with custom built-ins and cathedral ceilings along with a thoughtfully designed gourmet kitchen boasting high-end appliances, gorgeous Quartz countertops, customized cabinetry, wine refrigerator and 2 walk-in pantries. Main floor includes the luxurious primary retreat, 3 secondary bedrooms and 3.5 bathrooms. Upstairs hosts a spacious gameroom, a study/loft area with built-in desk, private 5th guest bedroom & bathroom. Step outside to an expansive rear covered porch, ideal for gathering & enjoying the serene views. The property is partially fenced with a private circular driveway and dual gates.
Highlights
14650 Old Humble Pipeline
$850,000
Single-Family
3,800 Home Sq Ft
Houston 77302
5 Beds
4 Full / 1 Half Baths
82,328 Lot Sq Ft
General Description
Taxes & Fees
Tax ID
70000100406
Tax Rate
1.5891%
Taxes w/o Exemption/Yr
$1,115 / 2024
Maint Fee
No
Room/Lot Size
Dining
13x11
Kitchen
16x14
1st Bed
16x15
2nd Bed
15x13
3rd Bed
14x11
4th Bed
13x13
5th Bed
14x11
Interior Features
Fireplace
1
Floors
Carpet, Tile, Wood
Countertop
Quartz
Heating
Central Electric, Zoned
Cooling
Central Electric, Zoned
Connections
Electric Dryer Connections, Washer Connections
Bedrooms
1 Bedroom Up, 2 Bedrooms Down, Primary Bed - 1st Floor
Dishwasher
Yes
Range
Yes
Disposal
Yes
Microwave
Yes
Oven
Gas Oven
Energy Feature
Ceiling Fans, Digital Program Thermostat
Interior
Fire/Smoke Alarm, Formal Entry/Foyer, High Ceiling, Refrigerator Included, Wine/Beverage Fridge
Loft
Maybe
Exterior Features
Foundation
Slab
Roof
Composition
Exterior Type
Cement Board, Stone
Water Sewer
Aerobic, Well
Exterior
Back Green Space, Back Yard, Back Yard Fenced, Covered Patio/Deck, Exterior Gas Connection, Partially Fenced, Patio/Deck, Porch, Private Driveway, Sprinkler System
Private Pool
No
Area Pool
Maybe
Access
Driveway Gate
Lot Description
Wooded
New Construction
Yes
Listing Firm
Schools (CONROE - 11 - Conroe)
| Name | Grade | Great School Ranking |
|---|---|---|
| Wilkinson Elem | Elementary | 7 of 10 |
| Stockton Jr High | Middle | None of 10 |
| Conroe High | High | 4 of 10 |
School information is generated by the most current available data we have. However, as school boundary maps can change, and schools can get too crowded (whereby students zoned to a school may not be able to attend in a given year if they are not registered in time), you need to independently verify and confirm enrollment and all related information directly with the school.

