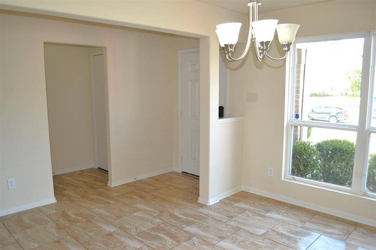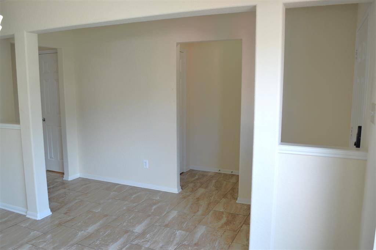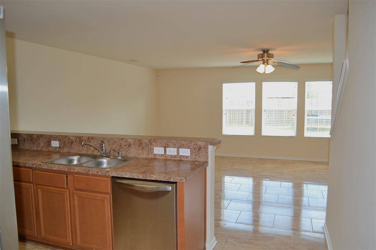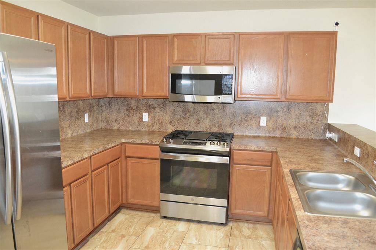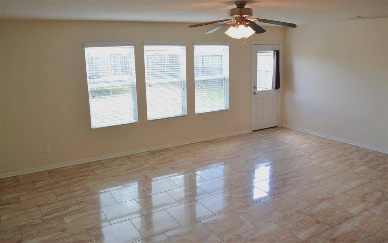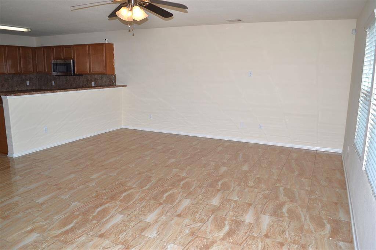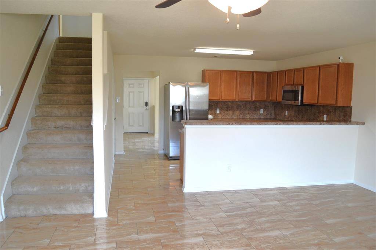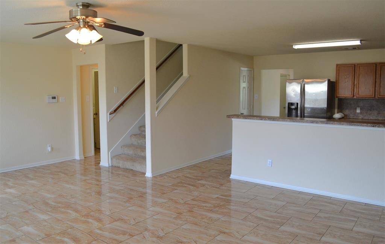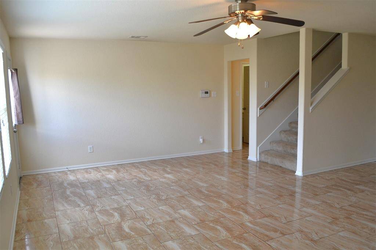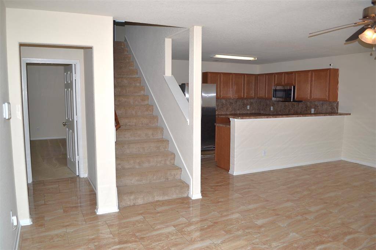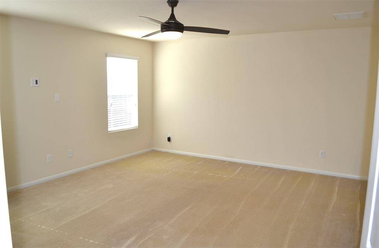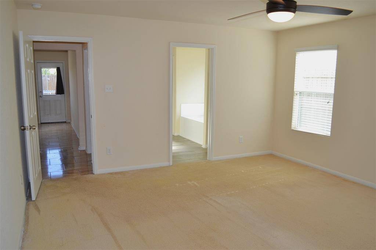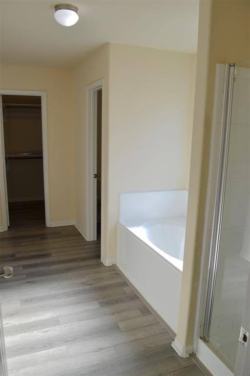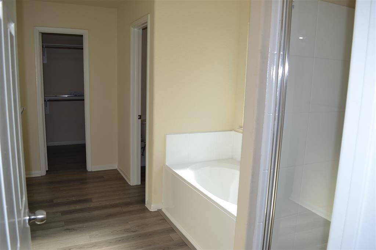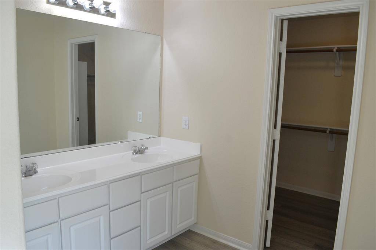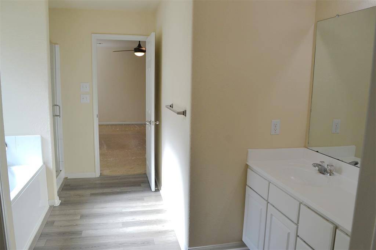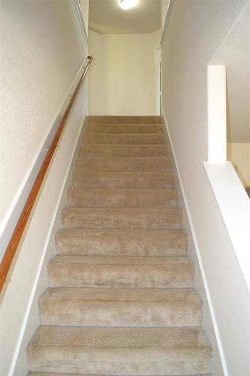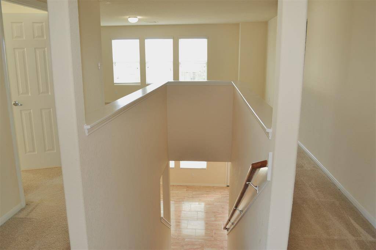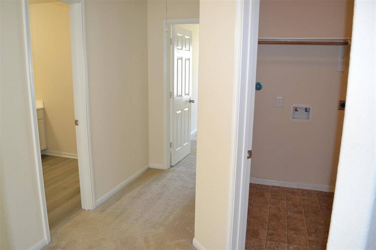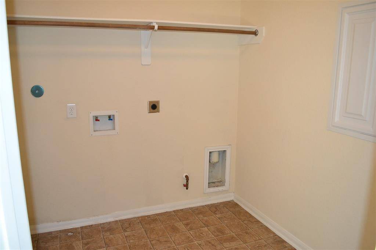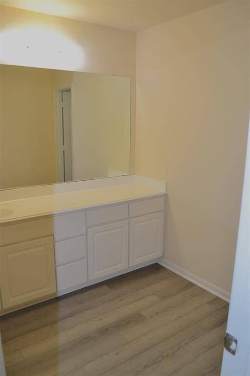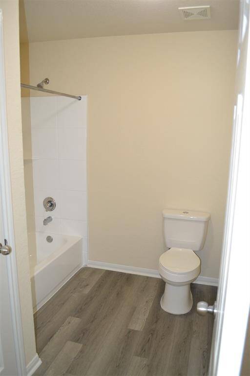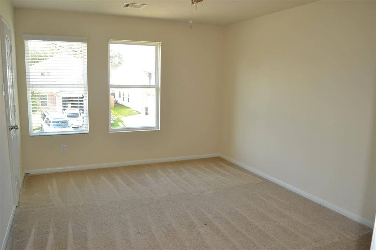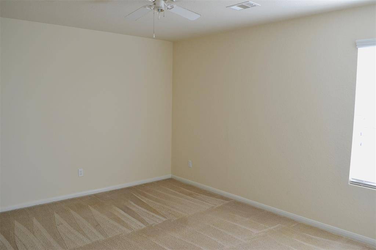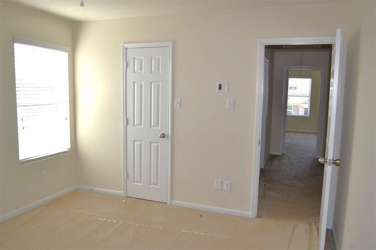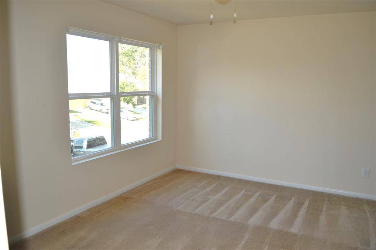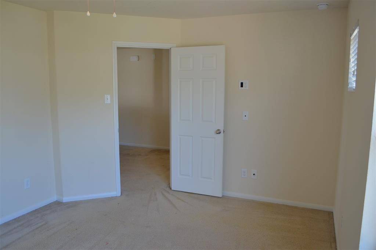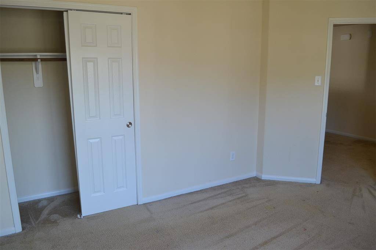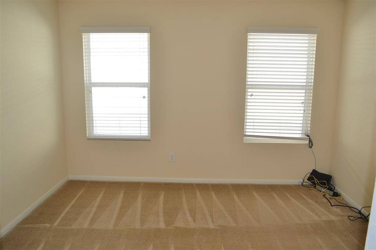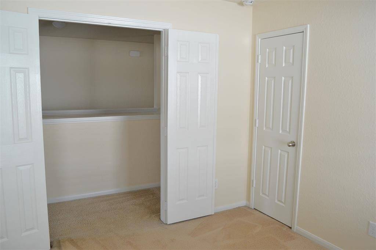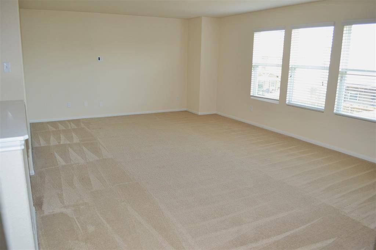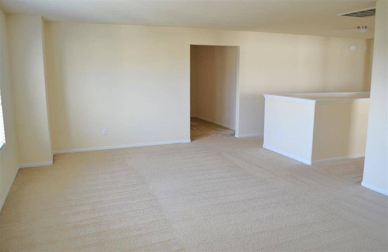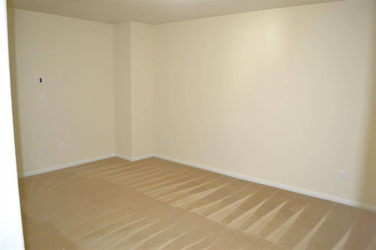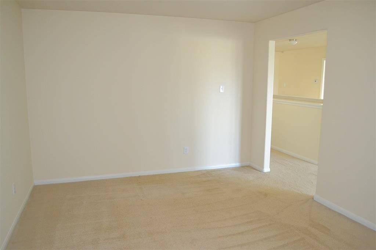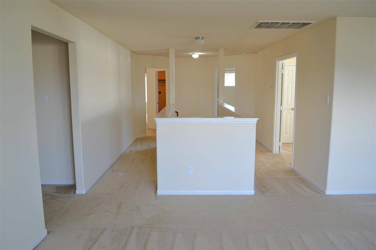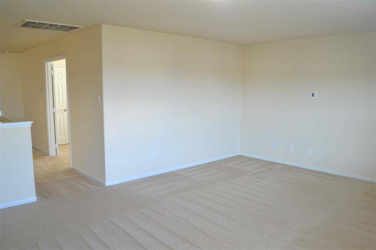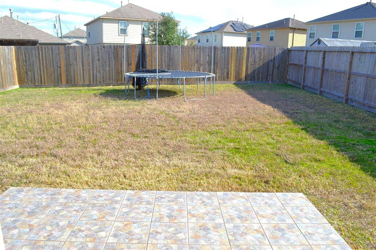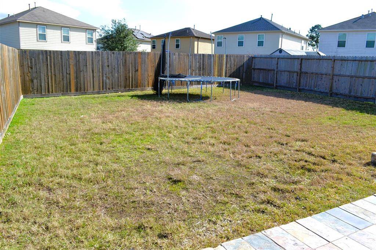16735 Warbler Drive, Houston, Texas 77385
$325,000
4 Beds
2 Full / 1 Half Baths
Single-Family
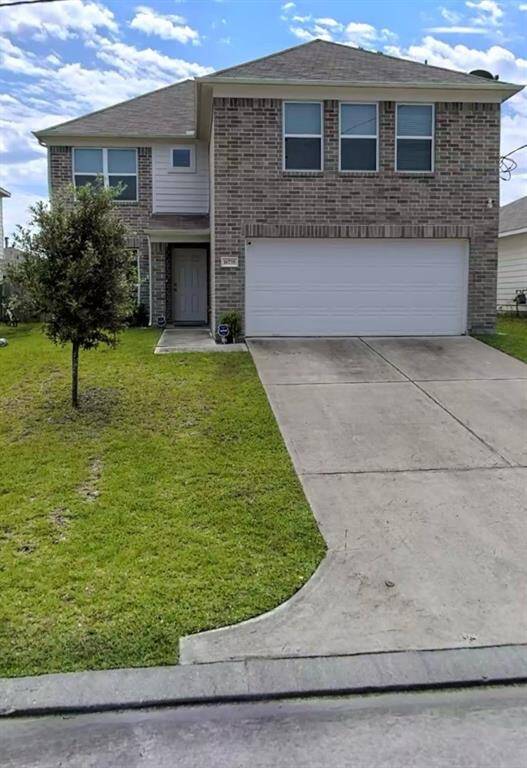

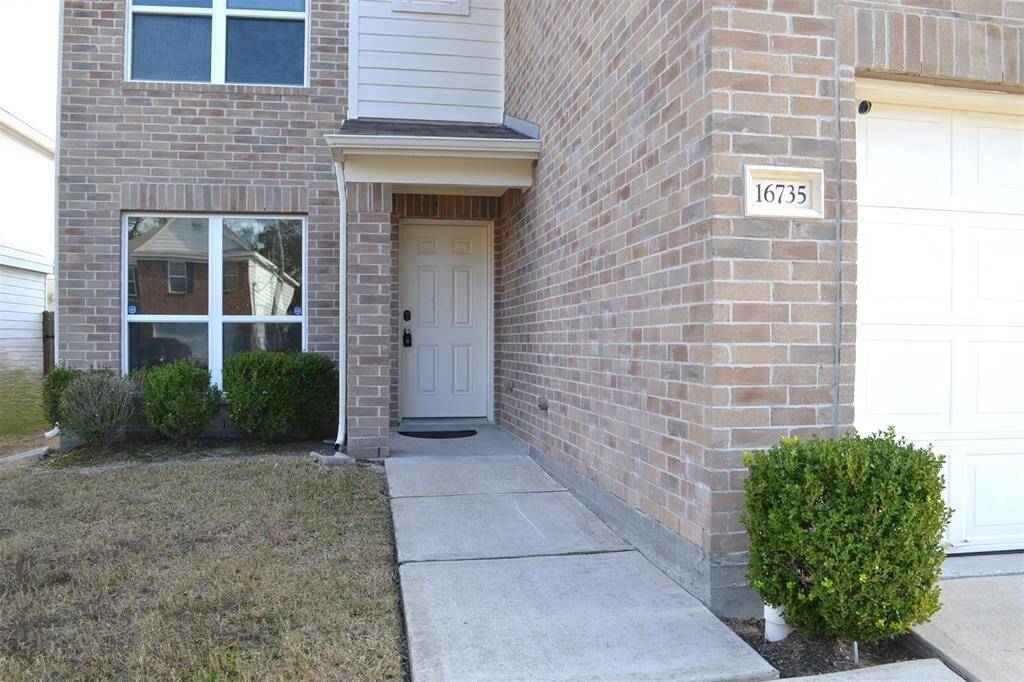
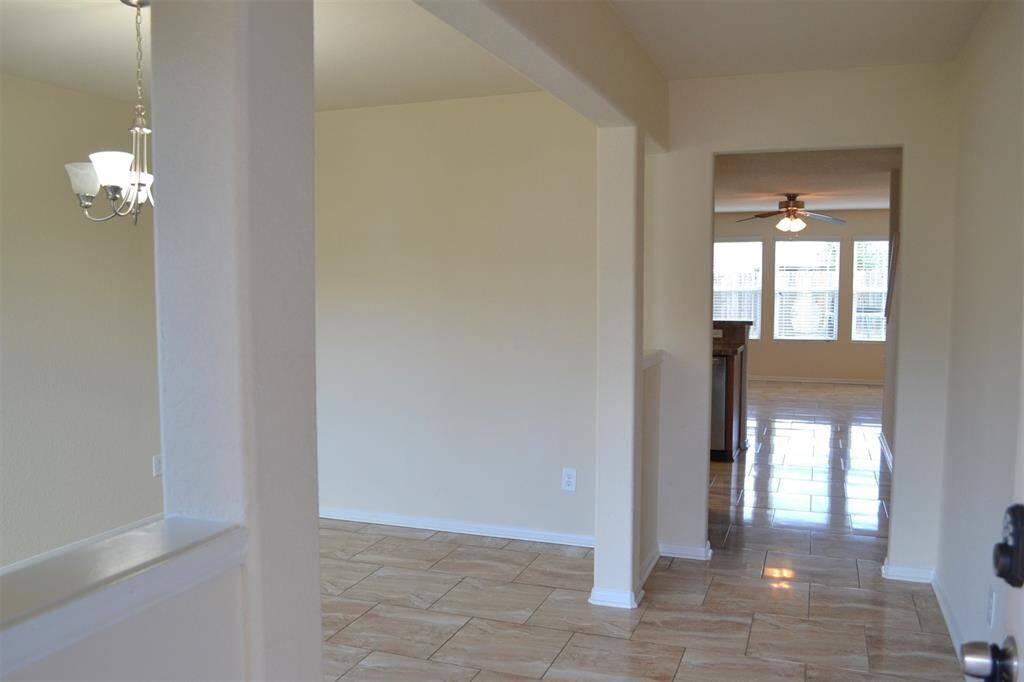
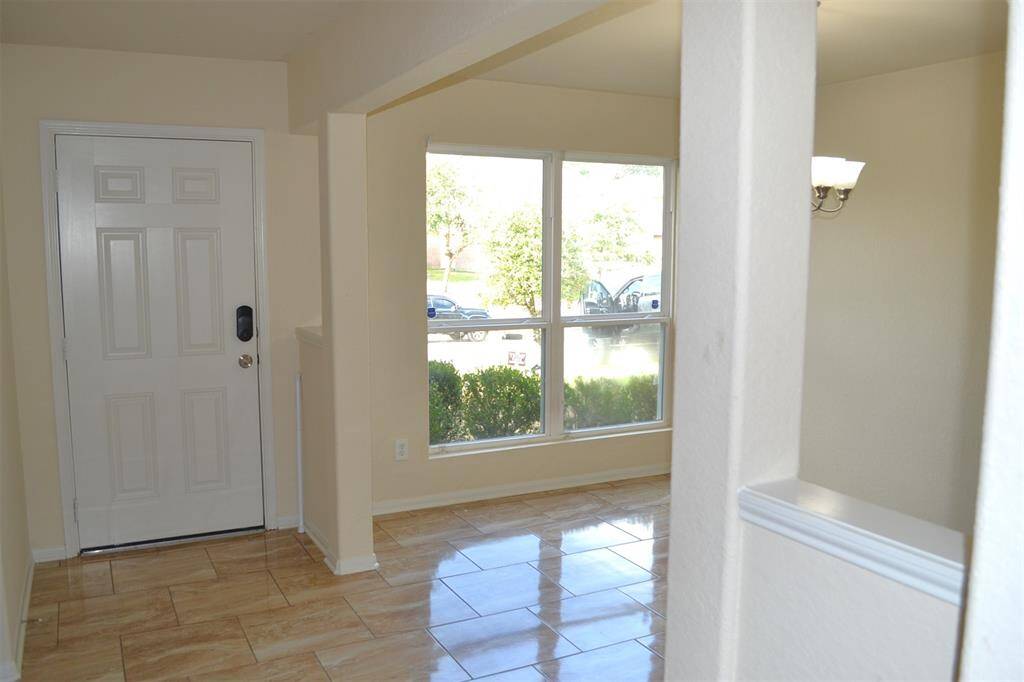
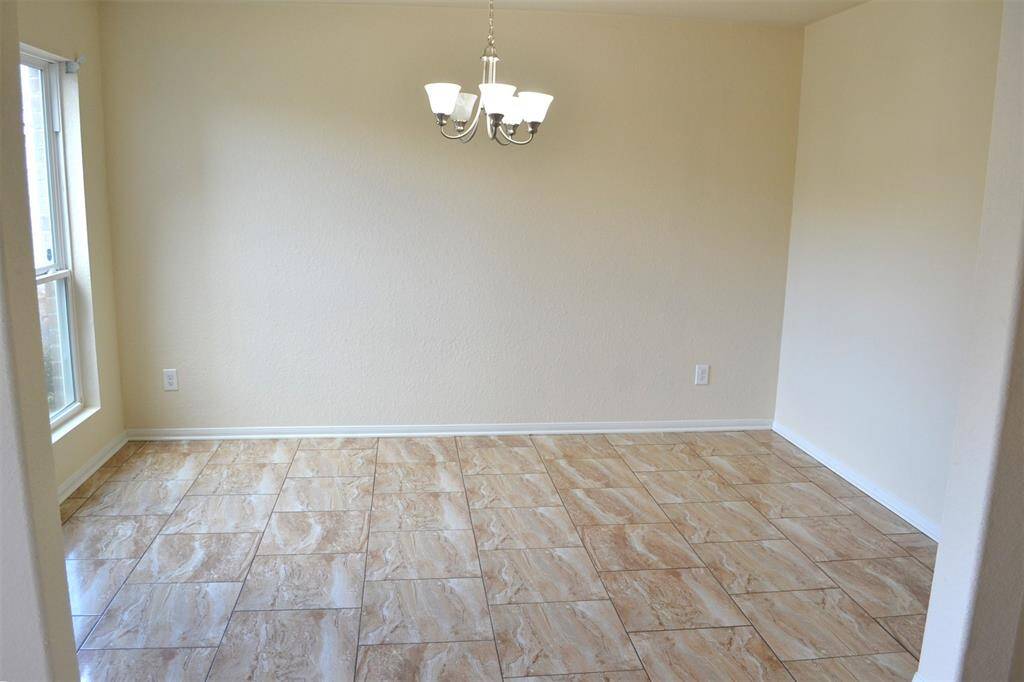
Request More Information
About 16735 Warbler Drive
Great spacious 2 story home located in Gleneagles Subdivision Section 06 off TX 242 & Highway 45. Tremendous square footage with many room possibilities for your families needs. Living area, dining, kitchen and primary bedroom down. Kitchen has gas stove, Energy Star qualified stainless appliances, refrigerator included, water softener, gas oven, new garbage disposal and new micro wave oven. Primary bath
has double sinks, garden tub and separate shower. Second floor has media room, study, game room and 3 bedrooms or study could be a bedroom that has a closet with shelves for a total of 5 bedrooms! Fresh interior paint this month and AC replaced 2 1/2 years ago. This home sits up high along with a good size fenced back yard with patio area. NO HOA fees and home never flooded. Schools, retail shopping, Medical Center near by for all your conveniences. Minutes to The Woodlands, Grand Parkway, TX 242 and Highway 45 for easy commute! Please come visit and see all it has to offer! REDUCED
Highlights
16735 Warbler Drive
$325,000
Single-Family
3,086 Home Sq Ft
Houston 77385
4 Beds
2 Full / 1 Half Baths
6,090 Lot Sq Ft
General Description
Taxes & Fees
Tax ID
53300605400
Tax Rate
2.222%
Taxes w/o Exemption/Yr
$7,869 / 2024
Maint Fee
No
Room/Lot Size
Living
17x21
Dining
10x13
1st Bed
15x17
Interior Features
Fireplace
No
Floors
Carpet, Tile, Vinyl
Heating
Central Gas
Cooling
Central Electric
Bedrooms
1 Bedroom Up, Primary Bed - 1st Floor
Dishwasher
Yes
Range
Yes
Disposal
Yes
Microwave
Yes
Oven
Gas Oven
Energy Feature
Ceiling Fans, Energy Star Appliances
Interior
Alarm System - Owned, Refrigerator Included, Washer Included, Water Softener - Owned
Loft
Maybe
Exterior Features
Foundation
Slab
Roof
Composition
Exterior Type
Brick, Cement Board
Water Sewer
Water District
Exterior
Back Yard, Fully Fenced, Patio/Deck
Private Pool
No
Area Pool
Maybe
Lot Description
Cleared, Subdivision Lot
New Construction
No
Listing Firm
Schools (CONROE - 11 - Conroe)
| Name | Grade | Great School Ranking |
|---|---|---|
| Oak Ridge Elem (Conroe) | Elementary | 7 of 10 |
| Gerald D. Irons Sr. Jr High | Middle | 7 of 10 |
| Oak Ridge High | High | 6 of 10 |
School information is generated by the most current available data we have. However, as school boundary maps can change, and schools can get too crowded (whereby students zoned to a school may not be able to attend in a given year if they are not registered in time), you need to independently verify and confirm enrollment and all related information directly with the school.

