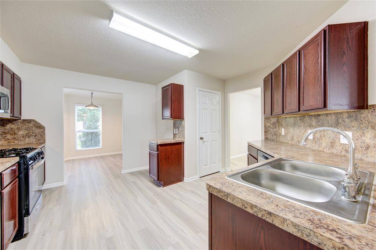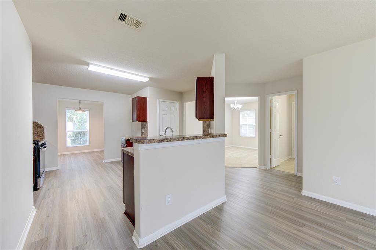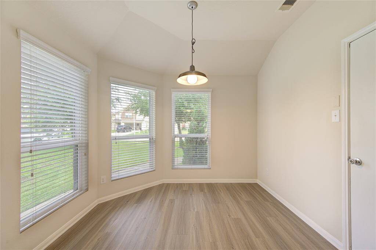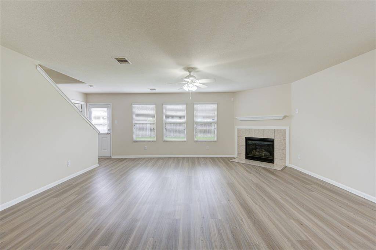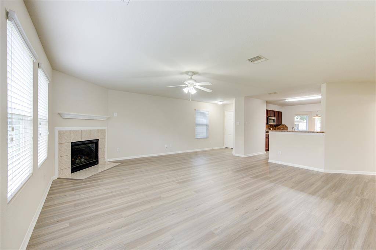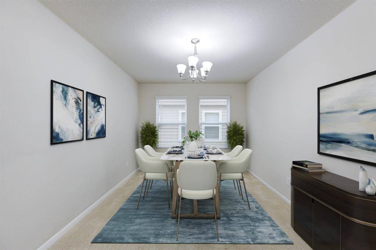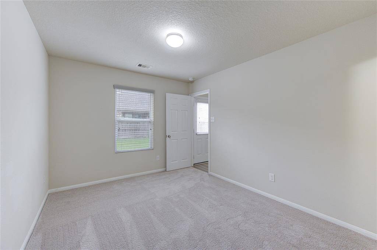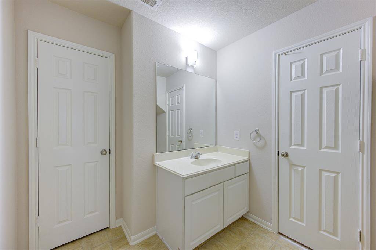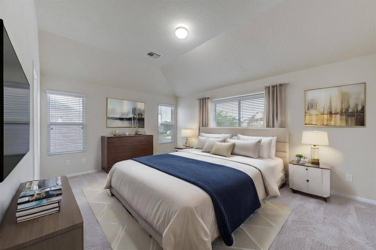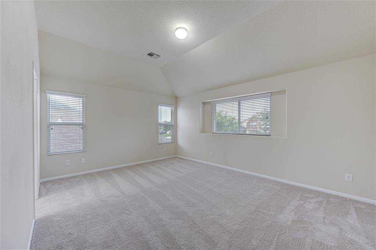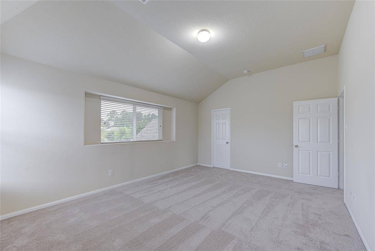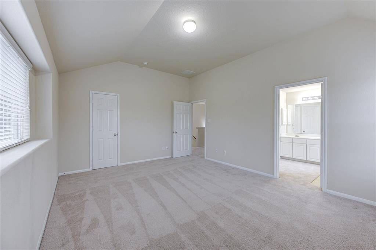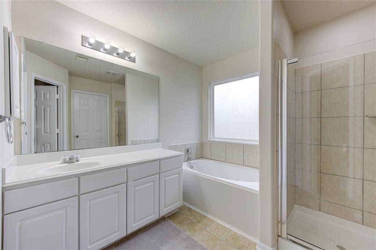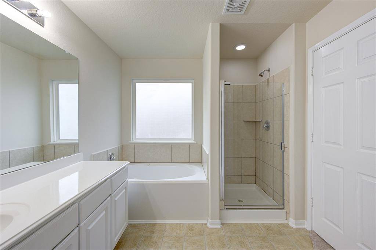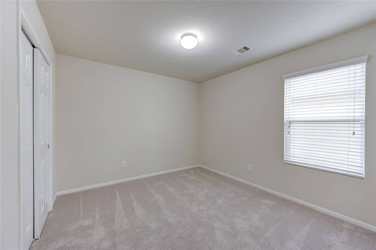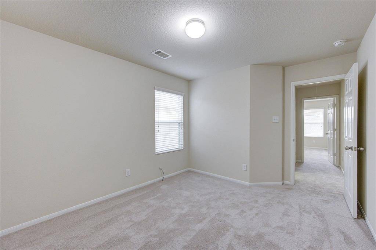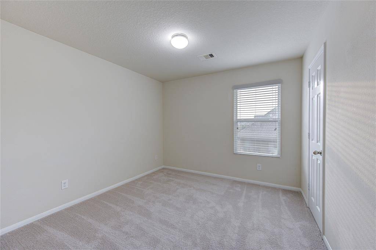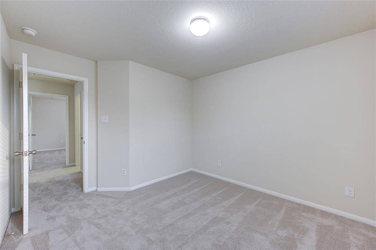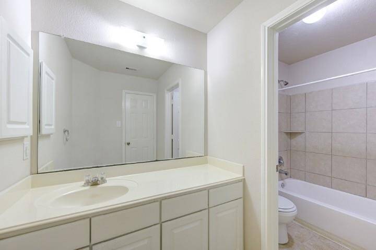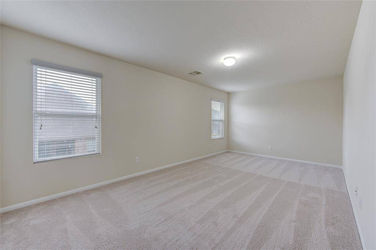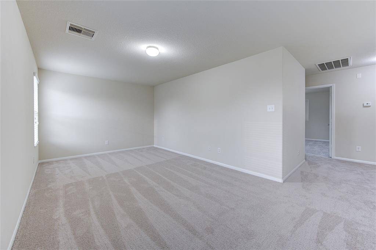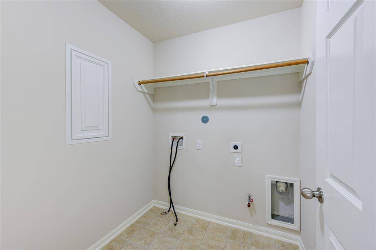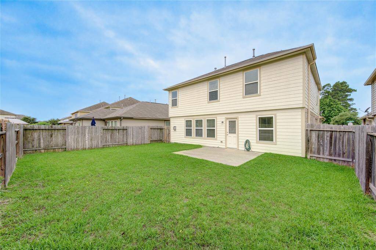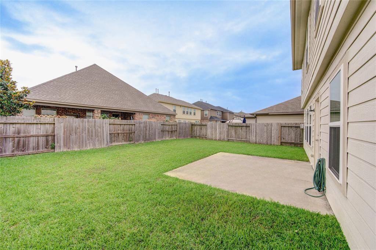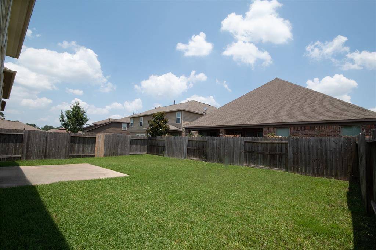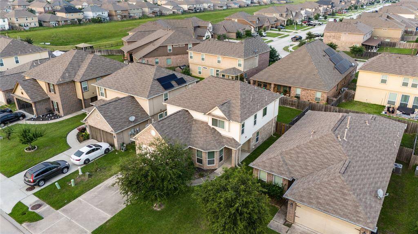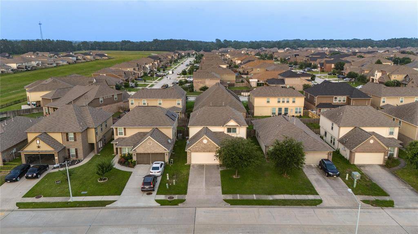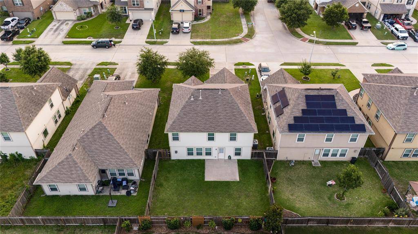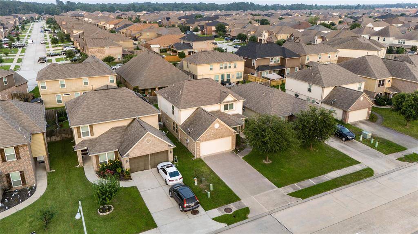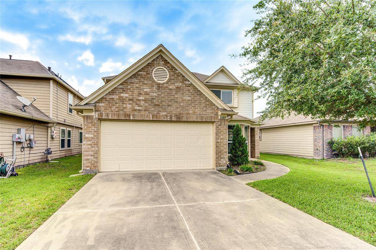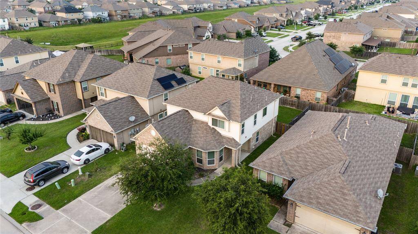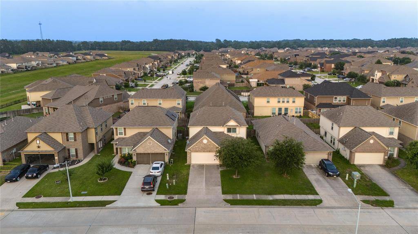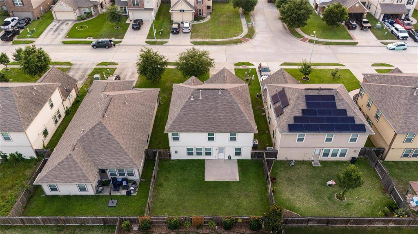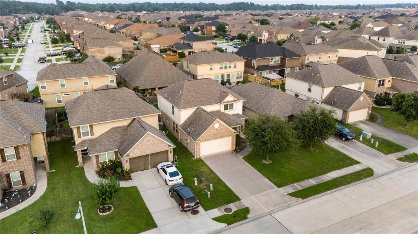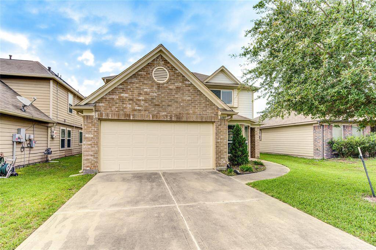16805 Northern Flicker Trail, Houston, Texas 77385
$299,990
4 Beds
2 Full / 1 Half Baths
Single-Family
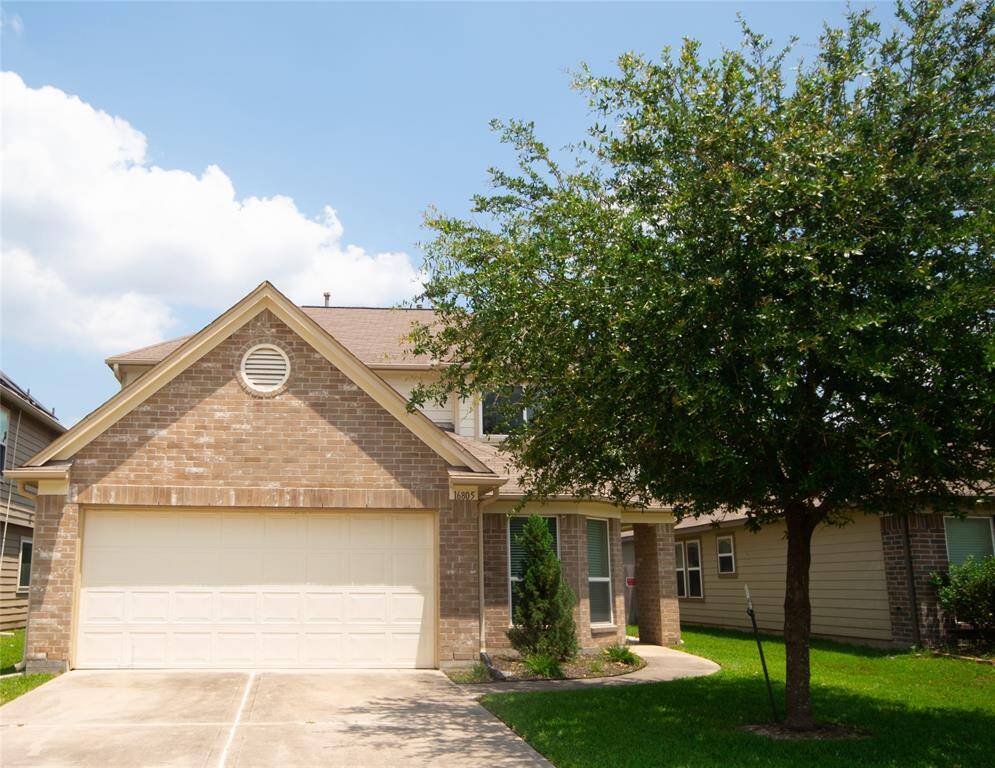

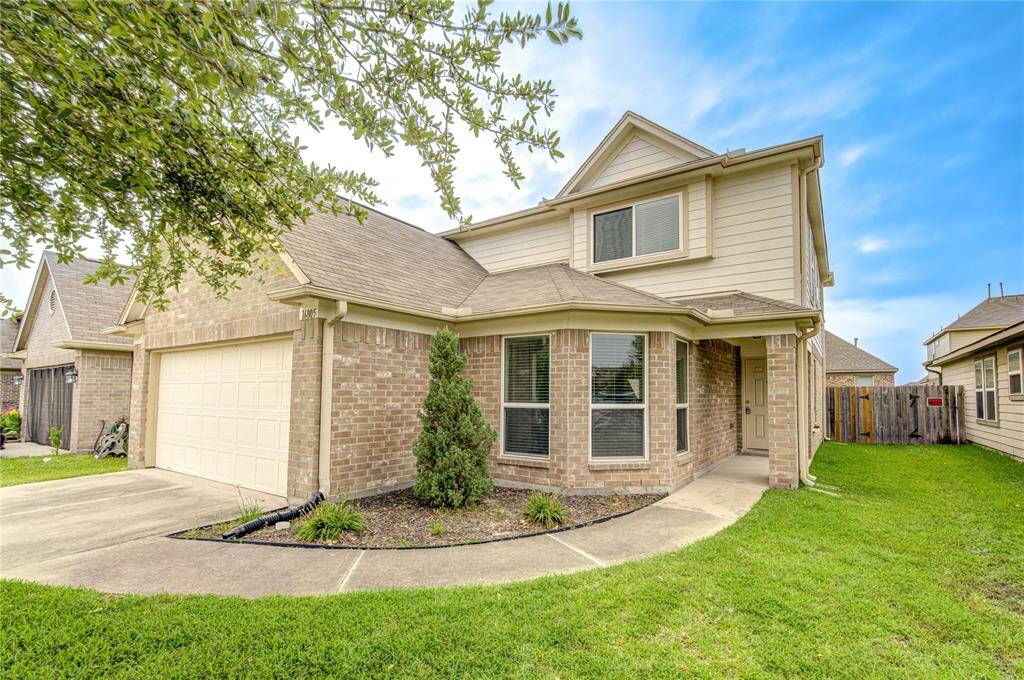
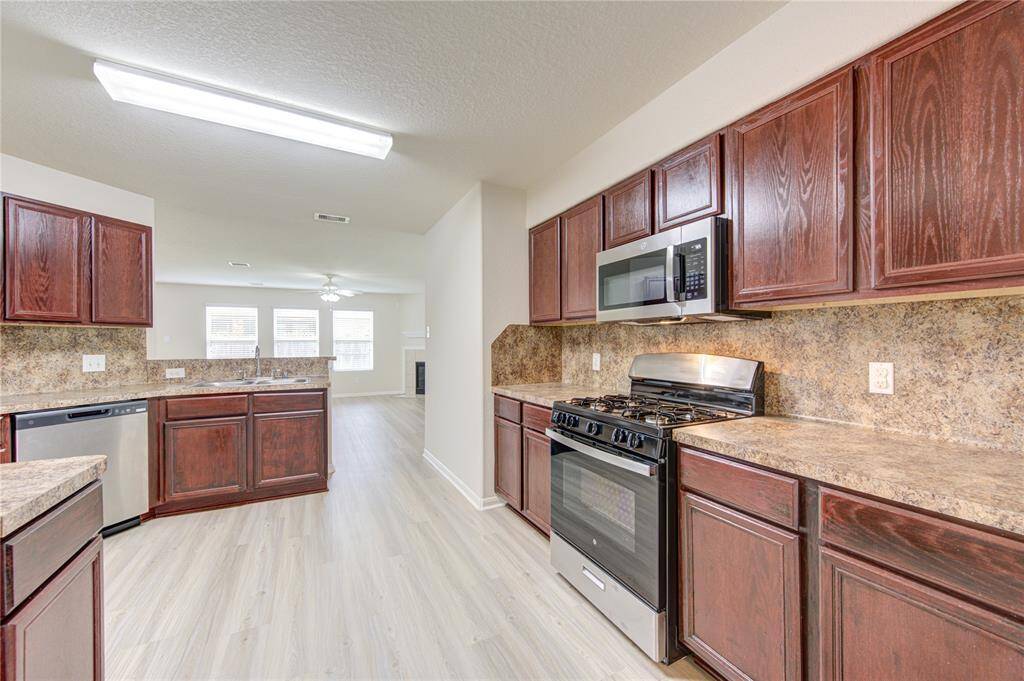
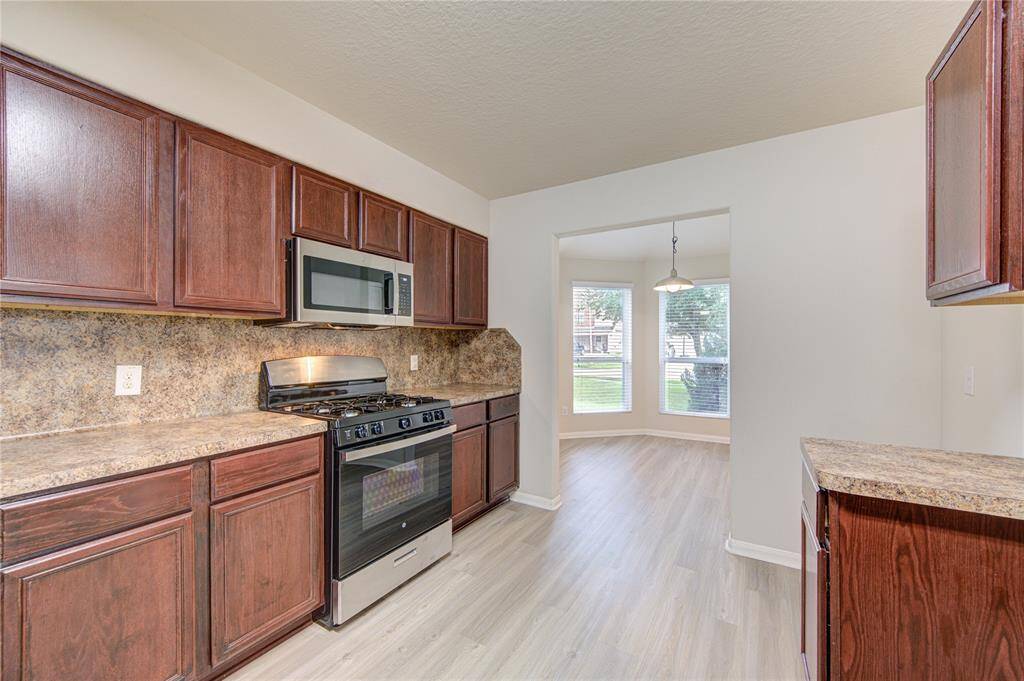
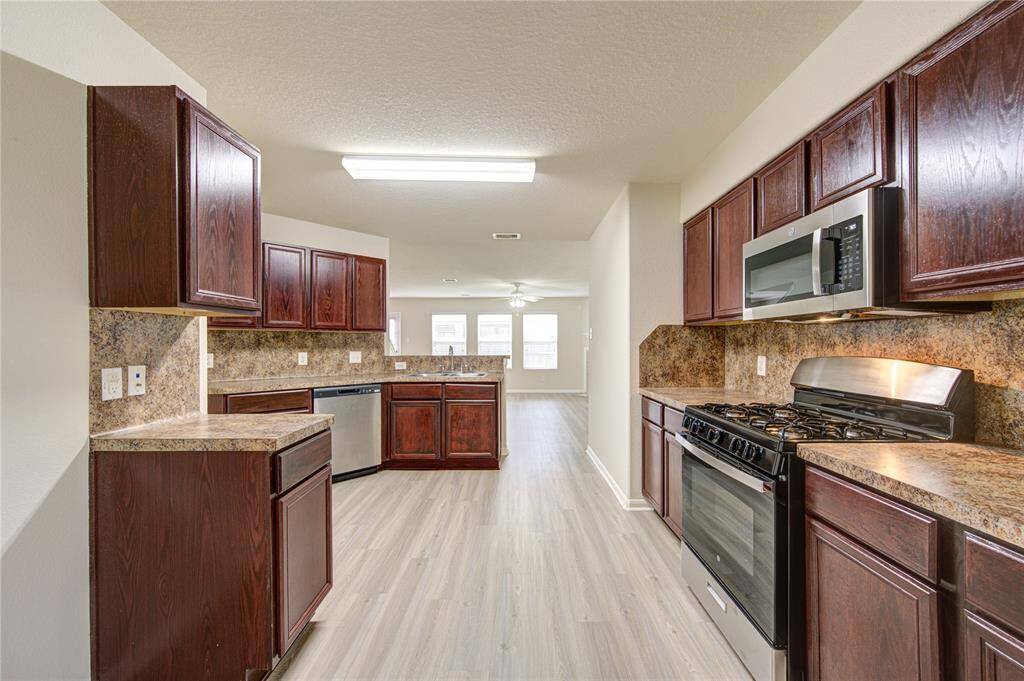
Request More Information
About 16805 Northern Flicker Trail
New price, new look! This move-in ready, beautiful 4-bedroom, 2.5 bath home boasts an open floor plan with 2424 sq ft of living space! The kitchen features brand new stainless steel appliances, a cozy breakfast room, & breakfast bar! Enjoy updated modern flooring in the living room and kitchen and newer carpet throughout the upstairs. Downstairs, you'll find a formal dining room & a downstairs bedroom or study! Upstairs is a large primary bedroom w/ en-suite bath including soaking tub & glass door shower with two walk in closets! Also upstairs are two additional bedrooms, a second full bath and a large game room. The utility room is also located upstairs which mean no more lugging laundry up and down the stairs! Large fenced yard w/ patio slab & lush green grass! Award winning CISD schools!
This home is VERY well-maintained with great curb appeal, and a great floor plan with generously sized rooms at this low price point! Shows very well and priced to sell! MUST SEE!
Highlights
16805 Northern Flicker Trail
$299,990
Single-Family
2,424 Home Sq Ft
Houston 77385
4 Beds
2 Full / 1 Half Baths
5,006 Lot Sq Ft
General Description
Taxes & Fees
Tax ID
72081204300
Tax Rate
2.222%
Taxes w/o Exemption/Yr
$6,968 / 2023
Maint Fee
Yes / $370 Annually
Maintenance Includes
Recreational Facilities
Room/Lot Size
Living
18 x 18
Dining
13 x 10
Kitchen
14 x 13
Breakfast
10 x 9
5th Bed
16 x 14
Interior Features
Fireplace
1
Floors
Carpet, Laminate, Tile
Heating
Central Gas
Cooling
Central Electric
Connections
Electric Dryer Connections, Washer Connections
Bedrooms
1 Bedroom Down, Not Primary BR, 1 Bedroom Up, 2 Primary Bedrooms, Primary Bed - 2nd Floor
Dishwasher
Yes
Range
Yes
Disposal
Maybe
Microwave
Yes
Oven
Freestanding Oven
Energy Feature
Ceiling Fans
Interior
Fire/Smoke Alarm
Loft
Maybe
Exterior Features
Foundation
Slab
Roof
Composition
Exterior Type
Brick, Cement Board
Water Sewer
Water District
Exterior
Back Yard Fenced, Patio/Deck
Private Pool
No
Area Pool
Yes
Lot Description
Subdivision Lot
New Construction
No
Listing Firm
Schools (CONROE - 11 - Conroe)
| Name | Grade | Great School Ranking |
|---|---|---|
| Suchma Elem | Elementary | None of 10 |
| Gerald D. Irons Sr. Jr High | Middle | 7 of 10 |
| Oak Ridge High | High | 6 of 10 |
School information is generated by the most current available data we have. However, as school boundary maps can change, and schools can get too crowded (whereby students zoned to a school may not be able to attend in a given year if they are not registered in time), you need to independently verify and confirm enrollment and all related information directly with the school.

