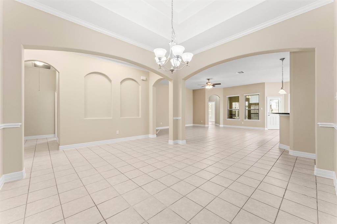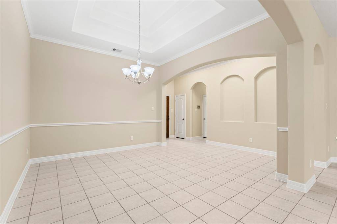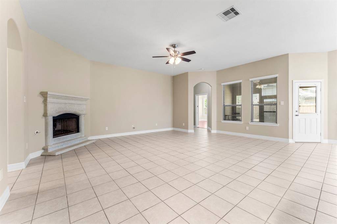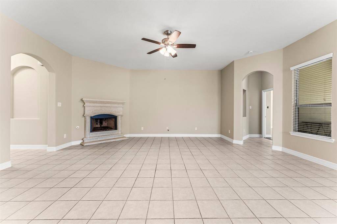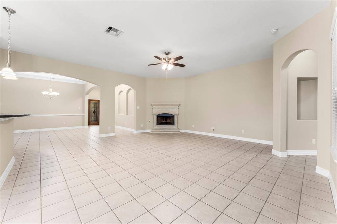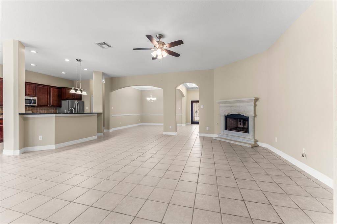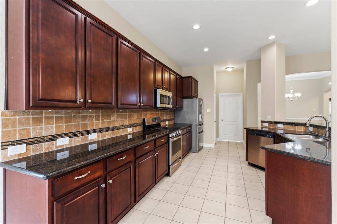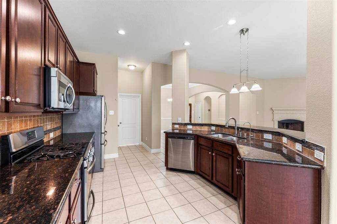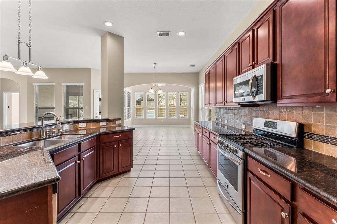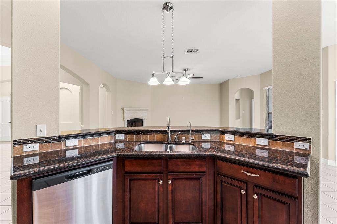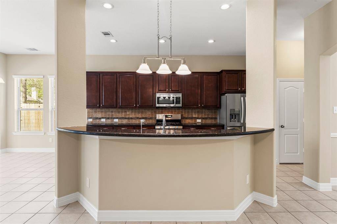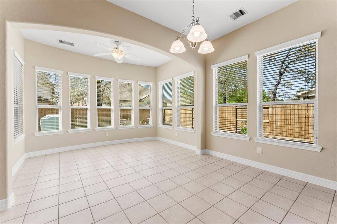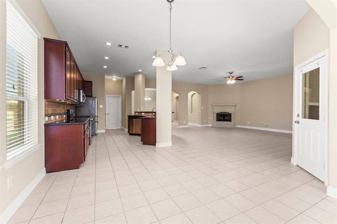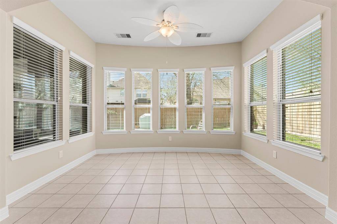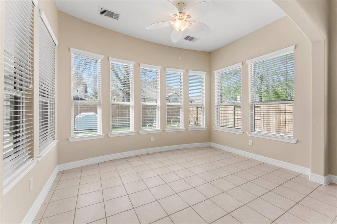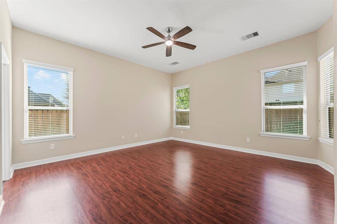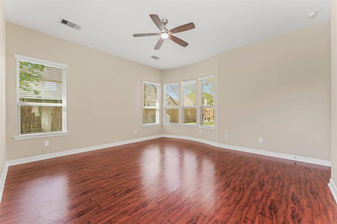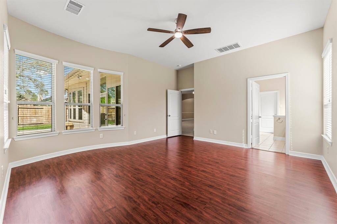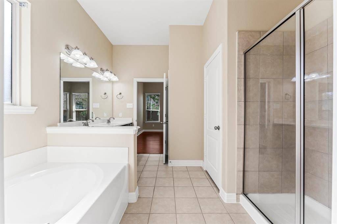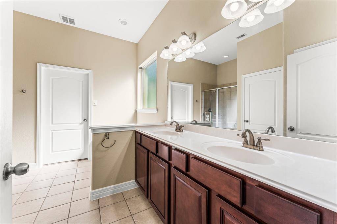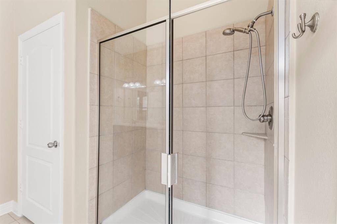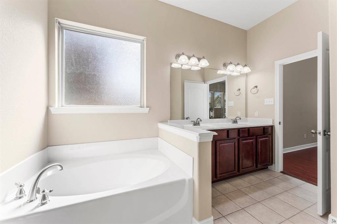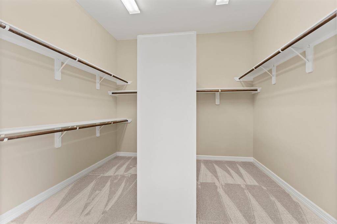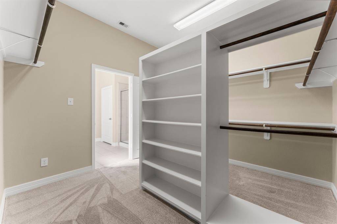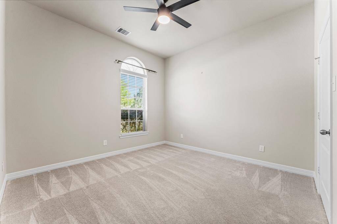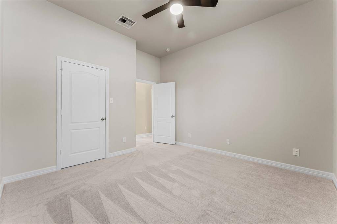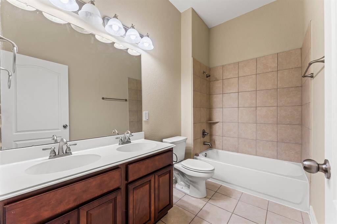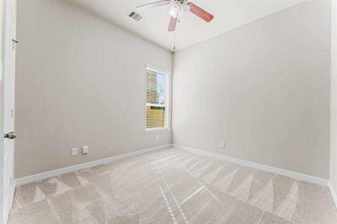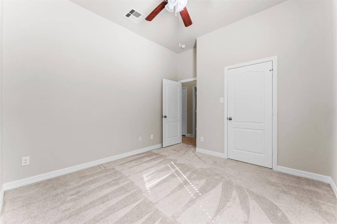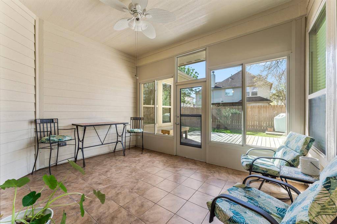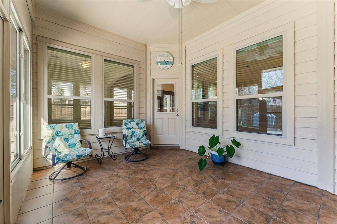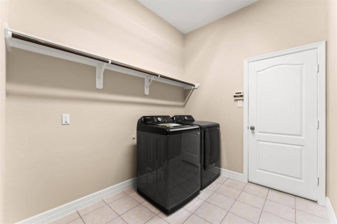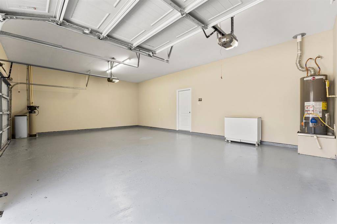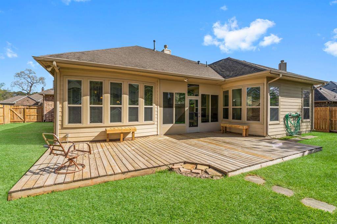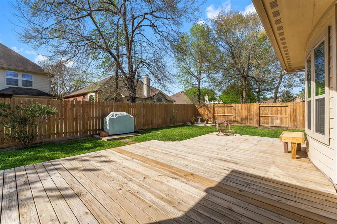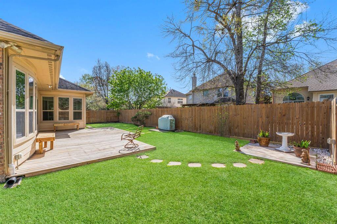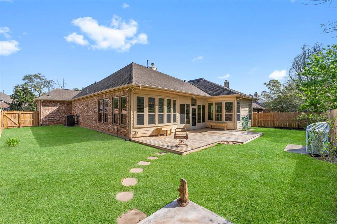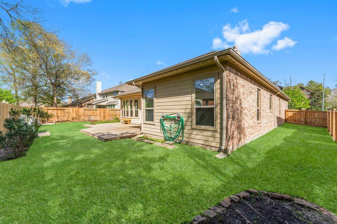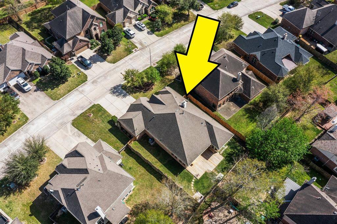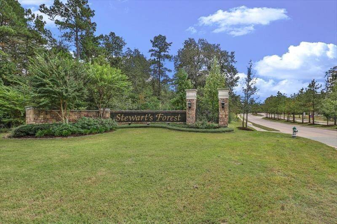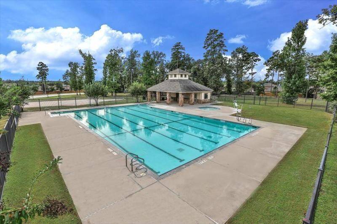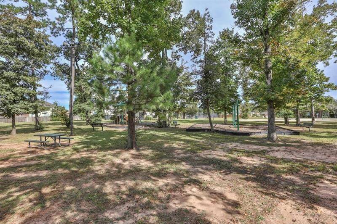2030 Brodie Lane, Houston, Texas 77301
$375,000
3 Beds
2 Full Baths
Single-Family
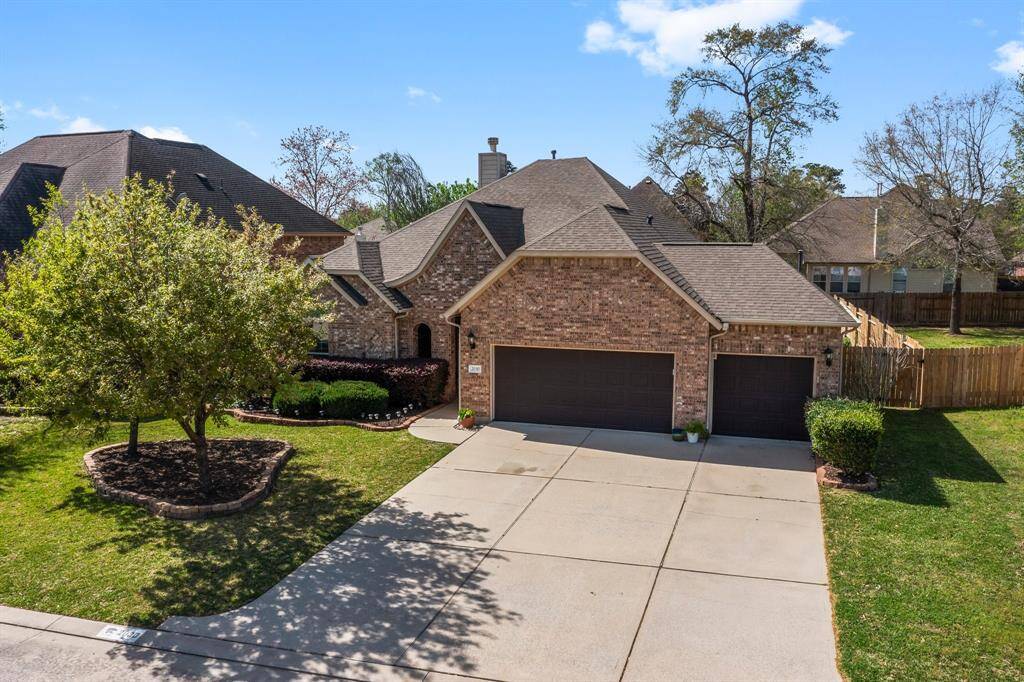

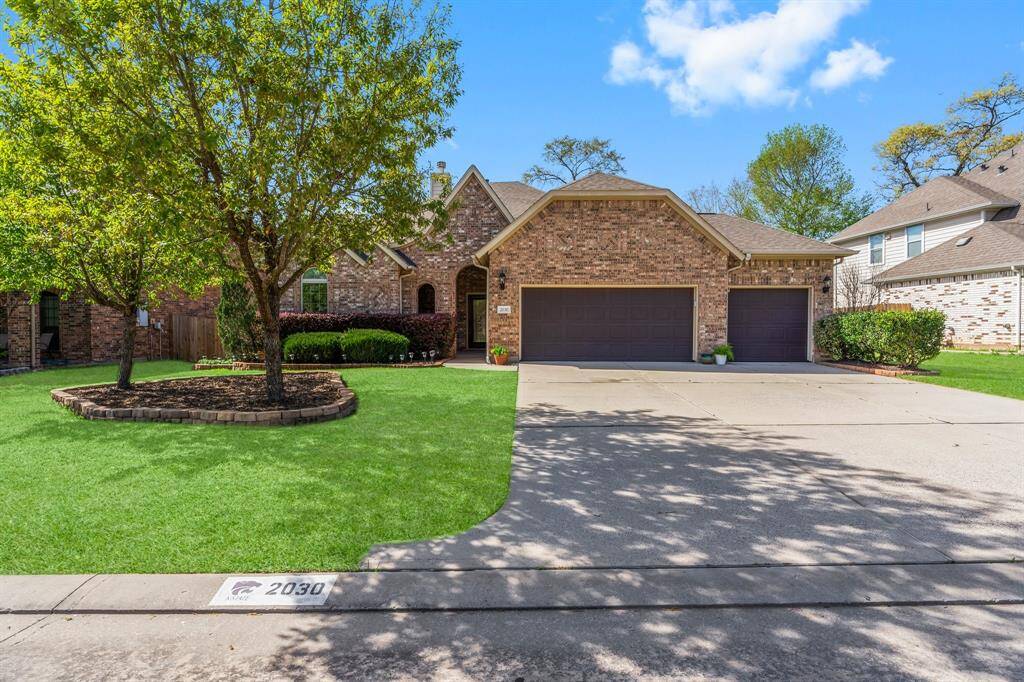
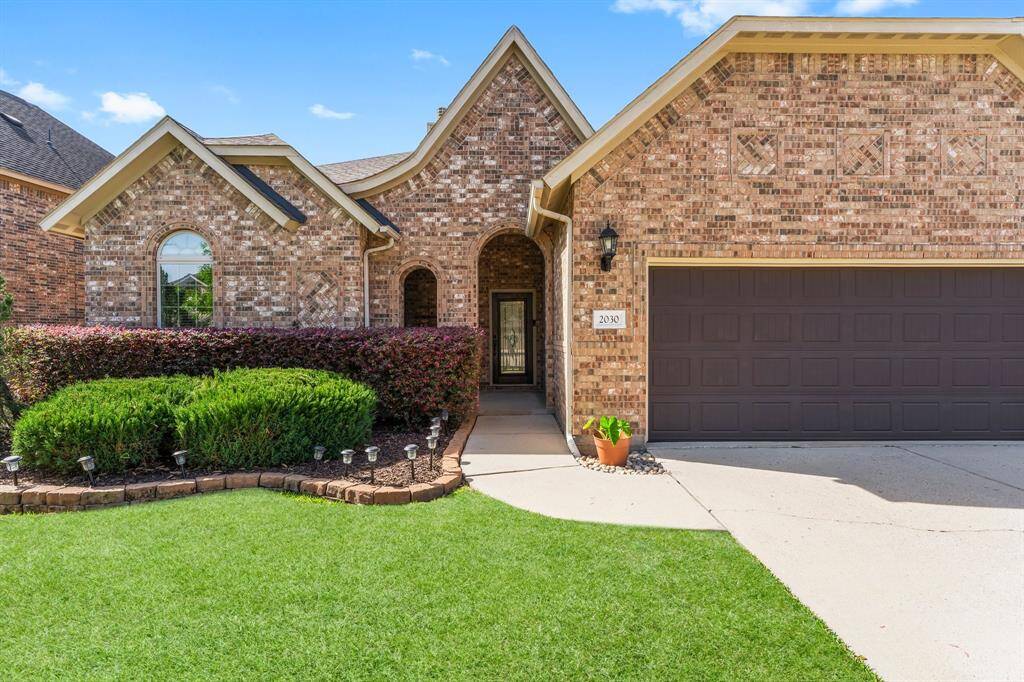
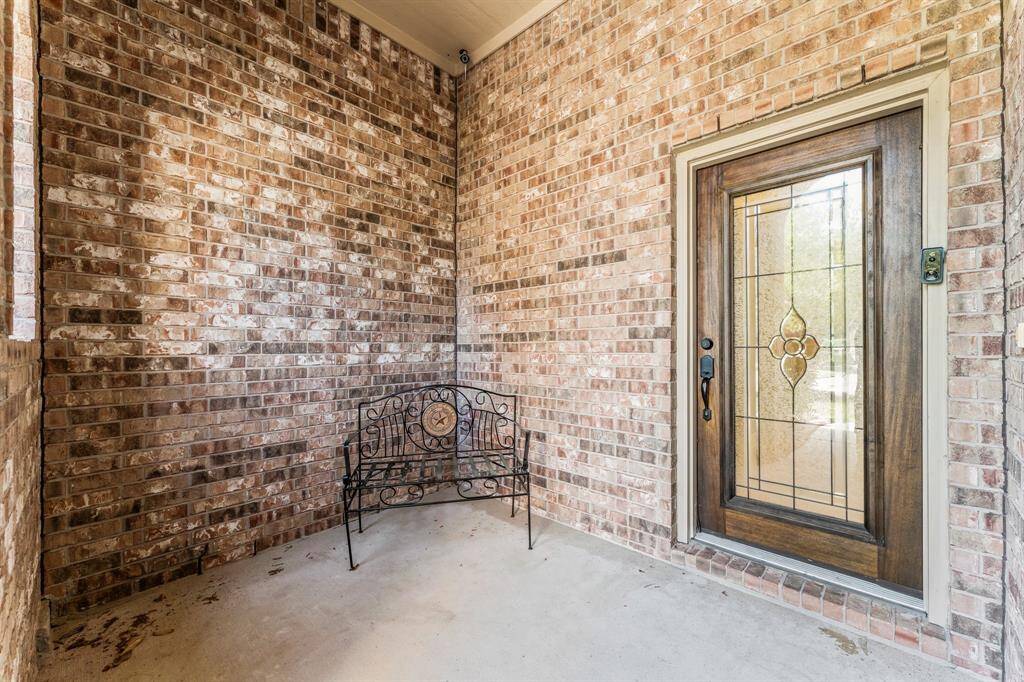
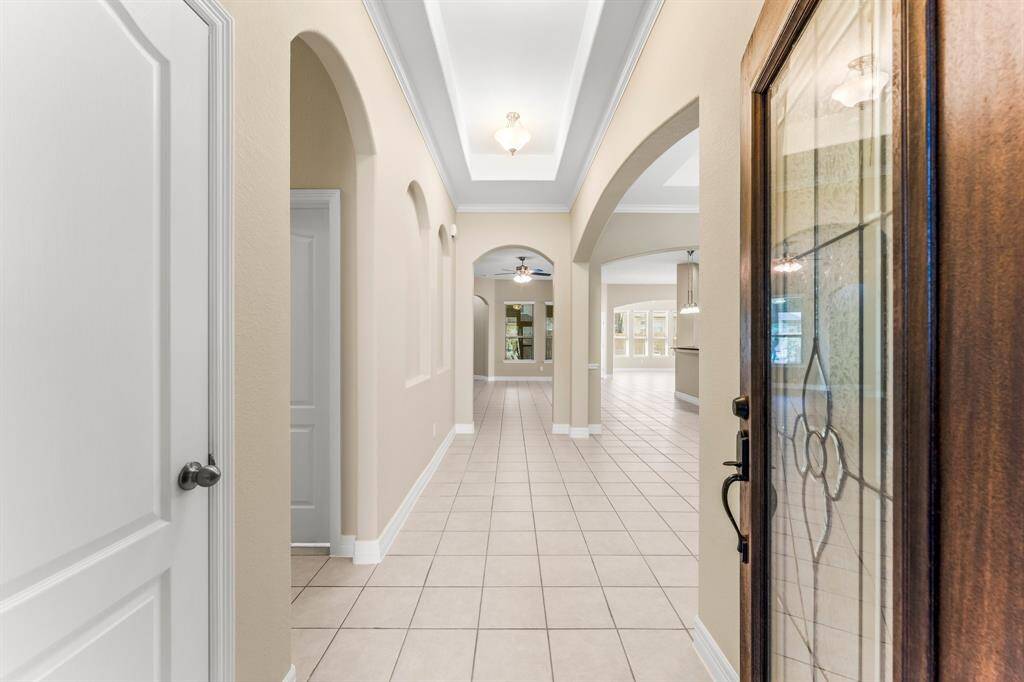
Request More Information
About 2030 Brodie Lane
Looking for a spacious one-story home in Stewarts Forest? This immaculate gem sits on a quiet street and features an open-concept design with a large kitchen, island w/breakfast bar, sunroom with 180 degree views of the backyard, and tile floors throughout the main living areas. Arched entries and tray ceilings! The professionally enclosed back porch extends your living space, creating an ideal spot to relax year-round. Upgrades include granite countertops, stainless steel kitchen appliances, solid wood cabinets, whole house water softener, reverse osmosis system, and cast stone fireplace. Large owner’s suite with dual sinks, huge shower, soaking tub, and large walk-in closet. Two additional bedrooms share a secondary bath also boasting dual sinks and shower/tub. Large laundry - washer/dryer stay. Additional 29'x12' deck with room for living and dining furniture. Huge side yard. Three car garage with epoxy flooring. Click on movie reel icon or see online docs for walk-through video!
Highlights
2030 Brodie Lane
$375,000
Single-Family
2,451 Home Sq Ft
Houston 77301
3 Beds
2 Full Baths
8,978 Lot Sq Ft
General Description
Taxes & Fees
Tax ID
90240704300
Tax Rate
2.4831%
Taxes w/o Exemption/Yr
$9,955 / 2024
Maint Fee
Yes / $535 Annually
Maintenance Includes
Recreational Facilities
Room/Lot Size
Dining
13x12
Kitchen
16x11
Breakfast
9x9
1st Bed
16x15
2nd Bed
11x11
3rd Bed
12x12
Interior Features
Fireplace
1
Floors
Carpet, Laminate, Tile
Heating
Central Gas
Cooling
Central Electric
Connections
Electric Dryer Connections, Gas Dryer Connections, Washer Connections
Bedrooms
2 Bedrooms Down, Primary Bed - 1st Floor
Dishwasher
Yes
Range
Yes
Disposal
Yes
Microwave
Yes
Oven
Single Oven
Energy Feature
Attic Vents, Ceiling Fans, Digital Program Thermostat, High-Efficiency HVAC, Insulated Doors, Insulated/Low-E windows, Insulation - Blown Cellulose
Interior
Alarm System - Owned, Crown Molding, Dryer Included, Fire/Smoke Alarm, Formal Entry/Foyer, High Ceiling, Refrigerator Included, Washer Included, Water Softener - Owned, Window Coverings
Loft
Maybe
Exterior Features
Foundation
Slab
Roof
Composition
Exterior Type
Brick
Water Sewer
Public Sewer, Water District
Private Pool
No
Area Pool
Maybe
Lot Description
Subdivision Lot
New Construction
No
Front Door
Southeast
Listing Firm
Schools (CONROE - 11 - Conroe)
| Name | Grade | Great School Ranking |
|---|---|---|
| Wilkinson Elem | Elementary | 7 of 10 |
| Stockton Jr High | Middle | None of 10 |
| Conroe High | High | 4 of 10 |
School information is generated by the most current available data we have. However, as school boundary maps can change, and schools can get too crowded (whereby students zoned to a school may not be able to attend in a given year if they are not registered in time), you need to independently verify and confirm enrollment and all related information directly with the school.

