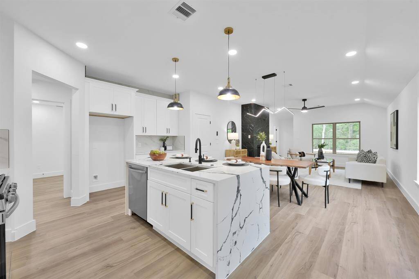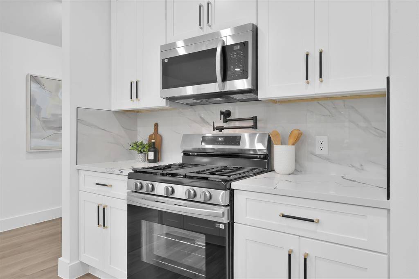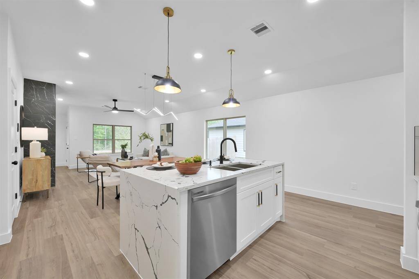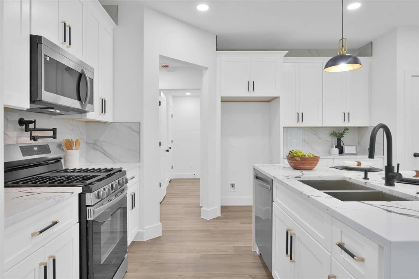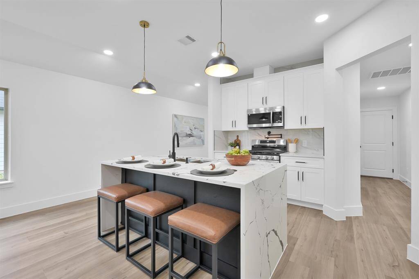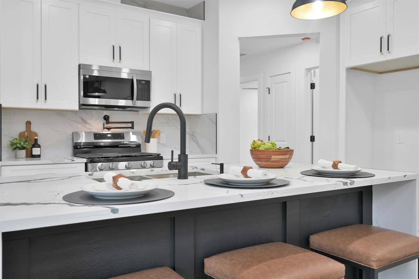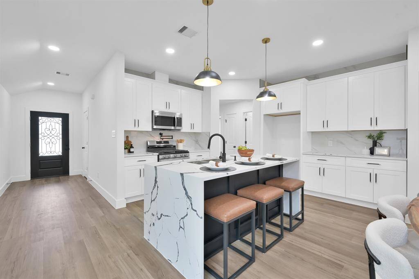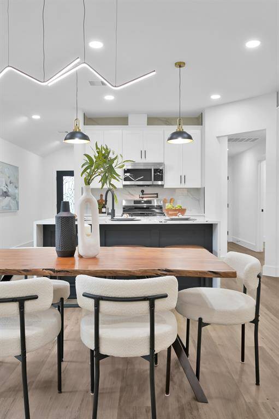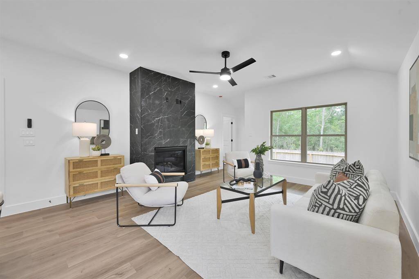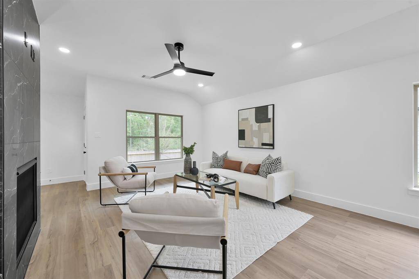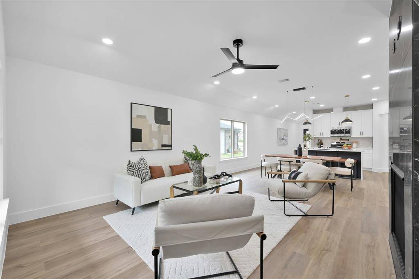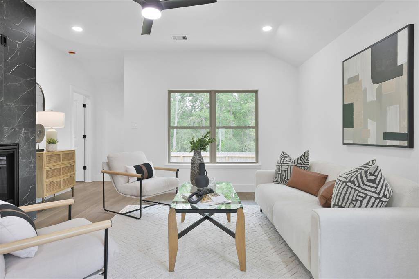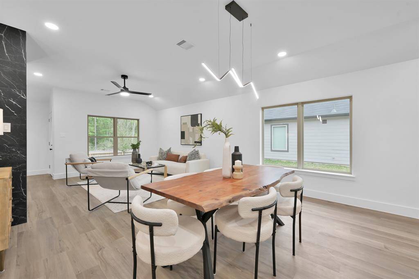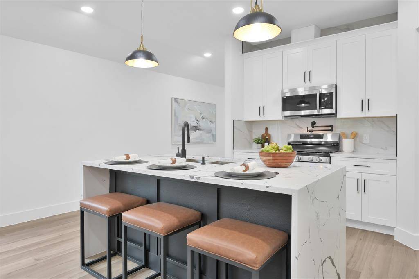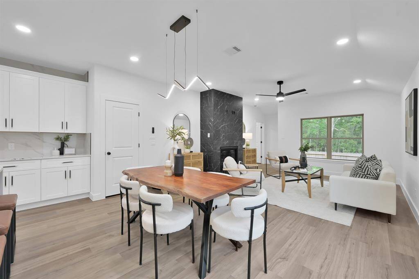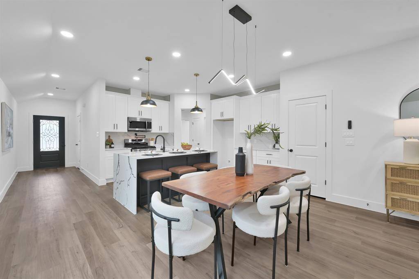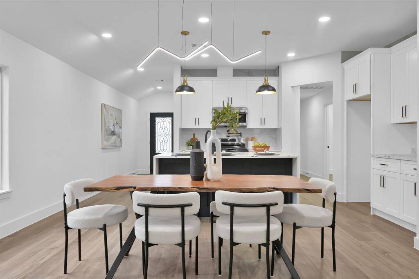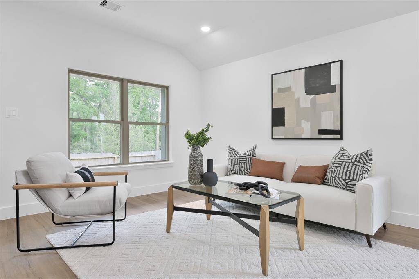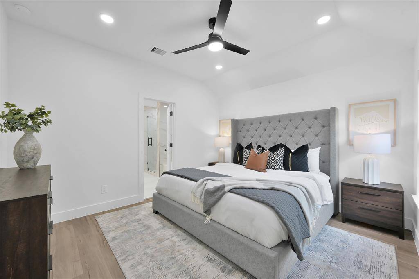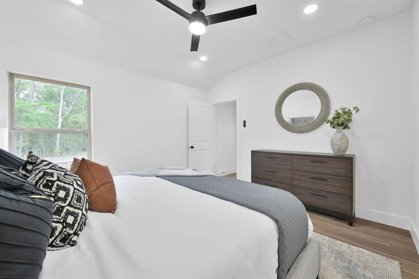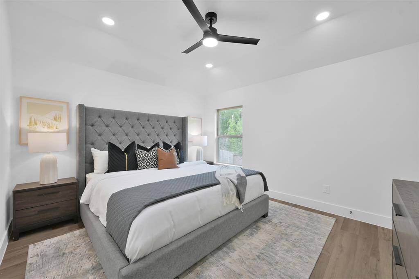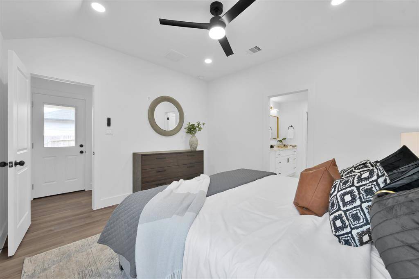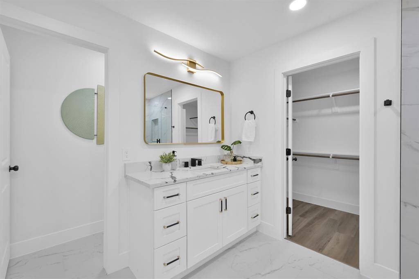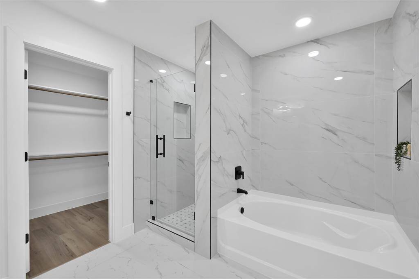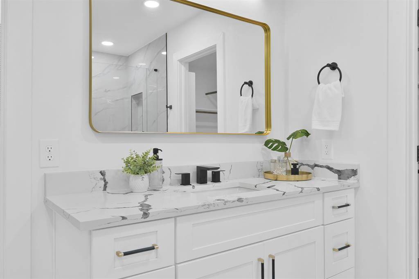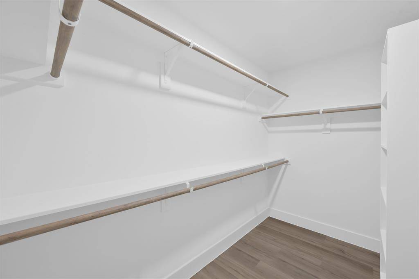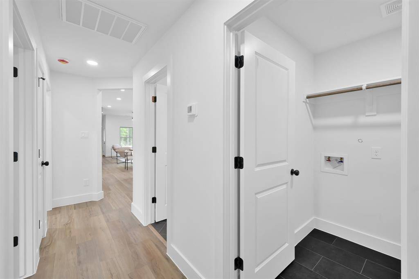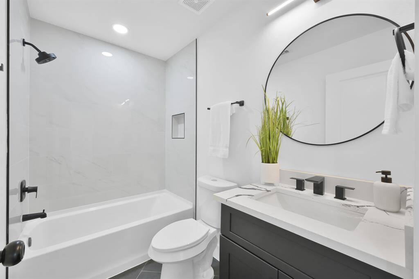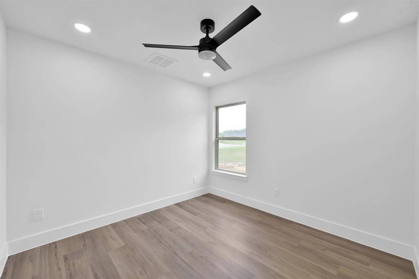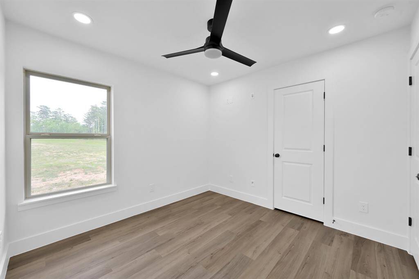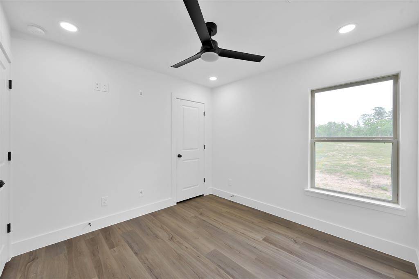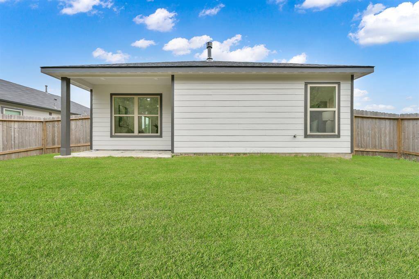2146 Cedar Way Drive, Houston, Texas 77301
$244,000
3 Beds
2 Full Baths
Single-Family
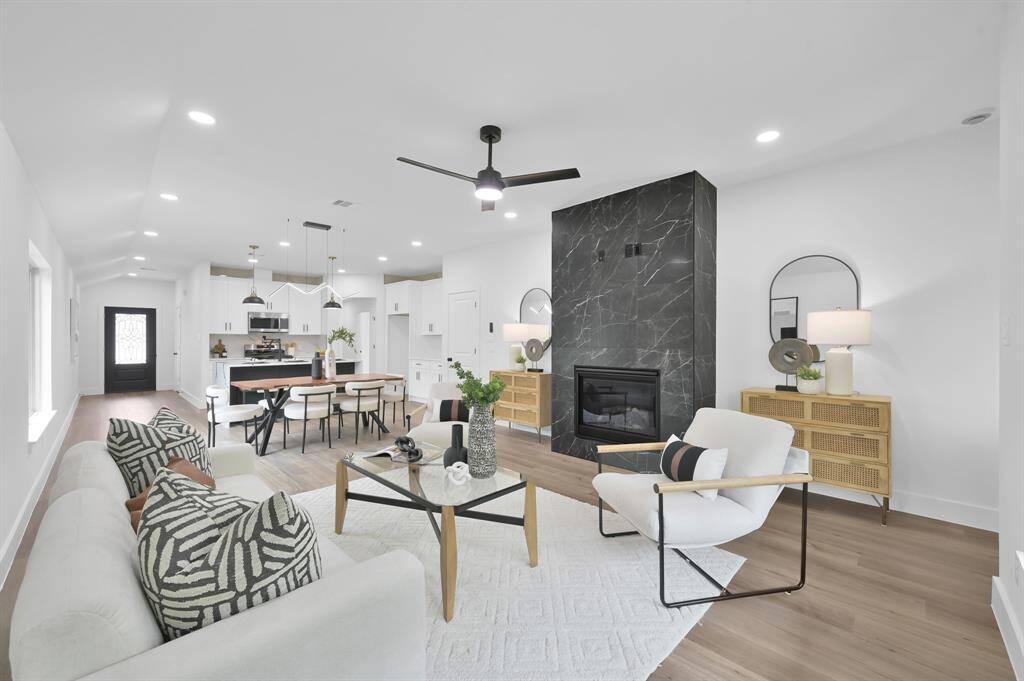

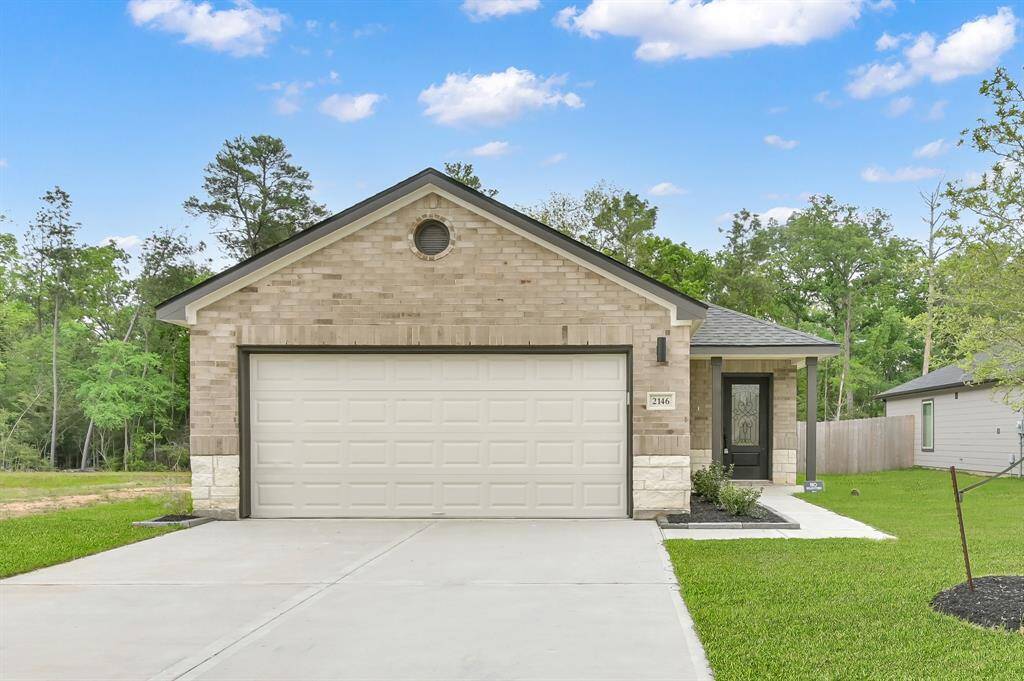
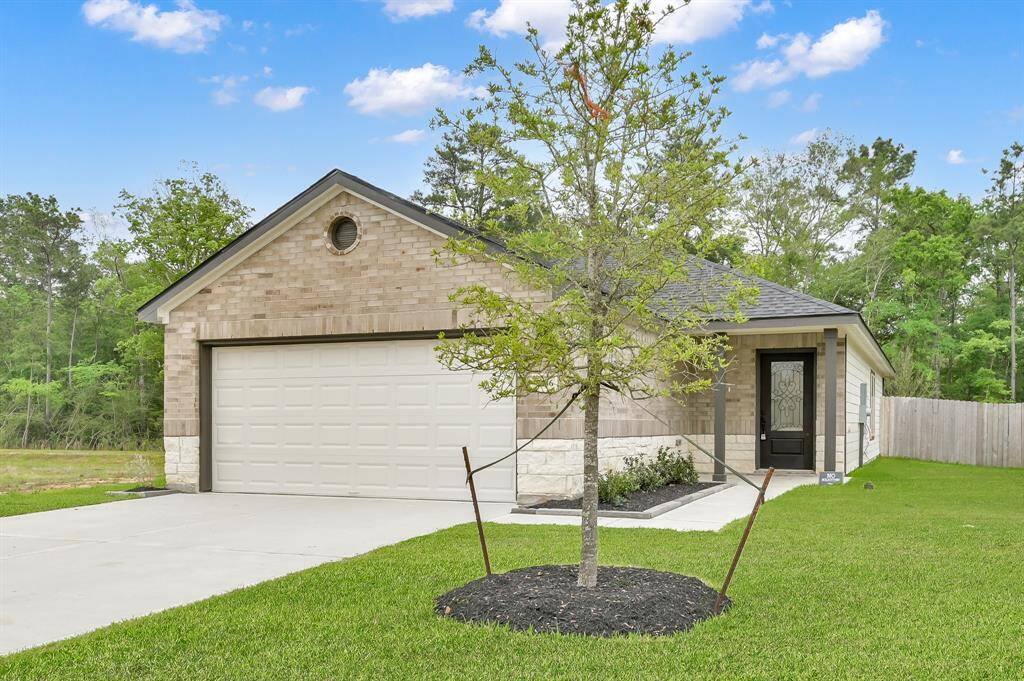
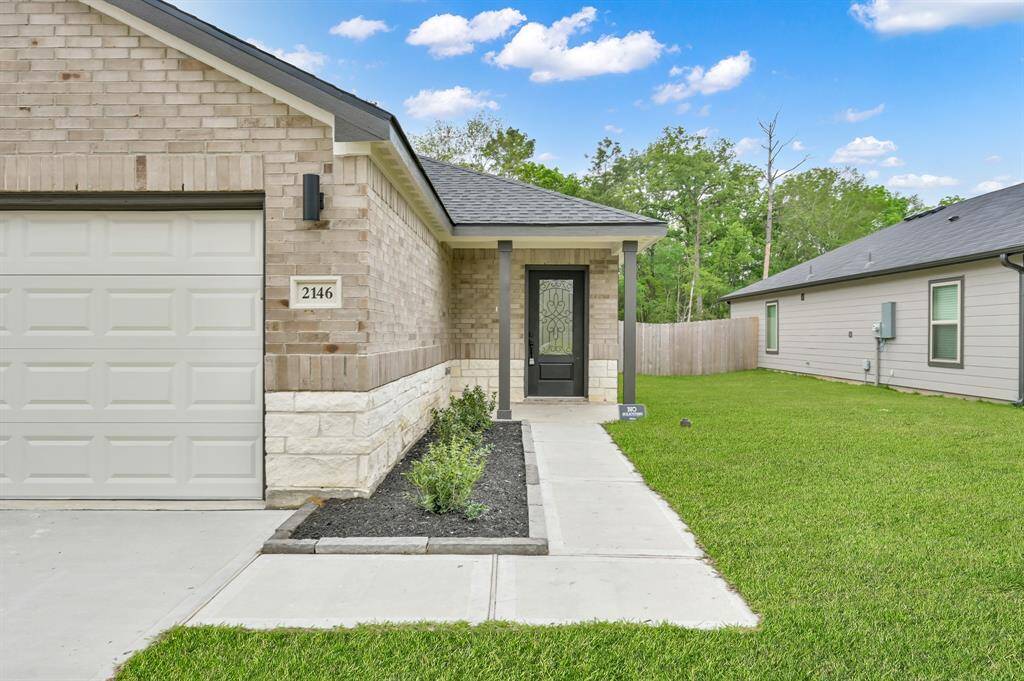
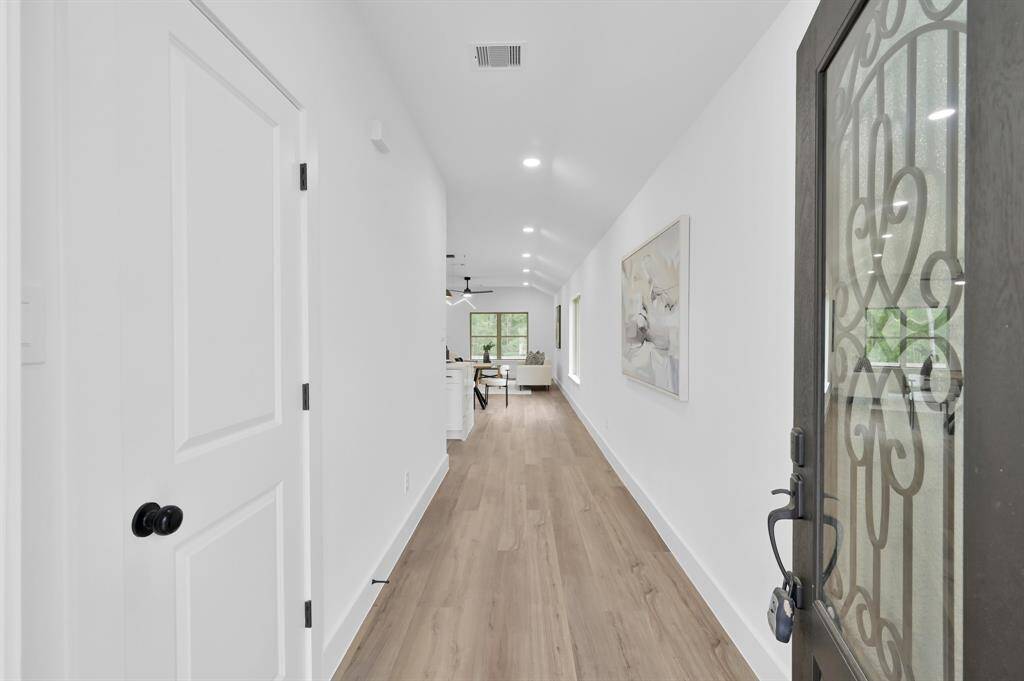
Request More Information
About 2146 Cedar Way Drive
Here’s your chance to own a stunning home remodeled by Right Door Capital—finished with upgrades far superior to the builder’s standard offerings. Located in Hidden Creek Preserve, enjoy serenity and convenience in this tastefully designed home with no rear neighbors and a thoughtfully laid out floorplan. This beautifully enhanced property features spray foam insulation on all exterior walls including the garage for top-tier energy efficiency, a sleek waterfall island and pot filler in the gourmet kitchen, a cozy gas fireplace in the main living area, and tile showers that reach the ceiling for a luxury touch. Every detail has been carefully curated, from refined fixtures to premium finishes throughout, offering a level of craftsmanship and comfort that stands out in today’s market. With a new roof and HVAC system, enjoy worry-free living for years to come! Don’t miss this rare opportunity to own a truly elevated home—schedule your private tour today.
Highlights
2146 Cedar Way Drive
$244,000
Single-Family
1,406 Home Sq Ft
Houston 77301
3 Beds
2 Full Baths
5,796 Lot Sq Ft
General Description
Taxes & Fees
Tax ID
57810305300
Tax Rate
2.4931%
Taxes w/o Exemption/Yr
$5,887 / 2024
Maint Fee
Yes / $500 Annually
Room/Lot Size
1st Bed
13'7" x 11'10"
2nd Bed
10'9" x 10'8"
3rd Bed
10'9" x 10'4"
Interior Features
Fireplace
1
Floors
Tile, Vinyl Plank
Heating
Central Gas
Cooling
Central Electric
Connections
Gas Dryer Connections, Washer Connections
Bedrooms
2 Bedrooms Down, Primary Bed - 1st Floor
Dishwasher
Yes
Range
Yes
Disposal
Yes
Microwave
Yes
Oven
Electric Oven
Energy Feature
Attic Vents, Ceiling Fans, Digital Program Thermostat, Insulated/Low-E windows, Insulation - Blown Fiberglass, Insulation - Spray-Foam
Interior
Fire/Smoke Alarm
Loft
Maybe
Exterior Features
Foundation
Slab
Roof
Composition
Exterior Type
Brick, Wood
Water Sewer
Public Sewer, Public Water
Exterior
Back Green Space, Back Yard Fenced, Patio/Deck, Private Driveway, Side Yard
Private Pool
No
Area Pool
Maybe
Lot Description
Subdivision Lot
New Construction
No
Listing Firm
Schools (CONROE - 11 - Conroe)
| Name | Grade | Great School Ranking |
|---|---|---|
| Runyan Elem | Elementary | 7 of 10 |
| Stockton Jr High | Middle | None of 10 |
| Conroe High | High | 4 of 10 |
School information is generated by the most current available data we have. However, as school boundary maps can change, and schools can get too crowded (whereby students zoned to a school may not be able to attend in a given year if they are not registered in time), you need to independently verify and confirm enrollment and all related information directly with the school.

