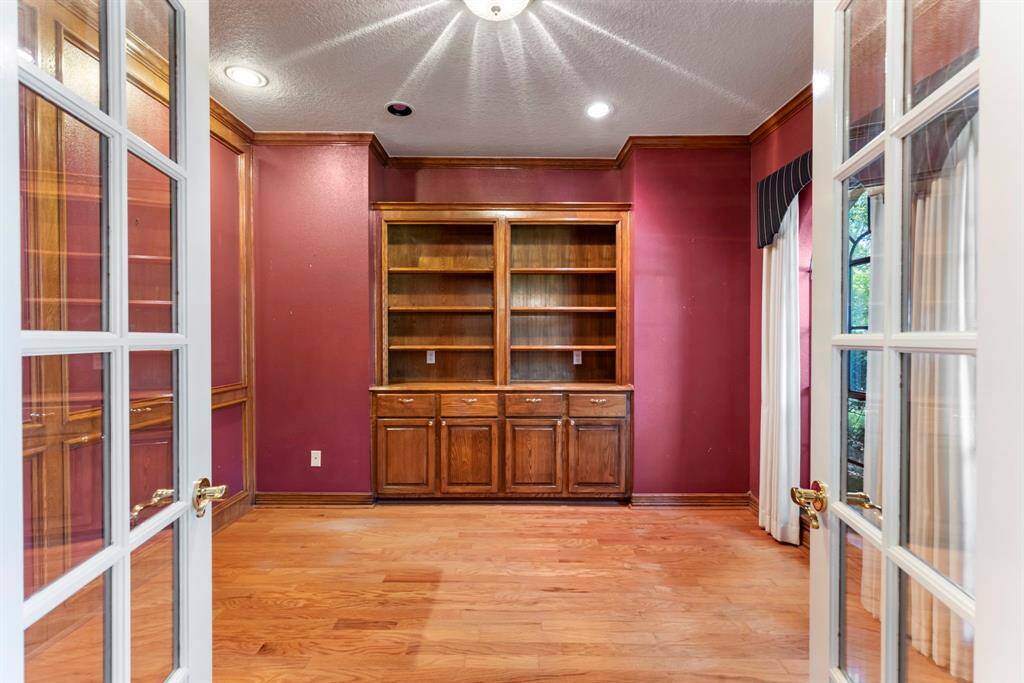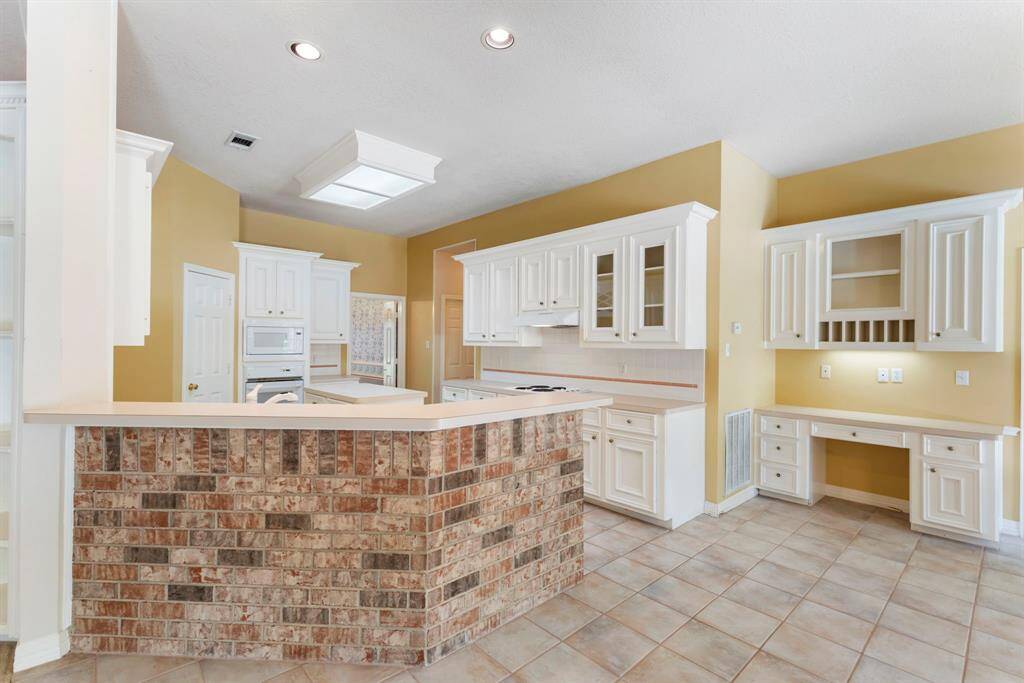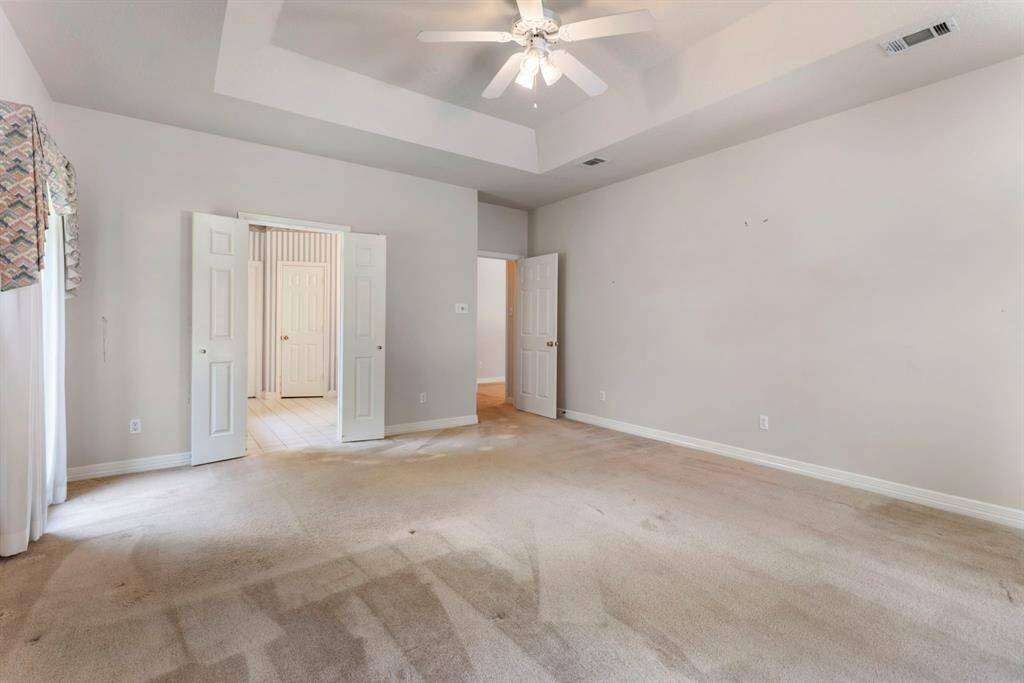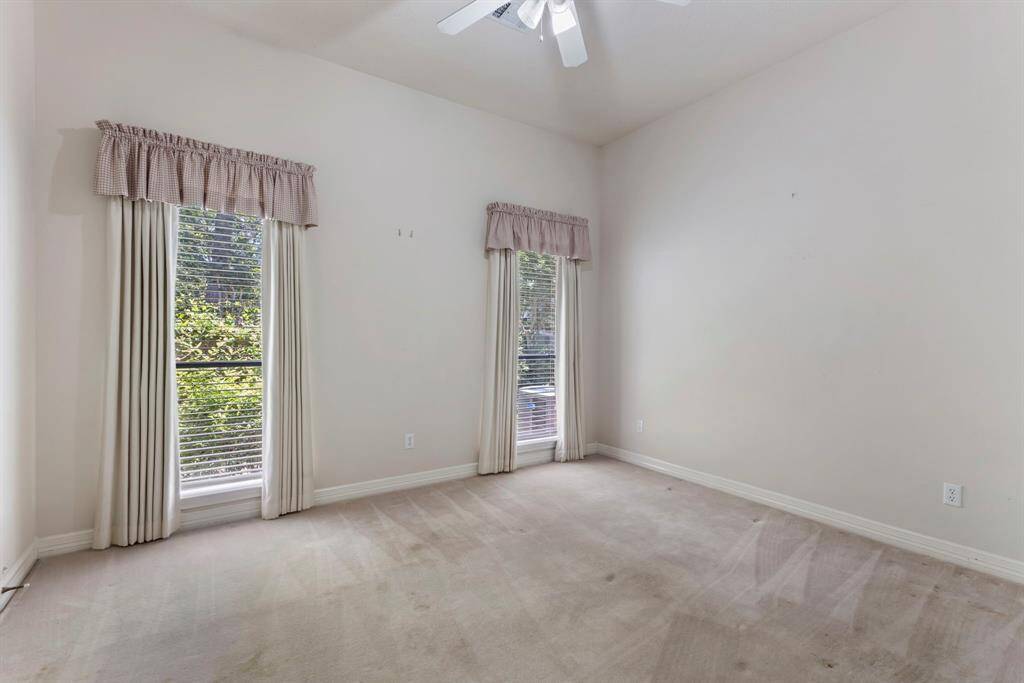512 Stephen F Austin Drive, Houston, Texas 77302
This Property is Off-Market
3 Beds
3 Full Baths
Single-Family
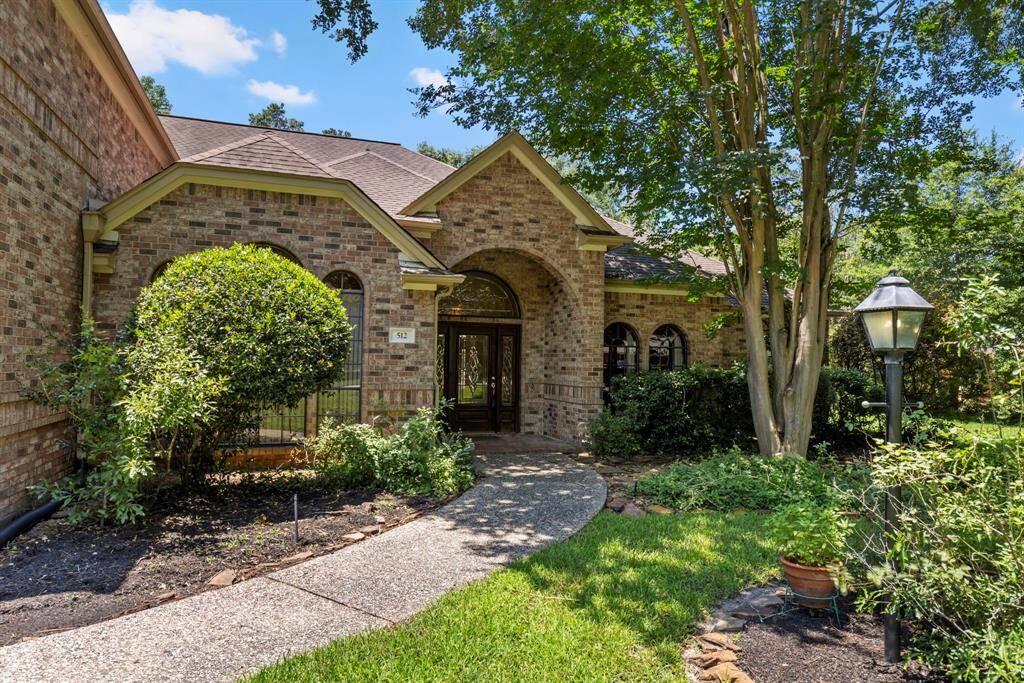


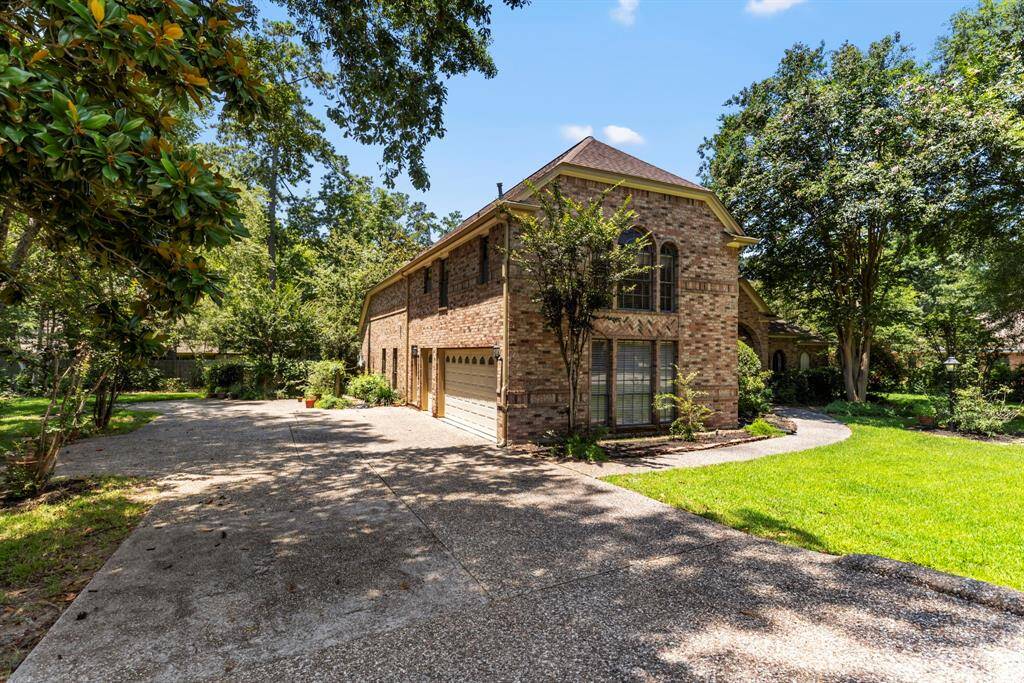


Get Custom List Of Similar Homes
About 512 Stephen F Austin Drive
Beautiful home on DOUBLE LOT WITH GARAGE APARTMENT & WHOLE HOUSE GENERATOR. Be welcomed by lush landscaping and mature trees as you drive up the expansive driveway with ample parking. As you enter the home, you are greeted by a foyer with hardwood floors, followed by a functional floor plan. Study and formal dining rooms overlook the front yard. Living area is quite spacious with a gas fireplace, built-in entertainment center, and French doors to the back patio. Kitchen boasts a bar, breakfast room, desk nook, island, and plenty of cabinet and countertop space. Primary suite is accented by jetted tub, walk-in shower, and double sinks. Secondary bedrooms are generously sized and connected by a Jack-and-Jill bathroom. Through the garage or exterior door, stairs lead you to a garage apartment complete with living area, kitchen, full bathroom, and bedroom. Outside the covered back patio and Texas-sized wooden deck are the perfect place to enjoy your backyard. Come see it today!
Highlights
512 Stephen F Austin Drive
$389,900
Single-Family
3,569 Home Sq Ft
Houston 77302
3 Beds
3 Full Baths
22,472 Lot Sq Ft
General Description
Taxes & Fees
Tax ID
83200902600
Tax Rate
2.0791%
Taxes w/o Exemption/Yr
$7,186 / 2023
Maint Fee
Yes / $240 Quarterly
Room/Lot Size
Living
27 x 17
Dining
17 x 14
Kitchen
15 x 12
Breakfast
17 x 14
4th Bed
17 x 15
Interior Features
Fireplace
1
Floors
Carpet, Tile, Wood
Heating
Central Gas
Cooling
Central Electric
Connections
Electric Dryer Connections, Gas Dryer Connections, Washer Connections
Bedrooms
2 Bedrooms Down, Primary Bed - 1st Floor
Dishwasher
Yes
Range
Yes
Disposal
Yes
Microwave
Yes
Oven
Single Oven
Energy Feature
Ceiling Fans, Generator
Interior
Crown Molding, Window Coverings
Loft
Maybe
Exterior Features
Foundation
Slab
Roof
Composition
Exterior Type
Brick
Water Sewer
Water District
Exterior
Back Yard, Back Yard Fenced, Partially Fenced, Patio/Deck, Porch, Private Driveway, Side Yard, Sprinkler System
Private Pool
No
Area Pool
Maybe
Lot Description
Other, Subdivision Lot
New Construction
No
Listing Firm
Synergy Real Estate Professionals
Schools (CONROE - 11 - Conroe)
| Name | Grade | Great School Ranking |
|---|---|---|
| Wilkinson Elem | Elementary | 6 of 10 |
| Stockton Jr High | Middle | None of 10 |
| Conroe High | High | 4 of 10 |
School information is generated by the most current available data we have. However, as school boundary maps can change, and schools can get too crowded (whereby students zoned to a school may not be able to attend in a given year if they are not registered in time), you need to independently verify and confirm enrollment and all related information directly with the school.




