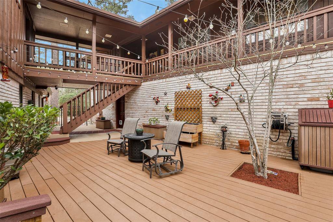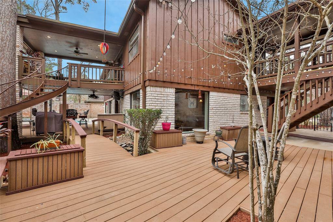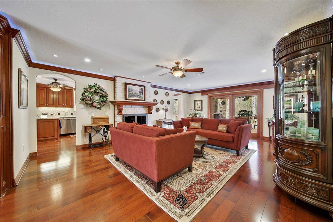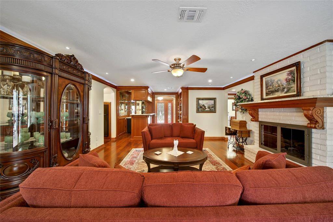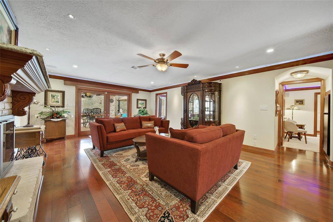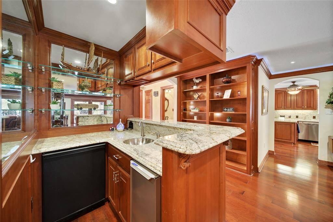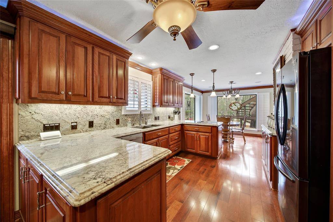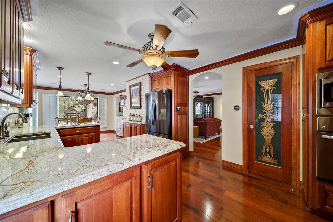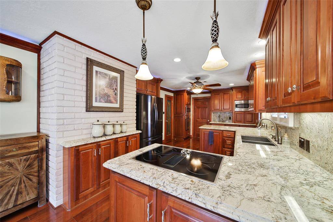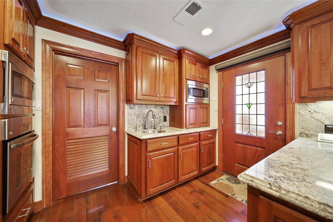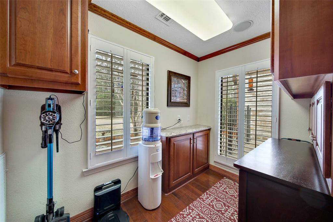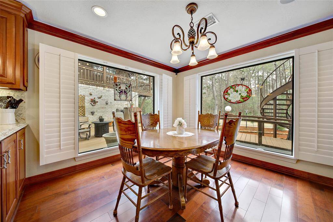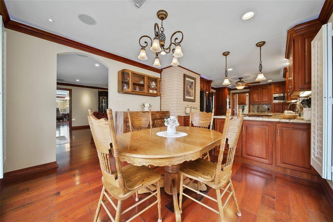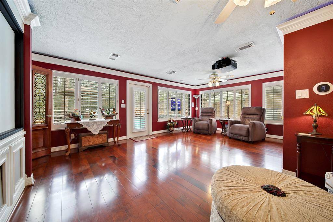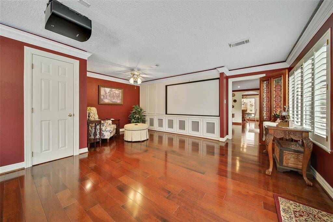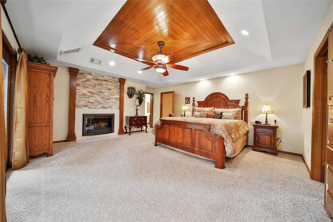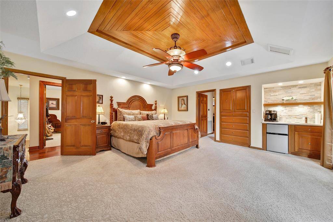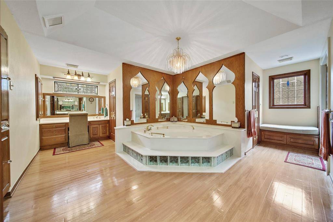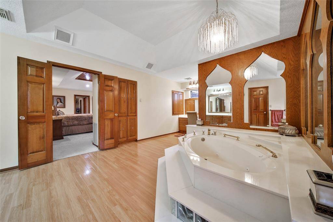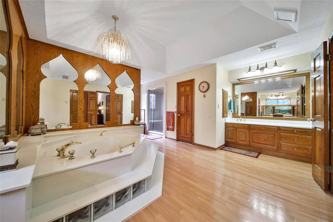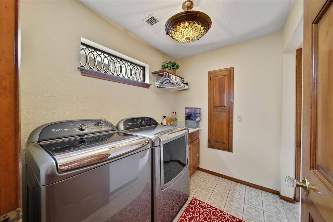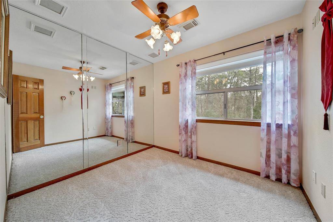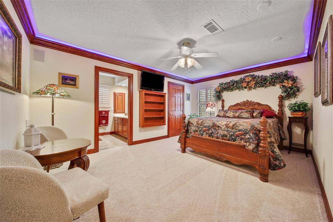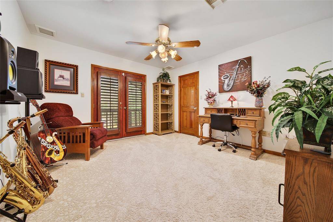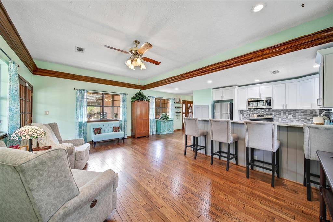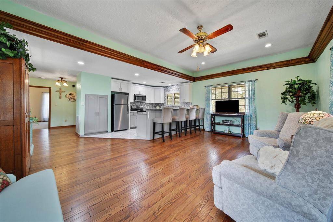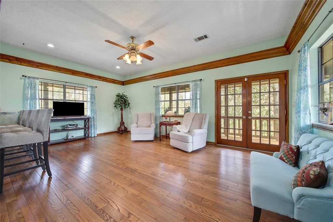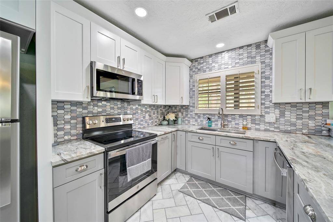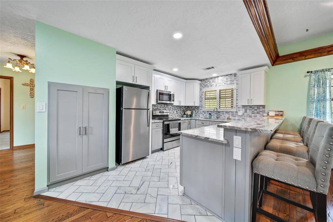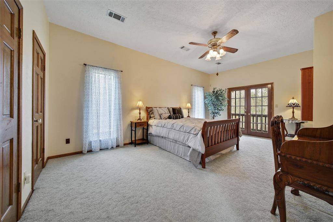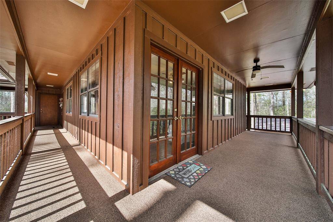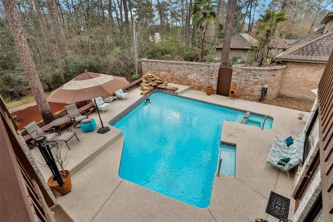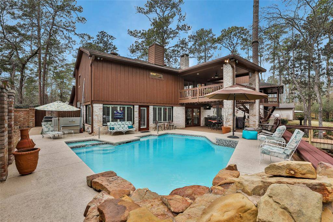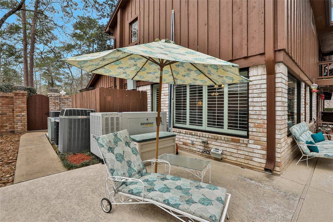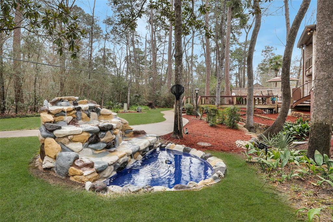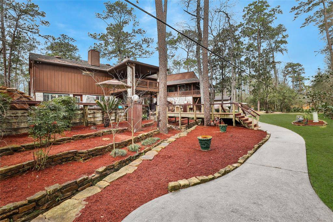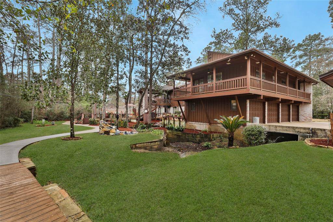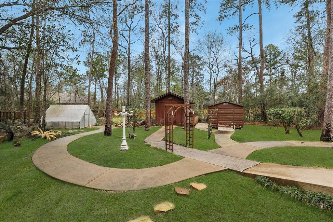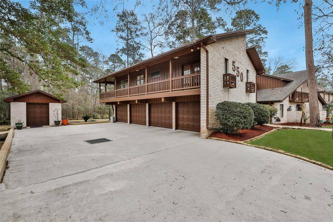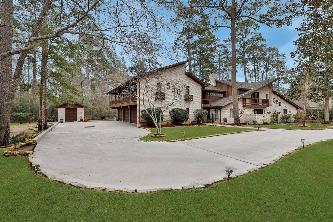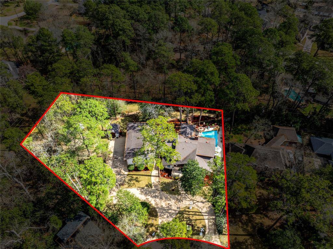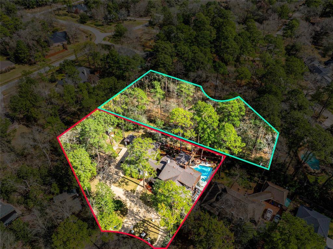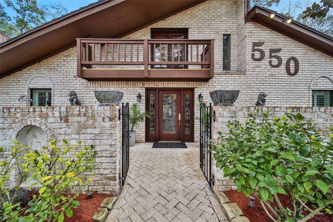550 Peachtree Park, Houston, Texas 77302
This Property is Off-Market
3 Beds
3 Full / 2 Half Baths
Single-Family
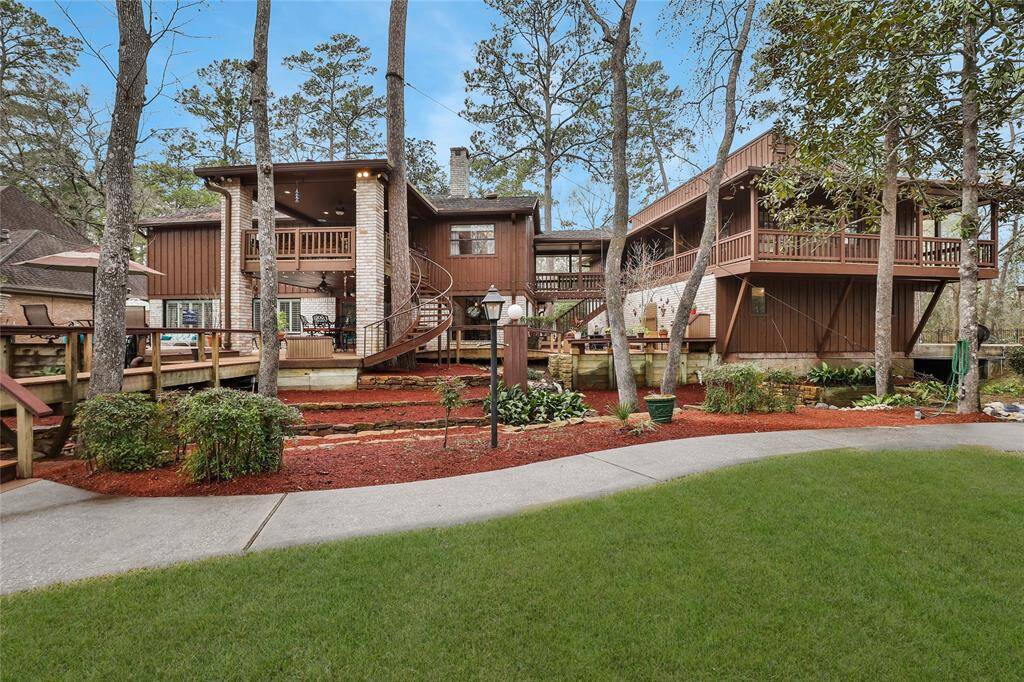

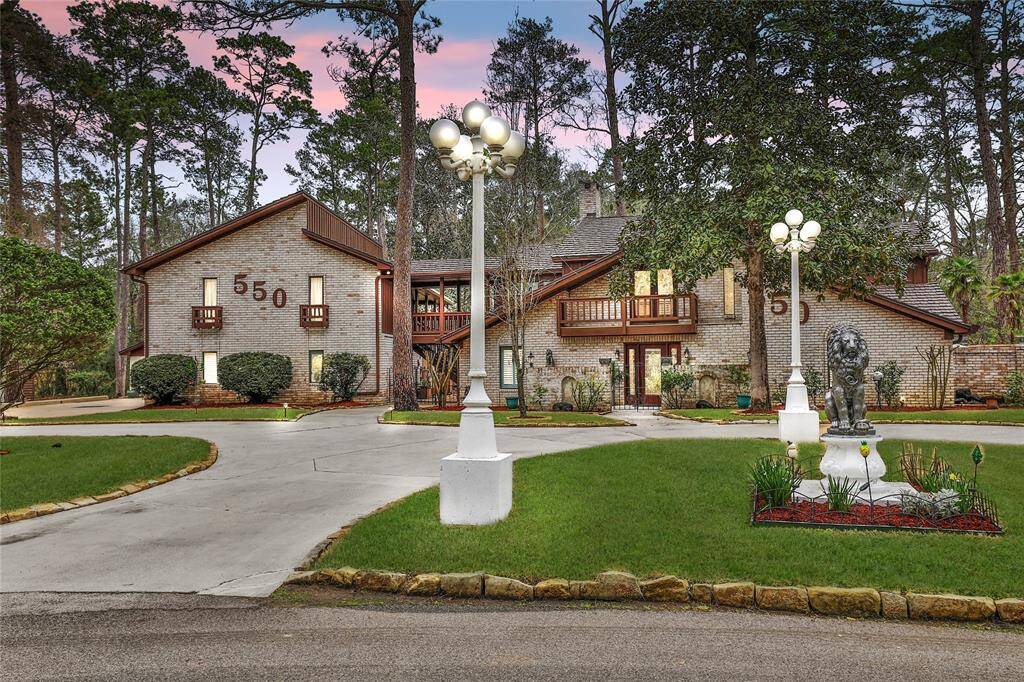
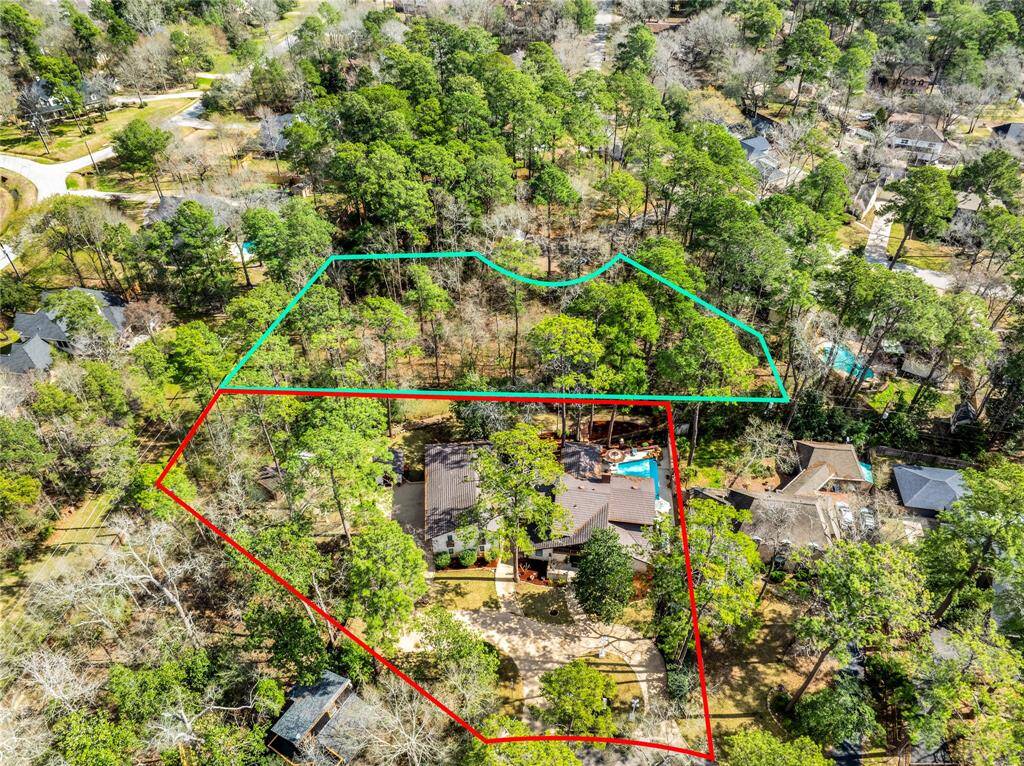
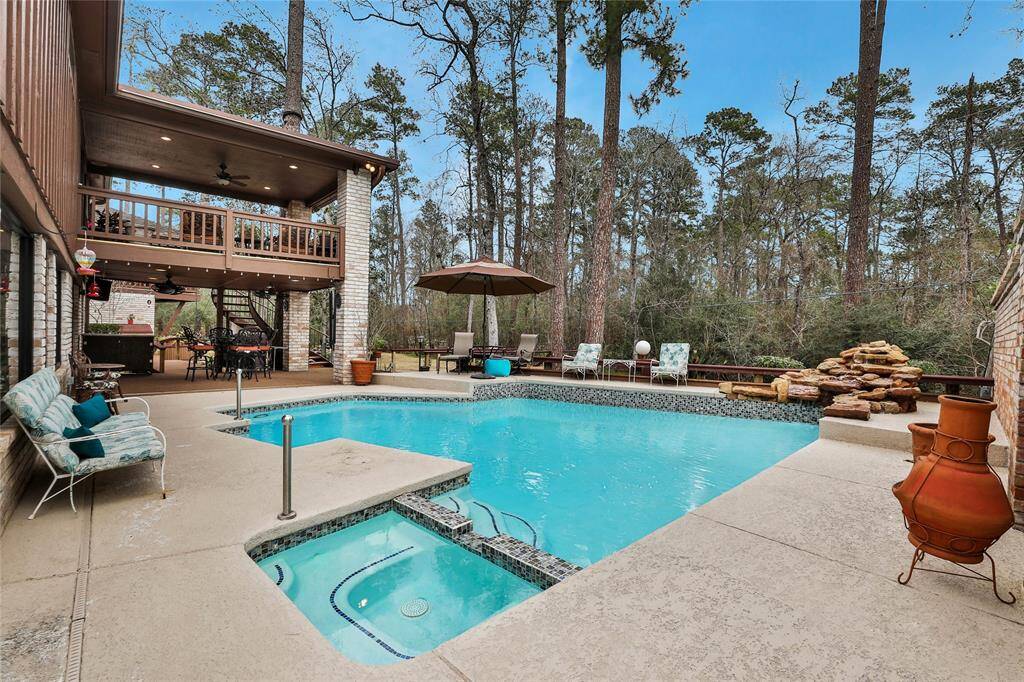
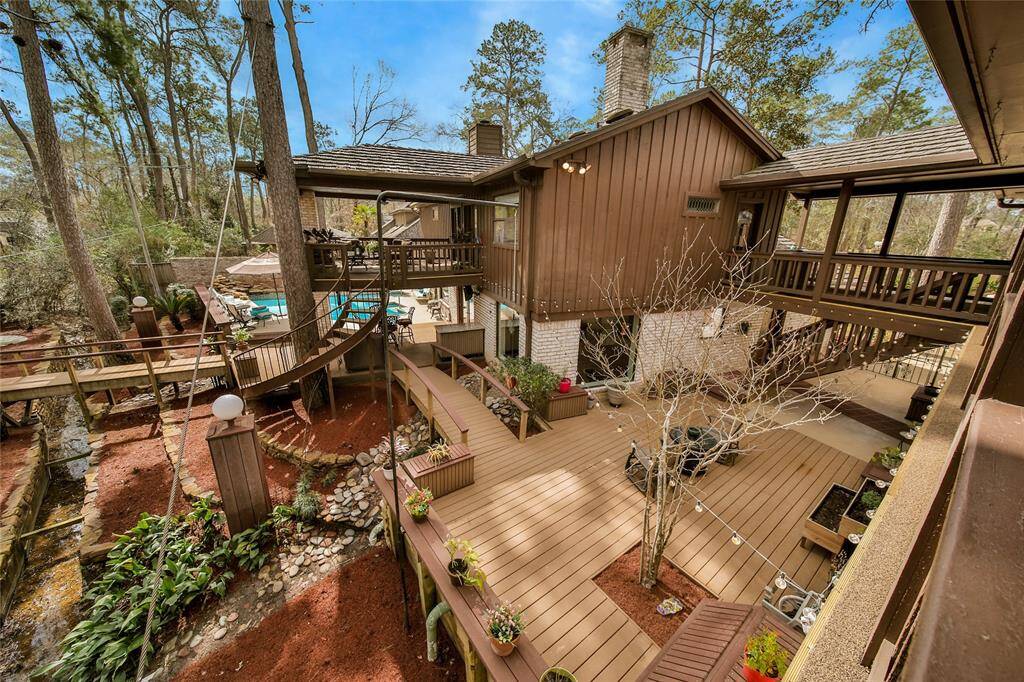
Get Custom List Of Similar Homes
About 550 Peachtree Park
Custom home sitting on 1.6+ beautifully landscaped acres! Main home boasts gorgeous cherry hardwood floors throughout main areas on first floor; family room with FP, remote blinds, bar with wine safe, ice maker and fridge - this home is made for entertaining! Kitchen features granite counters, dual microwaves, 2 sinks SS appliances and walk in pantry. Poolside media room with Sony projector and 95" projection screen with 1/2 bath! Jr owner's retreat downstairs with full bath; upstairs owner's retreat is spacious with FP, balcony overlooking grounds, coffee bar, bonus room and direct access to upstairs utility room! Spa-like bath is HUGE with separate vanities, jacuzzi tub and shower. Pool/spa and multiple covered areas and courtyard for entertaining; 1st and 2nd floor laundry rooms; Newly renovated 1 BR 890 SF guest apartment is stunning and provides wrap around balcony. Four car garage plus separate golf cart garage; water softener; whole house generator; NEVER flooded! WATCH VIDEO!
Highlights
550 Peachtree Park
$699,000
Single-Family
3,219 Home Sq Ft
Houston 77302
3 Beds
3 Full / 2 Half Baths
71,532 Lot Sq Ft
General Description
Taxes & Fees
Tax ID
83200130400
Tax Rate
2.2391%
Taxes w/o Exemption/Yr
$7,798 / 2024
Maint Fee
Yes / $236 Quarterly
Room/Lot Size
Kitchen
17x12
Breakfast
11x10
2nd Bed
16x11
Interior Features
Fireplace
2
Floors
Carpet, Engineered Wood, Tile
Countertop
Granite
Heating
Central Electric
Cooling
Central Electric
Connections
Electric Dryer Connections, Washer Connections
Bedrooms
1 Bedroom Up, 2 Primary Bedrooms, Primary Bed - 1st Floor, Primary Bed - 2nd Floor
Dishwasher
Yes
Range
Yes
Disposal
Yes
Microwave
Yes
Oven
Electric Oven
Energy Feature
Ceiling Fans, Digital Program Thermostat
Interior
Balcony, Crown Molding, Fire/Smoke Alarm, Spa/Hot Tub, Water Softener - Owned, Wet Bar, Wired for Sound
Loft
Maybe
Exterior Features
Foundation
Slab
Roof
Metal
Exterior Type
Brick
Water Sewer
Public Sewer, Public Water, Water District
Exterior
Back Yard, Covered Patio/Deck, Detached Gar Apt /Quarters, Greenhouse, Patio/Deck, Spa/Hot Tub, Sprinkler System, Storage Shed
Private Pool
Yes
Area Pool
Maybe
Lot Description
Wooded
New Construction
No
Listing Firm
Schools (CONROE - 11 - Conroe)
| Name | Grade | Great School Ranking |
|---|---|---|
| Wilkinson Elem | Elementary | 6 of 10 |
| Stockton Jr High | Middle | None of 10 |
| Conroe High | High | 4 of 10 |
School information is generated by the most current available data we have. However, as school boundary maps can change, and schools can get too crowded (whereby students zoned to a school may not be able to attend in a given year if they are not registered in time), you need to independently verify and confirm enrollment and all related information directly with the school.

