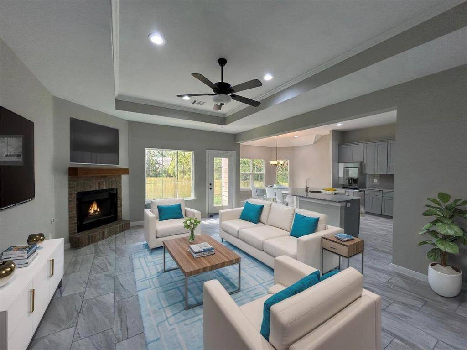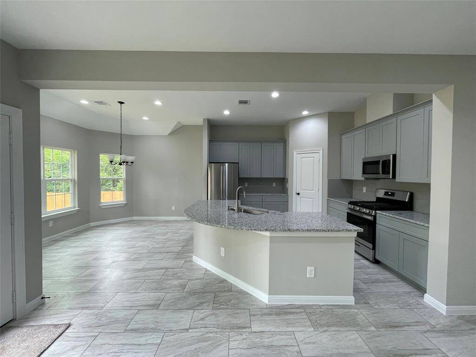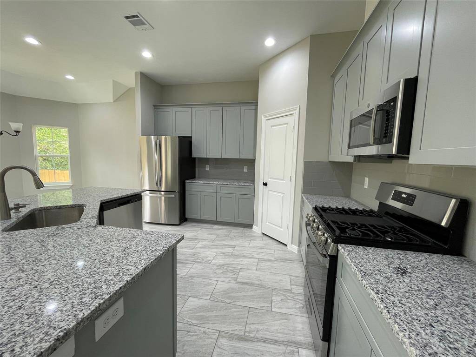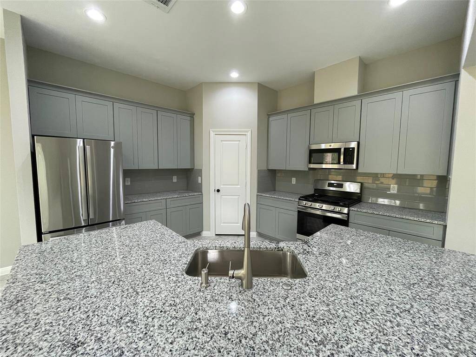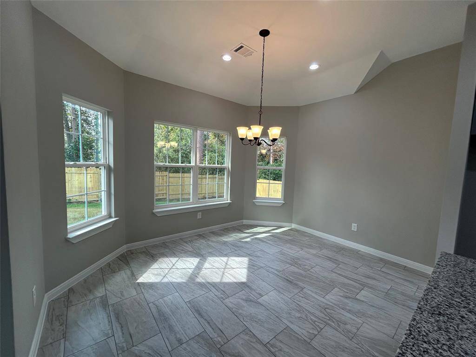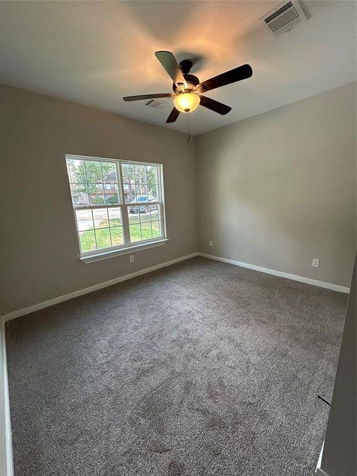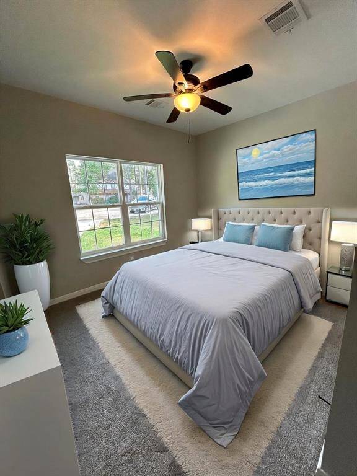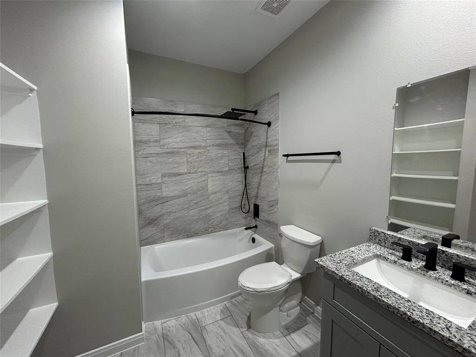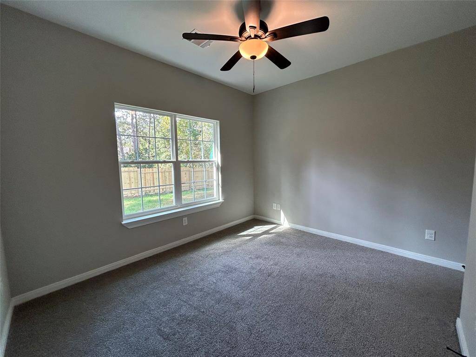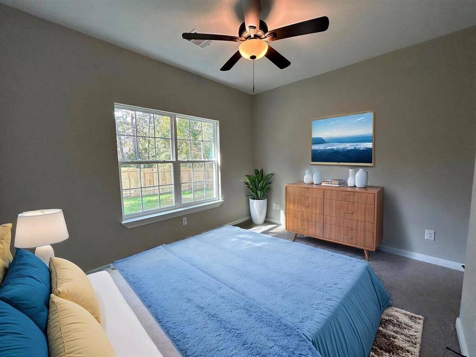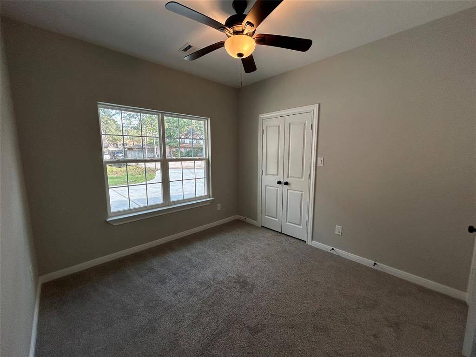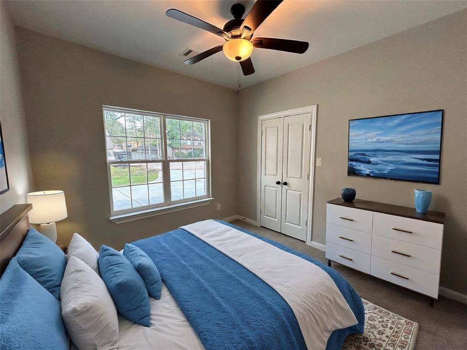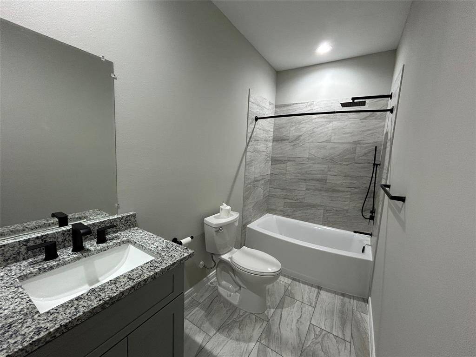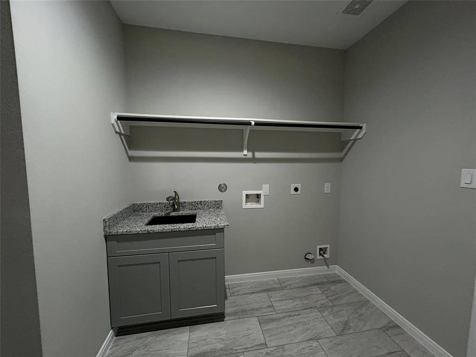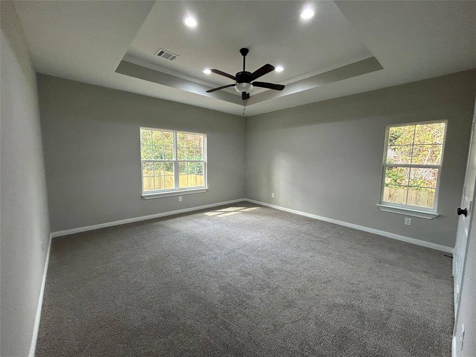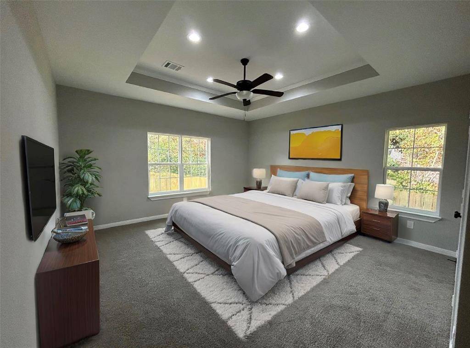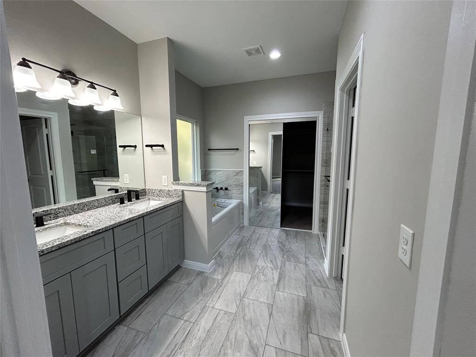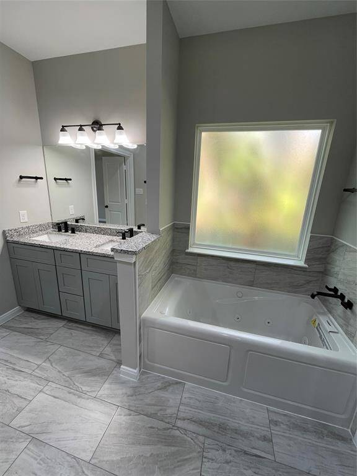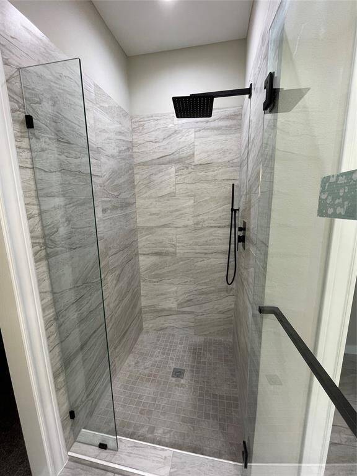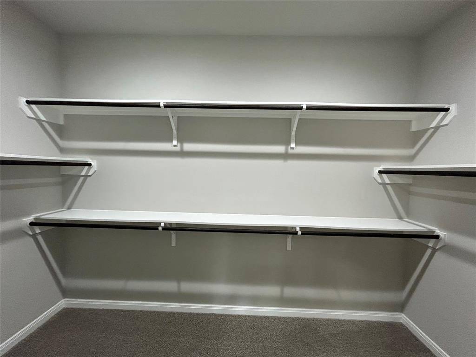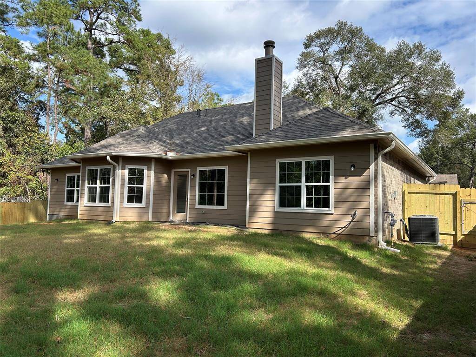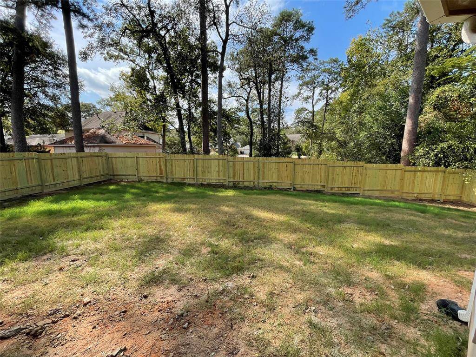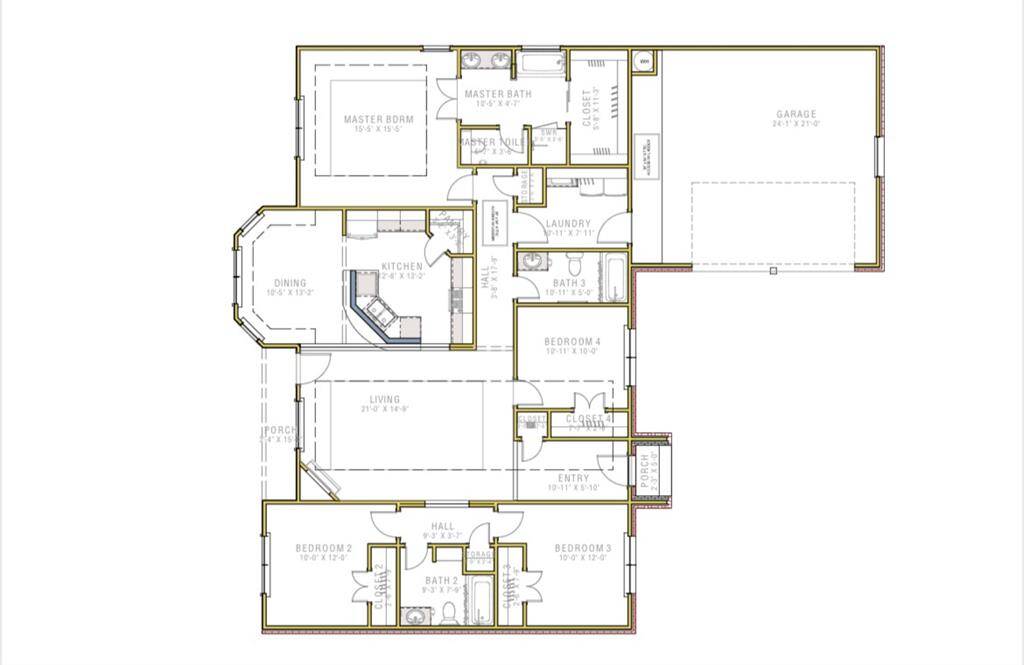580 Woodstock Lane, Houston, Texas 77302
$390,000
4 Beds
3 Full Baths
Single-Family
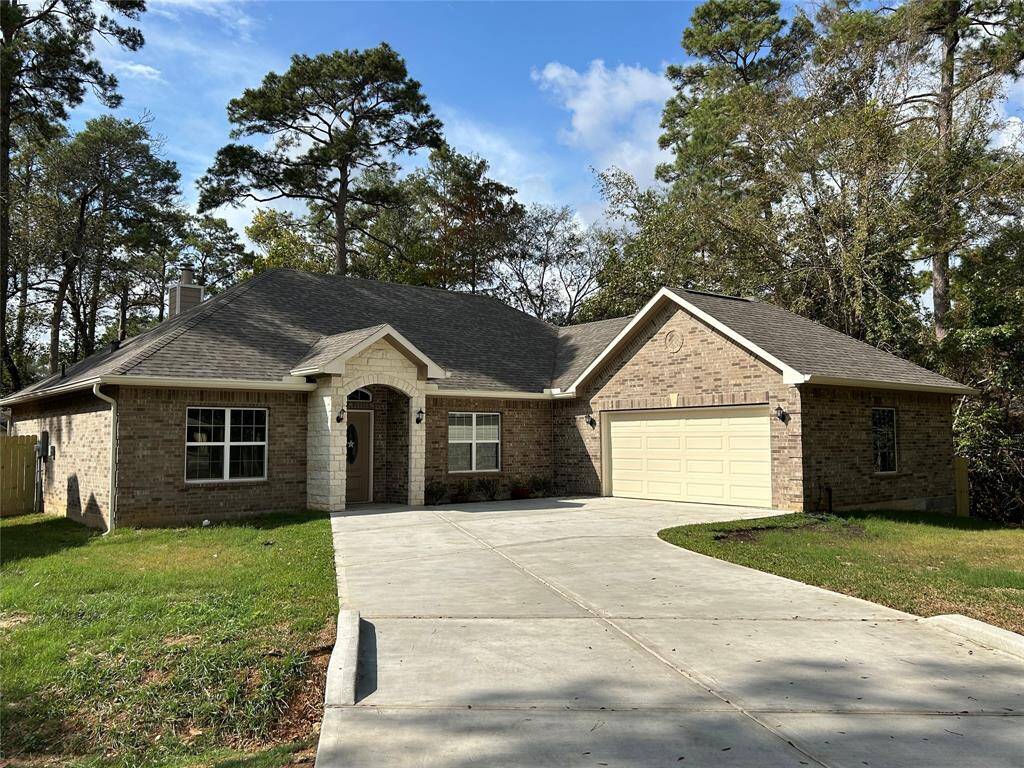

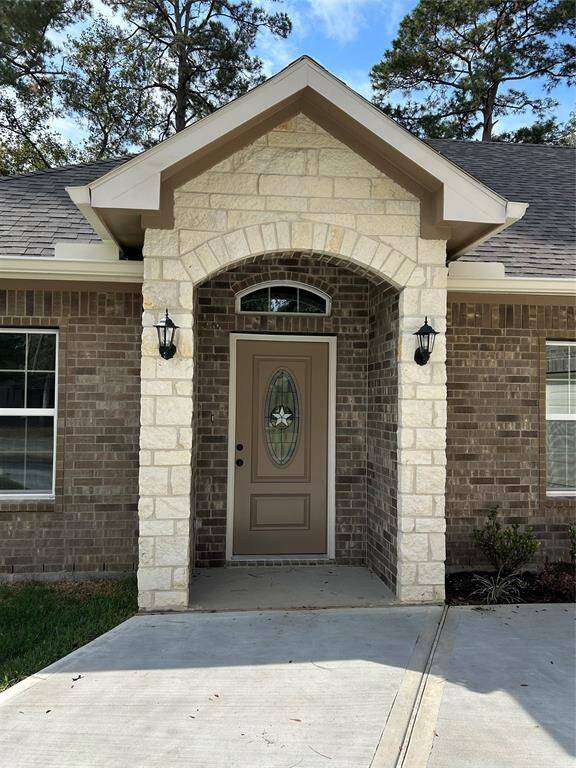
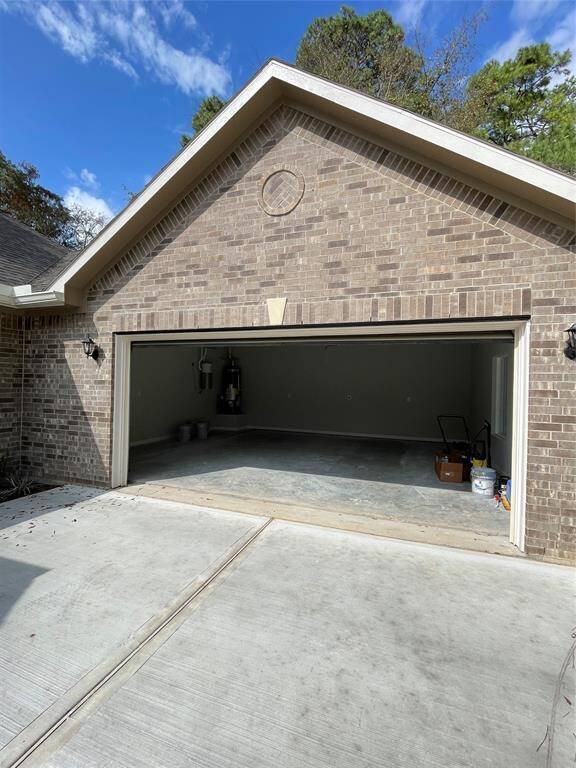
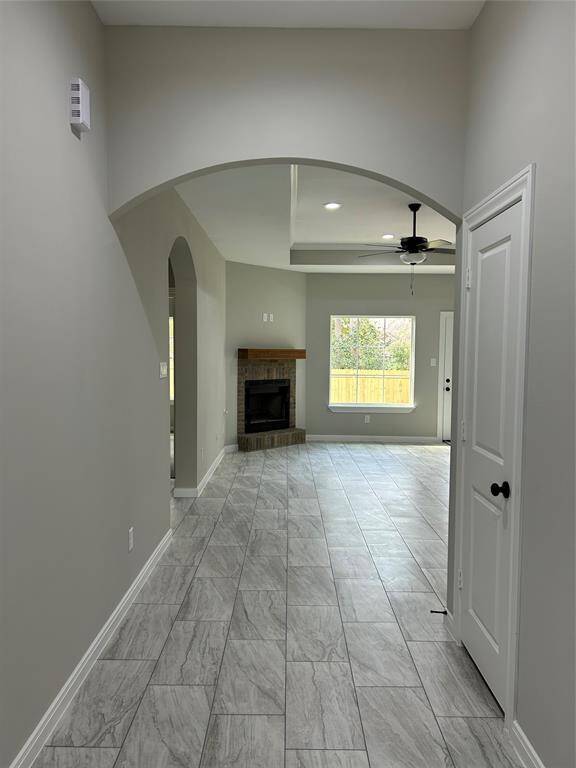
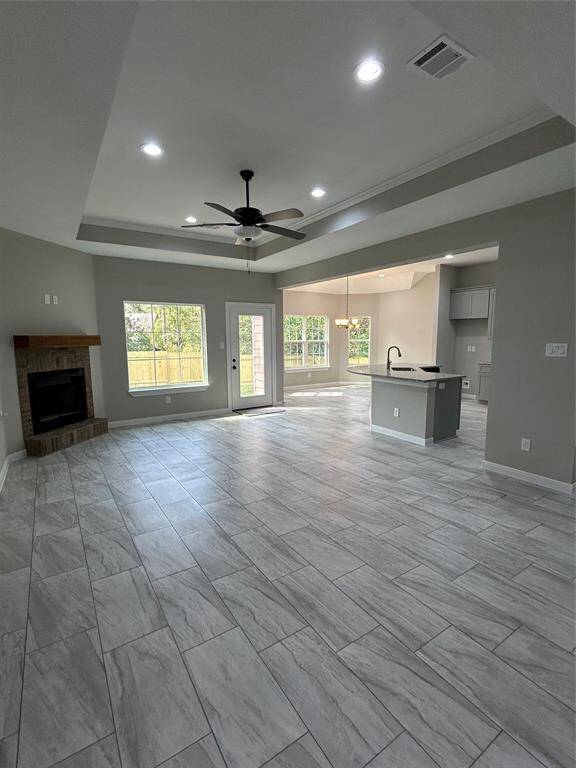
Request More Information
About 580 Woodstock Lane
Step inside a brand-new, energy-efficient home that combines luxury and functionality. Boasting tall ceilings and beaming with natural light in each room, this home offers views of the surrounding nature, creating a peaceful ambiance throughout. Featuring a split floor plan, with a spacious primary bedroom tucked away from the main living area. En-suite bathroom presents a jacuzzi tub, a separate shower with a rain head, dual vanities, and a walk-in closet for ample storage. The fabulous kitchen offers an abundance of cabinetry, granite countertops, stainless steel GE appliances, refrigerator, and is open to the living room for easy entertainment. Bonus features include a central vacuum system, spray foam insulation, a luxurious 10-inch rain shower with a handheld sprayer in every bathroom, and an oversized two-car garage with a dedicated outlet for electric vehicle charging for the eco-friendly homeowner! Step outside into your private backyard. Schedule your showing today!
Highlights
580 Woodstock Lane
$390,000
Single-Family
2,048 Home Sq Ft
Houston 77302
4 Beds
3 Full Baths
11,339 Lot Sq Ft
General Description
Taxes & Fees
Tax ID
83200813700
Tax Rate
2.0791%
Taxes w/o Exemption/Yr
$259 / 2024
Maint Fee
Yes / $271 Quarterly
Room/Lot Size
Living
21x15
Dining
10x13
Kitchen
13x13
1st Bed
15.5x15.5
2nd Bed
10x12
3rd Bed
10x12
4th Bed
11x10
Interior Features
Fireplace
1
Floors
Carpet, Tile
Countertop
Granite
Heating
Central Gas
Cooling
Central Electric
Connections
Electric Dryer Connections, Gas Dryer Connections, Washer Connections
Bedrooms
2 Bedrooms Down, Primary Bed - 1st Floor
Dishwasher
Yes
Range
Yes
Disposal
Yes
Microwave
Yes
Oven
Gas Oven
Energy Feature
Ceiling Fans, Digital Program Thermostat, Insulated/Low-E windows, Insulation - Spray-Foam
Interior
Alarm System - Owned, Central Vacuum, Fire/Smoke Alarm, High Ceiling
Loft
Maybe
Exterior Features
Foundation
Slab
Roof
Composition
Exterior Type
Brick, Cement Board, Stone
Water Sewer
Public Sewer, Public Water, Water District
Exterior
Back Yard, Back Yard Fenced
Private Pool
No
Area Pool
Yes
Lot Description
Cul-De-Sac, In Golf Course Community
New Construction
Yes
Listing Firm
Schools (CONROE - 11 - Conroe)
| Name | Grade | Great School Ranking |
|---|---|---|
| Wilkinson Elem | Elementary | 6 of 10 |
| Stockton Jr High | Middle | None of 10 |
| Conroe High | High | 4 of 10 |
School information is generated by the most current available data we have. However, as school boundary maps can change, and schools can get too crowded (whereby students zoned to a school may not be able to attend in a given year if they are not registered in time), you need to independently verify and confirm enrollment and all related information directly with the school.

