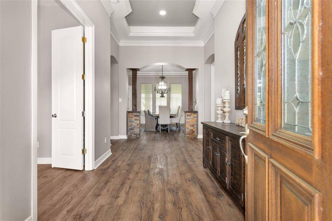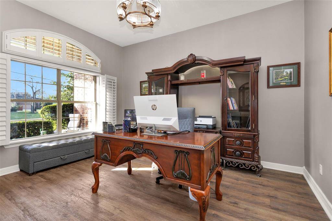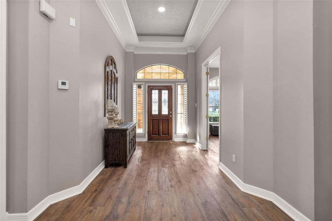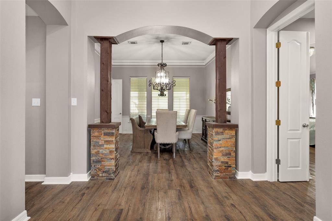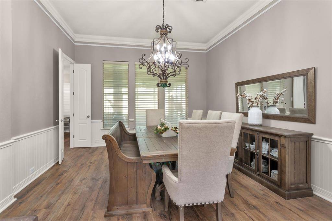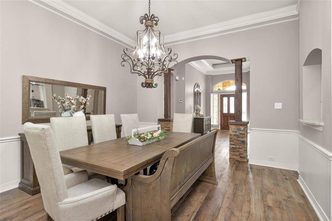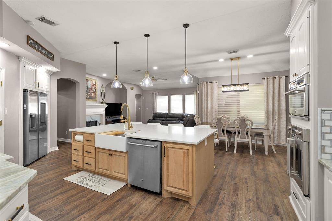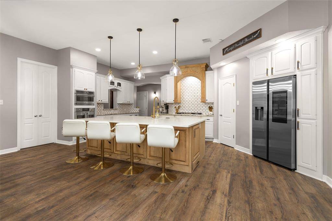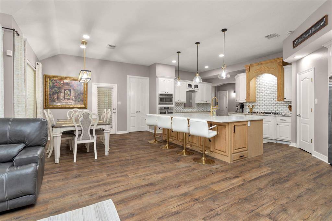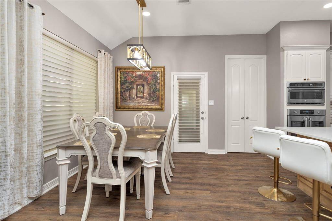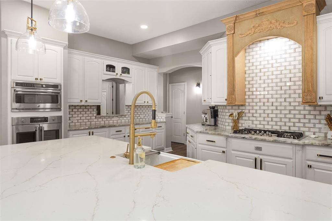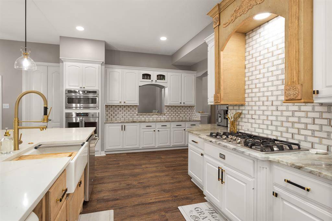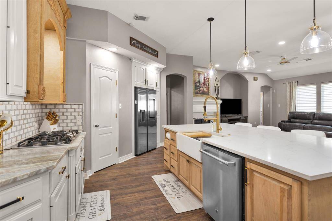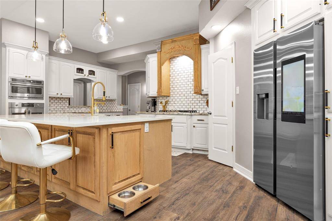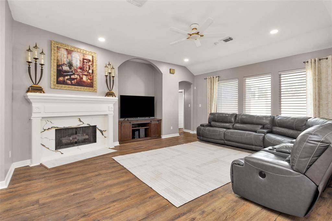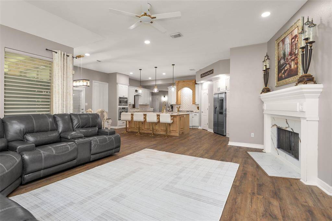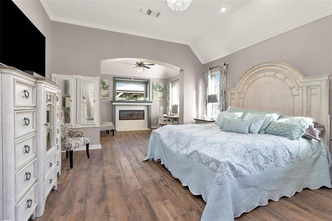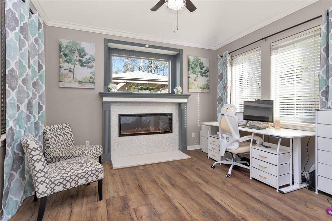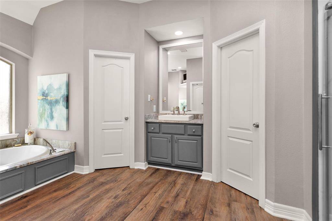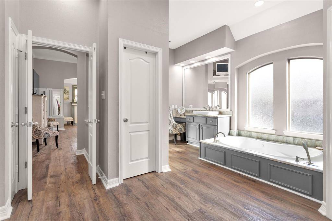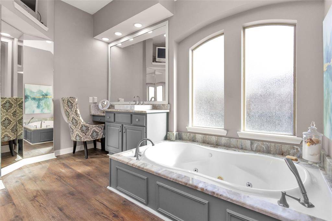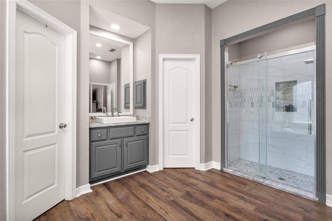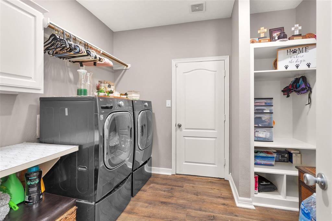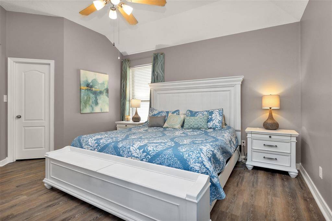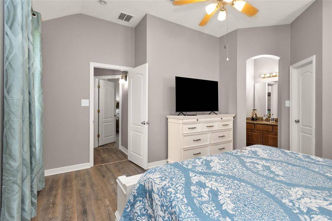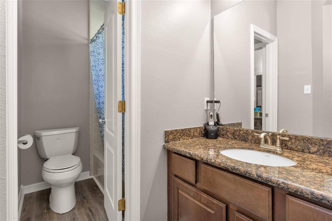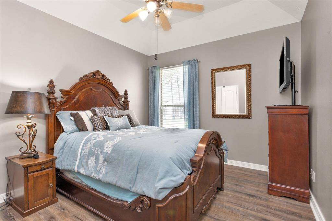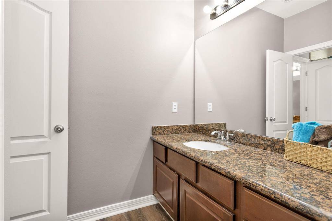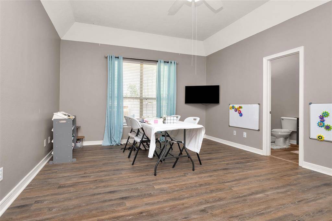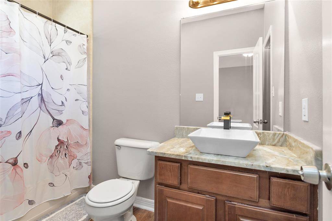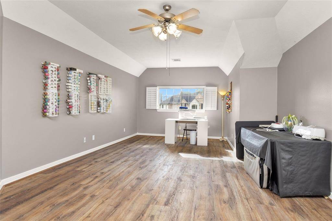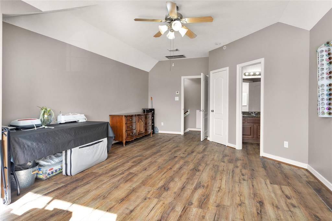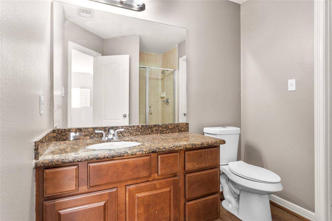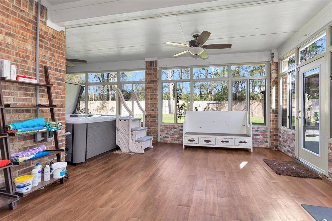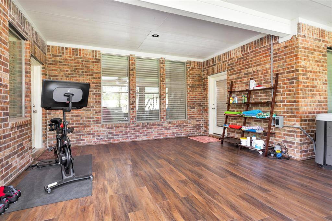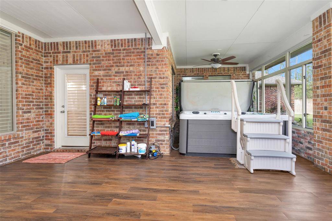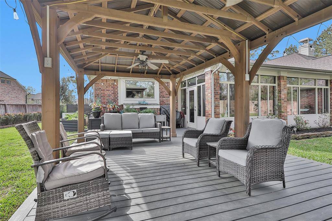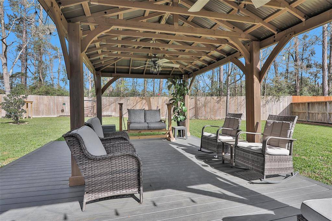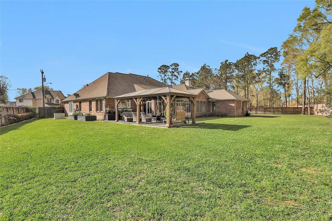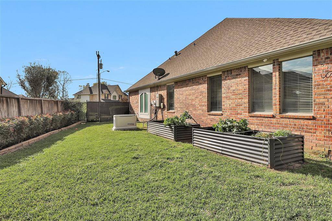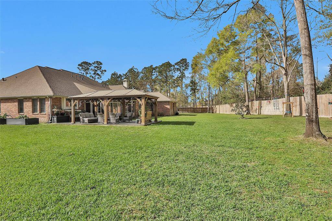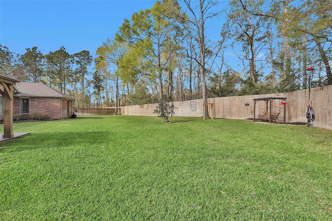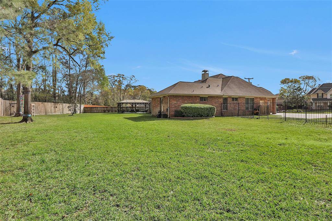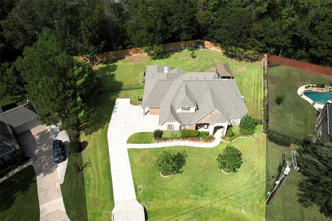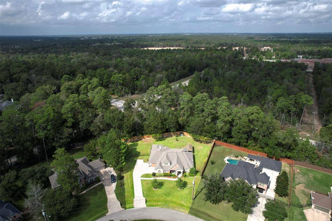9051 Rocky Ridge Drive, Houston, Texas 77302
$749,999
4 Beds
4 Full / 1 Half Baths
Single-Family
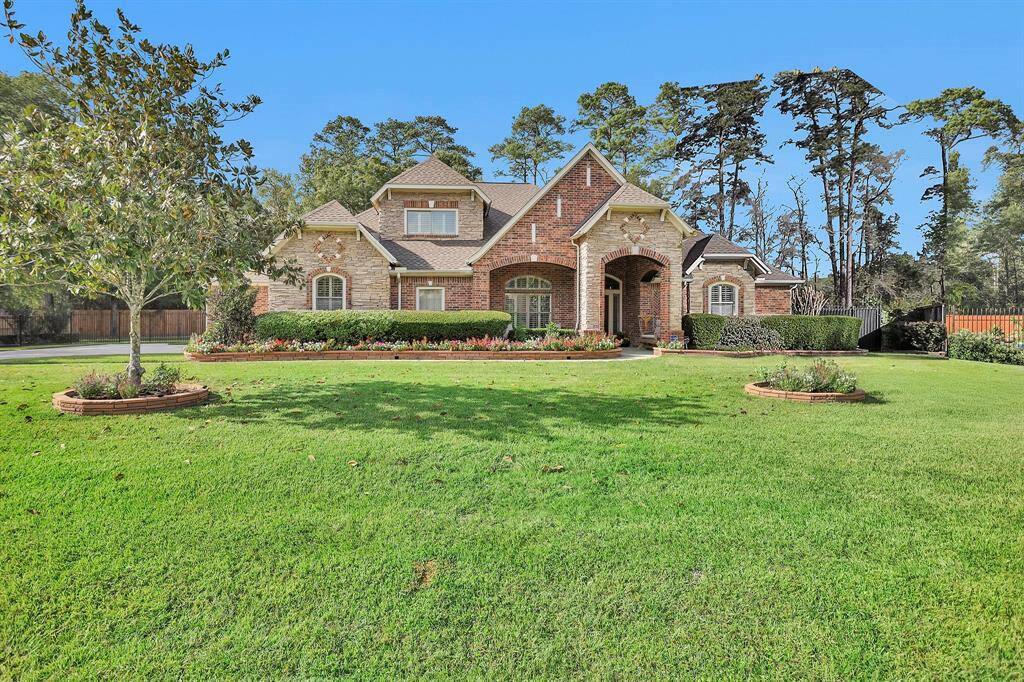

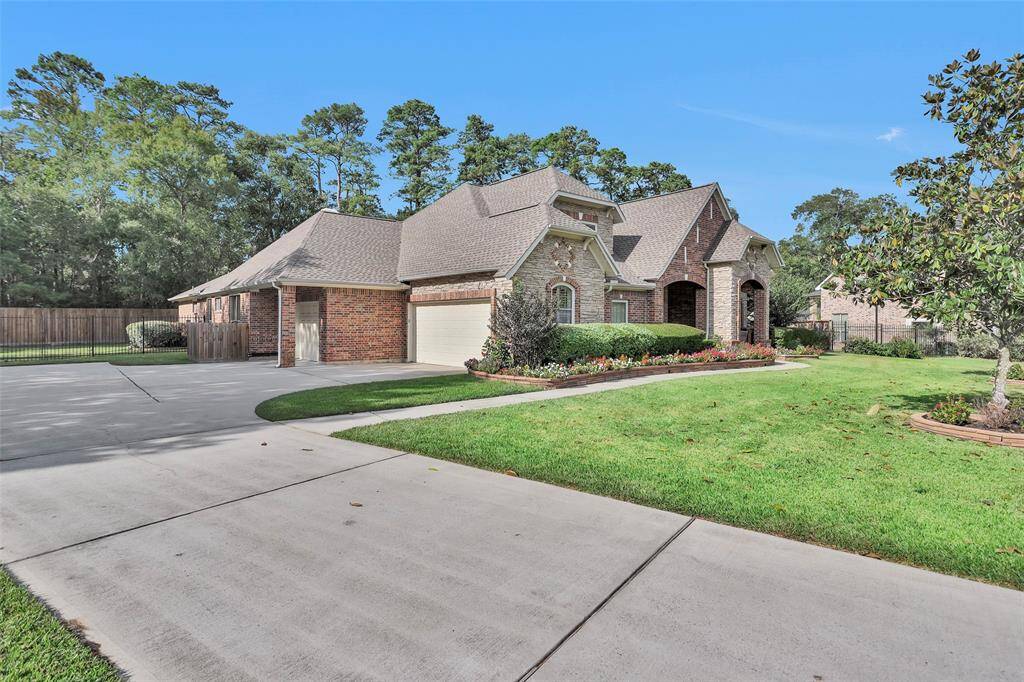
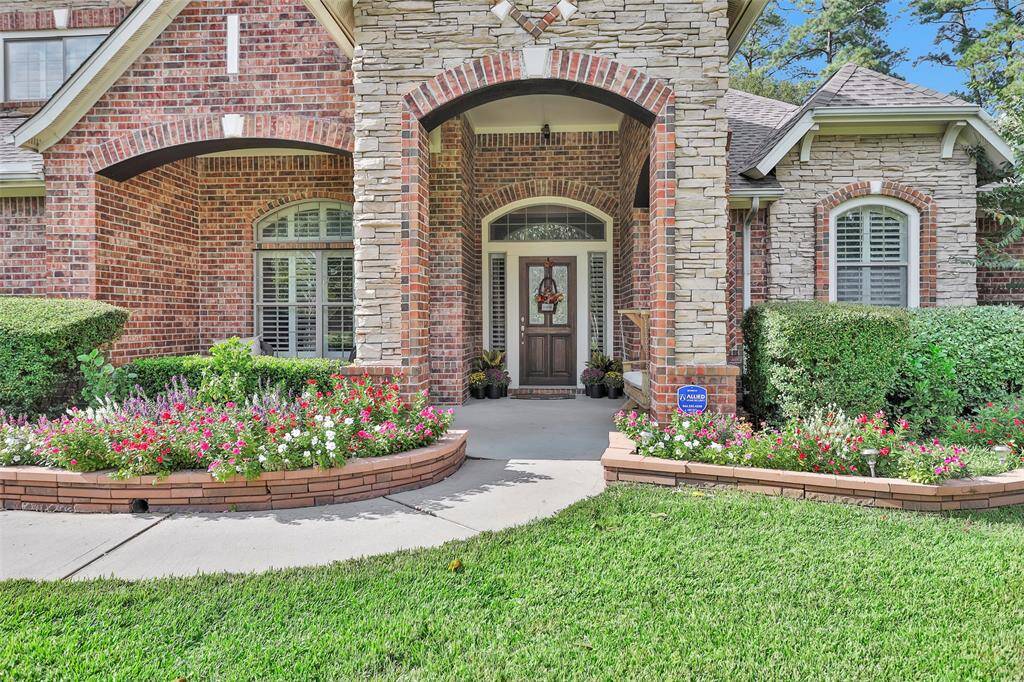
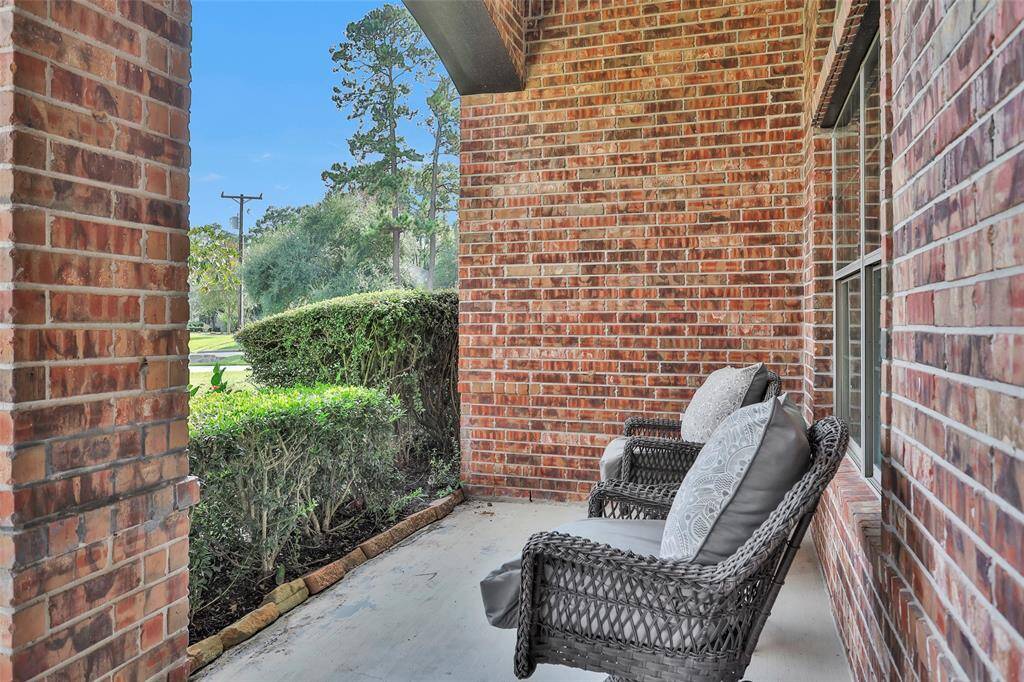
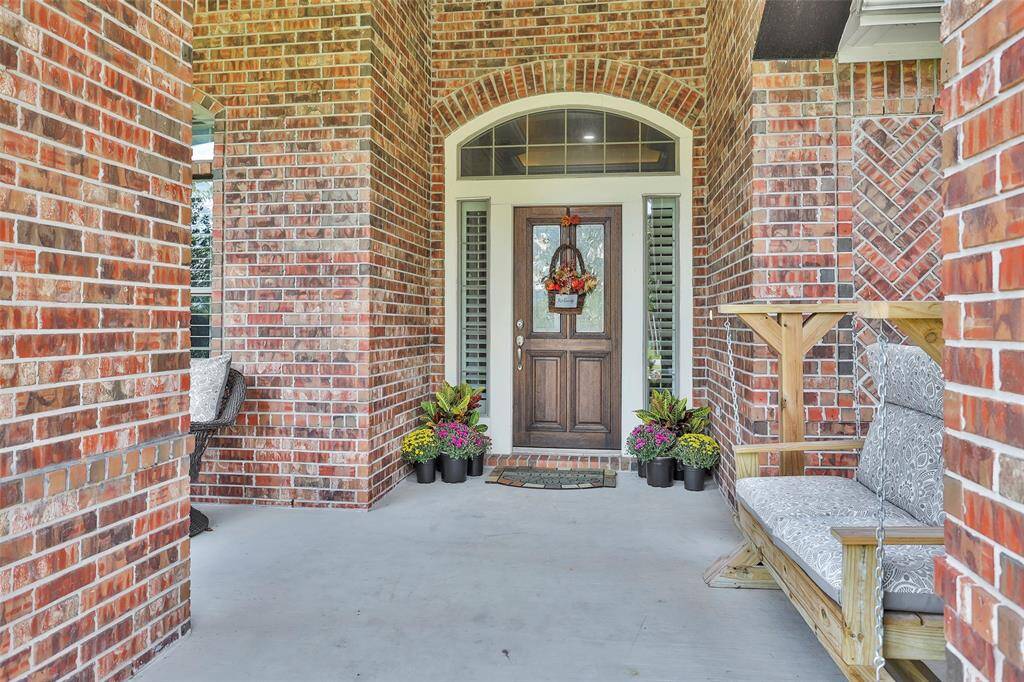
Request More Information
About 9051 Rocky Ridge Drive
Welcome to luxury living in Creighton Woods. This stunning 4-bedroom, 4.5-bath home on .65+ acres blends elegance, comfort, and high-end upgrades. The open-concept design features a chef’s kitchen with top-of-the-line GE appliances, an oversized island, pop-up air fryer shelf, farm sink, dog bar, and a deep walk-in pantry. The lavish primary suite offers an electric fireplace, fandolier, custom jewelry cases, and a spa-like en-suite with a jetted tub, bidet, multi-stream shower, and walk-through closet. Spacious secondary bedrooms fit king-sized furniture, each with walk-in closets. A formal dining, office, and an upstairs retreat with a full bath offer flexible living. The finished sunroom boasts a medical-grade jacuzzi, while the covered patio overlooks a manicured yard with two obstacle courses and a zip line. A newer roof, two brand-new hot water heaters, a whole-home generator, and a water softener complete this masterpiece. Pack the boxes—your dream home awaits!
Highlights
9051 Rocky Ridge Drive
$749,999
Single-Family
3,946 Home Sq Ft
Houston 77302
4 Beds
4 Full / 1 Half Baths
28,667 Lot Sq Ft
General Description
Taxes & Fees
Tax ID
35580000900
Tax Rate
1.9131%
Taxes w/o Exemption/Yr
$11,670 / 2024
Maint Fee
Yes / $575 Annually
Room/Lot Size
Dining
12x15
Kitchen
16x14
1st Bed
15x15
2nd Bed
12x13
3rd Bed
13x11
4th Bed
13x17
Interior Features
Fireplace
1
Countertop
Solid Surface
Heating
Central Gas, Zoned
Cooling
Central Electric, Zoned
Connections
Electric Dryer Connections, Gas Dryer Connections, Washer Connections
Bedrooms
2 Bedrooms Down, Primary Bed - 1st Floor
Dishwasher
Yes
Range
Yes
Disposal
Yes
Microwave
Yes
Oven
Convection Oven, Electric Oven
Energy Feature
Attic Vents, Ceiling Fans, Digital Program Thermostat, Energy Star Appliances, Energy Star/CFL/LED Lights, Generator, High-Efficiency HVAC
Interior
Alarm System - Owned, Crown Molding, Fire/Smoke Alarm, High Ceiling, Water Softener - Owned, Window Coverings
Loft
Maybe
Exterior Features
Foundation
Slab
Roof
Composition
Exterior Type
Brick, Cement Board, Stone
Water Sewer
Public Sewer, Public Water
Exterior
Back Yard, Back Yard Fenced, Covered Patio/Deck, Patio/Deck, Porch, Private Driveway, Screened Porch, Side Yard, Spa/Hot Tub, Sprinkler System
Private Pool
No
Area Pool
Yes
Lot Description
Subdivision Lot
New Construction
No
Listing Firm
Schools (CONROE - 11 - Conroe)
| Name | Grade | Great School Ranking |
|---|---|---|
| Wilkinson Elem | Elementary | 6 of 10 |
| Stockton Jr High | Middle | None of 10 |
| Conroe High | High | 4 of 10 |
School information is generated by the most current available data we have. However, as school boundary maps can change, and schools can get too crowded (whereby students zoned to a school may not be able to attend in a given year if they are not registered in time), you need to independently verify and confirm enrollment and all related information directly with the school.

