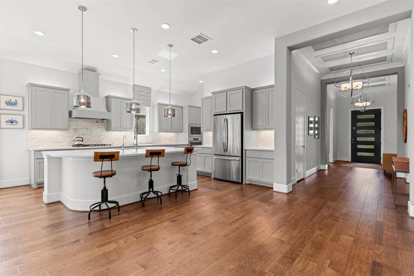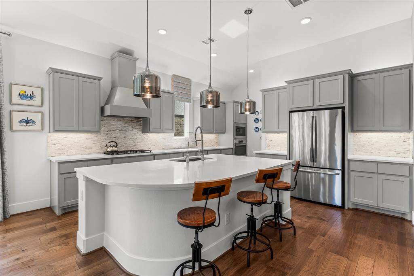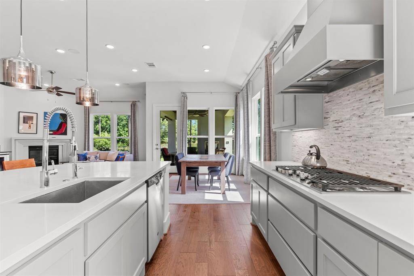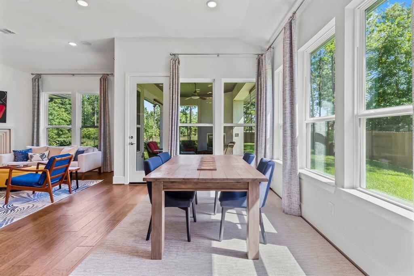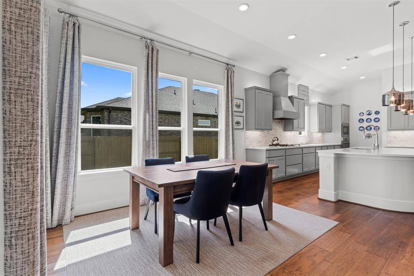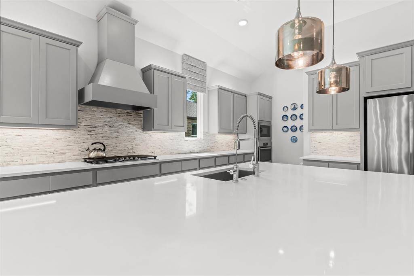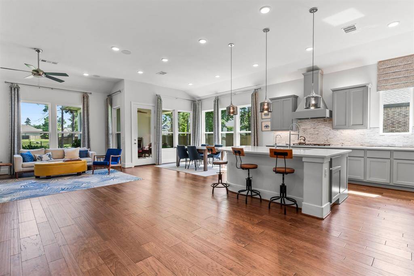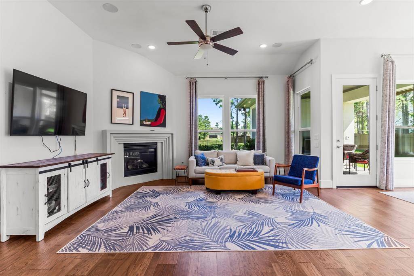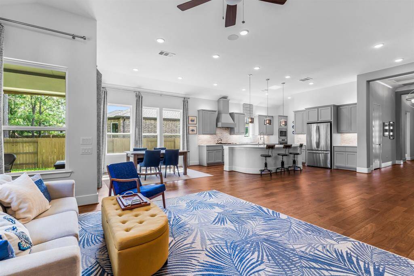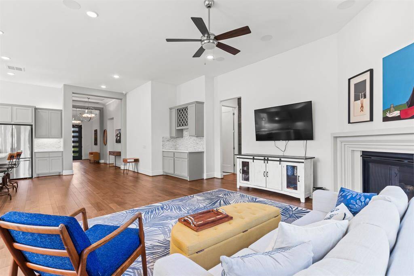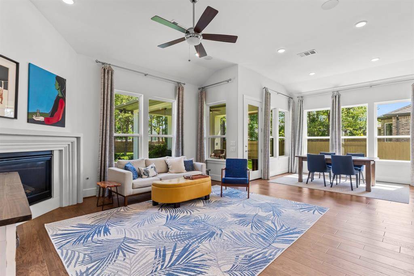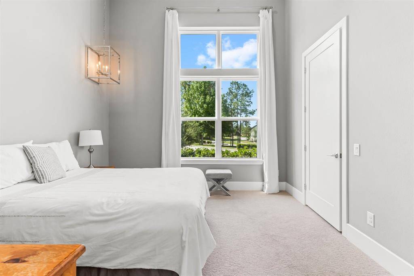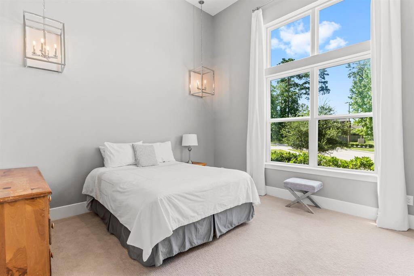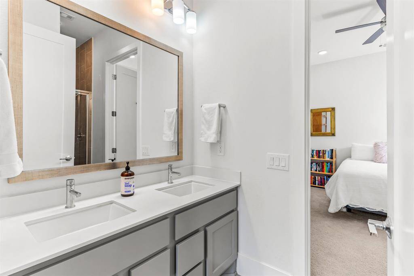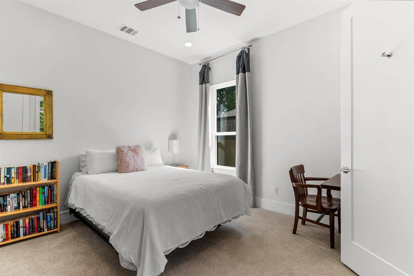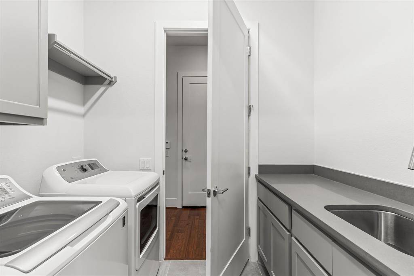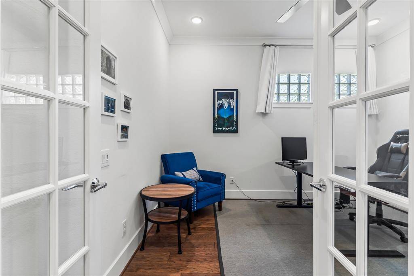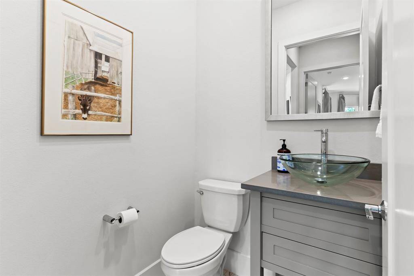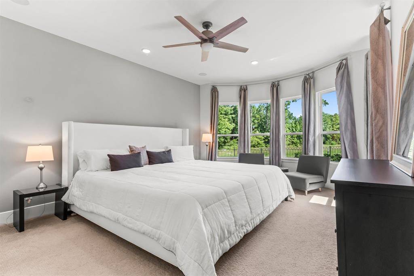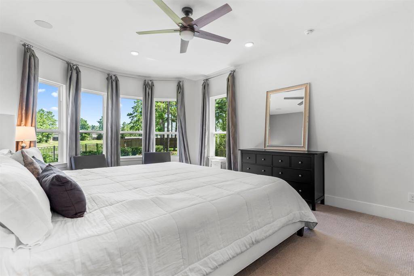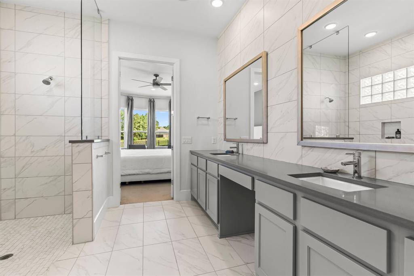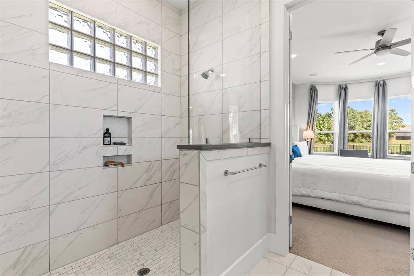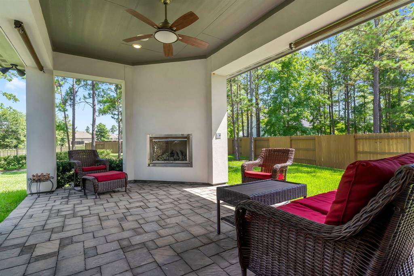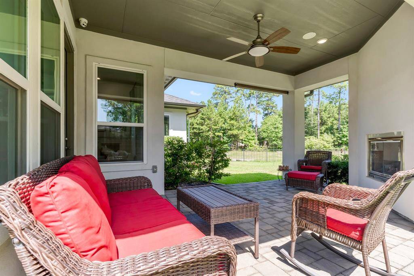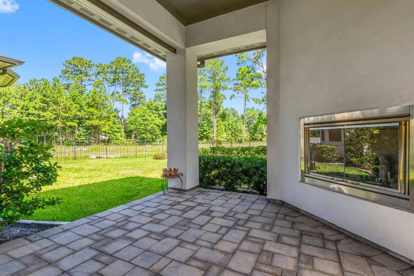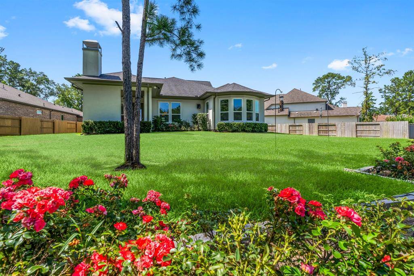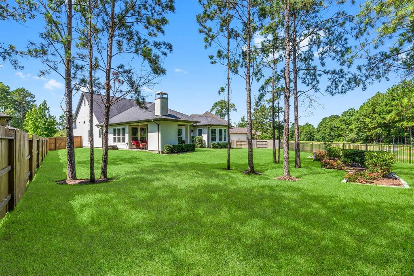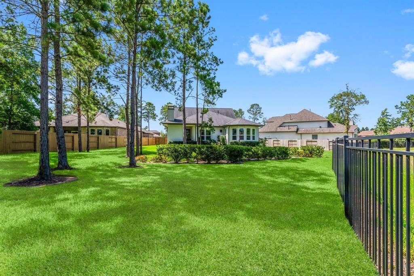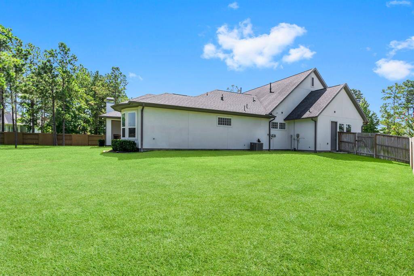108 Vetch Park Court, Houston, Texas 77316
This Property is Off-Market
3 Beds
2 Full / 1 Half Baths
Single-Family
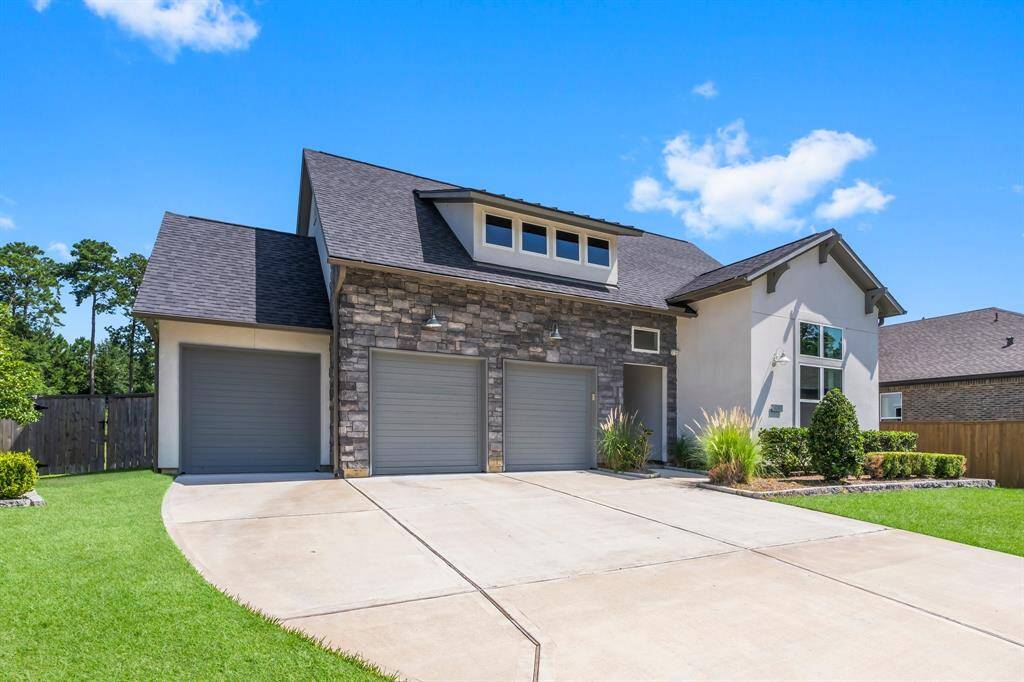

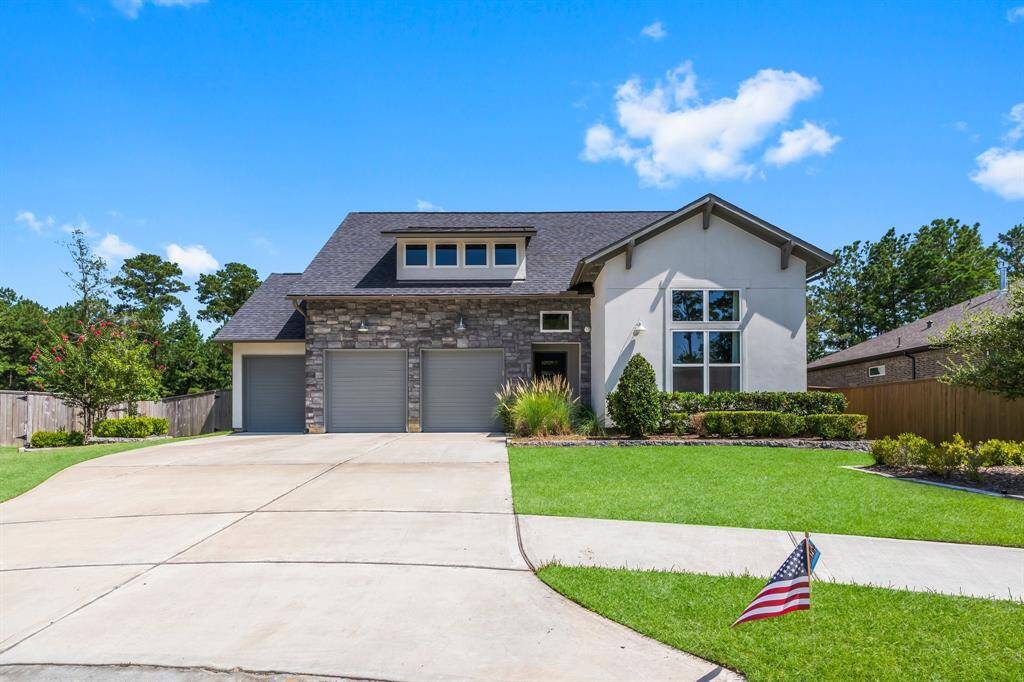
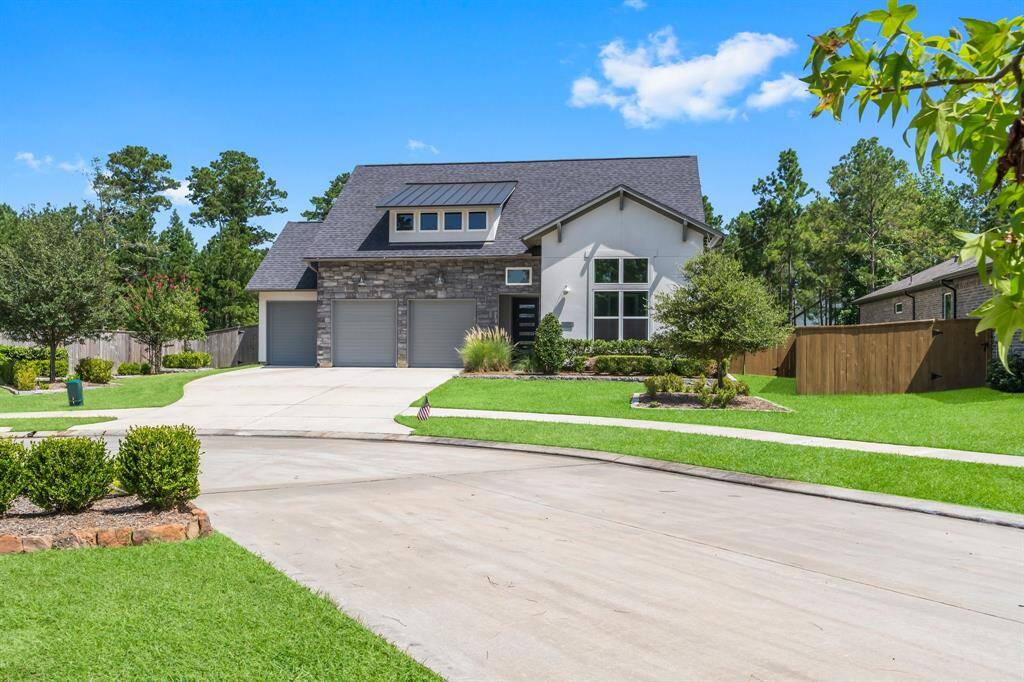
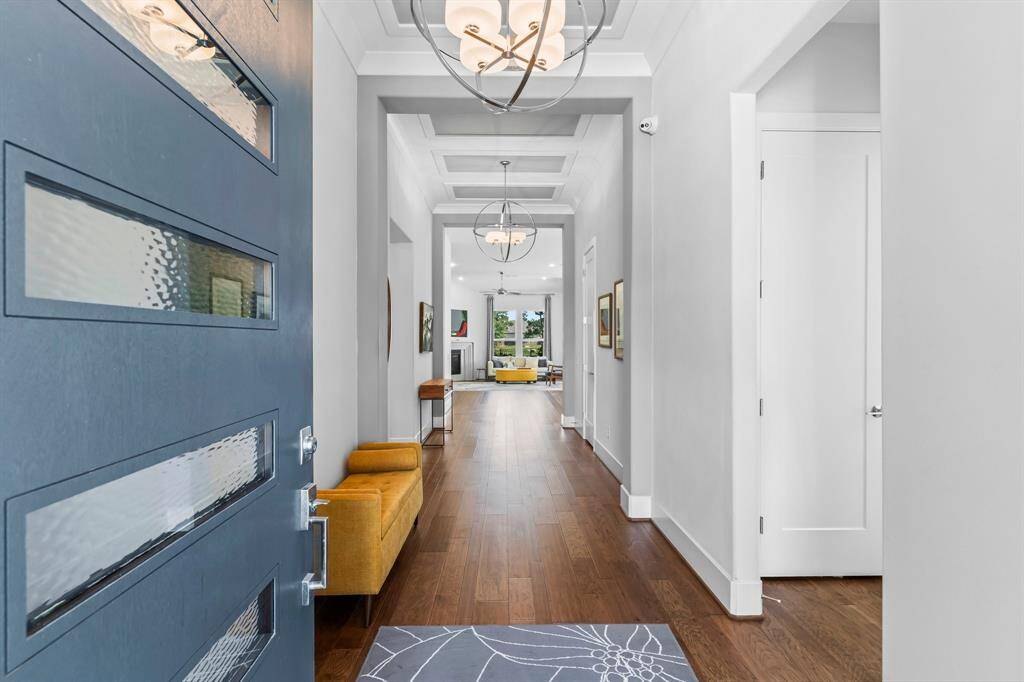
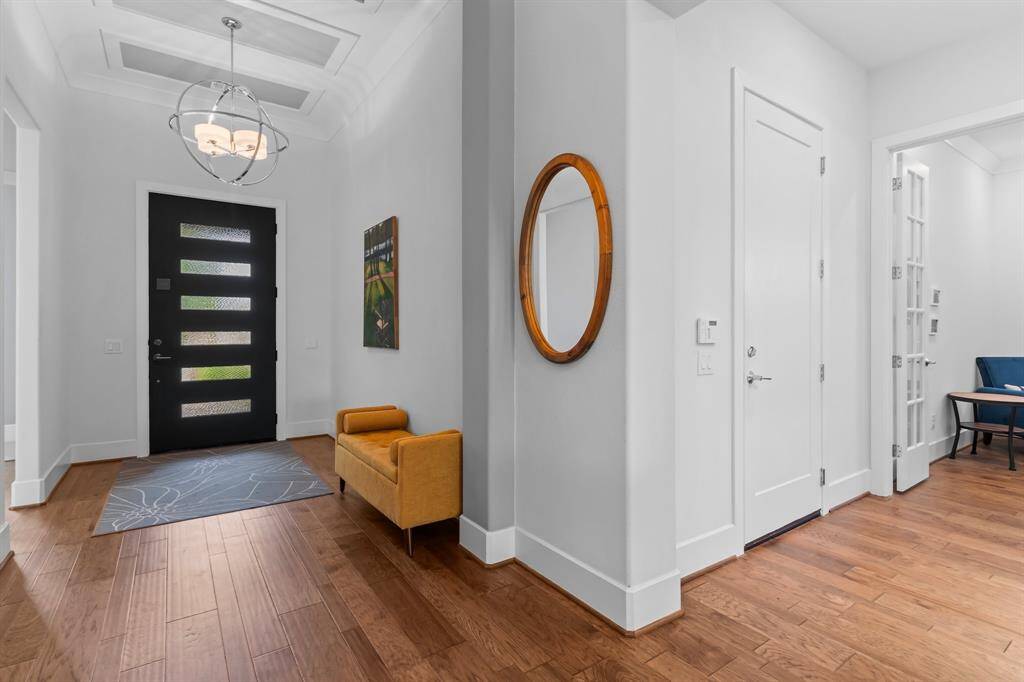
Get Custom List Of Similar Homes
About 108 Vetch Park Court
Discover this rare gem—a 3-bedroom former model home with a separate office, nestled in the desirable Bonterra Community. Situated on an oversized lot backing onto a serene reserve, this cul-de-sac home ensures privacy without rear neighbors. The three individual side-by-side garages are fully insulated, complemented by a double-wide driveway. Inside, the home is wired for surround sound and security cameras. As you step into the wide hallway, you’ll be greeted by beautiful high ceilings. This home also provides ample storage areas throughout. The open-concept design seamlessly connects the dining, living, and kitchen areas, featuring custom cabinets, a rounded kitchen island, walk-in pantry, and dry bar—ideal for both daily living and entertaining. The family area seamlessly transitions to an extended covered patio, where a cozy gas fireplace awaits, within this beautiful garden. Bonterra 55+ amenities include a clubhouse, fitness center, lagoon-style pool, pickleball courts.
Highlights
108 Vetch Park Court
$650,000
Single-Family
2,562 Home Sq Ft
Houston 77316
3 Beds
2 Full / 1 Half Baths
16,582 Lot Sq Ft
General Description
Taxes & Fees
Tax ID
26590502400
Tax Rate
2.2291%
Taxes w/o Exemption/Yr
$12,042 / 2023
Maint Fee
Yes / $3,086 Annually
Maintenance Includes
Clubhouse, Grounds, Other, Recreational Facilities
Room/Lot Size
Kitchen
18x22
Breakfast
11x14
1st Bed
15x17
2nd Bed
12x13
3rd Bed
12x13
Interior Features
Fireplace
2
Floors
Carpet, Engineered Wood, Tile
Countertop
Quartz
Heating
Central Gas
Cooling
Central Electric
Connections
Electric Dryer Connections, Washer Connections
Bedrooms
2 Bedrooms Down, Primary Bed - 1st Floor
Dishwasher
Yes
Range
Yes
Disposal
Yes
Microwave
Yes
Oven
Electric Oven
Energy Feature
Energy Star/CFL/LED Lights, High-Efficiency HVAC, Insulated/Low-E windows, Tankless/On-Demand H2O Heater
Interior
Alarm System - Owned, Crown Molding, Fire/Smoke Alarm, Formal Entry/Foyer, High Ceiling, Wired for Sound
Loft
Maybe
Exterior Features
Foundation
Slab
Roof
Composition
Exterior Type
Stone, Stucco
Water Sewer
Public Sewer, Public Water, Water District
Exterior
Back Green Space, Back Yard, Back Yard Fenced, Covered Patio/Deck, Outdoor Fireplace, Patio/Deck, Porch, Private Driveway, Side Yard, Sprinkler System
Private Pool
No
Area Pool
Yes
Lot Description
Cul-De-Sac, Greenbelt, Subdivision Lot
New Construction
No
Listing Firm
Schools (CONROE - 11 - Conroe)
| Name | Grade | Great School Ranking |
|---|---|---|
| Stewart Elem | Elementary | 8 of 10 |
| Peet Jr High | Middle | 5 of 10 |
| Conroe High | High | 4 of 10 |
School information is generated by the most current available data we have. However, as school boundary maps can change, and schools can get too crowded (whereby students zoned to a school may not be able to attend in a given year if they are not registered in time), you need to independently verify and confirm enrollment and all related information directly with the school.

