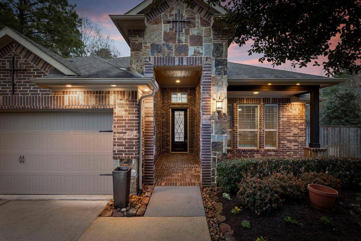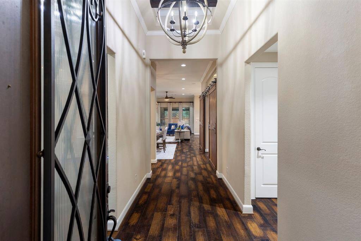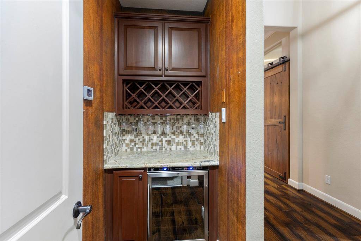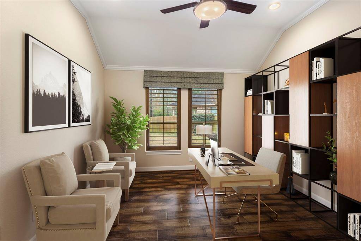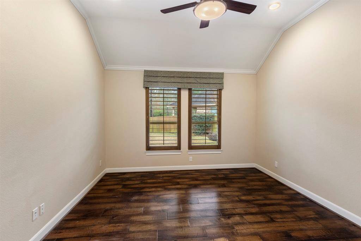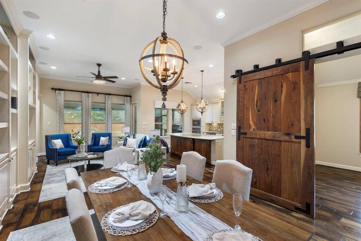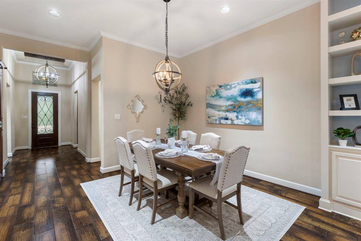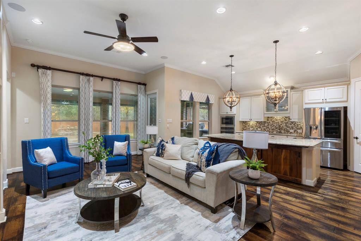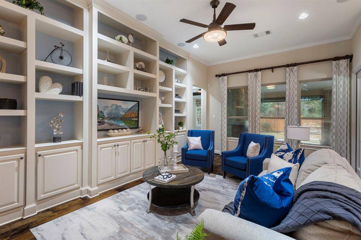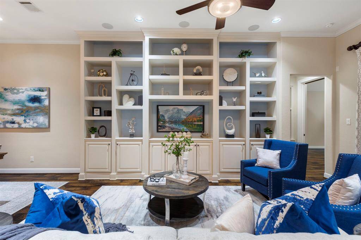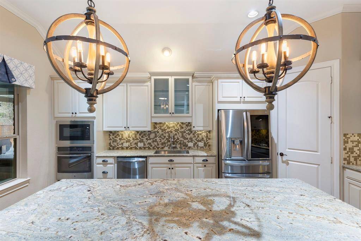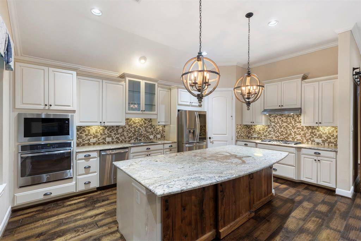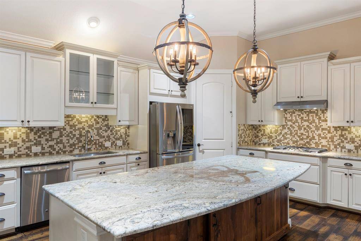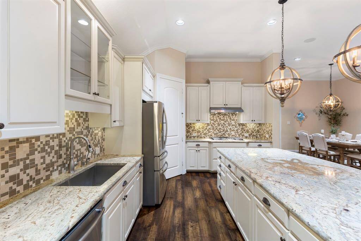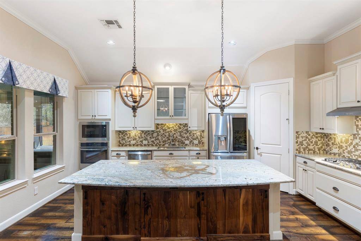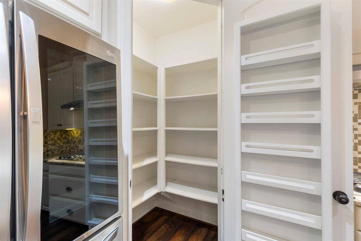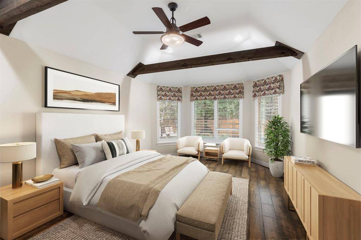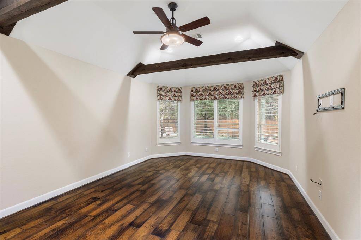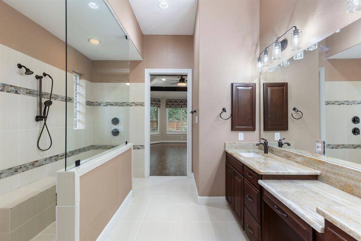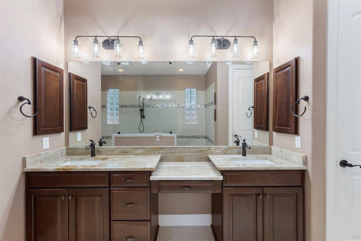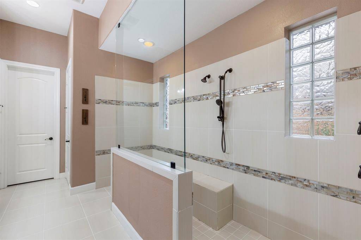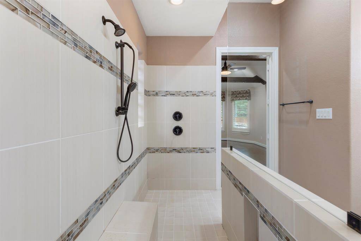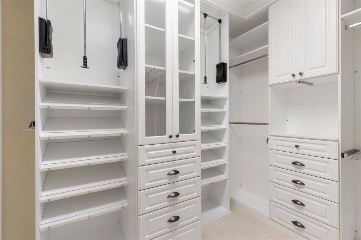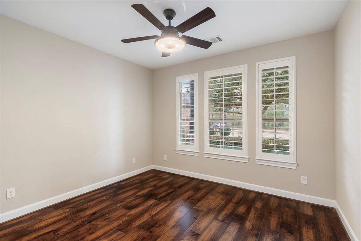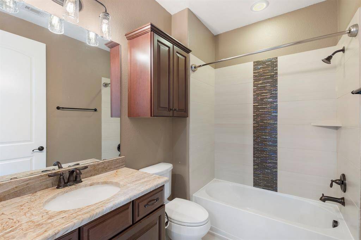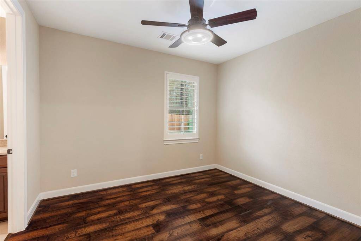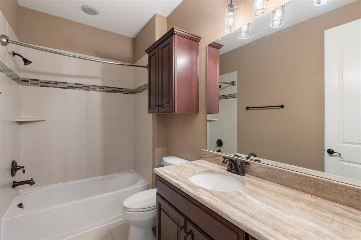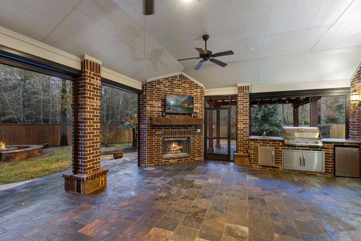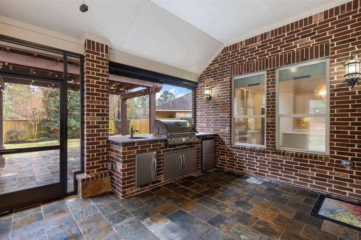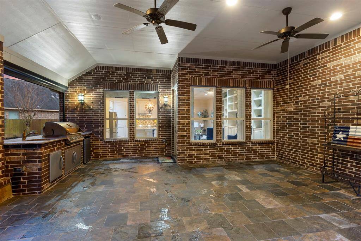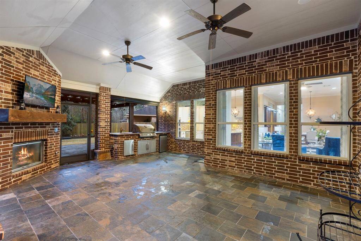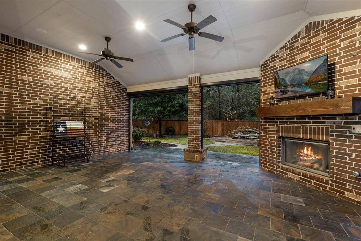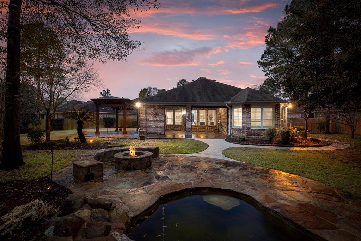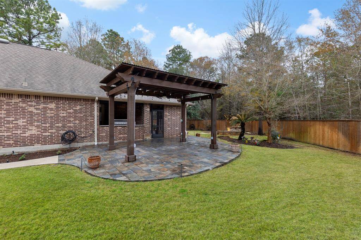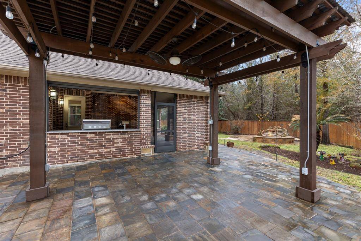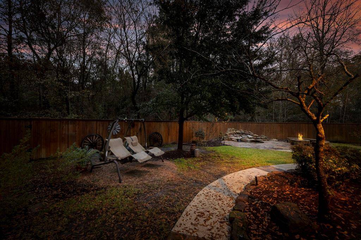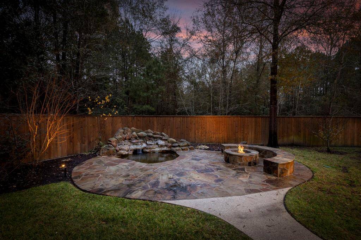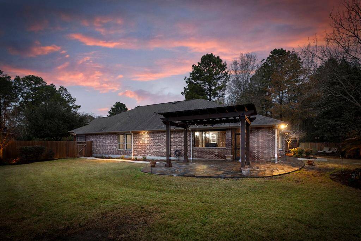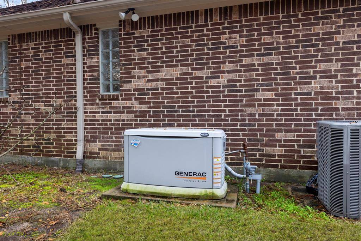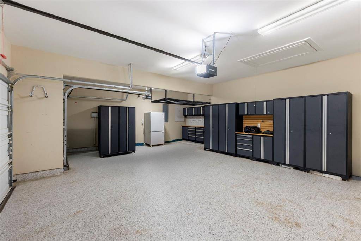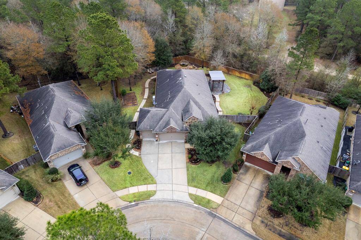109 Winecup Circle, Houston, Texas 77316
$600,000
3 Beds
3 Full Baths
Single-Family
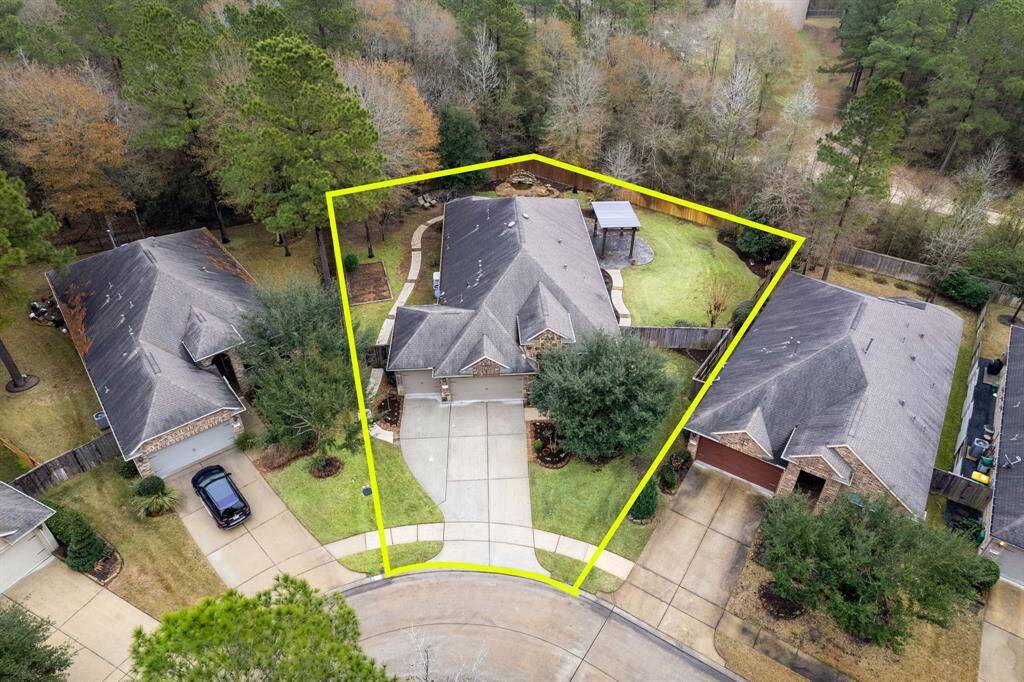

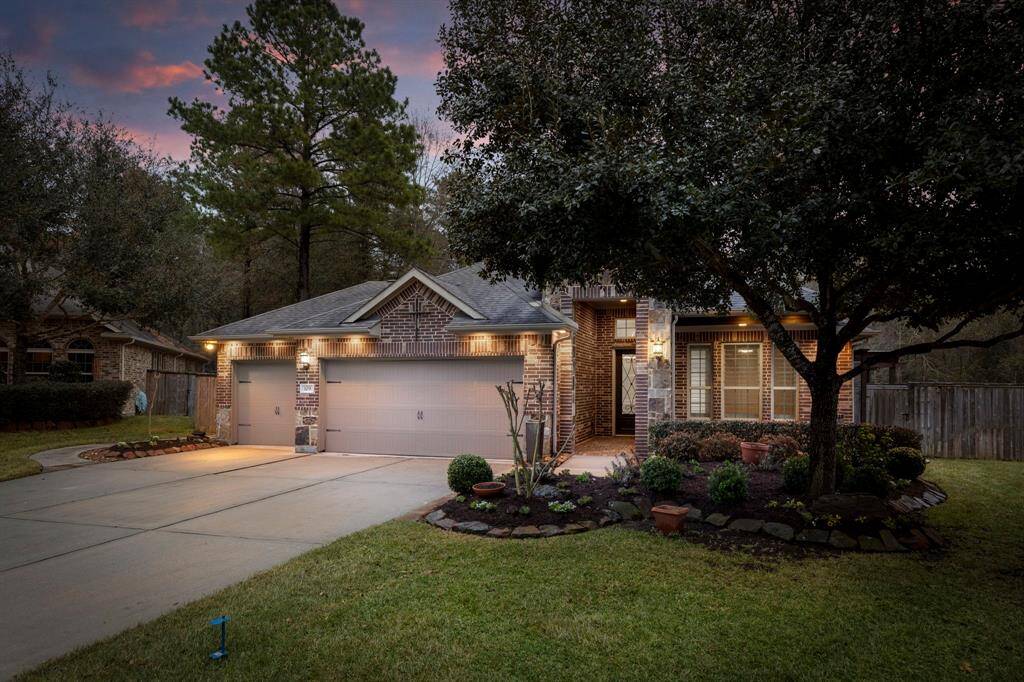
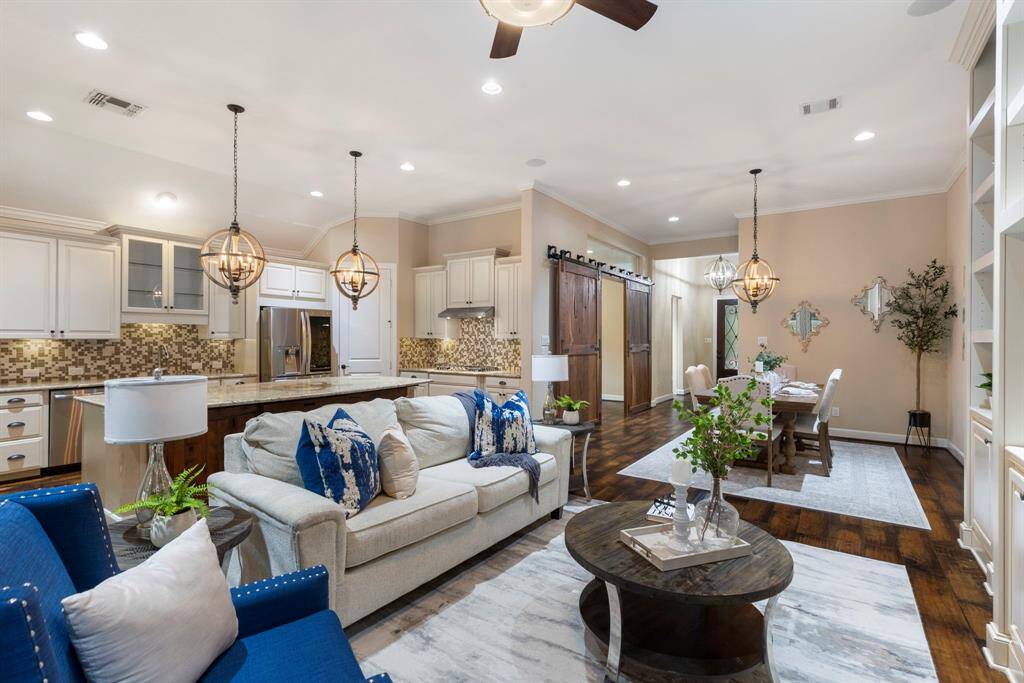
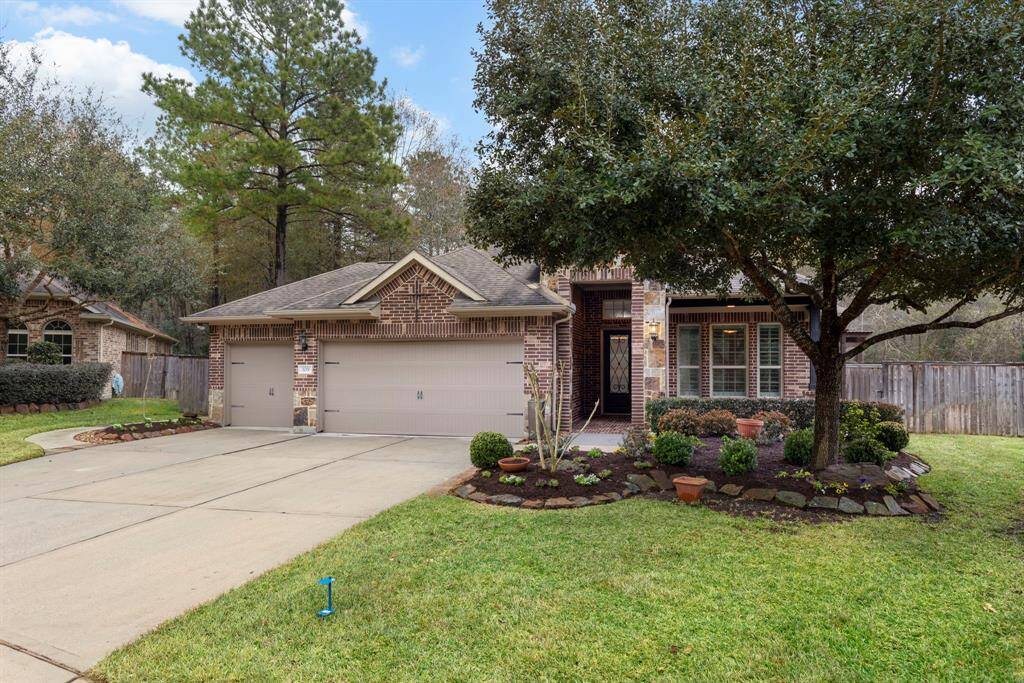
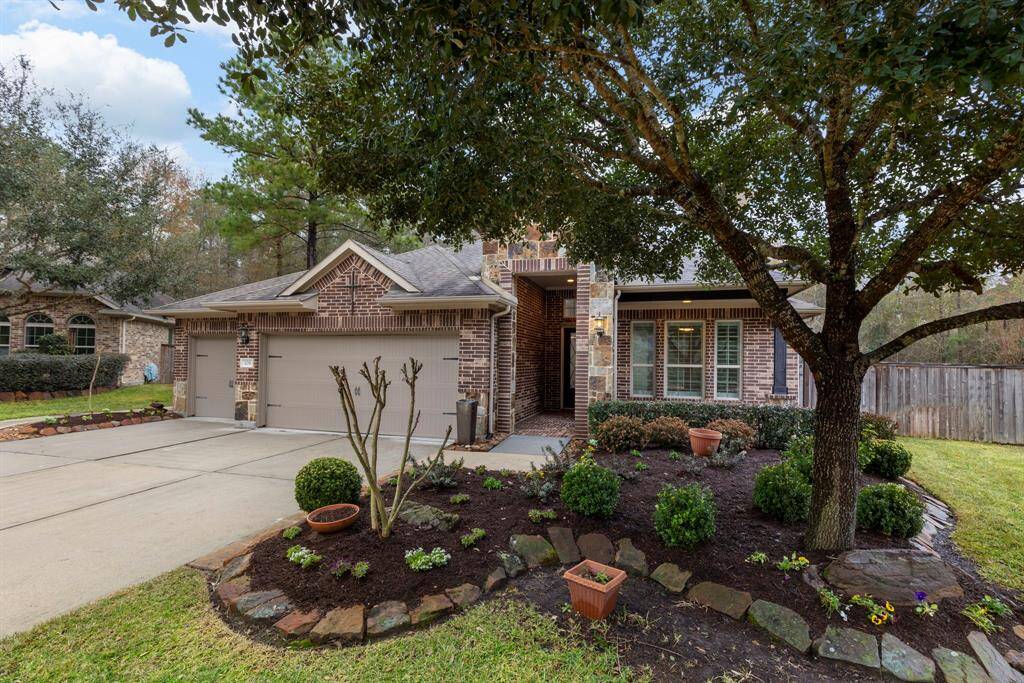
Request More Information
About 109 Winecup Circle
Elegant 1-story home on a large lot with no back neighbors in the 55+ section of Bonterra at Woodforest features 3-car garage, whole home generator and welcoming front porch w/lush landscaping. Inside, quaint foyer with trayed ceiling with beams leads to home office with sliding barn door & an open dining and living area, complete with floor-to-ceiling built-in and wall of windows showcasing the outdoors. Gourmet kitchen boasts large island with additional storage, walk-in pantry, and granite countertops. Dry bar. Spacious master suite offers dual sinks, large walk-in shower, and custom walk-in closet, while secondary bedrooms each have full baths. Outside, fully screened patio with motorized screens is an entertainer’s dream, featuring summer kitchen, fireplace, pergola, pond w/rock waterfall, & fire pit w/slatestone seating. Residents enjoy resort-style amenities, including clubhouse w/fitness center, game room, pool, pickleball courts, & more, creating a vibrant & active lifestyle.
Highlights
109 Winecup Circle
$600,000
Single-Family
2,275 Home Sq Ft
Houston 77316
3 Beds
3 Full Baths
15,533 Lot Sq Ft
General Description
Taxes & Fees
Tax ID
26590204100
Tax Rate
2.1459%
Taxes w/o Exemption/Yr
$11,434 / 2024
Maint Fee
Yes / $3,175 Annually
Maintenance Includes
Clubhouse, Grounds, Recreational Facilities
Room/Lot Size
Living
15 x 15
Dining
15 x 14
5th Bed
16 x 14
Interior Features
Fireplace
1
Floors
Tile, Wood
Countertop
Granite
Heating
Central Gas
Cooling
Central Electric
Connections
Electric Dryer Connections, Washer Connections
Bedrooms
2 Bedrooms Down, Primary Bed - 1st Floor
Dishwasher
Yes
Range
Yes
Disposal
Yes
Microwave
Yes
Oven
Electric Oven
Energy Feature
Attic Vents, Ceiling Fans, Digital Program Thermostat, Generator, High-Efficiency HVAC, Insulated/Low-E windows, Insulation - Batt, Insulation - Blown Fiberglass
Interior
Dry Bar, Fire/Smoke Alarm, High Ceiling, Prewired for Alarm System, Wine/Beverage Fridge
Loft
Maybe
Exterior Features
Foundation
Slab
Roof
Composition
Exterior Type
Brick, Stone
Water Sewer
Water District
Exterior
Back Green Space, Back Yard, Back Yard Fenced, Covered Patio/Deck, Outdoor Fireplace, Outdoor Kitchen, Patio/Deck, Porch, Sprinkler System, Subdivision Tennis Court
Private Pool
No
Area Pool
Yes
Lot Description
Corner, Greenbelt, In Golf Course Community, Subdivision Lot
New Construction
No
Listing Firm
Schools (CONROE - 11 - Conroe)
| Name | Grade | Great School Ranking |
|---|---|---|
| Gordon-Reed Elem | Elementary | None of 10 |
| Peet Jr High | Middle | 5 of 10 |
| Conroe High | High | 4 of 10 |
School information is generated by the most current available data we have. However, as school boundary maps can change, and schools can get too crowded (whereby students zoned to a school may not be able to attend in a given year if they are not registered in time), you need to independently verify and confirm enrollment and all related information directly with the school.

