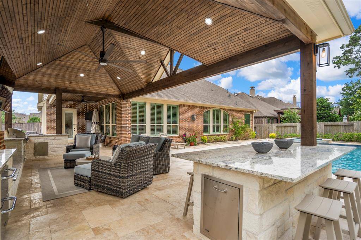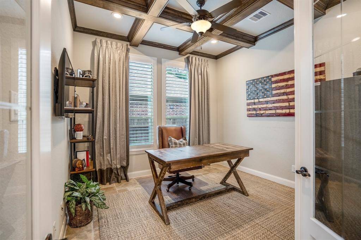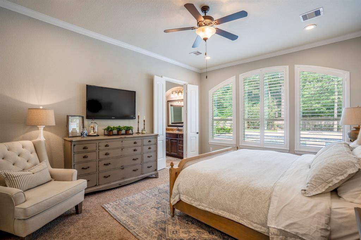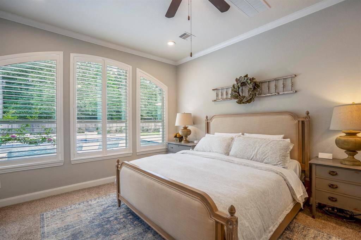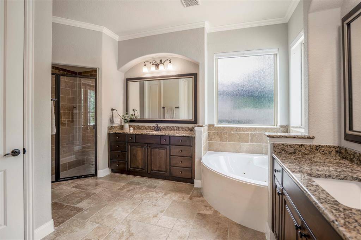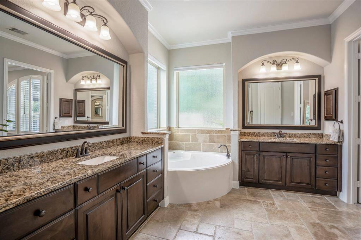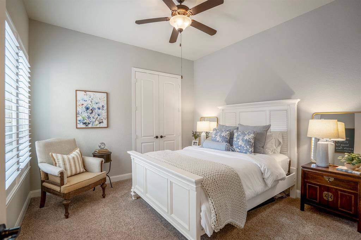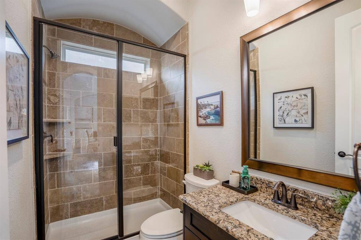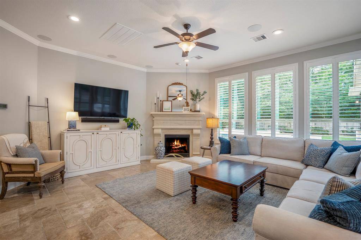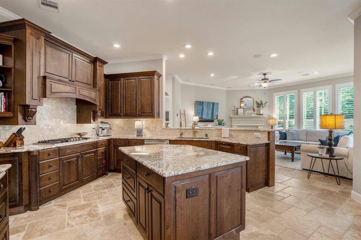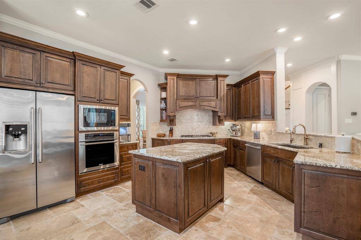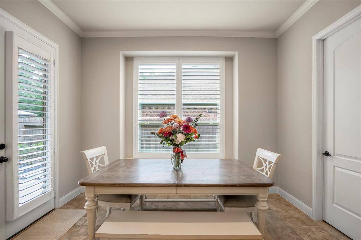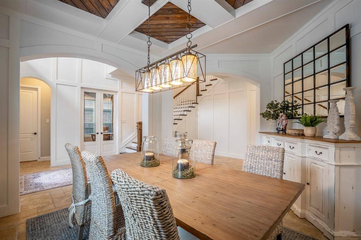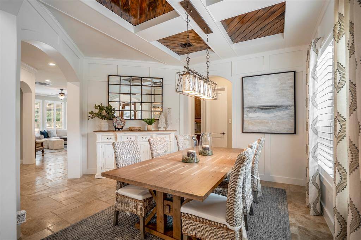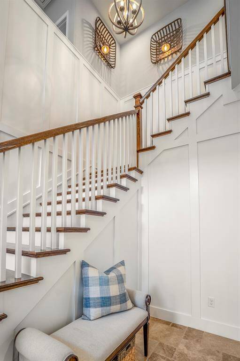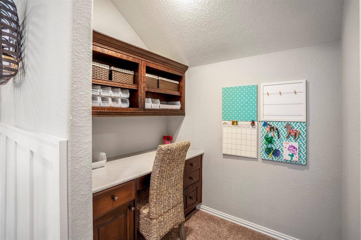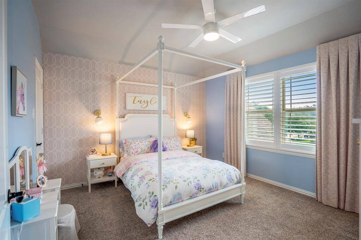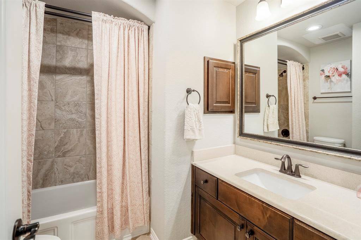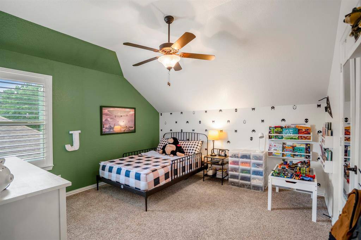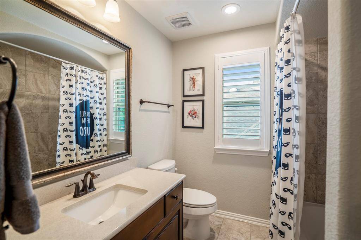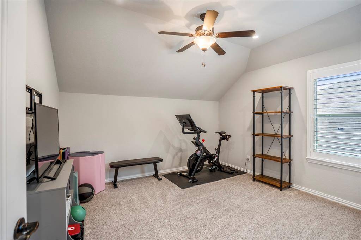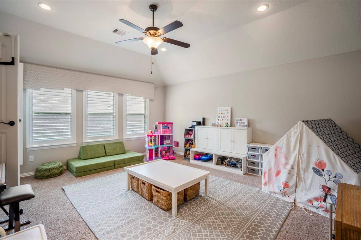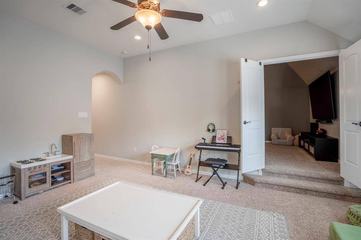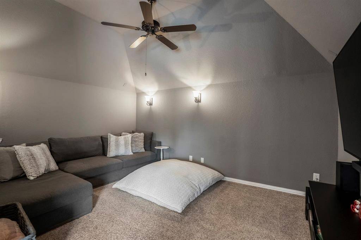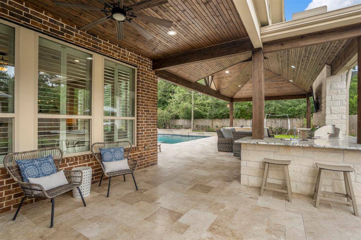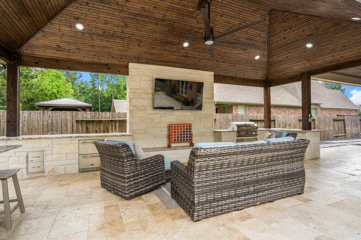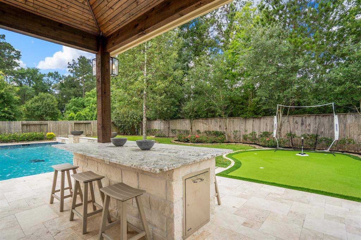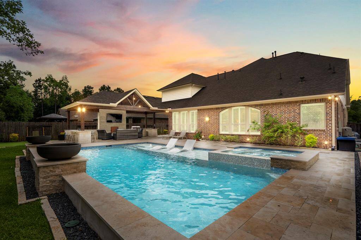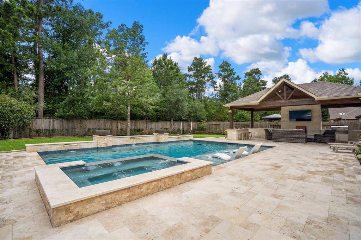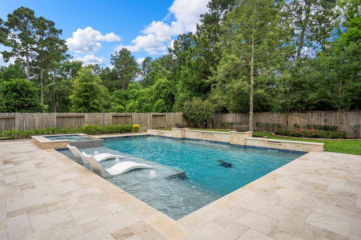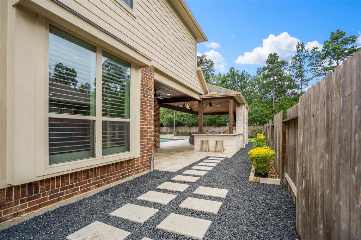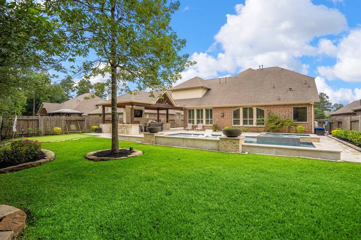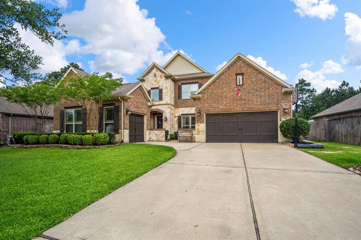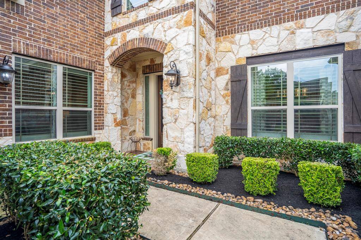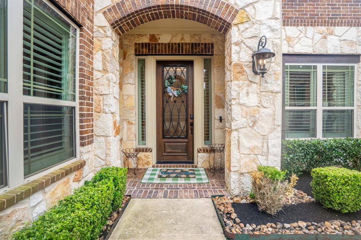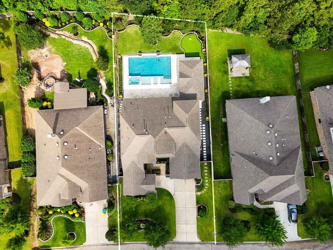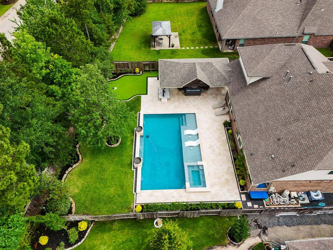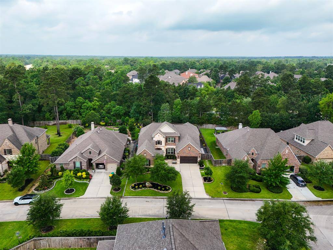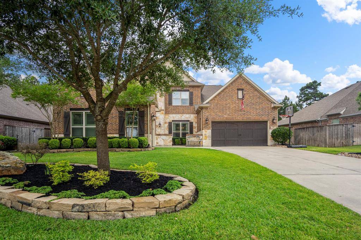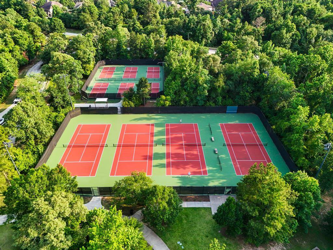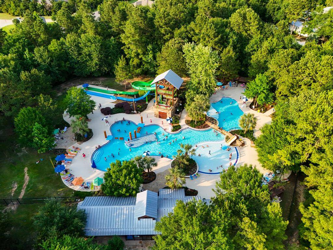114 Hunter Hollow Drive, Houston, Texas 77316
$775,000
5 Beds
4 Full Baths
Single-Family
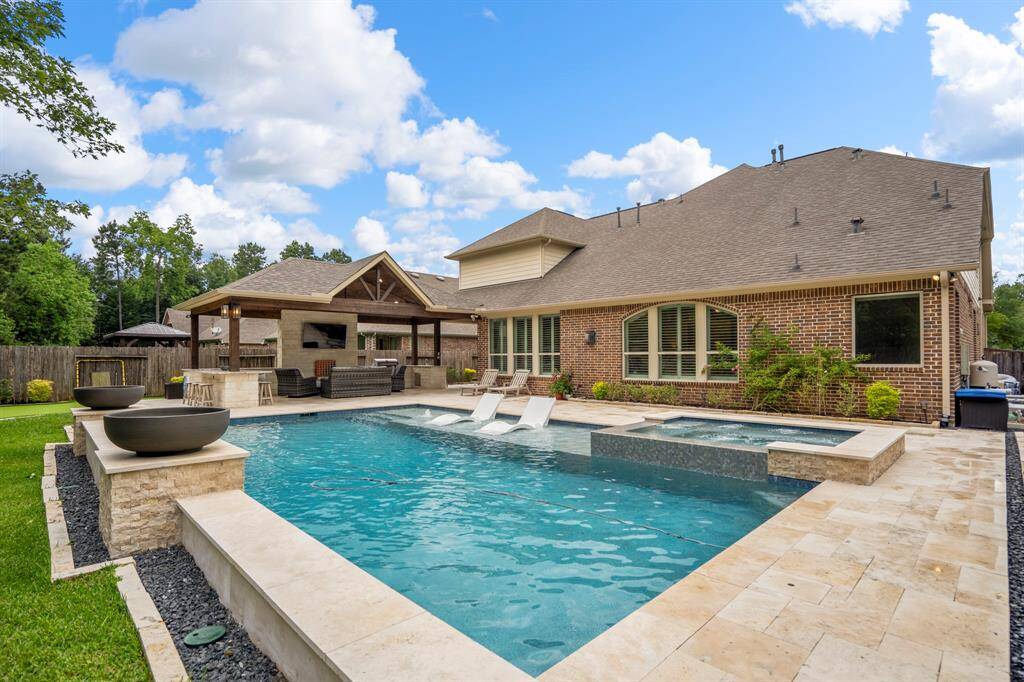

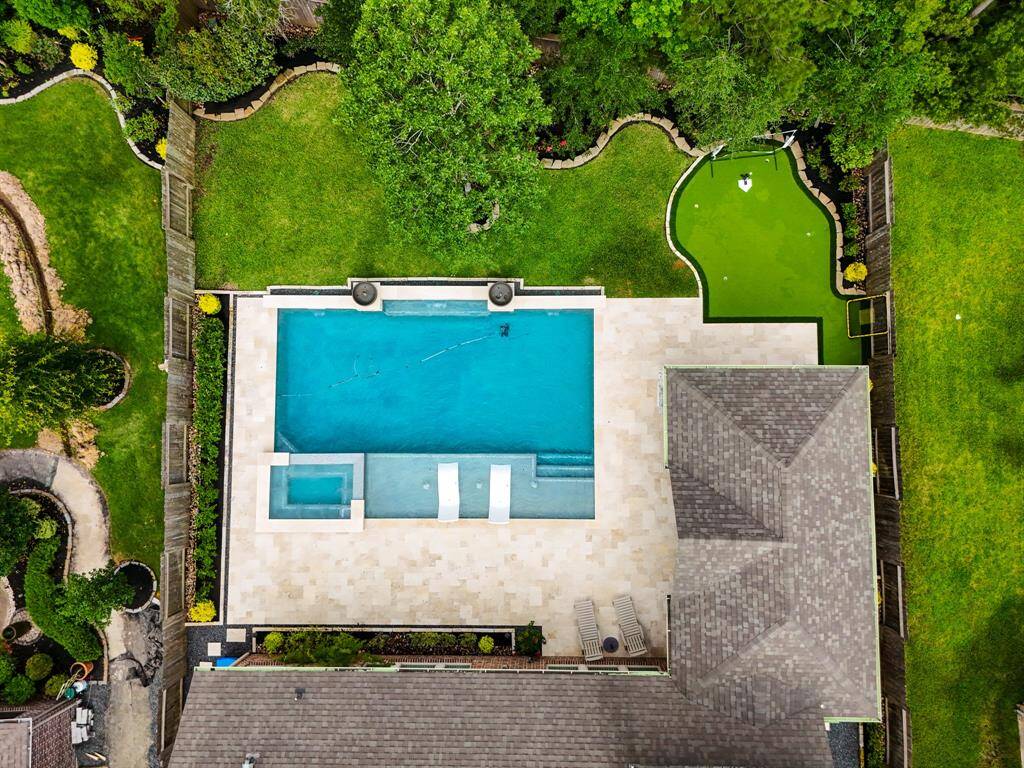
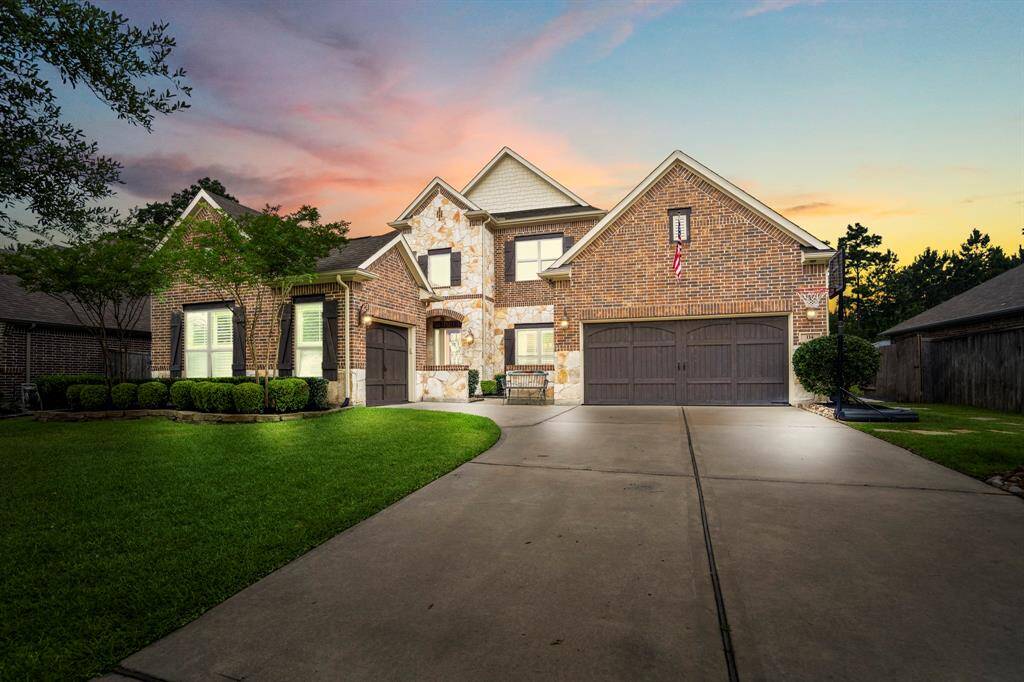
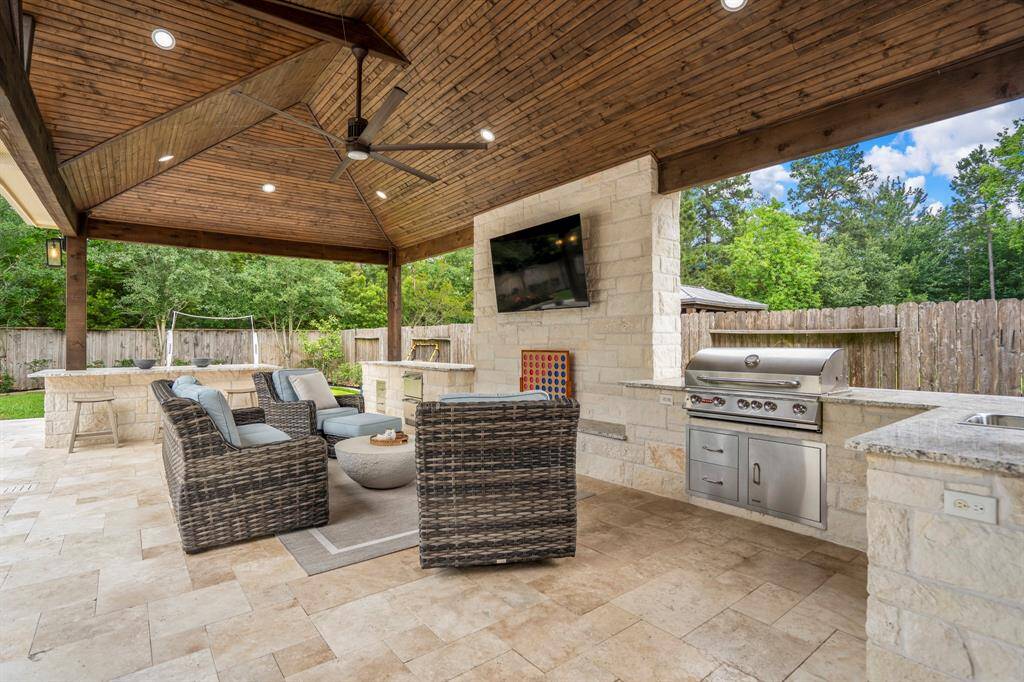
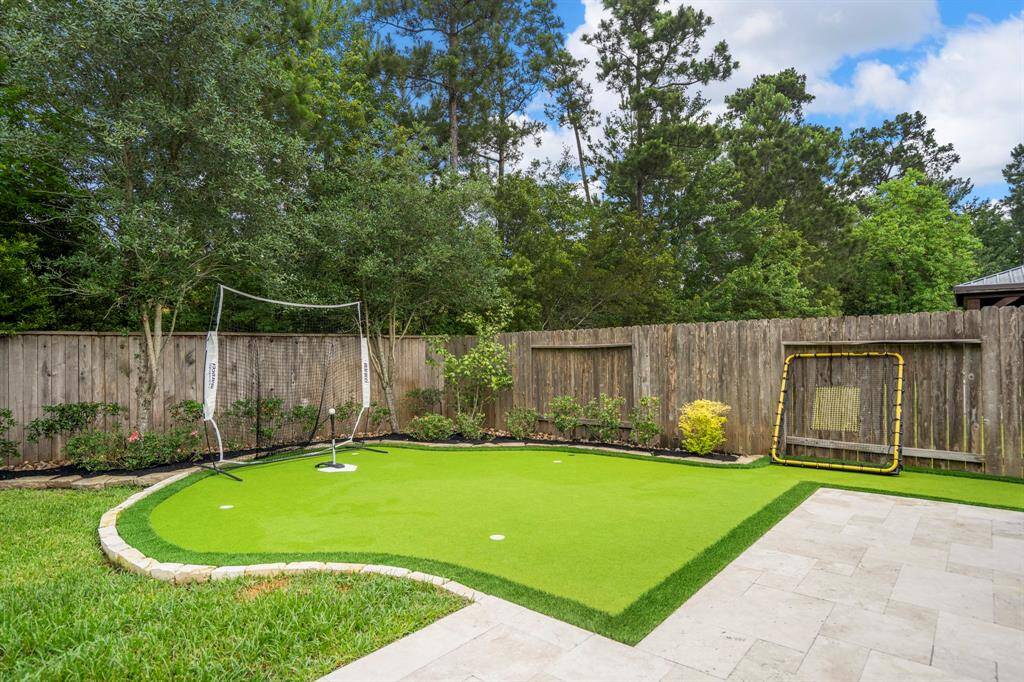
Request More Information
About 114 Hunter Hollow Drive
This incredible home has 5 bedrooms, 4 bathrooms, 3 car garage, a home office or study, large upstairs game room and a media room. It has been updated with so much attention to detail with plantation shutters throughout the entire house, board and batten walls, paint, custom light fixtures, epoxied garage flooring, and custom curtains. The shutters allow for tons of natural light in every room in the home. It comes fully equipped with a water softener and a reverse osmosis system already in place. The backyard will be the focal point in the summertime with the recent addition of the pool, spa, outdoor kitchen, covered patio and your very own putting green! Situated in the golf course community of Woodforest, the neighborhood offers pools, water parks, tennis and pickleball courts, walking/jogging paths, parks and so much more. Come see what this home and Woodforest have to offer! *See the attached video link for additional content!
Highlights
114 Hunter Hollow Drive
$775,000
Single-Family
3,729 Home Sq Ft
Houston 77316
5 Beds
4 Full Baths
11,744 Lot Sq Ft
General Description
Taxes & Fees
Tax ID
96524501100
Tax Rate
2.1459%
Taxes w/o Exemption/Yr
$13,823 / 2024
Maint Fee
Yes / $1,392 Annually
Maintenance Includes
Grounds, Recreational Facilities
Room/Lot Size
Dining
19 x 12
1st Bed
17 x 13
2nd Bed
12 x 12
3rd Bed
12 x 13
4th Bed
12 x 12
5th Bed
12 x 12
Interior Features
Fireplace
1
Floors
Carpet, Tile
Countertop
Granite
Heating
Central Gas
Cooling
Central Gas
Bedrooms
1 Bedroom Up, 2 Bedrooms Down, Primary Bed - 1st Floor
Dishwasher
Yes
Range
Yes
Disposal
Yes
Microwave
Yes
Oven
Electric Oven
Energy Feature
Ceiling Fans, Digital Program Thermostat
Interior
Alarm System - Owned, Crown Molding, Fire/Smoke Alarm, High Ceiling, Refrigerator Included, Water Softener - Owned, Window Coverings
Loft
Maybe
Exterior Features
Foundation
Slab
Roof
Composition
Exterior Type
Brick, Stone
Water Sewer
Water District
Exterior
Artificial Turf, Back Yard Fenced, Covered Patio/Deck, Exterior Gas Connection, Outdoor Kitchen, Patio/Deck, Side Yard, Spa/Hot Tub, Sprinkler System, Subdivision Tennis Court
Private Pool
Yes
Area Pool
Yes
Lot Description
In Golf Course Community, Subdivision Lot
New Construction
No
Listing Firm
Schools (CONROE - 11 - Conroe)
| Name | Grade | Great School Ranking |
|---|---|---|
| Stewart Elem | Elementary | 8 of 10 |
| Peet Jr High | Middle | 5 of 10 |
| Conroe High | High | 4 of 10 |
School information is generated by the most current available data we have. However, as school boundary maps can change, and schools can get too crowded (whereby students zoned to a school may not be able to attend in a given year if they are not registered in time), you need to independently verify and confirm enrollment and all related information directly with the school.

