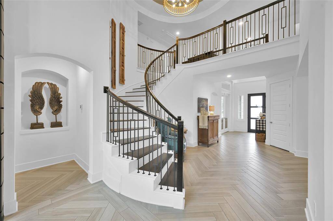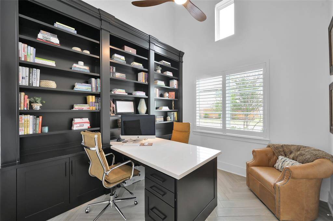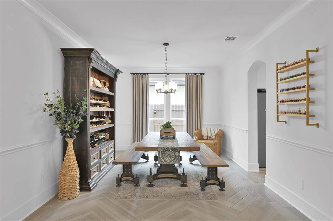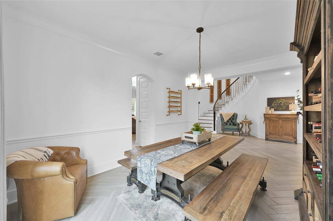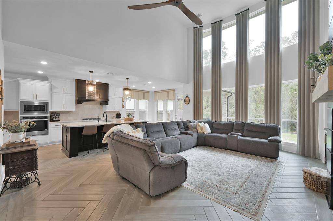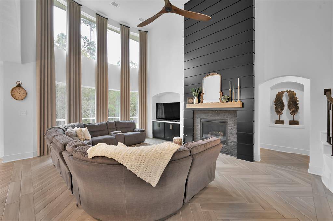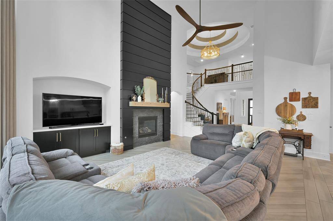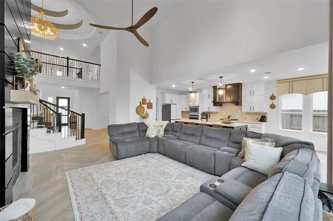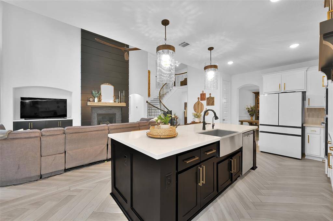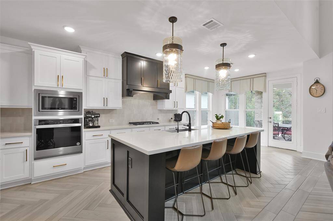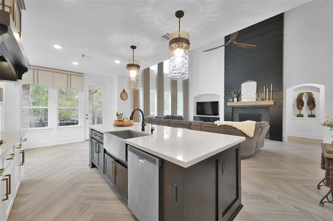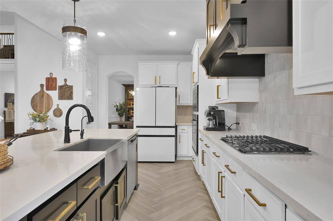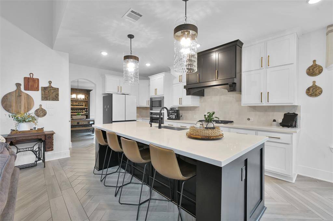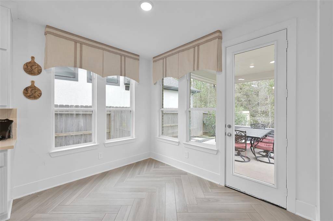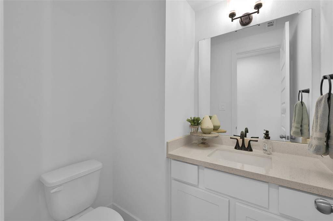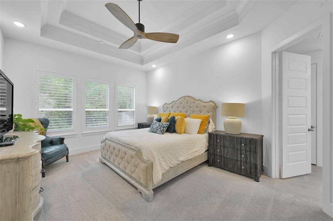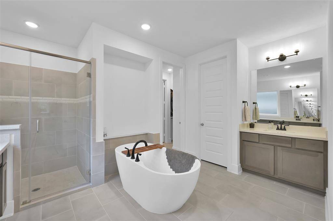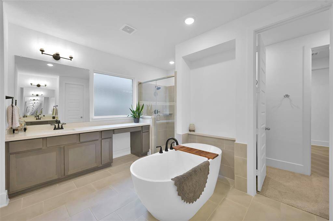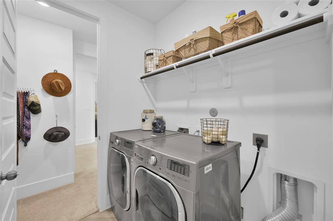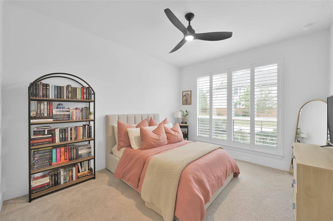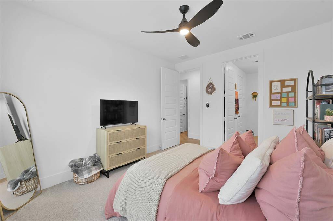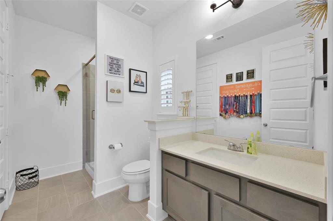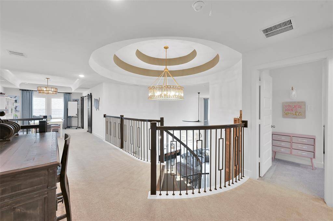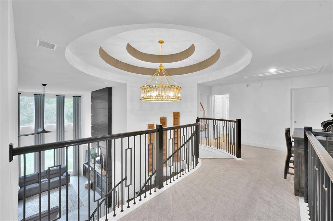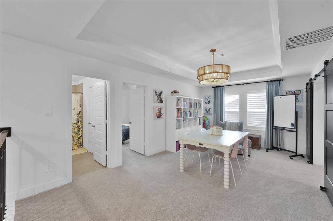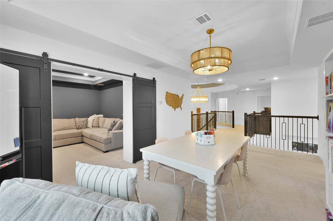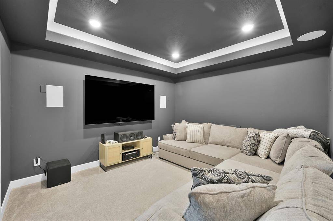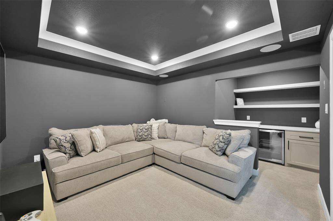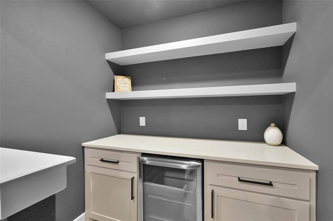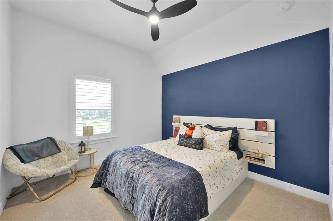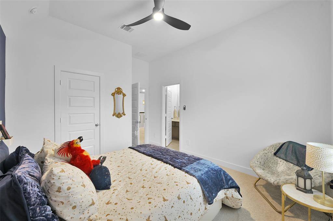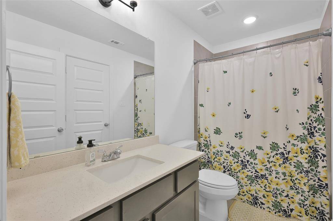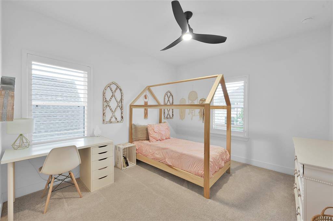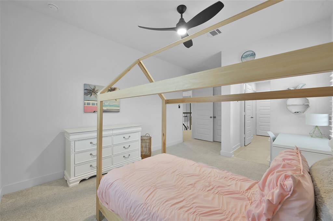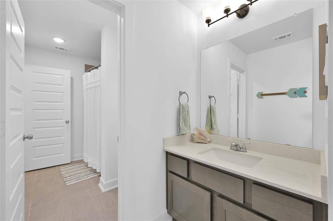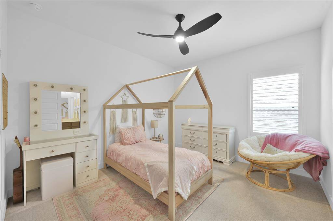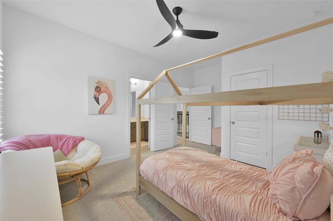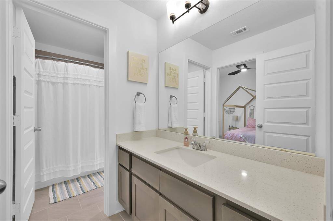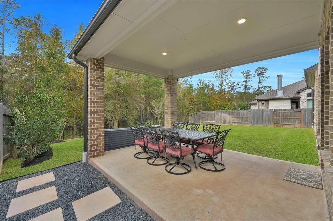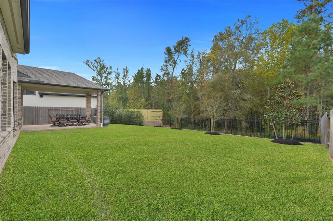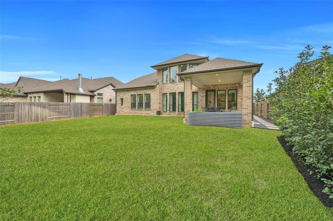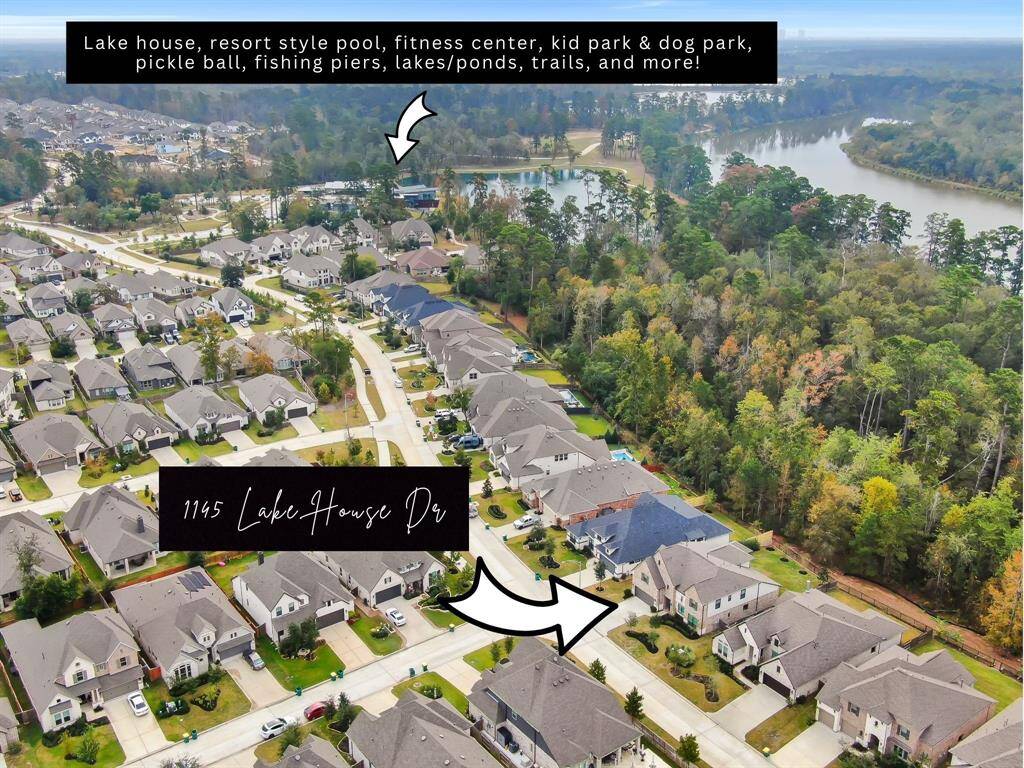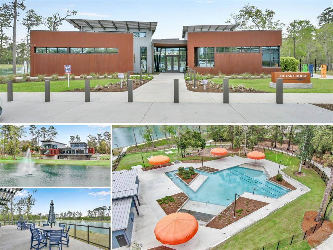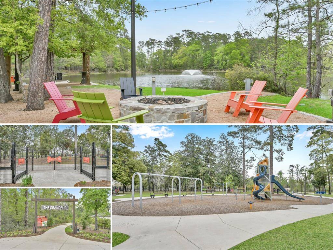1145 Lake House Drive, Houston, Texas 77304
$759,900
5 Beds
4 Full / 1 Half Baths
Single-Family
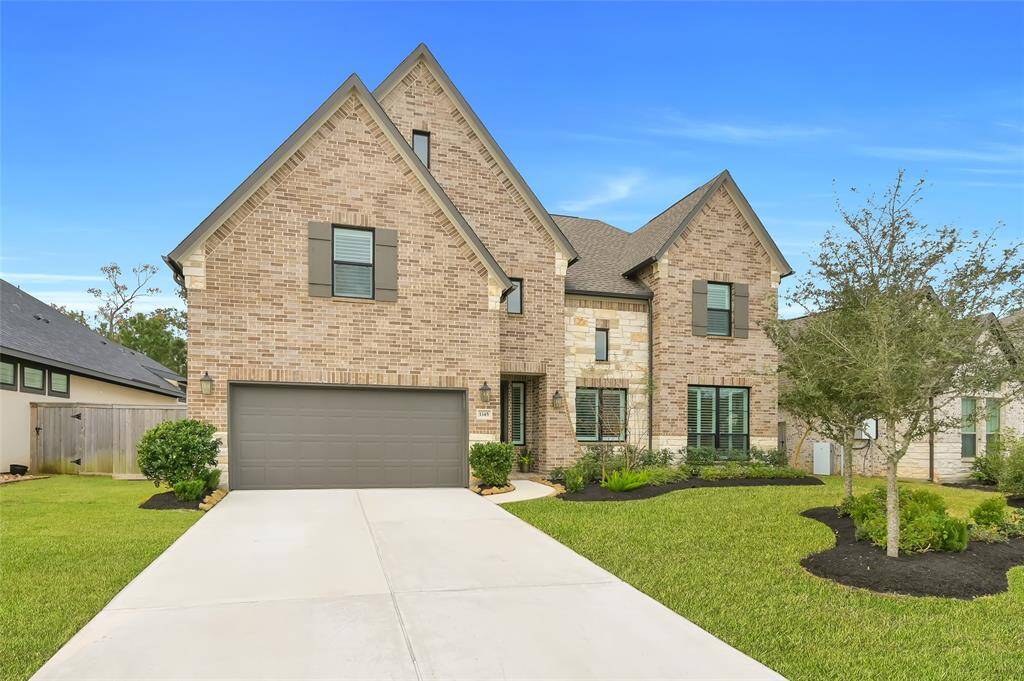

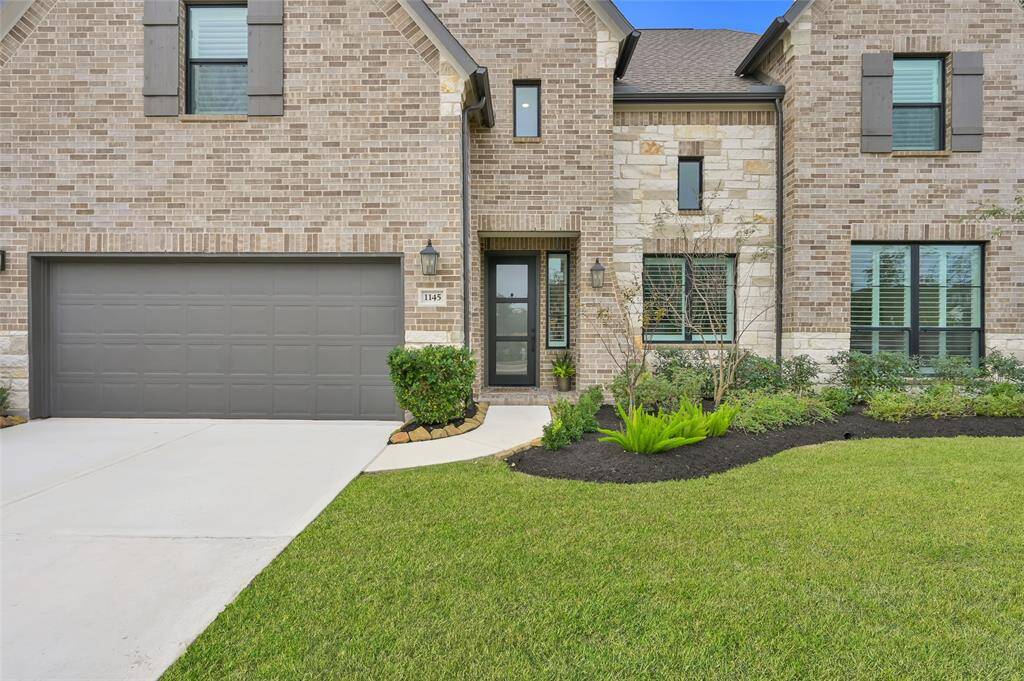
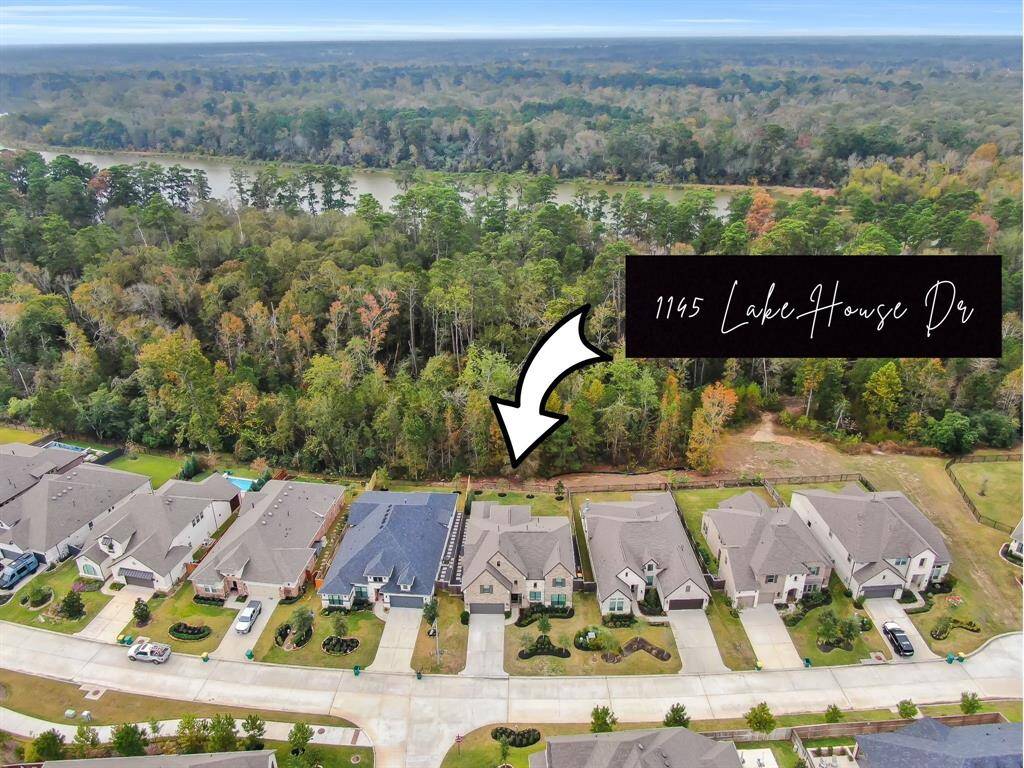
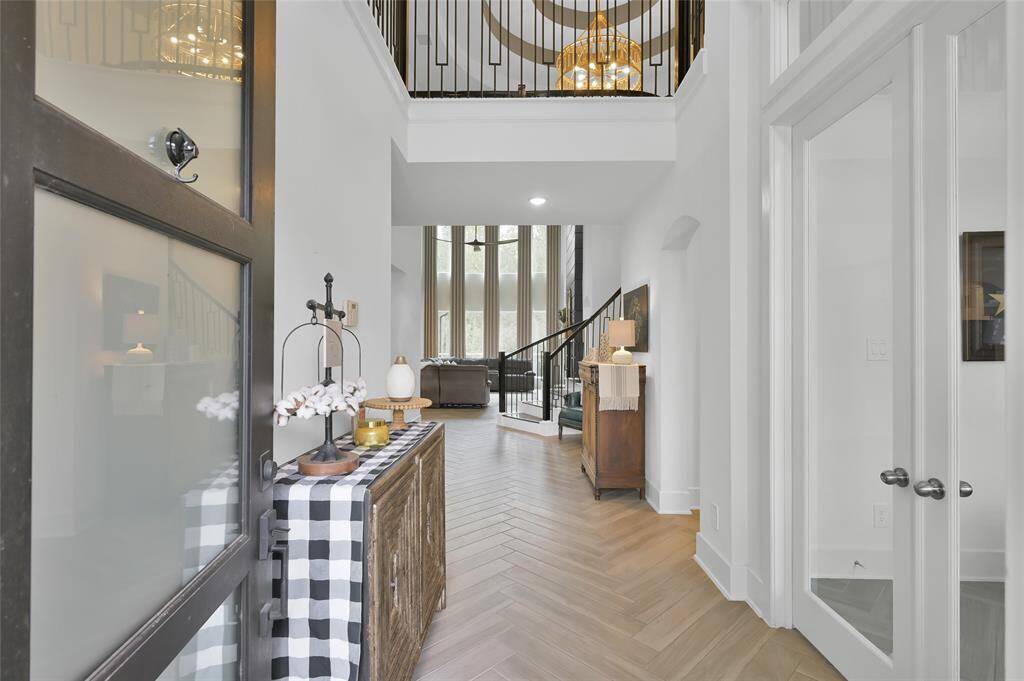
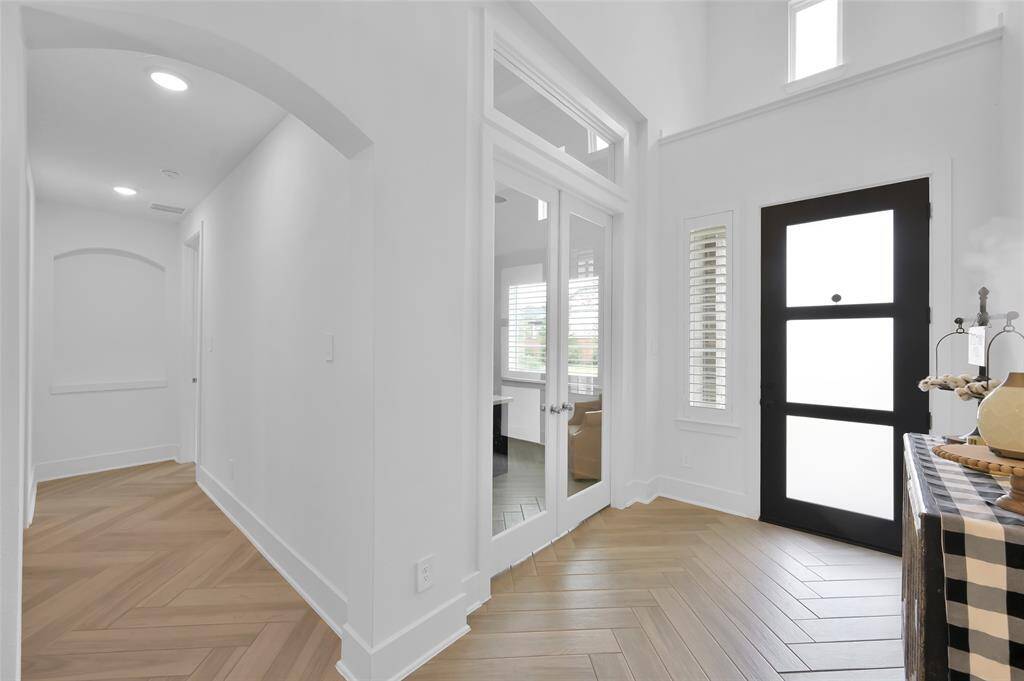
Request More Information
About 1145 Lake House Drive
RARE FIND! 2-story Westin Home (Carter IX), located in the highly sought after Grand Central Park, sits on a PREMIUM reserve lot w/ no rear neighbors. This home boasts over $100,000 in after-market upgrades. Upgrades include, but are not limited to, carpet removed from dining/office/stairs/ downstairs living areas, upgraded lighting, floor to ceiling fireplace w/mantel, custom kitchen vent hood & trim work on island, study built-ins/custom desk, media room snack bar & built-in speakers, outdoor landscaping, & more! See property highlight sheet for full list. This home offers 5 bedrooms (primary & 1 secondary down) , 4.5 baths (secondary down en-suite & upstairs offers Jack & Jill), a study, media room w/ snack bar, & an extended covered patio. PRIME LOCATION-Central Village! Take advantage of all that GCP has to offer including a resort style pool, ponds/lakes, nature trails, fitness center, clubhouse, bball court, sand volleyball, parks, & more! Zoned to the highly rated Conroe ISD.
Highlights
1145 Lake House Drive
$759,900
Single-Family
3,924 Home Sq Ft
Houston 77304
5 Beds
4 Full / 1 Half Baths
8,250 Lot Sq Ft
General Description
Taxes & Fees
Tax ID
53752006000
Tax Rate
2.7863%
Taxes w/o Exemption/Yr
$17,459 / 2024
Maint Fee
Yes / $1,180 Annually
Room/Lot Size
Dining
16x12
1st Bed
17x13
2nd Bed
12x11
3rd Bed
13x11
4th Bed
12x11
5th Bed
16x11
Interior Features
Fireplace
1
Floors
Carpet, Tile
Heating
Central Gas
Cooling
Central Electric
Bedrooms
1 Bedroom Up, 2 Bedrooms Down, Primary Bed - 1st Floor
Dishwasher
Yes
Range
Yes
Disposal
Yes
Microwave
Yes
Energy Feature
Digital Program Thermostat, High-Efficiency HVAC, Insulated/Low-E windows
Interior
Fire/Smoke Alarm, High Ceiling, Refrigerator Included, Window Coverings, Wine/Beverage Fridge, Wired for Sound
Loft
Maybe
Exterior Features
Foundation
Slab
Roof
Composition
Exterior Type
Brick
Water Sewer
Water District
Exterior
Back Yard Fenced, Covered Patio/Deck, Sprinkler System, Storage Shed
Private Pool
No
Area Pool
Yes
Lot Description
Greenbelt, Subdivision Lot
New Construction
No
Listing Firm
Schools (CONROE - 11 - Conroe)
| Name | Grade | Great School Ranking |
|---|---|---|
| Wilkinson Elem | Elementary | 6 of 10 |
| Peet Jr High | Middle | 5 of 10 |
| Conroe High | High | 4 of 10 |
School information is generated by the most current available data we have. However, as school boundary maps can change, and schools can get too crowded (whereby students zoned to a school may not be able to attend in a given year if they are not registered in time), you need to independently verify and confirm enrollment and all related information directly with the school.


