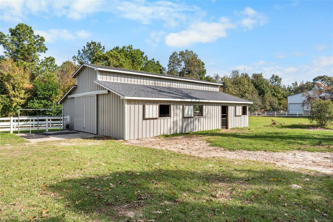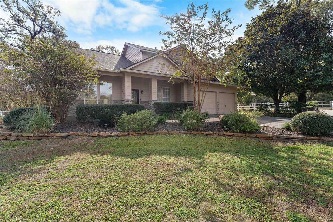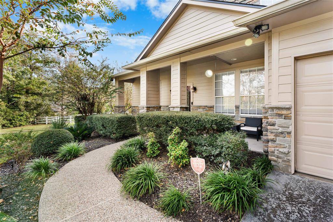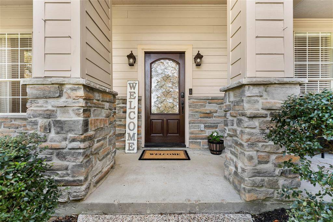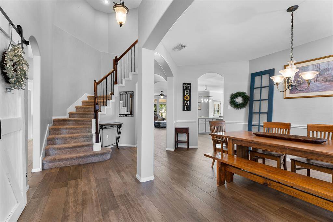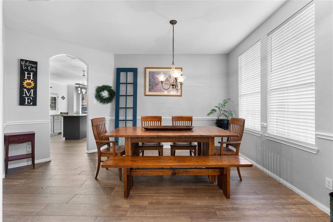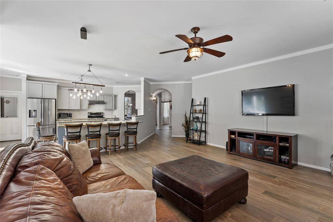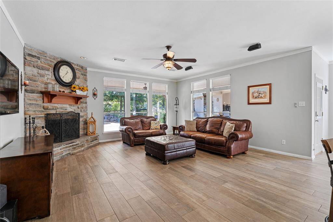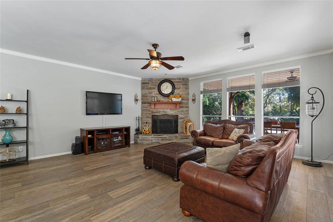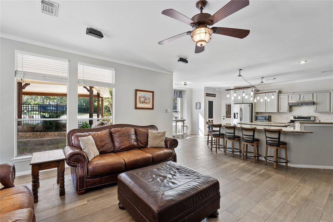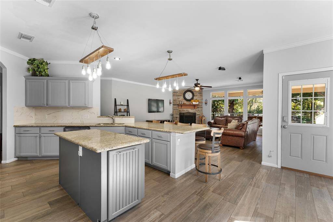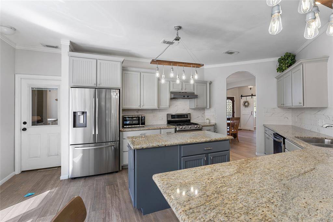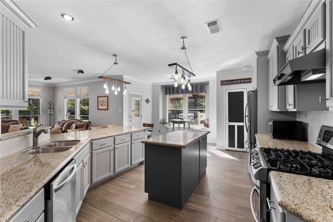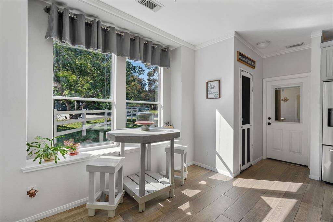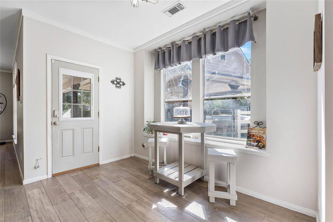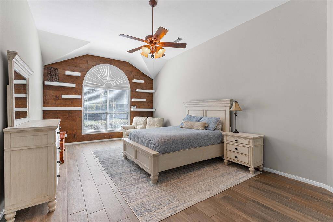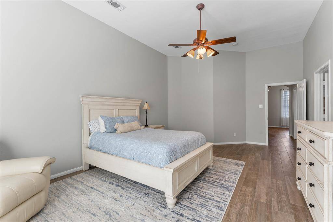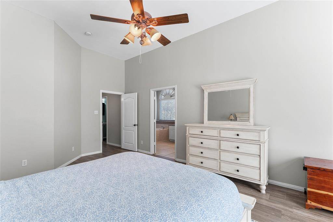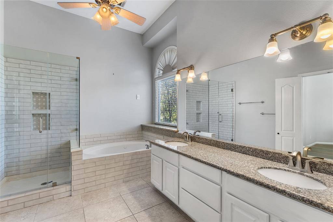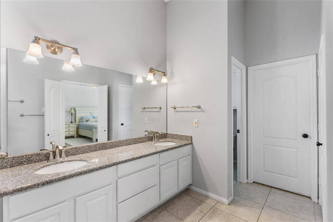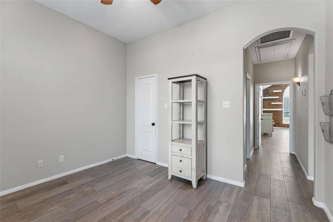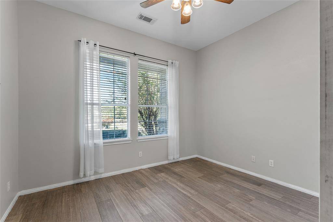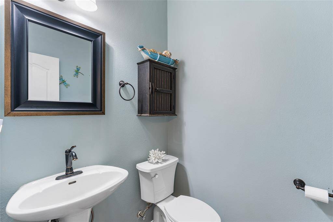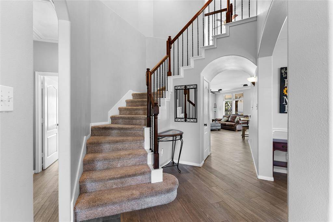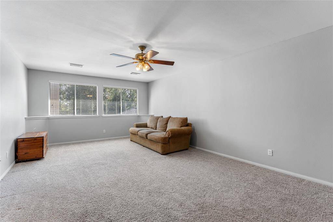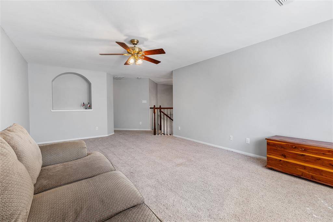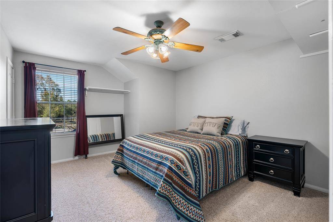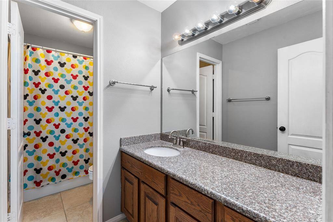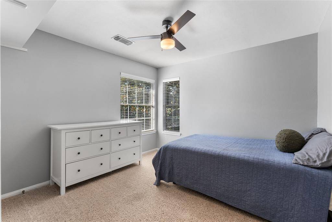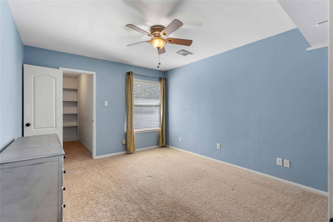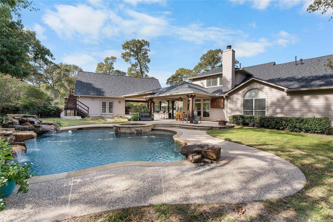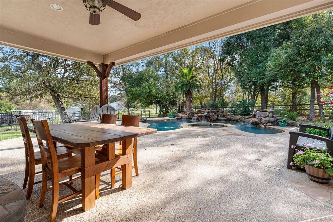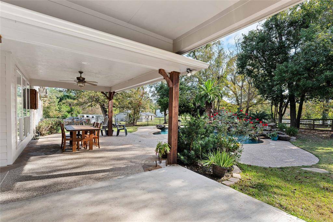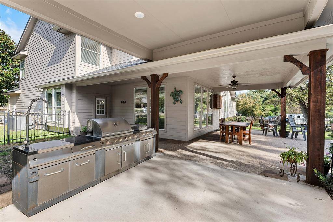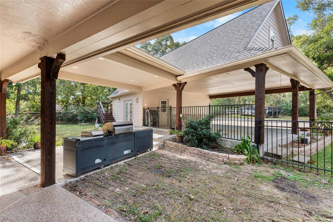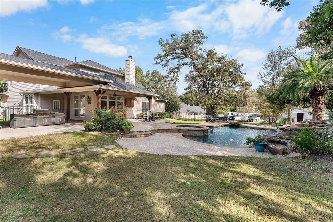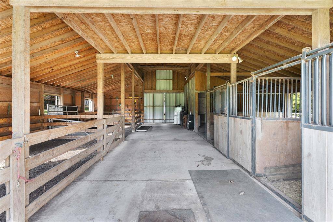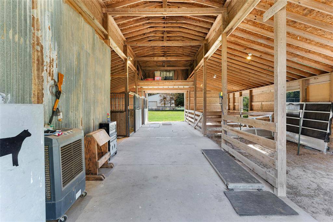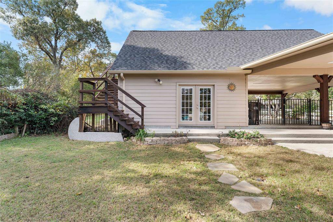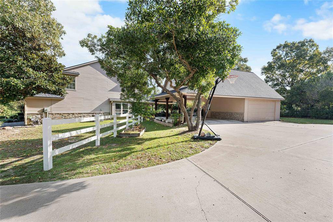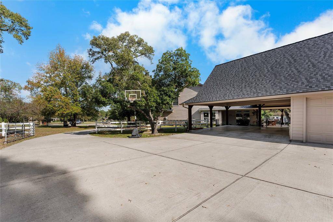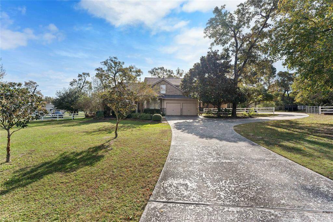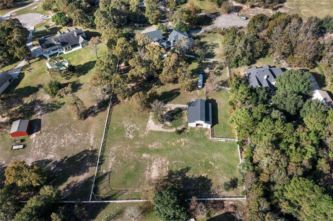11463 Regal Hill Court, Houston, Texas 77316
$829,000
4 Beds
2 Full / 1 Half Baths
Single-Family
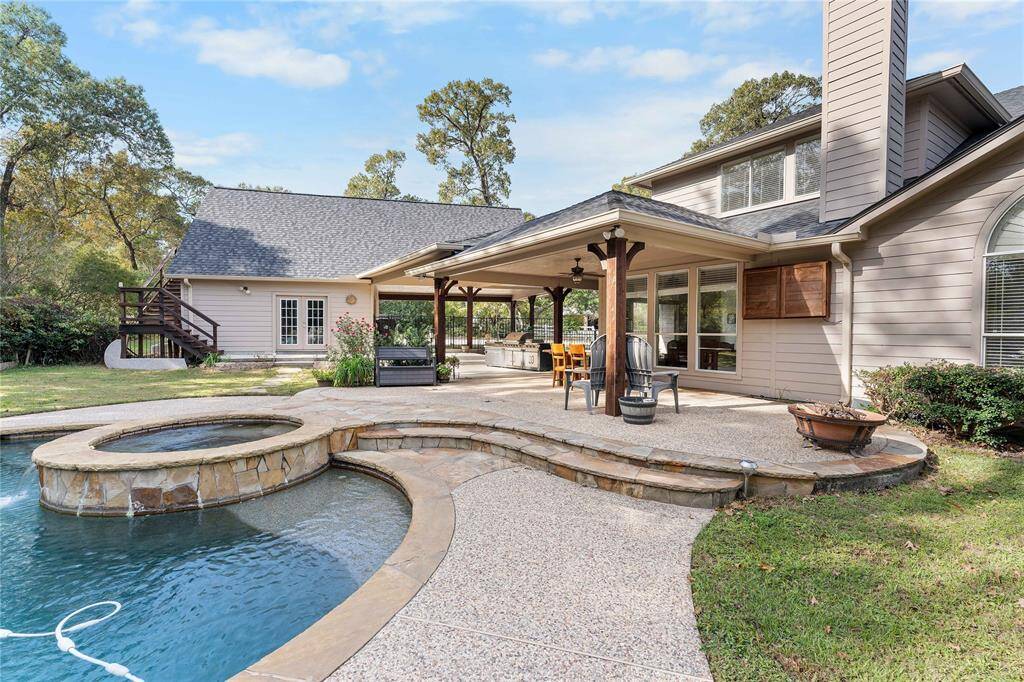

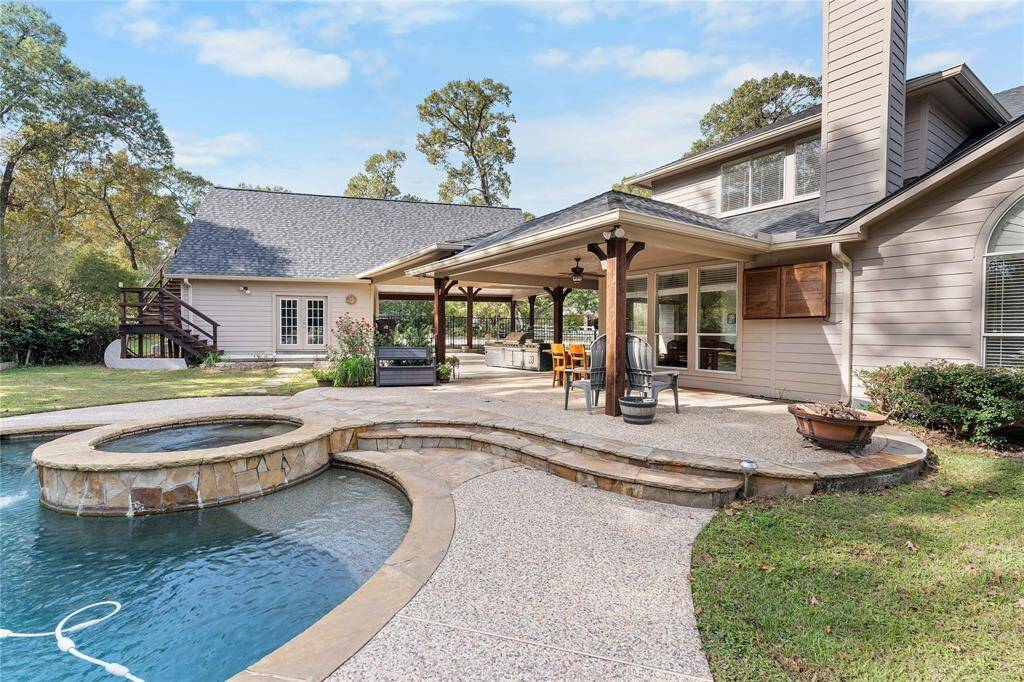
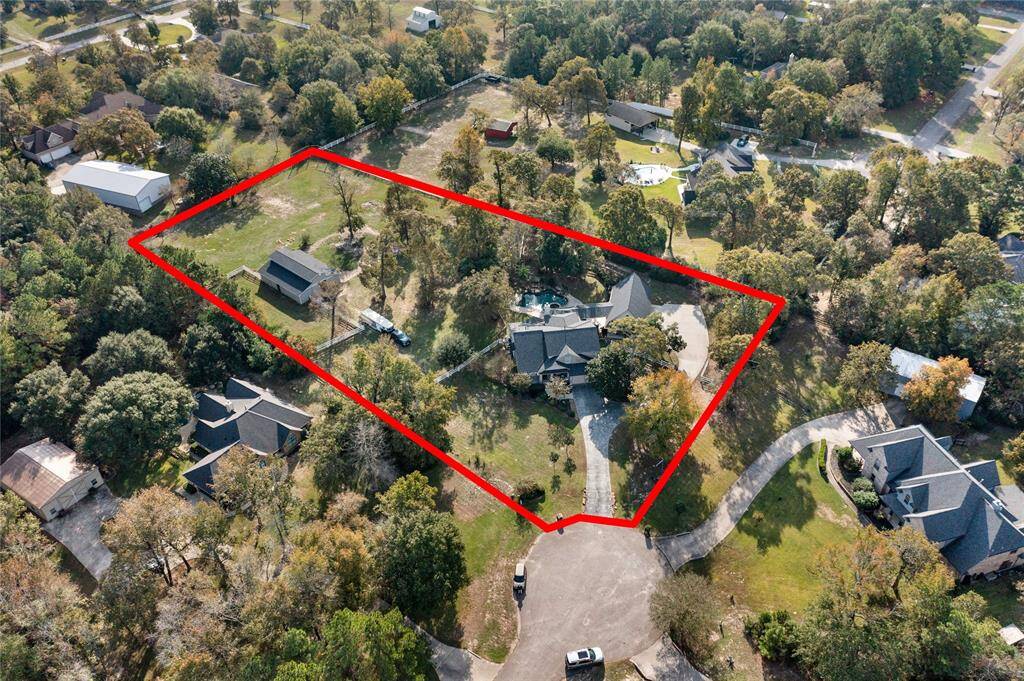
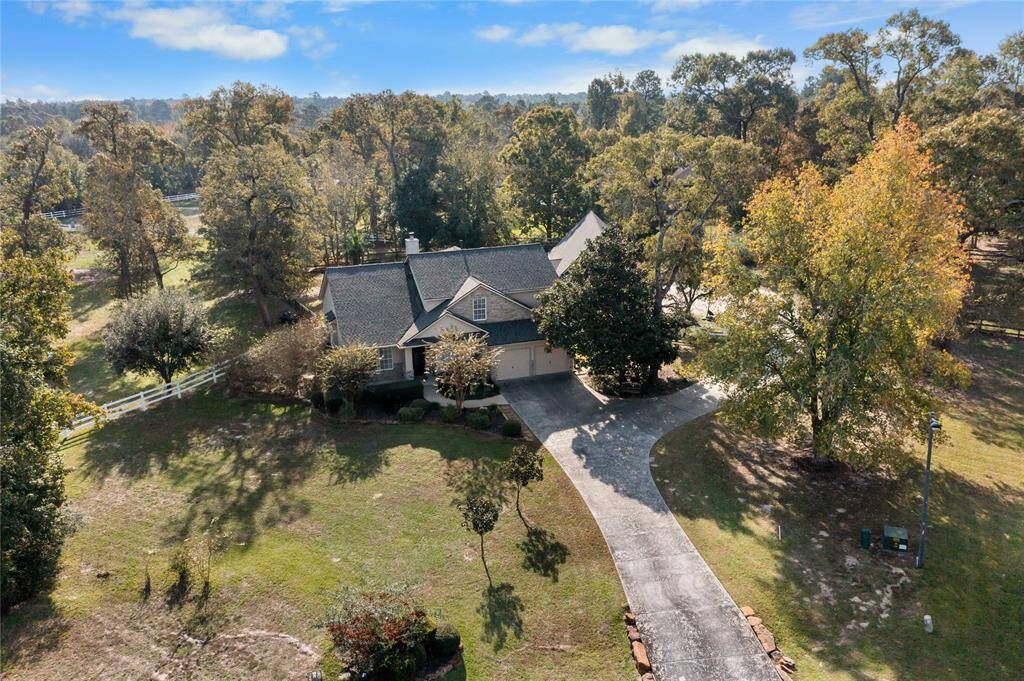
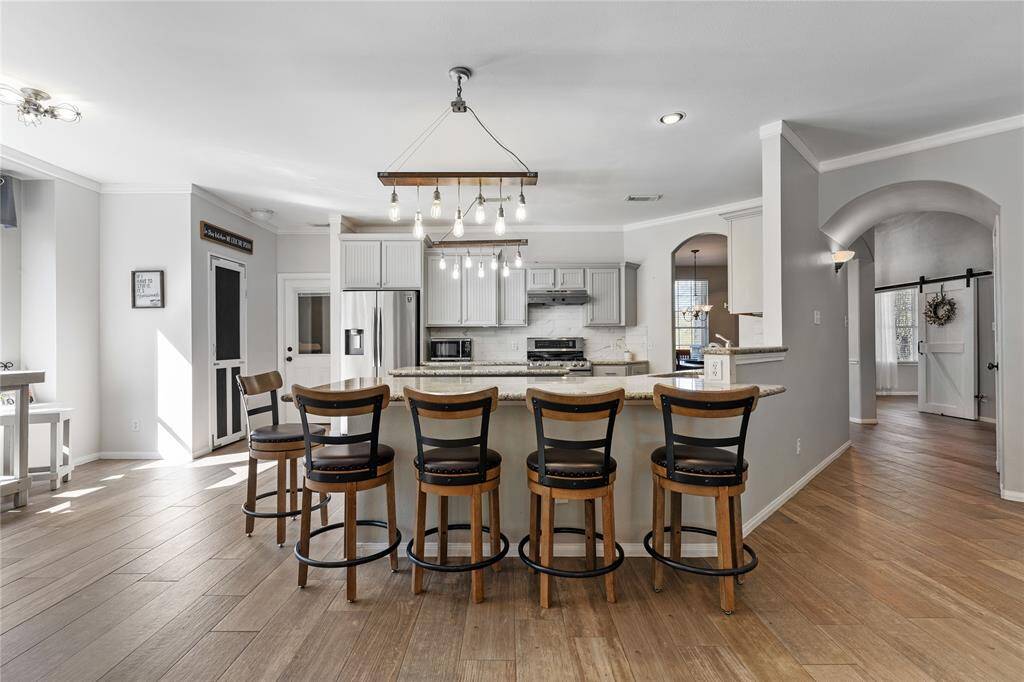
Request More Information
About 11463 Regal Hill Court
HORSES READY! Welcome to 11463 Regal Hill Ct, a breathtaking 4BD, 2.5BT home nestled on 2.3 sprawling acres in an ideal cul-de-sac! Step outside to your very own outdoor oasis, complete with a pool & spa. Inside, enjoy the comforts of 2 AC units (with the downstairs unit recently replaced) and an open floor plan with large windows overlooking the lush backyard. The study could easily transform into an additional bedroom. Upstairs, the game room provides endless possibilities for family entertainment. Recent updates include kitchen appliances, flooring, bathroom faucets, roof & more! Outside amenities include barn with tack room & cross-fencing. Enjoy the spacious 3.5-car garage with porte-cochere for convenience. With abundant storage, including an extra area above the garage that is easily finished offering a future flex space! Traditional septic system! Located in the gated community of Crown Oaks & zoned to MISD, this home brings together country living & city convenience!
Highlights
11463 Regal Hill Court
$829,000
Single-Family
3,041 Home Sq Ft
Houston 77316
4 Beds
2 Full / 1 Half Baths
101,146 Lot Sq Ft
General Description
Taxes & Fees
Tax ID
35710015100
Tax Rate
1.5681%
Taxes w/o Exemption/Yr
$10,293 / 2024
Maint Fee
Yes / $1,495 Annually
Room/Lot Size
Dining
15 x 11
Kitchen
16 x 13
Breakfast
11 x 8
Interior Features
Fireplace
1
Floors
Carpet, Tile
Countertop
Granite
Heating
Central Gas
Cooling
Central Electric
Connections
Gas Dryer Connections
Bedrooms
1 Bedroom Up, Primary Bed - 1st Floor
Dishwasher
Yes
Range
Yes
Disposal
Yes
Microwave
No
Energy Feature
Ceiling Fans, Insulated/Low-E windows, Insulation - Blown Fiberglass, Radiant Attic Barrier
Interior
Formal Entry/Foyer, High Ceiling
Loft
Maybe
Exterior Features
Foundation
Slab
Roof
Composition
Exterior Type
Cement Board, Stone
Water Sewer
Other Water/Sewer, Septic Tank
Exterior
Back Yard, Back Yard Fenced, Barn/Stable, Controlled Subdivision Access, Covered Patio/Deck, Cross Fenced, Patio/Deck, Spa/Hot Tub, Sprinkler System
Private Pool
Yes
Area Pool
Maybe
Lot Description
Cul-De-Sac
New Construction
No
Front Door
North, West
Listing Firm
Schools (MONTGO - 37 - Montgomery)
| Name | Grade | Great School Ranking |
|---|---|---|
| Keenan Elem | Elementary | None of 10 |
| Oak Hill Jr High | Middle | None of 10 |
| Lake Creek High | High | None of 10 |
School information is generated by the most current available data we have. However, as school boundary maps can change, and schools can get too crowded (whereby students zoned to a school may not be able to attend in a given year if they are not registered in time), you need to independently verify and confirm enrollment and all related information directly with the school.

