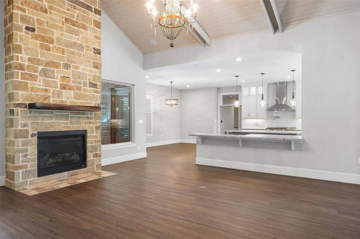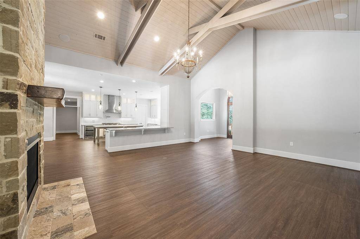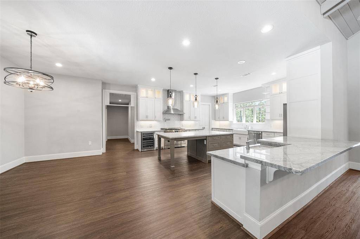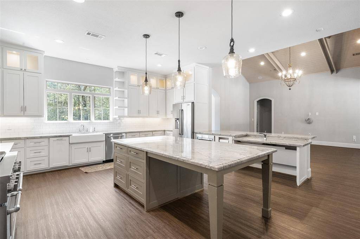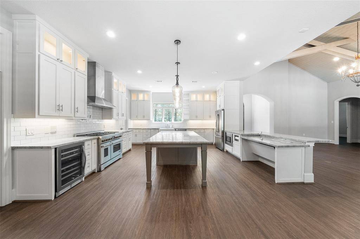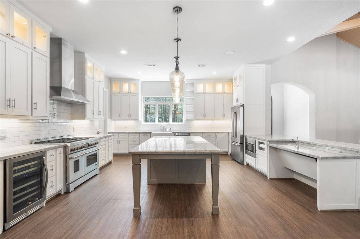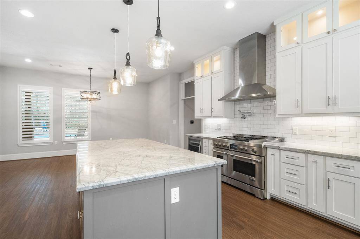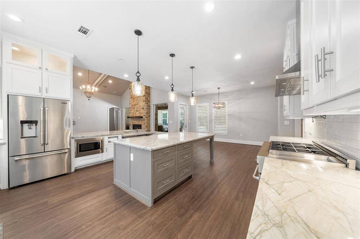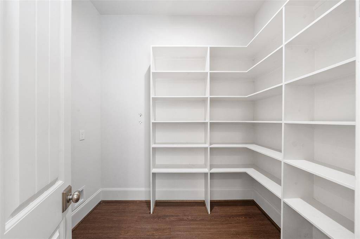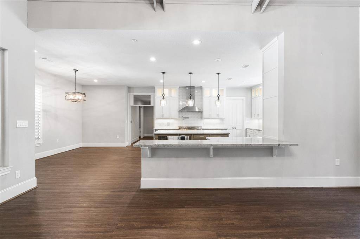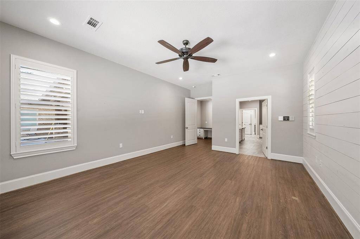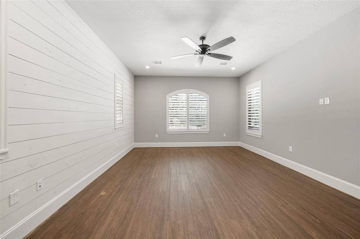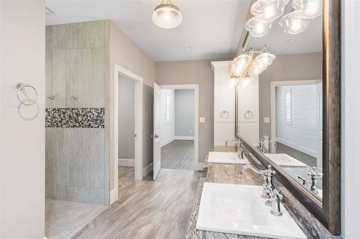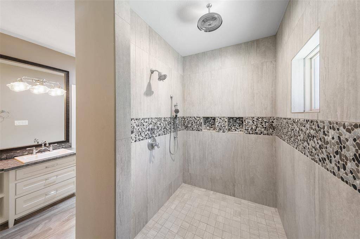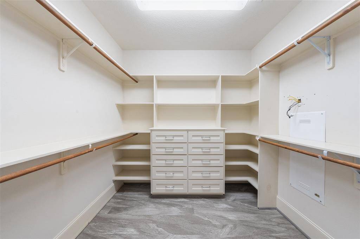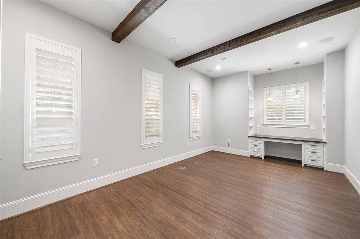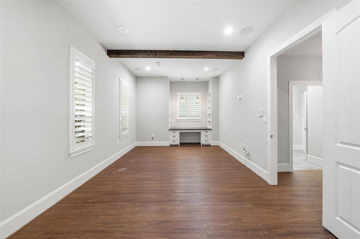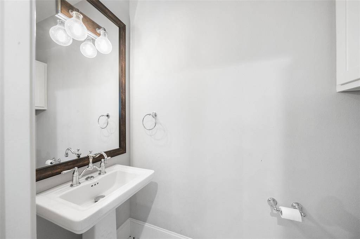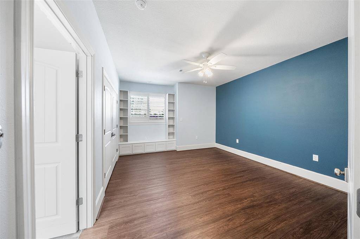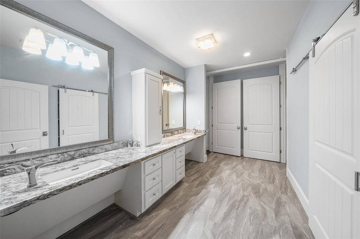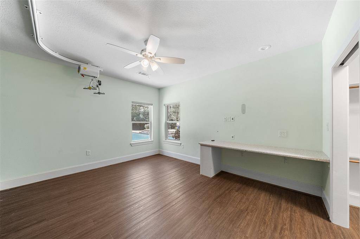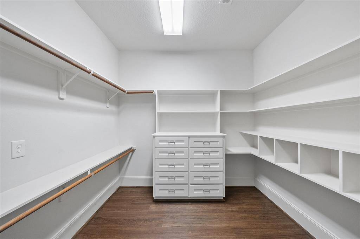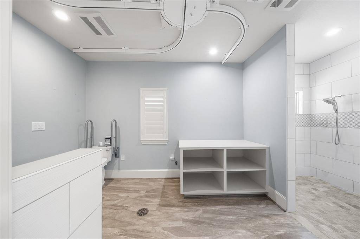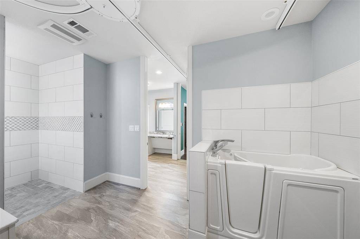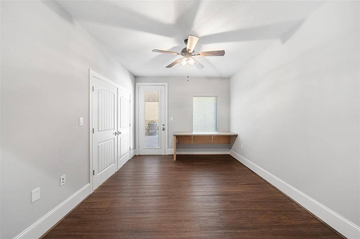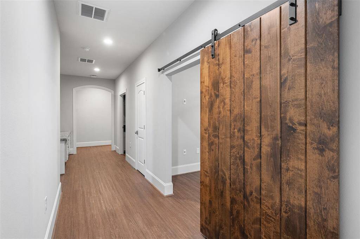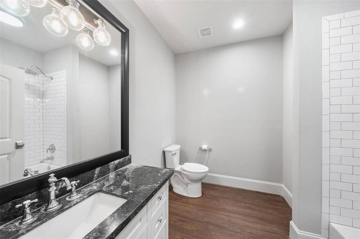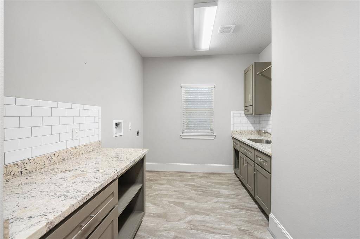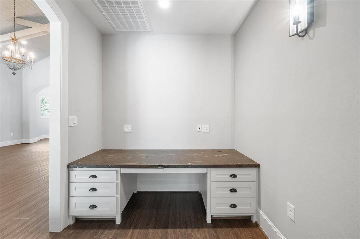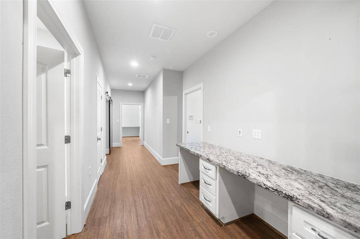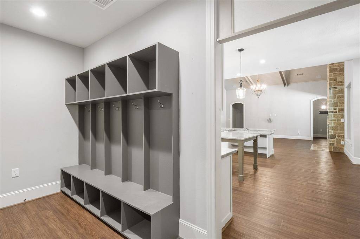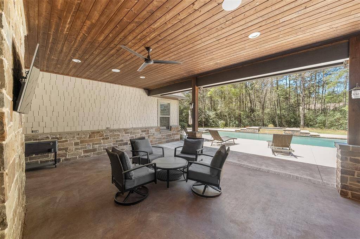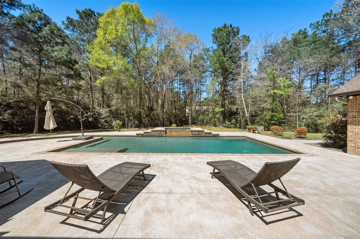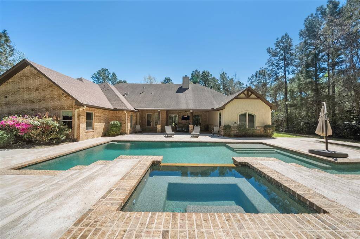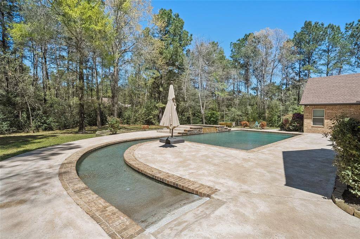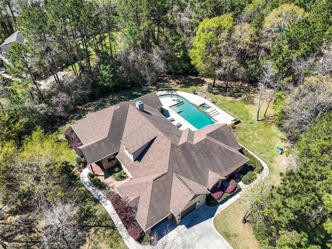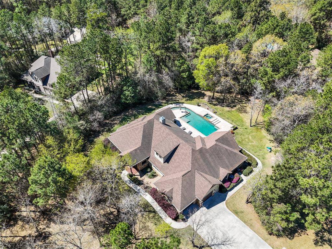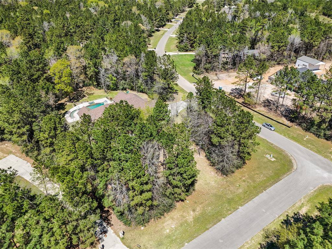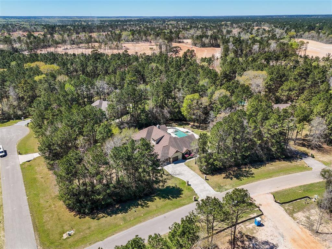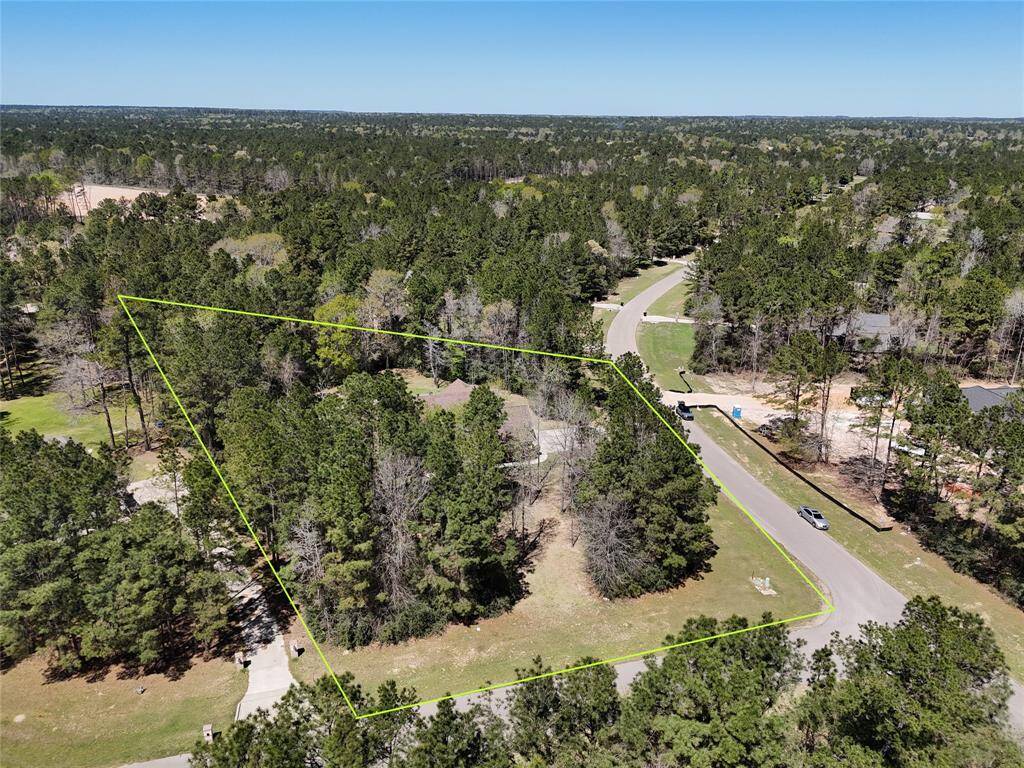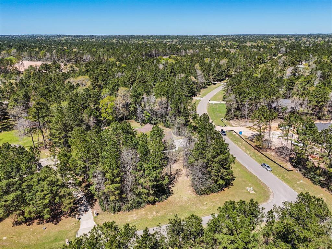11556 Kirstens Court, Houston, Texas 77316
$959,000
4 Beds
3 Full / 1 Half Baths
Single-Family
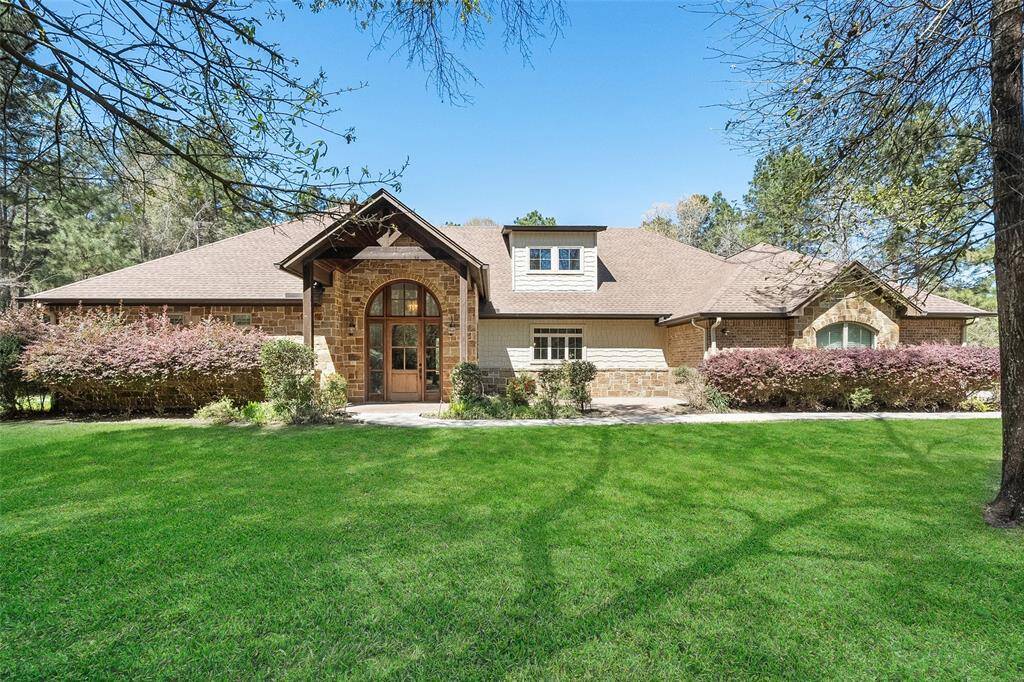

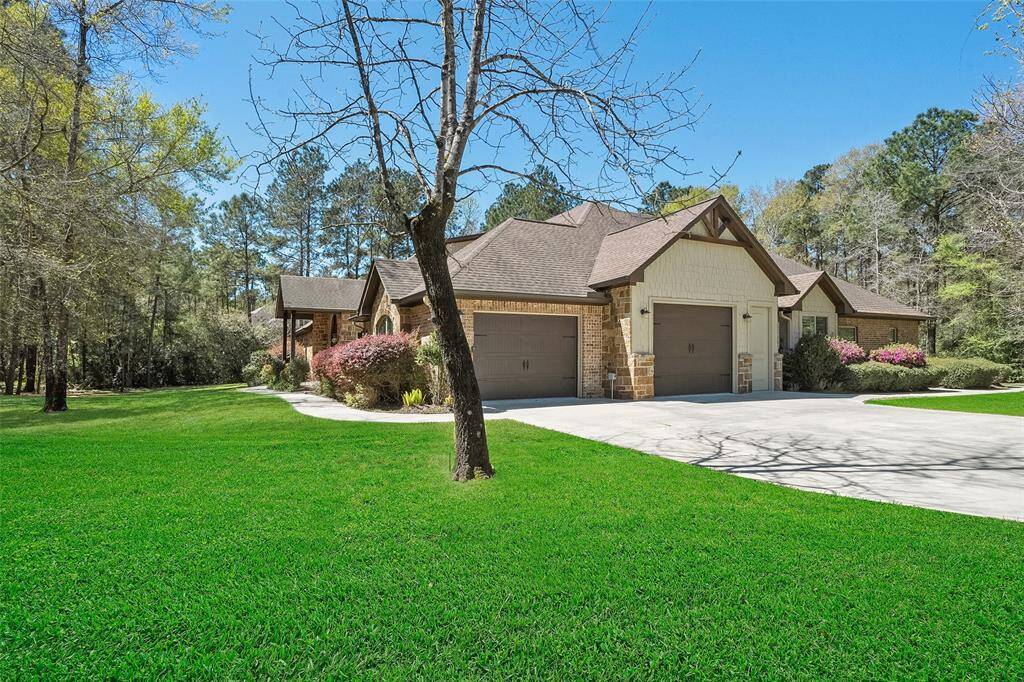
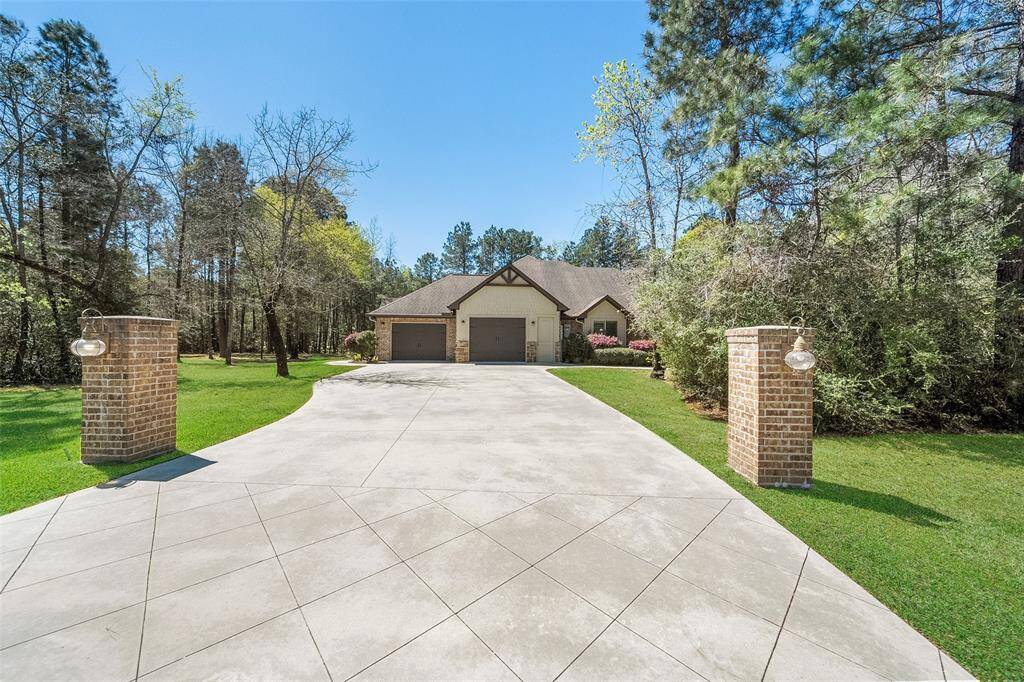
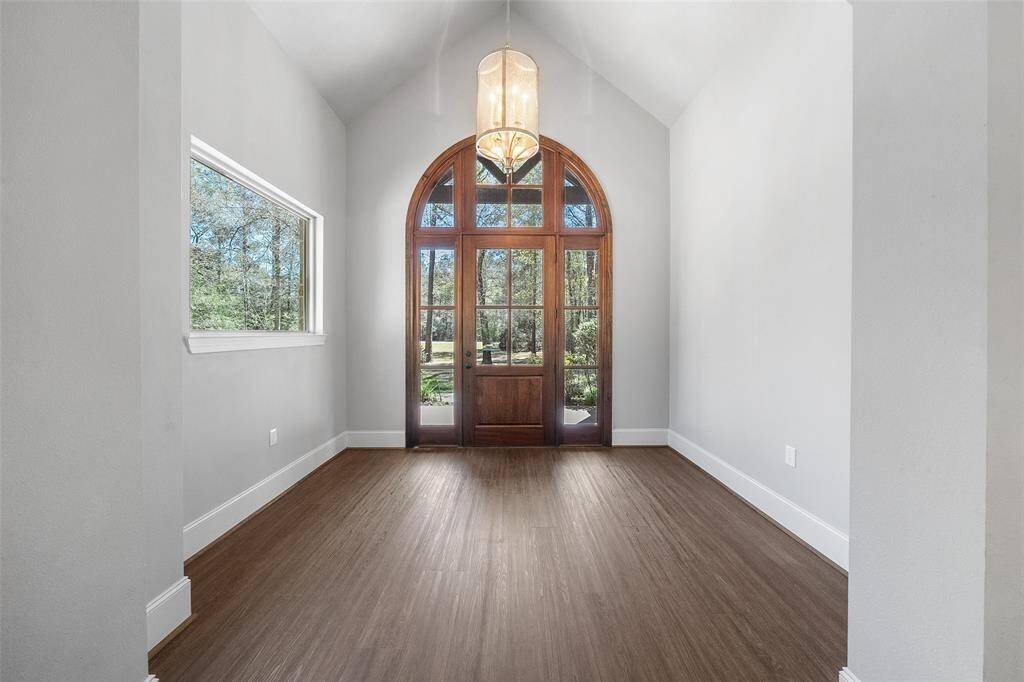
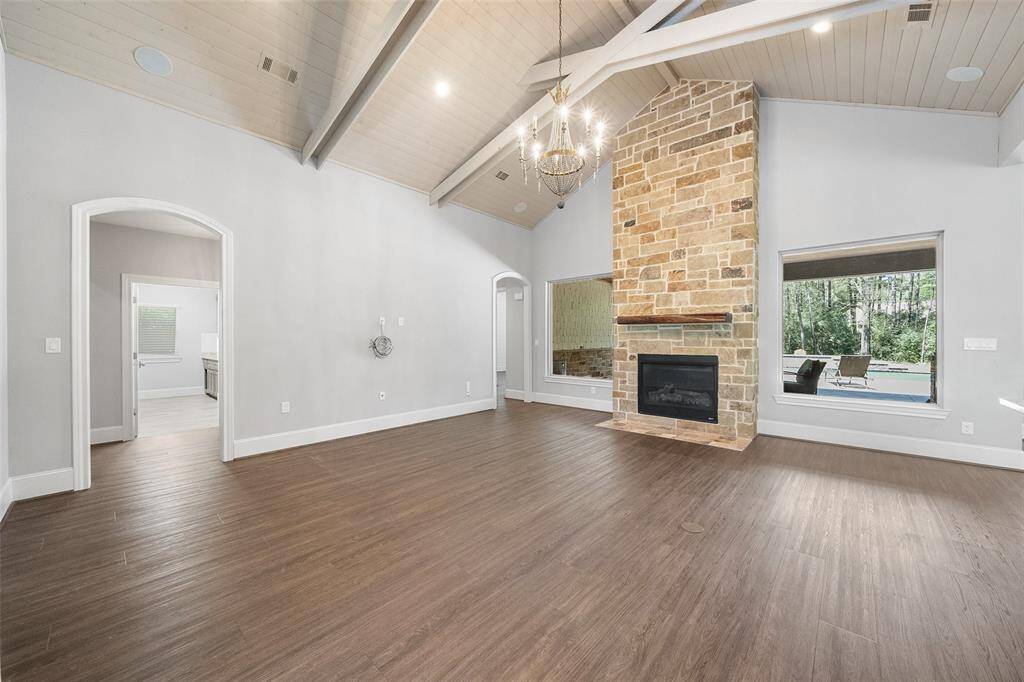
Request More Information
About 11556 Kirstens Court
Beautiful custom single story home located within the gated community of Grand Lake Estates.. This 3681 sq ft home sits on a wooded 1.7 acre corner lot, so has lots of privacy from neighboring homes. The property includes a heated pool/spa, large covered rear patio, & oversize 2 car attached garage. Home has 4 bedrooms, 3.5 baths, a spacious home office with an attached bath. Huge kitchen with tons of custom cabinets, & large center island, plus a walk-in pantry; living room has vaulted ceilings with gas log fireplace & picture windows.
Master bath features dual vanity areas, a walk-in closet, plus a large walk-in shower. Home is on public water, but in addition there is a well that provides water for the yard/landscaping & pool, saving $100's per month on water bills. Large walk in attic is accessed through garage, and was originally constructed for the option to build-out. Spray foam installed in attic also saves on utility bills. Full home backup generator, mosquito system, MISD.
Highlights
11556 Kirstens Court
$959,000
Single-Family
3,681 Home Sq Ft
Houston 77316
4 Beds
3 Full / 1 Half Baths
74,488 Lot Sq Ft
General Description
Taxes & Fees
Tax ID
53901102000
Tax Rate
1.6199%
Taxes w/o Exemption/Yr
$14,057 / 2024
Maint Fee
Yes / $950 Annually
Maintenance Includes
Grounds, Limited Access Gates
Room/Lot Size
Living
19x18
Dining
15x10
Kitchen
16x15
1st Bed
17x14
2nd Bed
13x12
3rd Bed
13x12
4th Bed
13x11
Interior Features
Fireplace
1
Floors
Tile, Vinyl Plank
Heating
Central Gas
Cooling
Central Electric
Connections
Electric Dryer Connections, Gas Dryer Connections, Washer Connections
Bedrooms
2 Bedrooms Down, Primary Bed - 1st Floor
Dishwasher
Yes
Range
Yes
Disposal
Yes
Microwave
Yes
Oven
Convection Oven, Double Oven, Gas Oven
Energy Feature
Ceiling Fans, Digital Program Thermostat, Generator, HVAC>13 SEER, Insulated/Low-E windows, Insulation - Batt, Insulation - Spray-Foam, North/South Exposure
Interior
Crown Molding, Disabled Access, Fire/Smoke Alarm, Formal Entry/Foyer, High Ceiling, Intercom System, Prewired for Alarm System, Spa/Hot Tub, Water Softener - Owned, Window Coverings, Wine/Beverage Fridge
Loft
Maybe
Exterior Features
Foundation
Slab
Roof
Composition
Exterior Type
Brick, Cement Board
Water Sewer
Aerobic, Public Water, Septic Tank, Well
Exterior
Back Yard, Controlled Subdivision Access, Covered Patio/Deck, Exterior Gas Connection, Mosquito Control System, Patio/Deck, Porch, Side Yard, Spa/Hot Tub, Sprinkler System, Wheelchair Access
Private Pool
Yes
Area Pool
No
Access
Automatic Gate
Lot Description
Corner, Cul-De-Sac, In Golf Course Community, Wooded
New Construction
No
Listing Firm
Schools (MONTGO - 37 - Montgomery)
| Name | Grade | Great School Ranking |
|---|---|---|
| Keenan Elem | Elementary | None of 10 |
| Oak Hill Jr High | Middle | None of 10 |
| Lake Creek High | High | None of 10 |
School information is generated by the most current available data we have. However, as school boundary maps can change, and schools can get too crowded (whereby students zoned to a school may not be able to attend in a given year if they are not registered in time), you need to independently verify and confirm enrollment and all related information directly with the school.

