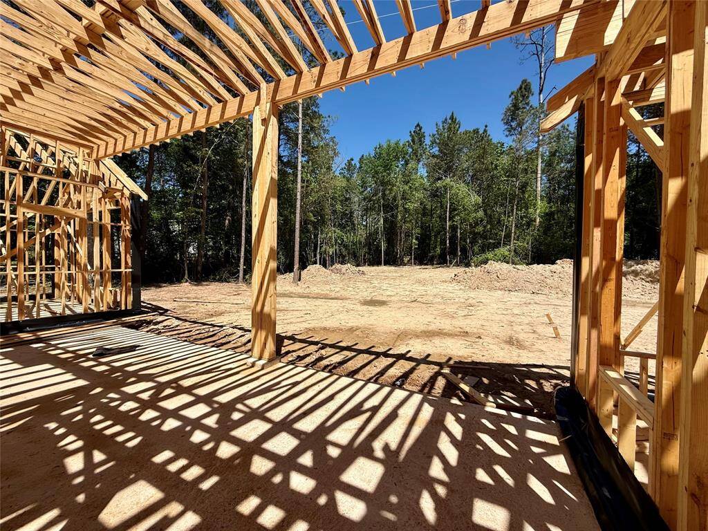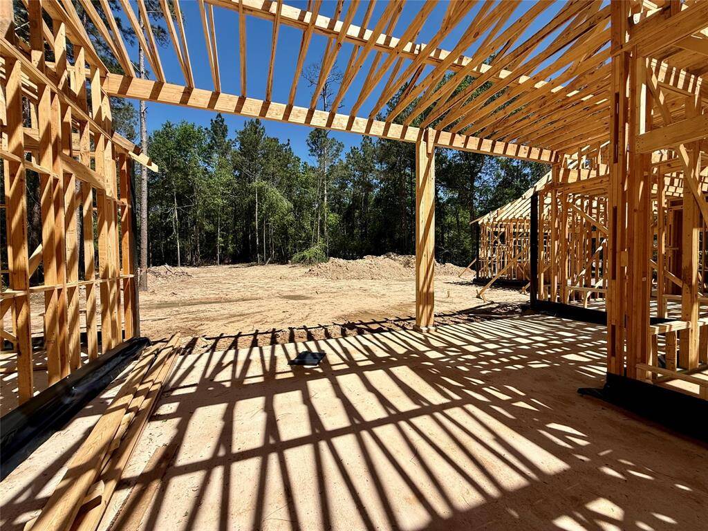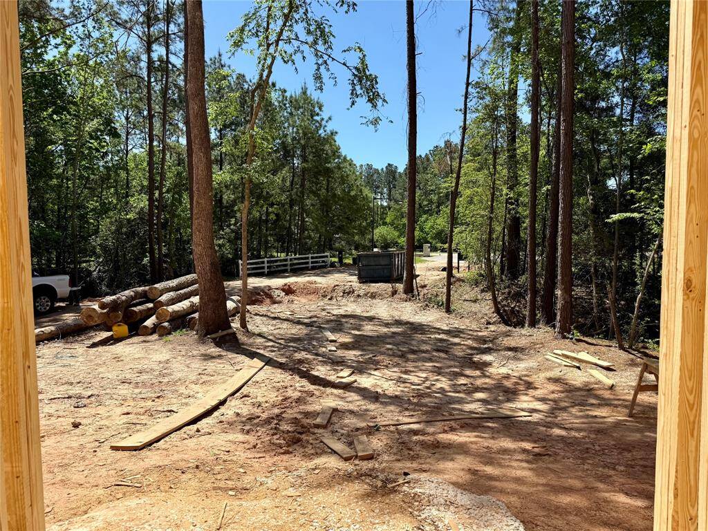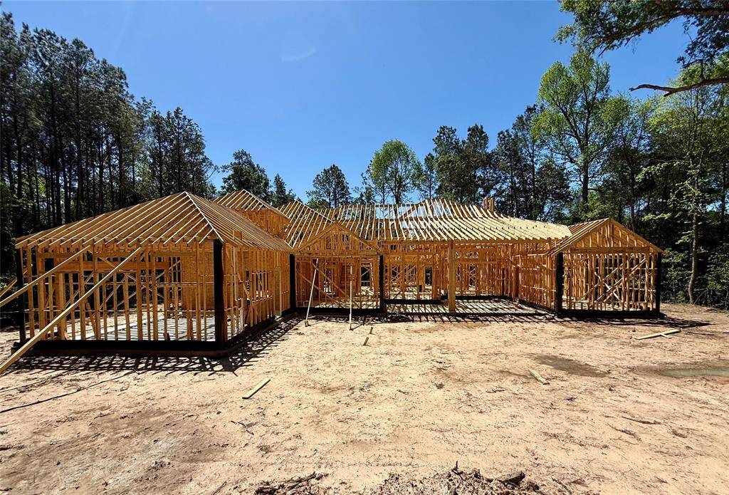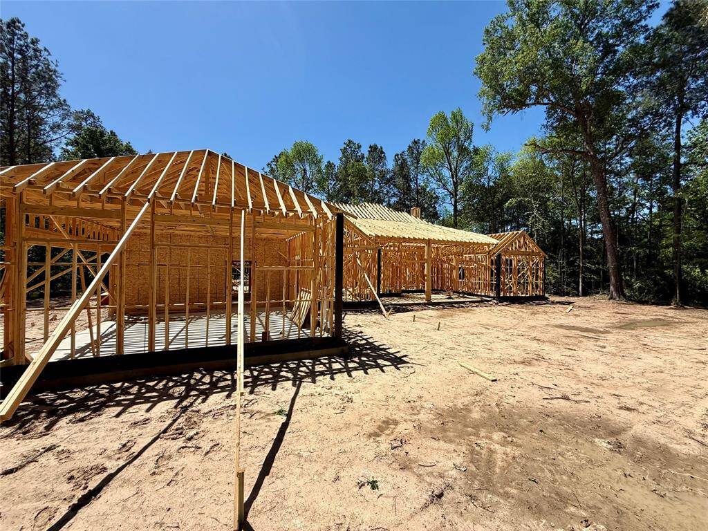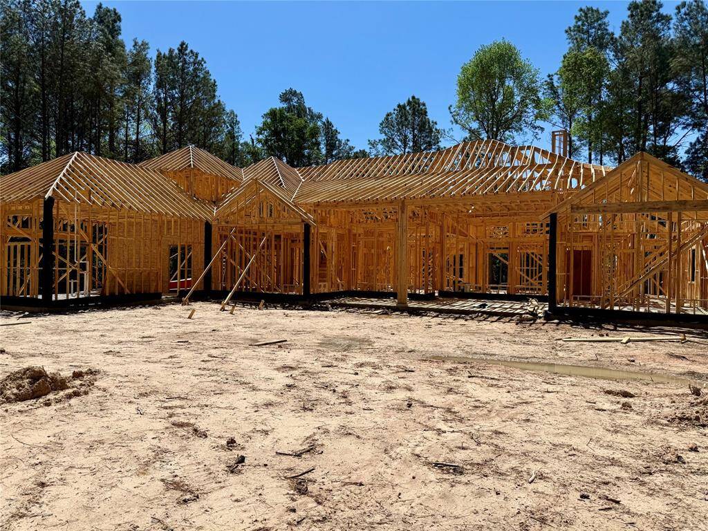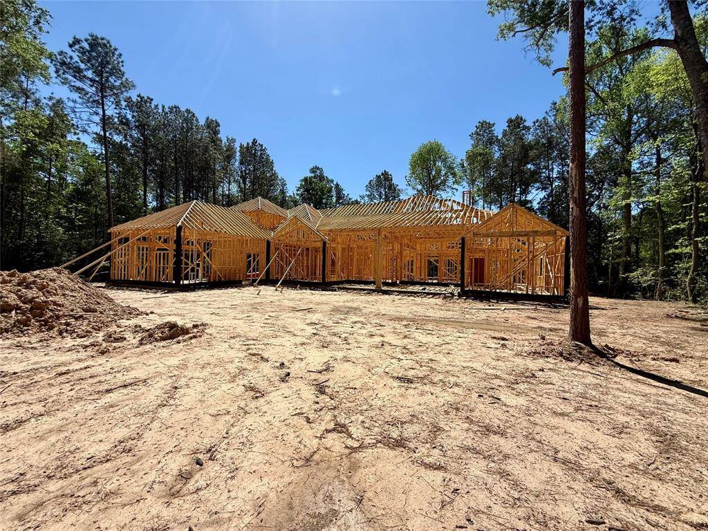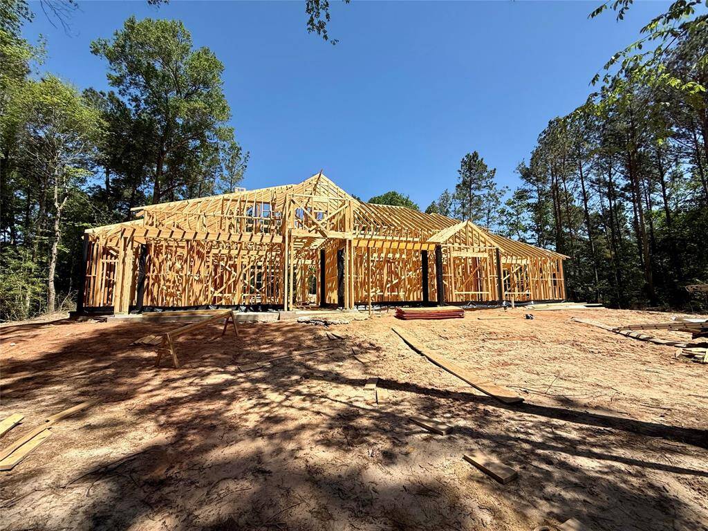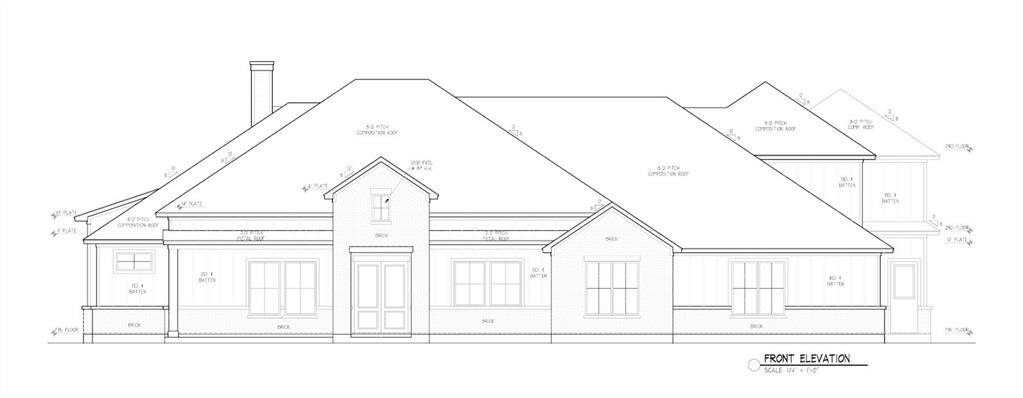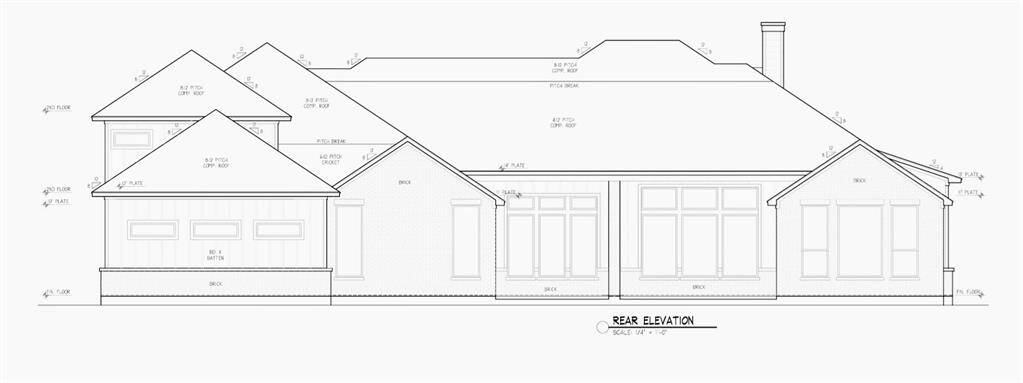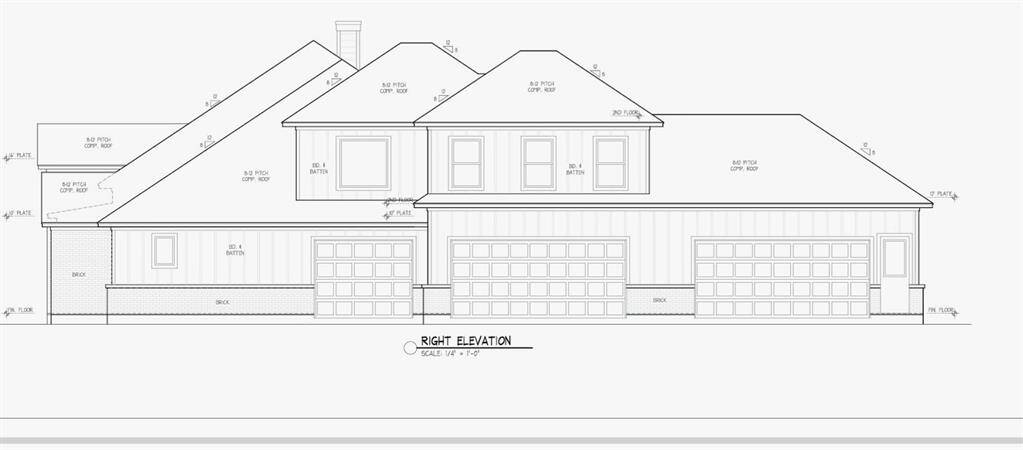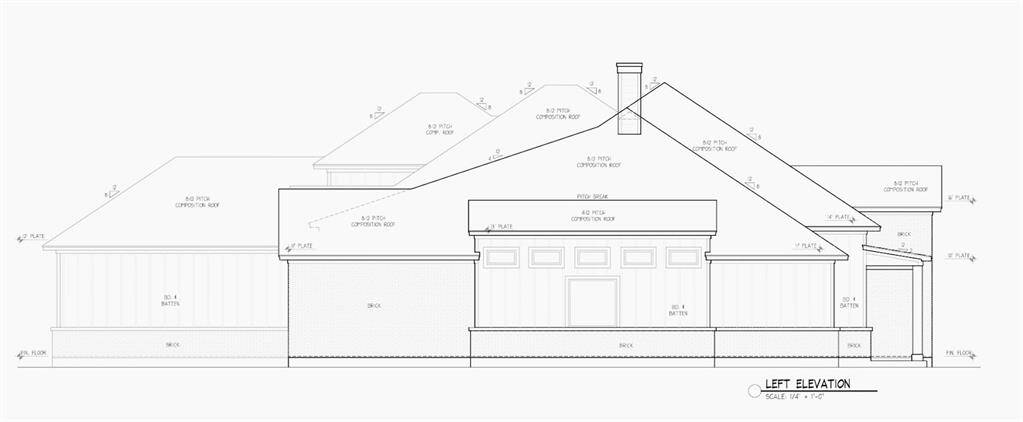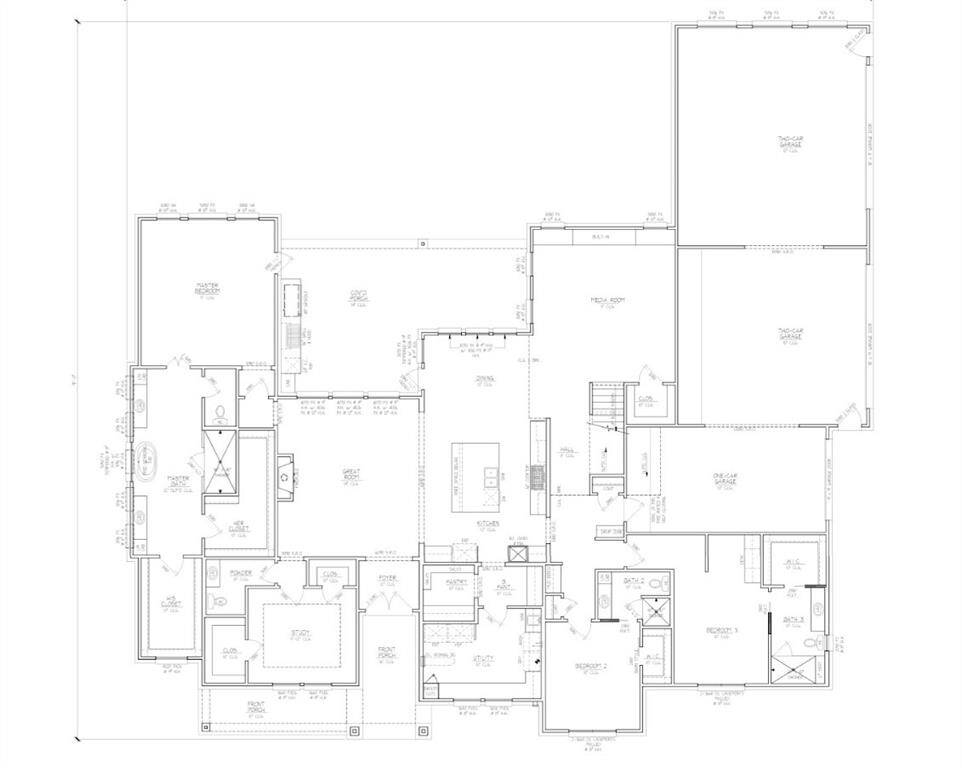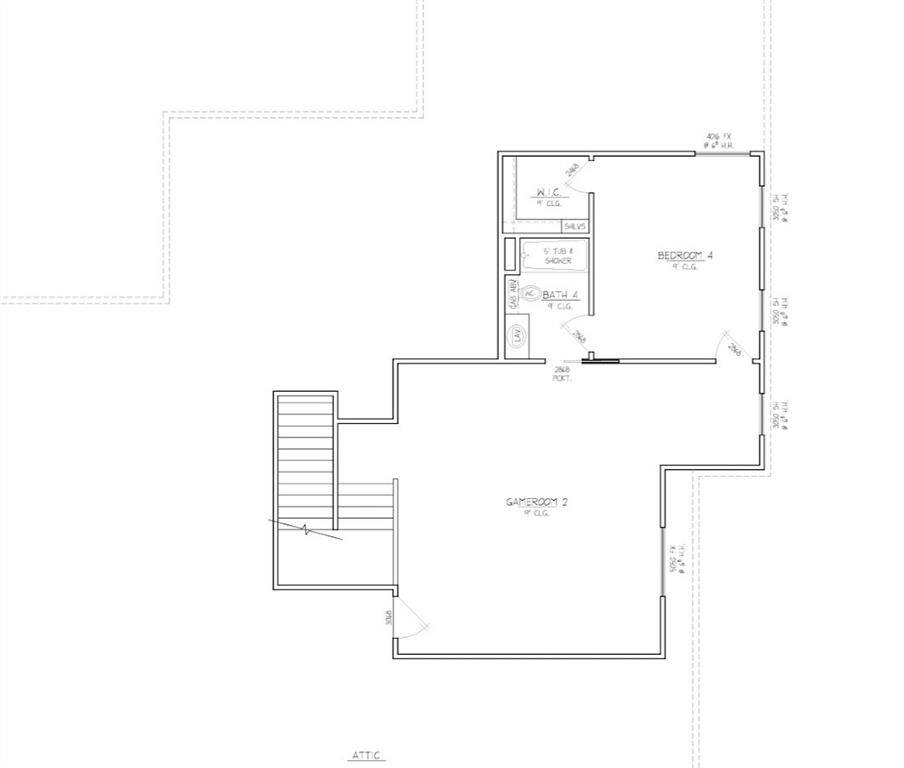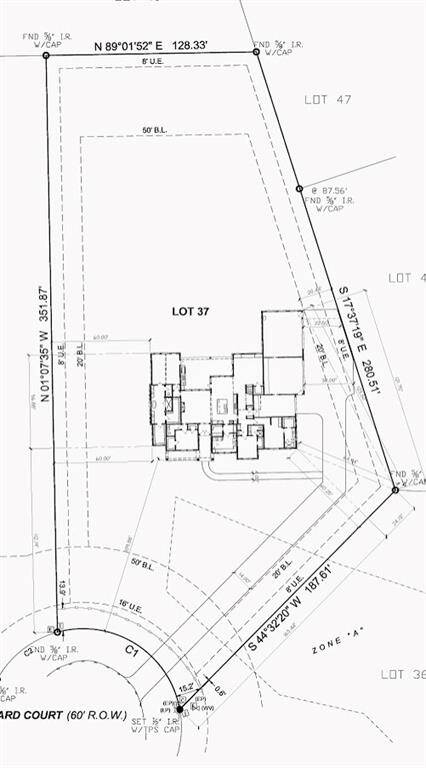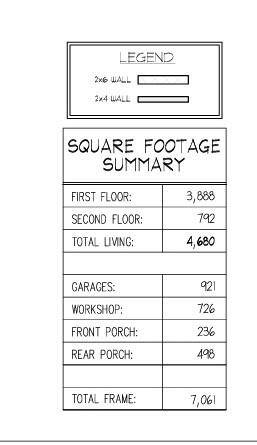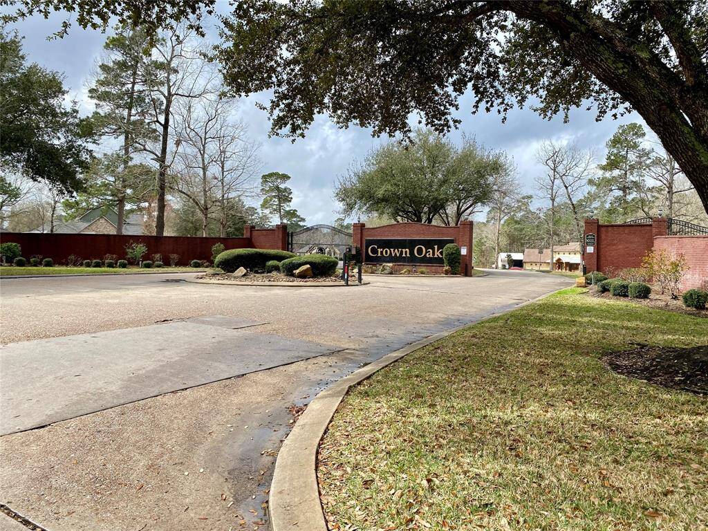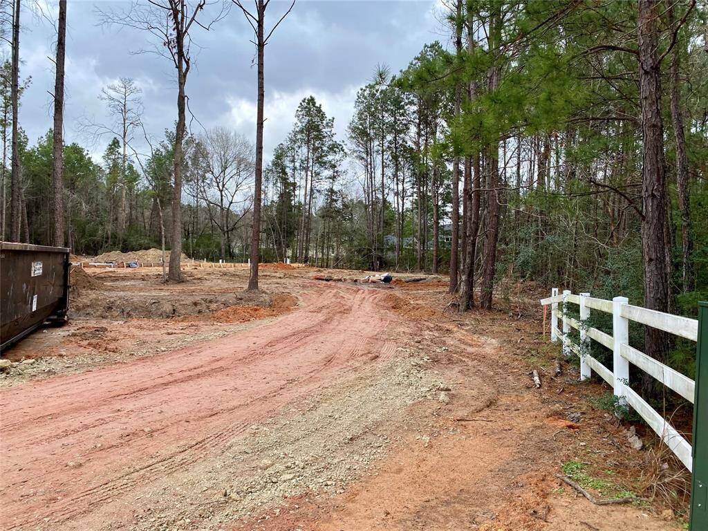11665 King Edward Court, Houston, Texas 77316
$1,350,000
4 Beds
5 Full Baths
Single-Family
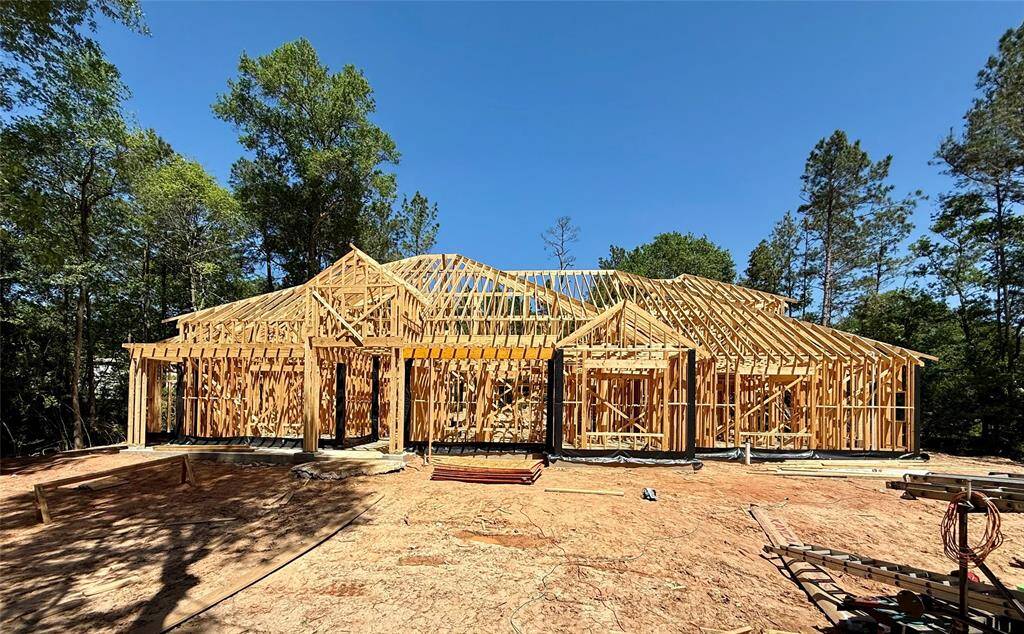

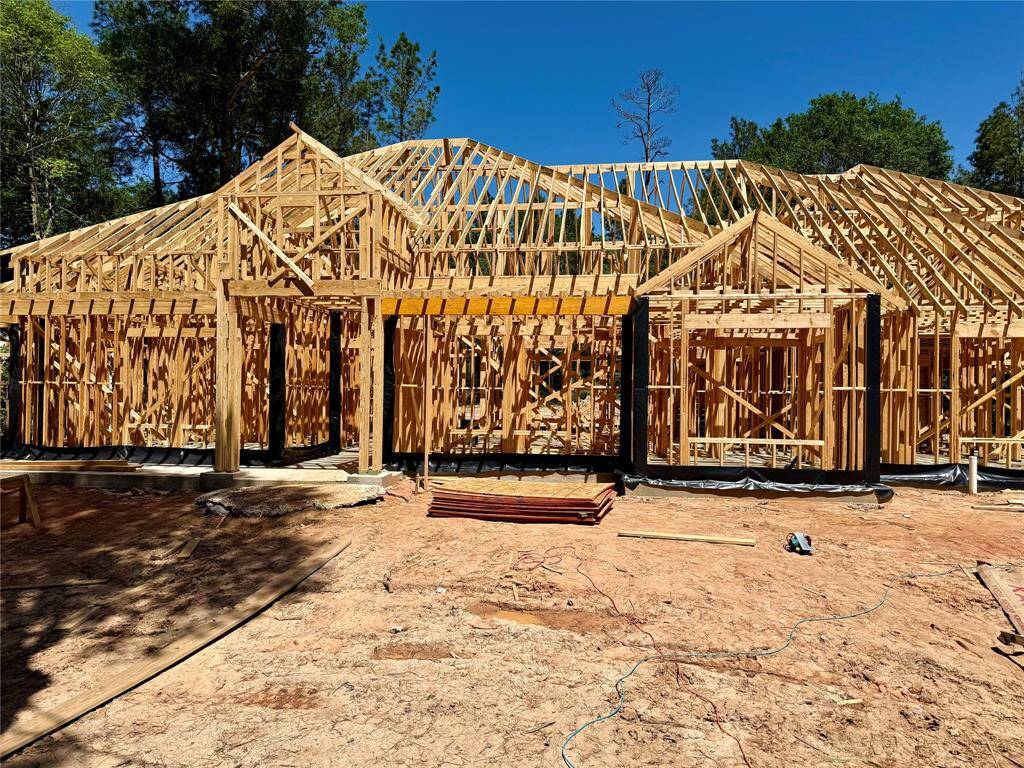
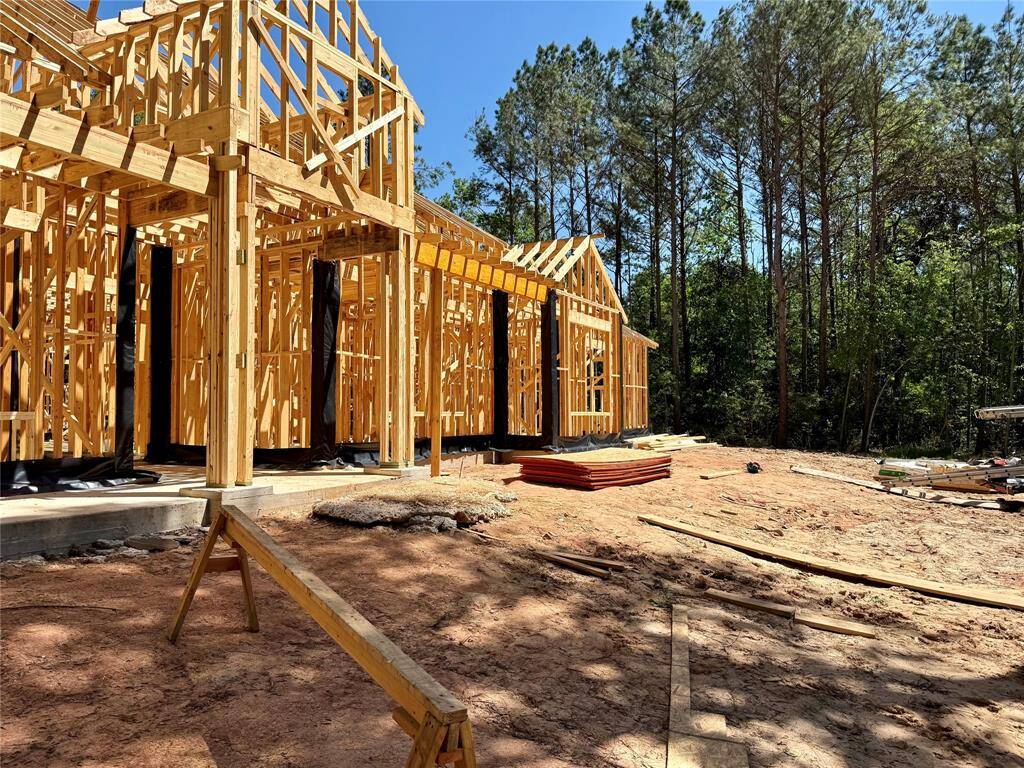
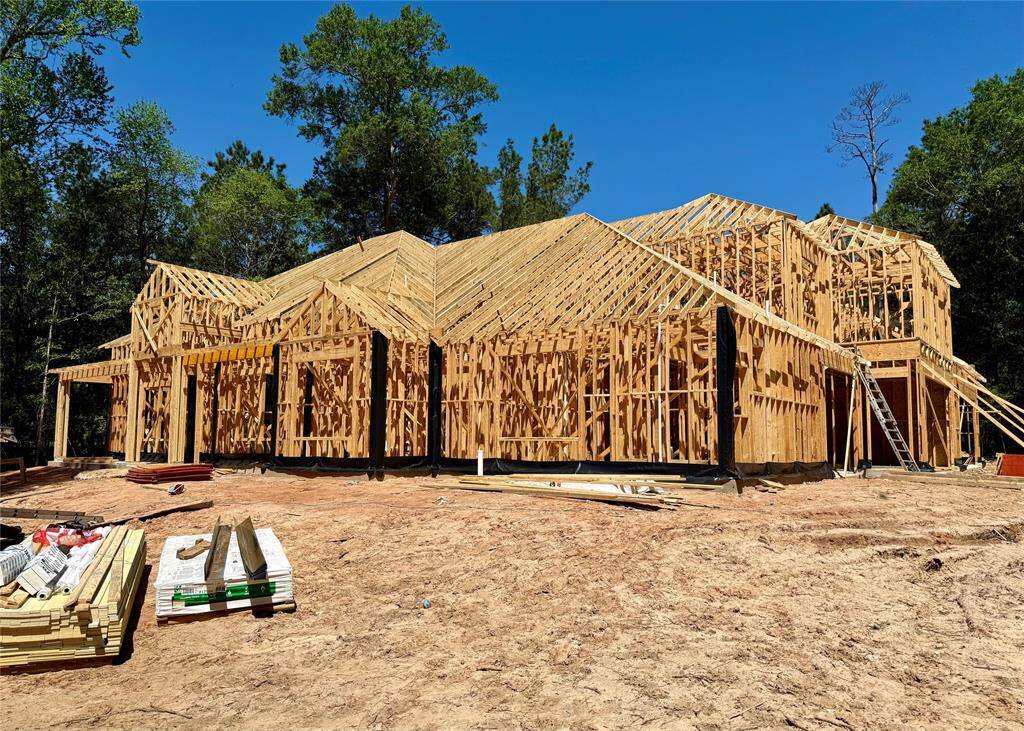
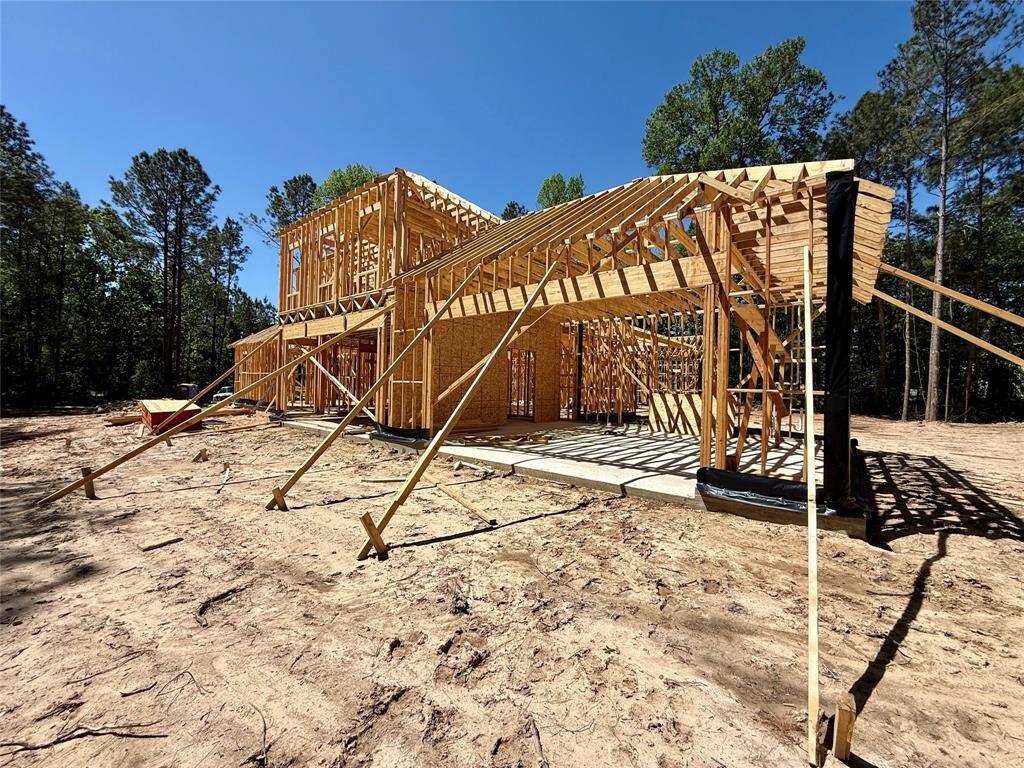
Request More Information
About 11665 King Edward Court
Brand new construction home being built within the highly sought after community of Crown Oaks.. Home has 4/5 bedrooms (3 are down!), plus 5 full baths; also included are a home office with large closets & it's own full bath, media room (which is also downstairs), and a spacious game room. This large open floor-plan home also comes with very generous garage space; one oversize two car, with an oversize one car, then in addition a large 25x25 workshop that could be used to hold two more cars if necessary, so enough for 5 cars! Workshop will have a sink plus washer/dryer hook-ups. Kitchen has a large island, double ovens, microwave, and warming drawer. Butlers pantry will have a separate wine fridge as well. Large covered patio with grill & vent hood, plus hot & cold hose bibs. Crown Oaks is a very desirable community that feeds into the Montgomery ISD (Keenan Elementary, Oak Hill JH, & Lake Creek High school). There are rarely any new homes that come available within this neighborhood.
Highlights
11665 King Edward Court
$1,350,000
Single-Family
4,680 Home Sq Ft
Houston 77316
4 Beds
5 Full Baths
60,592 Lot Sq Ft
General Description
Taxes & Fees
Tax ID
35710403700
Tax Rate
1.6199%
Taxes w/o Exemption/Yr
$1,809 / 2024
Maint Fee
Yes / $1,450 Annually
Maintenance Includes
Limited Access Gates
Room/Lot Size
Living
20x18
Dining
16x14
Kitchen
16x17
1st Bed
19x18
2nd Bed
14x13
3rd Bed
14x12
4th Bed
15x12
Interior Features
Fireplace
1
Floors
Carpet, Tile
Heating
Central Gas, Zoned
Cooling
Central Electric, Zoned
Connections
Electric Dryer Connections, Gas Dryer Connections, Washer Connections
Bedrooms
1 Bedroom Up, 2 Bedrooms Down, Primary Bed - 1st Floor
Dishwasher
Yes
Range
Yes
Disposal
Yes
Microwave
Yes
Oven
Convection Oven, Double Oven, Electric Oven
Energy Feature
Ceiling Fans, Digital Program Thermostat, Insulated/Low-E windows, Insulation - Batt, Insulation - Blown Cellulose, North/South Exposure, Radiant Attic Barrier, Tankless/On-Demand H2O Heater
Interior
Crown Molding, Fire/Smoke Alarm, Formal Entry/Foyer, High Ceiling, Prewired for Alarm System, Wine/Beverage Fridge, Wired for Sound
Loft
Maybe
Exterior Features
Foundation
Slab
Roof
Composition
Exterior Type
Brick, Cement Board
Water Sewer
Aerobic, Public Water
Exterior
Back Yard, Controlled Subdivision Access, Covered Patio/Deck, Outdoor Fireplace, Outdoor Kitchen, Patio/Deck, Porch, Side Yard, Sprinkler System, Workshop
Private Pool
No
Area Pool
Maybe
Access
Automatic Gate
Lot Description
Cul-De-Sac, Wooded
New Construction
Yes
Listing Firm
Schools (MONTGO - 37 - Montgomery)
| Name | Grade | Great School Ranking |
|---|---|---|
| Keenan Elem | Elementary | None of 10 |
| Oak Hill Jr High | Middle | None of 10 |
| Lake Creek High | High | None of 10 |
School information is generated by the most current available data we have. However, as school boundary maps can change, and schools can get too crowded (whereby students zoned to a school may not be able to attend in a given year if they are not registered in time), you need to independently verify and confirm enrollment and all related information directly with the school.


