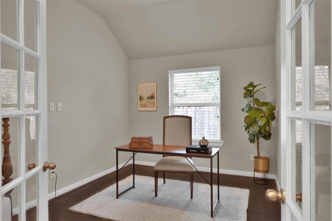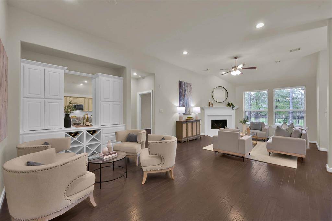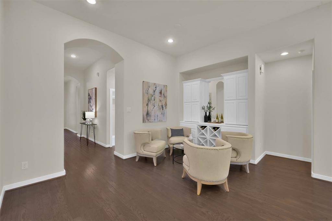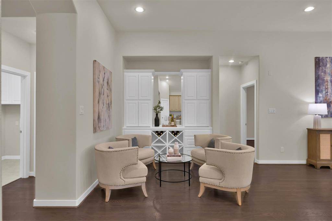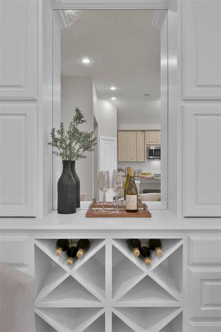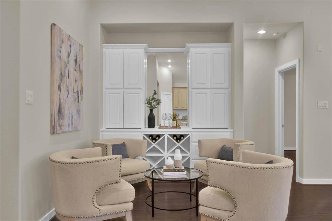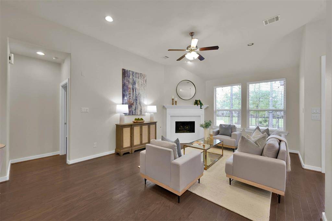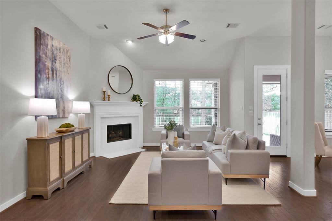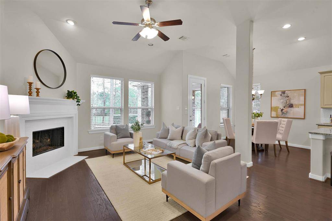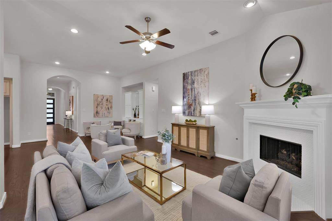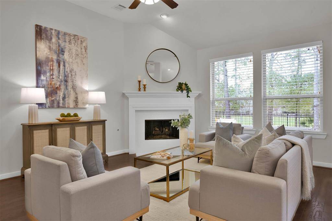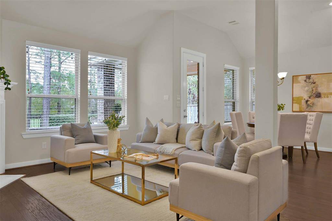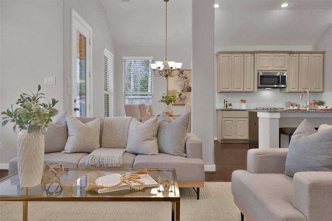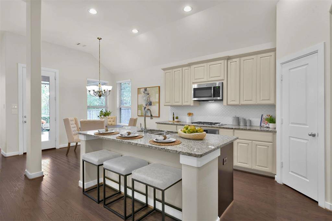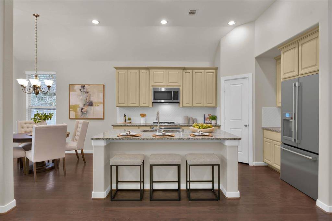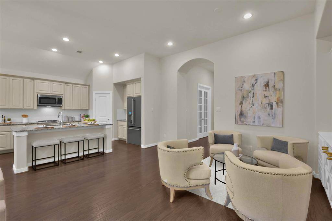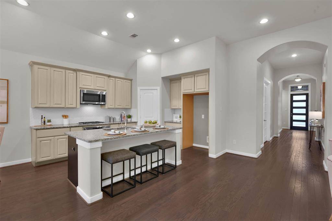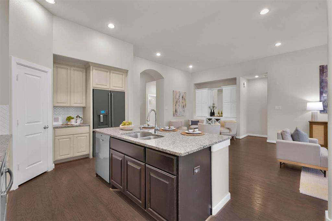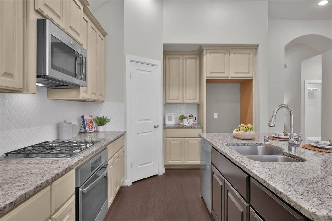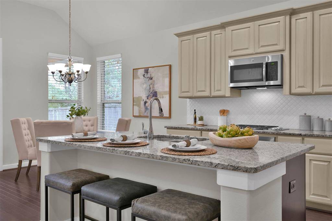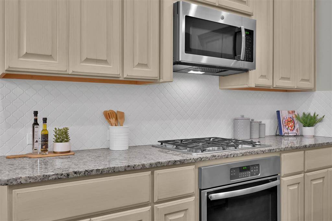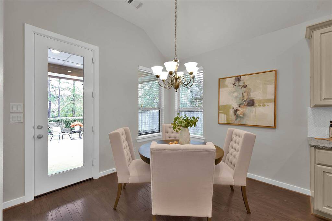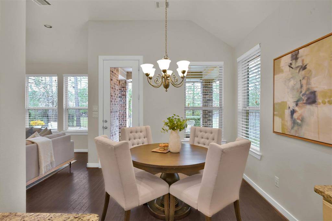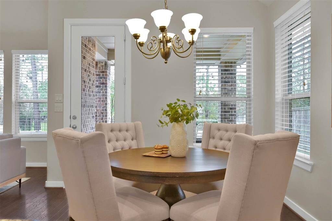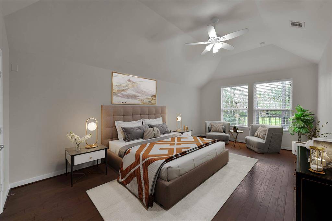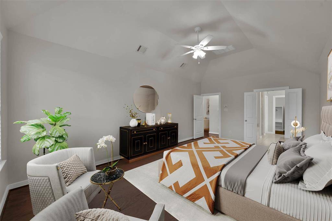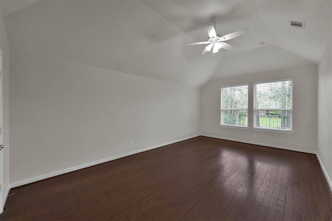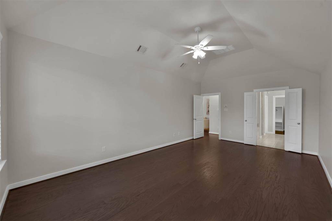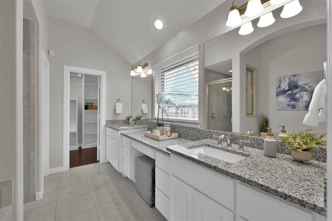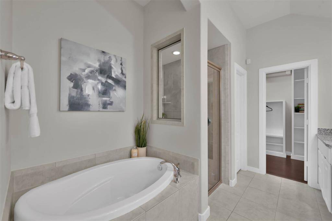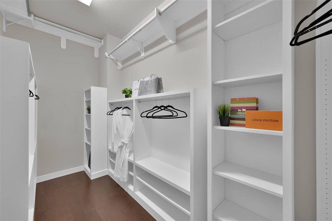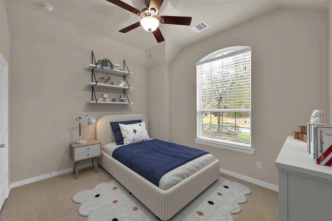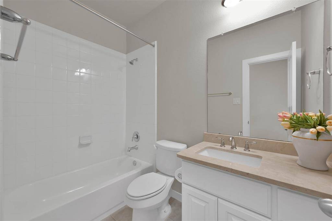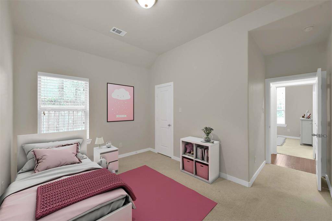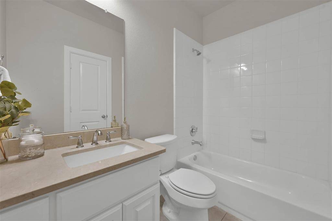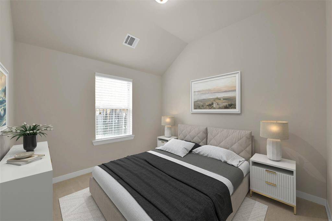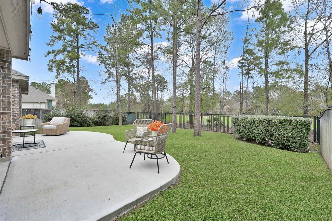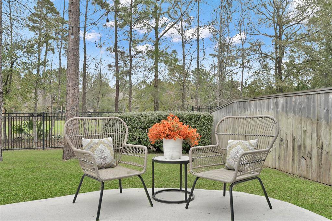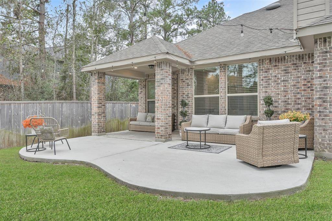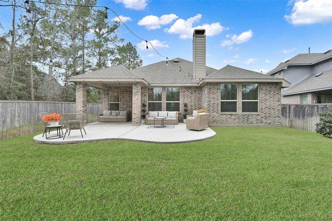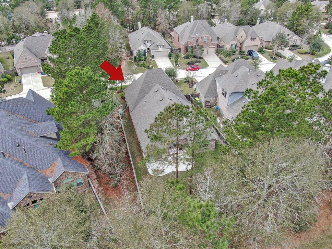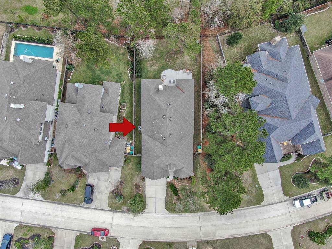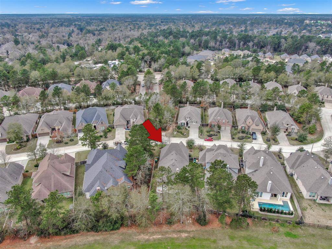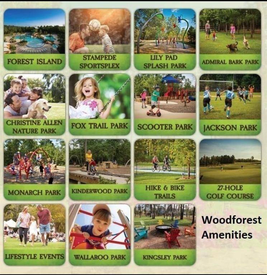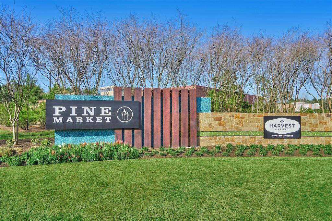126 Mayfield Drive, Houston, Texas 77316
$520,000
4 Beds
3 Full Baths
Single-Family
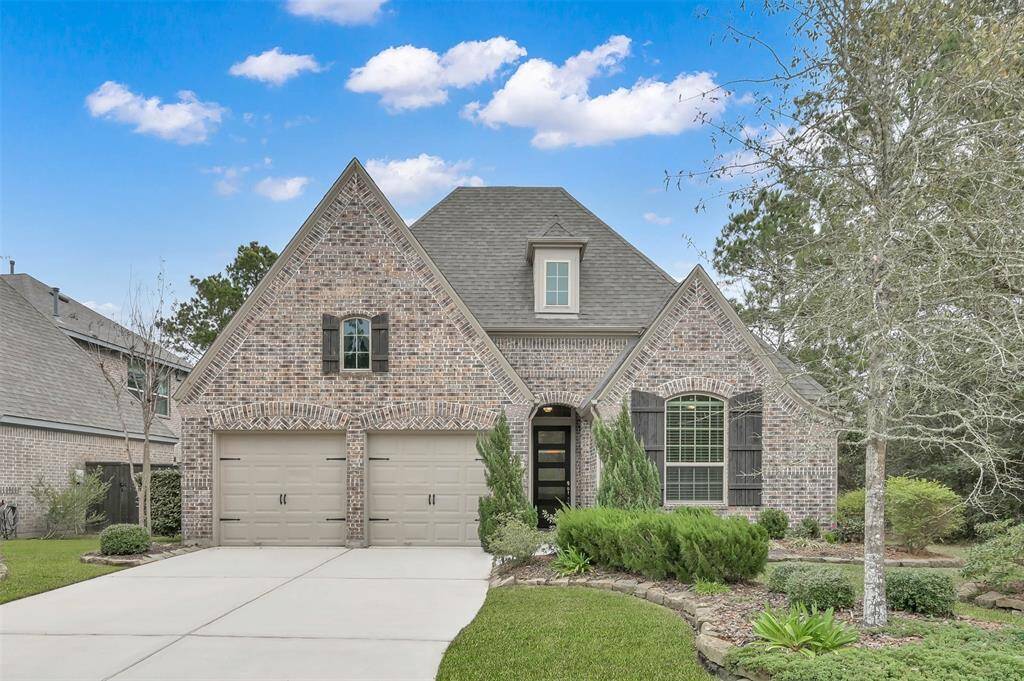

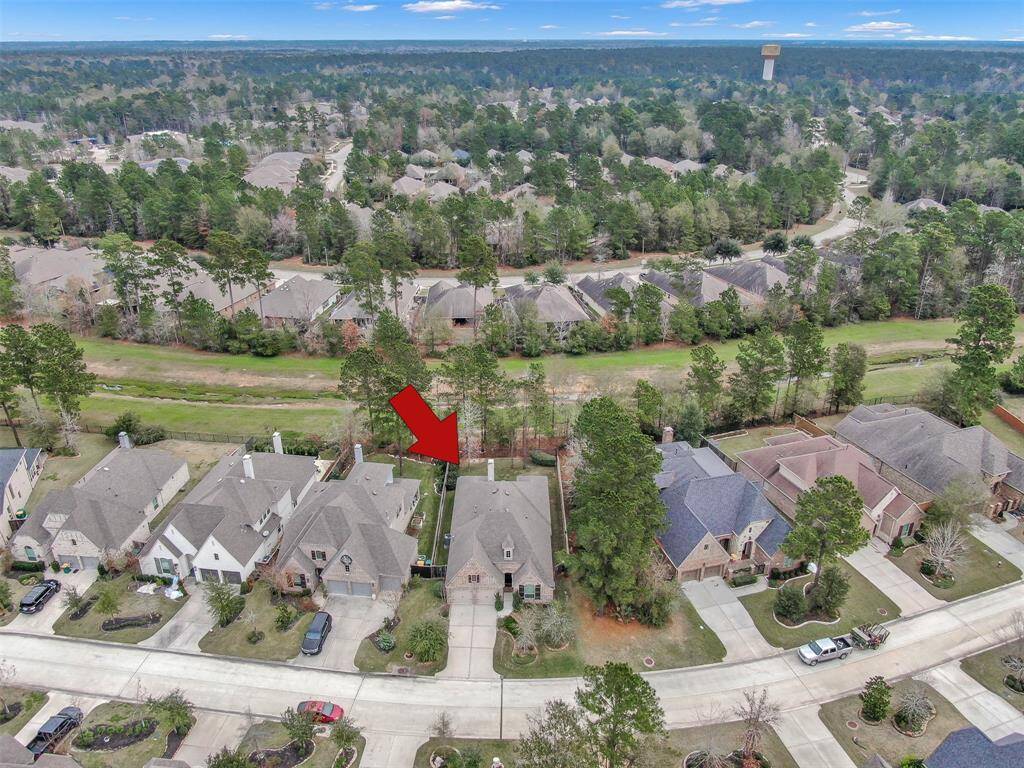
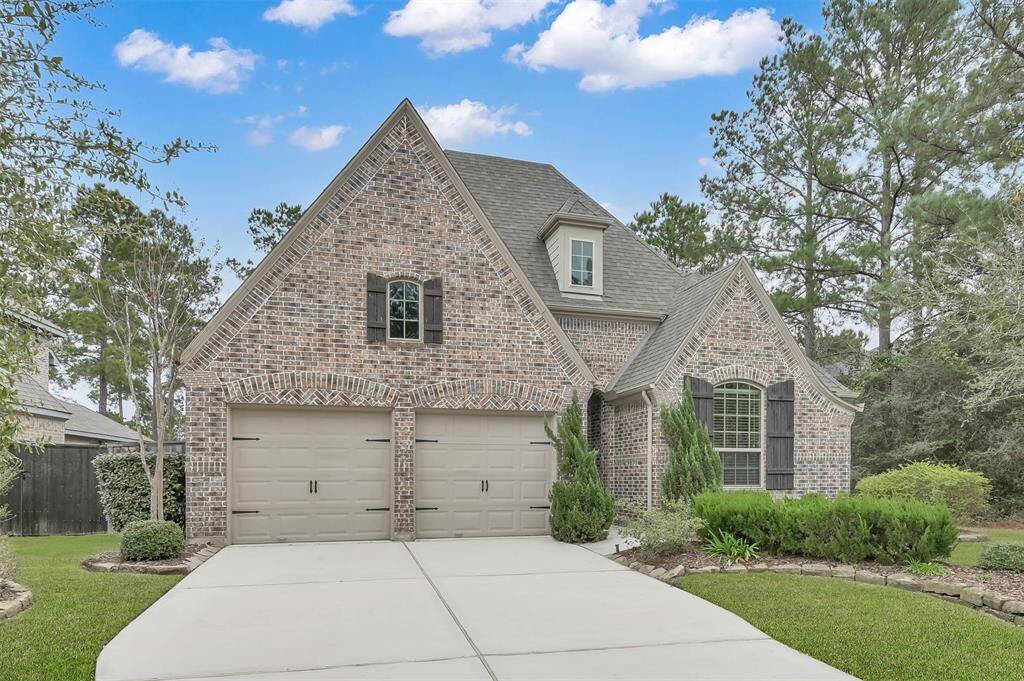
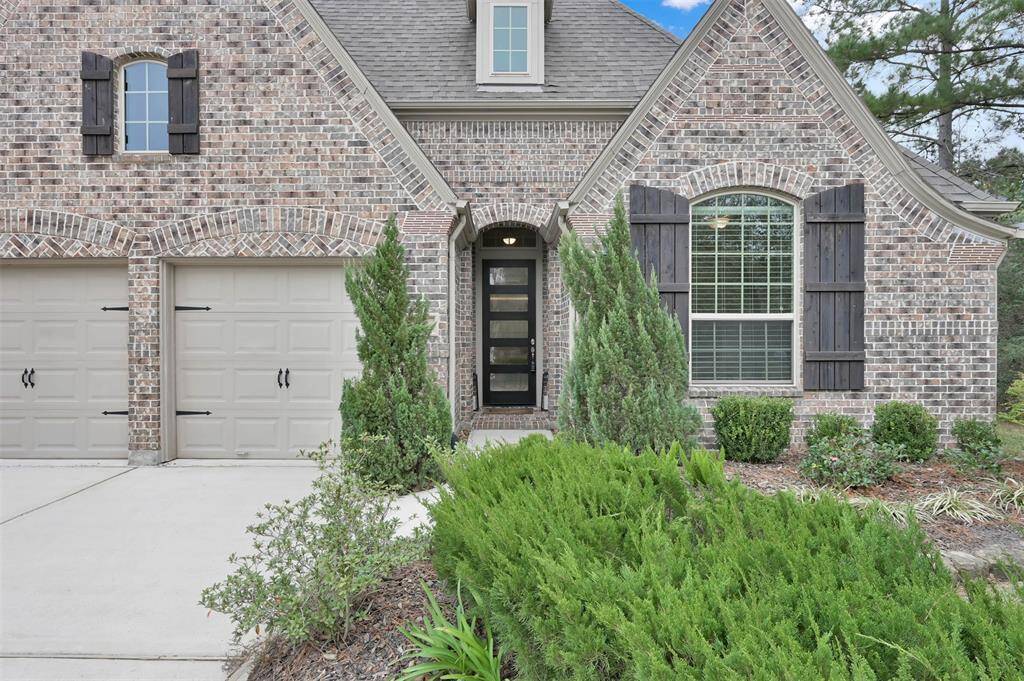
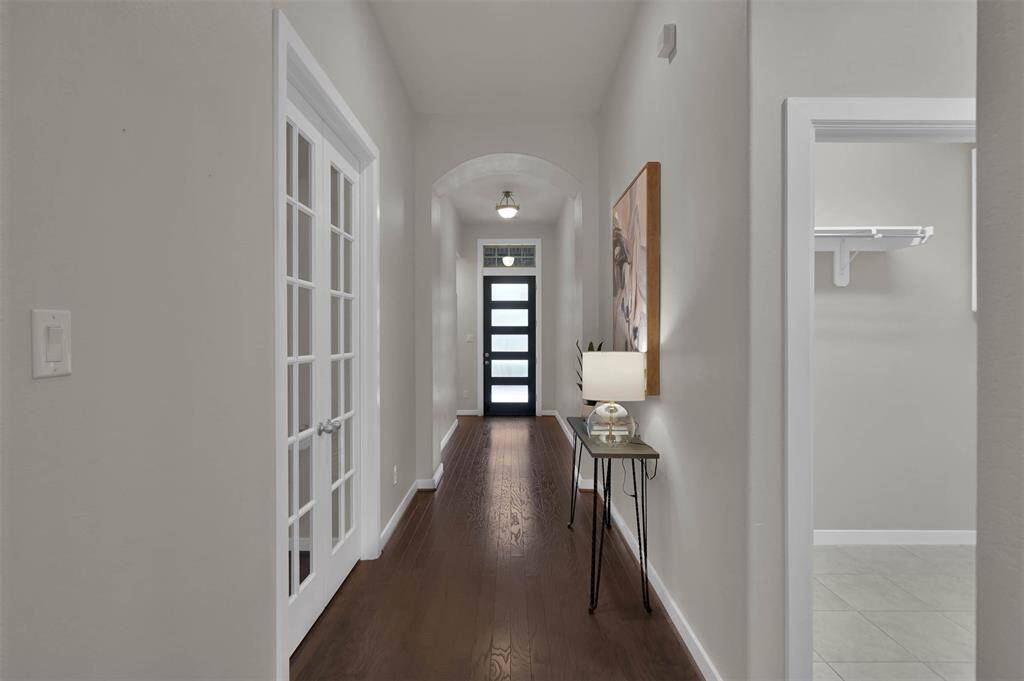
Request More Information
About 126 Mayfield Drive
Experience the charm & privacy of this one-story Highland home backing to a reserve & nestled in an exclusive gated section in Woodforest's masterplanned community. Tastefully appointed w/4 bedrooms, 3 bathrooms, study, open concept living w/spacious kitchen, breakfast, flex space off living (can be used as secondary dining) w/built-ins. The ambiance of the home is enhanced w/stunning corner fireplace, & beautiful wood floors that gracefully extends from entry, hallway, study, throughout all of living & dining spaces extending to the over-sized primary bedroom. Primary bath is light & bright w/extensive counter space, window for natural light, dual vanities & spacious walk-in closet. The 3 secondary bedrooms are conveniently separated and located on either side of the home. Relax on the private extended back patio w/no backyard neighbors. Enjoy all the amenities that Woodforest offers-multiple parks & pools, walking trails, dog park, school, restaurants, grocery, medical & more!
Highlights
126 Mayfield Drive
$520,000
Single-Family
2,303 Home Sq Ft
Houston 77316
4 Beds
3 Full Baths
7,235 Lot Sq Ft
General Description
Taxes & Fees
Tax ID
96526302800
Tax Rate
2.2291%
Taxes w/o Exemption/Yr
$10,088 / 2024
Maint Fee
Yes / $1,392 Annually
Maintenance Includes
Grounds, Limited Access Gates, Recreational Facilities
Room/Lot Size
1st Bed
21x13
2nd Bed
13x10
3rd Bed
13x16
4th Bed
11x10
Interior Features
Fireplace
1
Floors
Carpet, Engineered Wood, Tile
Countertop
Granite
Heating
Central Gas
Cooling
Central Electric
Connections
Electric Dryer Connections, Washer Connections
Bedrooms
2 Bedrooms Down, Primary Bed - 1st Floor
Dishwasher
Yes
Range
Yes
Disposal
Yes
Microwave
Yes
Oven
Electric Oven, Single Oven
Energy Feature
Ceiling Fans, Digital Program Thermostat, Radiant Attic Barrier
Interior
Alarm System - Owned, Dry Bar, Fire/Smoke Alarm, High Ceiling
Loft
Maybe
Exterior Features
Foundation
Slab
Roof
Composition
Exterior Type
Brick, Cement Board
Water Sewer
Water District
Exterior
Back Yard Fenced, Controlled Subdivision Access, Covered Patio/Deck, Patio/Deck, Sprinkler System
Private Pool
No
Area Pool
Yes
Access
Intercom
Lot Description
Greenbelt, In Golf Course Community, Subdivision Lot
New Construction
No
Listing Firm
Schools (CONROE - 11 - Conroe)
| Name | Grade | Great School Ranking |
|---|---|---|
| Stewart Elem | Elementary | 8 of 10 |
| Peet Jr High | Middle | 5 of 10 |
| Conroe High | High | 4 of 10 |
School information is generated by the most current available data we have. However, as school boundary maps can change, and schools can get too crowded (whereby students zoned to a school may not be able to attend in a given year if they are not registered in time), you need to independently verify and confirm enrollment and all related information directly with the school.

