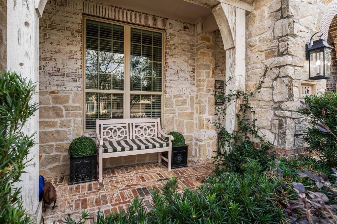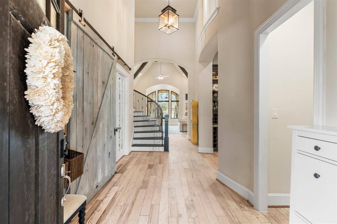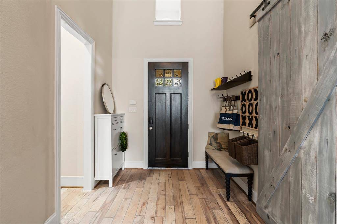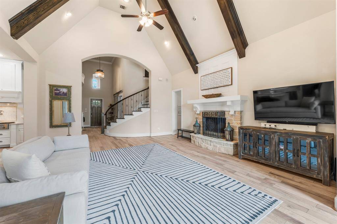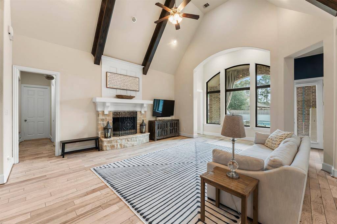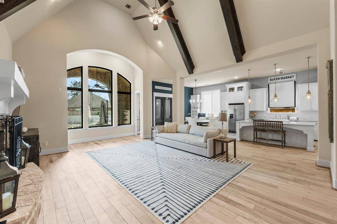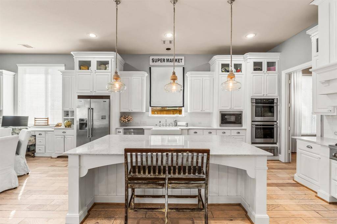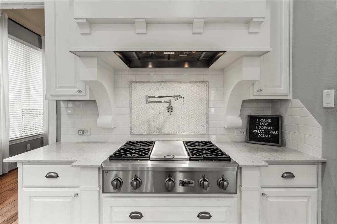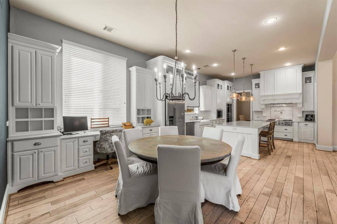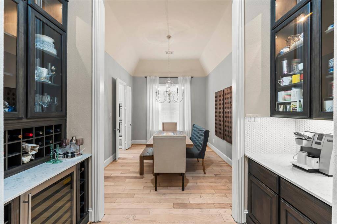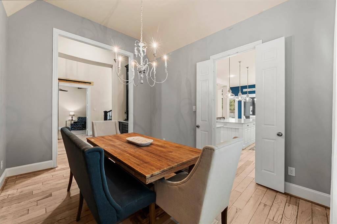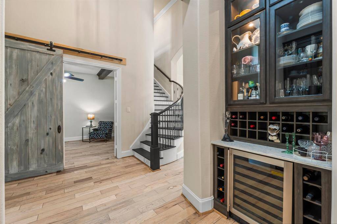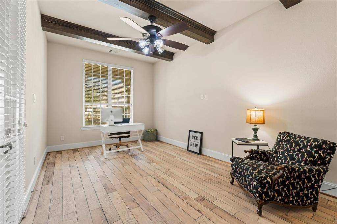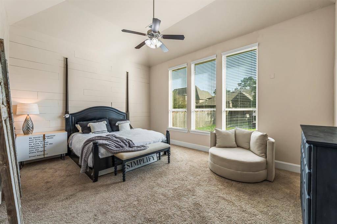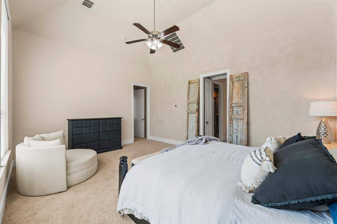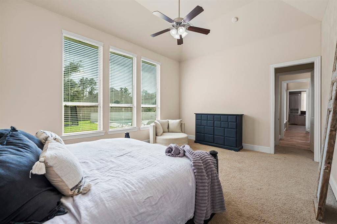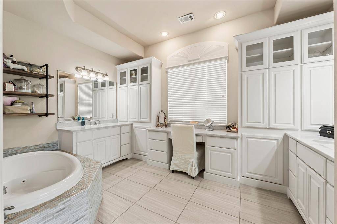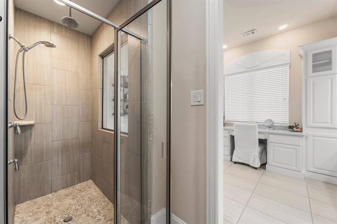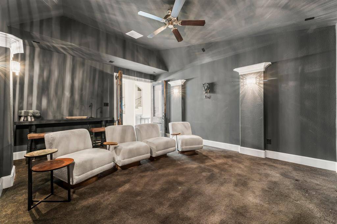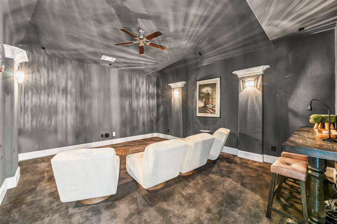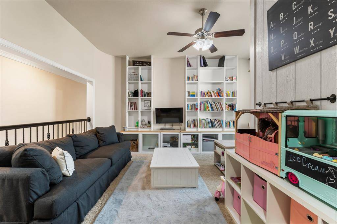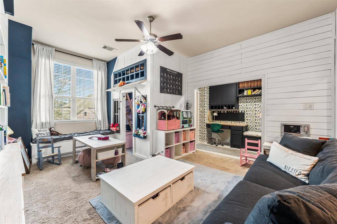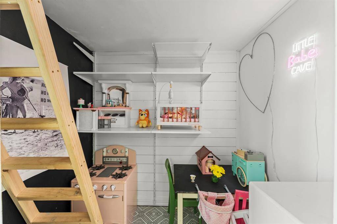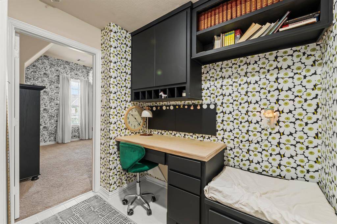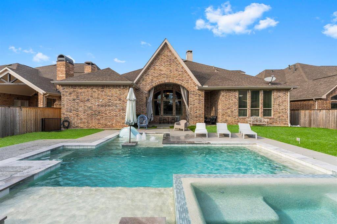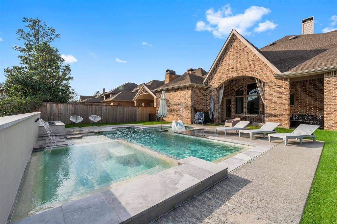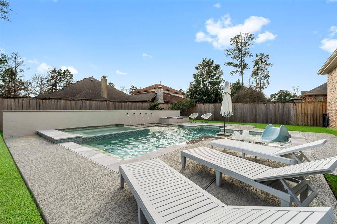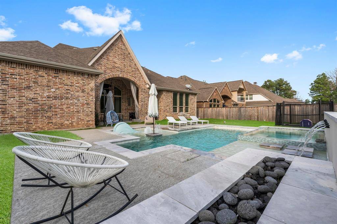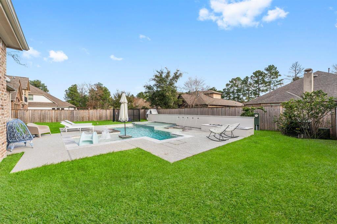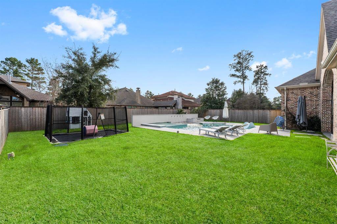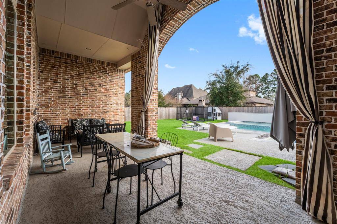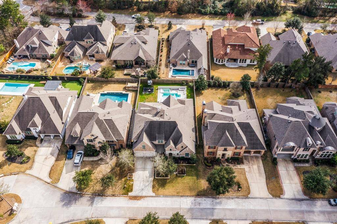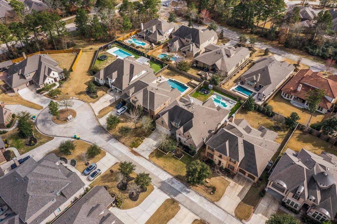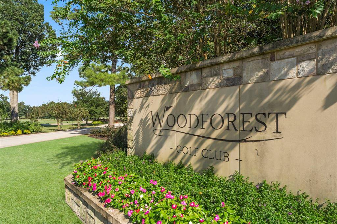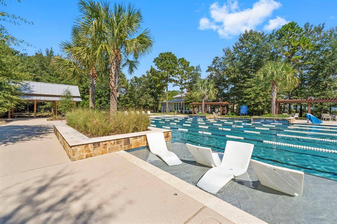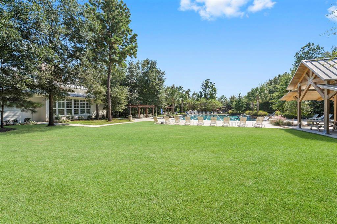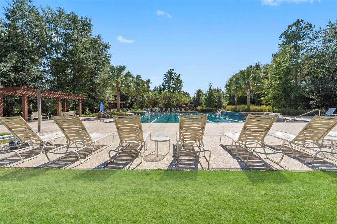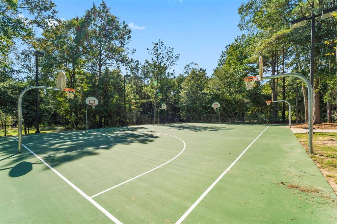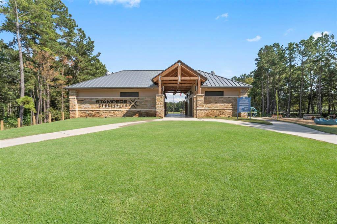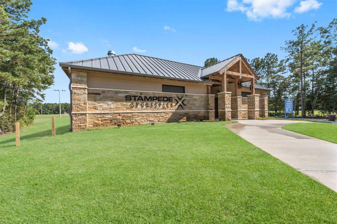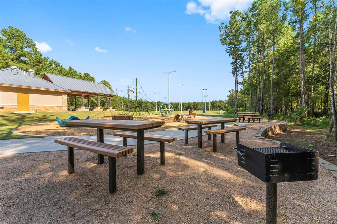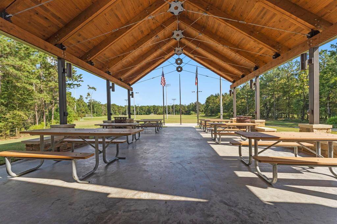126 Stonecrop Place, Houston, Texas 77316
This Property is Off-Market
5 Beds
4 Full / 1 Half Baths
Single-Family
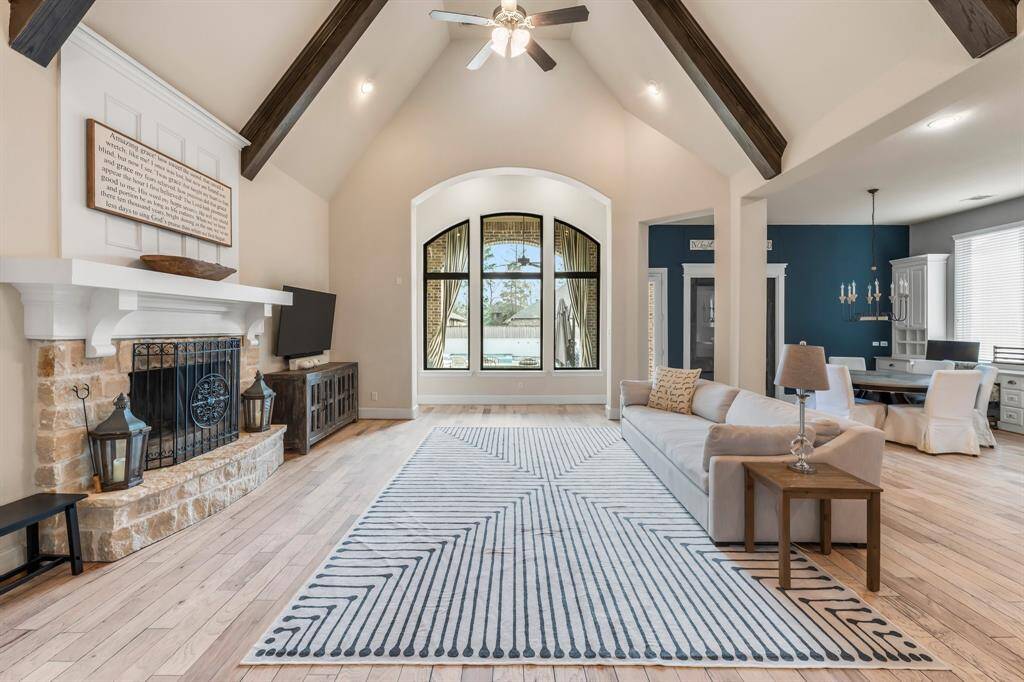

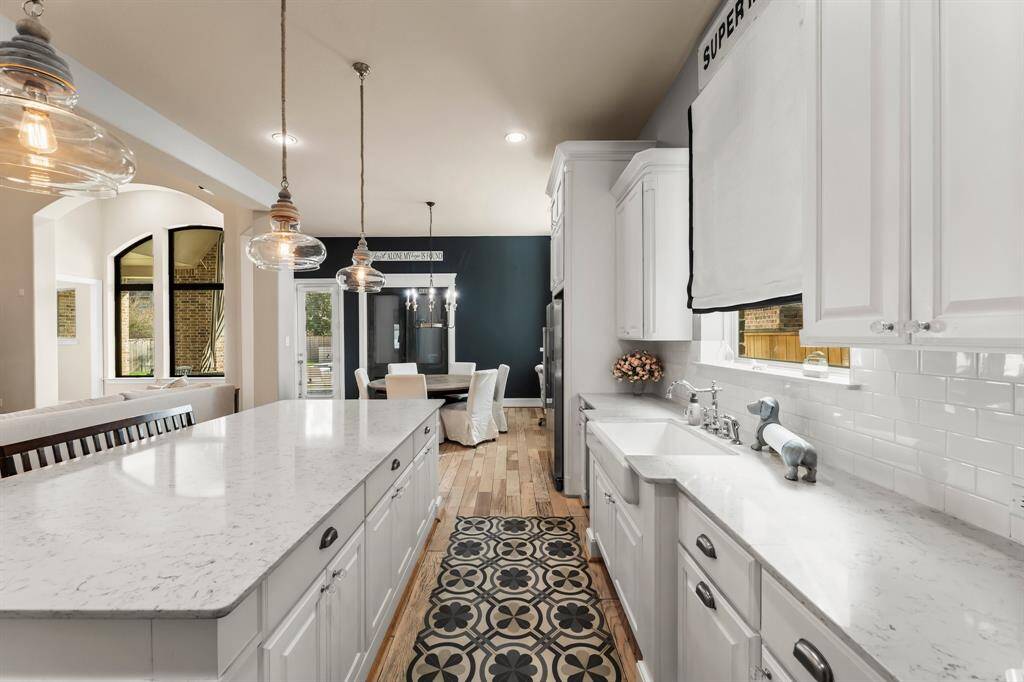
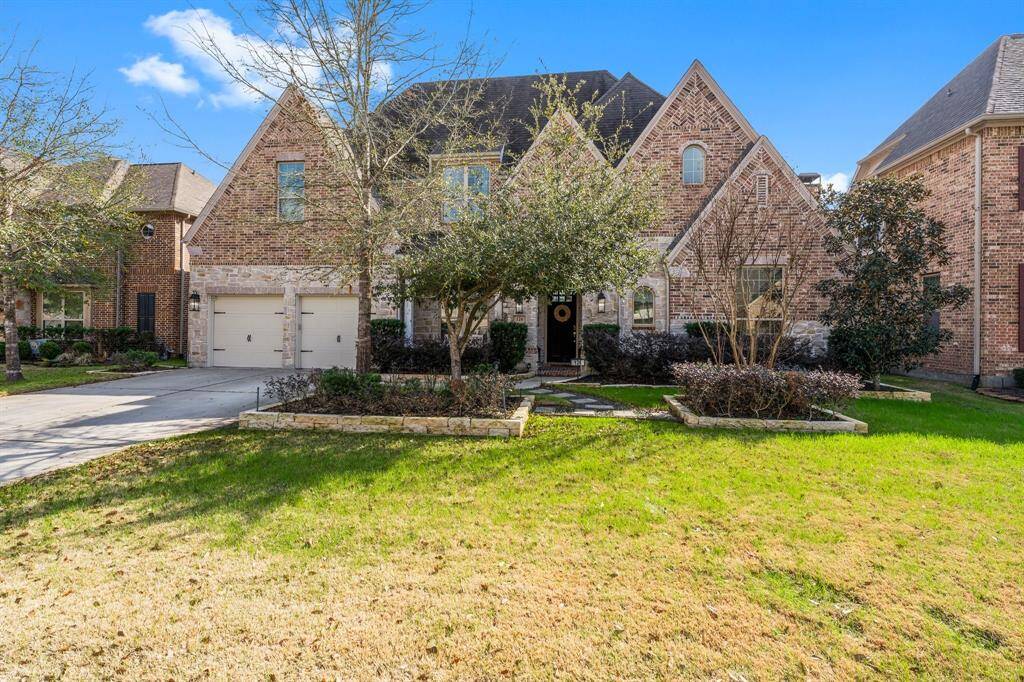
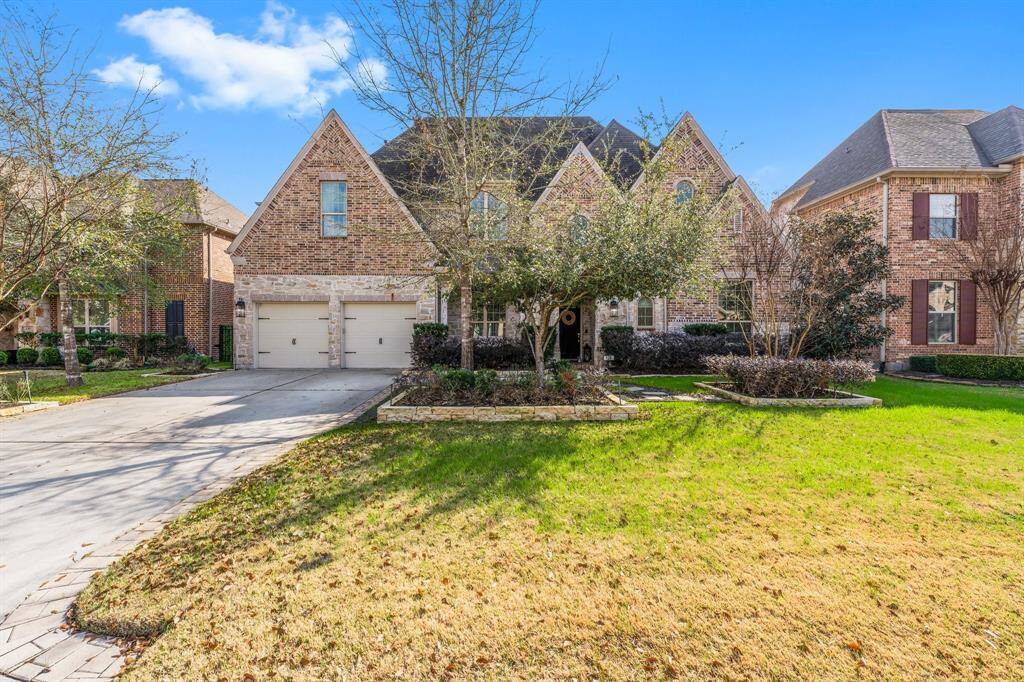
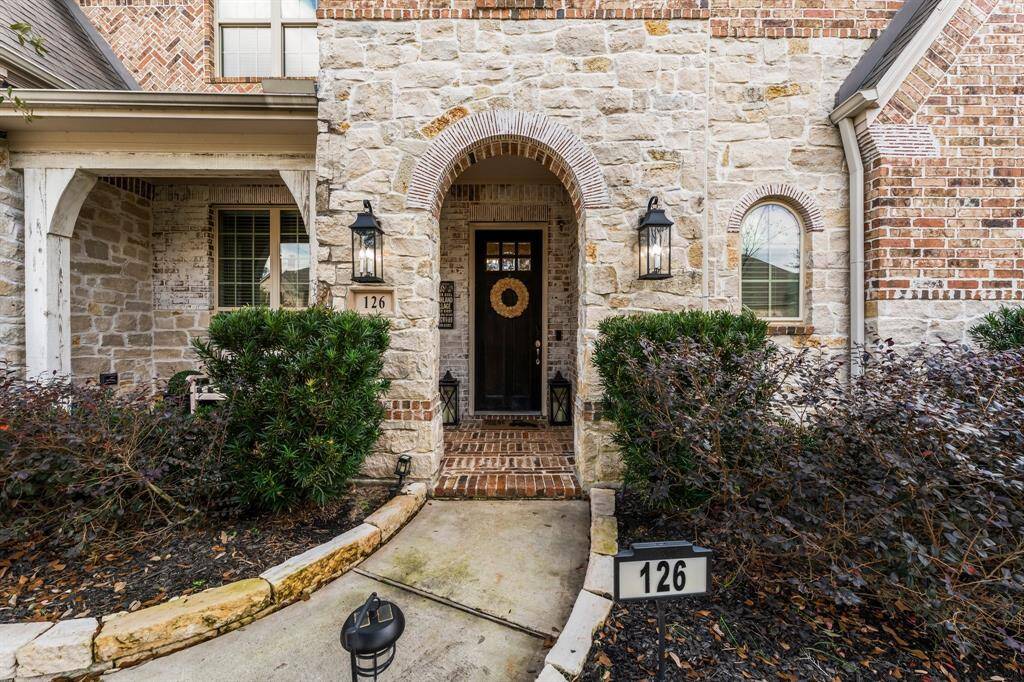
Get Custom List Of Similar Homes
About 126 Stonecrop Place
WELCOME TO THIS STUNNING CUSTOM HIGHLAND HOME! THIS HOME FEATURES EXTENSIVE UPGRADES & HAS BEEN REMODELED TO INCLUDE AN ADDITIONAL BEDROOM, BATHROOM, CRAFT ROOM & SPARKLING NEW POOL! HARDWOOD FLOORS THROUGHOUT. SOARING CEILINGS WITH EXPOSED BEAMS IN LIVING AREA OPEN TO SPACIOUS KITCHEN/DINING AREA. ENTERTAINERS KITCHEN W/ OVERSIZED ISLAND INCLUDES GE MONOGRAM SS APPLIANCES, DOUBLE OVEN, POT FILLER, WARMING DRAWER, FARMHOUSE SINK, QUARTZ COUNTERTOPS & CABINETS W/ACCENT LIGHTING. MASTER SUITE W/A HUGE WALK IN CLOSET. MEDIA ROOM DOWNSTAIRS. FORMAL DINING FLANKED BY BUTLERS PANTRY & COFFEE BAR, LAUNDRY W/WHIRLPOOL SINK, STUDY COULD BE USED AS 6TH BEDROOM. SECOND FLOOR FEATURES LOFT W/BUILT IN PLAY HOUSE AND CONTINUES WITH AN ADDITTIONAL TWO FULL BATHROOMS AND 3 BEDROOMS W/WALK IN CLOSETS. NEW POOL WITH WATER FEATURES AND SPA. IN-GROUND TRAMPOLINE & NEW BACKYARD FENCE. HOUSE NEVER FLOODED. TWO BRAND NEW AC UNITS! ZONED TO THE HIGHLY SOUGHT OUT MONTGOMERY ISD. SCHEDULE YOUR TOUR TODAY!
Highlights
126 Stonecrop Place
$875,000
Single-Family
4,573 Home Sq Ft
Houston 77316
5 Beds
4 Full / 1 Half Baths
10,013 Lot Sq Ft
General Description
Taxes & Fees
Tax ID
96523905400
Tax Rate
2.2081%
Taxes w/o Exemption/Yr
$16,969 / 2023
Maint Fee
Yes / $1,392 Annually
Maintenance Includes
Clubhouse, Recreational Facilities
Room/Lot Size
1st Bed
30x19
3rd Bed
20x12
4th Bed
12x12
5th Bed
12X11
Interior Features
Fireplace
1
Floors
Carpet, Engineered Wood, Tile
Heating
Central Gas
Cooling
Central Electric
Connections
Electric Dryer Connections, Washer Connections
Bedrooms
1 Bedroom Up, 2 Bedrooms Down, Primary Bed - 1st Floor
Dishwasher
Yes
Range
Yes
Disposal
Yes
Microwave
Yes
Oven
Double Oven
Energy Feature
Energy Star Appliances, High-Efficiency HVAC, Insulated/Low-E windows, Insulation - Blown Cellulose, Radiant Attic Barrier
Interior
Alarm System - Owned, Fire/Smoke Alarm, Formal Entry/Foyer, High Ceiling, Prewired for Alarm System, Refrigerator Included, Spa/Hot Tub, Window Coverings, Wired for Sound
Loft
Maybe
Exterior Features
Foundation
Slab
Roof
Composition
Exterior Type
Brick, Stone, Wood
Water Sewer
Water District
Exterior
Back Yard Fenced, Covered Patio/Deck, Fully Fenced, Patio/Deck, Porch, Side Yard, Spa/Hot Tub, Sprinkler System, Storage Shed
Private Pool
Yes
Area Pool
Yes
Lot Description
Cul-De-Sac, Subdivision Lot
New Construction
No
Listing Firm
Schools (MONTGO - 37 - Montgomery)
| Name | Grade | Great School Ranking |
|---|---|---|
| Lone Star Elem (Montgomery) | Elementary | 7 of 10 |
| Oak Hill Jr High | Middle | None of 10 |
| Lake Creek High | High | None of 10 |
School information is generated by the most current available data we have. However, as school boundary maps can change, and schools can get too crowded (whereby students zoned to a school may not be able to attend in a given year if they are not registered in time), you need to independently verify and confirm enrollment and all related information directly with the school.

