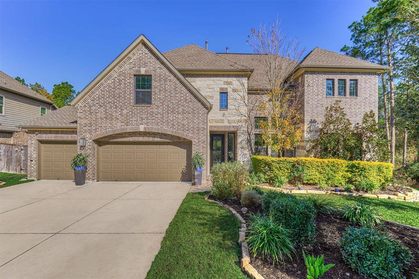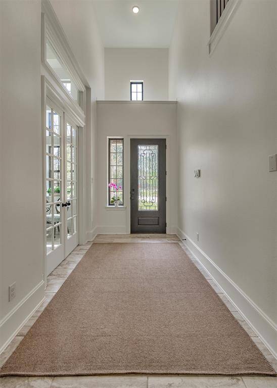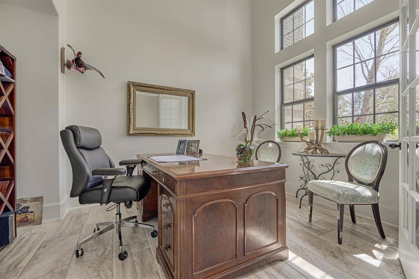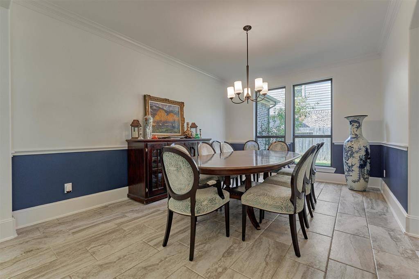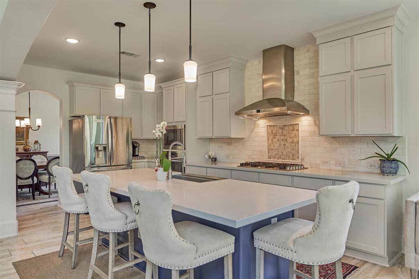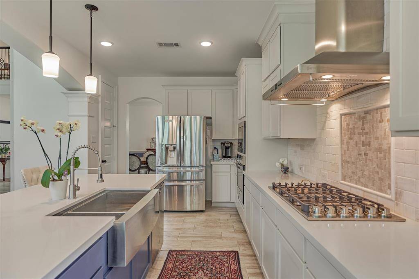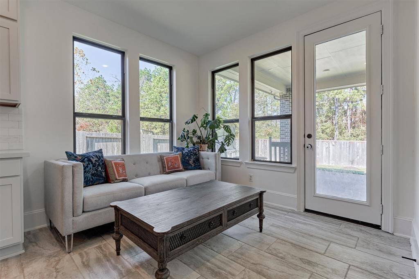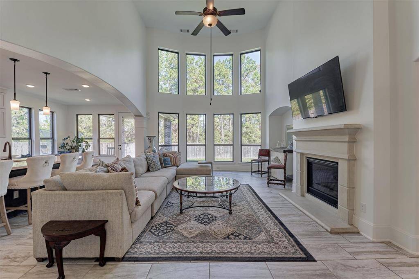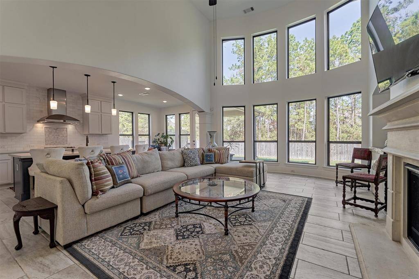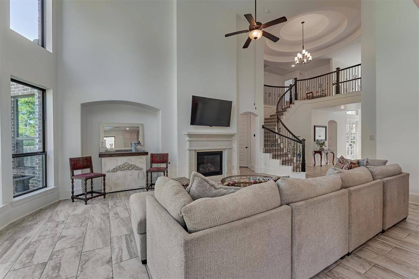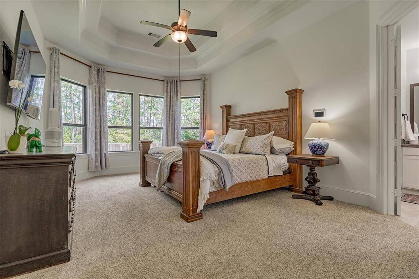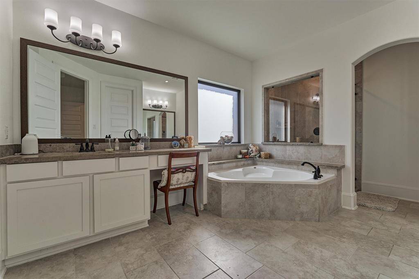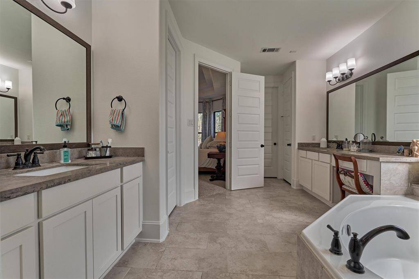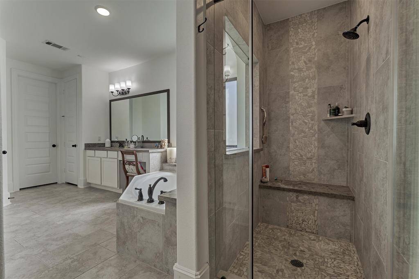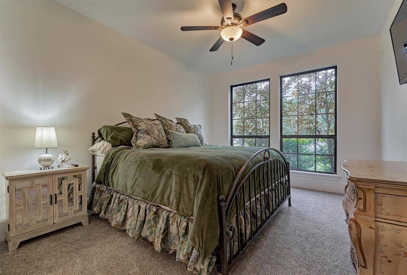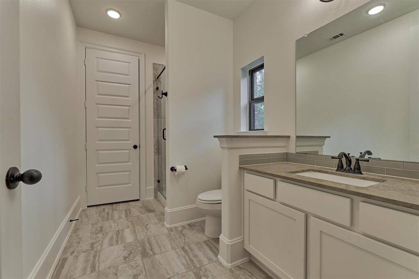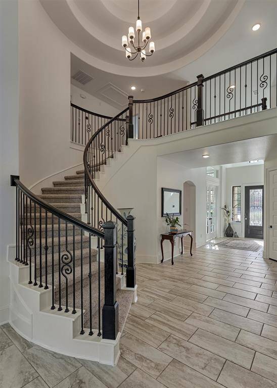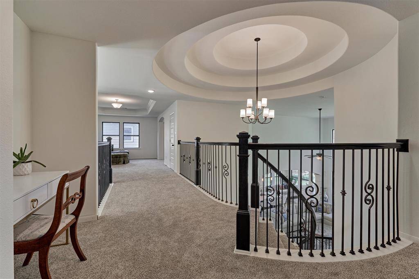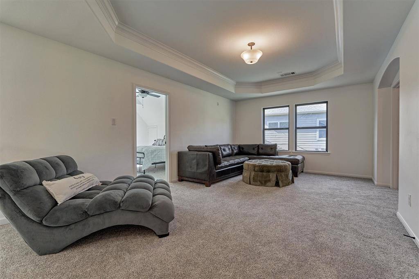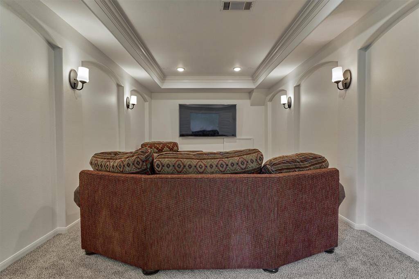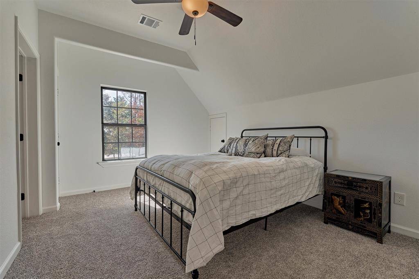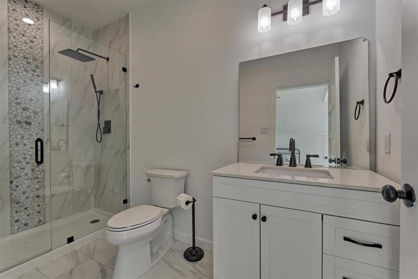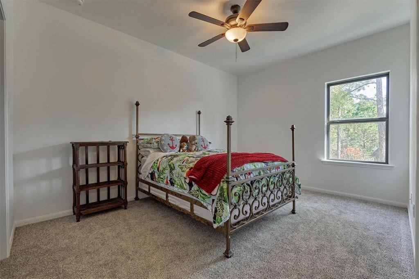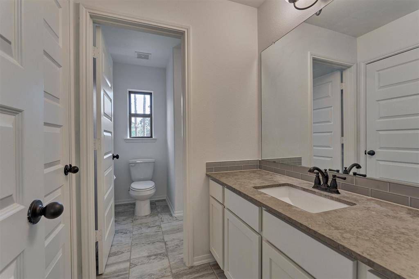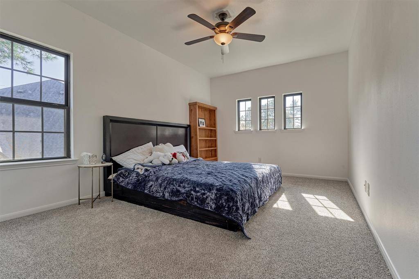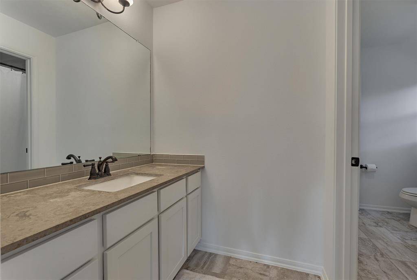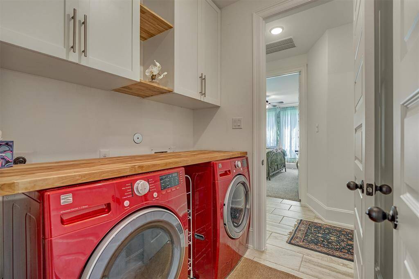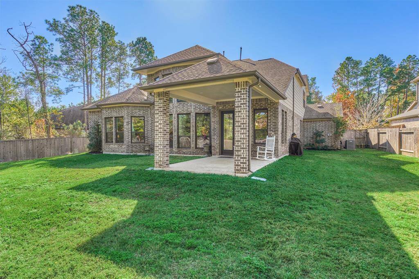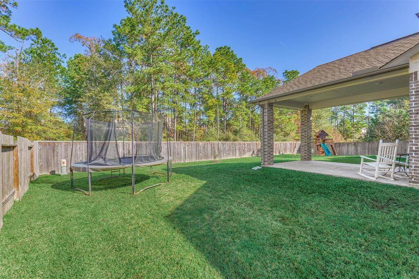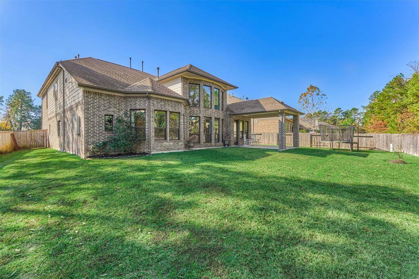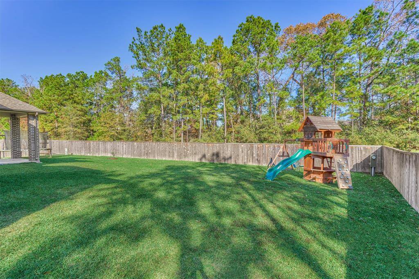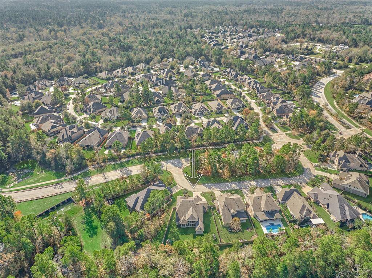129 Hunter Hollow Place, Houston, Texas 77316
This Property is Off-Market
5 Beds
4 Full / 1 Half Baths
Single-Family
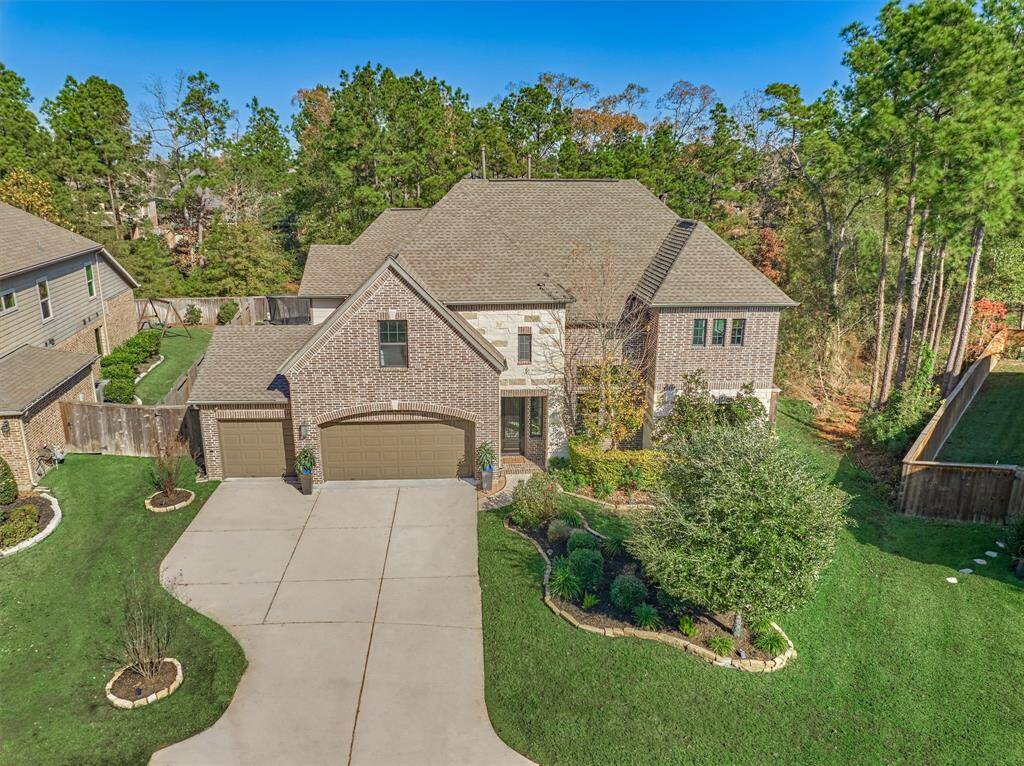

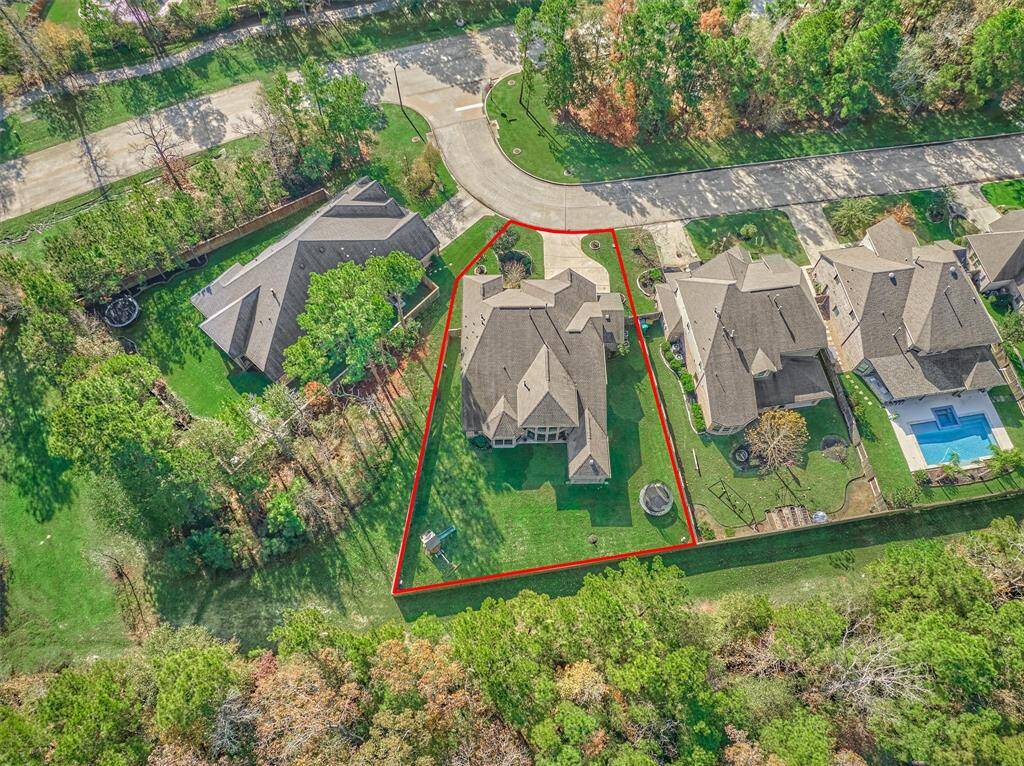
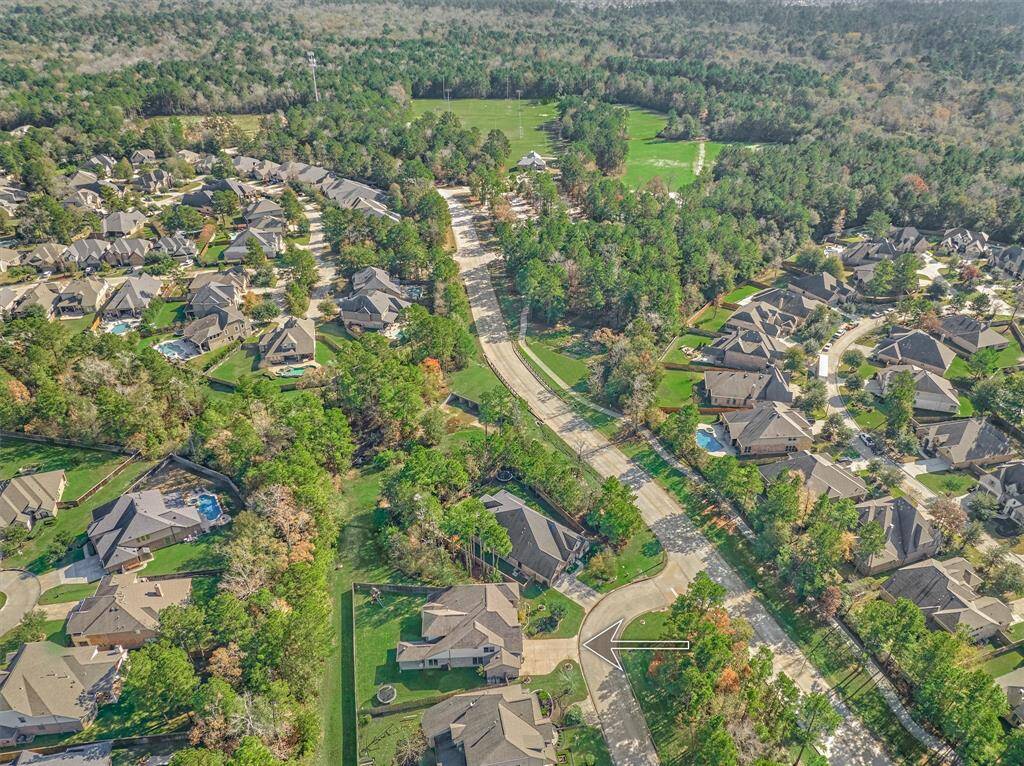
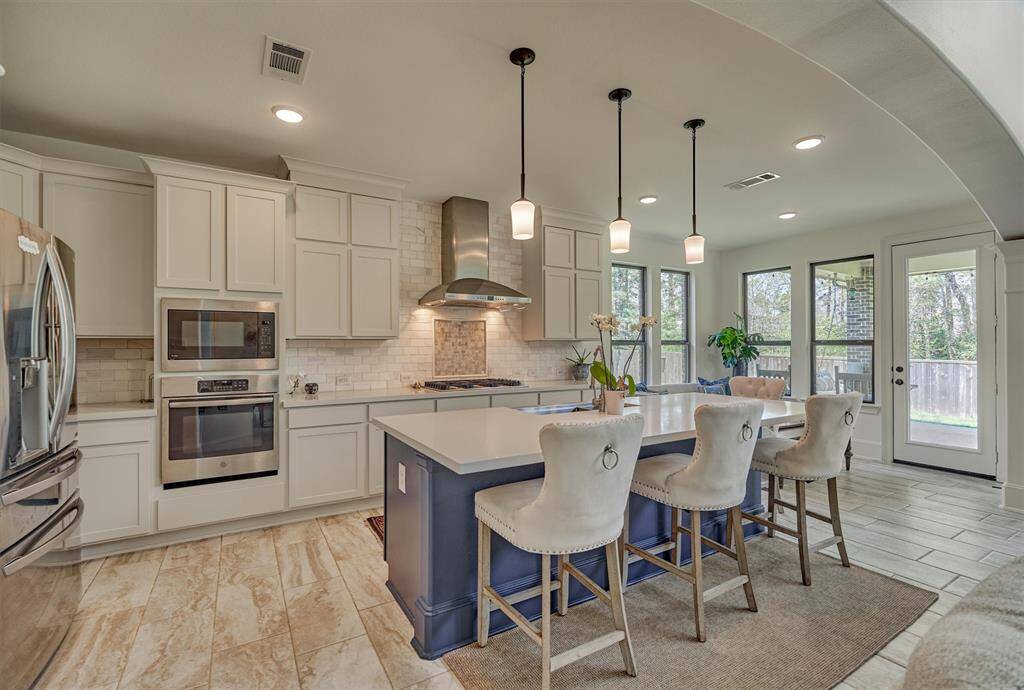
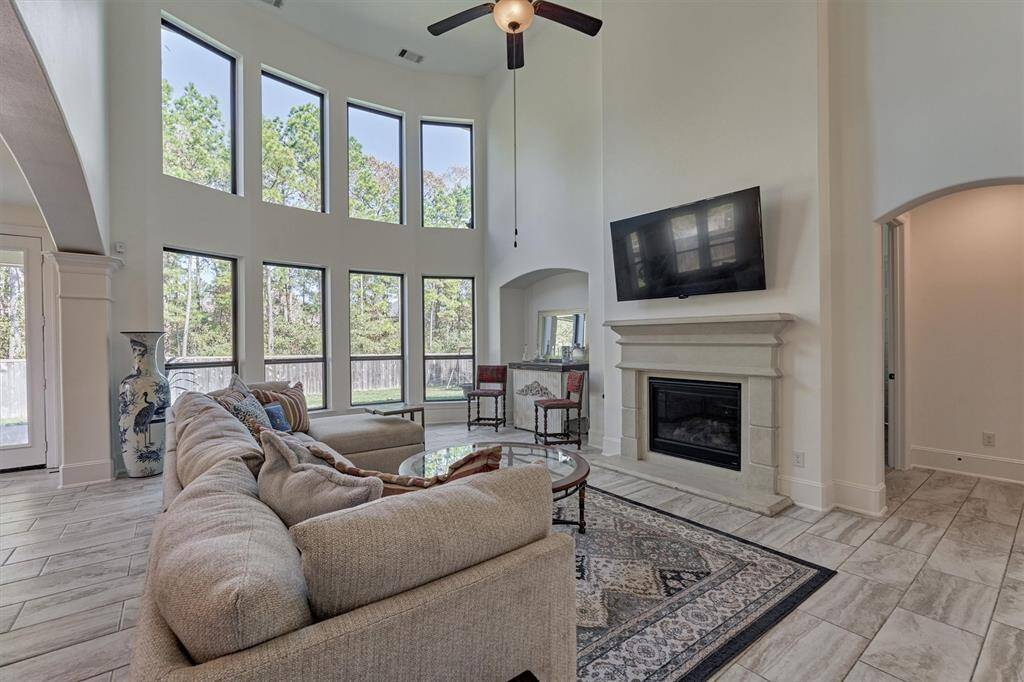
Get Custom List Of Similar Homes
About 129 Hunter Hollow Place
Stunning 2-story Westin Homes Carter III in sought-after Woodforest subdivision, backing to a serene greenbelt with no rear neighbors for added privacy. Featuring 5 spacious bedrooms & 4.5 baths, including 2 bedrooms on first floor, this thoughtfully designed home ensures functionality for any lifestyle. Grand spiral staircase w/wrought iron spindles & trey ceilings throughout add to the home’s charm & sophistication. Private master suite serves as tranquil retreat w/ensuite bath, while the formal living and dining areas, study, & gourmet island kitchen w/ new oversized quartz countertops, new SS apron front sink, new 6 burner gas cooktop, & breakfast nook cater to all your needs. Upstairs, large game room & media room provide ideal spaces for entertainment. Outside, covered patio to enjoy peaceful views, or take advantage of the 3-car garage for extra storage. This home effortlessly combines style, space, and convenience, making it perfect for everyday living and memorable gatherings.
Highlights
129 Hunter Hollow Place
$704,900
Single-Family
4,100 Home Sq Ft
Houston 77316
5 Beds
4 Full / 1 Half Baths
11,543 Lot Sq Ft
General Description
Taxes & Fees
Tax ID
96524500700
Tax Rate
2.2291%
Taxes w/o Exemption/Yr
$15,215 / 2024
Maint Fee
Yes / $1,392 Annually
Room/Lot Size
Living
11x9
4th Bed
19x13
5th Bed
11x11
Interior Features
Fireplace
1
Floors
Carpet, Tile
Countertop
Quartz
Heating
Central Gas
Cooling
Central Electric
Connections
Electric Dryer Connections, Washer Connections
Bedrooms
1 Bedroom Up, 2 Bedrooms Down, Primary Bed - 1st Floor
Dishwasher
Yes
Range
Yes
Disposal
Yes
Microwave
Yes
Oven
Electric Oven
Energy Feature
Ceiling Fans, Digital Program Thermostat, Insulated/Low-E windows
Interior
Alarm System - Owned, Fire/Smoke Alarm, High Ceiling, Prewired for Alarm System
Loft
Maybe
Exterior Features
Foundation
Slab
Roof
Composition
Exterior Type
Brick, Stone
Water Sewer
Water District
Exterior
Back Green Space, Back Yard Fenced, Covered Patio/Deck, Sprinkler System
Private Pool
No
Area Pool
Yes
Lot Description
Greenbelt, Subdivision Lot
New Construction
No
Listing Firm
Schools (CONROE - 11 - Conroe)
| Name | Grade | Great School Ranking |
|---|---|---|
| Stewart Elem | Elementary | 8 of 10 |
| Peet Jr High | Middle | 5 of 10 |
| Conroe High | High | 4 of 10 |
School information is generated by the most current available data we have. However, as school boundary maps can change, and schools can get too crowded (whereby students zoned to a school may not be able to attend in a given year if they are not registered in time), you need to independently verify and confirm enrollment and all related information directly with the school.

