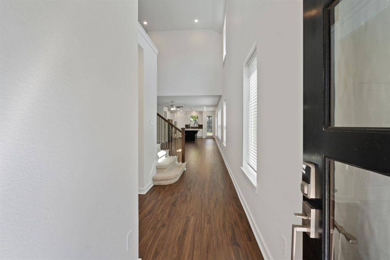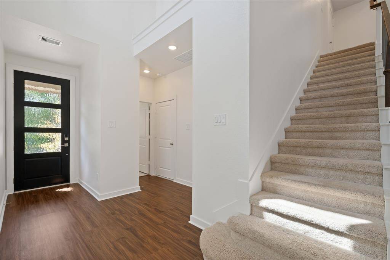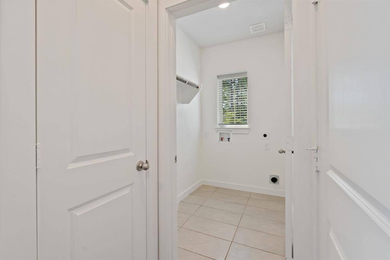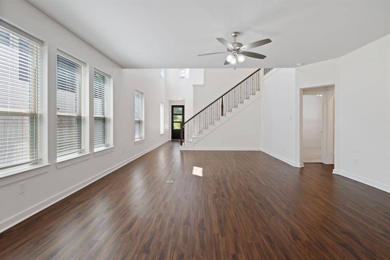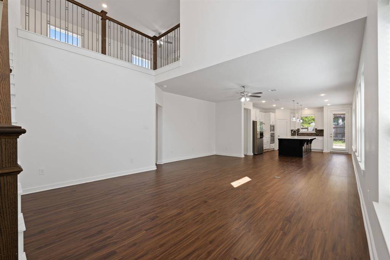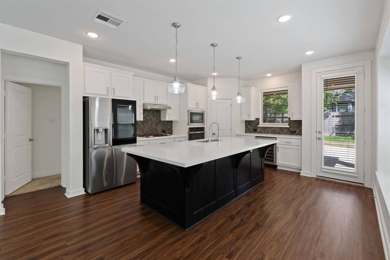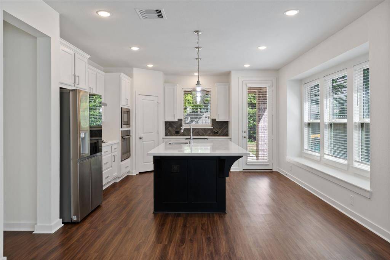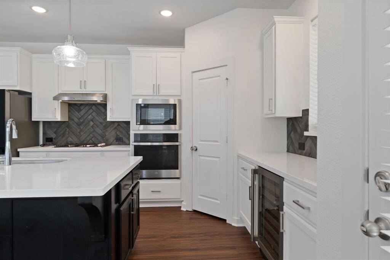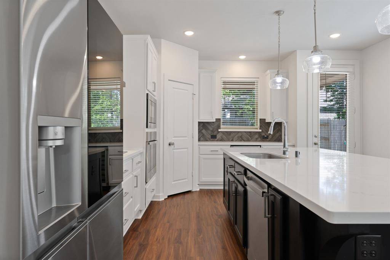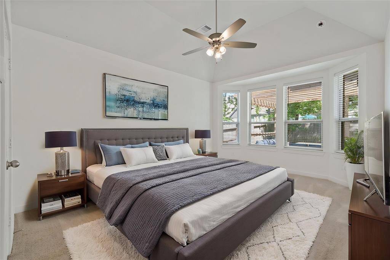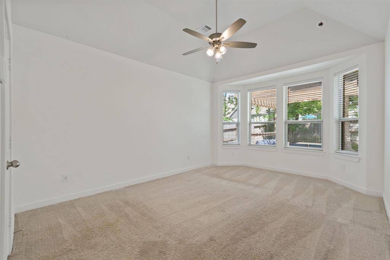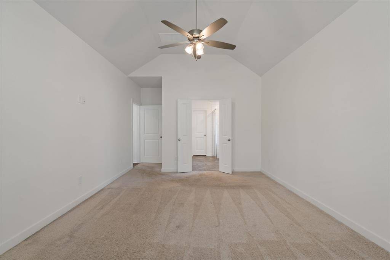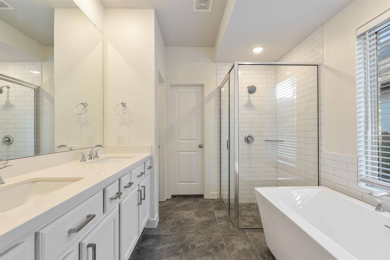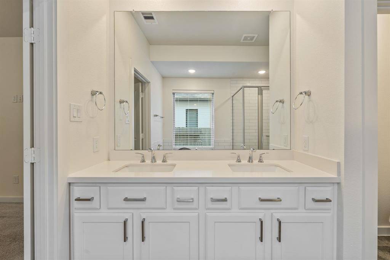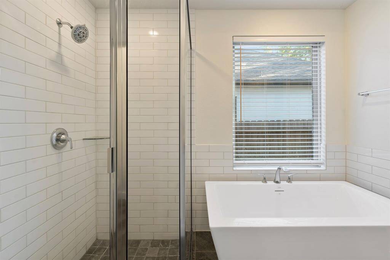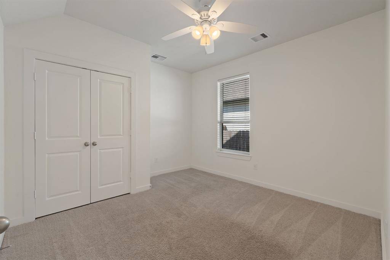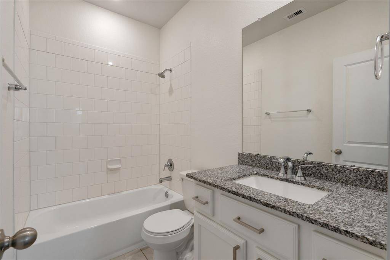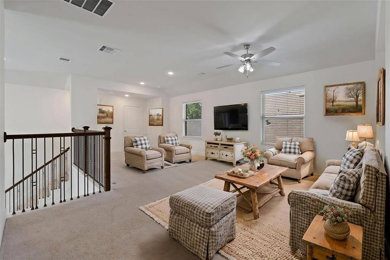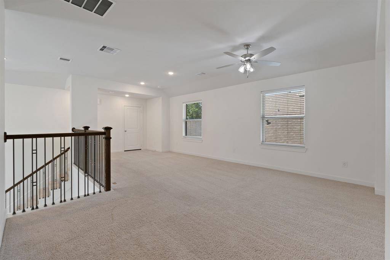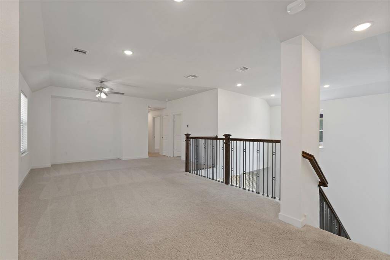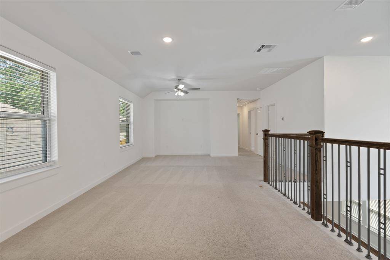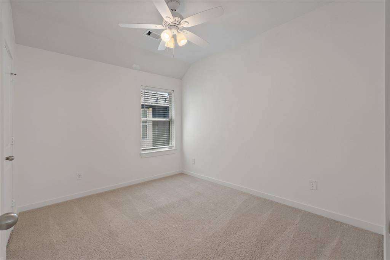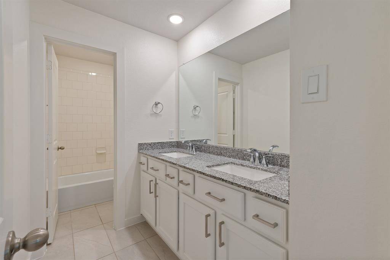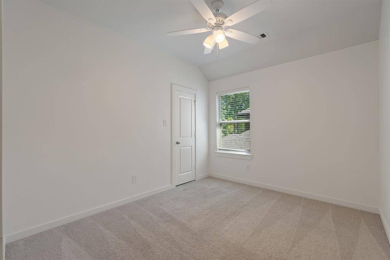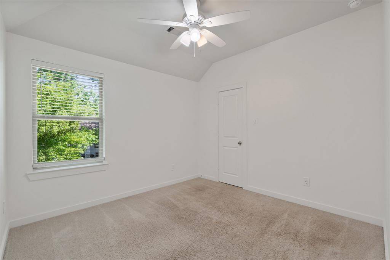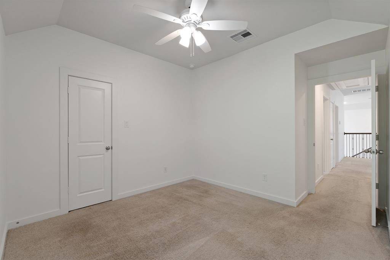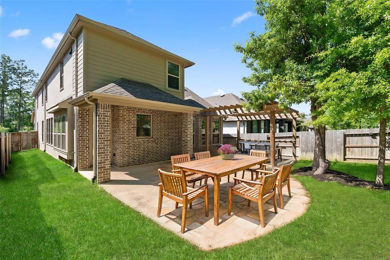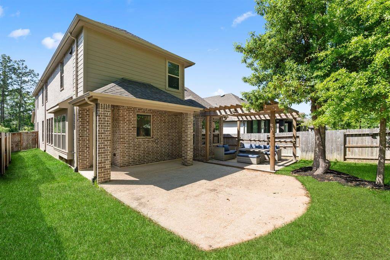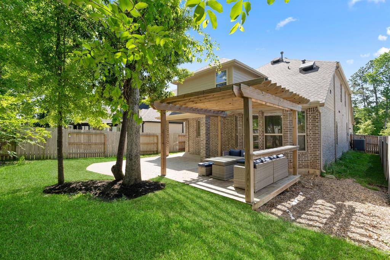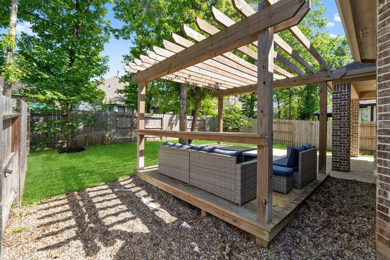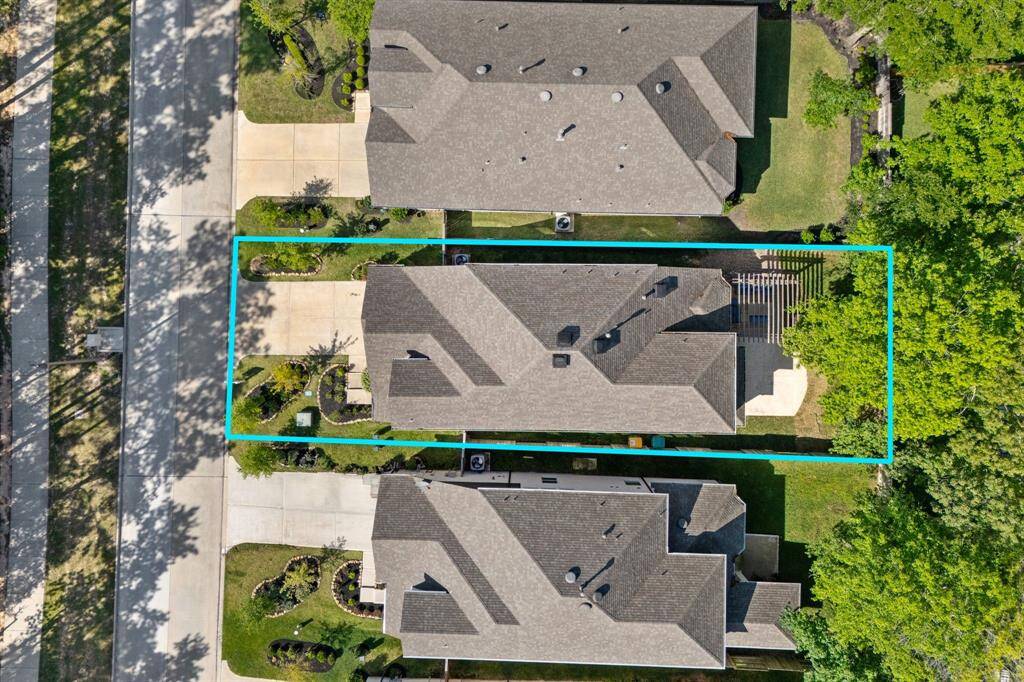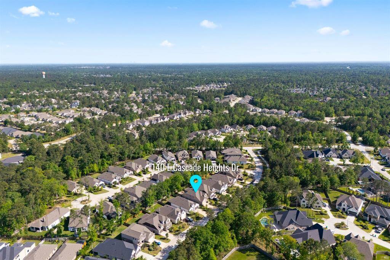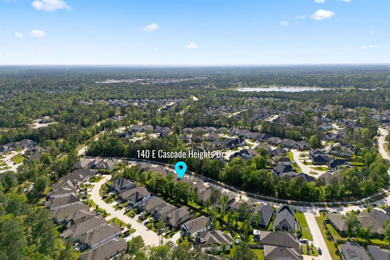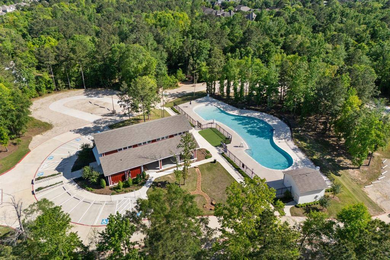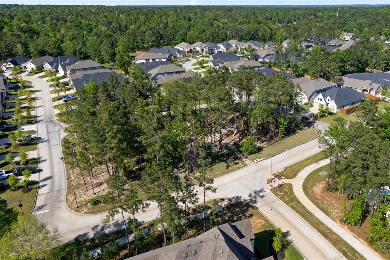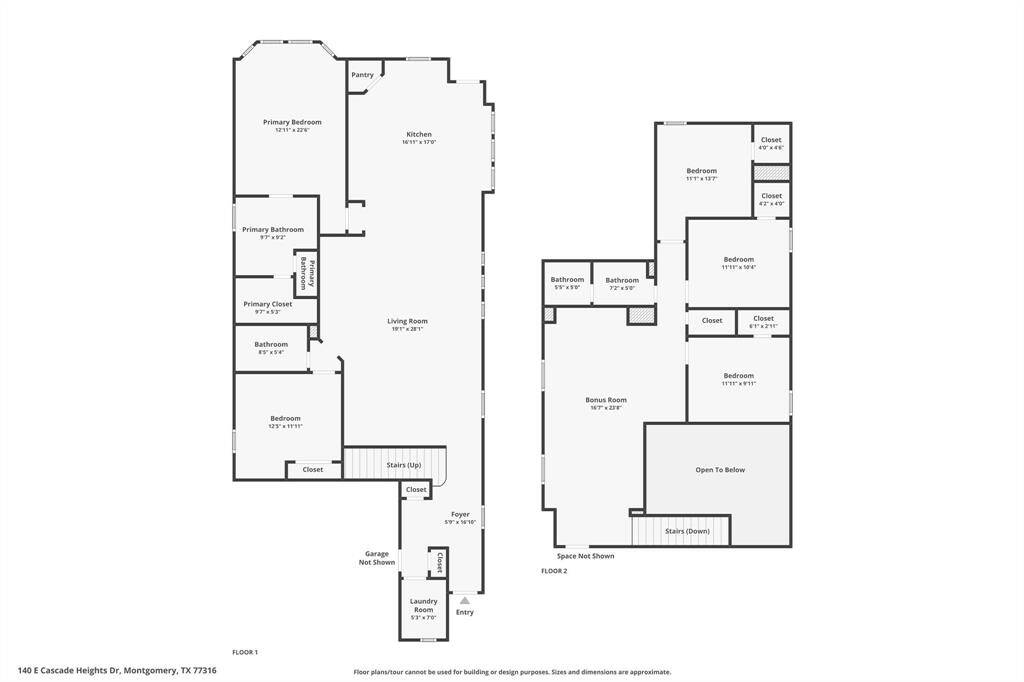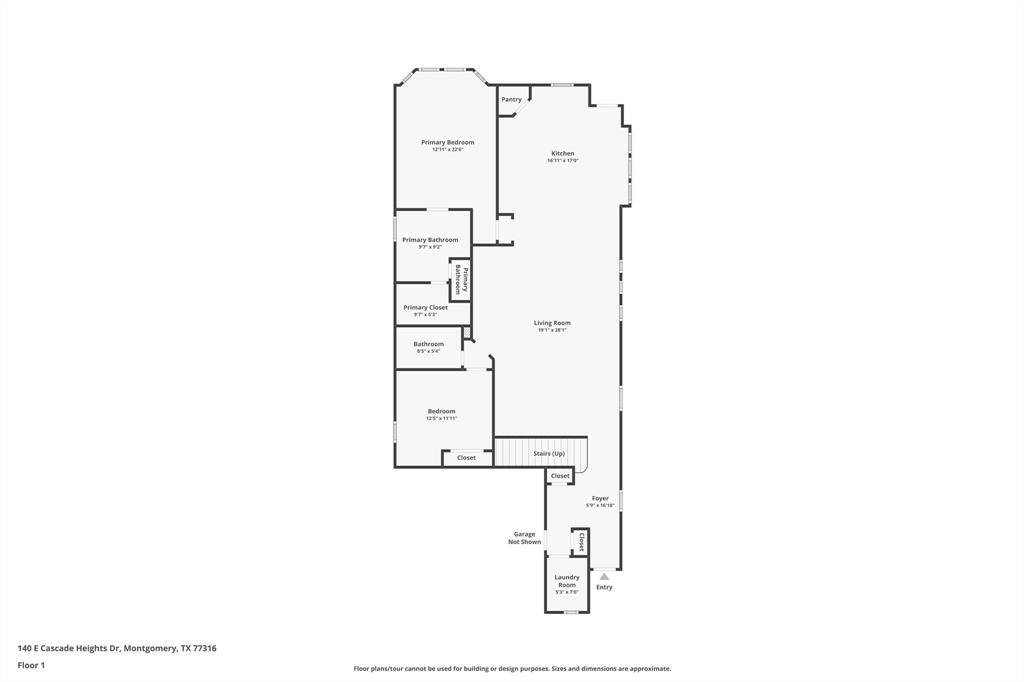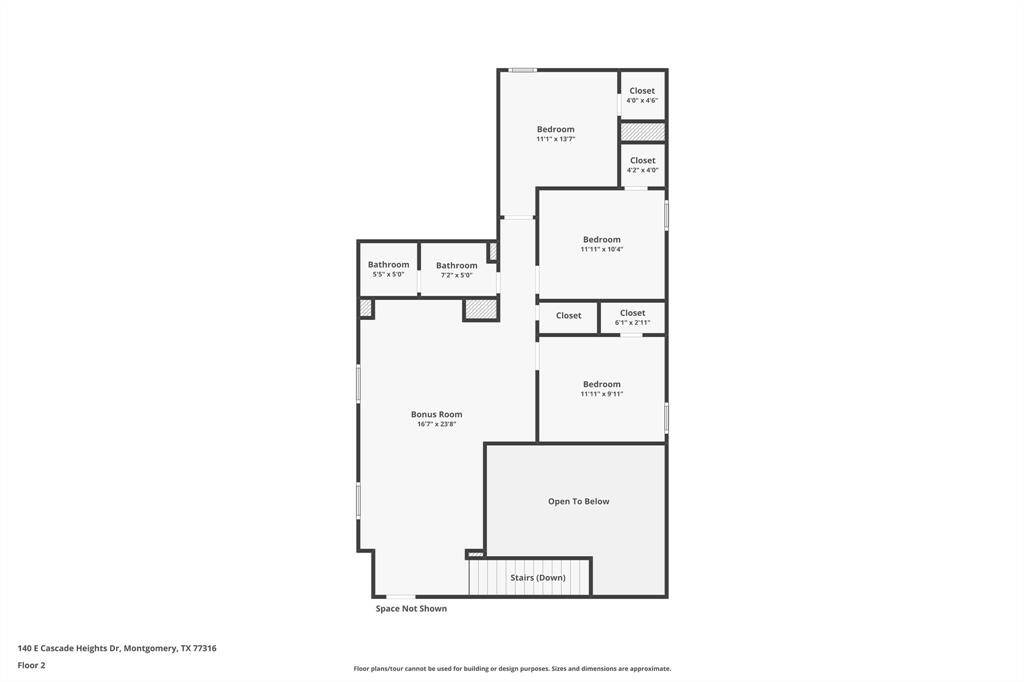140 E. Cascade Heights Drive, Houston, Texas 77316
$434,000
5 Beds
3 Full Baths
Single-Family
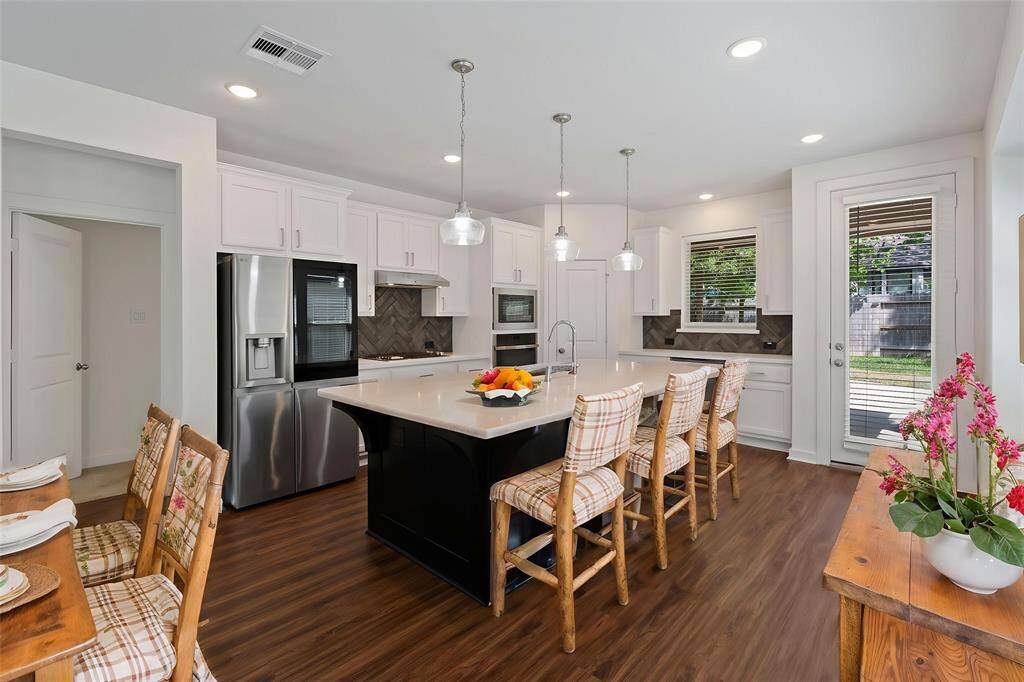

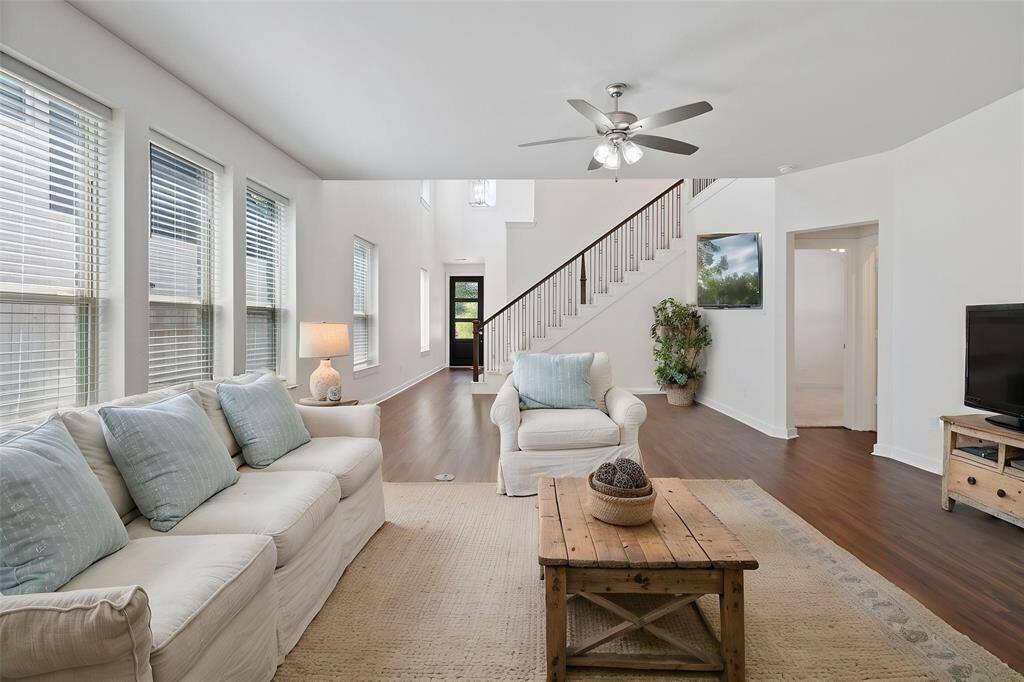
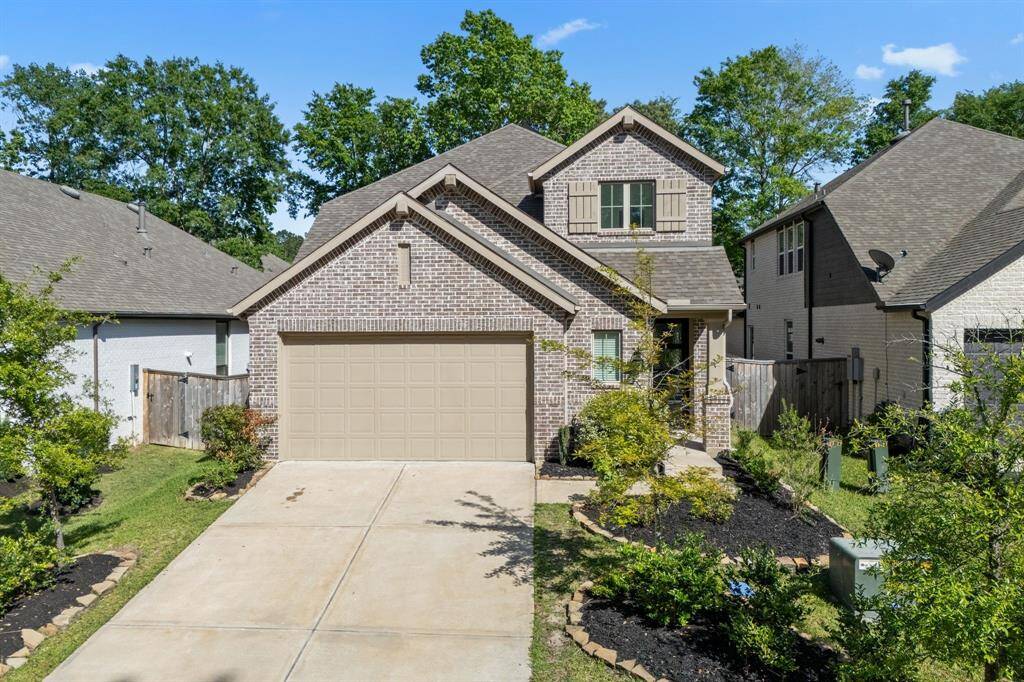
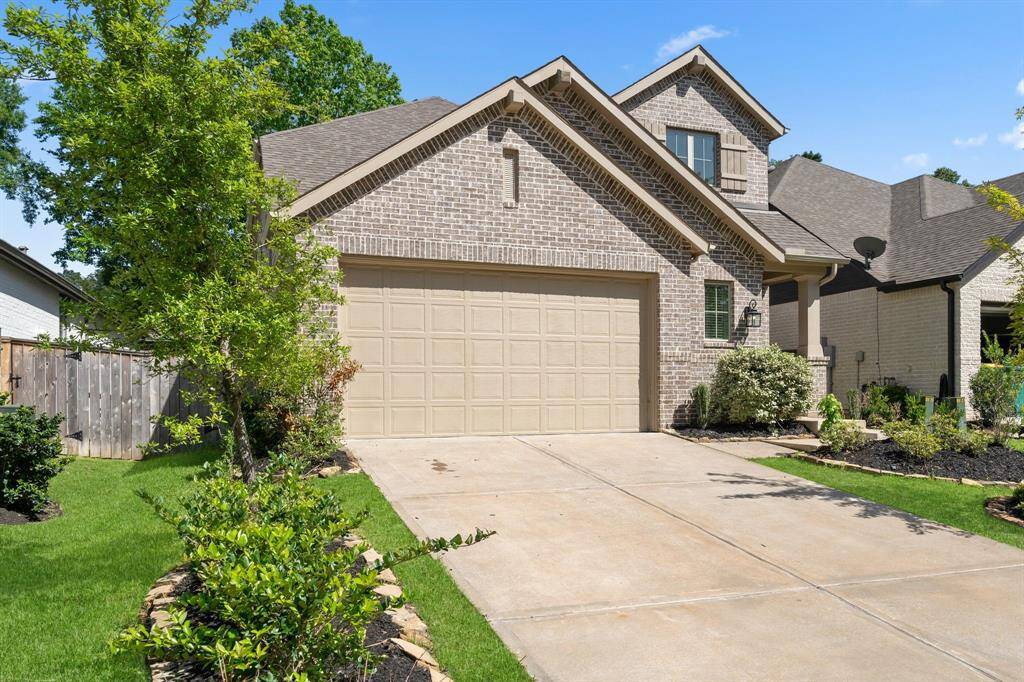
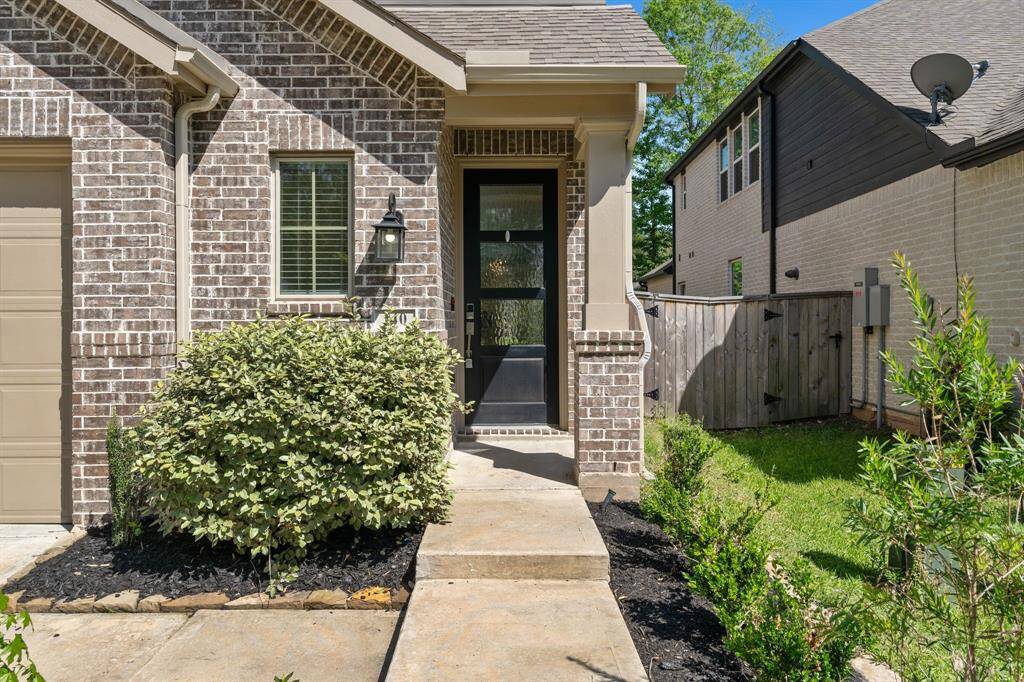
Request More Information
About 140 E. Cascade Heights Drive
Welcome to this Highland home in Woodforest’s Crest section—close to parks, trails, dining, shopping & The Vue Pool. Inside, you’ll find soaring ceilings, open-concept living, quartz kitchen counters, walk-in pantry & built-in wine fridge. The first-floor secondary bedroom could also work as an office. The primary suite includes a bath w/standalone tub & walk-in closet. Upstairs offers a game room, 3 bedrooms & full bath w/dual sinks. BRAND NEW CARPET JUST INSTALLED!! Smart home features, upgraded light fixtures & USB outlets add comfort, character & everyday convenience. Home includes fresh interior paint, backyard sod, front yard mulch & updated hardware. Outside, enjoy the extended patio, pergola & included outdoor furniture. Kitchen refrigerator also conveys. A flexible layout w/room to make it your own!
Highlights
140 E. Cascade Heights Drive
$434,000
Single-Family
2,638 Home Sq Ft
Houston 77316
5 Beds
3 Full Baths
5,489 Lot Sq Ft
General Description
Taxes & Fees
Tax ID
96528902800
Tax Rate
2.4159%
Taxes w/o Exemption/Yr
$11,003 / 2024
Maint Fee
Yes / $1,392 Annually
Maintenance Includes
Clubhouse, Grounds, Other, Recreational Facilities
Room/Lot Size
Living
18x14
Dining
16x10
Kitchen
17x13
1st Bed
12x16
2nd Bed
12x10
3rd Bed
12x10
Interior Features
Fireplace
No
Floors
Carpet, Tile, Vinyl Plank
Countertop
Quartz, Granite
Heating
Central Gas
Cooling
Central Electric
Connections
Electric Dryer Connections, Washer Connections
Bedrooms
1 Bedroom Up, 2 Bedrooms Down, Primary Bed - 1st Floor
Dishwasher
Yes
Range
Yes
Disposal
Yes
Microwave
Yes
Oven
Gas Oven, Single Oven
Energy Feature
Ceiling Fans, Digital Program Thermostat, Energy Star Appliances, Energy Star/CFL/LED Lights, High-Efficiency HVAC, HVAC>13 SEER, Tankless/On-Demand H2O Heater
Interior
Fire/Smoke Alarm, Refrigerator Included
Loft
Maybe
Exterior Features
Foundation
Slab
Roof
Composition
Exterior Type
Brick, Cement Board
Water Sewer
Water District
Exterior
Back Yard, Back Yard Fenced, Covered Patio/Deck, Fully Fenced, Patio/Deck, Sprinkler System, Subdivision Tennis Court
Private Pool
No
Area Pool
Yes
Lot Description
In Golf Course Community, Subdivision Lot
New Construction
No
Listing Firm
Schools (CONROE - 11 - Conroe)
| Name | Grade | Great School Ranking |
|---|---|---|
| Stewart Elem | Elementary | 8 of 10 |
| Peet Jr High | Middle | 5 of 10 |
| Conroe High | High | 4 of 10 |
School information is generated by the most current available data we have. However, as school boundary maps can change, and schools can get too crowded (whereby students zoned to a school may not be able to attend in a given year if they are not registered in time), you need to independently verify and confirm enrollment and all related information directly with the school.

