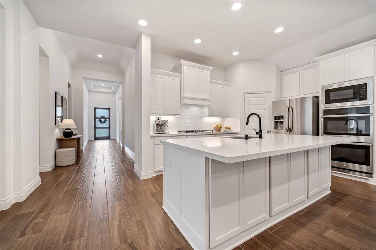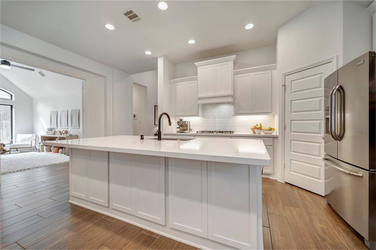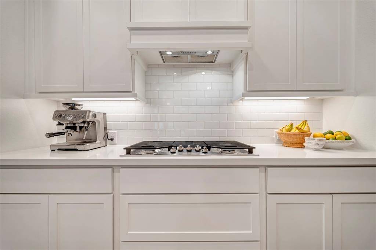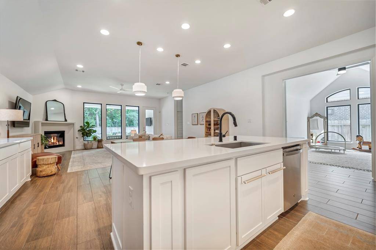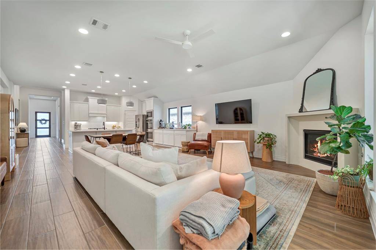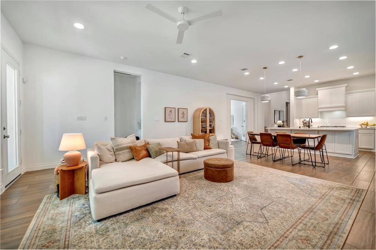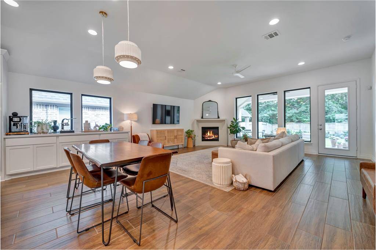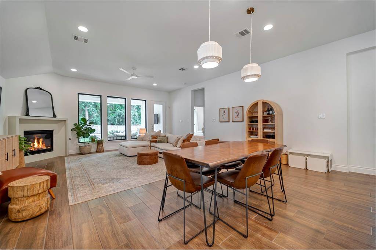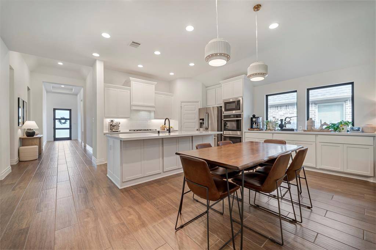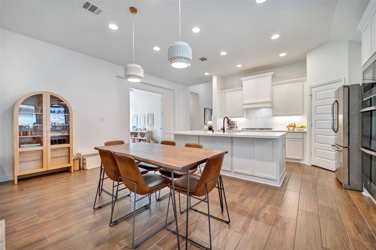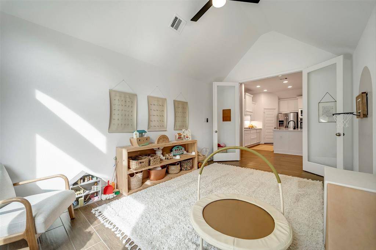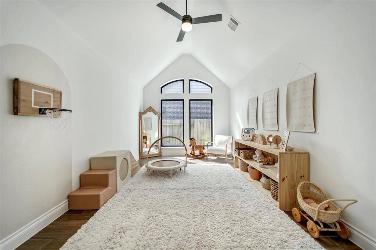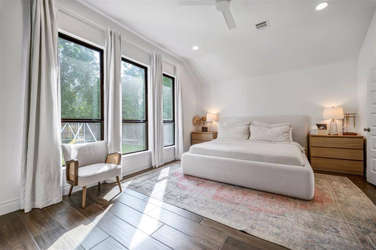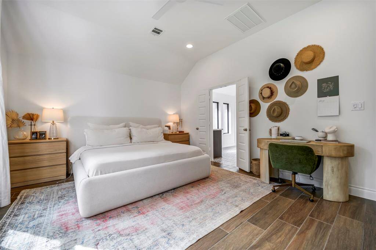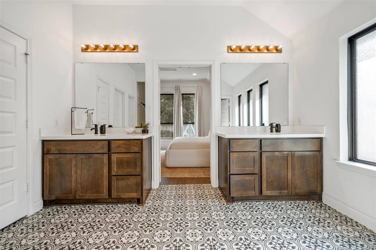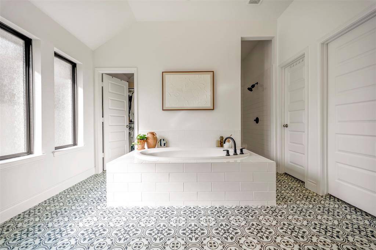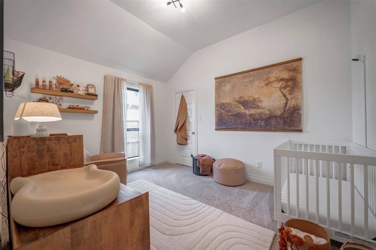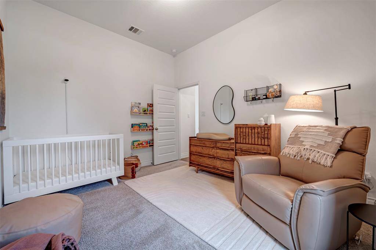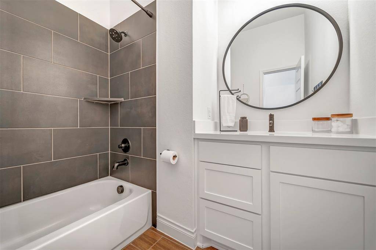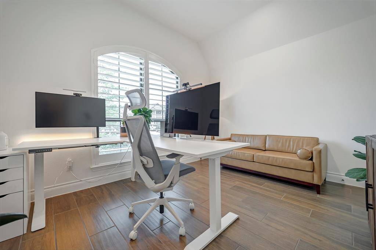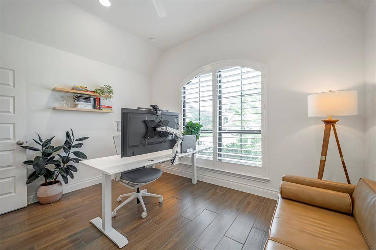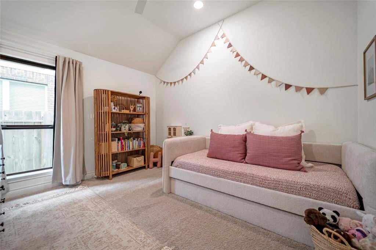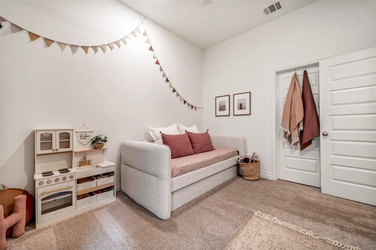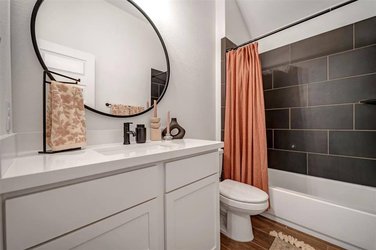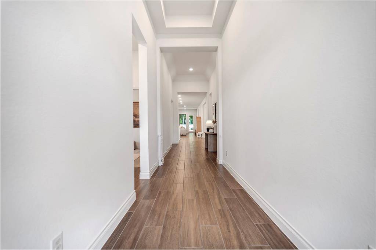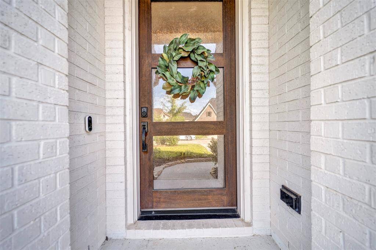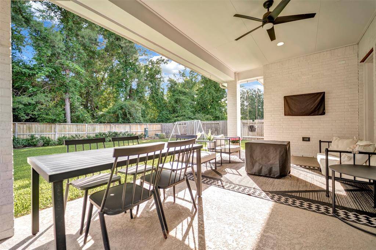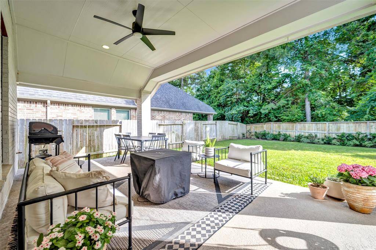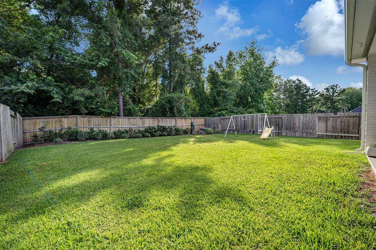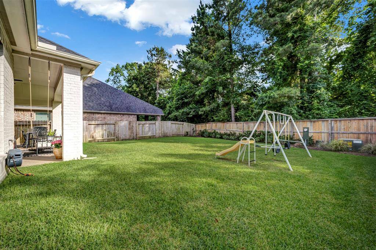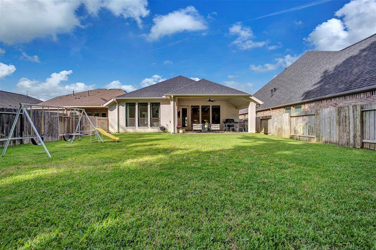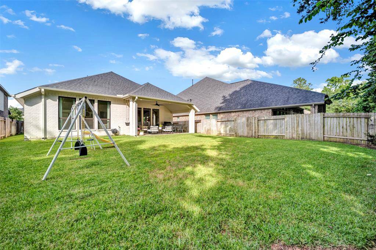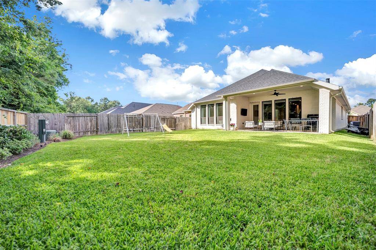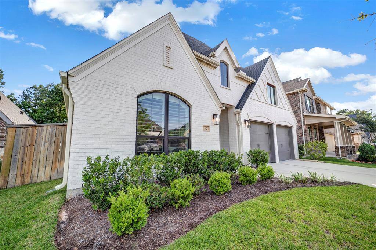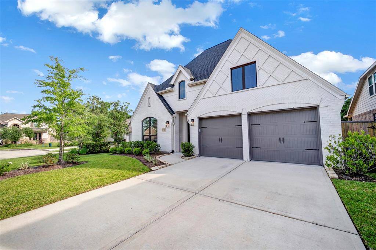142 S. Bearkat Ct, Houston, Texas 77316
This Property is Off-Market
4 Beds
3 Full Baths
Single-Family
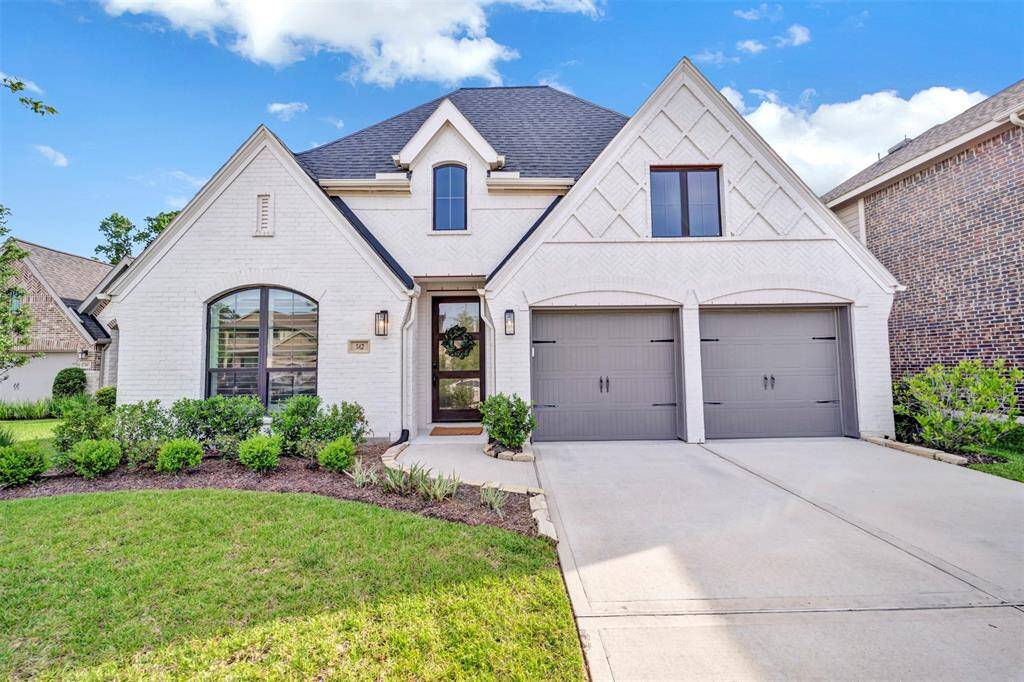

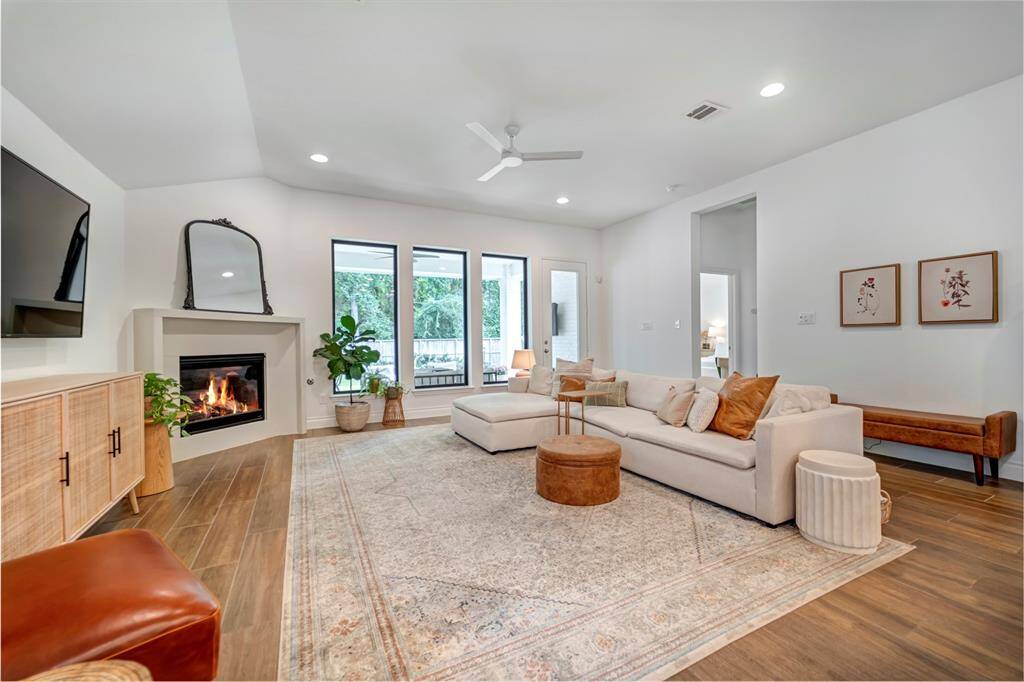
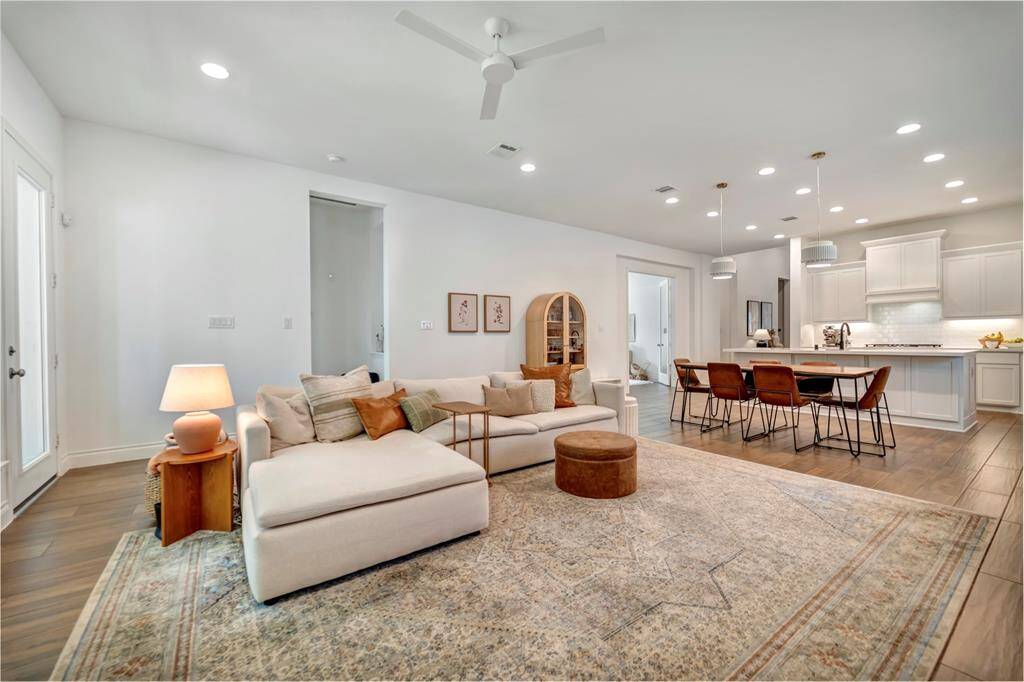
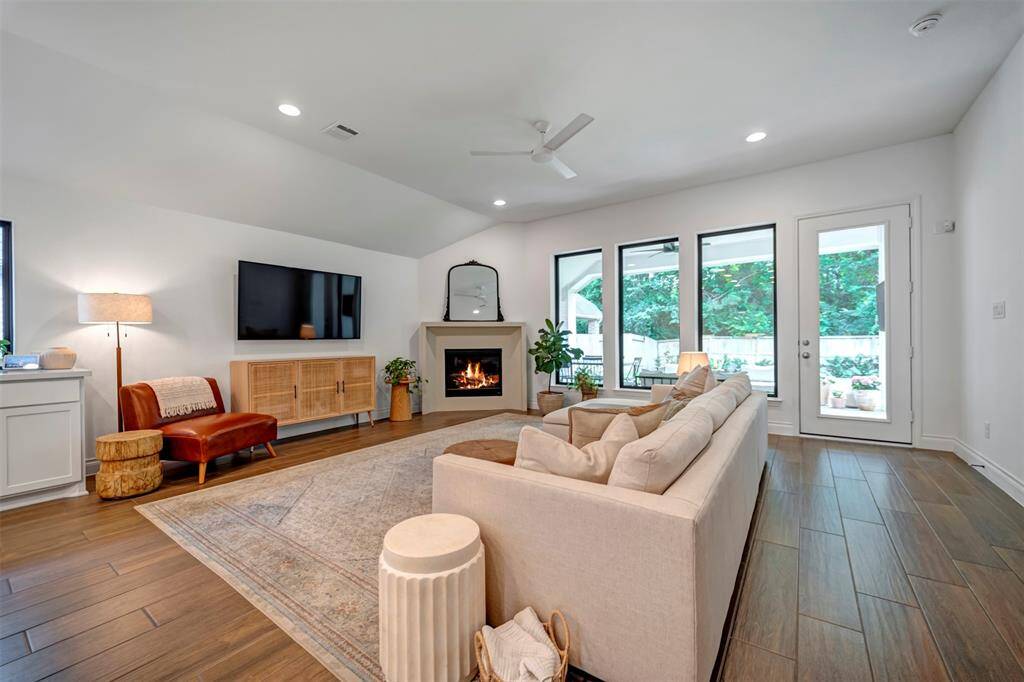
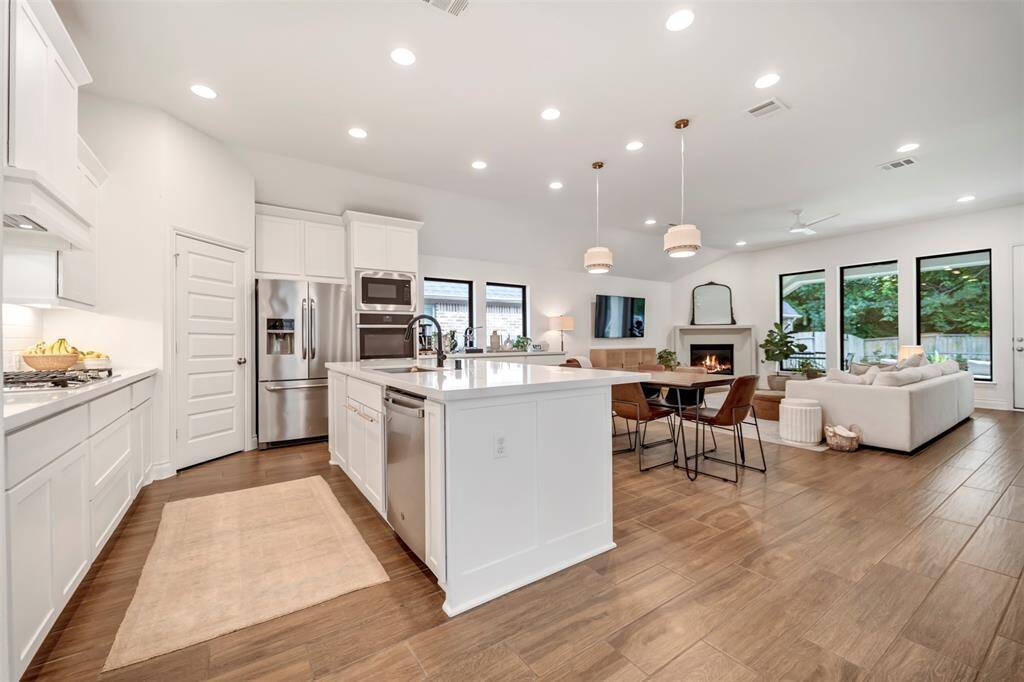
Get Custom List Of Similar Homes
About 142 S. Bearkat Ct
Elegant Perry Home in the desirable Woodforest community. Located on a quiet cul-de-sac with no back neighbors. Stunning features include an extended entry, soaring ceilings, 8-ft doors, bronze-frame windows, and upgraded lighting. Wood-look tile adds warmth and style throughout the main areas. Gourmet kitchen with oversized island, double oven, custom drawer pullouts, extended cabinetry into the dining area, and walk-in pantry. Family room includes a cast stone fireplace and floor-to-ceiling windows. Flex room (currently used as a playroom) with vaulted ceiling and French doors. Luxurious primary suite with soaking tub, walk-in shower with bench, dual vanities, Evermarble counters, and dual closets. Three secondary bedrooms, two full baths, smart lighting, mudroom, generator hookup, and epoxy garage flooring. Lush landscaping and a private, tree-lined backyard with extended covered patio, gas hookup, and mosquito control system. Close to The Woodlands, shopping, and restaurants.
Highlights
142 S. Bearkat Ct
$500,000
Single-Family
2,594 Home Sq Ft
Houston 77316
4 Beds
3 Full Baths
7,610 Lot Sq Ft
General Description
Taxes & Fees
Tax ID
96526900700
Tax Rate
2.1459%
Taxes w/o Exemption/Yr
$9,317 / 2024
Maint Fee
Yes / $1,450 Annually
Room/Lot Size
Dining
18 x 10
Kitchen
18 x 11
4th Bed
18 x 14
Interior Features
Fireplace
1
Floors
Carpet, Tile
Heating
Central Gas
Cooling
Central Electric
Connections
Electric Dryer Connections, Washer Connections
Bedrooms
2 Bedrooms Down, Primary Bed - 1st Floor
Dishwasher
Yes
Range
Yes
Disposal
No
Microwave
Yes
Oven
Convection Oven, Double Oven, Gas Oven
Energy Feature
Attic Vents, Ceiling Fans, Digital Program Thermostat, High-Efficiency HVAC, Insulated/Low-E windows, Insulation - Other
Interior
Fire/Smoke Alarm, Formal Entry/Foyer, High Ceiling, Prewired for Alarm System
Loft
Maybe
Exterior Features
Foundation
Slab
Roof
Composition
Exterior Type
Stone
Water Sewer
Public Sewer, Water District
Exterior
Back Yard Fenced, Covered Patio/Deck, Exterior Gas Connection, Mosquito Control System, Sprinkler System
Private Pool
No
Area Pool
Yes
Lot Description
Cul-De-Sac, Greenbelt, In Golf Course Community
New Construction
No
Listing Firm
Schools (CONROE - 11 - Conroe)
| Name | Grade | Great School Ranking |
|---|---|---|
| Stewart Elem | Elementary | 8 of 10 |
| Peet Jr High | Middle | 5 of 10 |
| Conroe High | High | 4 of 10 |
School information is generated by the most current available data we have. However, as school boundary maps can change, and schools can get too crowded (whereby students zoned to a school may not be able to attend in a given year if they are not registered in time), you need to independently verify and confirm enrollment and all related information directly with the school.

