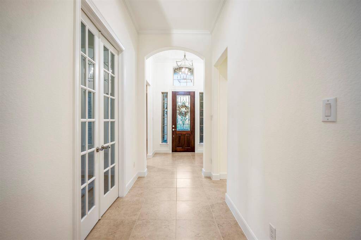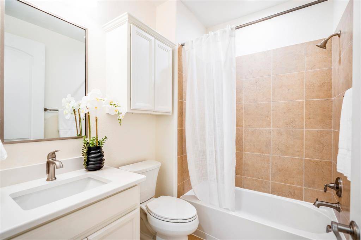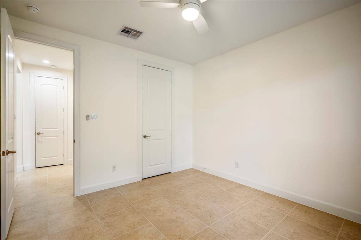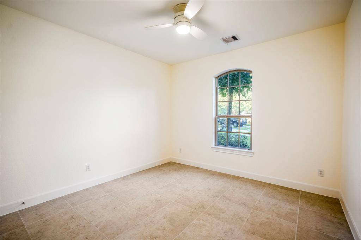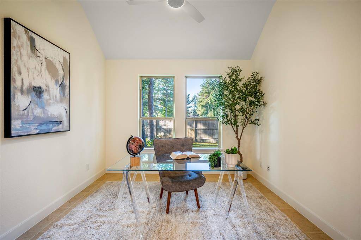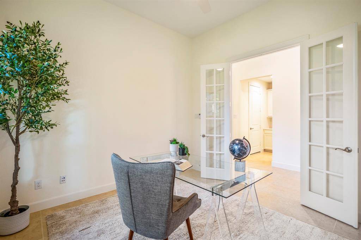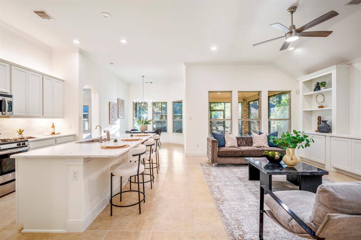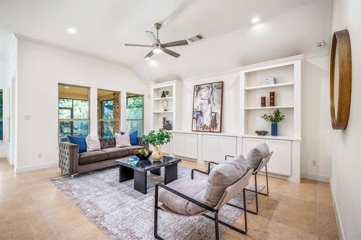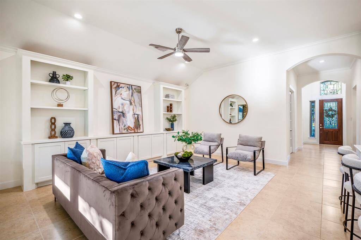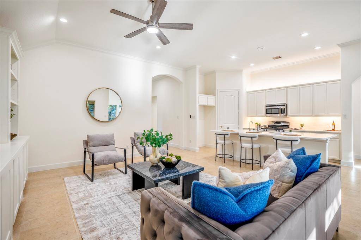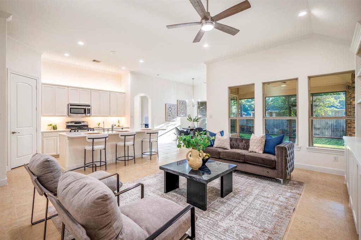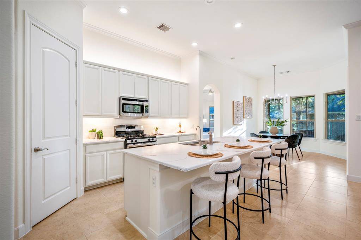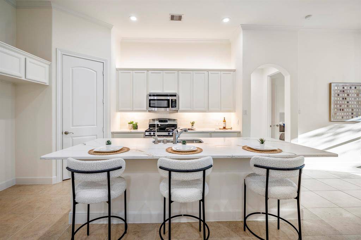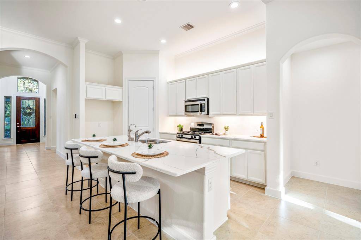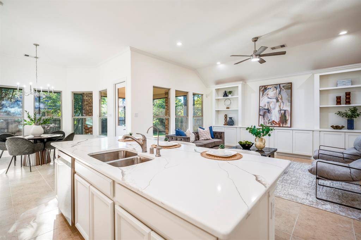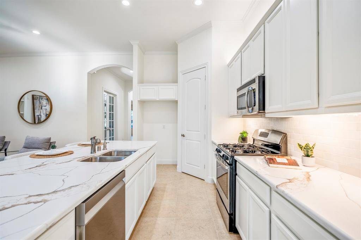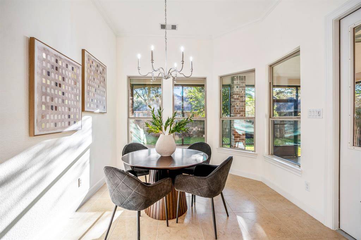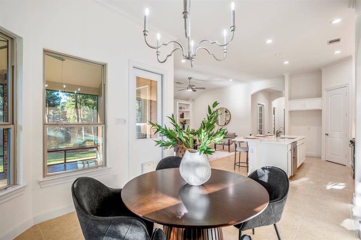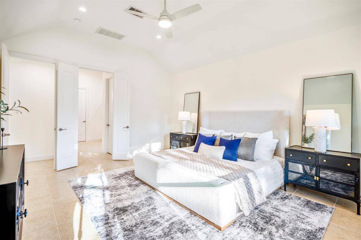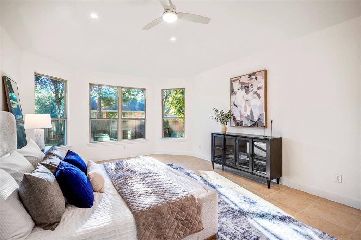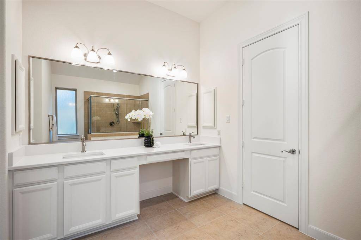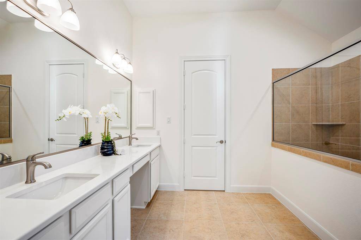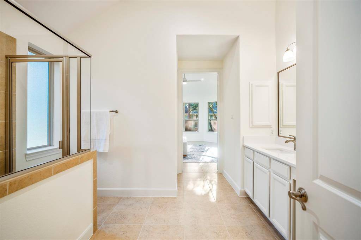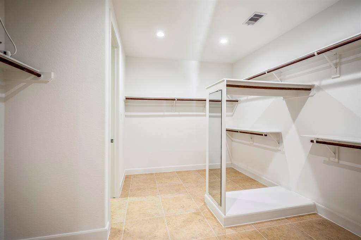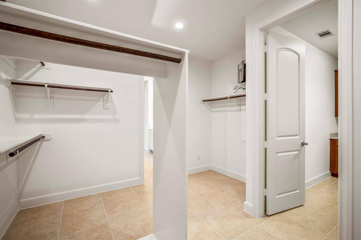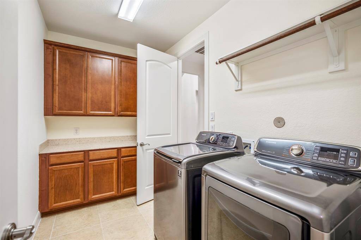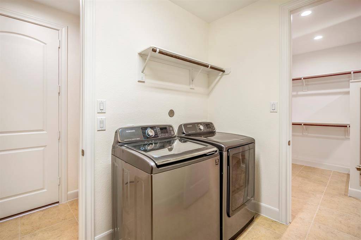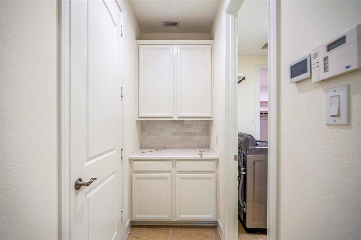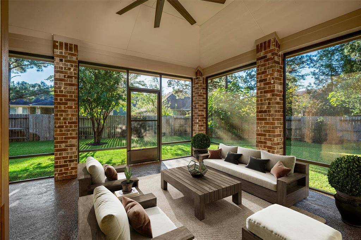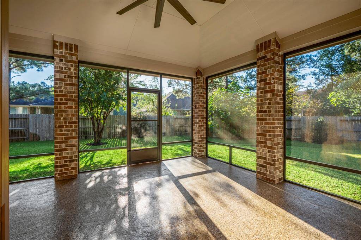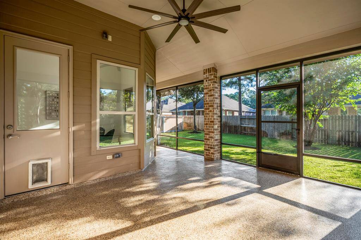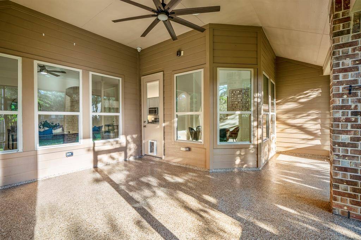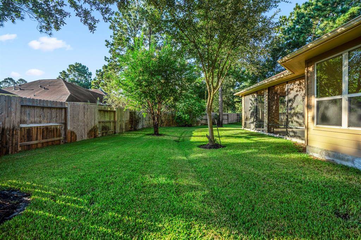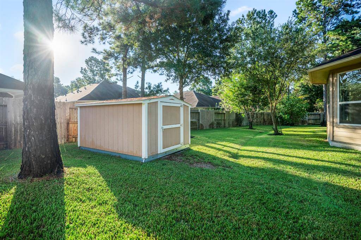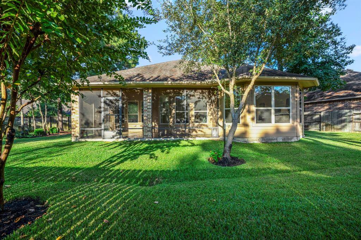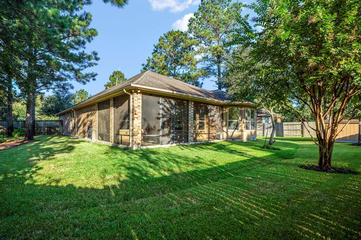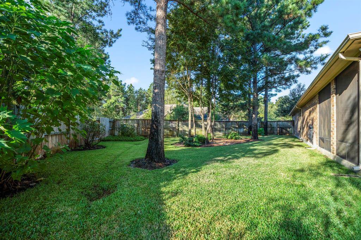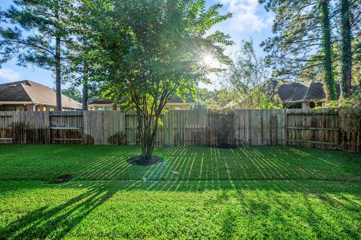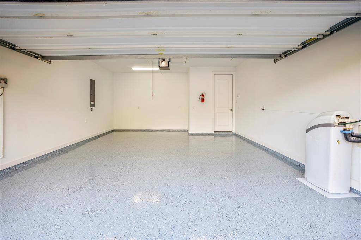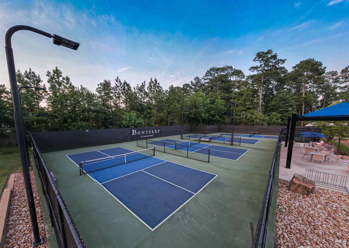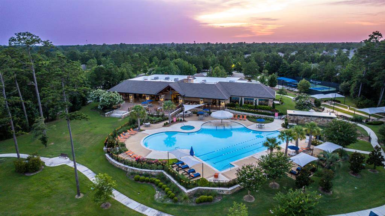147 N. Claret Cup Lane, Houston, Texas 77316
$499,000
2 Beds
2 Full Baths
Single-Family
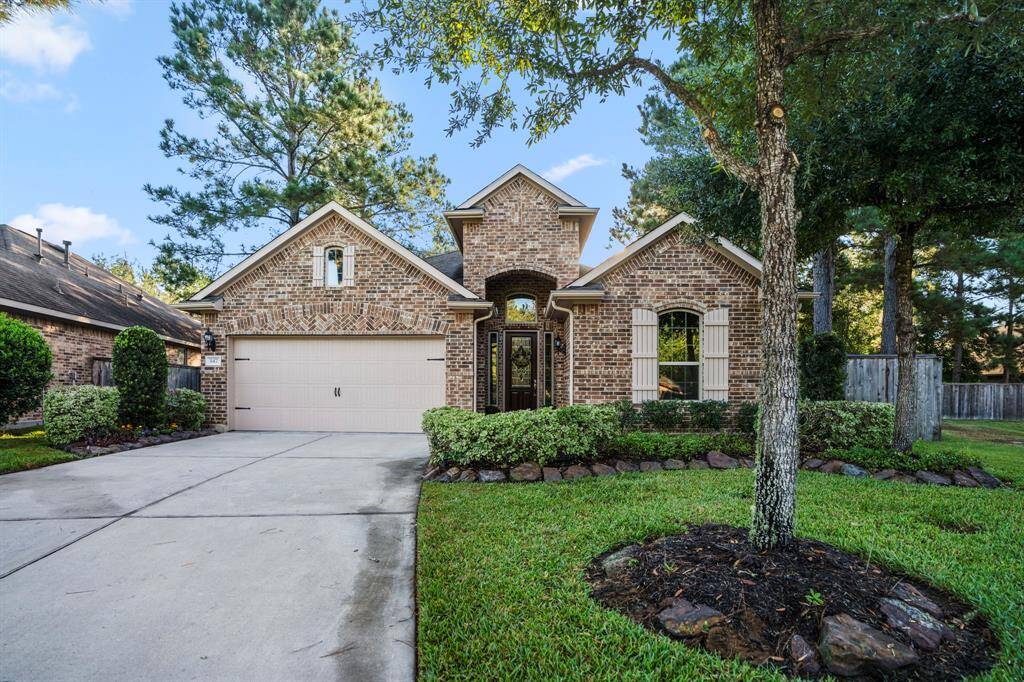

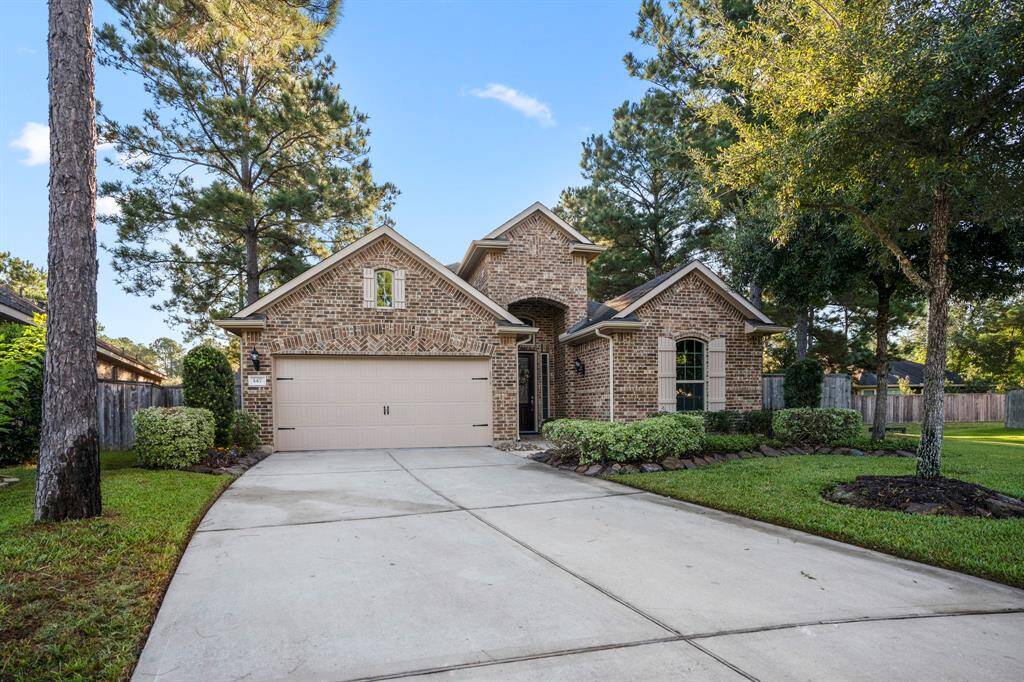
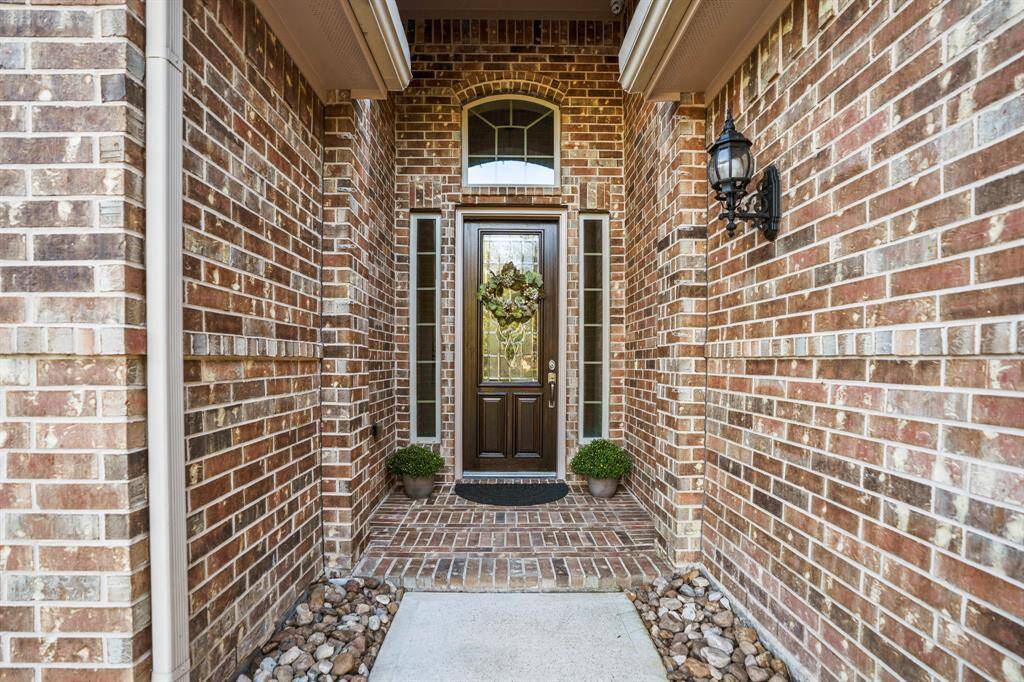
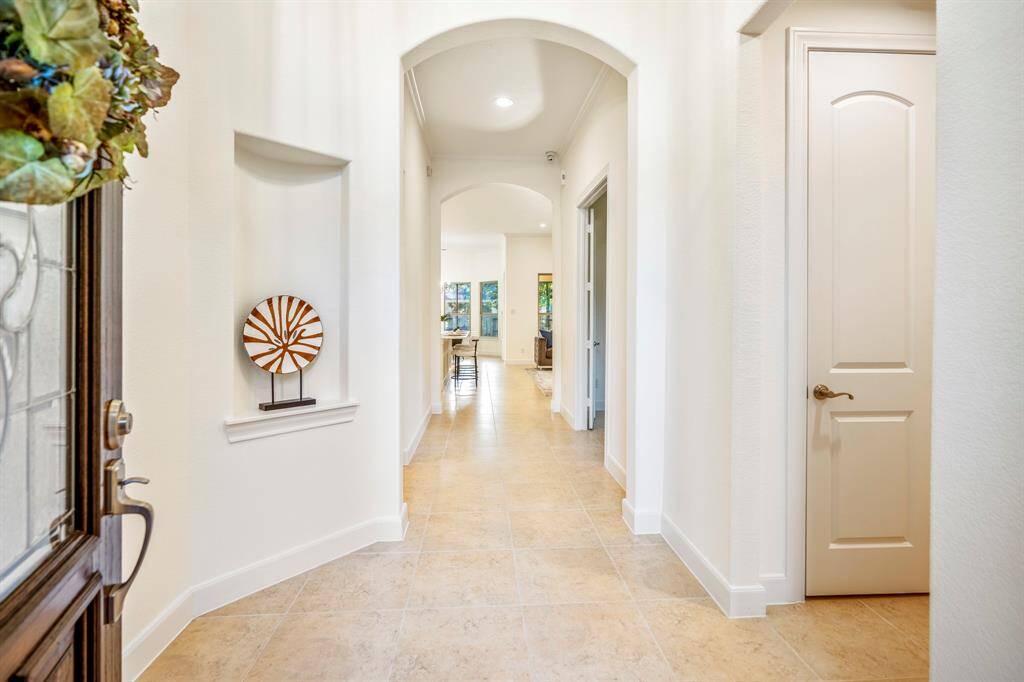
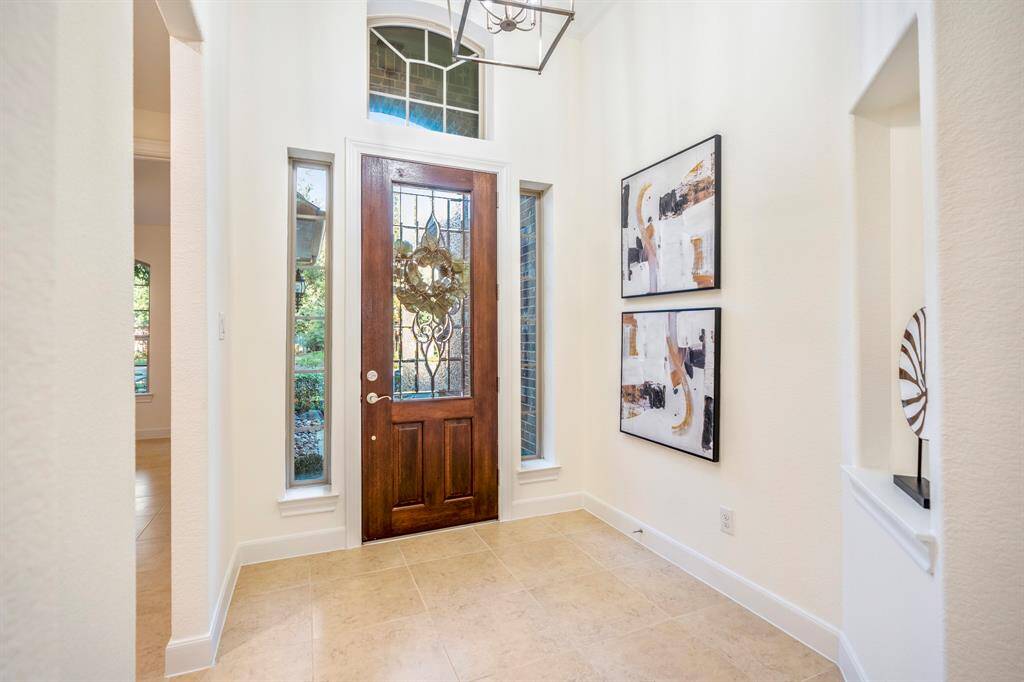
Request More Information
About 147 N. Claret Cup Lane
JUST RENOVATED - FABULOUS home in 55+ Community! This home features beautiful finishes that have been thoughtfully completed to enhance its appeal & functionality. See list of updates in attachments. 2 bed/2 bath w/ formal entrance that has natural light galore & high ceilings. A long inviting hallway leads to the secondary bath & guest rm, study, living room & kitchen. Living Rm showcases a large entertainment center w/ extra storage. Beautiful kitchen w/ new quartz countertops, backsplash, under/over cabinet lighting & dishwasher! Large primary bdrm w/ bump out for extra space for furnishings. Top it off w/ a primary closet w/ an abundance of hanging space & overhead shelving. Spacious utility rm conveniently connects to primary closet & extra storage space! Outside the utility room is a catch-all counter/cabinet located by garage door. New gorgeous epoxy floors in garage. Enjoy an active lifestyle here! Walking distance to clubhouse. See pictures w/ more detail.
Highlights
147 N. Claret Cup Lane
$499,000
Single-Family
1,967 Home Sq Ft
Houston 77316
2 Beds
2 Full Baths
10,232 Lot Sq Ft
General Description
Taxes & Fees
Tax ID
26590005200
Tax Rate
2.2291%
Taxes w/o Exemption/Yr
$8,680 / 2023
Maint Fee
Yes / $2,945 Annually
Maintenance Includes
Clubhouse, Grounds, Recreational Facilities
Room/Lot Size
Living
12X19
Kitchen
9x12
Breakfast
10x11
Interior Features
Fireplace
1
Floors
Tile
Countertop
Quartz
Heating
Central Electric
Cooling
Central Electric
Connections
Electric Dryer Connections, Washer Connections
Bedrooms
2 Bedrooms Down, Primary Bed - 1st Floor
Dishwasher
Yes
Range
Yes
Disposal
Yes
Microwave
Yes
Oven
Freestanding Oven
Energy Feature
Attic Vents, Ceiling Fans, Digital Program Thermostat, Energy Star Appliances, Insulated/Low-E windows
Interior
Dryer Included, Fire/Smoke Alarm, Formal Entry/Foyer, High Ceiling, Prewired for Alarm System, Washer Included, Water Softener - Owned
Loft
Maybe
Exterior Features
Foundation
Slab
Roof
Composition
Exterior Type
Brick
Water Sewer
Water District
Exterior
Back Yard Fenced, Covered Patio/Deck, Screened Porch, Sprinkler System, Storage Shed
Private Pool
No
Area Pool
Yes
Lot Description
Cul-De-Sac, In Golf Course Community, Subdivision Lot
New Construction
No
Listing Firm
Schools (CONROE - 11 - Conroe)
| Name | Grade | Great School Ranking |
|---|---|---|
| Stewart Elem | Elementary | 8 of 10 |
| Peet Jr High | Middle | 5 of 10 |
| Conroe High | High | 4 of 10 |
School information is generated by the most current available data we have. However, as school boundary maps can change, and schools can get too crowded (whereby students zoned to a school may not be able to attend in a given year if they are not registered in time), you need to independently verify and confirm enrollment and all related information directly with the school.

