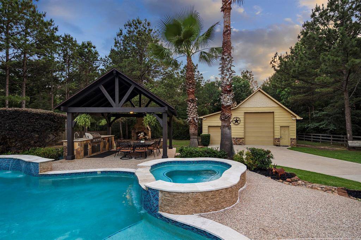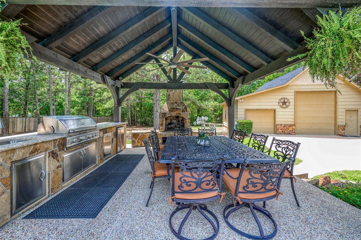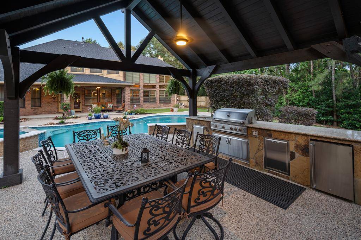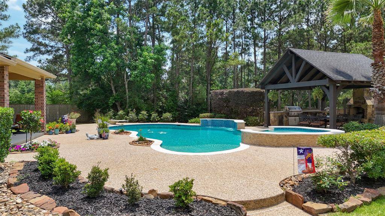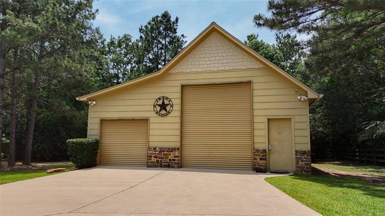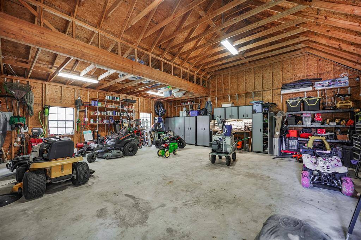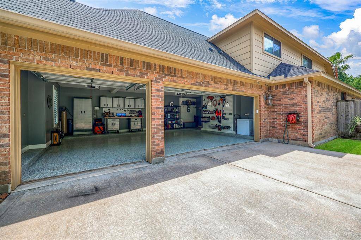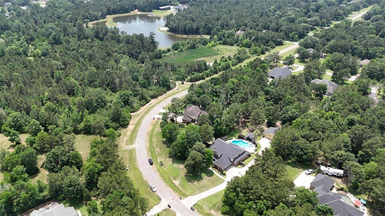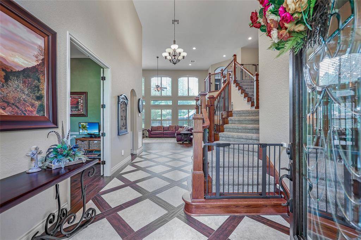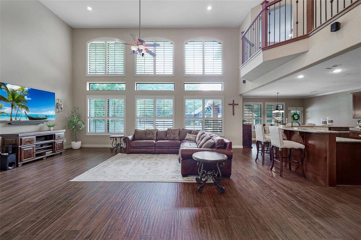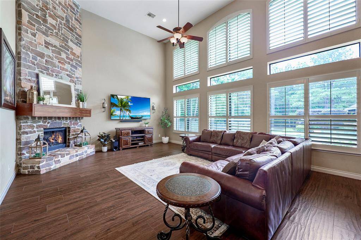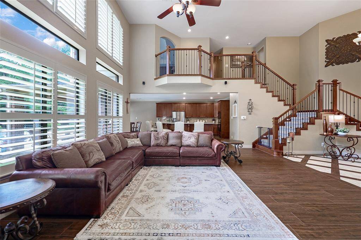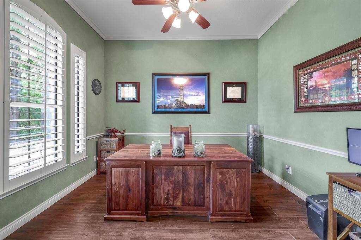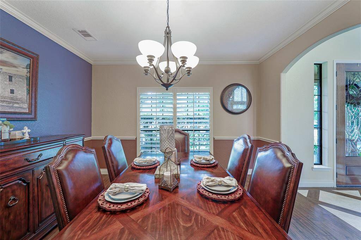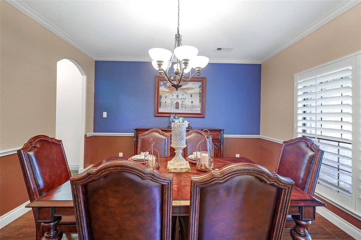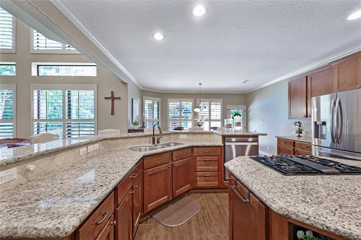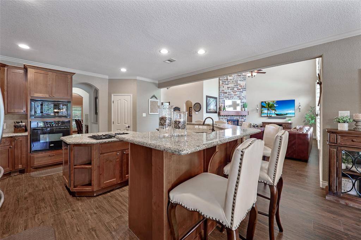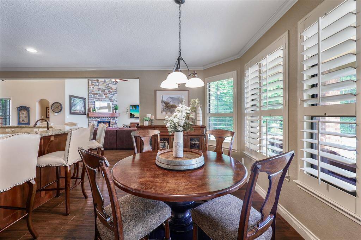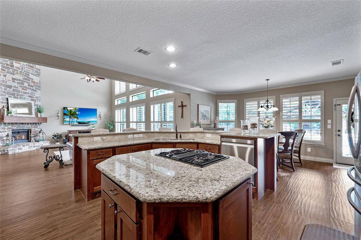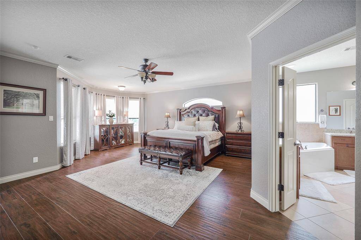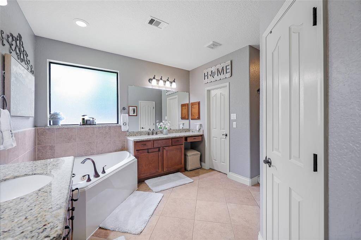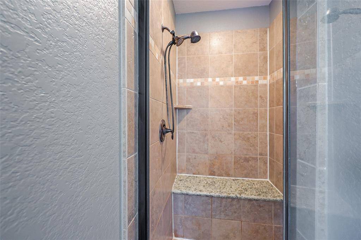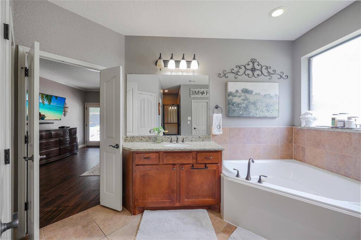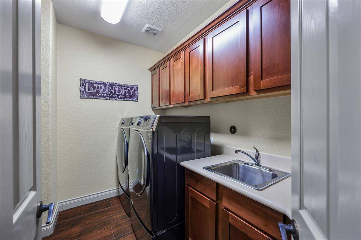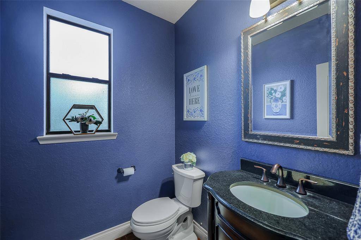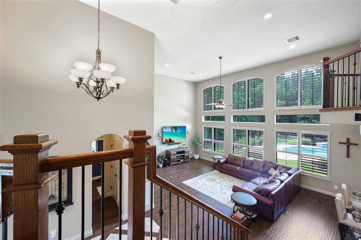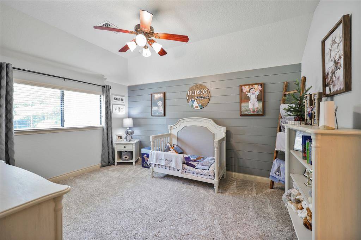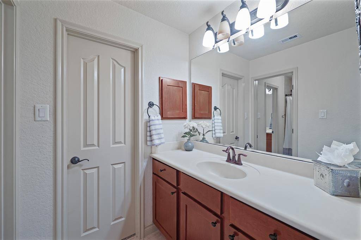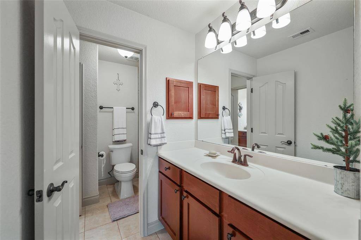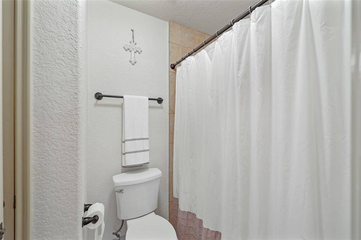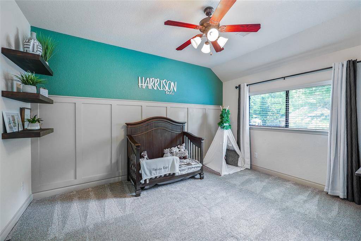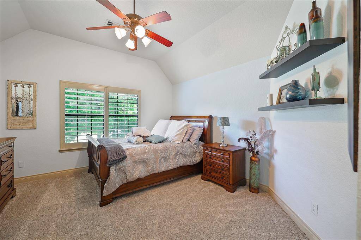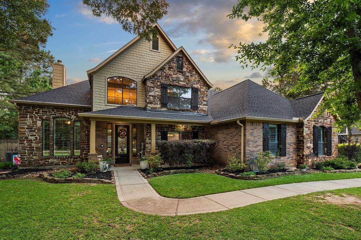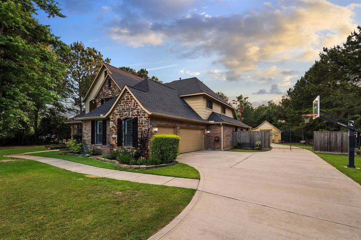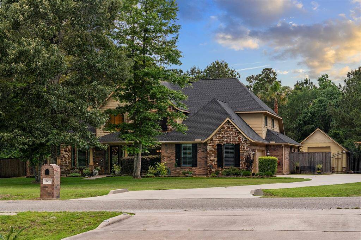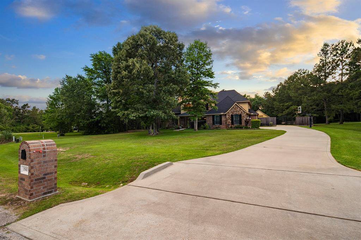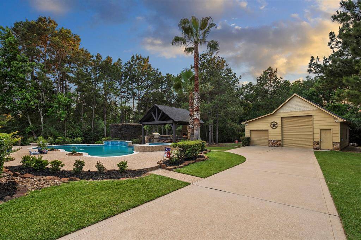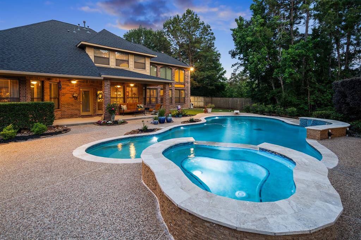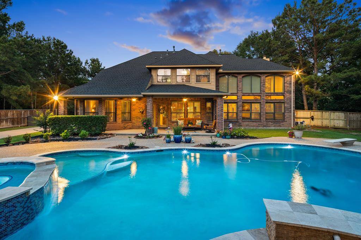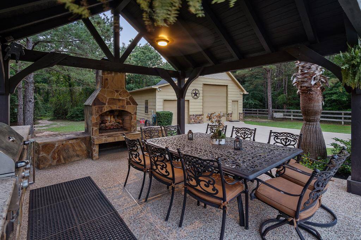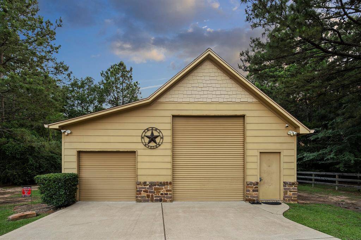15432 Queen Elizabeth Court, Houston, Texas 77316
$950,000
4 Beds
3 Full / 1 Half Baths
Single-Family
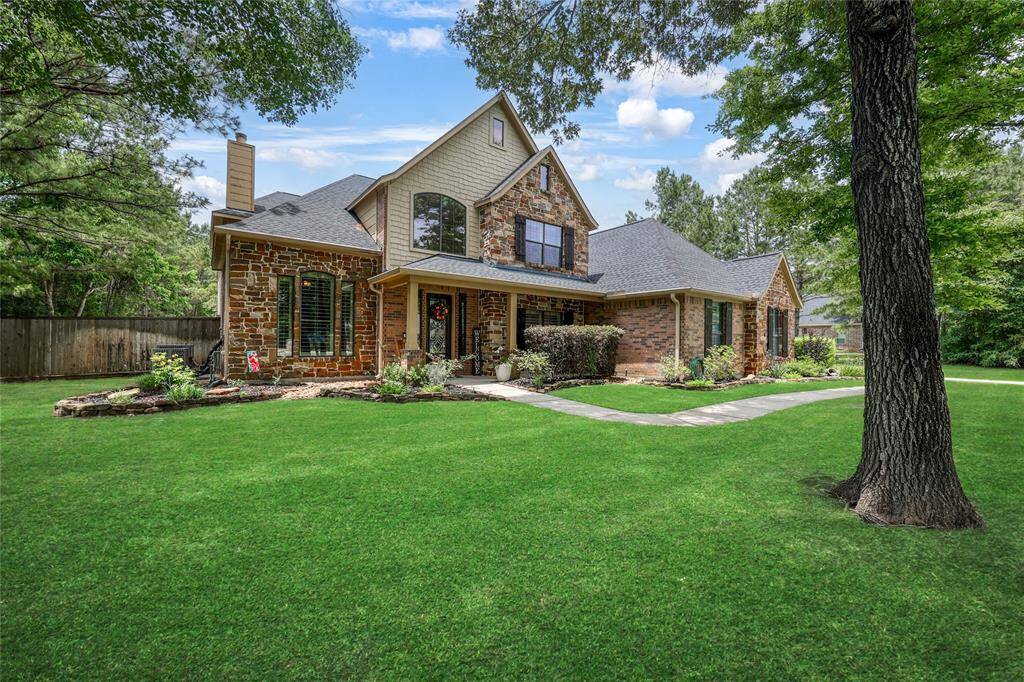

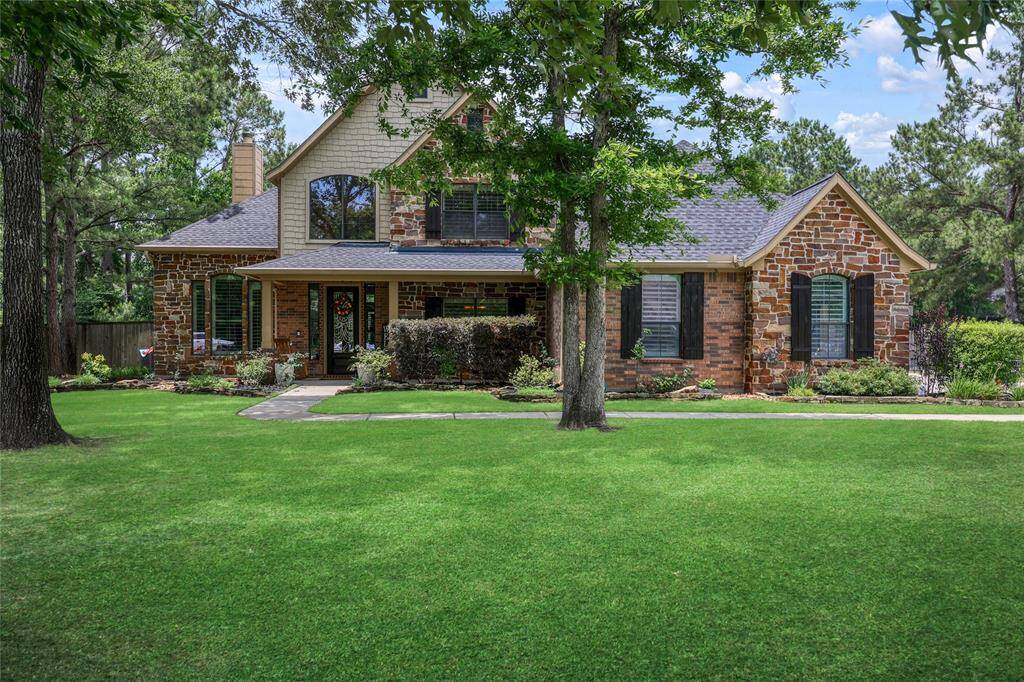
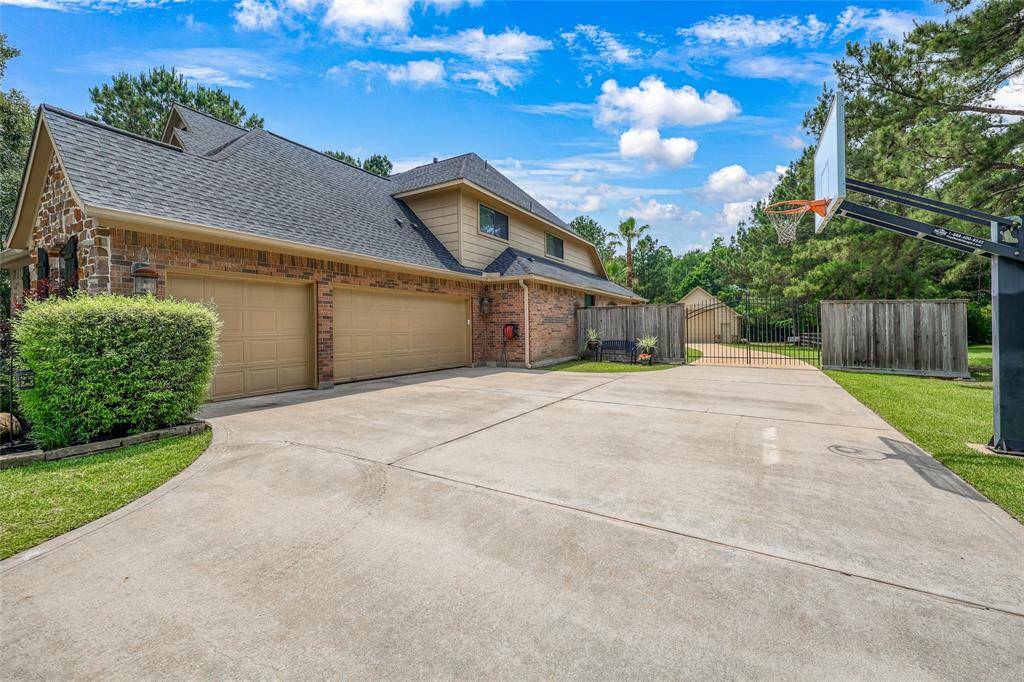
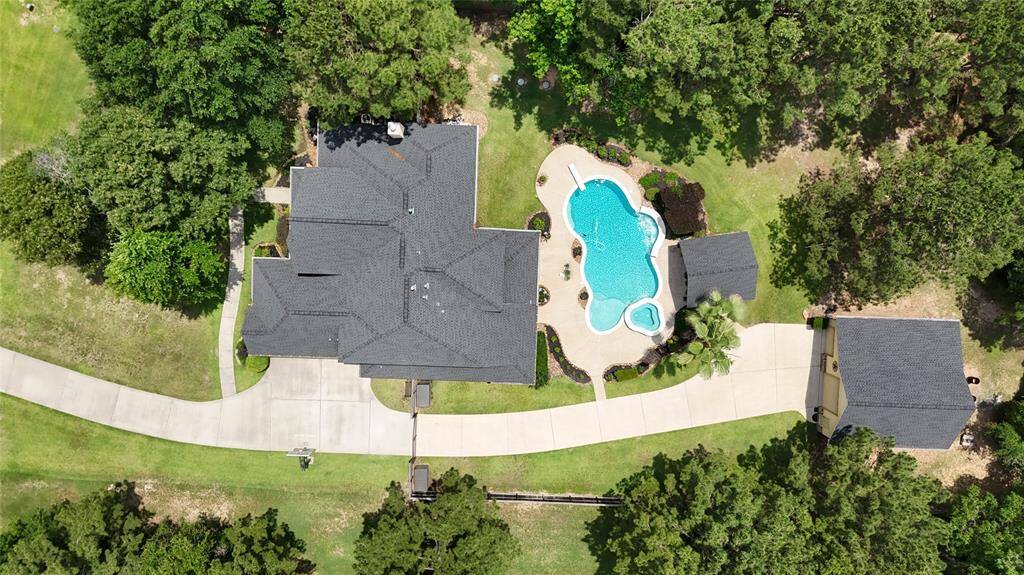
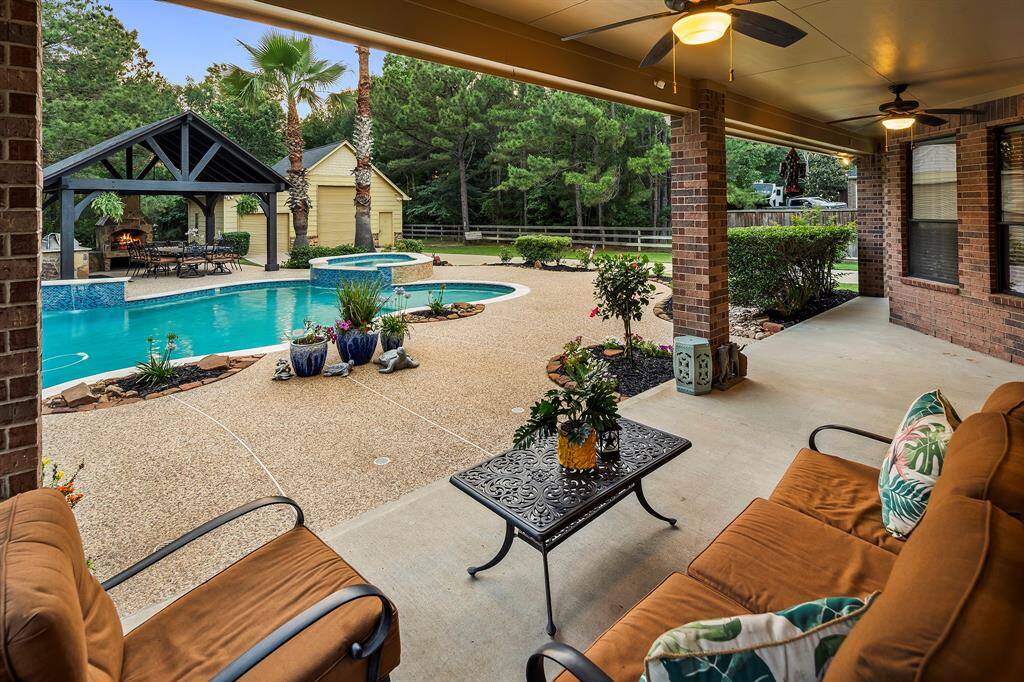
Request More Information
About 15432 Queen Elizabeth Court
Check out the newest acreage retreat tucked away in the peaceful, sought-after gated community of Crown Oaks. This property is your own private escape-perfectly designed for comfort,entertaining & enjoying the outdoors. Inside you'll find:A warm & inviting layout with spacious living areas;4B3B1H;A stunning 20' ceiling entry/living;Stone fireplace;Wood shutters;New wood tile flooring in family, dining and study; A spacious primary w/ ensuite bath 1st floor;Formal Dining;Home office;Kitchen /breakfast area overlooking the family room;Media Room & 3 bedrooms 2nd floor;The exterior offers;A covered porch;Newly remodeled heated pool;Pergola w/outdoor kitchen/fireplace. The 32X30 workshop w/ 30 amp RV hookup offers endless possibilities for tinkering, building or storing toys. This property offers a rare blend of freedom, function and fun-all just minutes from Lake Conroe, restaurants & top rated MISD schools. With a low tax rate of 1.6% & no MUD taxes, schedule your private showing today!
Highlights
15432 Queen Elizabeth Court
$950,000
Single-Family
3,962 Home Sq Ft
Houston 77316
4 Beds
3 Full / 1 Half Baths
48,482 Lot Sq Ft
General Description
Taxes & Fees
Tax ID
35710411100
Tax Rate
1.6199%
Taxes w/o Exemption/Yr
$12,358 / 2024
Maint Fee
Yes / $1,450 Annually
Maintenance Includes
Grounds, Limited Access Gates
Room/Lot Size
Dining
11 X 13
1st Bed
21 X 20
2nd Bed
11 X 14
3rd Bed
11 X 14
4th Bed
13 X 13
Interior Features
Fireplace
2
Floors
Carpet, Tile, Wood
Countertop
GRANITE
Heating
Central Gas
Cooling
Central Electric
Connections
Electric Dryer Connections, Washer Connections
Bedrooms
1 Bedroom Up, Primary Bed - 1st Floor
Dishwasher
Yes
Range
Yes
Disposal
Yes
Microwave
Yes
Oven
Electric Oven
Energy Feature
Attic Vents, Ceiling Fans, Digital Program Thermostat, Insulated/Low-E windows
Interior
Alarm System - Owned, Crown Molding, High Ceiling, Prewired for Alarm System, Spa/Hot Tub
Loft
Maybe
Exterior Features
Foundation
Slab
Roof
Composition
Exterior Type
Brick, Stone, Wood
Water Sewer
Aerobic, Public Water, Septic Tank
Exterior
Back Yard, Back Yard Fenced, Controlled Subdivision Access, Covered Patio/Deck, Outdoor Fireplace, Outdoor Kitchen, Patio/Deck, Porch, Private Driveway, Spa/Hot Tub, Sprinkler System, Workshop
Private Pool
Yes
Area Pool
No
Access
Automatic Gate
Lot Description
Cleared, Subdivision Lot, Wooded
New Construction
No
Listing Firm
Schools (MONTGO - 37 - Montgomery)
| Name | Grade | Great School Ranking |
|---|---|---|
| Keenan Elem | Elementary | None of 10 |
| Oak Hill Jr High | Middle | None of 10 |
| Lake Creek High | High | None of 10 |
School information is generated by the most current available data we have. However, as school boundary maps can change, and schools can get too crowded (whereby students zoned to a school may not be able to attend in a given year if they are not registered in time), you need to independently verify and confirm enrollment and all related information directly with the school.


