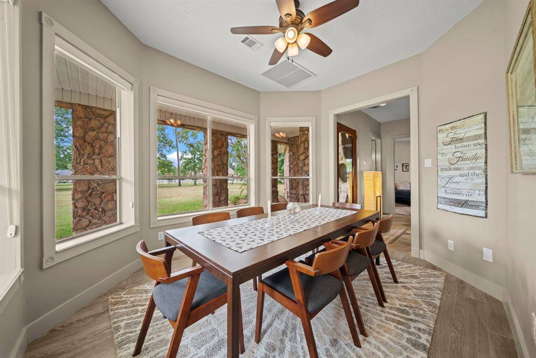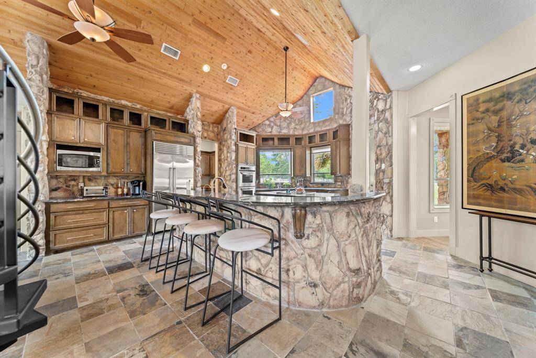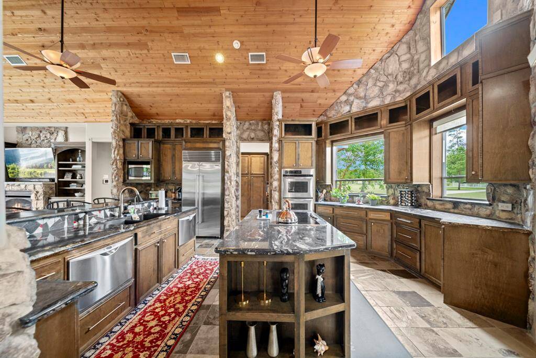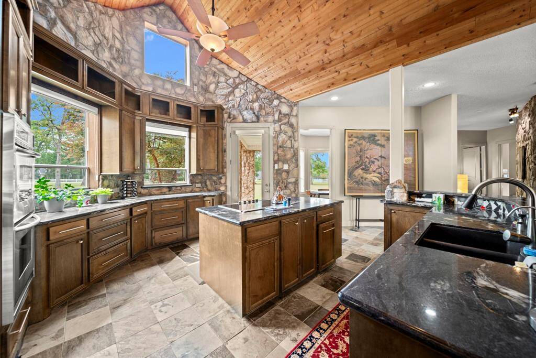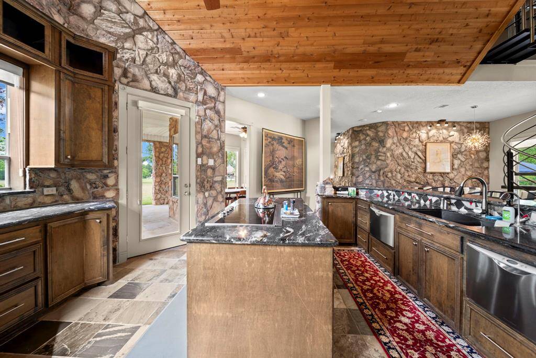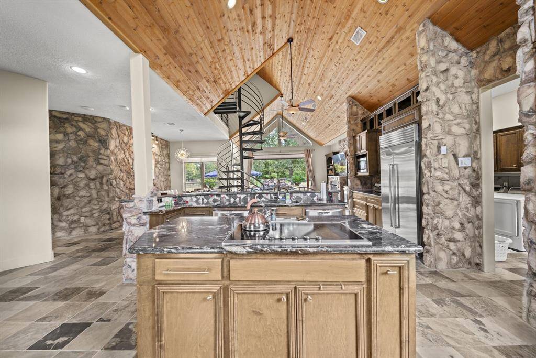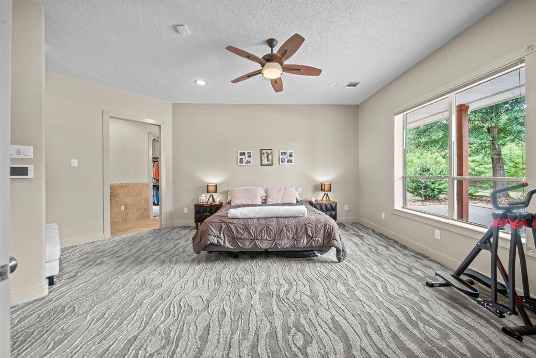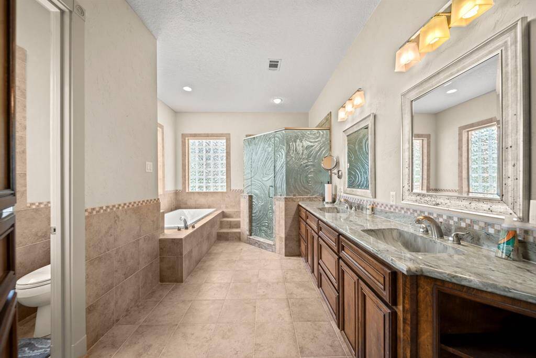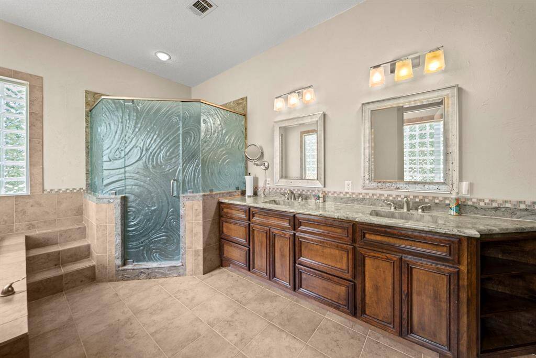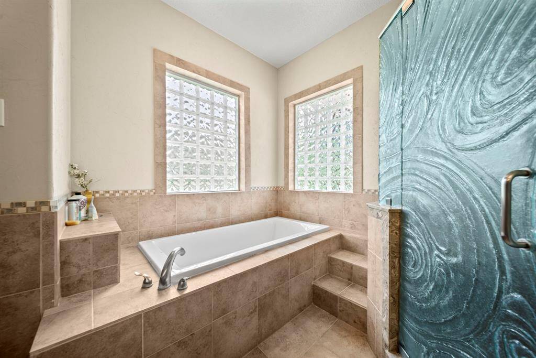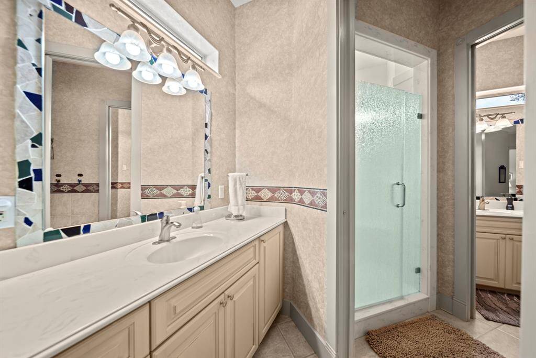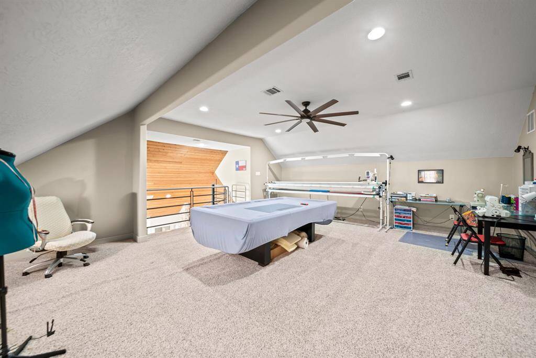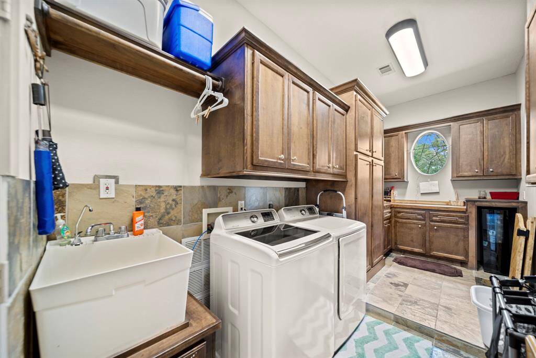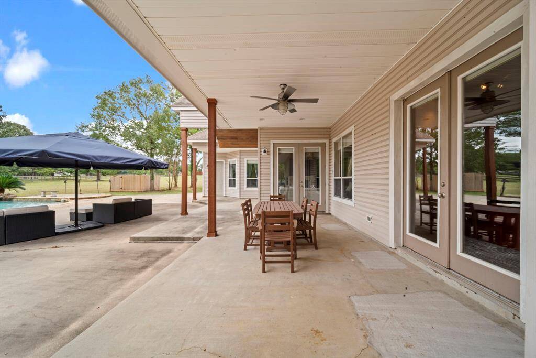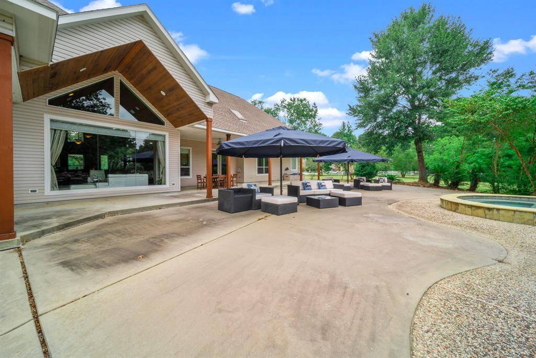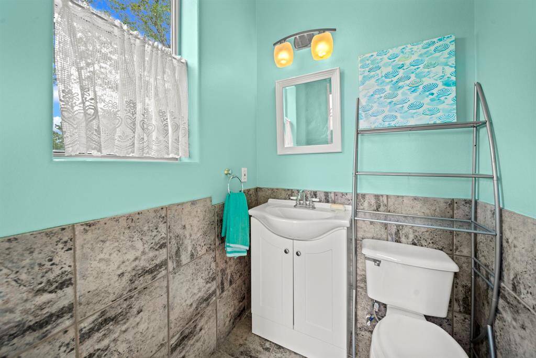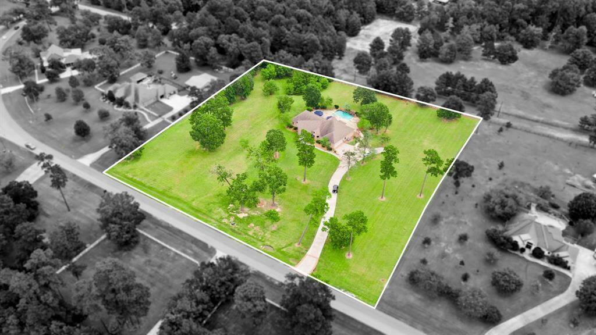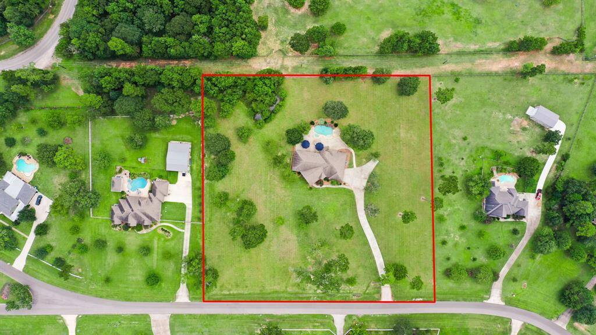15453 Crown Oaks Drive, Houston, Texas 77316
$679,000
3 Beds
2 Full / 2 Half Baths
Single-Family





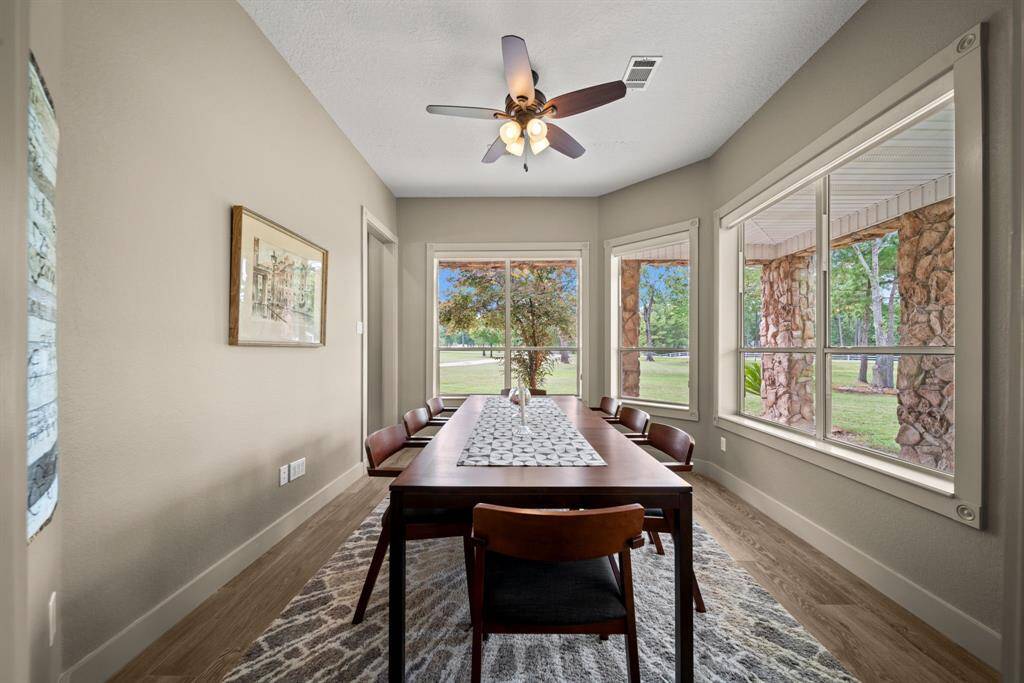
Request More Information
About 15453 Crown Oaks Drive
UNLIKE ANY OTHER! BEAUTIFUL 1.5 STORY ON EXPANSIVE 4.01 ACRE (per MCAD) LOT! Unbelievable Outdoor Setting with SPARKLING POOL + SPA! Exclusive Gated Community! Unique Interior with Extensive Stone Accents! Gourmet Island Kitchen: Granite Counters, 42" Cabinetry, Stainless Viking Appliances (Including 2 Dishwashers & 5 Burner Range), & Reverse Osmosis Water Filtration System - Opens to Spacious Dining Area and to Supersized Vaulted Ceiling Family Room with Gas Log Fireplace, Built-Ins, & Cedar Lined Ceiling - PLUS Amazing Pool Views! King-Sized Master Suite - Versatile Adjoining Home Office/Study/Nursery - AND Luxurious Bath with Dual Sinks, Separate Tub & Shower, & Two Walk-In Closets with Built-In Shelving Systems! Oversized Secondary Bedrooms with Walk-In Closets & Hollywood Bath! Gigantic Loft/Gameroom/Office/Bedroom Privately Tucked Away Upstairs! Super Tranquil, Private Backyard: Covered Patio with Fan, Heated Pool with Waterfalls, Soothing Spa, & Pool Bath! Horses Allowed! WOW!
Highlights
15453 Crown Oaks Drive
$679,000
Single-Family
3,466 Home Sq Ft
Houston 77316
3 Beds
2 Full / 2 Half Baths
175,068 Lot Sq Ft
General Description
Taxes & Fees
Tax ID
35710004200
Tax Rate
1.5681%
Taxes w/o Exemption/Yr
$11,465 / 2023
Maint Fee
Yes / $1,450 Annually
Maintenance Includes
Recreational Facilities
Room/Lot Size
Dining
13x11
Kitchen
23x20
Breakfast
12x9
5th Bed
20x15
Interior Features
Fireplace
1
Floors
Carpet, Slate, Tile
Countertop
Granite
Heating
Central Gas, Zoned
Cooling
Central Electric, Zoned
Connections
Electric Dryer Connections, Washer Connections
Bedrooms
2 Bedrooms Down, Primary Bed - 1st Floor
Dishwasher
Yes
Range
Yes
Disposal
No
Microwave
Yes
Oven
Double Oven, Electric Oven
Energy Feature
Ceiling Fans, Digital Program Thermostat, Insulated Doors, Insulation - Blown Fiberglass, Radiant Attic Barrier, Tankless/On-Demand H2O Heater
Interior
Alarm System - Owned, Central Vacuum, Dryer Included, Fire/Smoke Alarm, High Ceiling, Refrigerator Included, Washer Included, Window Coverings, Wine/Beverage Fridge
Loft
Maybe
Exterior Features
Foundation
Slab
Roof
Composition
Exterior Type
Cement Board, Stone
Water Sewer
Aerobic, Public Water
Exterior
Back Yard, Controlled Subdivision Access, Covered Patio/Deck, Patio/Deck, Porch, Spa/Hot Tub
Private Pool
Yes
Area Pool
No
Access
Automatic Gate, Intercom
Lot Description
Cleared, Subdivision Lot
New Construction
No
Listing Firm
Schools (MONTGO - 37 - Montgomery)
| Name | Grade | Great School Ranking |
|---|---|---|
| Keenan Elem | Elementary | None of 10 |
| Oak Hill Jr High | Middle | None of 10 |
| Lake Creek High | High | None of 10 |
School information is generated by the most current available data we have. However, as school boundary maps can change, and schools can get too crowded (whereby students zoned to a school may not be able to attend in a given year if they are not registered in time), you need to independently verify and confirm enrollment and all related information directly with the school.

