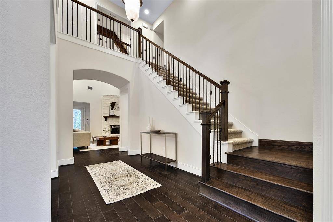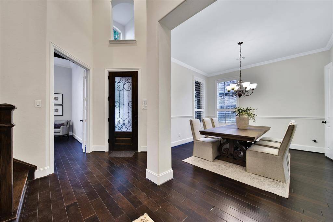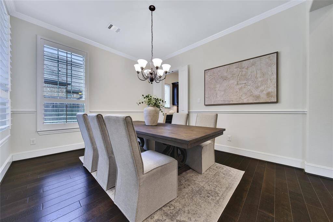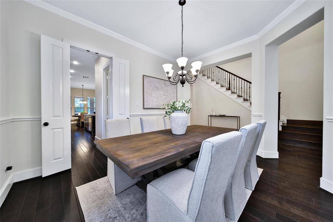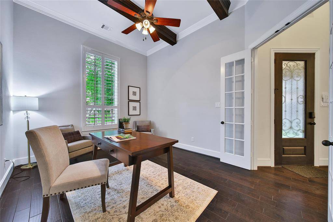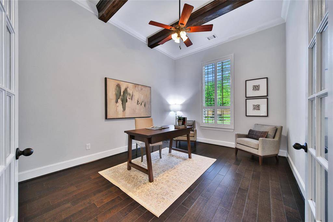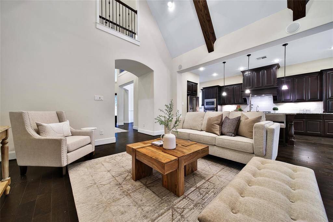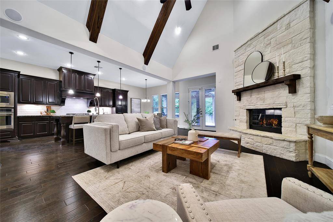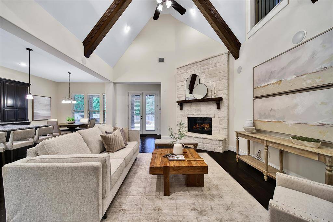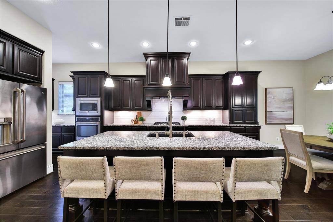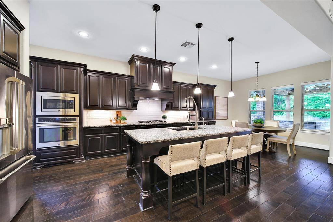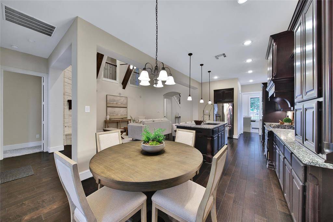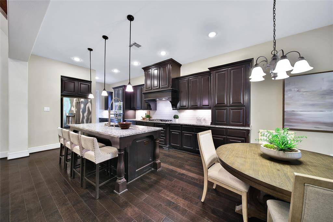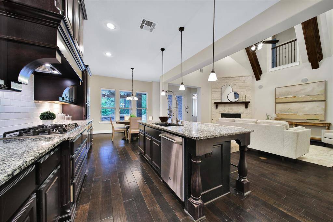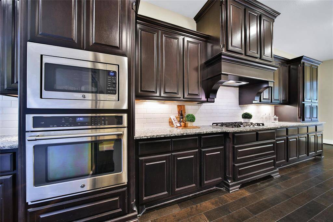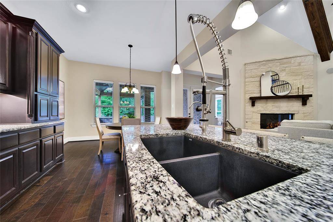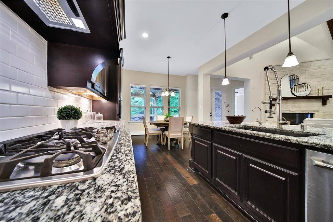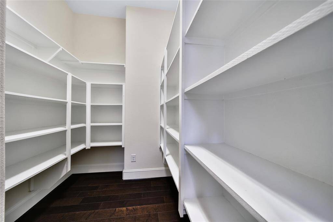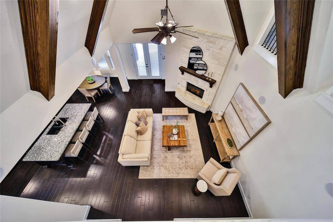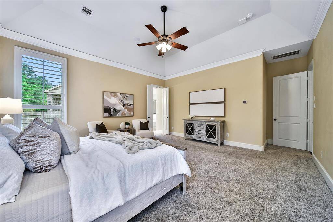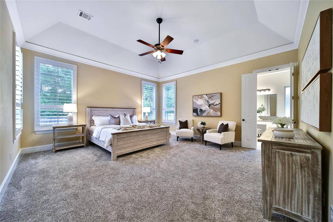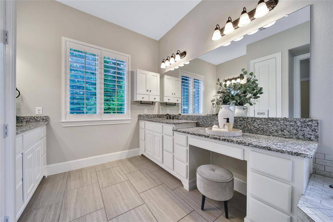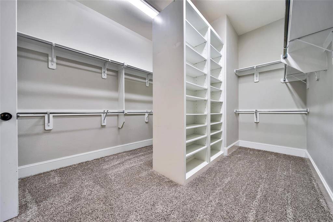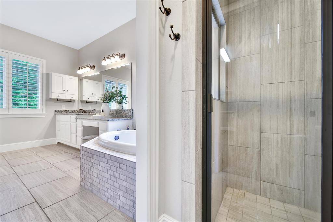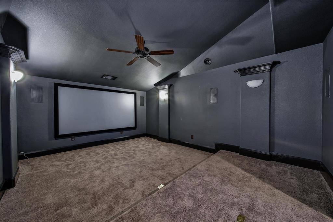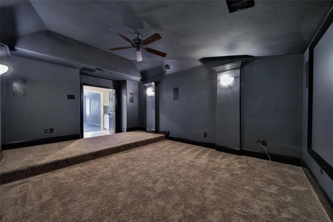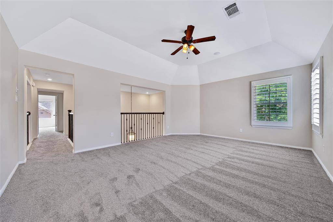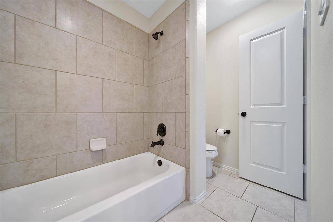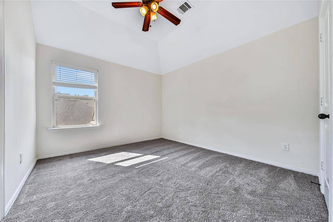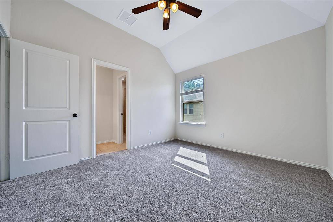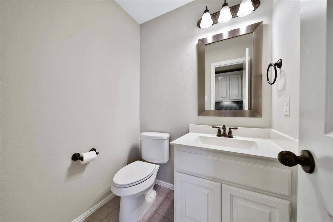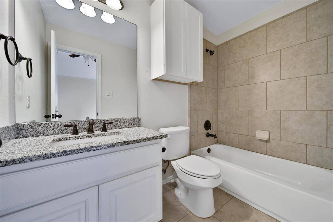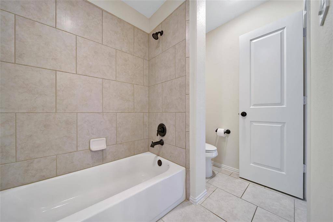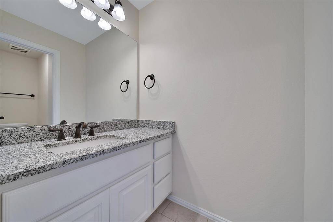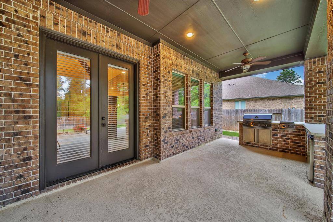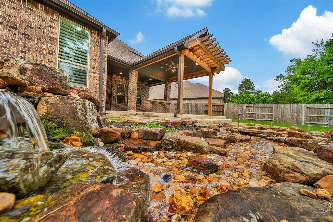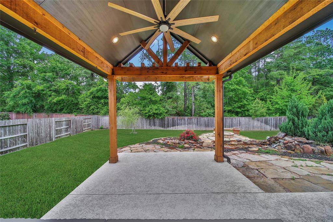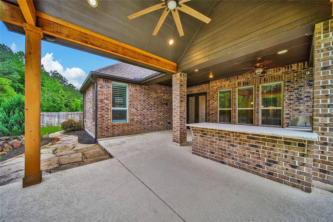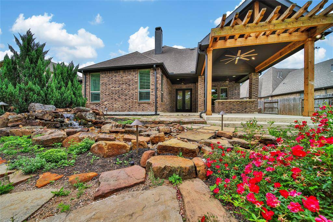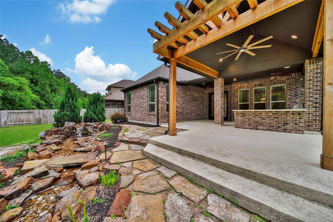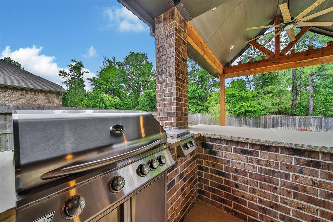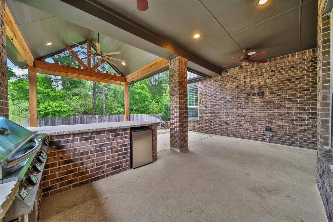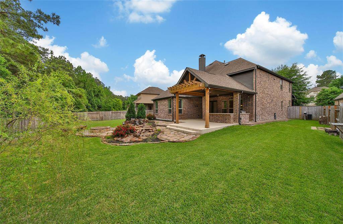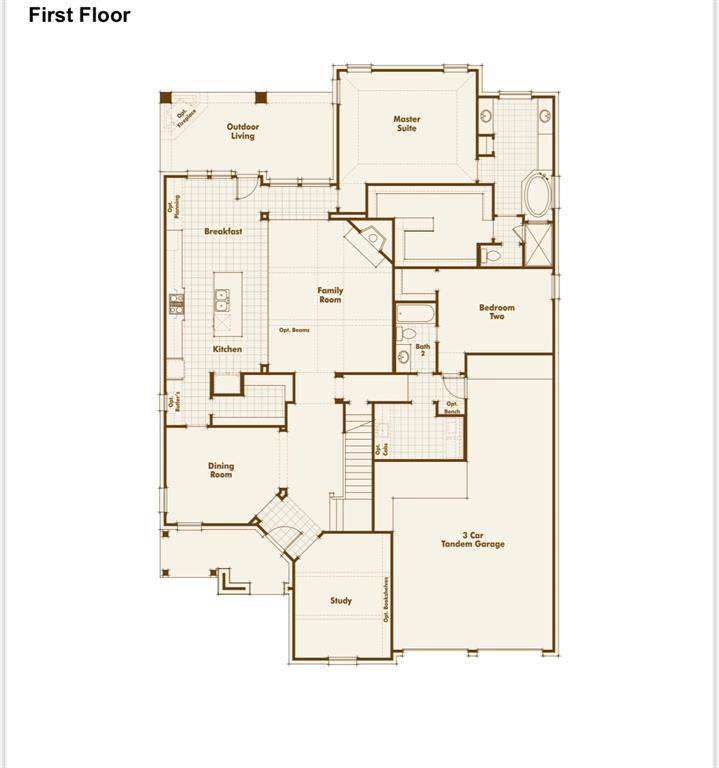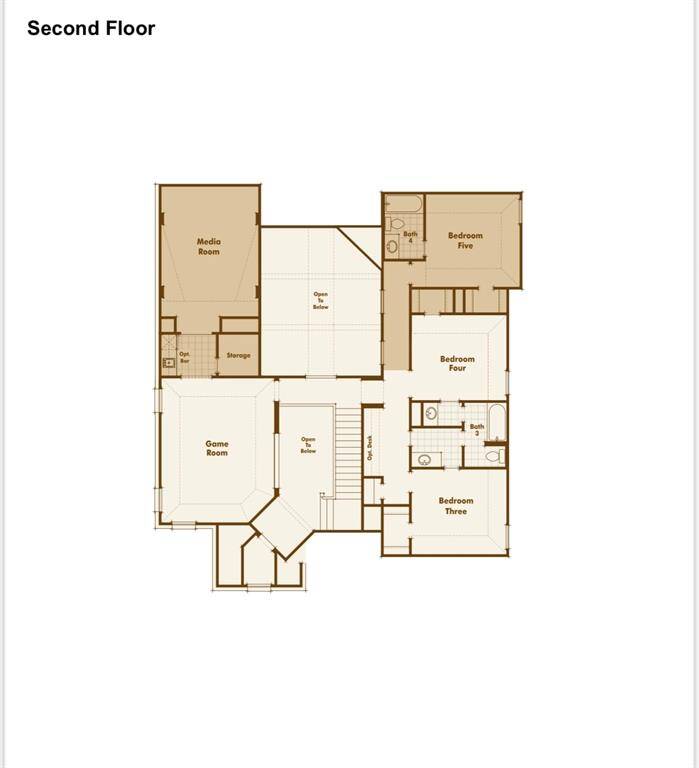182 River Wilde Drive, Houston, Texas 77316
$698,500
5 Beds
4 Full / 1 Half Baths
Single-Family
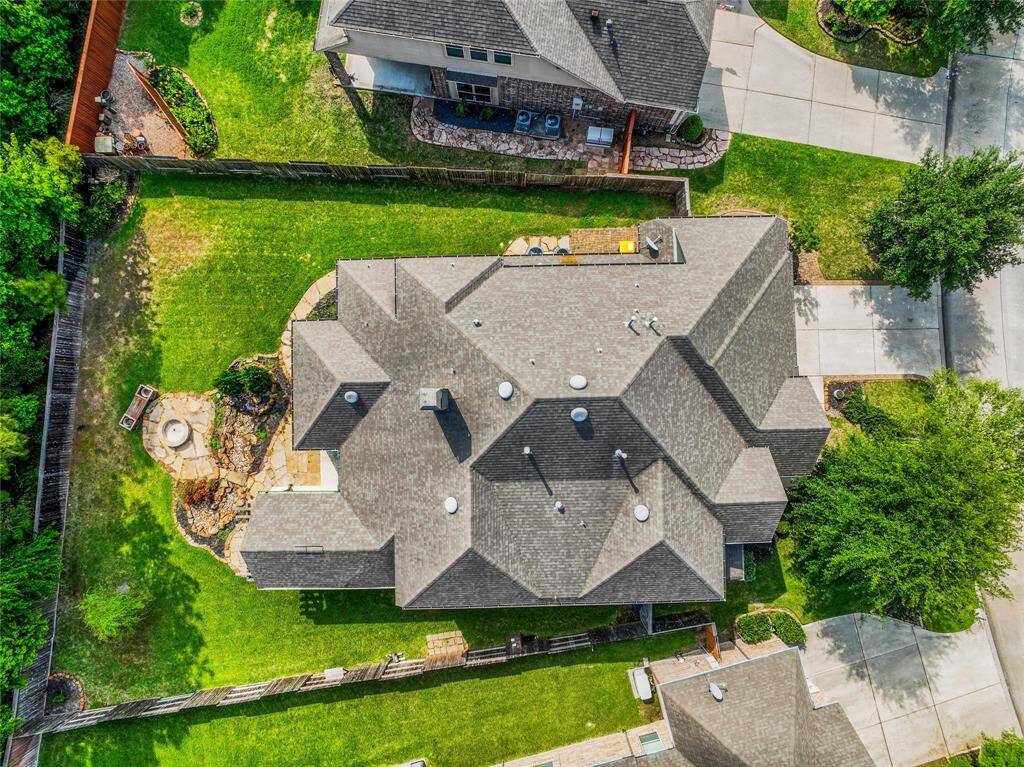

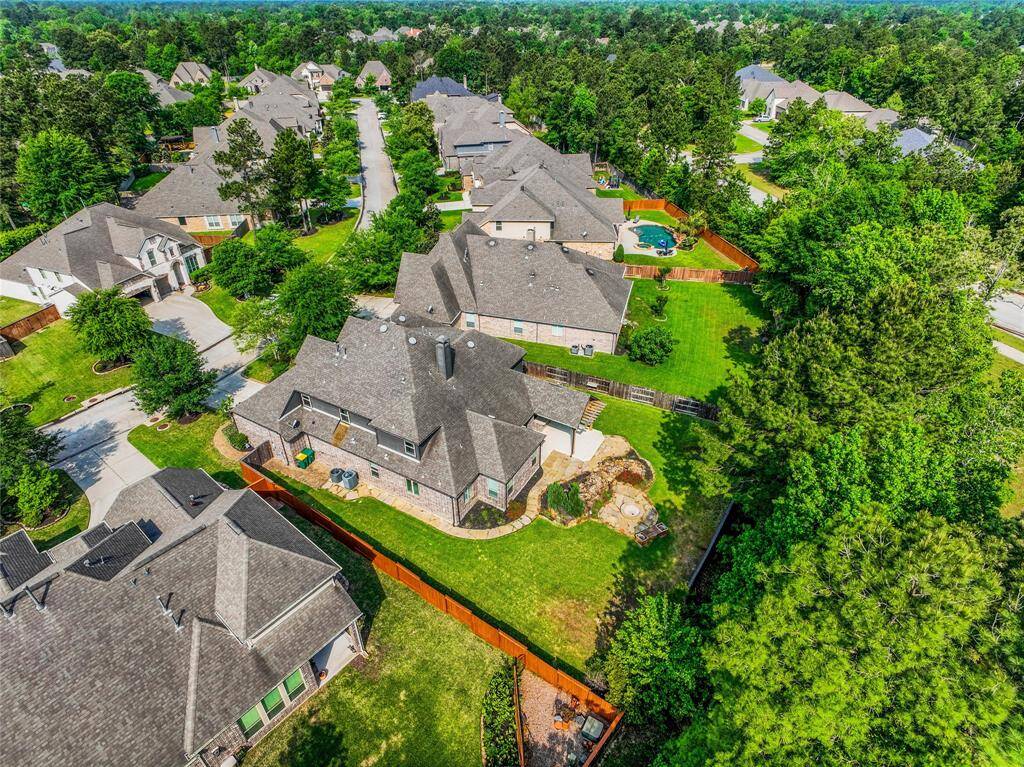
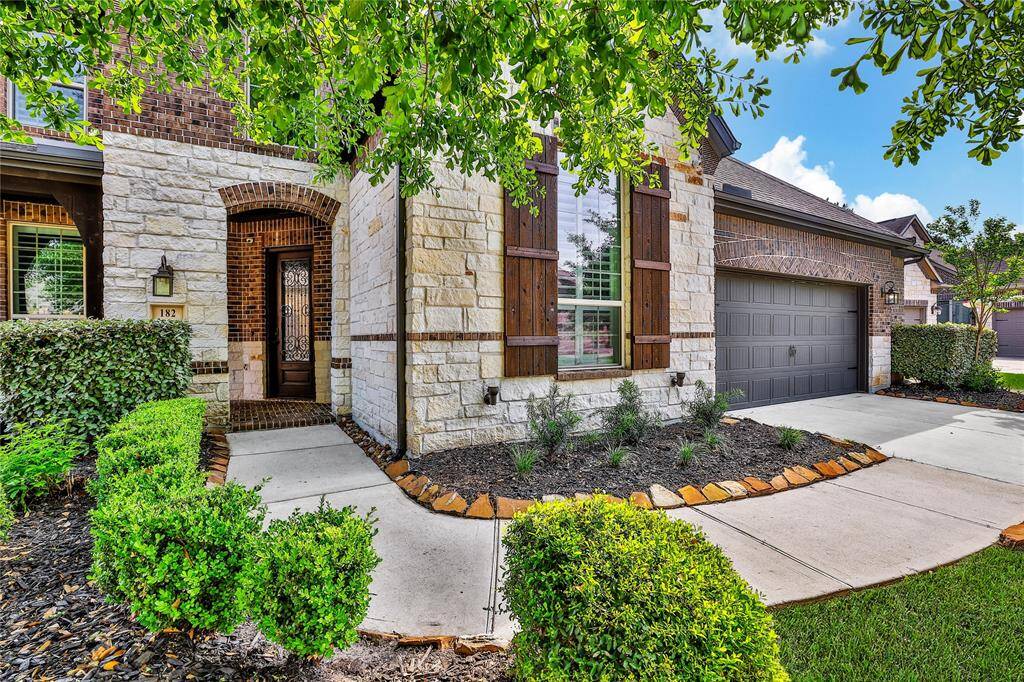
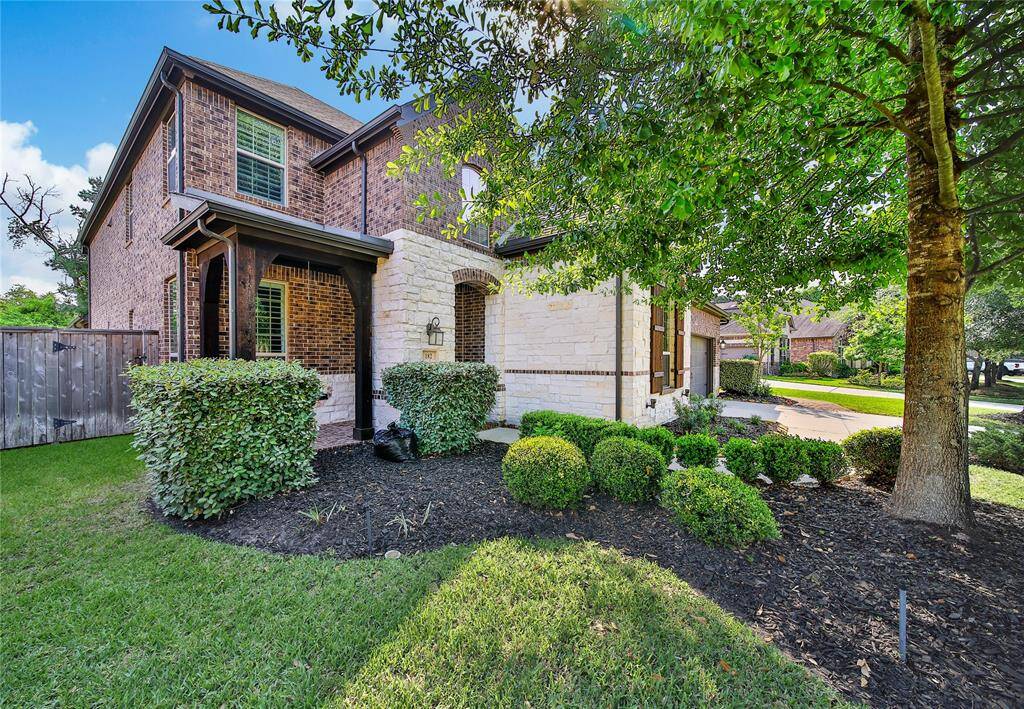
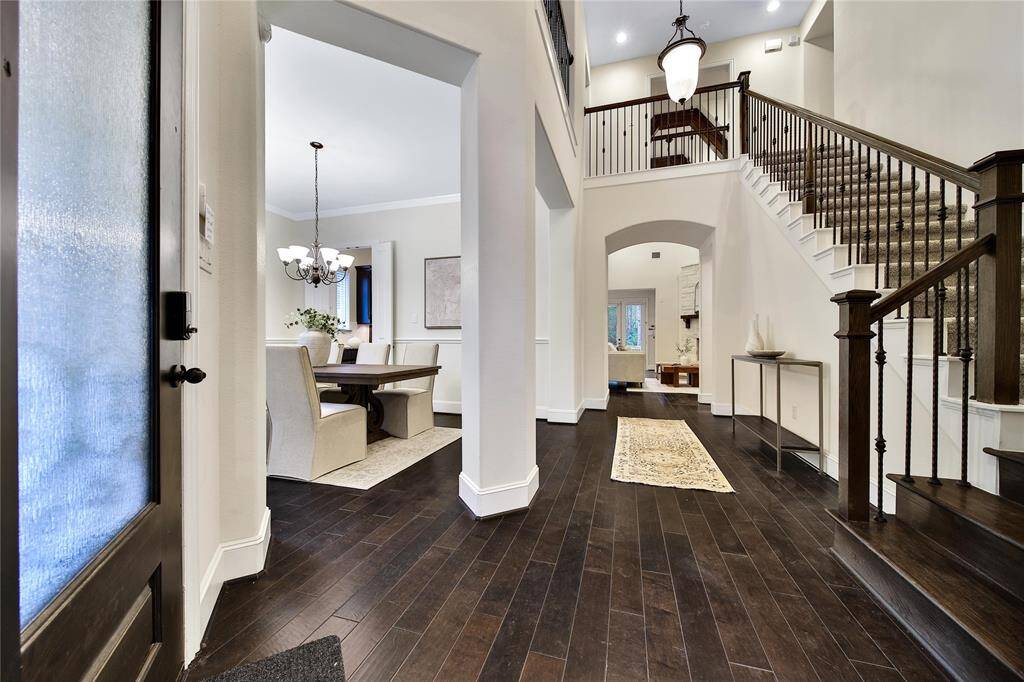
Request More Information
About 182 River Wilde Drive
Situated in the prestigious Woodforest community, this exceptional Highland Home is a private retreat backing to a serene greenbelt. The expansive layout includes a game room with wet bar, media room, guest room down and private study. The family room impresses with soaring two-story ceilings, wood beams, and a floor-to-ceiling stone fireplace. The modern kitchen opens to the living space and features granite countertops, subway tile backsplash, stainless steel appliances, and soft-close cabinetry. All bathrooms are elegantly finished with granite countertops, enhancing the home’s upscale ambiance. Additional highlights include new carpet, rich hardwood floors, plantation shutters, built-in cabinetry, and a utility room with sink. Step outside to a backyard oasis with covered patio, outdoor kitchen, tranquil waterfall, and spacious yard. Residents enjoy premier Woodforest amenities: multiple pools, parks, trails, golf course, and stocked ponds.
Highlights
182 River Wilde Drive
$698,500
Single-Family
4,132 Home Sq Ft
Houston 77316
5 Beds
4 Full / 1 Half Baths
12,009 Lot Sq Ft
General Description
Taxes & Fees
Tax ID
96524503600
Tax Rate
Unknown
Taxes w/o Exemption/Yr
Unknown
Maint Fee
Yes / $1,392 Annually
Room/Lot Size
Living
20X13
Dining
12X12
Kitchen
16X14
Breakfast
11X9
1st Bed
21X18
3rd Bed
13X12
4th Bed
13X12
5th Bed
13X12
Interior Features
Fireplace
1
Floors
Carpet, Tile, Wood
Heating
Central Gas, Zoned
Cooling
Central Electric, Zoned
Connections
Electric Dryer Connections, Washer Connections
Bedrooms
1 Bedroom Up, 2 Bedrooms Down, Primary Bed - 1st Floor
Dishwasher
Yes
Range
Yes
Disposal
Yes
Microwave
Yes
Oven
Electric Oven
Energy Feature
Attic Vents, Ceiling Fans, Digital Program Thermostat, Insulated/Low-E windows
Interior
Alarm System - Owned, Fire/Smoke Alarm, Formal Entry/Foyer, High Ceiling, Refrigerator Included, Wet Bar, Window Coverings, Wired for Sound
Loft
Maybe
Exterior Features
Foundation
Slab
Roof
Composition
Exterior Type
Brick
Water Sewer
Water District
Exterior
Back Green Space, Back Yard Fenced, Covered Patio/Deck, Exterior Gas Connection, Outdoor Kitchen, Patio/Deck, Porch, Sprinkler System, Subdivision Tennis Court
Private Pool
No
Area Pool
Yes
Lot Description
Greenbelt, Subdivision Lot
New Construction
No
Front Door
South
Listing Firm
Schools (CONROE - 11 - Conroe)
| Name | Grade | Great School Ranking |
|---|---|---|
| Stewart Elem | Elementary | 8 of 10 |
| Peet Jr High | Middle | 5 of 10 |
| Conroe High | High | 4 of 10 |
School information is generated by the most current available data we have. However, as school boundary maps can change, and schools can get too crowded (whereby students zoned to a school may not be able to attend in a given year if they are not registered in time), you need to independently verify and confirm enrollment and all related information directly with the school.

