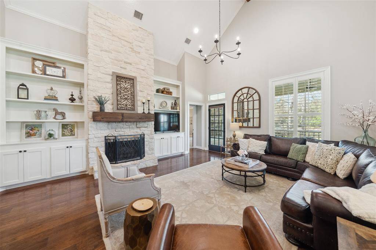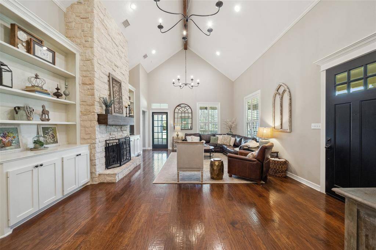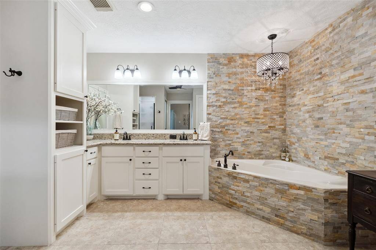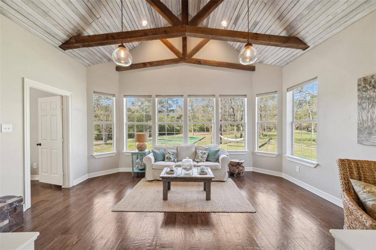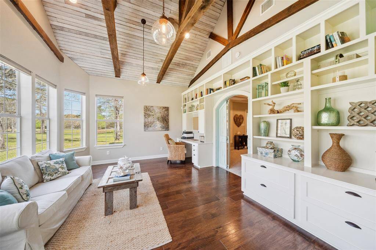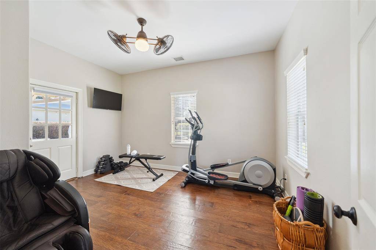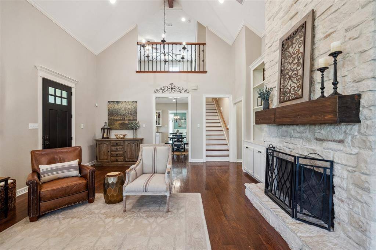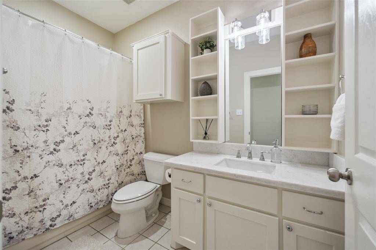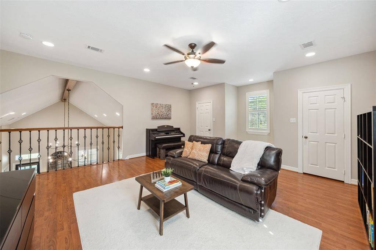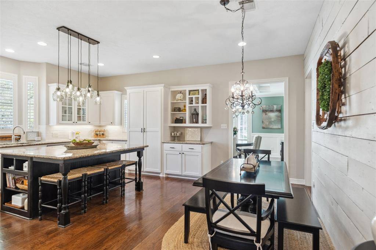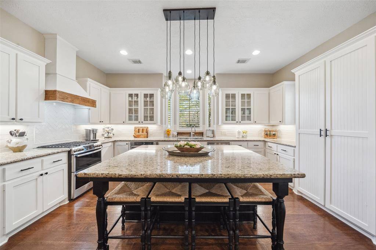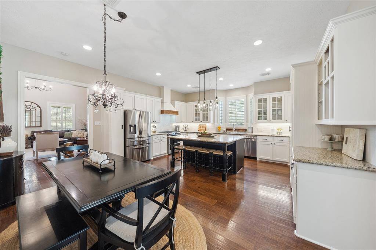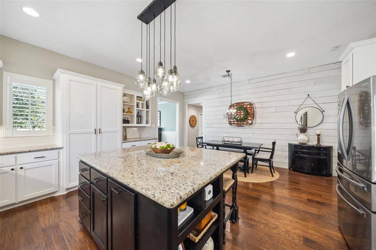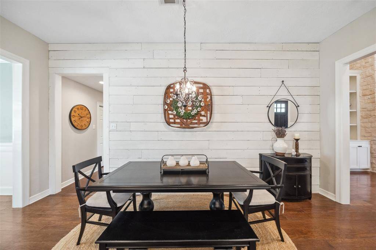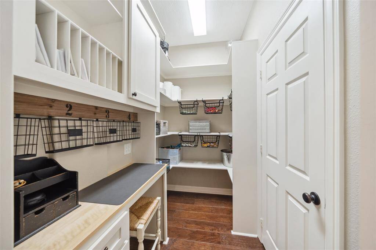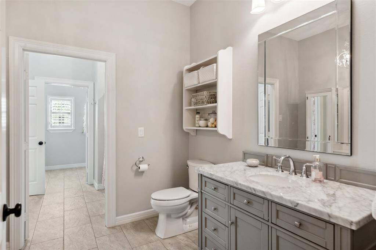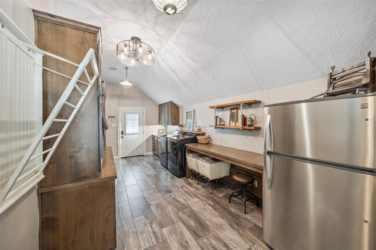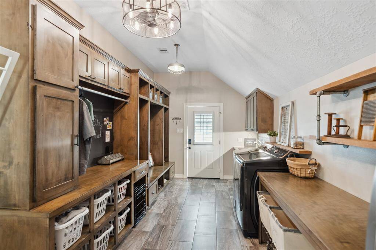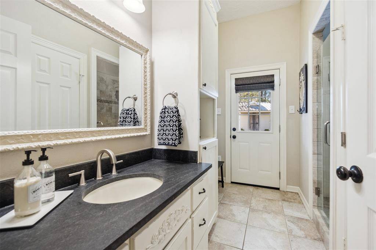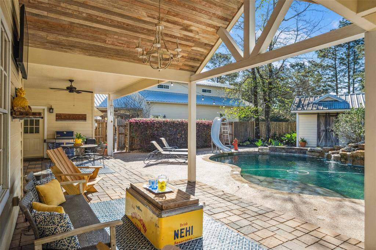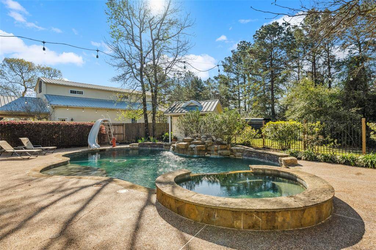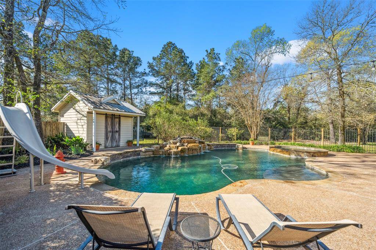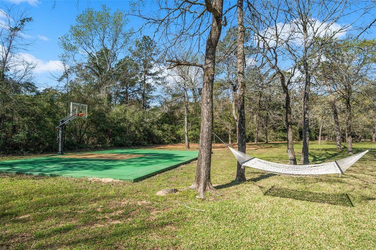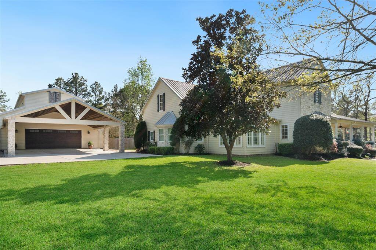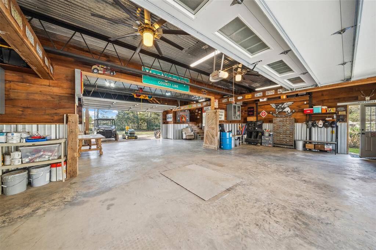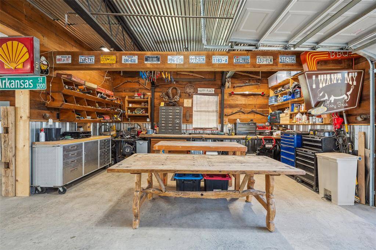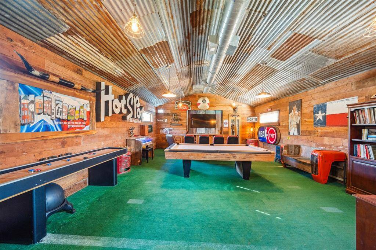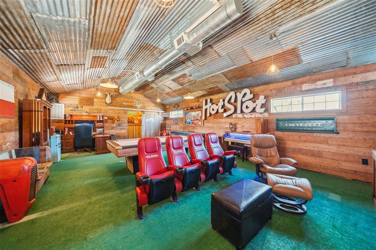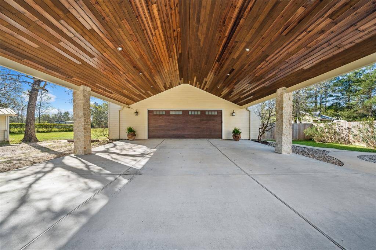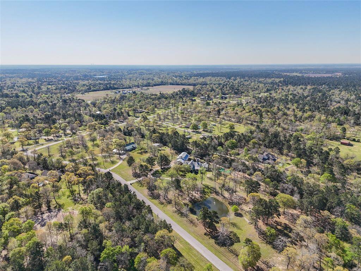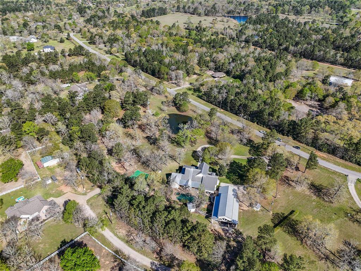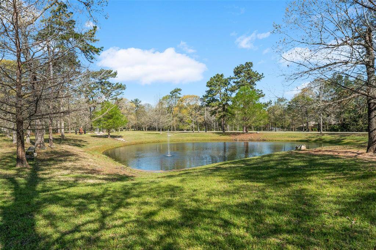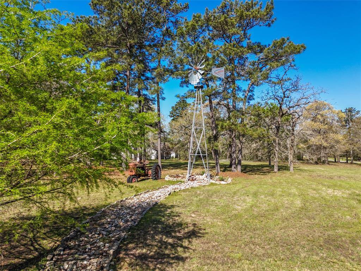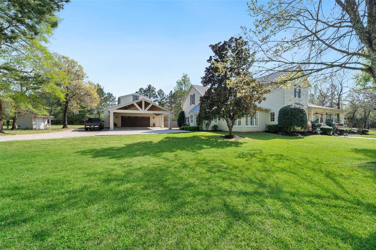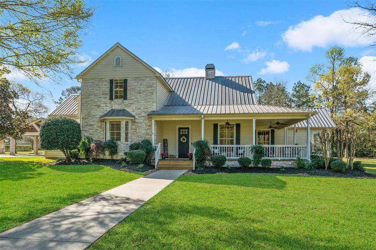18717 Dalton Willis Drive, Houston, Texas 77316
$1,300,000
4 Beds
4 Full Baths
Single-Family
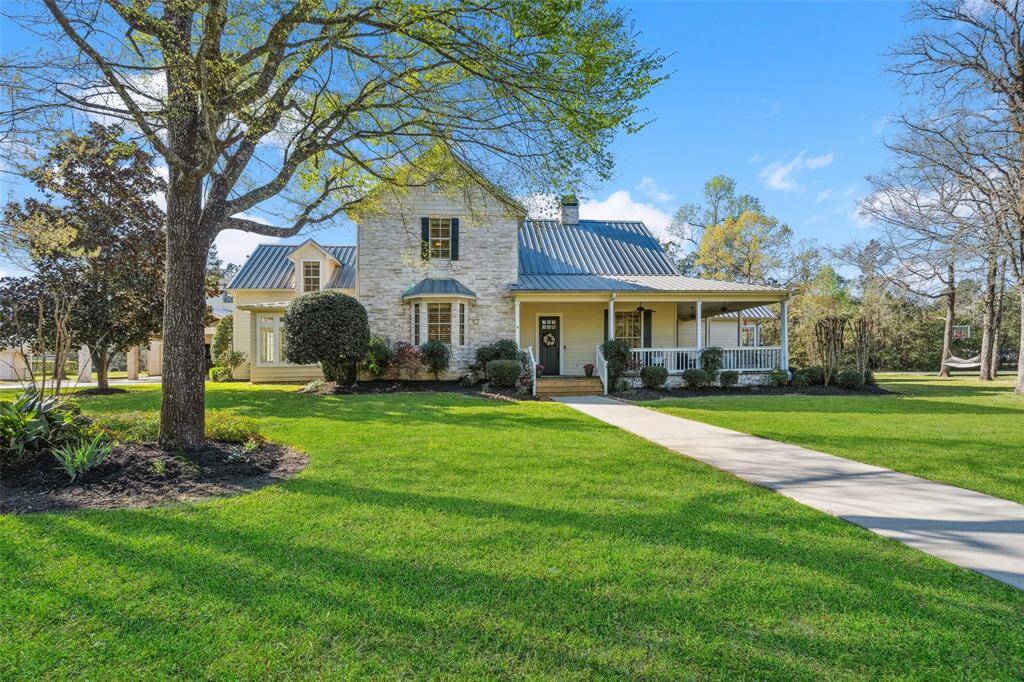

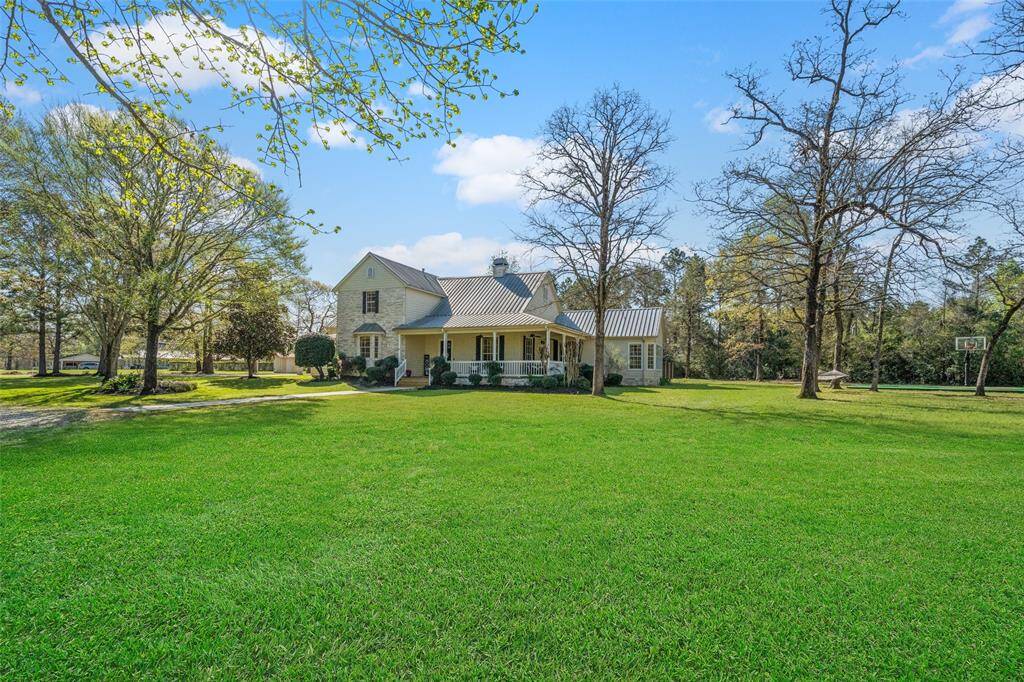
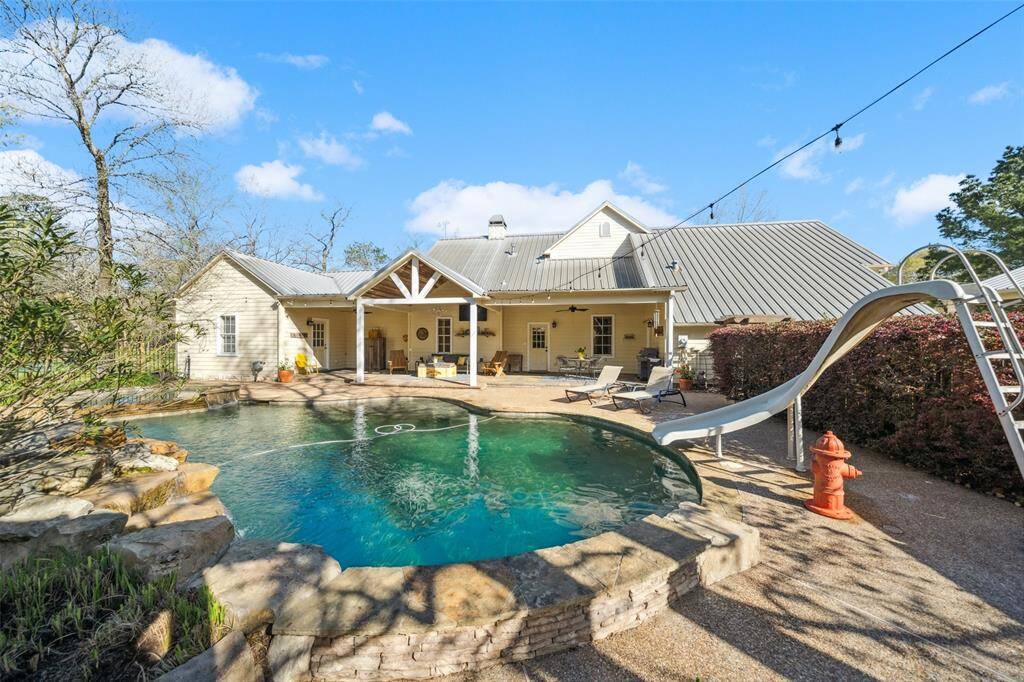
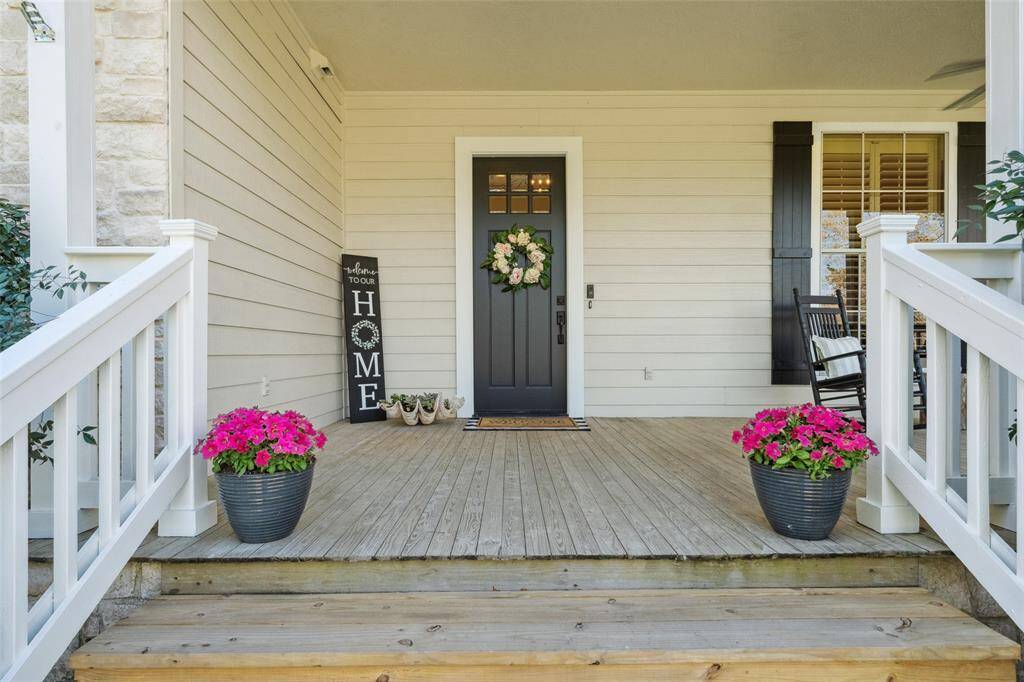
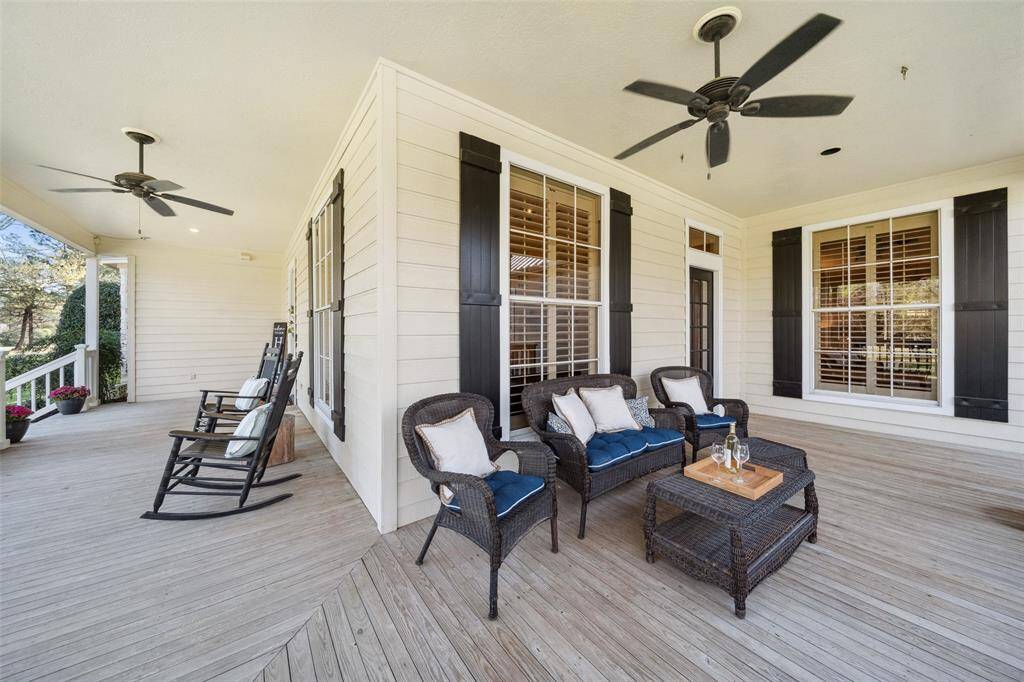
Request More Information
About 18717 Dalton Willis Drive
Step into this splendid traditional farmhouse! Remodeled and updated, this rural beauty offers all the modern conveniences, situated on 5 acres with pool/spa, pond, FFA/4H pens, sport court and 40'x60' building. Walk the wrap-around porch to enjoy the view. Inside is a living room with floor to cathedral ceiling stone fireplace banked by shelving/cabinetry. Gorgeous updated kitchen, breakfast space & formal dining easily flow together for entertaining. Spacious primary wing includes ambience lighting, tuck-away TV, connected office + workout room, 5-piece ensuite, walk-in closet w/custom storage. Features: plantation shutters, beams, custom cabs/drawers, game room, kitchenette, split plan, craftsmanship in woodwork throughout. Enjoy pool/spa, covered porch, fishing, FFA/4H projects. Workshop has approx 800 sq ft 2nd story finished work/game room, two 8'x18-20' doors, workbenches, parking inside, water, separate electric & internet. Low HOAs & tax rate, near MISD schools! So much more!
Highlights
18717 Dalton Willis Drive
$1,300,000
Single-Family
4,298 Home Sq Ft
Houston 77316
4 Beds
4 Full Baths
217,903 Lot Sq Ft
General Description
Taxes & Fees
Tax ID
58260001700
Tax Rate
1.6199%
Taxes w/o Exemption/Yr
$12,035 / 2024
Maint Fee
Yes / $250 Annually
Maintenance Includes
Grounds
Room/Lot Size
Dining
14x13.5
Kitchen
13x17
Breakfast
7x17
1st Bed
15x18
3rd Bed
19.5x14
4th Bed
14x13.5
Interior Features
Fireplace
1
Floors
Carpet, Tile, Wood
Countertop
granite
Heating
Other Heating, Propane
Cooling
Central Electric
Connections
Electric Dryer Connections, Washer Connections
Bedrooms
1 Bedroom Up, 2 Bedrooms Down, Primary Bed - 1st Floor
Dishwasher
Yes
Range
Yes
Disposal
Yes
Microwave
Yes
Oven
Double Oven, Gas Oven
Energy Feature
Ceiling Fans, Digital Program Thermostat, HVAC>13 SEER, Insulated/Low-E windows, Insulation - Batt, Insulation - Blown Fiberglass, North/South Exposure, Radiant Attic Barrier
Interior
Alarm System - Owned, Crown Molding, Fire/Smoke Alarm, High Ceiling, Water Softener - Owned, Wet Bar, Window Coverings, Wine/Beverage Fridge
Loft
Maybe
Exterior Features
Foundation
Slab
Roof
Metal
Exterior Type
Cement Board, Stone
Water Sewer
Aerobic, Septic Tank, Well
Exterior
Back Yard, Covered Patio/Deck, Exterior Gas Connection, Partially Fenced, Patio/Deck, Porch, Private Driveway, Spa/Hot Tub, Sprinkler System, Storage Shed, Workshop
Private Pool
Yes
Area Pool
Maybe
Lot Description
Corner, Subdivision Lot, Waterfront, Water View, Wooded
New Construction
No
Front Door
Northwest
Listing Firm
Schools (MONTGO - 37 - Montgomery)
| Name | Grade | Great School Ranking |
|---|---|---|
| Keenan Elem | Elementary | None of 10 |
| Oak Hill Jr High | Middle | None of 10 |
| Lake Creek High | High | None of 10 |
School information is generated by the most current available data we have. However, as school boundary maps can change, and schools can get too crowded (whereby students zoned to a school may not be able to attend in a given year if they are not registered in time), you need to independently verify and confirm enrollment and all related information directly with the school.

