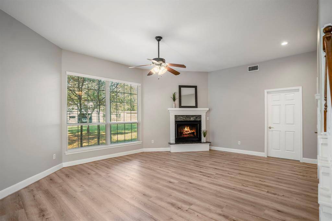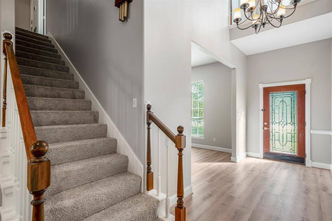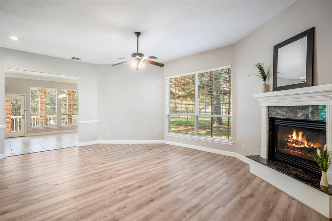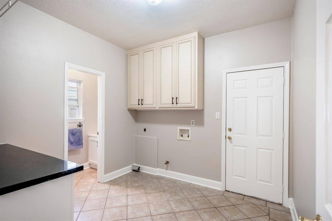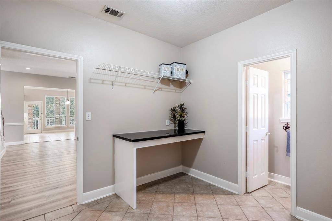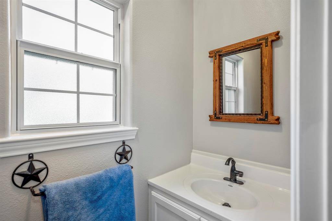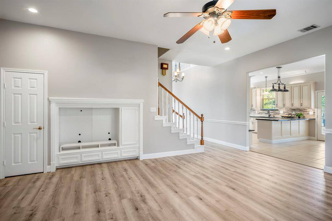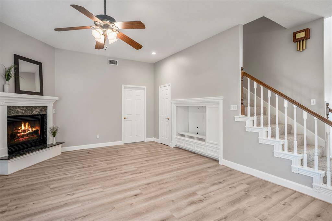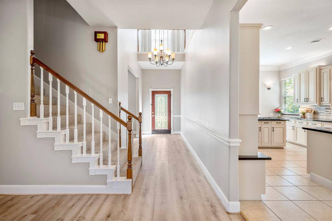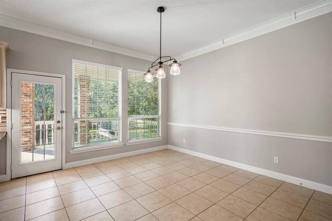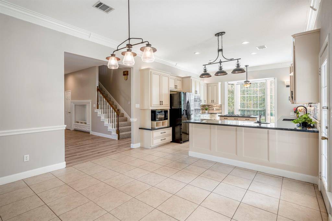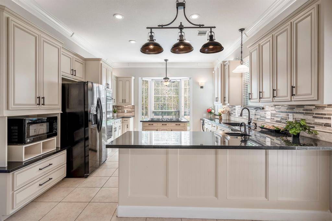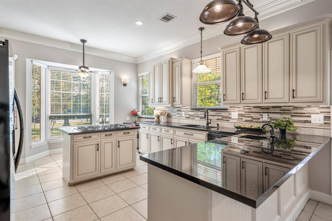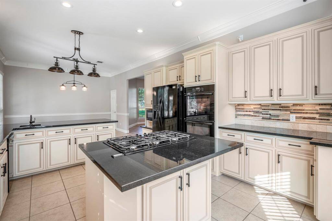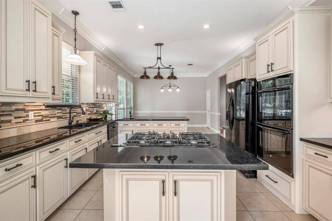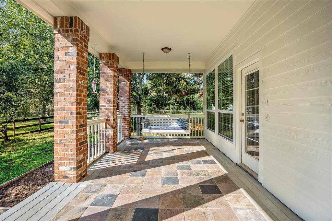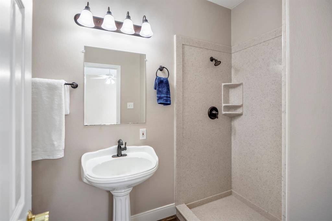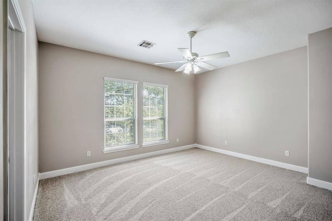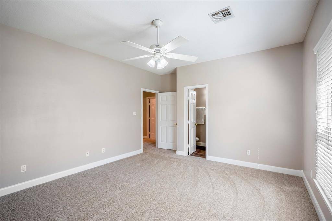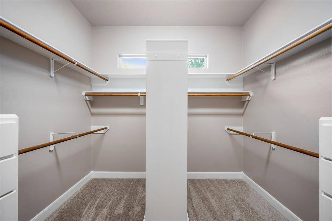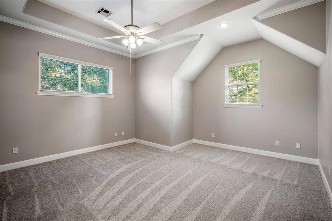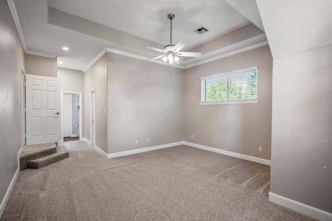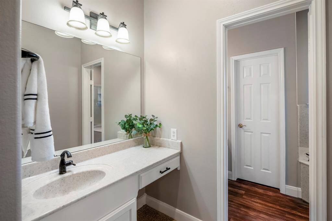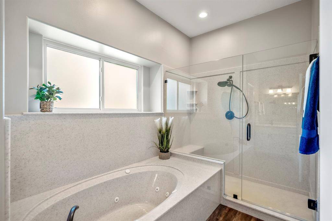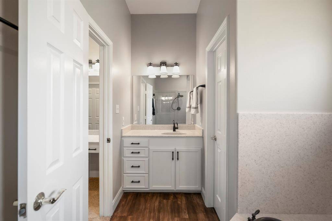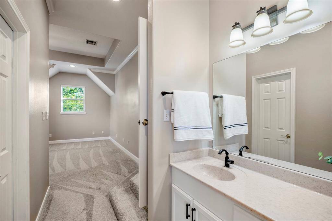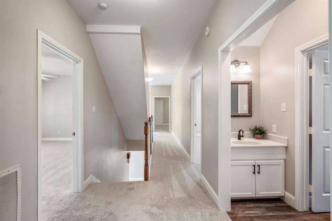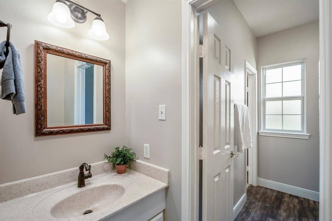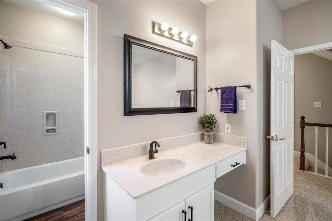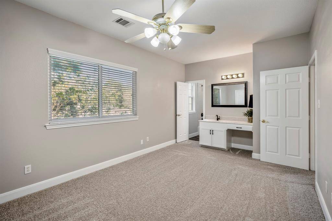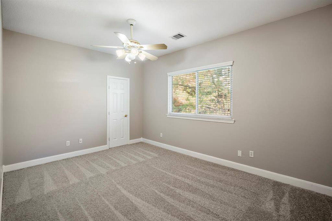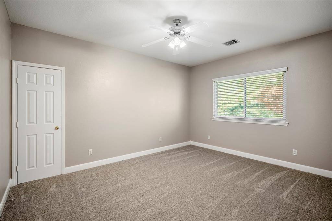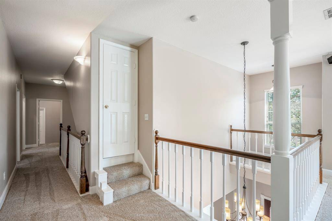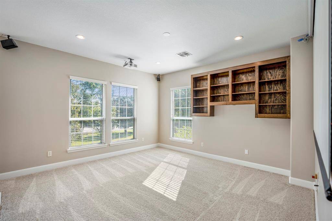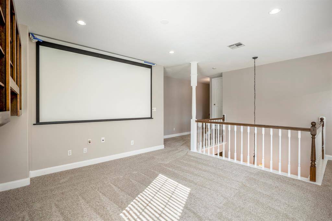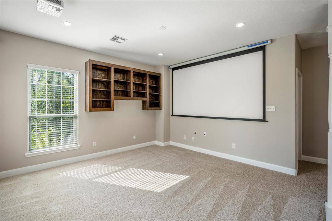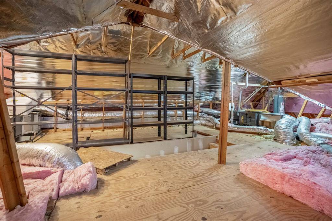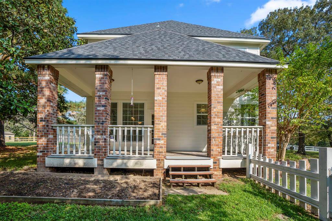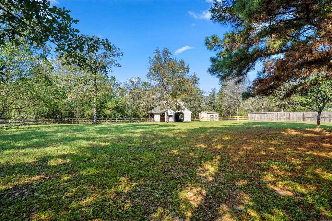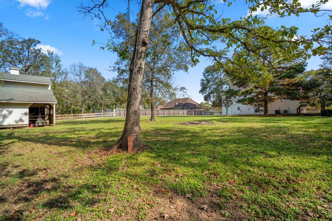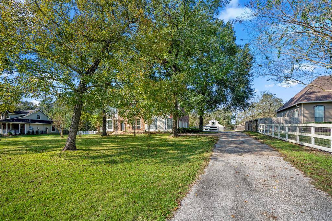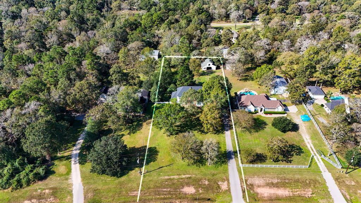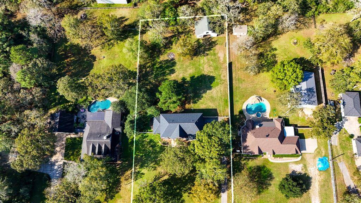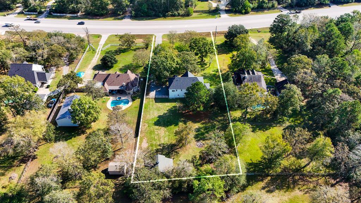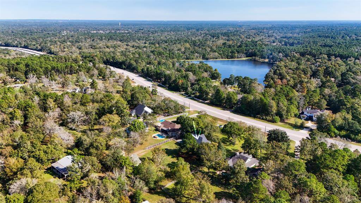2111 Sendera Ranch Drive, Houston, Texas 77354
$559,000
4 Beds
3 Full / 1 Half Baths
Single-Family
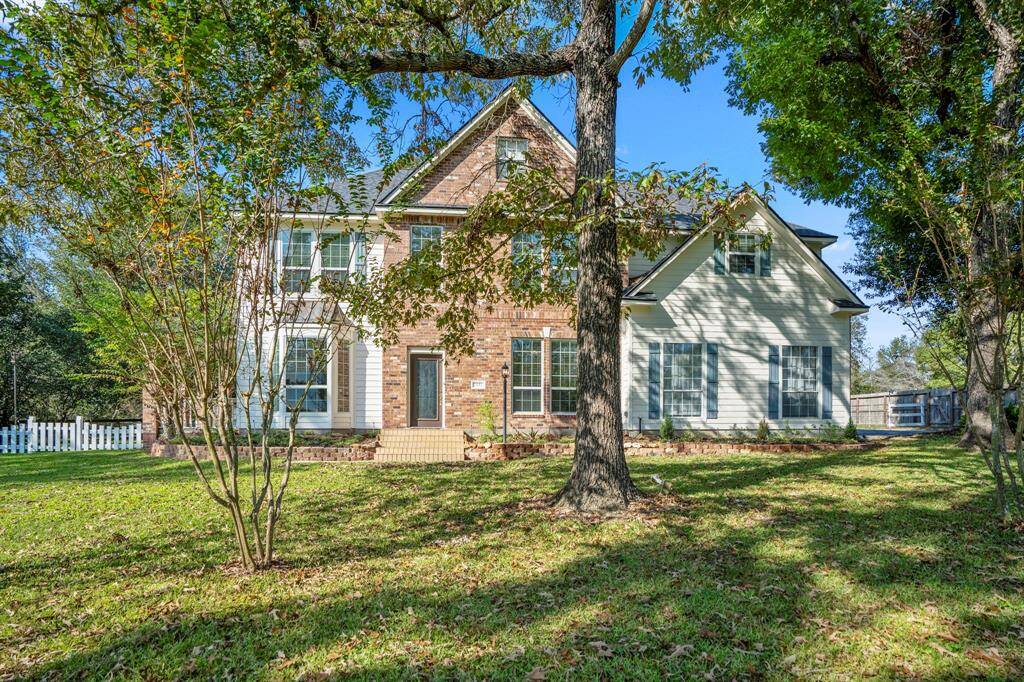

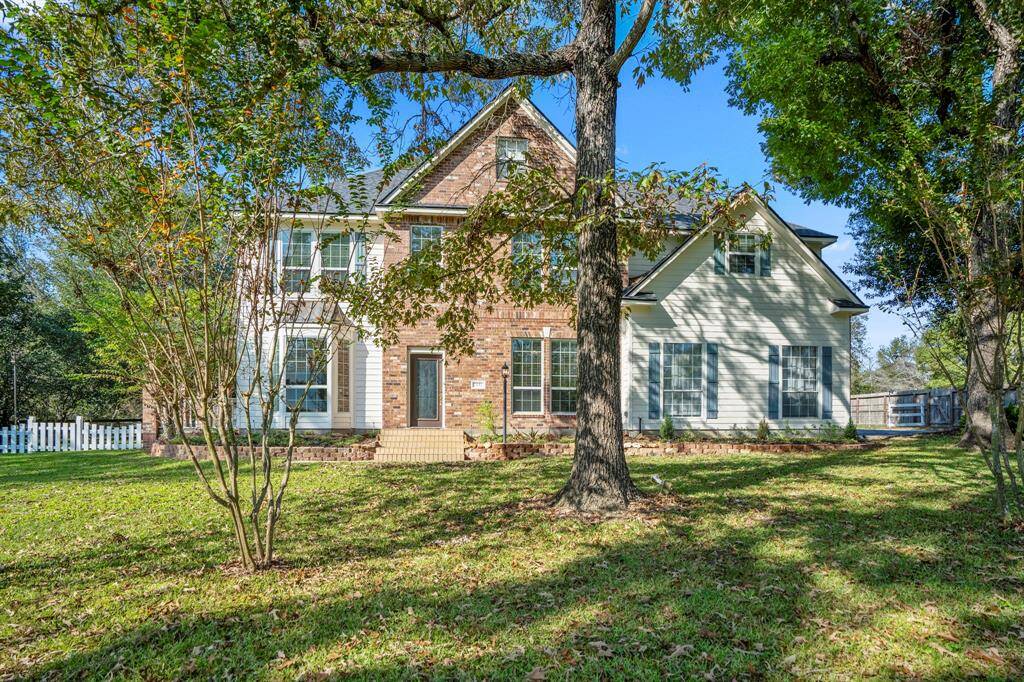
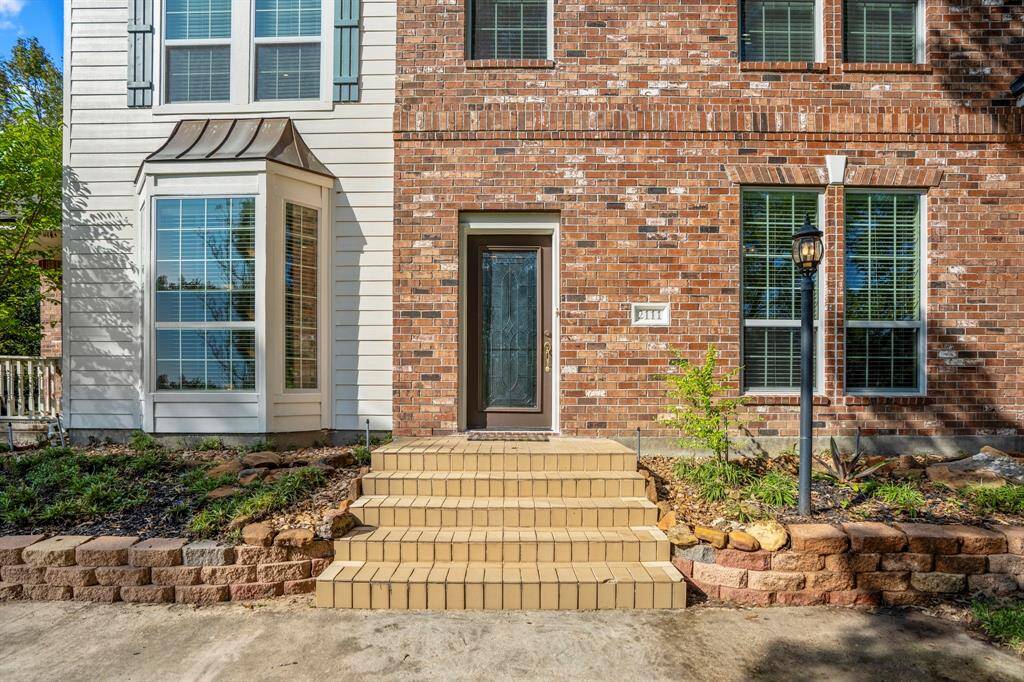
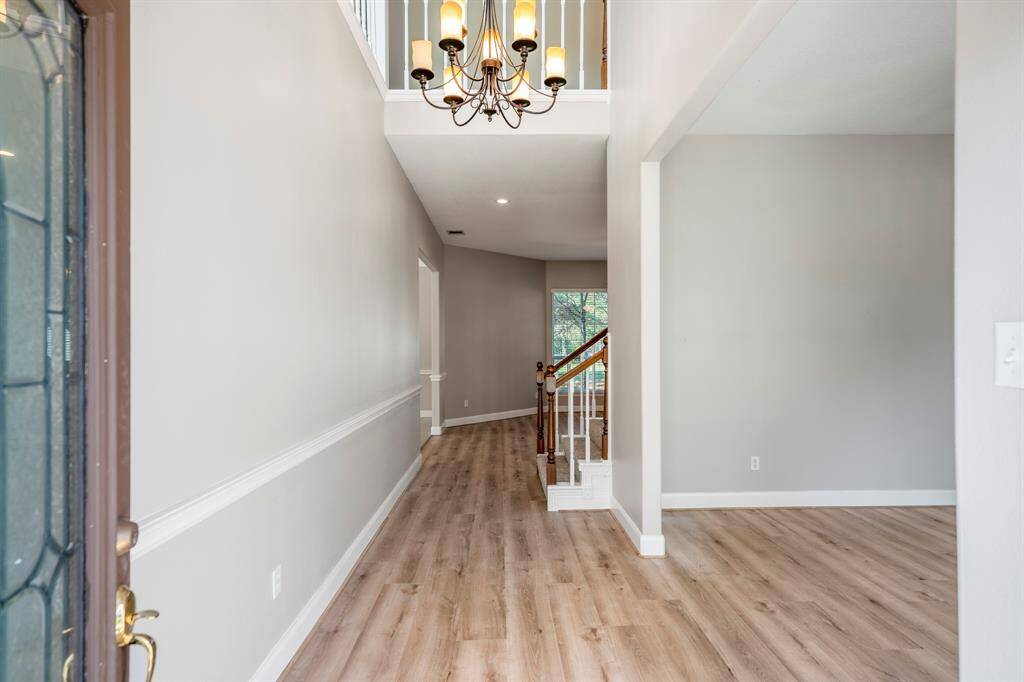
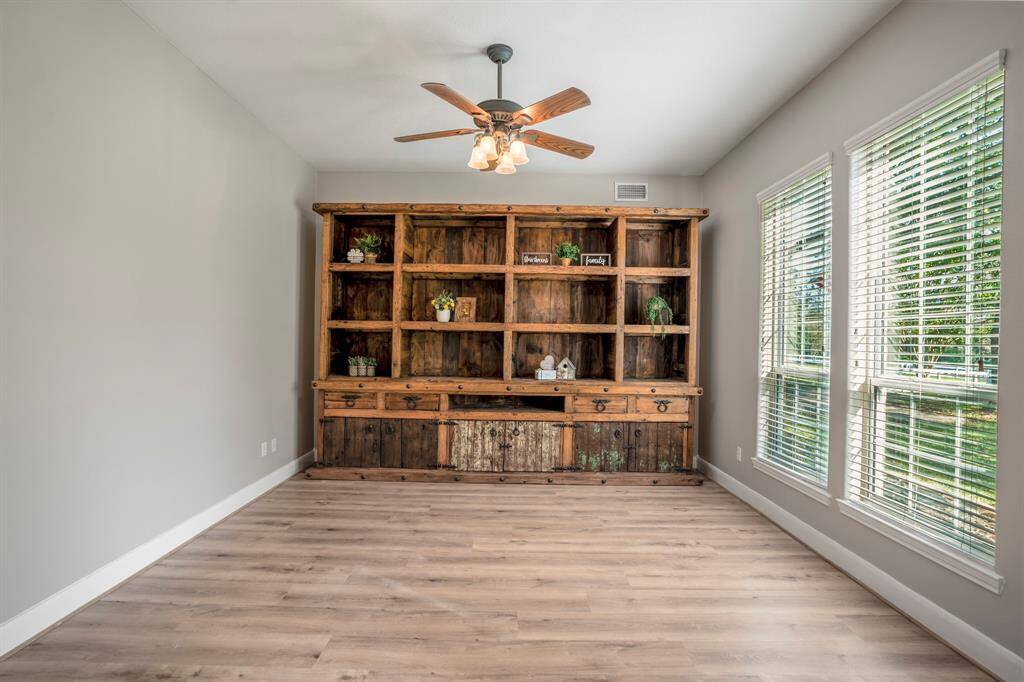
Request More Information
About 2111 Sendera Ranch Drive
This charming 4 bedroom, 3.5 bath home is located on 1.14-acres in Magnolia, just minutes from the vibrant amenities of The Woodlands. This beautiful, updated home offers high ceilings that create an airy, open feel, complemented by new carpet and fresh paint throughout. The updated kitchen is a chef’s dream, featuring modern finishes and ample space for culinary creations & entertainment. Triple-pane windows ensure comfort & energy efficiency year-round. Step outside to enjoy a covered patio perfect for entertaining or relaxing in the serene outdoors. The property also includes a barn, offering versatile space for horses, storage or hobbies. With its scenic setting backing up to an easement, this home provides the perfect blend of privacy & convenience. Experience the tranquility of country living with modern comforts, making it an idyllic retreat for those seeking both space & proximity to the amenities of The Woodlands. Don't miss this rare opportunity to make this your new home.
Highlights
2111 Sendera Ranch Drive
$559,000
Single-Family
3,089 Home Sq Ft
Houston 77354
4 Beds
3 Full / 1 Half Baths
50,050 Lot Sq Ft
General Description
Taxes & Fees
Tax ID
72810301600
Tax Rate
1.556%
Taxes w/o Exemption/Yr
$7,153 / 2024
Maint Fee
Yes / $450 Annually
Room/Lot Size
Living
15.5 x 21.5
Dining
12.5 x 14.5
Kitchen
13.5 x 17.5
Breakfast
13 x 13.5
Interior Features
Fireplace
1
Floors
Carpet, Tile, Vinyl Plank
Countertop
Granite
Heating
Central Gas
Cooling
Central Electric
Connections
Electric Dryer Connections, Gas Dryer Connections, Washer Connections
Bedrooms
1 Bedroom Up, Primary Bed - 2nd Floor
Dishwasher
Yes
Range
Yes
Disposal
Yes
Microwave
Yes
Oven
Double Oven
Energy Feature
Ceiling Fans, Digital Program Thermostat
Interior
Crown Molding, Fire/Smoke Alarm, High Ceiling, Window Coverings
Loft
Maybe
Exterior Features
Foundation
Slab
Roof
Composition
Exterior Type
Brick, Cement Board
Water Sewer
Other Water/Sewer, Septic Tank
Exterior
Back Green Space, Back Yard Fenced, Barn/Stable, Covered Patio/Deck, Porch, Private Driveway, Side Yard
Private Pool
No
Area Pool
No
Lot Description
Other
New Construction
No
Listing Firm
Schools (MONTGO - 37 - Montgomery)
| Name | Grade | Great School Ranking |
|---|---|---|
| Lone Star Elem (Montgomery) | Elementary | 7 of 10 |
| Oak Hill Jr High | Middle | None of 10 |
| Lake Creek High | High | None of 10 |
School information is generated by the most current available data we have. However, as school boundary maps can change, and schools can get too crowded (whereby students zoned to a school may not be able to attend in a given year if they are not registered in time), you need to independently verify and confirm enrollment and all related information directly with the school.

