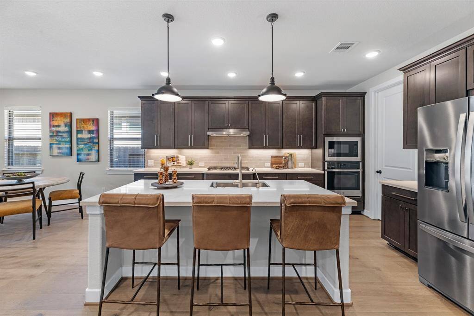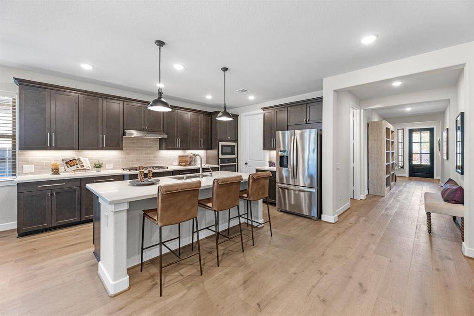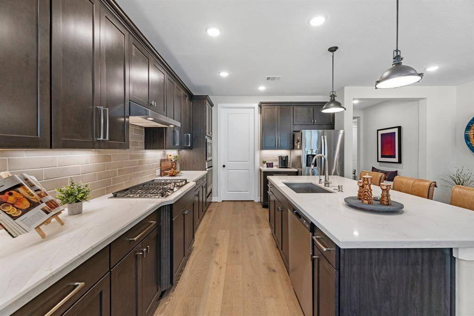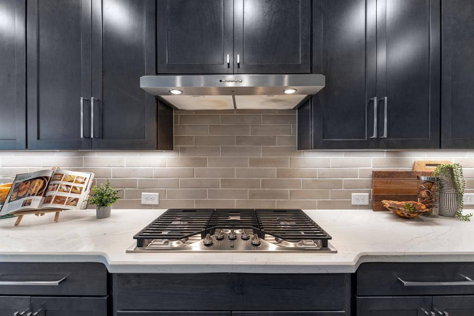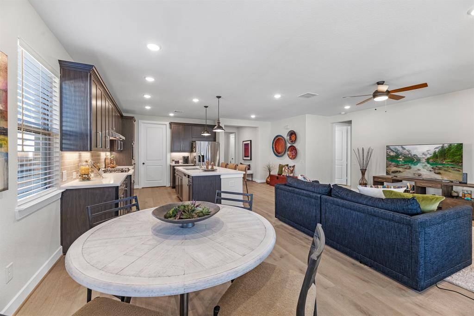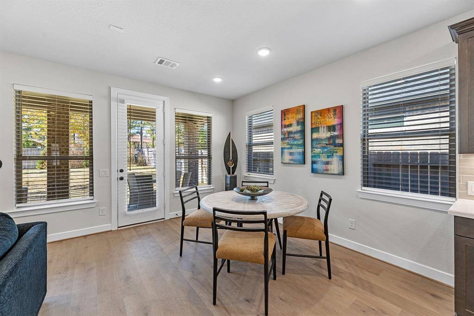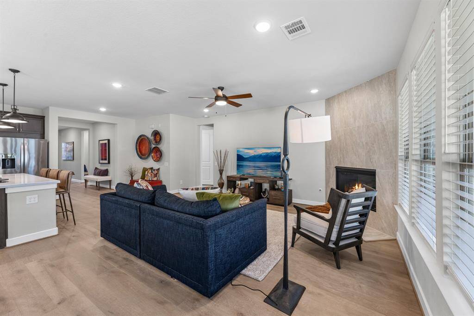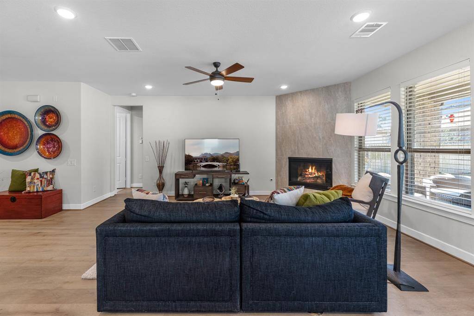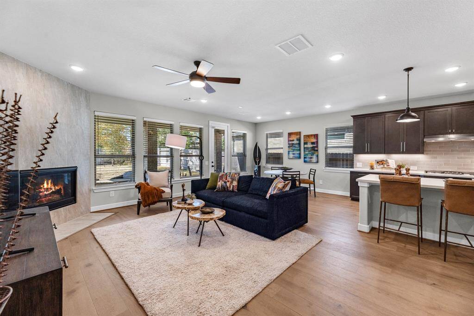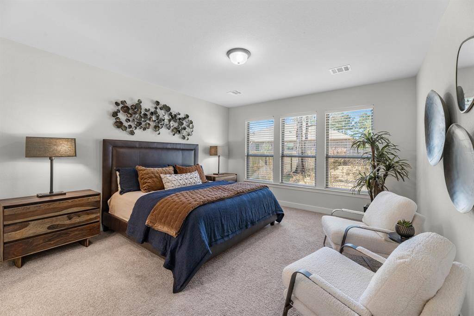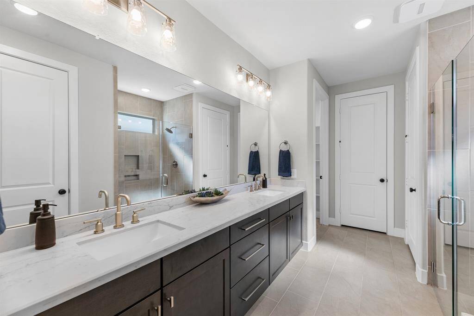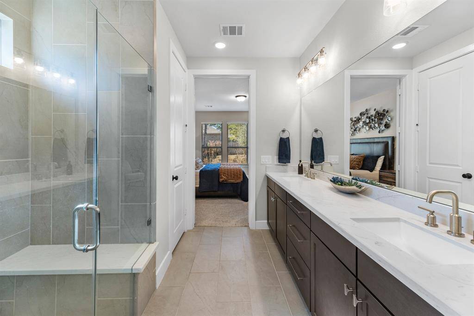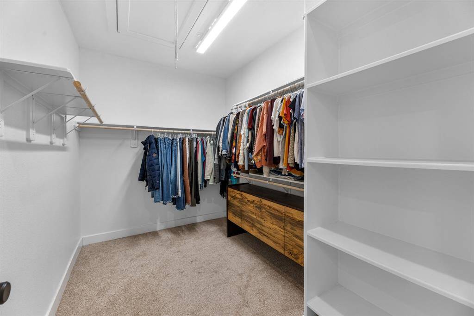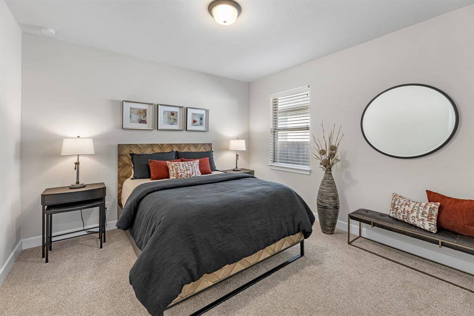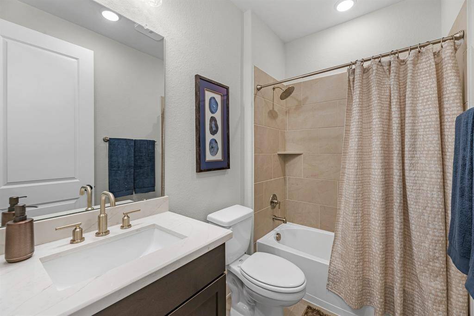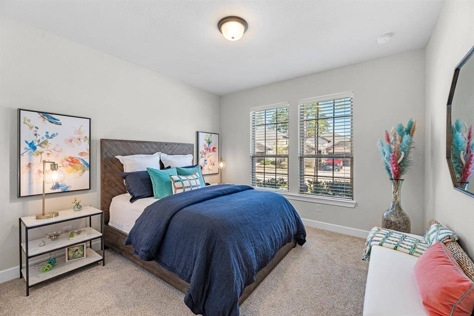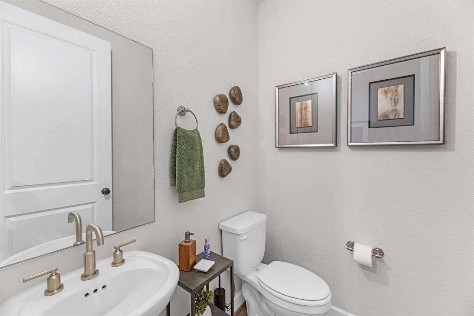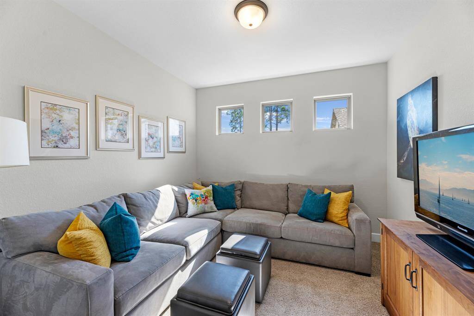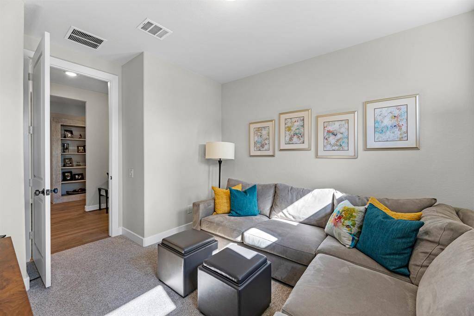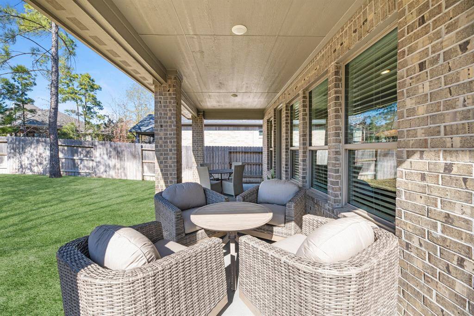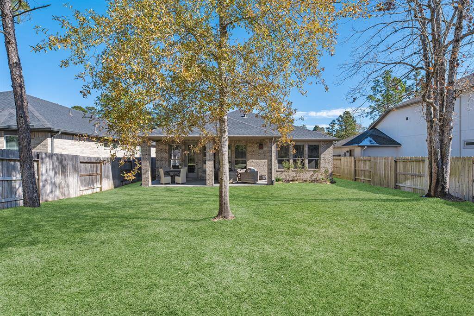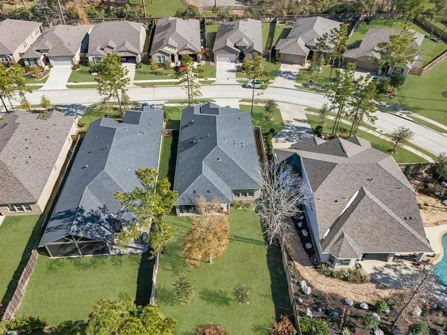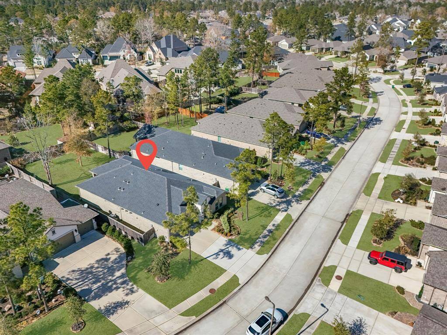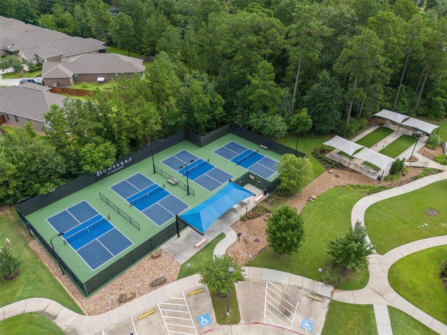219 N. Wild Petunia Trail, Houston, Texas 77316
$510,000
3 Beds
2 Full / 1 Half Baths
Single-Family
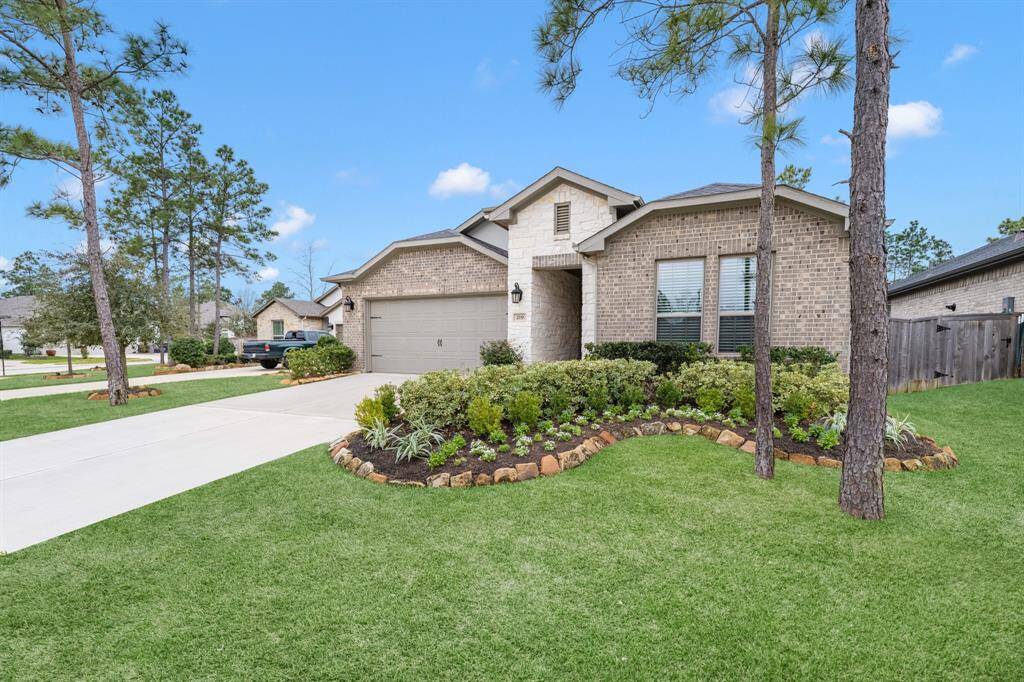

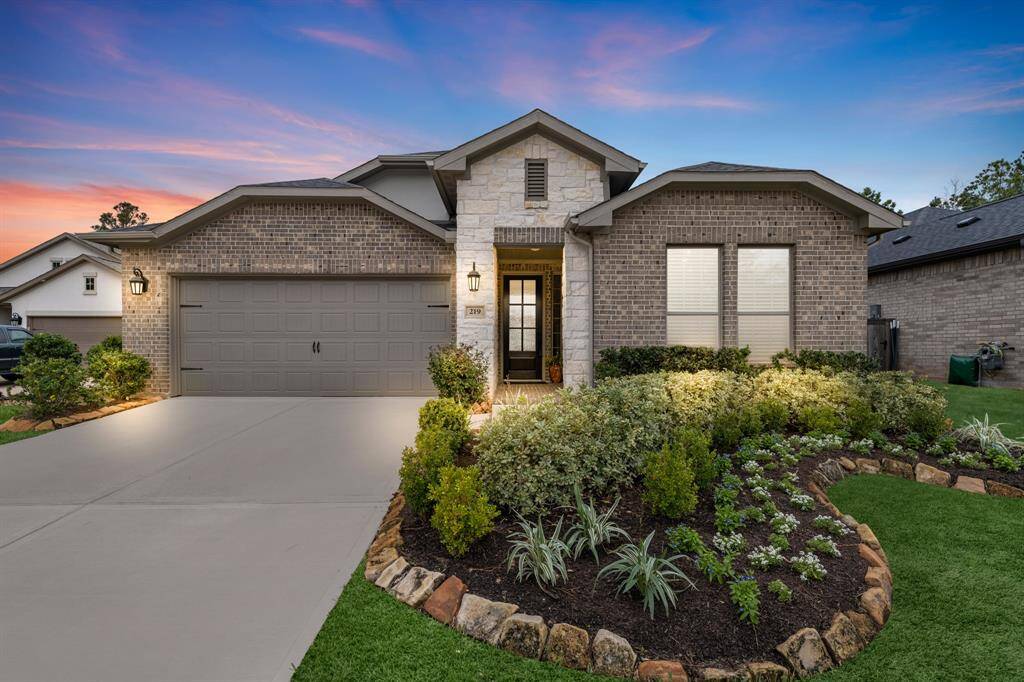
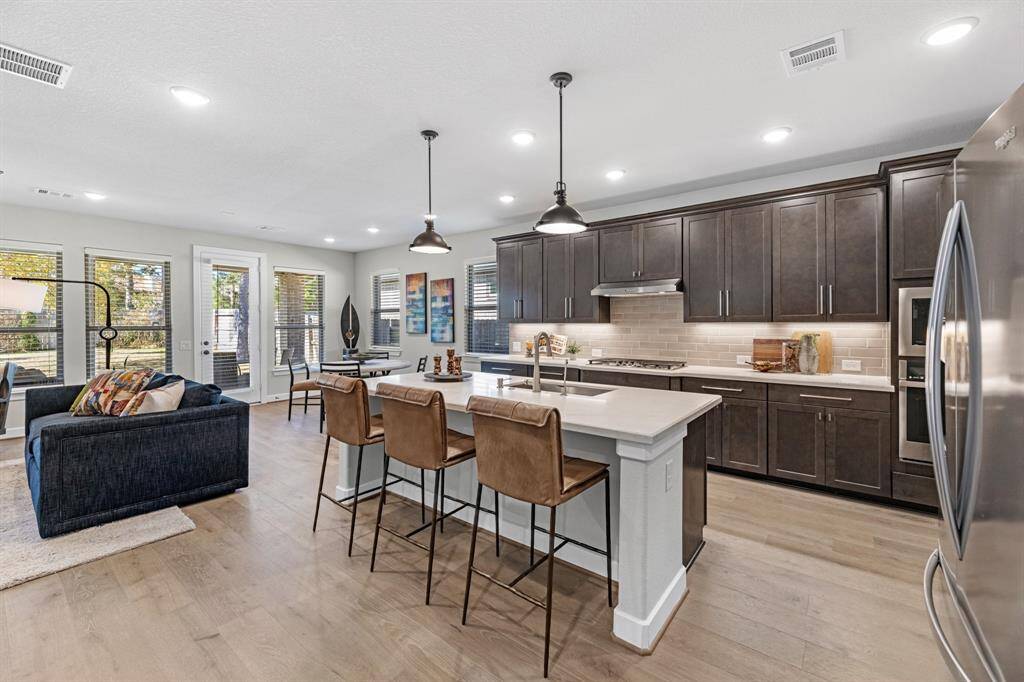
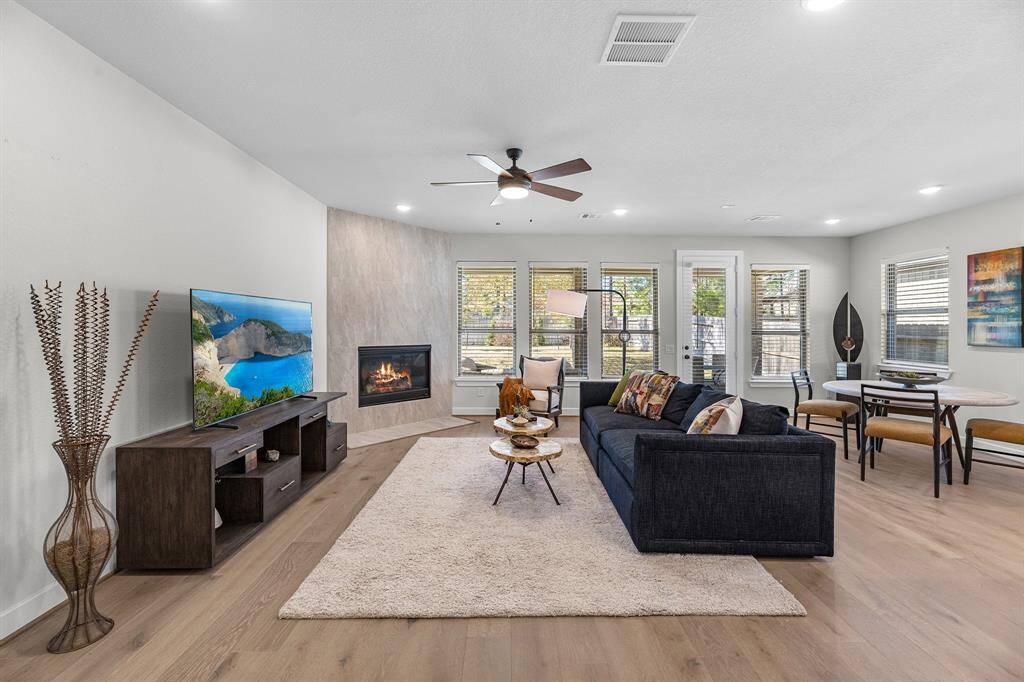
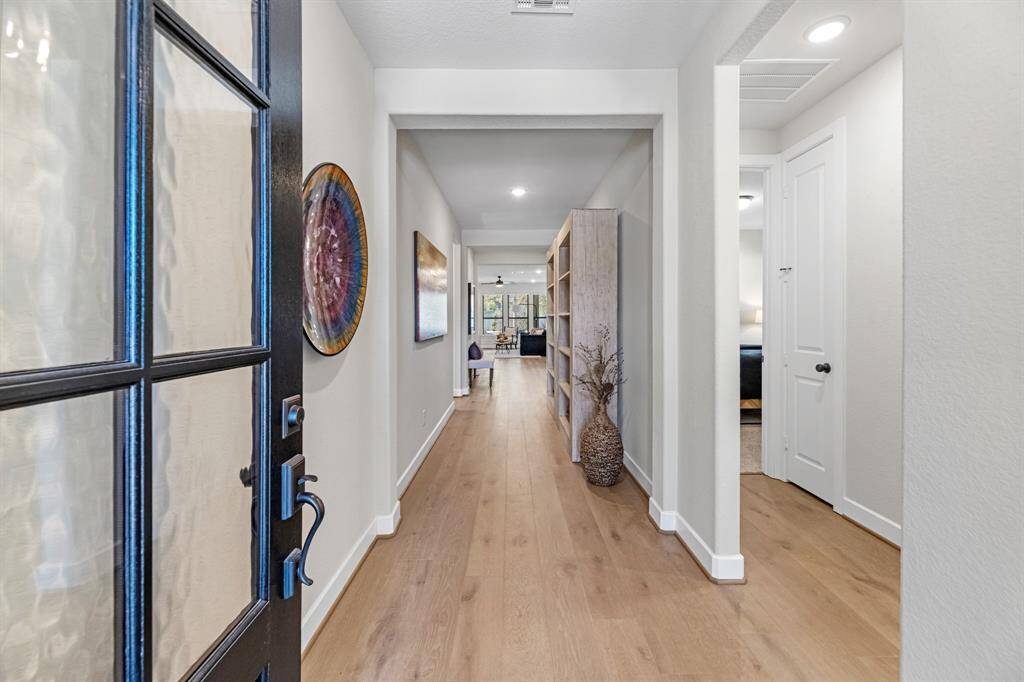
Request More Information
About 219 N. Wild Petunia Trail
Price reduction! This home offers more than just a place to live—it’s a lifestyle. This stunning 3 bedroom home with a nice deep lot for the avid gardener or a pool-the options are unlimited! Just 3 years young, it offers all the benefits of an updated home with the added bonus of being immaculately maintained. Whether you're strolling tree-lined paths, enjoying meeting friends at the Club, or eating dinner at one of the many fine dining restaurants within the community, life here is all about connection, convenience, and fun. This secluded 55+ subdivision features dedicated amenities designed just for you—and also offers the perks of a larger, lively community: a grocery store, 16 parks, fishing ponds, walking trails, and plenty of opportunities to stay active and social. From fitness classes and club meetups to casual cookouts and peaceful strolls, this is the kind of place where neighbors become friends and there is a true sense of community. You'll love the lifestyle!
Highlights
219 N. Wild Petunia Trail
$510,000
Single-Family
2,234 Home Sq Ft
Houston 77316
3 Beds
2 Full / 1 Half Baths
8,356 Lot Sq Ft
General Description
Taxes & Fees
Tax ID
26590805300
Tax Rate
2.2291%
Taxes w/o Exemption/Yr
$11,257 / 2024
Maint Fee
Yes / $3,175 Annually
Maintenance Includes
Clubhouse, Grounds, Other, Recreational Facilities
Room/Lot Size
Living
26.8 x 11.6
Dining
12.4 x 12.10
Kitchen
12.4 x 16.2
1st Bed
16.2 x 14.2
3rd Bed
12.4 x 11.11
4th Bed
12.4 x 14.1
Interior Features
Fireplace
1
Floors
Carpet, Engineered Wood, Tile
Countertop
Quartz
Heating
Central Gas
Cooling
Central Electric
Connections
Electric Dryer Connections, Washer Connections
Bedrooms
2 Bedrooms Down, Primary Bed - 1st Floor
Dishwasher
Yes
Range
Yes
Disposal
Maybe
Microwave
Yes
Oven
Single Oven
Energy Feature
Ceiling Fans, Digital Program Thermostat, Energy Star Appliances, High-Efficiency HVAC, Insulated/Low-E windows, Insulation - Spray-Foam, Tankless/On-Demand H2O Heater
Interior
Fire/Smoke Alarm, High Ceiling, Window Coverings
Loft
Maybe
Exterior Features
Foundation
Slab
Roof
Composition
Exterior Type
Brick, Stone
Water Sewer
Water District
Exterior
Back Yard, Back Yard Fenced, Covered Patio/Deck, Private Driveway, Sprinkler System, Subdivision Tennis Court
Private Pool
No
Area Pool
Yes
Lot Description
In Golf Course Community, Subdivision Lot
New Construction
No
Front Door
East
Listing Firm
Schools (CONROE - 11 - Conroe)
| Name | Grade | Great School Ranking |
|---|---|---|
| Gordon-Reed Elem | Elementary | None of 10 |
| Peet Jr High | Middle | 5 of 10 |
| Conroe High | High | 4 of 10 |
School information is generated by the most current available data we have. However, as school boundary maps can change, and schools can get too crowded (whereby students zoned to a school may not be able to attend in a given year if they are not registered in time), you need to independently verify and confirm enrollment and all related information directly with the school.

