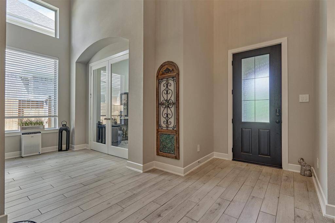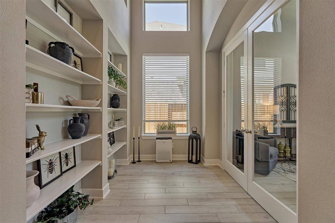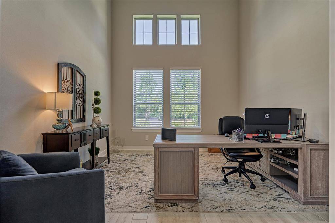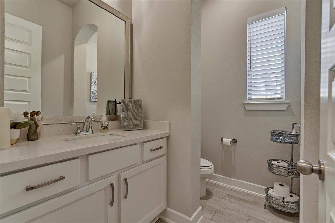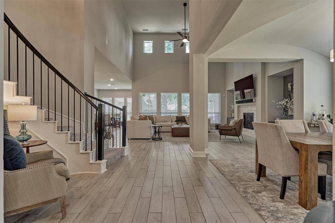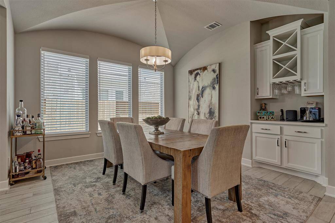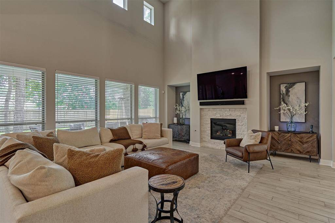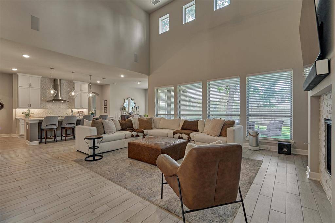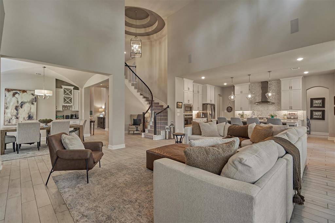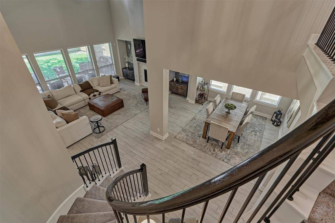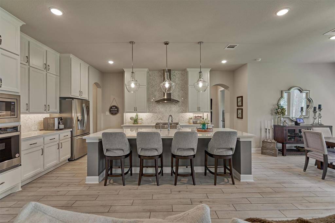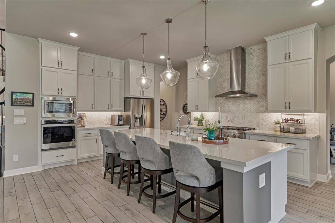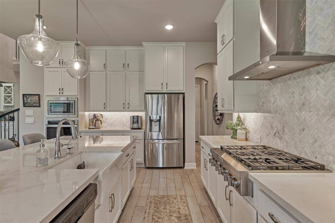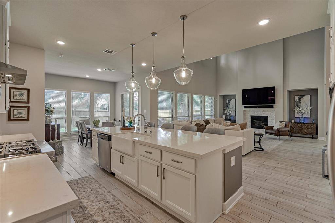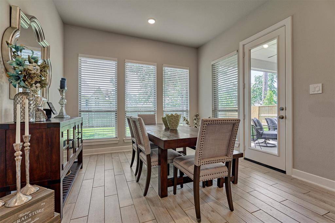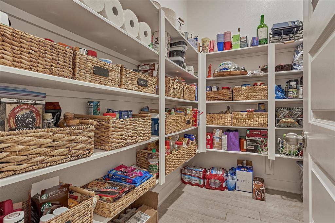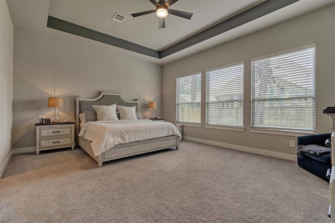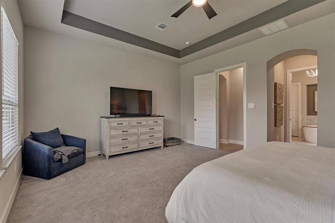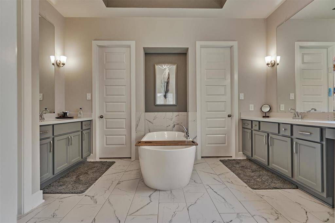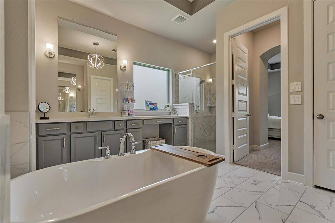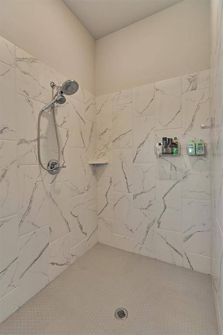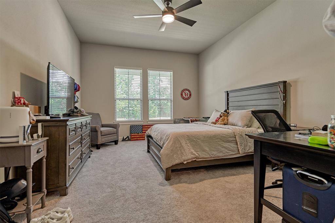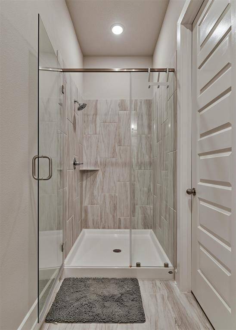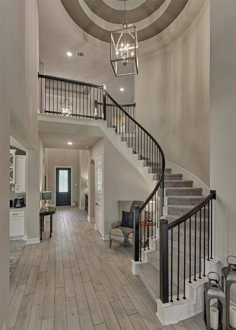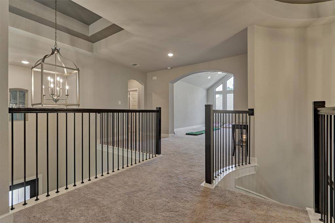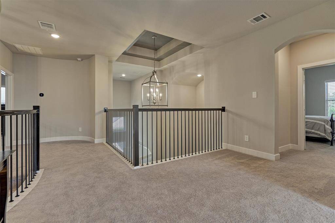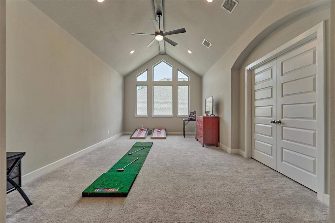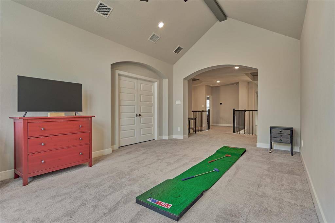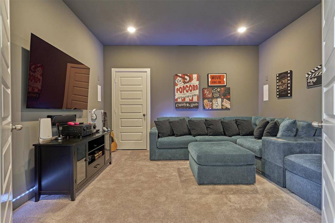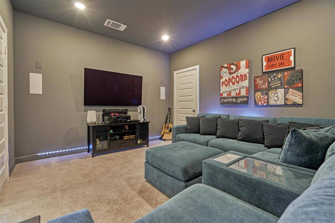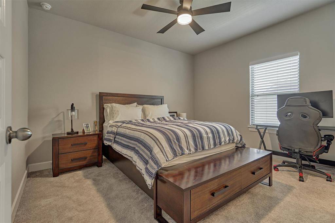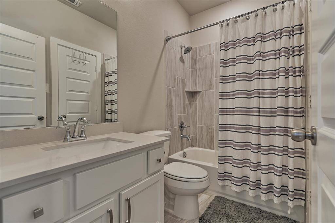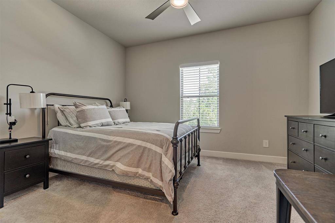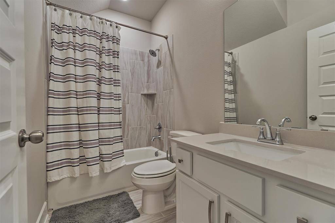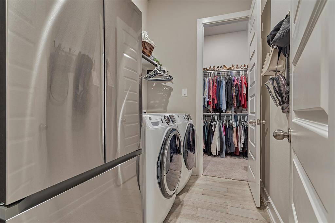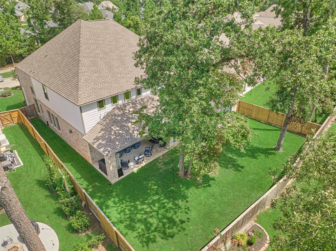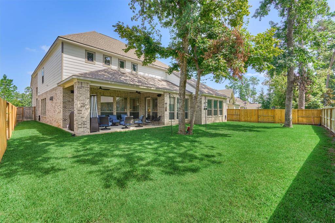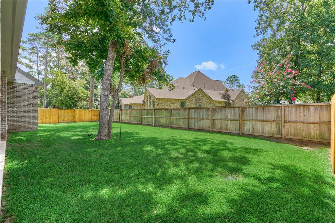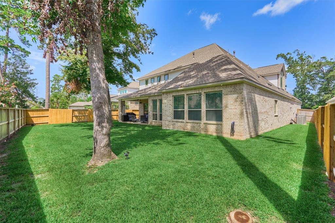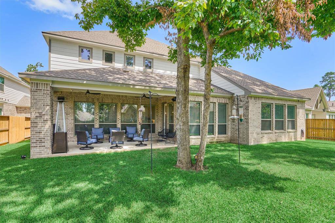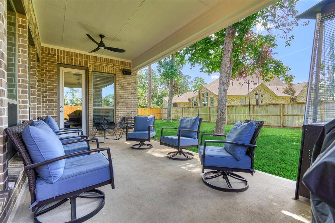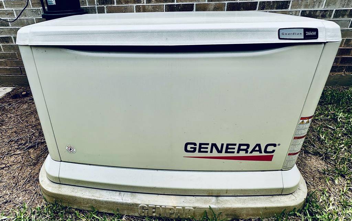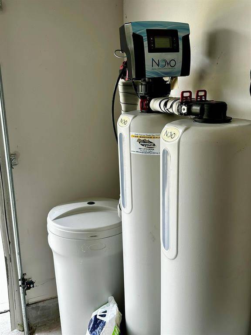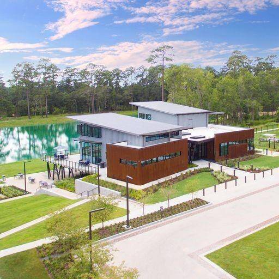235 Twilight Toast Drive, Houston, Texas 77304
$749,990
4 Beds
4 Full / 1 Half Baths
Single-Family
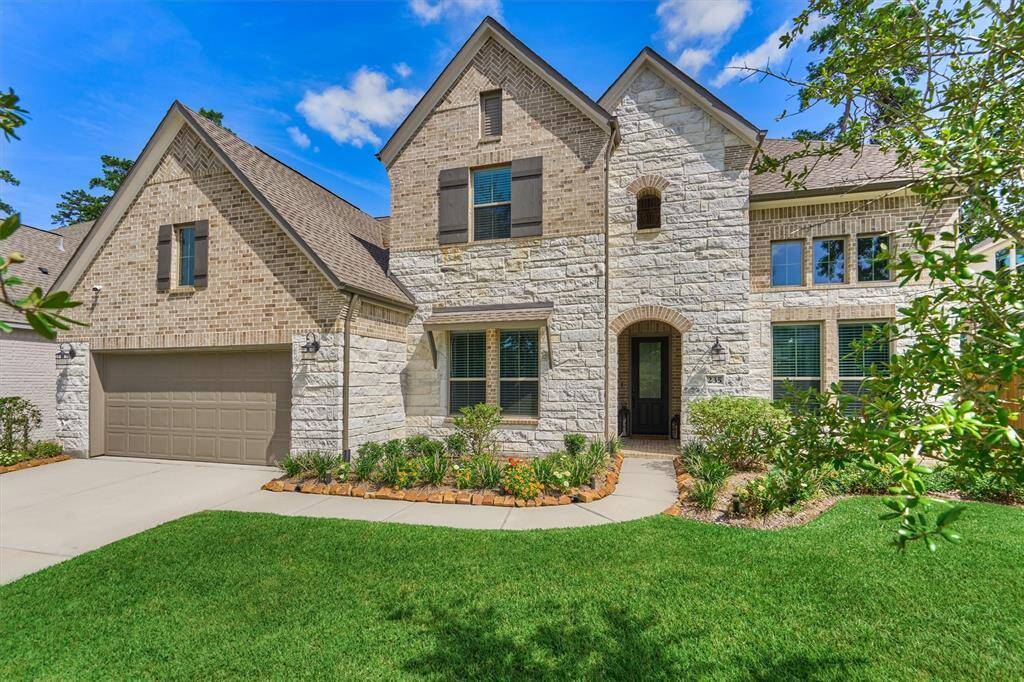

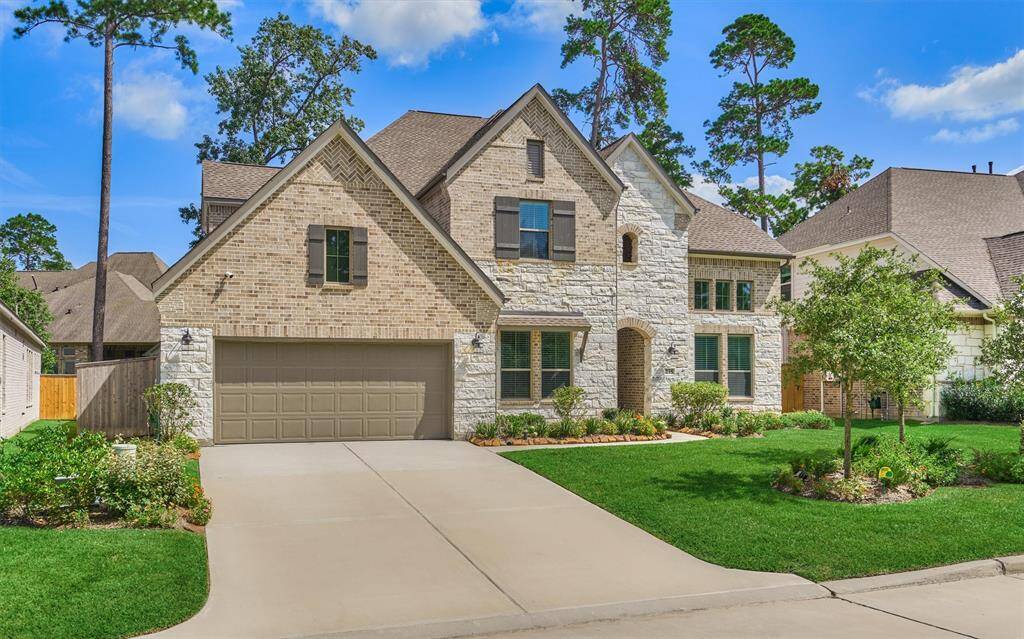
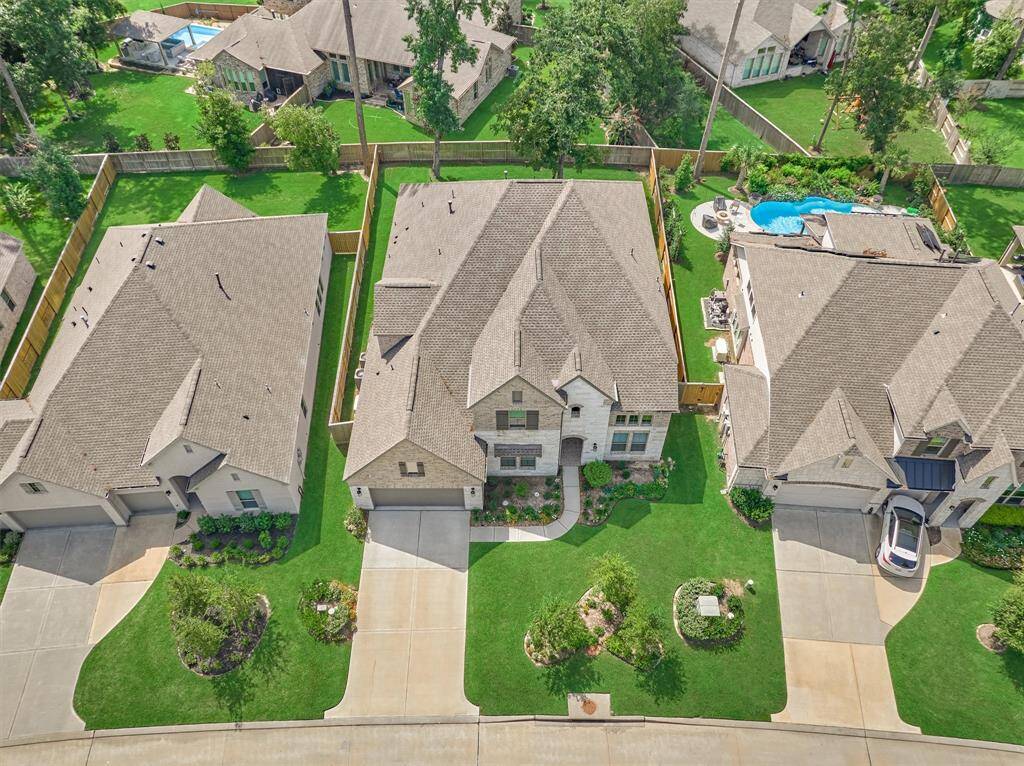
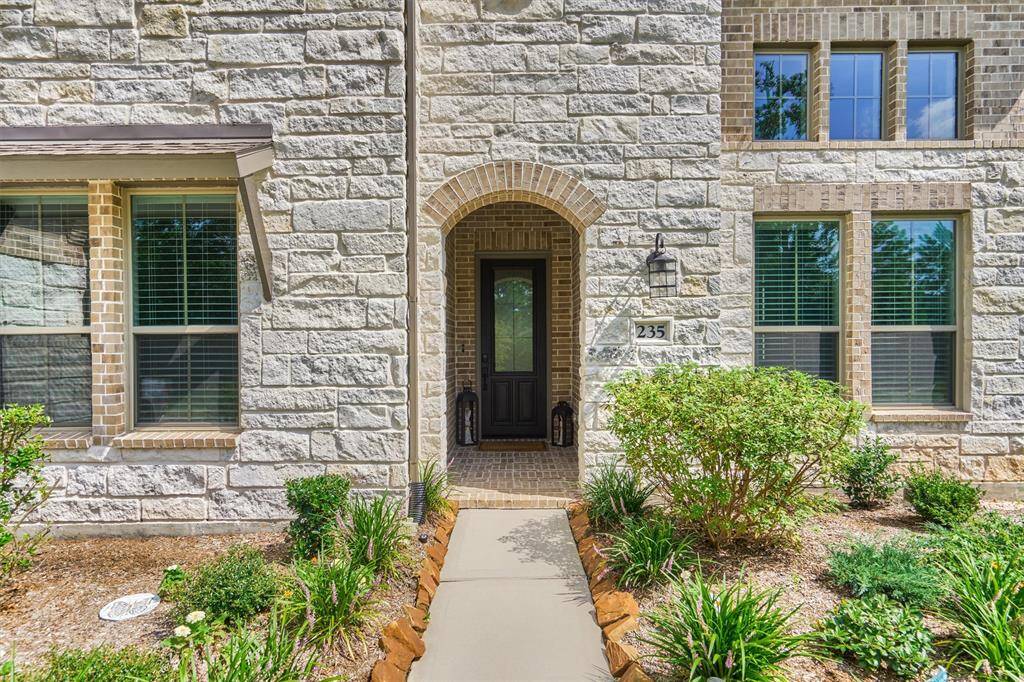
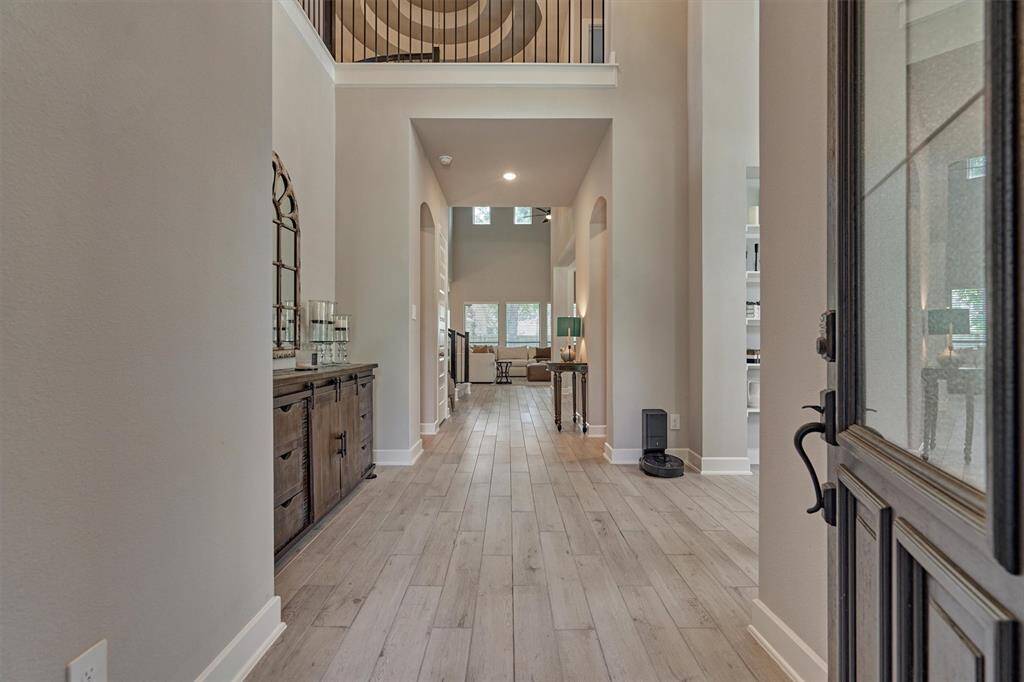
Request More Information
About 235 Twilight Toast Drive
This exquisite 2023 home in Grand Central Park is better than new! GCP is ideally located at I45 & Loop 336 for easy exit/access to the community; Abundant restaurants, retail, and medical are close by; This inviting home has a neutral pallet thru-out & the high ceilings accentuate the open floor plan; All bedrooms boast ensuite baths with 2 suites situated downstairs! The primary bath offers spa-like luxury; A striking kitchen features quartz counters, an XL breakfast island, lots of storage, and SS appliances; A private study offers a wall of built-ins; The spacious family room & adjacent dining room are perfect for entertaining; Upstairs features 2 bedrm suites, a spacious game rm, and an inviting media rm; There is a 26kW whole-home generator, a whole-home water softener, and reverse osmosis; An incredible four-car garage awaits; A private, covered back patio extends the living space outdoors. Enjoy outstanding community amenities (pool, lakehouse, and nature trails); Welcome Home!
Highlights
235 Twilight Toast Drive
$749,990
Single-Family
4,299 Home Sq Ft
Houston 77304
4 Beds
4 Full / 1 Half Baths
9,332 Lot Sq Ft
General Description
Taxes & Fees
Tax ID
53750102600
Tax Rate
2.7863%
Taxes w/o Exemption/Yr
Unknown
Maint Fee
Yes / $1,180 Annually
Maintenance Includes
Clubhouse, Grounds, Recreational Facilities
Room/Lot Size
Dining
13x12
Kitchen
16x14
Breakfast
12x11
1st Bed
19x15
3rd Bed
16x13
5th Bed
13x11
Interior Features
Fireplace
1
Floors
Carpet, Tile
Countertop
Quartz
Heating
Central Gas, Zoned
Cooling
Central Electric, Zoned
Connections
Electric Dryer Connections, Gas Dryer Connections, Washer Connections
Bedrooms
1 Bedroom Up, 2 Bedrooms Down, Primary Bed - 1st Floor
Dishwasher
Yes
Range
Yes
Disposal
Yes
Microwave
Yes
Oven
Electric Oven
Energy Feature
Attic Vents, Ceiling Fans, Digital Program Thermostat, Generator, High-Efficiency HVAC, Insulated/Low-E windows, Insulation - Batt, Insulation - Blown Cellulose, Radiant Attic Barrier, Tankless/On-Demand H2O Heater
Interior
Alarm System - Owned, Dry Bar, Fire/Smoke Alarm, Formal Entry/Foyer, High Ceiling, Water Softener - Owned, Window Coverings, Wired for Sound
Loft
Maybe
Exterior Features
Foundation
Slab
Roof
Composition
Exterior Type
Brick, Cement Board, Stone
Water Sewer
Water District
Exterior
Back Yard, Back Yard Fenced, Covered Patio/Deck, Exterior Gas Connection, Sprinkler System
Private Pool
No
Area Pool
Yes
Lot Description
Subdivision Lot
New Construction
No
Front Door
West
Listing Firm
Schools (CONROE - 11 - Conroe)
| Name | Grade | Great School Ranking |
|---|---|---|
| Rice Elem (Conroe) | Elementary | 6 of 10 |
| Peet Jr High | Middle | 5 of 10 |
| Conroe High | High | 4 of 10 |
School information is generated by the most current available data we have. However, as school boundary maps can change, and schools can get too crowded (whereby students zoned to a school may not be able to attend in a given year if they are not registered in time), you need to independently verify and confirm enrollment and all related information directly with the school.

