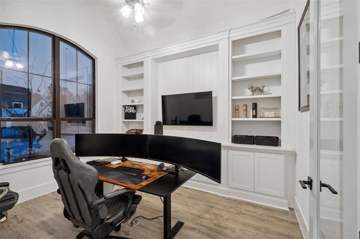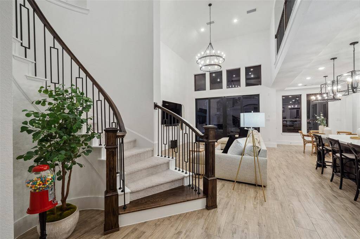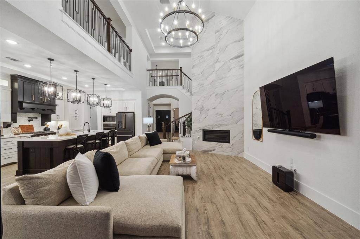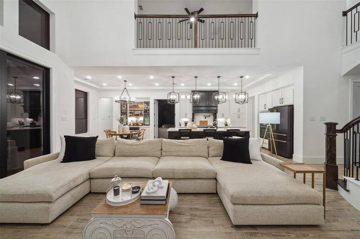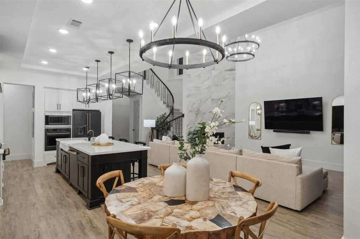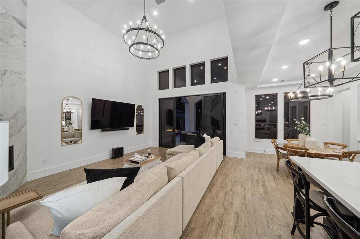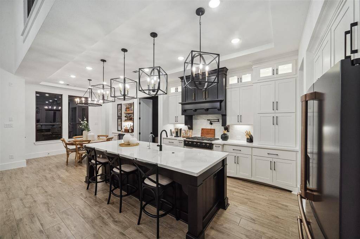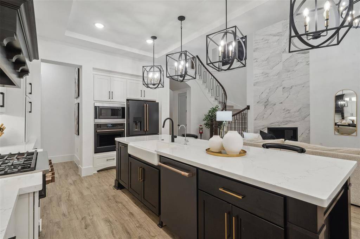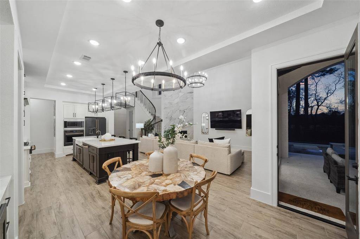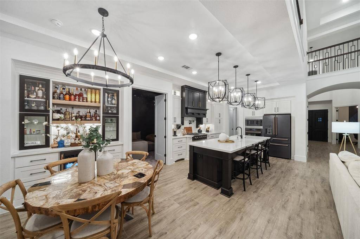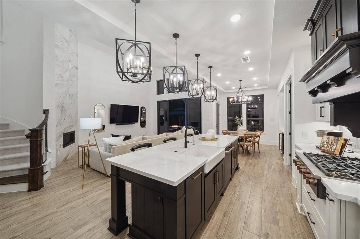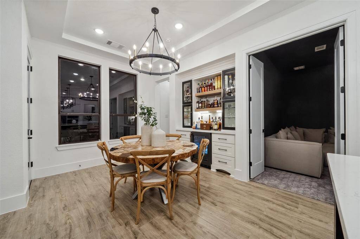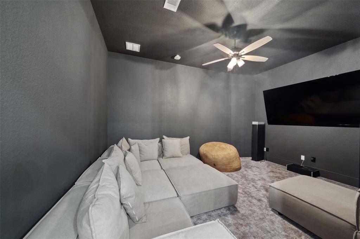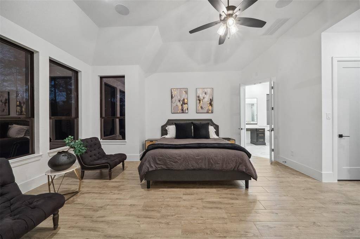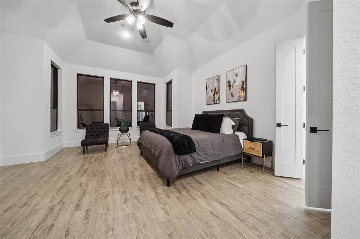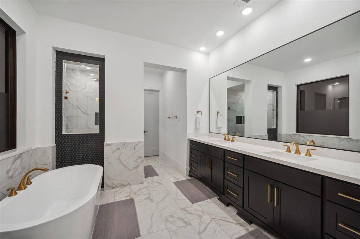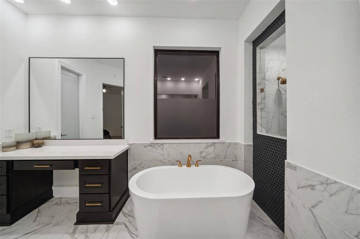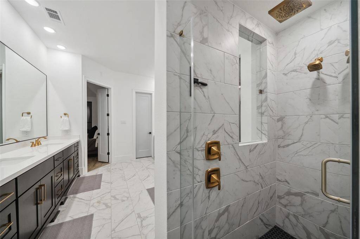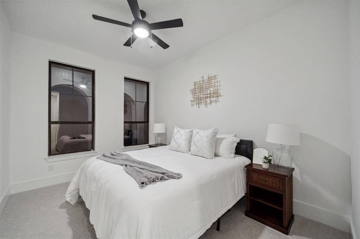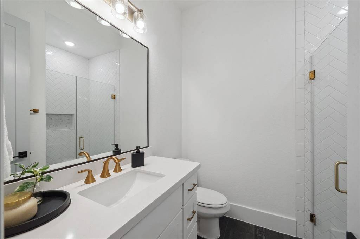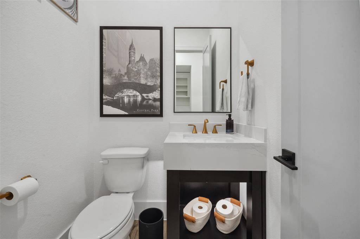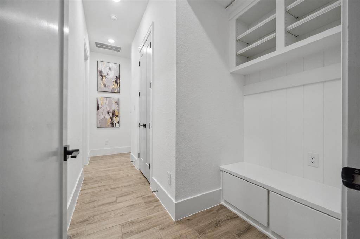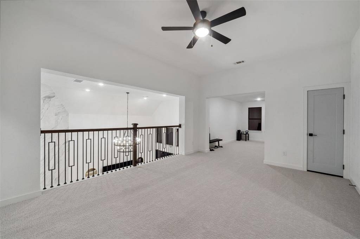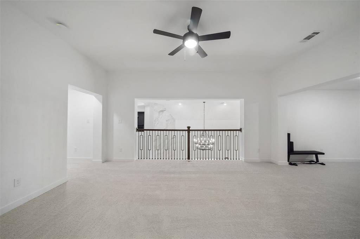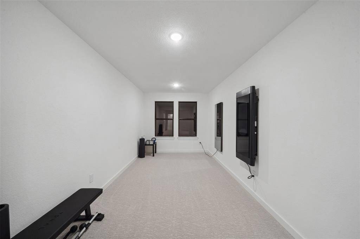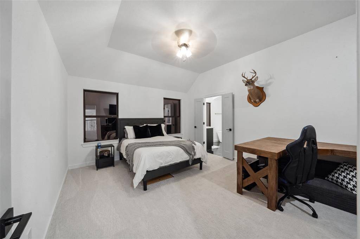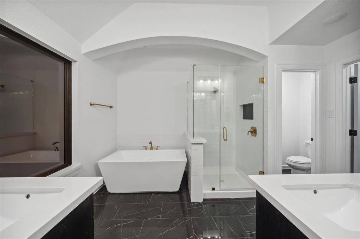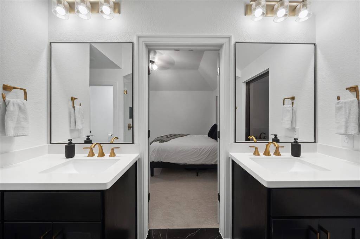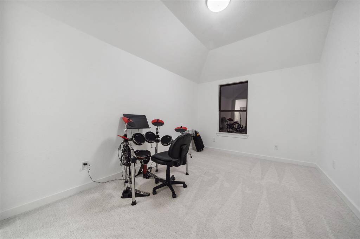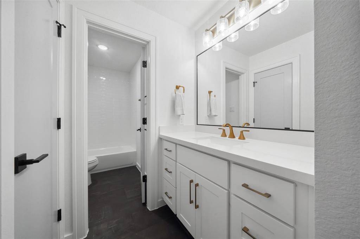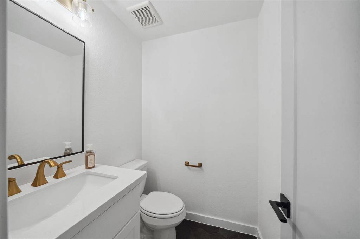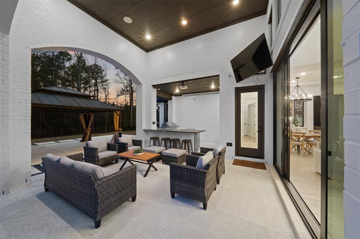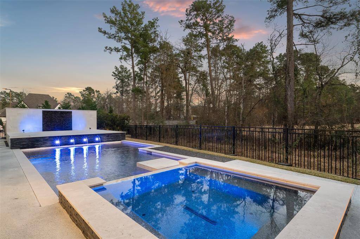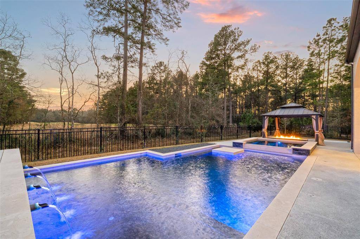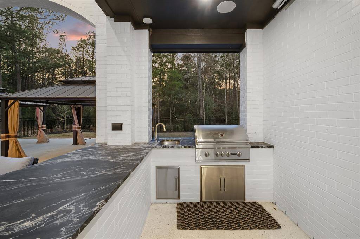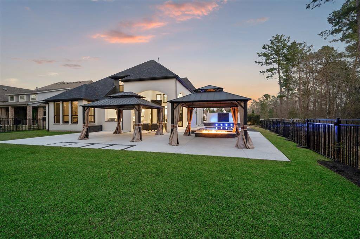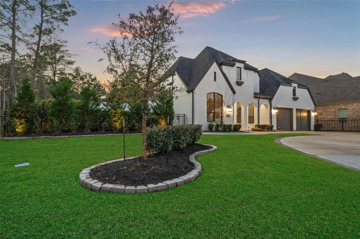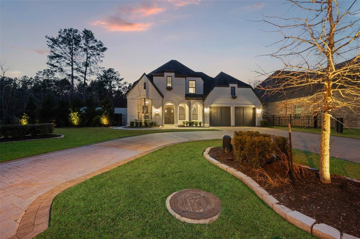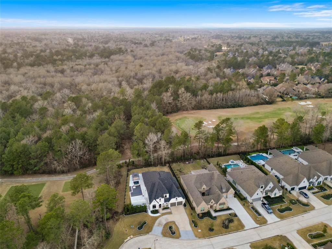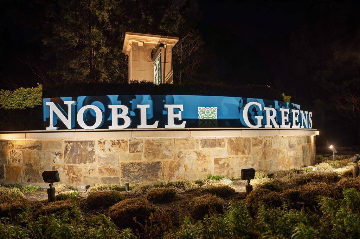324 S. Opulent Drive, Houston, Texas 77316
$1,490,000
4 Beds
4 Full / 2 Half Baths
Single-Family
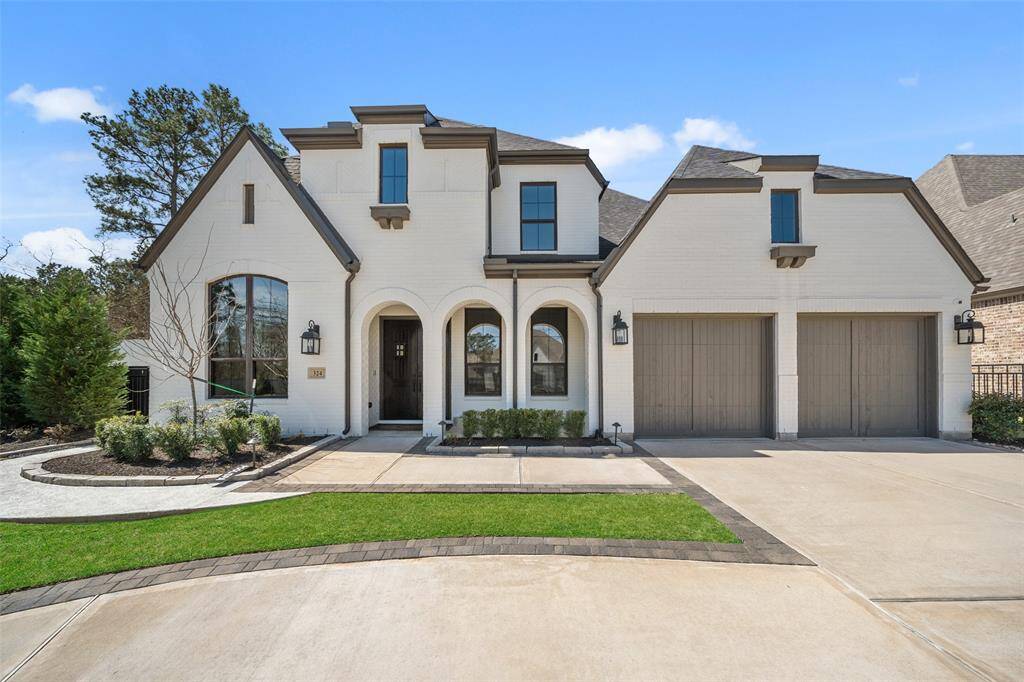

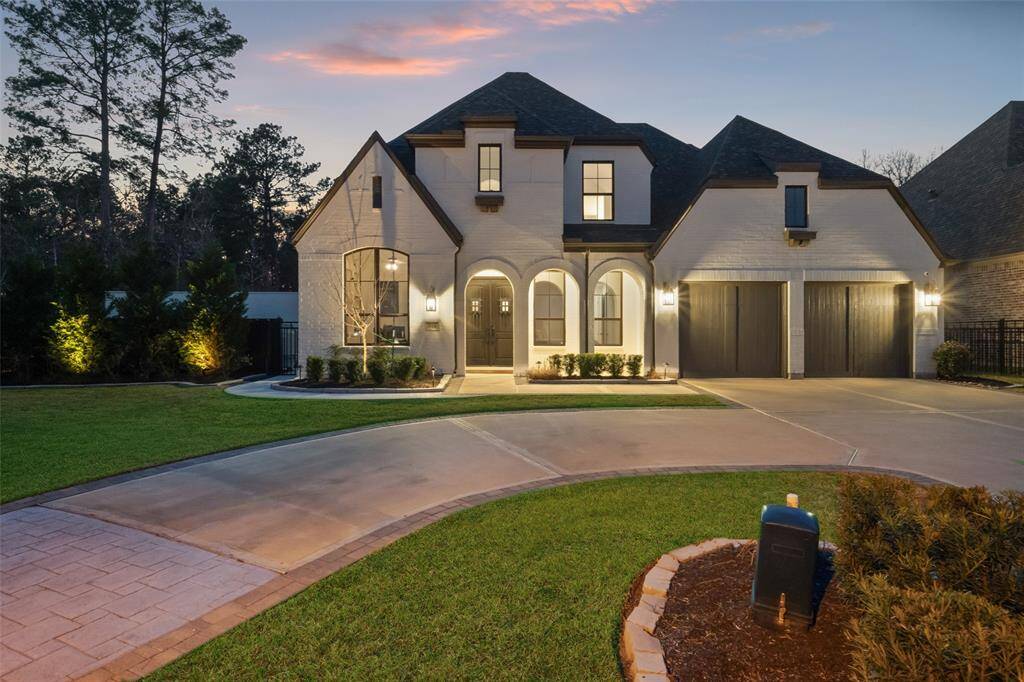
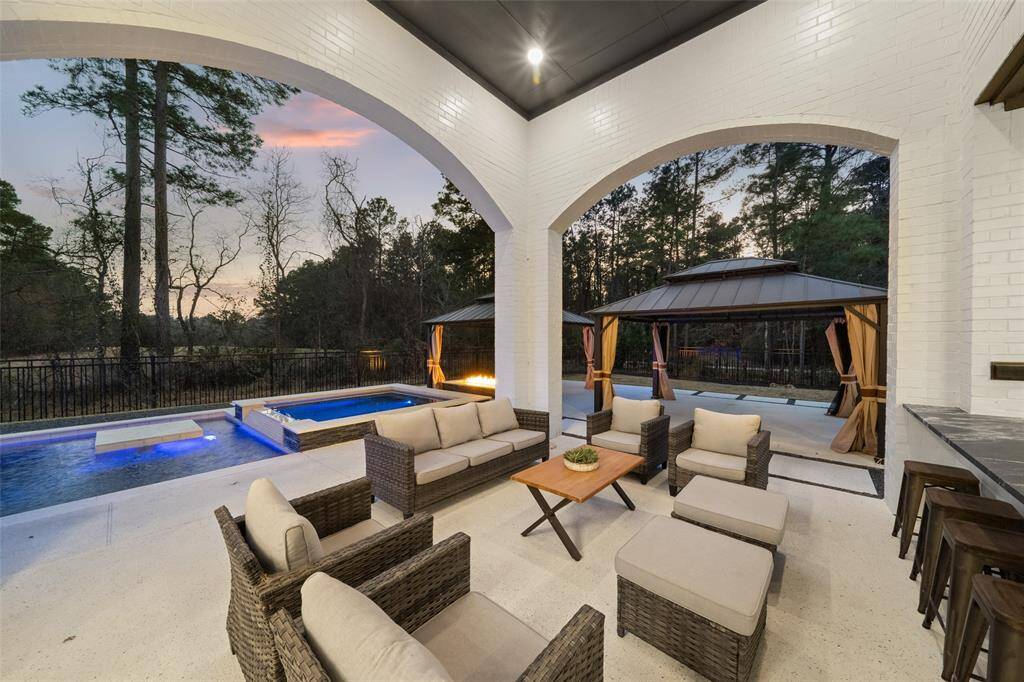
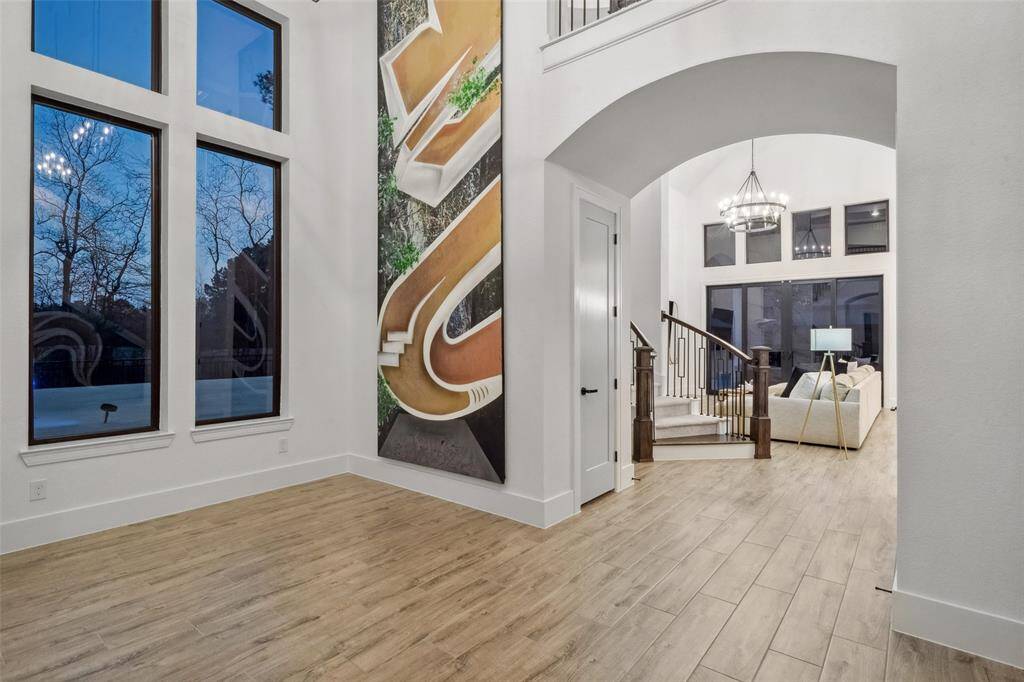
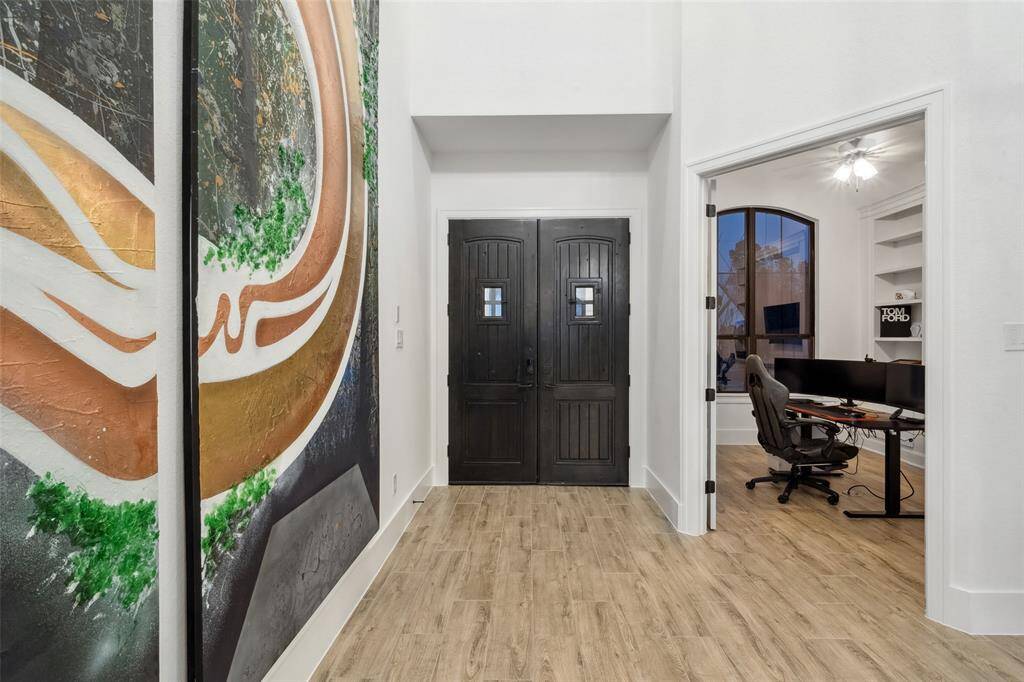
Request More Information
About 324 S. Opulent Drive
This immaculate home in Noble Greens at Woodforest exudes modern elegance and luxury with soaring ceilings, custom finishes & upgrades galore. The open concept design is an entertainer's dream, complete with a gourmet kitchen boasting high-end appliances, an expansive quartzite island, farmhouse sink & dry bar with beverage cooler. The floor to ceiling fireplace serves as a striking focal point to the living room while expansive sliding glass doors open to seamlessly connect indoor and outdoor living spaces. All 4 spacious bedrooms include en-suite bathrooms. The primary suite features 2 walk in closets and a spa like bathroom, complete with soaking tub & walk in shower. Guest suite, office and media room are all thoughtfully located on the first floor. A second owner's retreat is located upstairs, as well as a game room, flex space, and add'l bedroom. Luxury meets relaxation in the resort style backyard featuring full kitchen, covered seating, modern fire pit, sparkling pool and spa
Highlights
324 S. Opulent Drive
$1,490,000
Single-Family
3,941 Home Sq Ft
Houston 77316
4 Beds
4 Full / 2 Half Baths
13,997 Lot Sq Ft
General Description
Taxes & Fees
Tax ID
504816
Tax Rate
2.449%
Taxes w/o Exemption/Yr
$24,870 / 2024
Maint Fee
Yes / $1,391 Annually
Maintenance Includes
Grounds, Recreational Facilities
Room/Lot Size
1st Bed
17x16
Interior Features
Fireplace
1
Floors
Carpet, Tile
Countertop
Granite
Heating
Central Gas
Cooling
Central Electric, Zoned
Connections
Gas Dryer Connections
Bedrooms
1 Bedroom Up, Primary Bed - 1st Floor
Dishwasher
Yes
Range
Yes
Disposal
Yes
Microwave
Yes
Oven
Gas Oven
Energy Feature
Ceiling Fans, Digital Program Thermostat, Energy Star Appliances, High-Efficiency HVAC, Insulated/Low-E windows, Other Energy Features, Radiant Attic Barrier, Tankless/On-Demand H2O Heater
Interior
Balcony, Crown Molding, Dry Bar, Fire/Smoke Alarm, Formal Entry/Foyer, High Ceiling, Prewired for Alarm System, Refrigerator Included, Water Softener - Owned, Wine/Beverage Fridge
Loft
Maybe
Exterior Features
Foundation
Slab
Roof
Composition
Exterior Type
Brick, Stone
Water Sewer
Water District
Exterior
Back Yard Fenced, Covered Patio/Deck, Exterior Gas Connection, Outdoor Fireplace, Outdoor Kitchen, Patio/Deck, Private Driveway, Side Yard, Spa/Hot Tub, Sprinkler System
Private Pool
Yes
Area Pool
Yes
Lot Description
Cul-De-Sac, Greenbelt, In Golf Course Community, On Golf Course, Subdivision Lot
New Construction
No
Listing Firm
Schools (MONTGO - 37 - Montgomery)
| Name | Grade | Great School Ranking |
|---|---|---|
| Lone Star Elem (Montgomery) | Elementary | 7 of 10 |
| Oak Hill Jr High | Middle | None of 10 |
| Lake Creek High | High | None of 10 |
School information is generated by the most current available data we have. However, as school boundary maps can change, and schools can get too crowded (whereby students zoned to a school may not be able to attend in a given year if they are not registered in time), you need to independently verify and confirm enrollment and all related information directly with the school.

