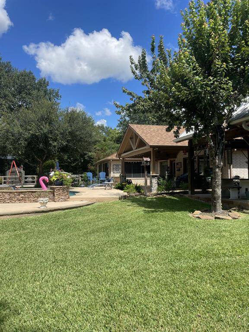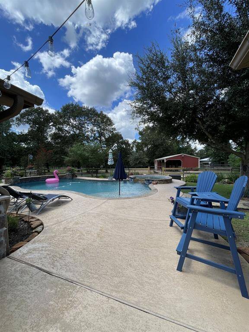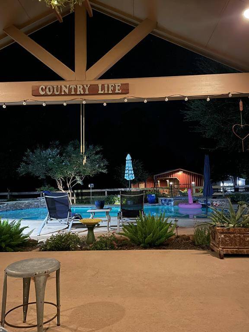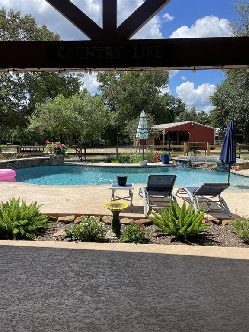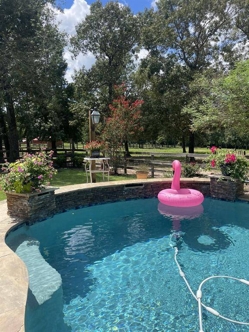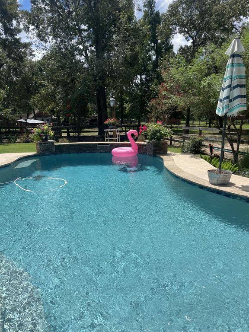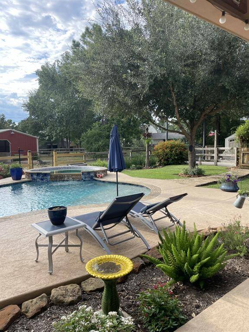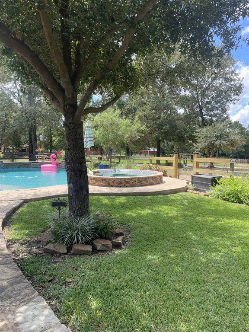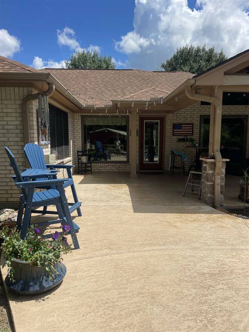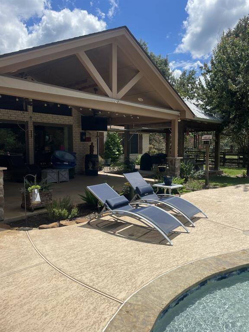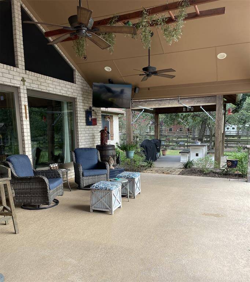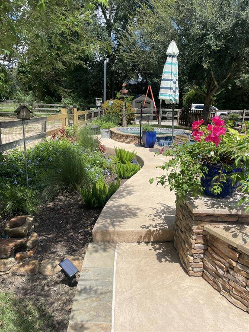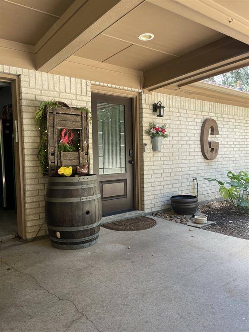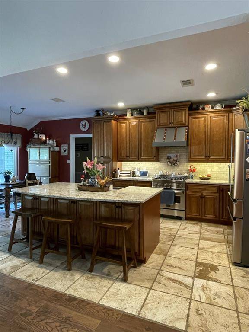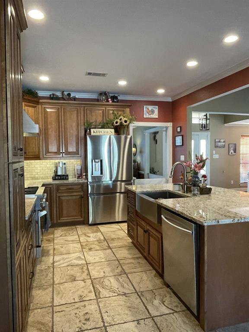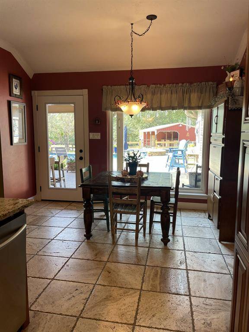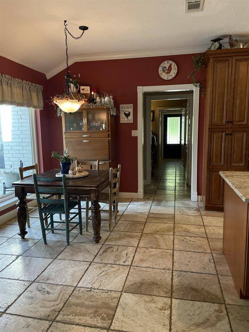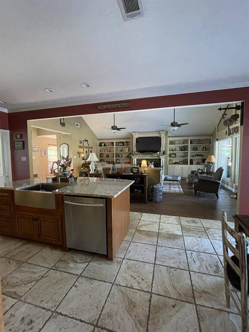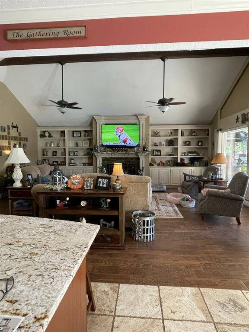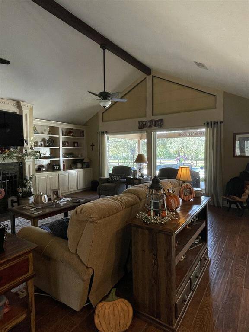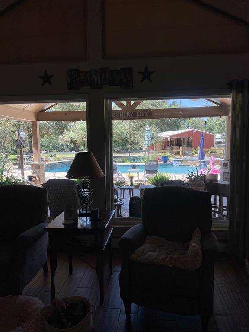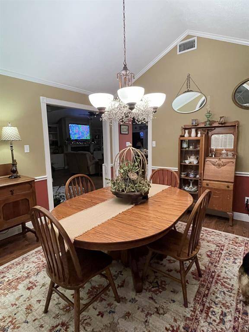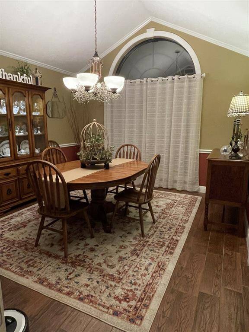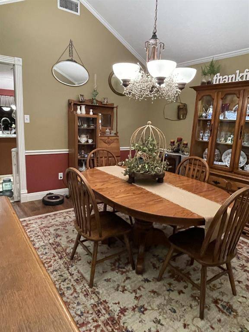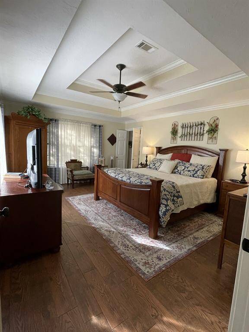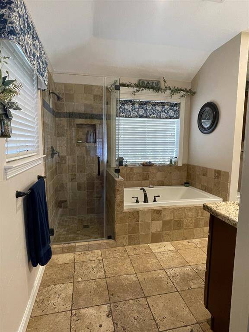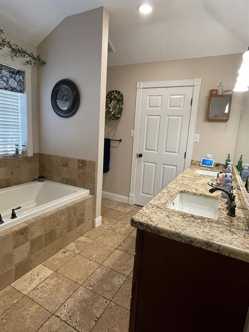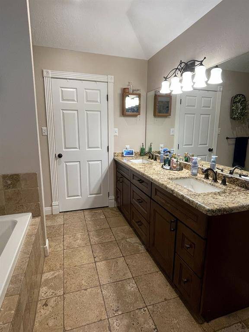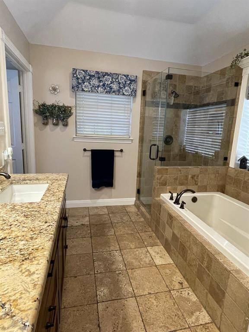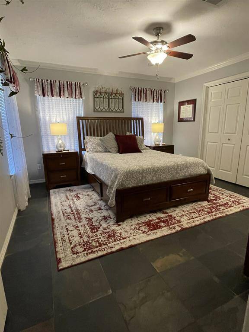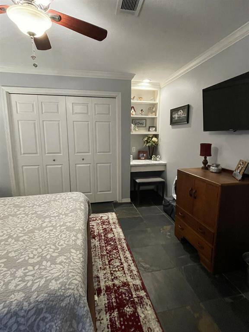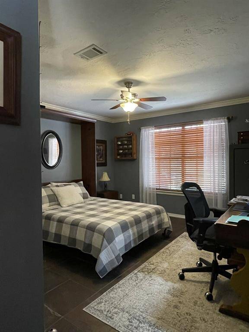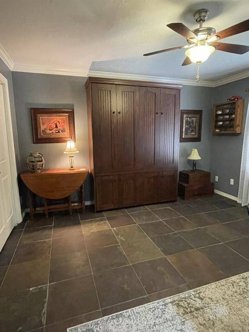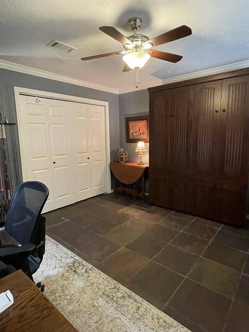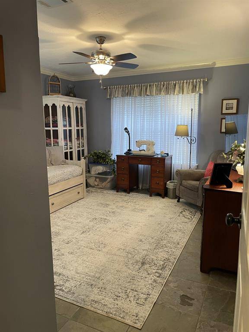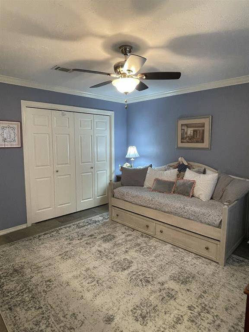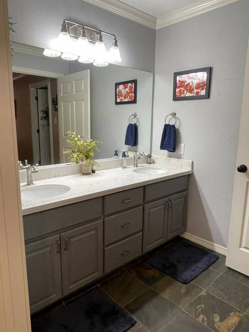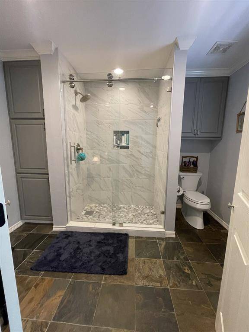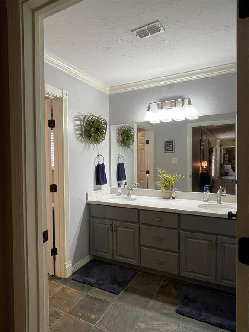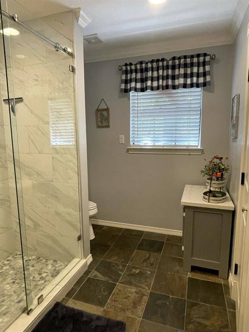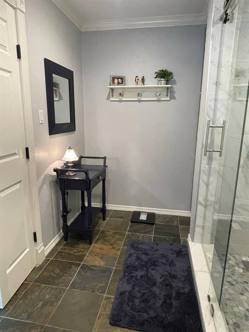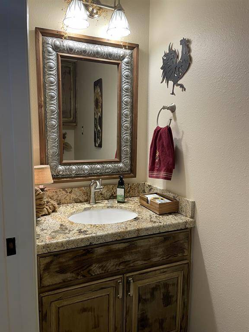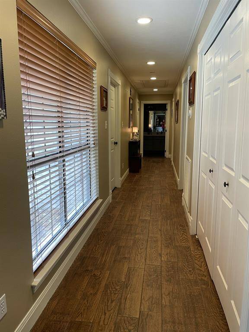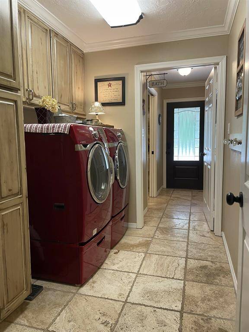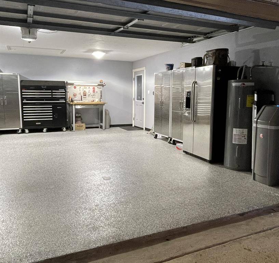4034 Emmett Drive, Houston, Texas 77316
$849,999
4 Beds
2 Full / 1 Half Baths
Single-Family
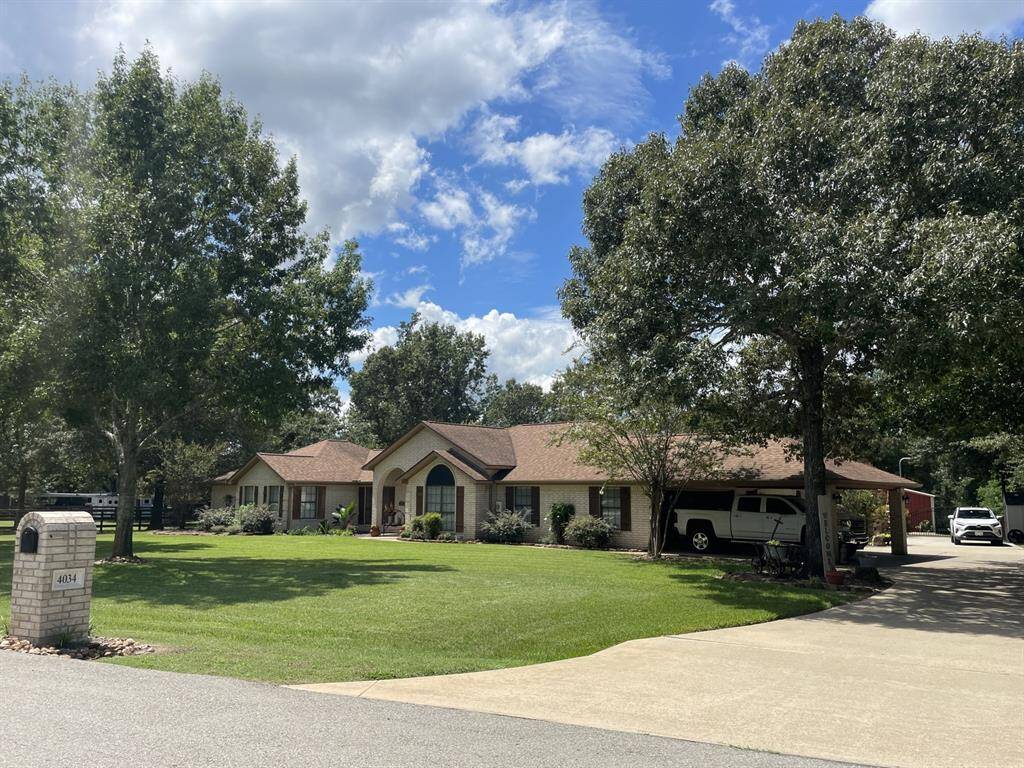

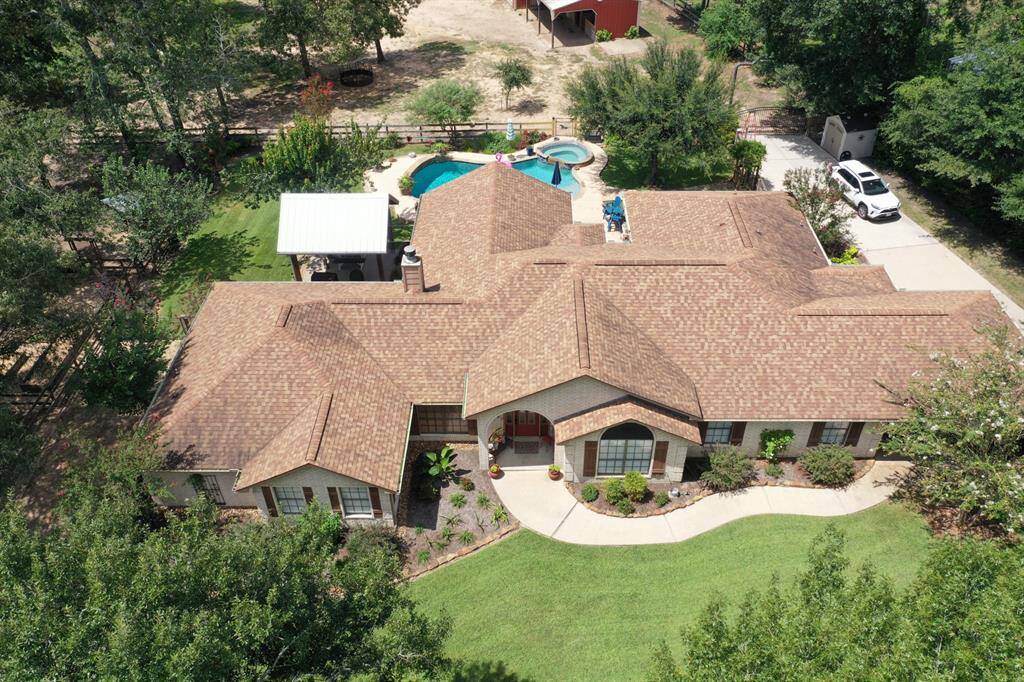
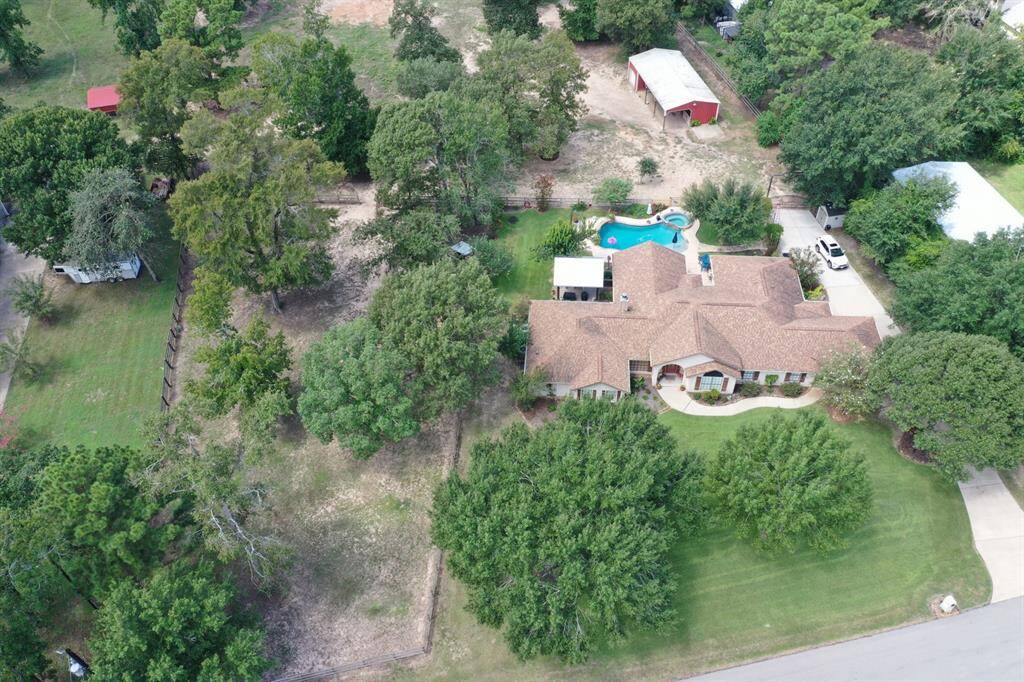
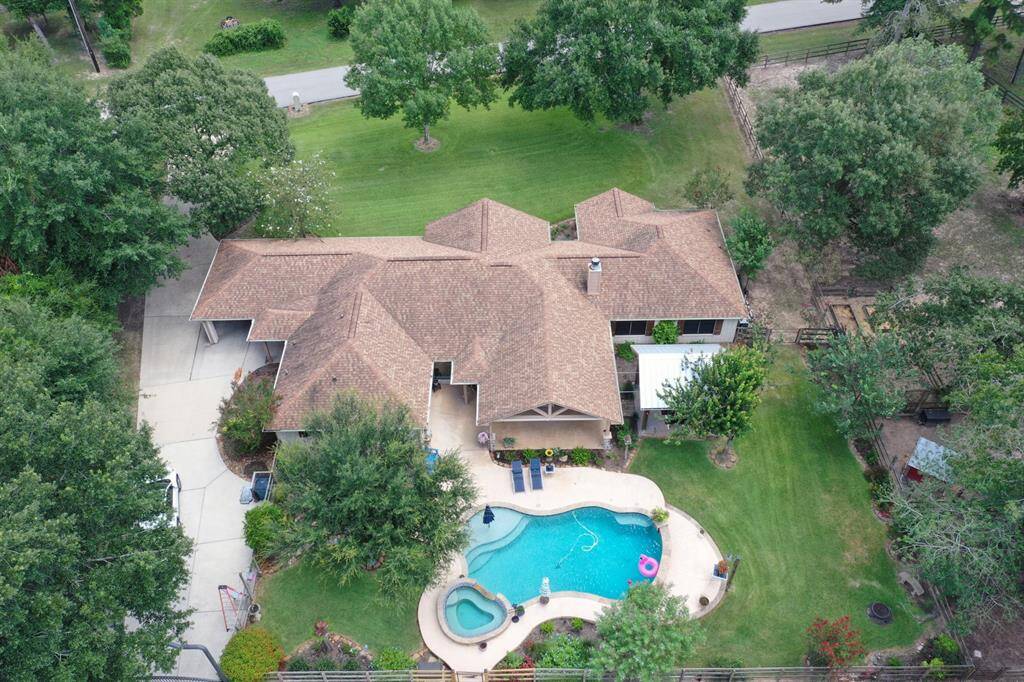
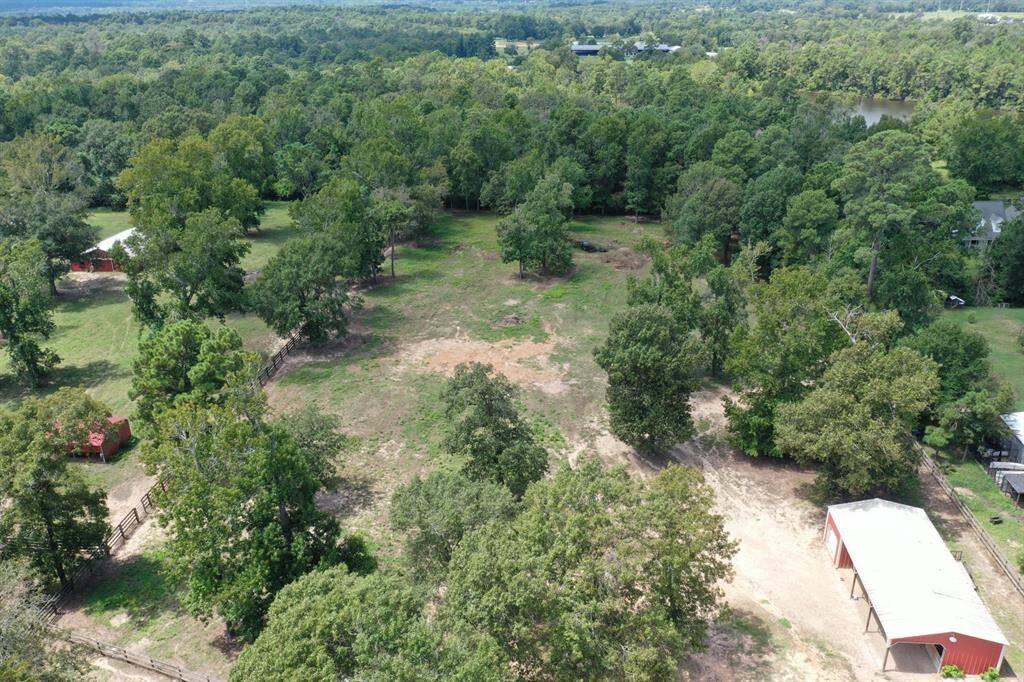
Request More Information
About 4034 Emmett Drive
Gorgeous home and property located on 3.690 acres. 4 bedroom, 2.5 bath, with breakfast room and dining room. 2755 square feet, fenced and cross fenced. Custom rear patio with grill area and ceiling fans. All brick exterior. Gutters all around entire home. Custom pool with hot tub. Aerobic septic system. Large custom Anderson picture windows in den and breakfast room with power Levelor blinds. Gorgeous landscaping throughout. Oversized garage with epoxy floor cover and premium lighting. Completely remodeled kitchen, stainless farm sink and gas range with electric oven, new cabinets, granite, premium faucet, under cabinet lighting. Completely remodeled master bath. New cabinets, granite, sinks, shower, bathtub. Solid surface flooring throughout entire home. New side entry, garage and rear doors. Crown molding throughout. 2 water heaters. 2 air conditioners. Smart thermostats, water softener. 24’ x 48’ 3 stall barn with 12’ x 24’ concrete floor feed/tack room. Great location, MISD.
Highlights
4034 Emmett Drive
$849,999
Single-Family
2,755 Home Sq Ft
Houston 77316
4 Beds
2 Full / 1 Half Baths
160,736 Lot Sq Ft
General Description
Taxes & Fees
Tax ID
00330004005
Tax Rate
1.5681%
Taxes w/o Exemption/Yr
$5,472 / 2024
Maint Fee
No
Room/Lot Size
Dining
12x13
Kitchen
12x13
1st Bed
18x14
2nd Bed
12x13
3rd Bed
12x13
4th Bed
12x13
Interior Features
Fireplace
1
Heating
Central Electric
Cooling
Central Electric
Bedrooms
2 Bedrooms Down, Primary Bed - 1st Floor
Dishwasher
Yes
Range
Yes
Disposal
Yes
Microwave
Yes
Interior
Crown Molding, Fire/Smoke Alarm, Formal Entry/Foyer, High Ceiling, Spa/Hot Tub, Water Softener - Owned, Window Coverings
Loft
Maybe
Exterior Features
Foundation
Slab
Roof
Composition
Exterior Type
Brick, Cement Board
Water Sewer
Aerobic, Other Water/Sewer, Septic Tank
Exterior
Back Yard, Back Yard Fenced, Barn/Stable, Covered Patio/Deck, Partially Fenced, Porch, Private Driveway, Side Yard, Spa/Hot Tub, Storage Shed, Storm Shutters
Private Pool
Yes
Area Pool
Maybe
Lot Description
Cleared, Wooded
New Construction
No
Listing Firm
Schools (MONTGO - 37 - Montgomery)
| Name | Grade | Great School Ranking |
|---|---|---|
| Keenan Elem | Elementary | None of 10 |
| Oak Hill Jr High | Middle | None of 10 |
| Lake Creek High | High | None of 10 |
School information is generated by the most current available data we have. However, as school boundary maps can change, and schools can get too crowded (whereby students zoned to a school may not be able to attend in a given year if they are not registered in time), you need to independently verify and confirm enrollment and all related information directly with the school.

