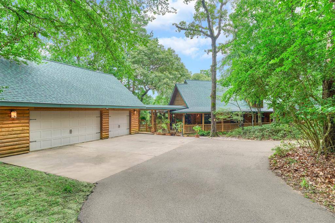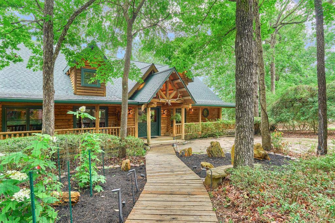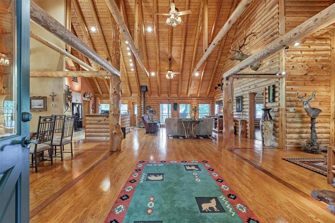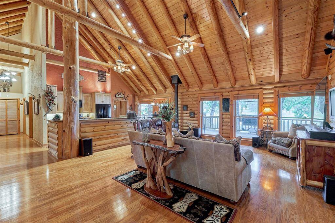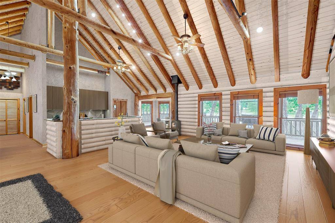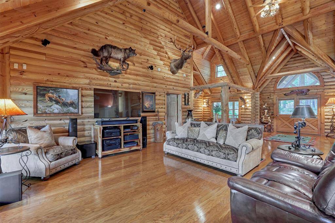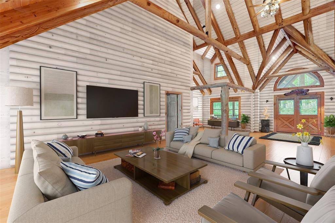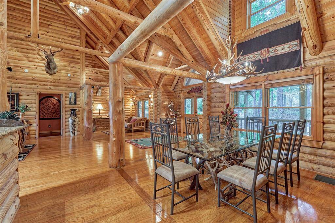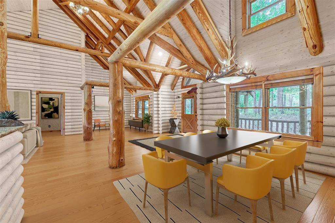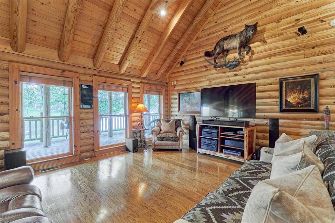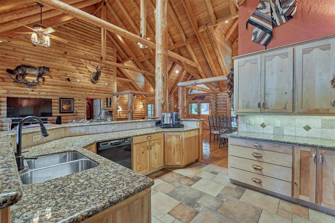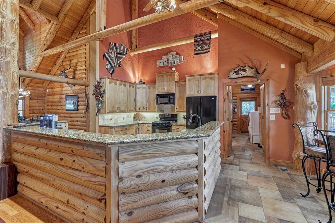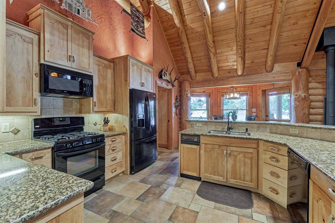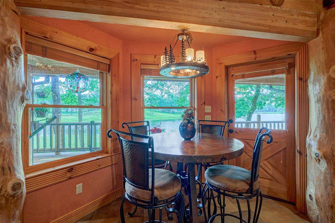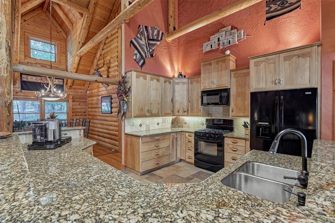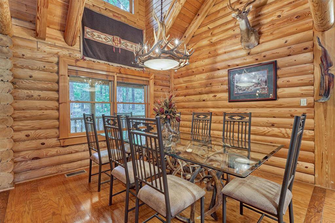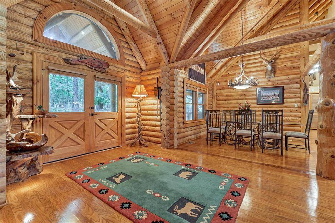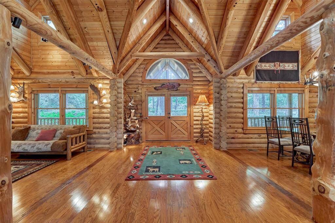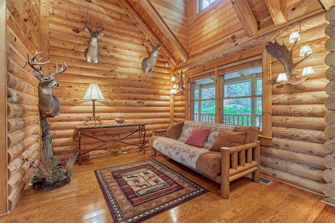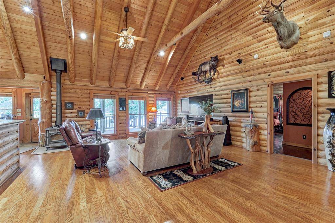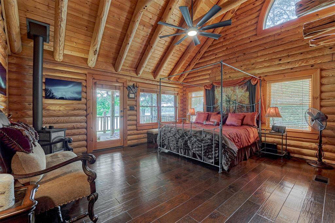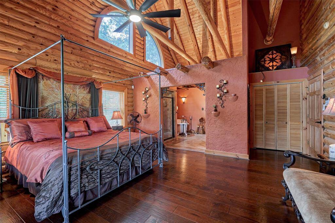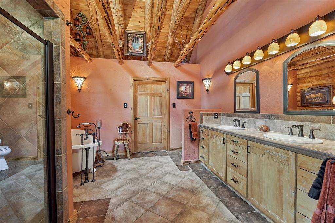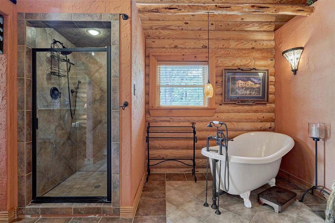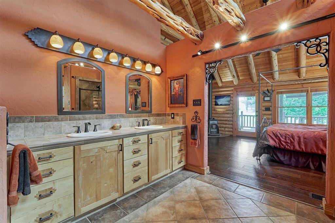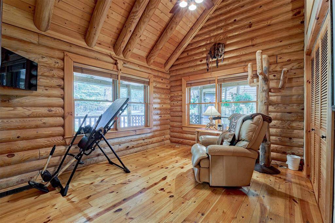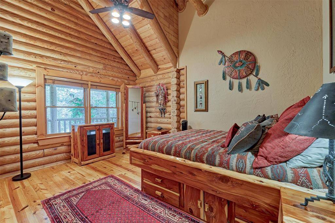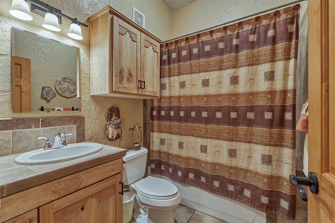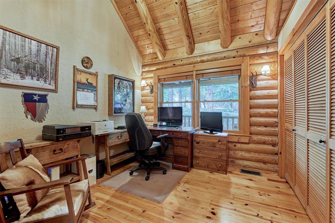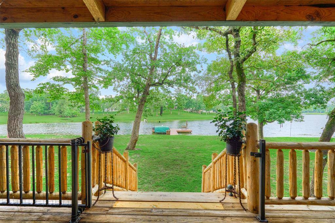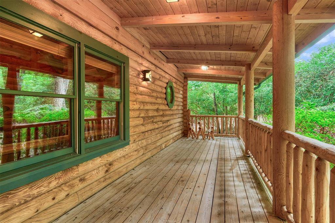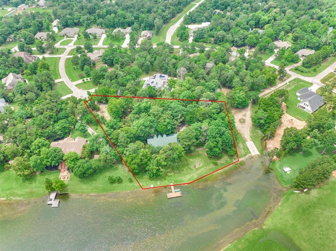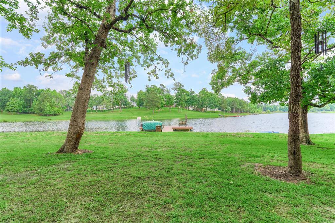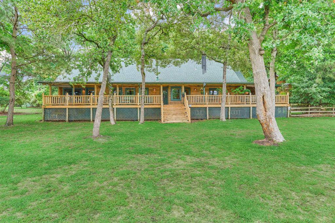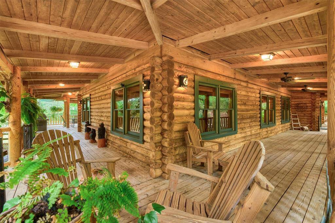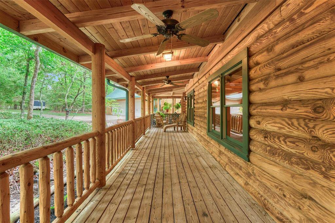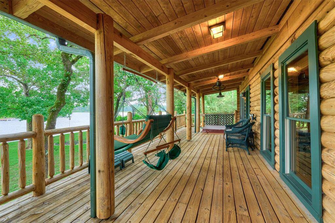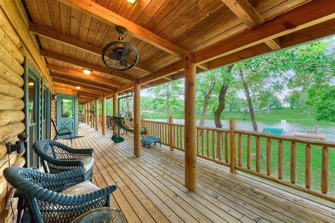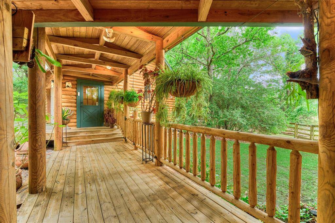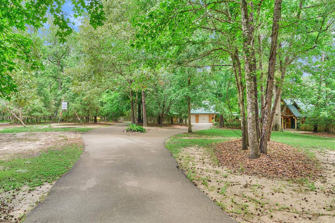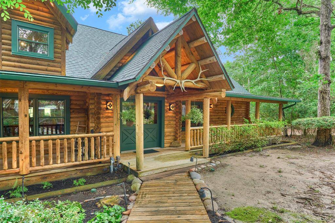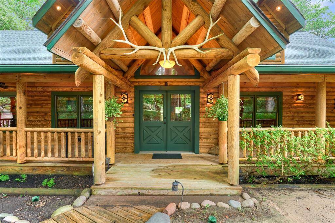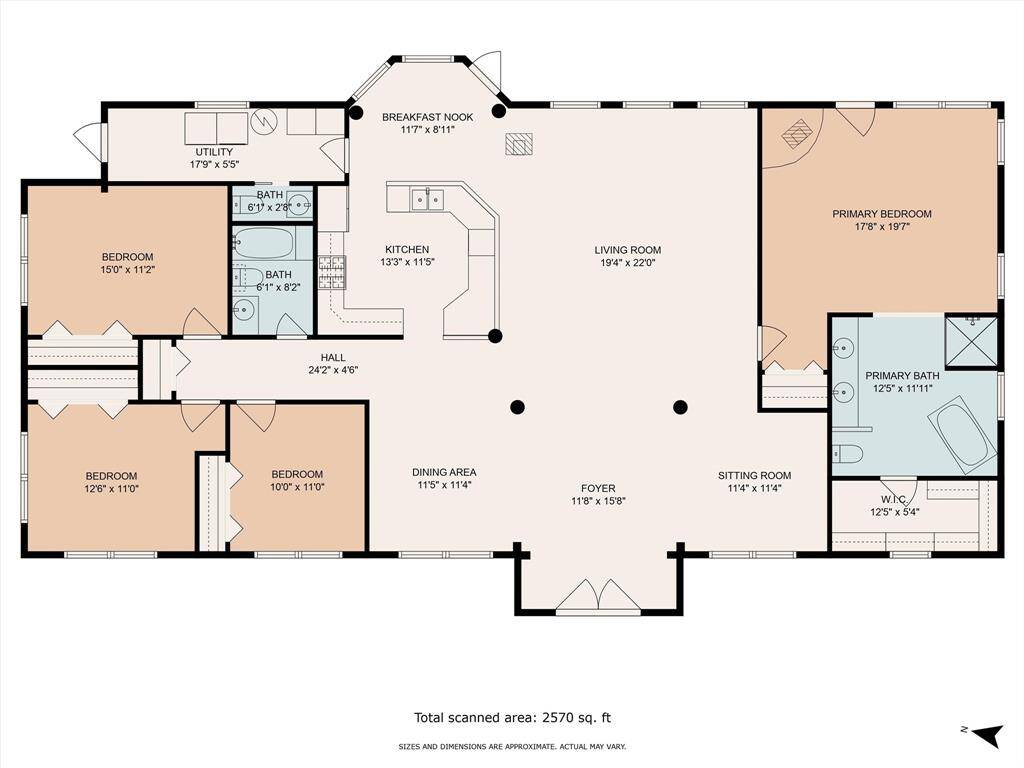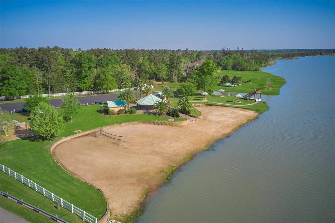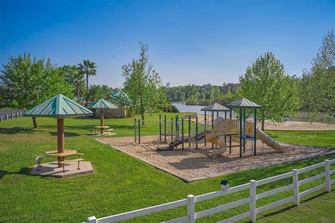467 Neptunes Cove, Houston, Texas 77316
$845,000
4 Beds
2 Full / 1 Half Baths
Single-Family
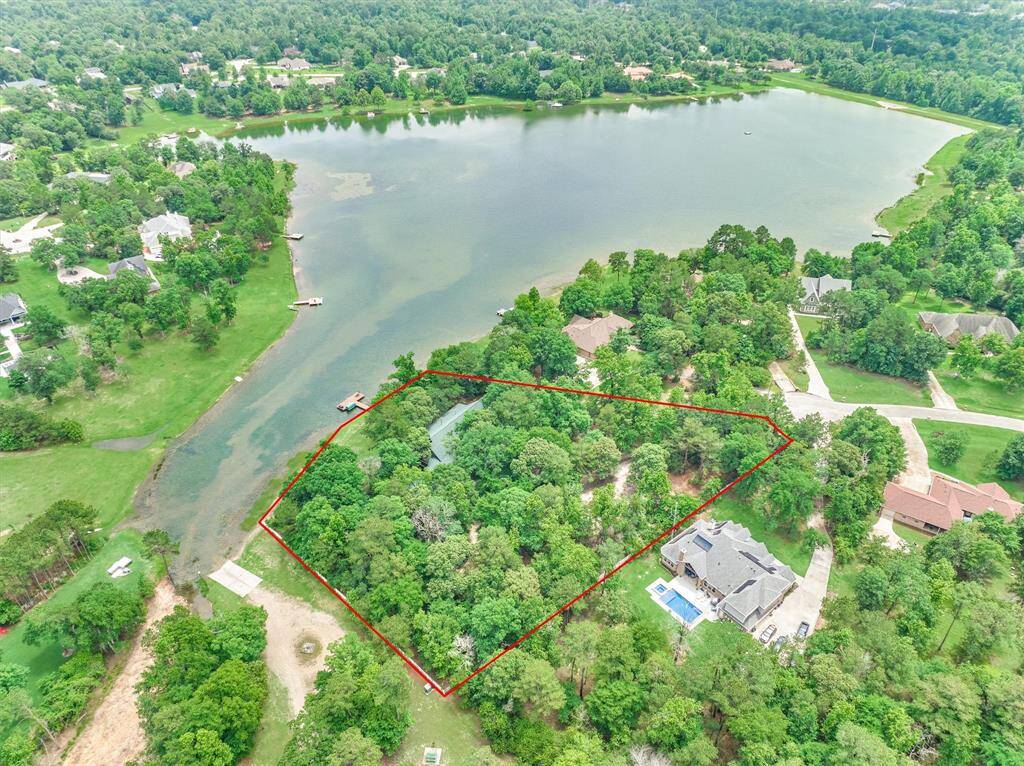

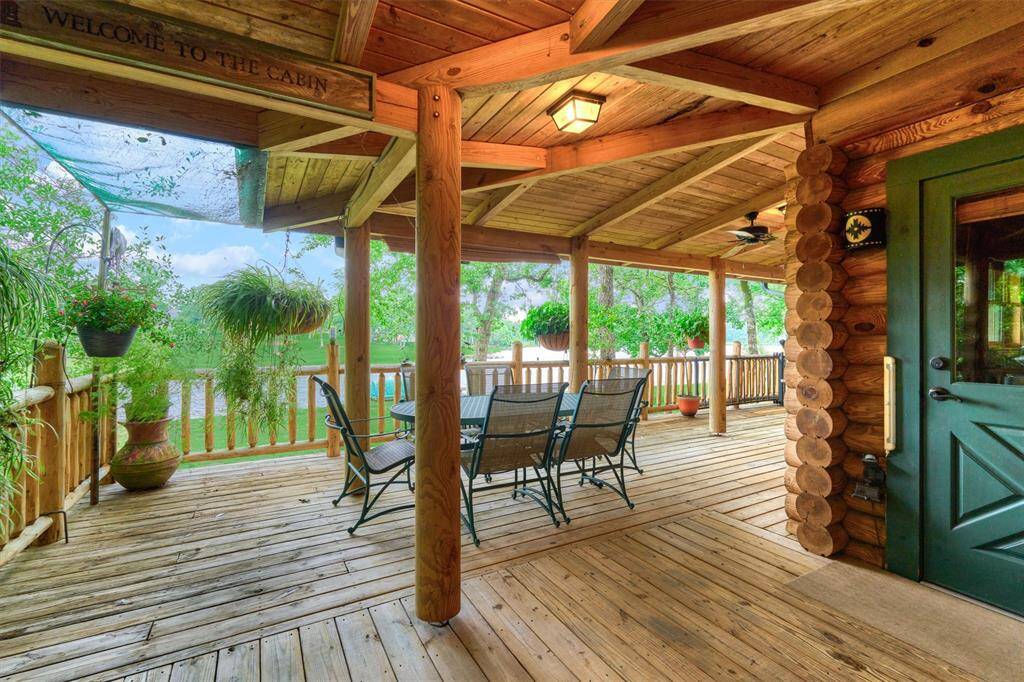
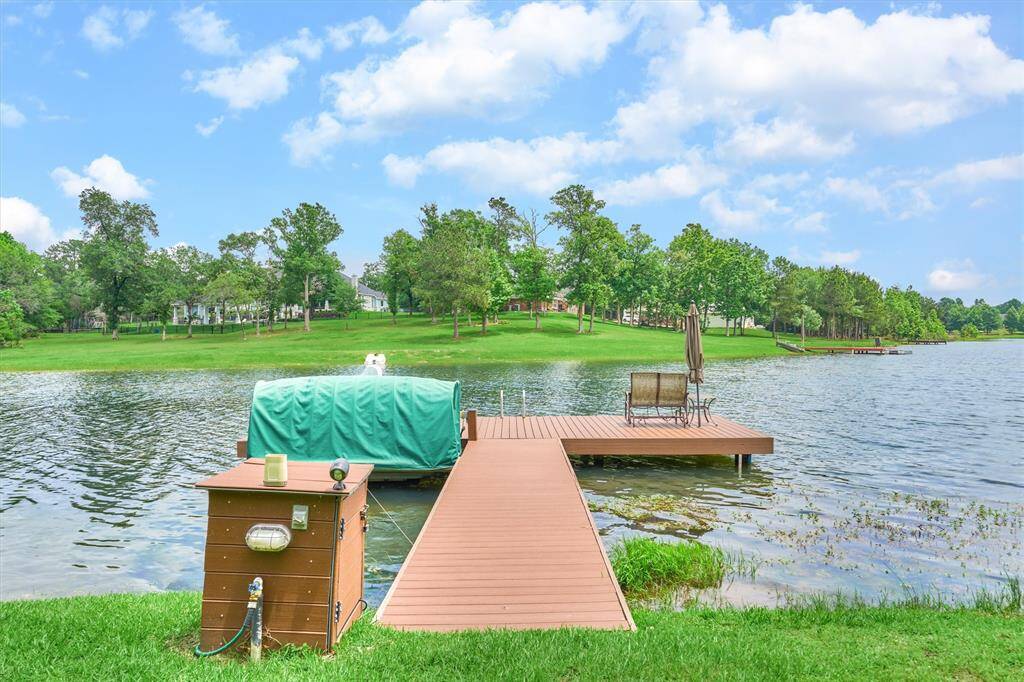
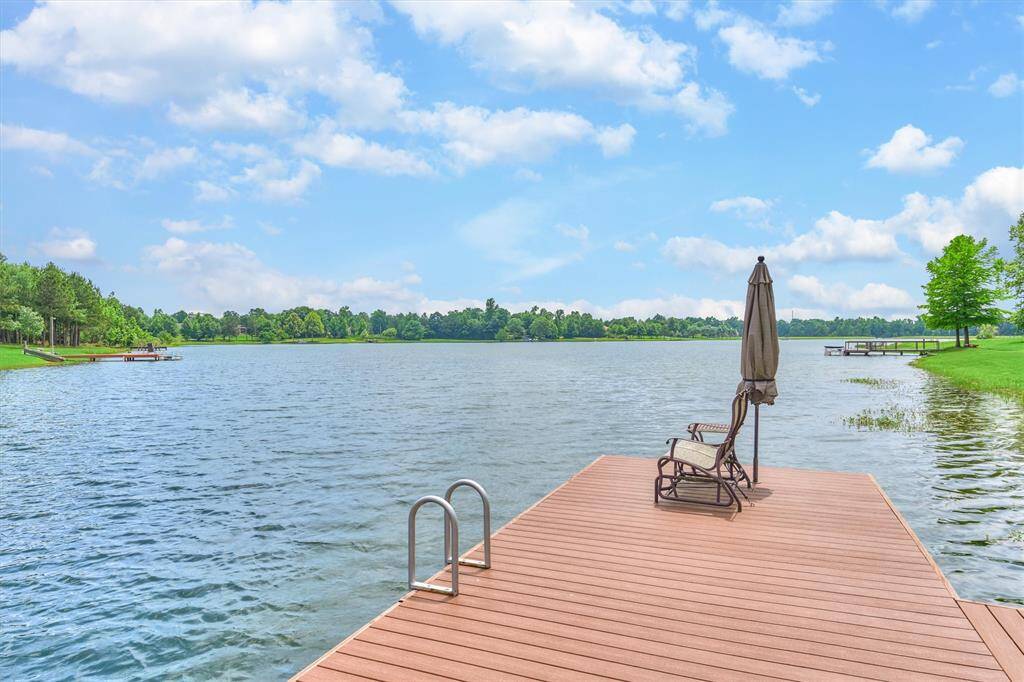
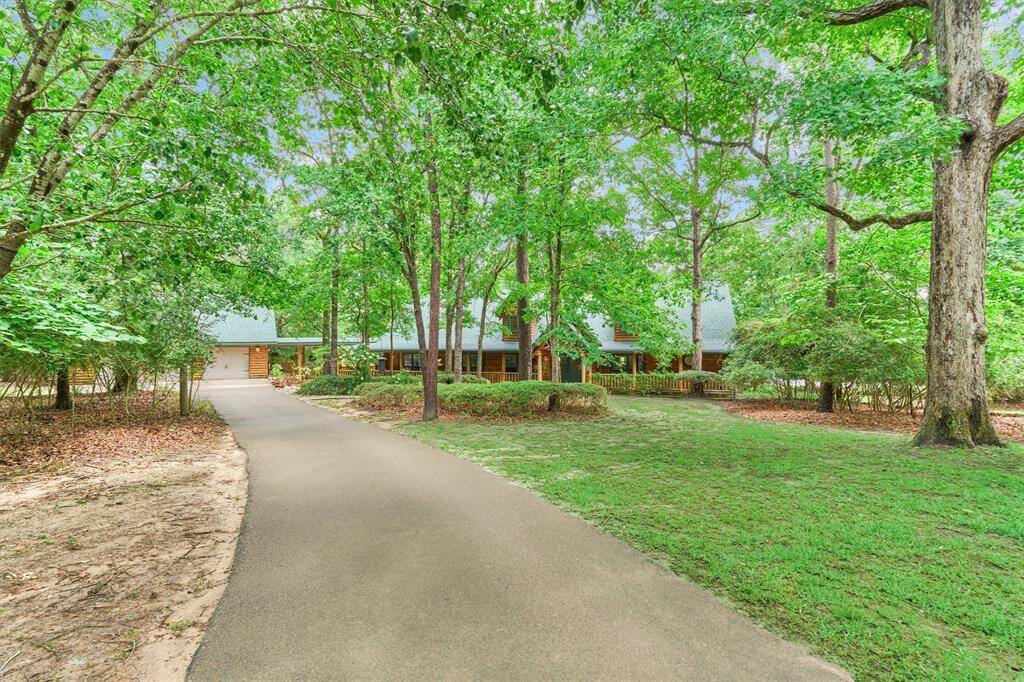
Request More Information
About 467 Neptunes Cove
UNPARALLELED BEAUTY IN THIS 238' WATERFRONT PROPERTY w/stunning sunrise views overlooking a 35-acre, bass-stocked lake, including a Trex pier & boat lift! Situated on 2.25 acres, this custom log home boasts exquisite architectural highlights, incl treated Carolina pine, a King post truss system w/22' cathedral ceilings, sophisticated structural & mechanical engineering, 3-sided veranda to maximize nature views & year-round outdoor living, oversized 3-car garage w/walk-up decked storage, circle drive, 2 fireplaces, outdoor spa & optimal orientation on the lake! Superior flow & function in this open-concept floor plan - large kitchen w/breakfast bar, formal dining & generous den w/a wood-burning fireplace + sitting area. Secluded primary suite w/gas fireplace & luxurious primary bath w/New England soapstone! Spacious secondary BRs + mud/utility room! Experience resort-like living at home w/close proximity to surrounding amenities in The Wdlds/Montgomery area! Low maintenance-a must-see!
Highlights
467 Neptunes Cove
$845,000
Single-Family
2,475 Home Sq Ft
Houston 77316
4 Beds
2 Full / 1 Half Baths
98,141 Lot Sq Ft
General Description
Taxes & Fees
Tax ID
82710213000
Tax Rate
1.5891%
Taxes w/o Exemption/Yr
$7,254 / 2023
Maint Fee
Yes / $350 Annually
Maintenance Includes
Recreational Facilities
Room/Lot Size
Living
11x11
Dining
16x11
Kitchen
14x12
Breakfast
12x9
1st Bed
19x18
2nd Bed
15x11
3rd Bed
15x11
4th Bed
11x11
Interior Features
Fireplace
2
Floors
Tile, Wood
Countertop
Granite
Heating
Central Gas
Cooling
Central Electric
Connections
Electric Dryer Connections, Washer Connections
Bedrooms
2 Bedrooms Down, Primary Bed - 1st Floor
Dishwasher
Yes
Range
Yes
Disposal
Yes
Microwave
Yes
Oven
Convection Oven, Single Oven
Energy Feature
Ceiling Fans, Other Energy Features
Interior
Alarm System - Owned, Fire/Smoke Alarm, High Ceiling, Window Coverings
Loft
Maybe
Exterior Features
Foundation
Pier & Beam
Roof
Composition
Exterior Type
Log Home
Water Sewer
Septic Tank
Exterior
Back Green Space, Back Yard, Covered Patio/Deck, Patio/Deck, Porch, Side Yard, Spa/Hot Tub
Private Pool
No
Area Pool
No
Lot Description
Cul-De-Sac, Waterfront, Wooded
New Construction
No
Listing Firm
Schools (CONROE - 11 - Conroe)
| Name | Grade | Great School Ranking |
|---|---|---|
| Stewart Elem | Elementary | 8 of 10 |
| Peet Jr High | Middle | 5 of 10 |
| Conroe High | High | 4 of 10 |
School information is generated by the most current available data we have. However, as school boundary maps can change, and schools can get too crowded (whereby students zoned to a school may not be able to attend in a given year if they are not registered in time), you need to independently verify and confirm enrollment and all related information directly with the school.

