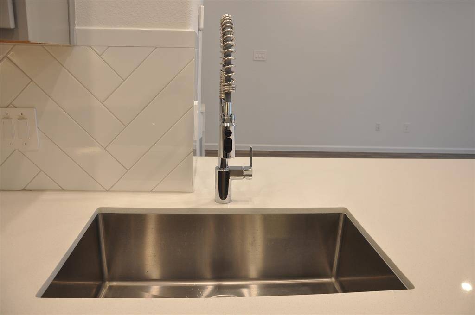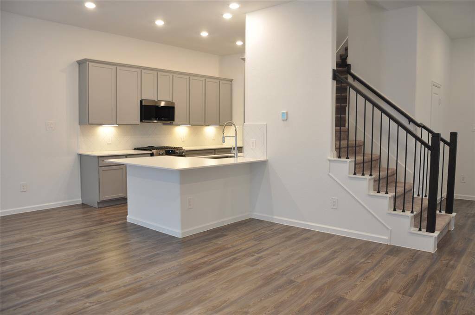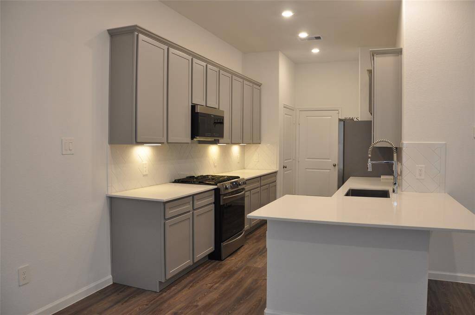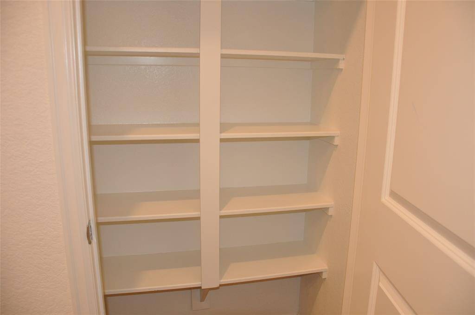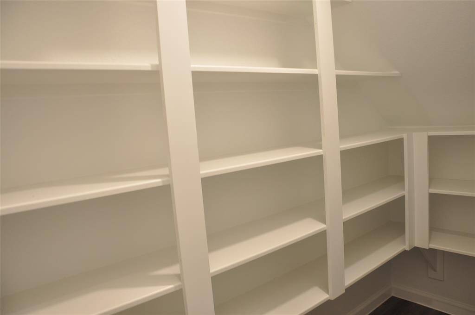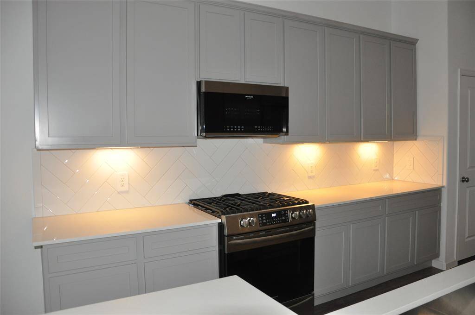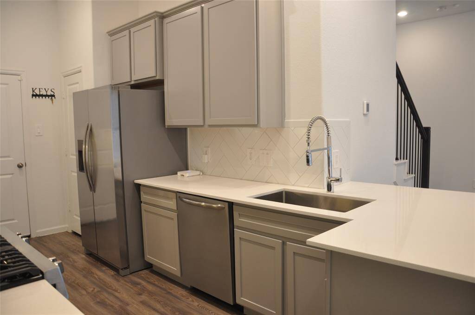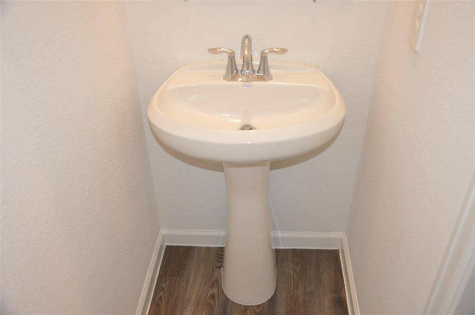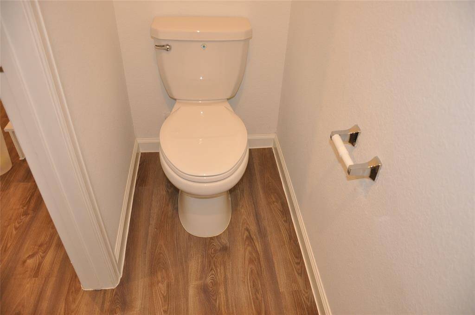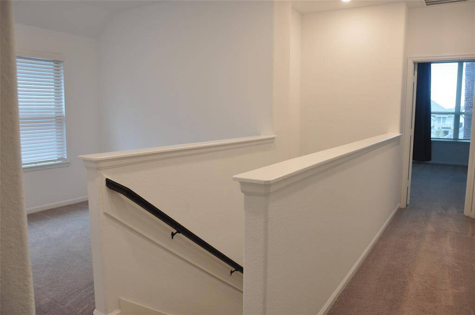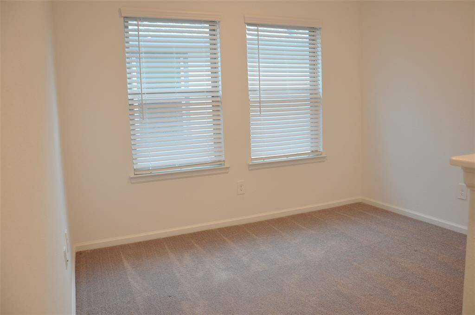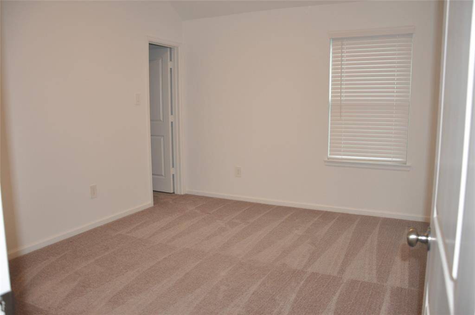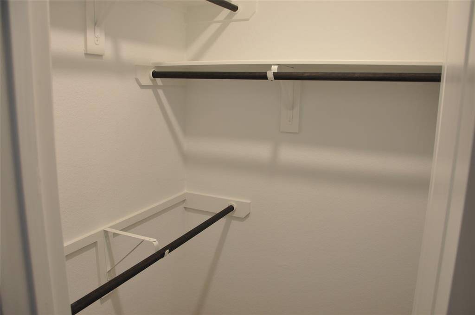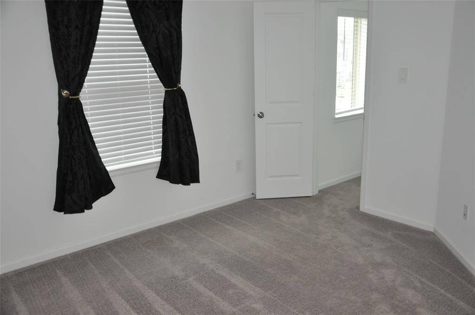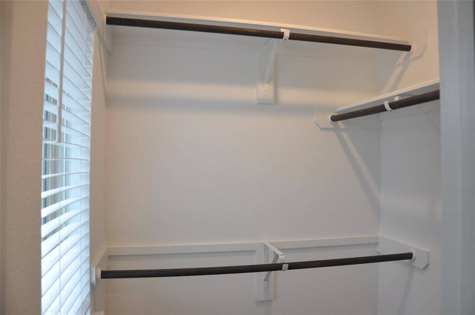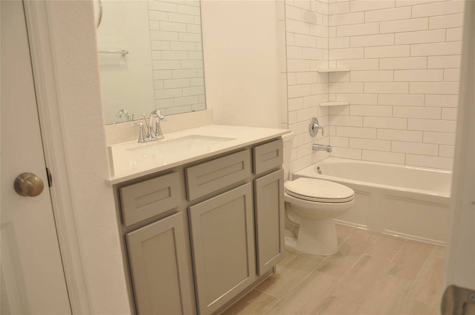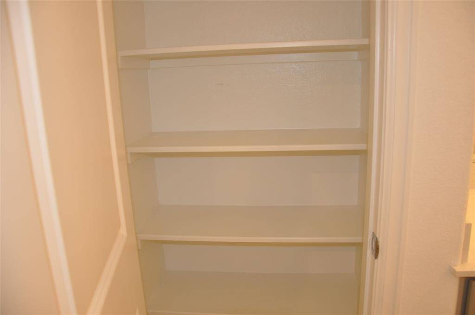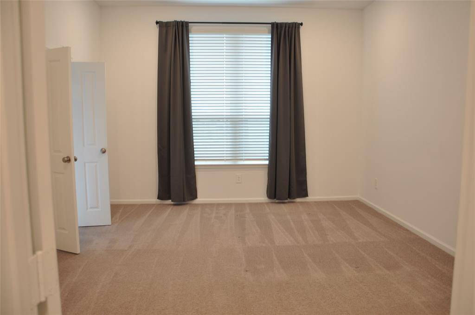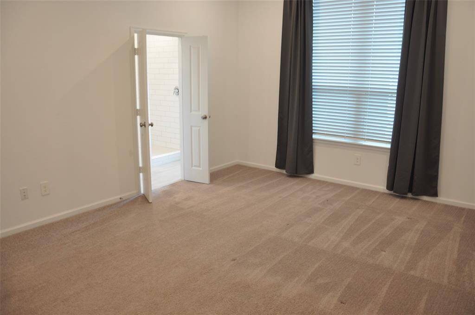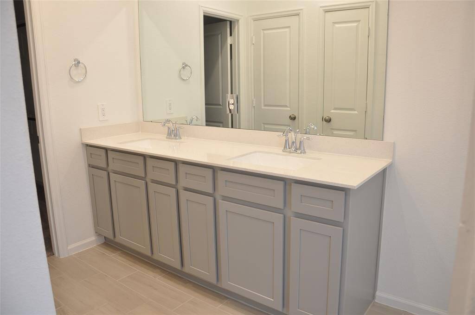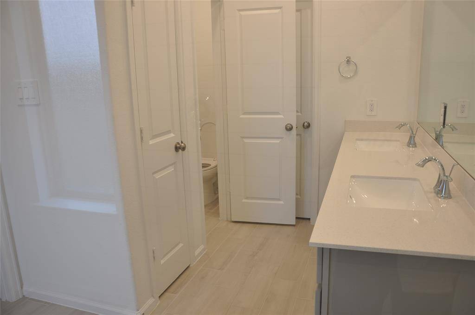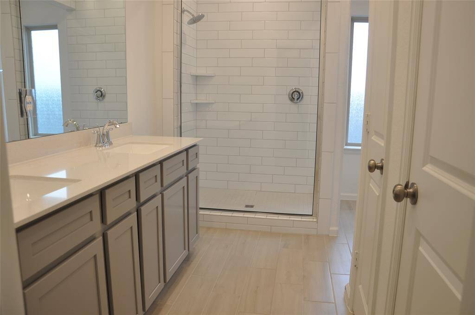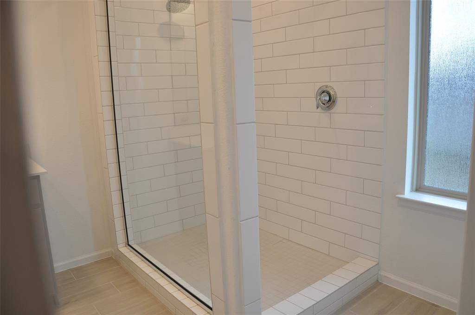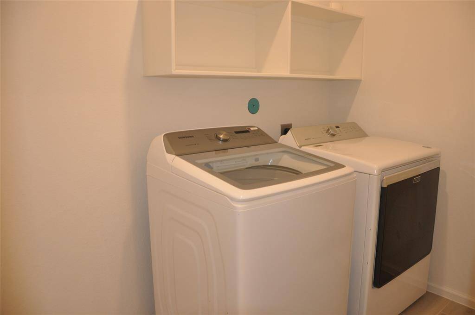673 Royal Arch Drive, Houston, Texas 77304
$319,900
3 Beds
2 Full / 1 Half Baths
Townhouse/Condo
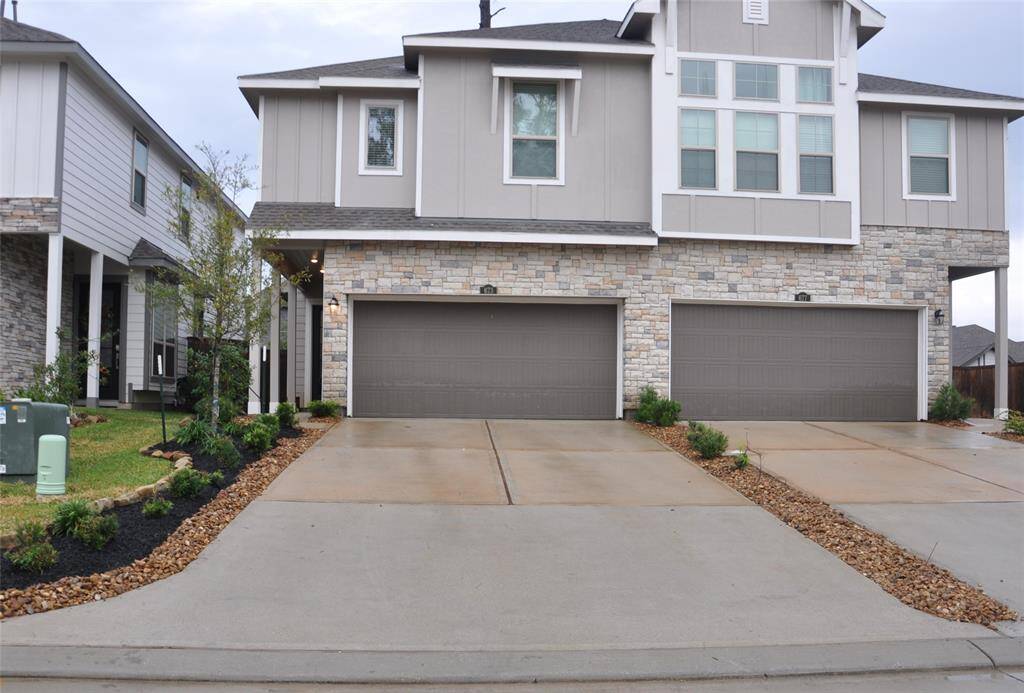

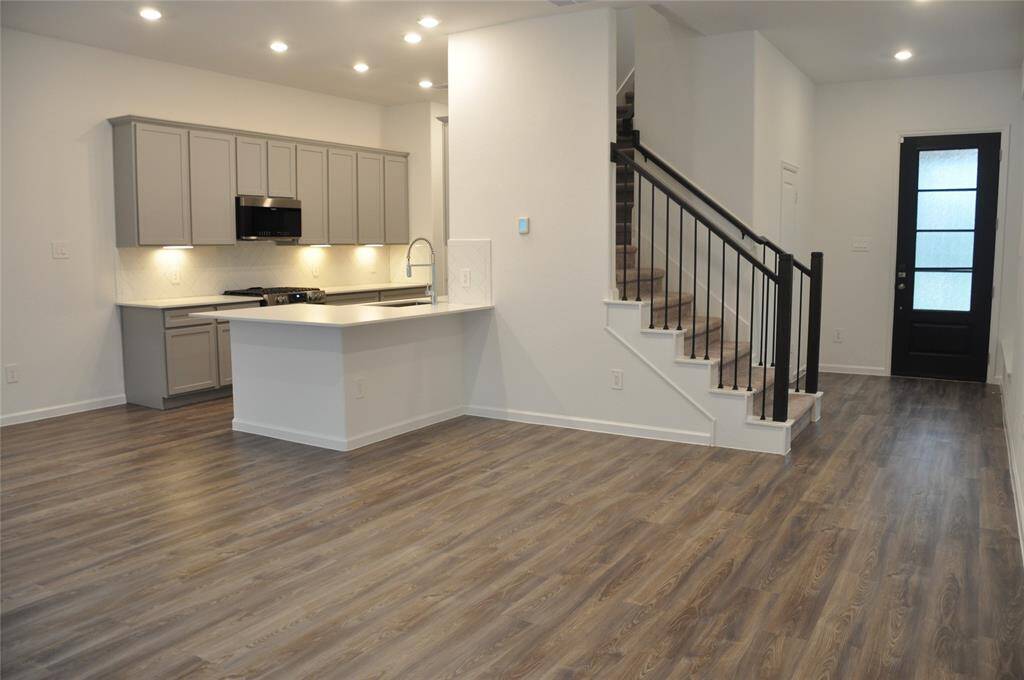
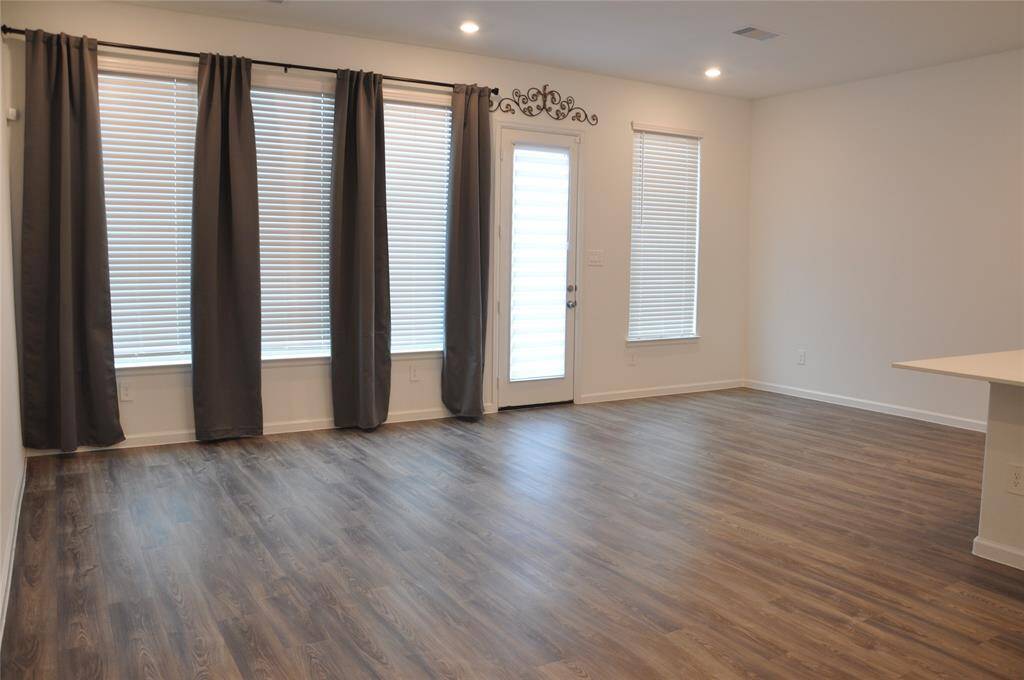
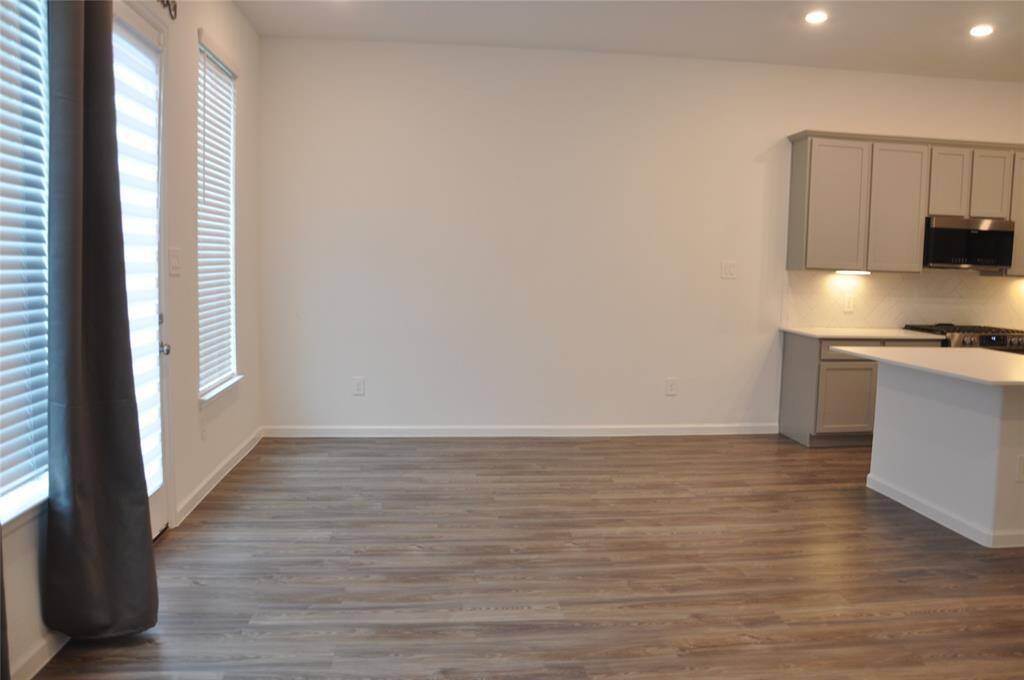
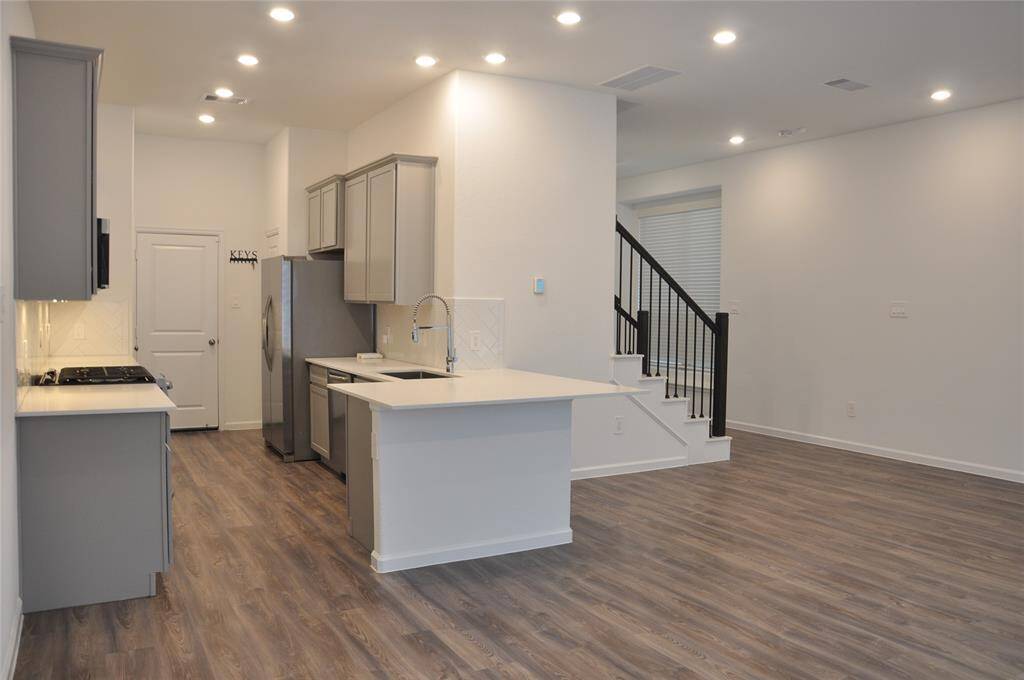
Request More Information
About 673 Royal Arch Drive
REDUCED 10k - NO FLOODING EVER - IMMACULATELY-MAINTAINED TOWNHOUSE IN SOUGHT-AFTER GRAND CENTRAL PARK. THIS LENNAR SHOWS IT'S QUALITY W/ THE WOODWORK & PERFECT DESIGN, GRAND CENTRAL PARK - WOODS, SERENE, PRIVATE, BUT EVERY AMENITY ONE NEEDS. CLUBHOUSE, DOG PARK, FITNESS CENTER, JOGGING PATH, PLAYGROUND, POND, AREA POOL, SPLASH PAD, TENNIS COURT & PICKLE BALL COURTS, TRAILS. SHOPPING IN MINUTES - HOSPITALS - RESTAURANTS SO MUCH TO DO - FROM THE WOODLANDS, LAKE CONROE, EXXON CAMPUS AND CONVENIENCE OF A EASY DRIVE TO DOWNTOWN HOUSTON. THIS GORGEOUS TOWNHOUSE BOASTS 3 BEDROOMS WITH HUGE WALK-IN CLOSET IN THE PRIMARY. CHECK OUT THE HUGE SHOWER IN THE PRIMARY "AWESOME" - 2.5 BATHROOMS, GAME ROOM TOO! ENJOY THE LUXURIOUS UPGRADED FEATURES INCLUDING QUARTZ COUNTERTOPS, GRAY CABINETS, STAINLESS STEEL APPLIANCES, A DESIRABLE GAS STOVE AND BUILT-IN MICROWAVE - SS REFRIGERATOR, WASHER AND DRYER STAYS! ZONED TO EXCELLENT CONROE ISD AND READY FOR IMMEDIATE OCCUPANCY. MAKE YOU APPOINTMENT TODAY!
Highlights
673 Royal Arch Drive
$319,900
Townhouse/Condo
1,900 Home Sq Ft
Houston 77304
3 Beds
2 Full / 1 Half Baths
General Description
Taxes & Fees
Tax ID
53752401000
Tax Rate
2.7863%
Taxes w/o Exemption/Yr
$8,461 / 2024
Maint Fee
Yes / $1,180 Annually
Maintenance Includes
Clubhouse, Recreational Facilities
Room/Lot Size
Living
12.7x14.10
Dining
8.11x10.9
Kitchen
8.11x12.6
1st Bed
13.5x17
2nd Bed
12.9x11.11
3rd Bed
12.8x10.8
Interior Features
Fireplace
No
Floors
Carpet, Vinyl Plank
Countertop
Quartz
Heating
Central Gas
Cooling
Central Electric
Bedrooms
1 Bedroom Up, Primary Bed - 2nd Floor
Dishwasher
Yes
Range
Yes
Disposal
Yes
Microwave
Yes
Oven
Freestanding Oven
Energy Feature
Attic Vents, Digital Program Thermostat, Energy Star Appliances, Energy Star/CFL/LED Lights, Insulated/Low-E windows, Insulation - Blown Fiberglass, Radiant Attic Barrier
Interior
Alarm System - Leased, Fire/Smoke Alarm, Refrigerator Included, Window Coverings
Loft
Maybe
Exterior Features
Foundation
Slab
Roof
Composition
Exterior Type
Cement Board, Stone
Water Sewer
Public Sewer, Public Water, Water District
Exterior
Area Tennis Courts, Back Yard, Clubhouse, Patio/Deck, Private Driveway, Sprinkler System
Private Pool
No
Area Pool
Yes
New Construction
No
Listing Firm
Schools (CONROE - 11 - Conroe)
| Name | Grade | Great School Ranking |
|---|---|---|
| Wilkinson Elem | Elementary | 6 of 10 |
| Peet Jr High | Middle | 5 of 10 |
| Conroe High | High | 4 of 10 |
School information is generated by the most current available data we have. However, as school boundary maps can change, and schools can get too crowded (whereby students zoned to a school may not be able to attend in a given year if they are not registered in time), you need to independently verify and confirm enrollment and all related information directly with the school.

