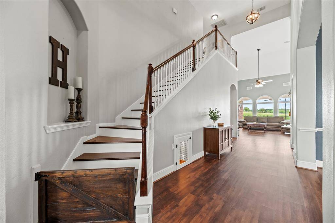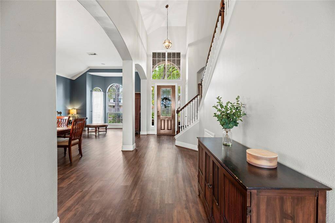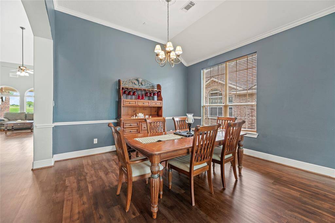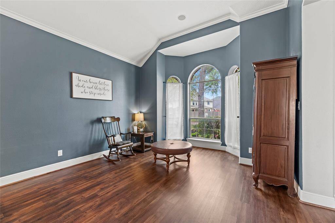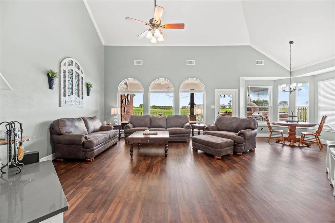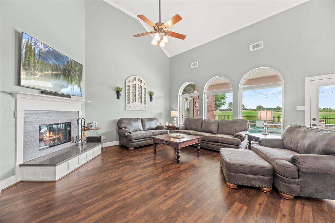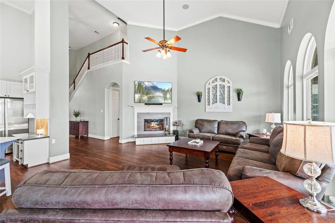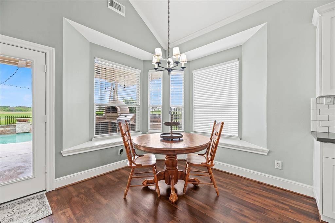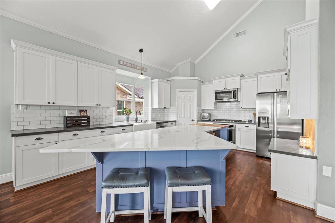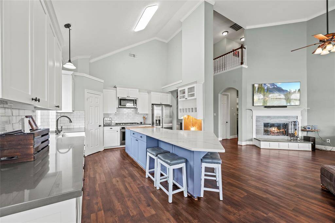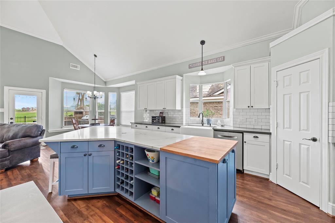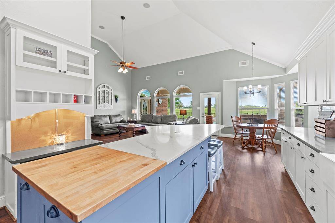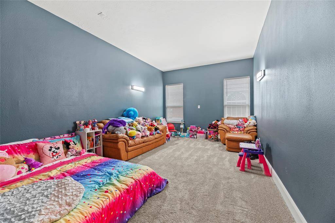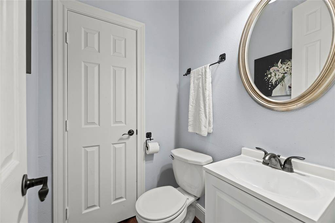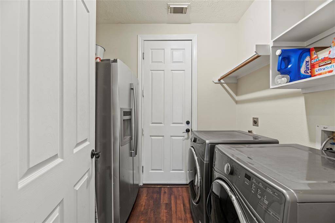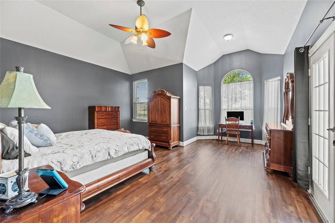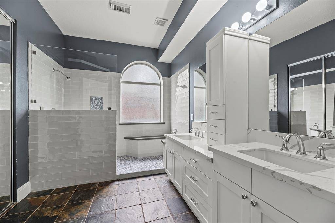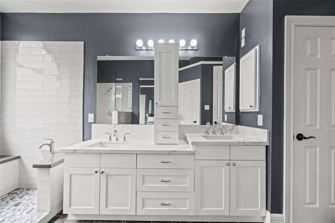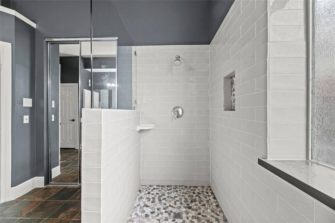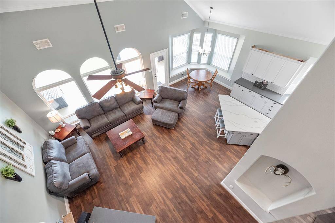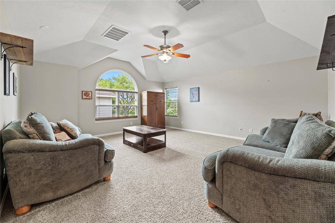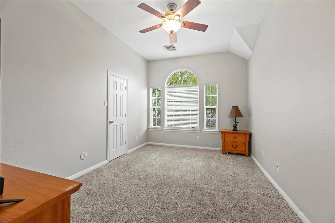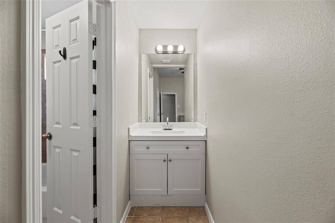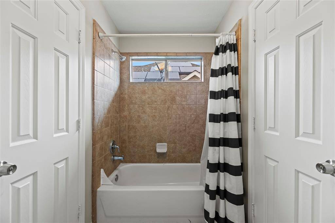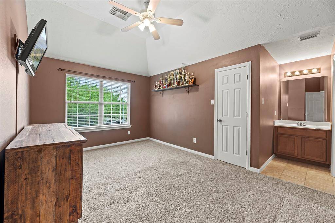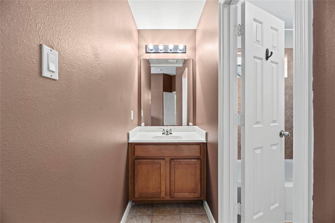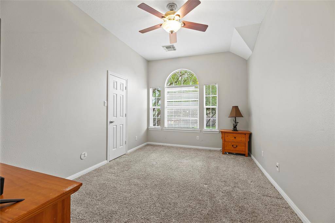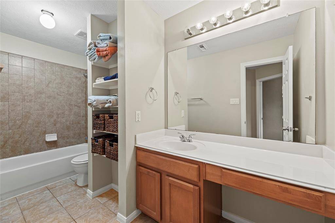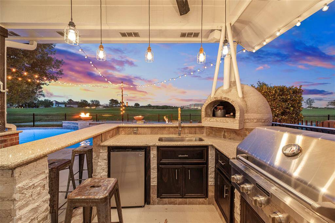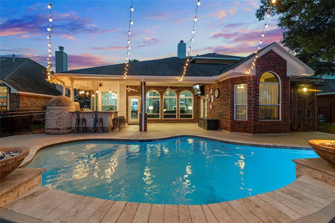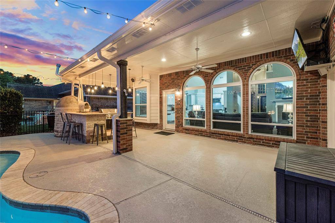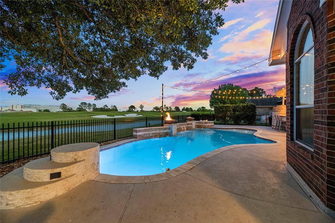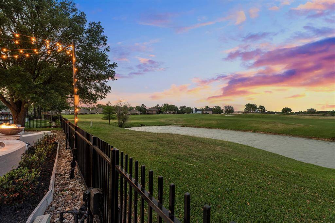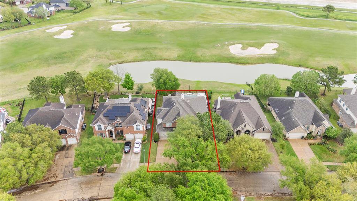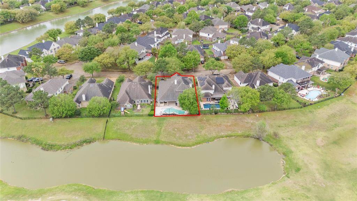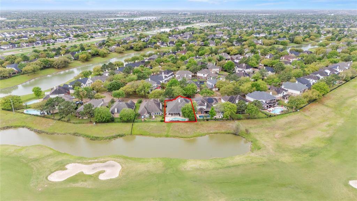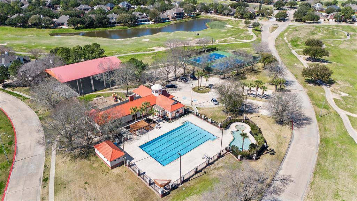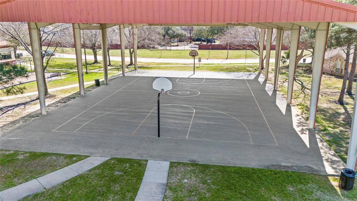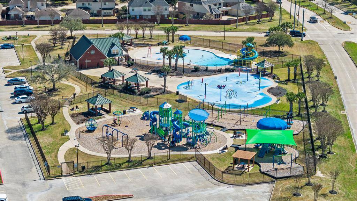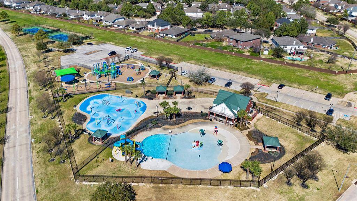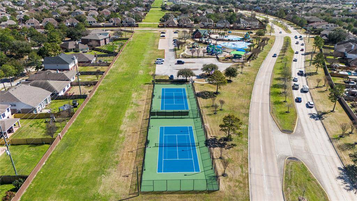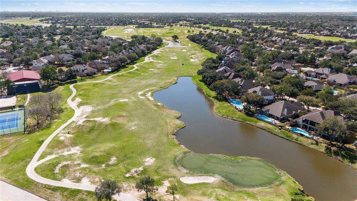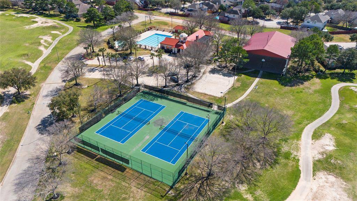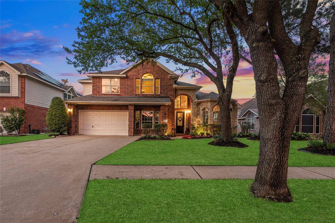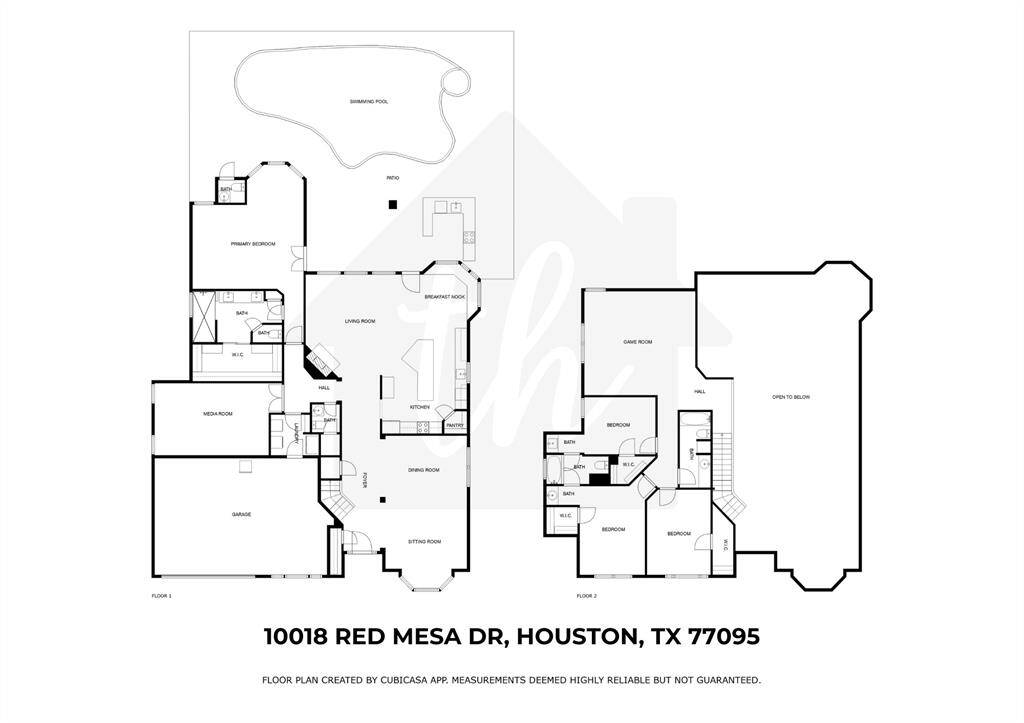10018 Red Mesa Drive, Houston, Texas 77095
$600,000
4 Beds
3 Full / 1 Half Baths
Single-Family
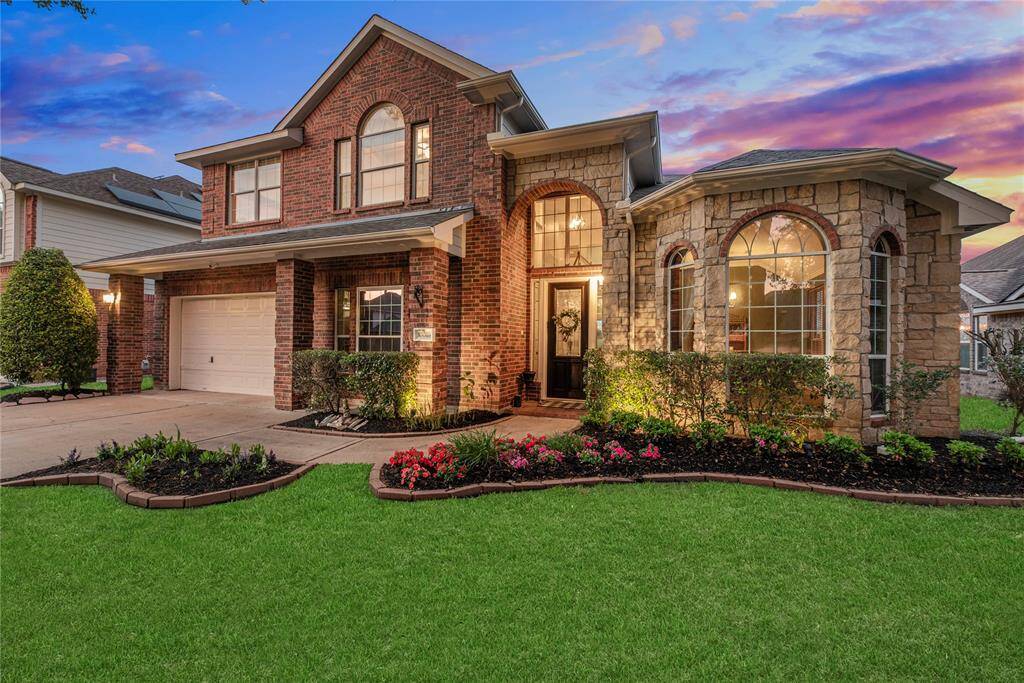

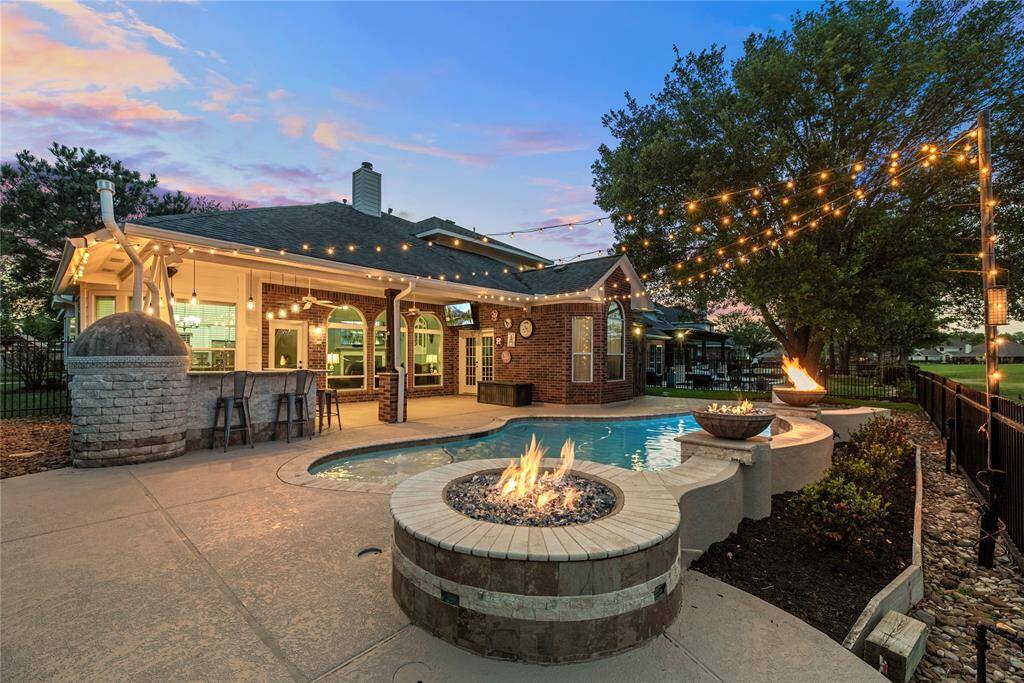
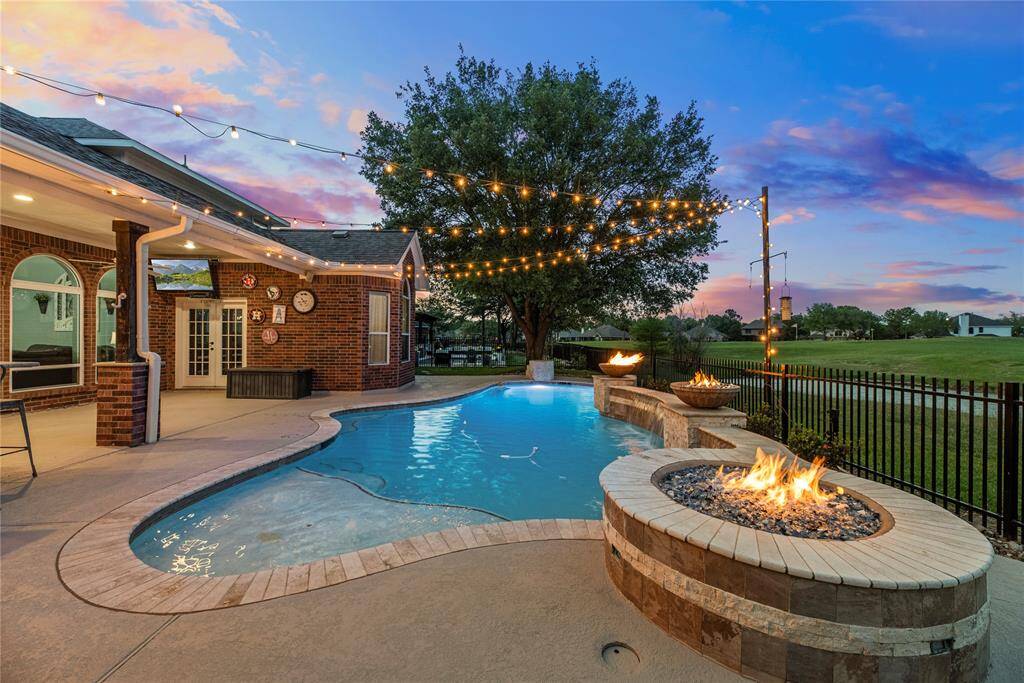
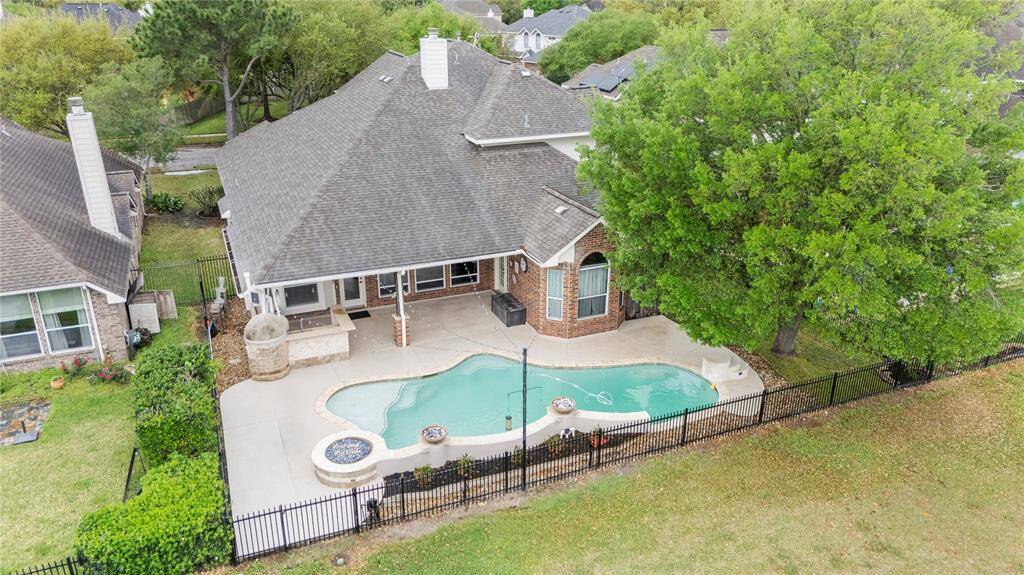
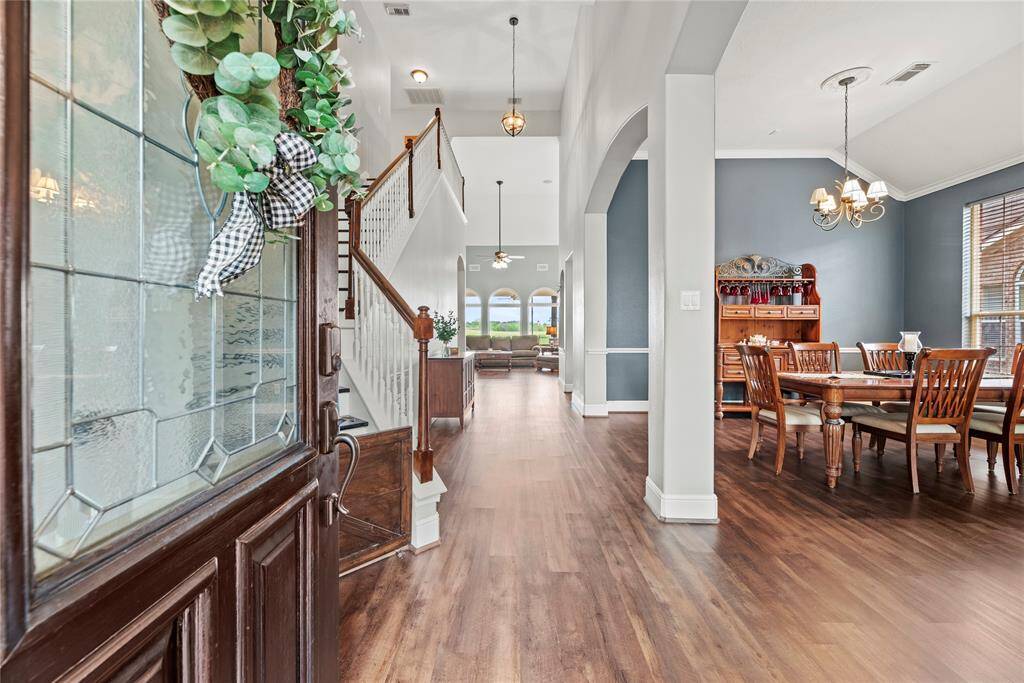
Request More Information
About 10018 Red Mesa Drive
Sitting on the 14th hole of the Private Sterling Course, this home offers breathtaking views & resort-style living in the Master Planned Community of Stone Gate. You’ll love the in-ground pool w/tanning ledges, water features & fire pits to set the mood. Covered summer kitchen has SS implements, a stone/brick pizza oven, ample bar seating for poolside entertaining + a convenient pool bath. Inside, both formals provide the perfect setting for gatherings, while the 1st-floor flex/media room w/surround sound offers the ultimate theater experience. Spacious family room features a romantic gas-log fireplace & picture-perfect views of the patio, pool & golf course. Chef’s island kitchen has Quartz & Avanza countertops, a walk-in pantry, custom cabinetry + upgraded SS appliances. 1st-floor owner’s retreat features a large walk-in closet & a stunning ensuite w/an updated dual-sink vanity, custom storage & a modern semi-open shower. Roof 2017, Both HVAC fully replaced 2018, Water Heater 2020.
Highlights
10018 Red Mesa Drive
$600,000
Single-Family
3,637 Home Sq Ft
Houston 77095
4 Beds
3 Full / 1 Half Baths
7,800 Lot Sq Ft
General Description
Taxes & Fees
Tax ID
122-428-002-0017
Tax Rate
2.2132%
Taxes w/o Exemption/Yr
$10,501 / 2024
Maint Fee
Yes / $1,234 Annually
Maintenance Includes
Courtesy Patrol, Limited Access Gates, Recreational Facilities
Room/Lot Size
Living
15x13
Dining
13x10
Kitchen
14x12
Breakfast
11x08
Interior Features
Fireplace
1
Floors
Carpet, Tile, Vinyl Plank
Countertop
Quartz & Avanza
Heating
Central Gas
Cooling
Central Electric
Connections
Electric Dryer Connections, Gas Dryer Connections, Washer Connections
Bedrooms
1 Bedroom Up, Primary Bed - 1st Floor
Dishwasher
Yes
Range
Yes
Disposal
Yes
Microwave
Yes
Oven
Electric Oven, Freestanding Oven, Single Oven
Energy Feature
Ceiling Fans, Digital Program Thermostat, Insulated/Low-E windows
Interior
Balcony, Crown Molding, Fire/Smoke Alarm, Formal Entry/Foyer, High Ceiling, Prewired for Alarm System, Window Coverings, Wired for Sound
Loft
Maybe
Exterior Features
Foundation
Slab
Roof
Composition
Exterior Type
Brick, Stone
Water Sewer
Public Sewer, Public Water, Water District
Exterior
Back Yard Fenced, Controlled Subdivision Access, Covered Patio/Deck, Exterior Gas Connection, Outdoor Kitchen, Patio/Deck, Porch, Side Yard, Sprinkler System, Subdivision Tennis Court
Private Pool
Yes
Area Pool
Yes
Access
Automatic Gate
Lot Description
In Golf Course Community, On Golf Course, Subdivision Lot, Water View
New Construction
No
Front Door
Southwest
Listing Firm
Schools (CYPRES - 13 - Cypress-Fairbanks)
| Name | Grade | Great School Ranking |
|---|---|---|
| Birkes Elem | Elementary | 8 of 10 |
| Spillane Middle | Middle | 8 of 10 |
| Cypress Falls High | High | 5 of 10 |
School information is generated by the most current available data we have. However, as school boundary maps can change, and schools can get too crowded (whereby students zoned to a school may not be able to attend in a given year if they are not registered in time), you need to independently verify and confirm enrollment and all related information directly with the school.

