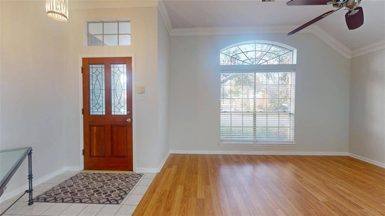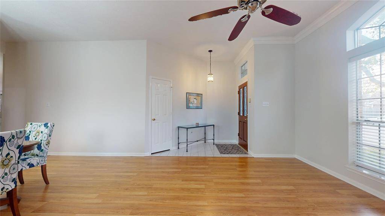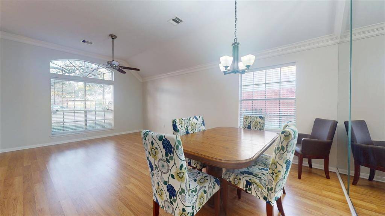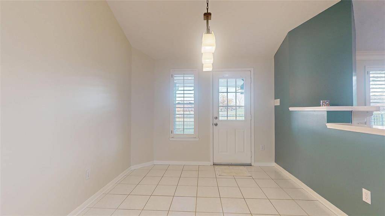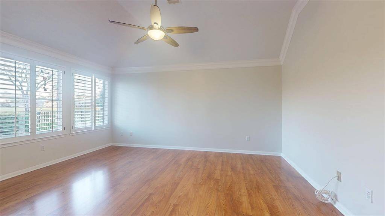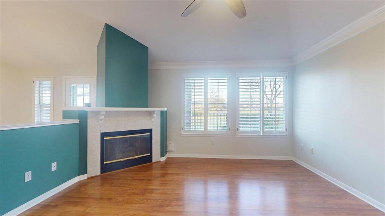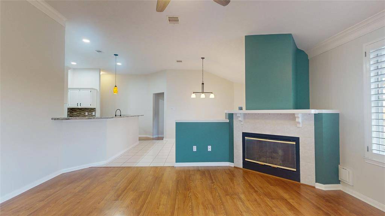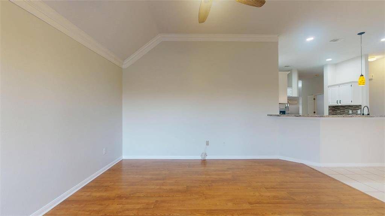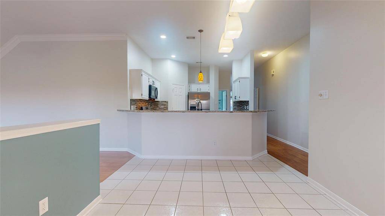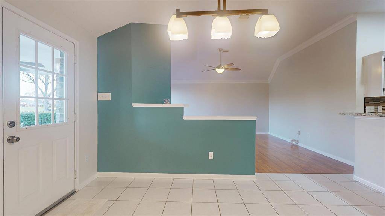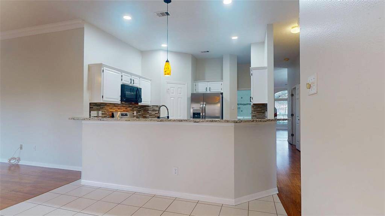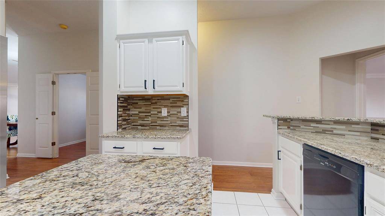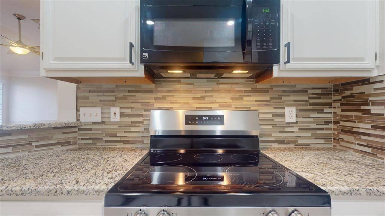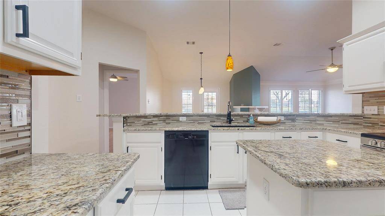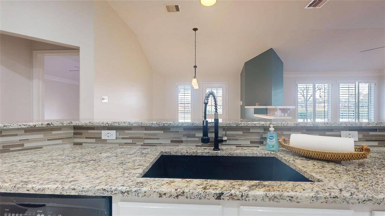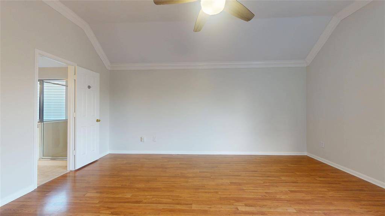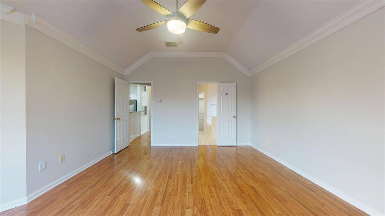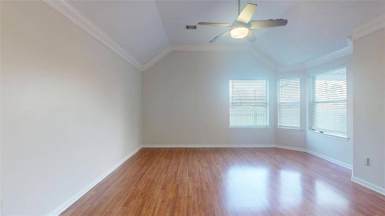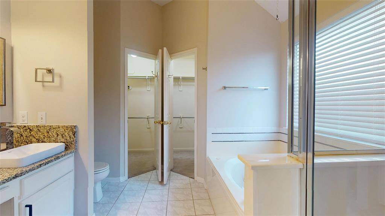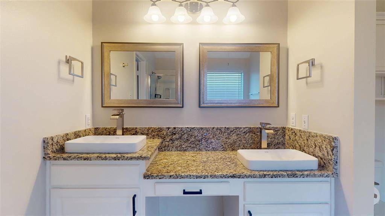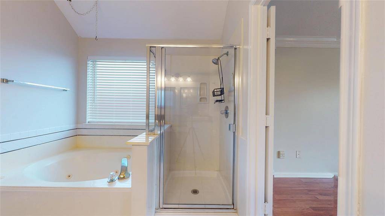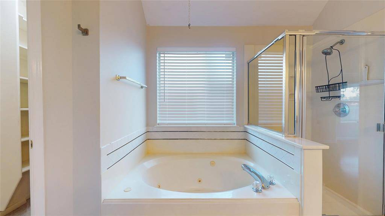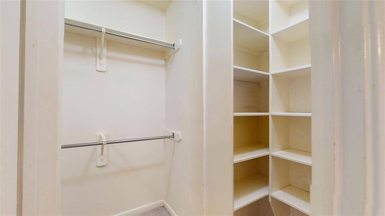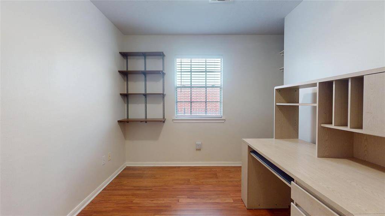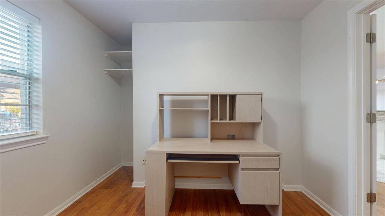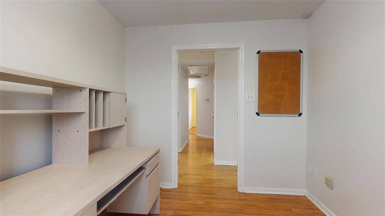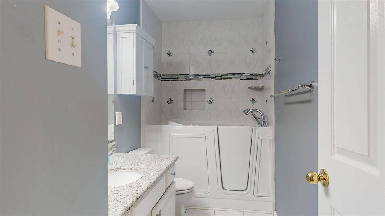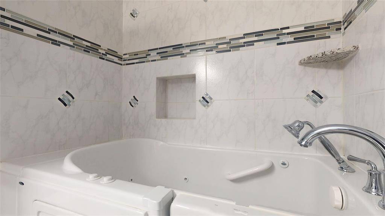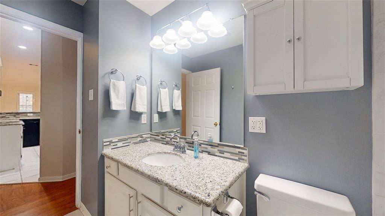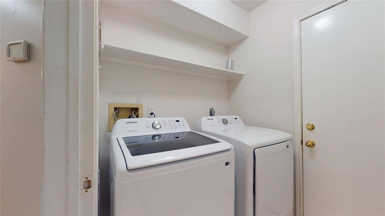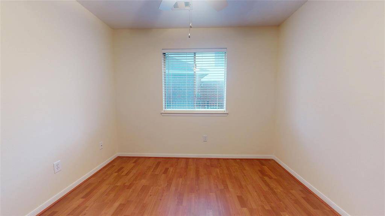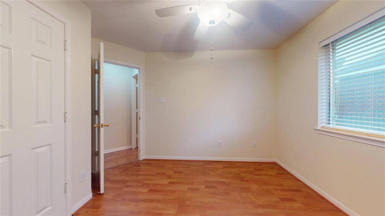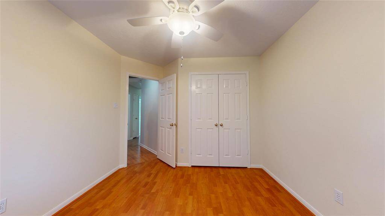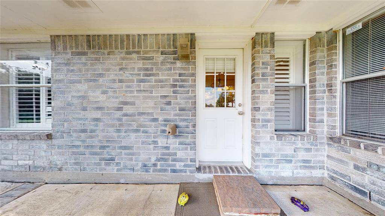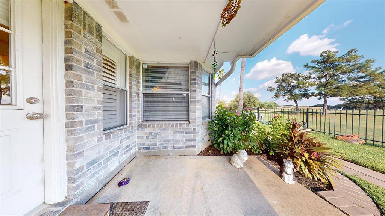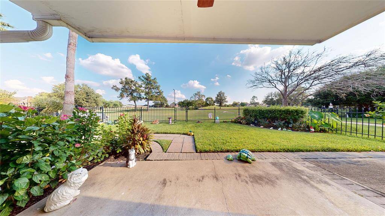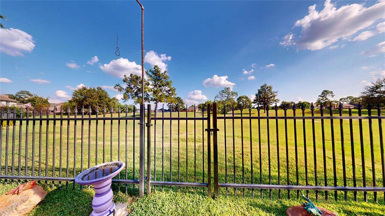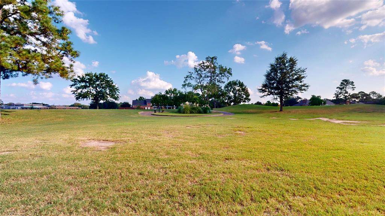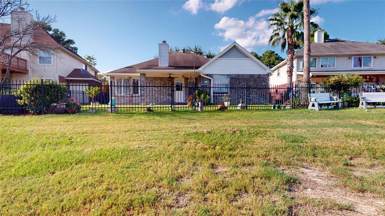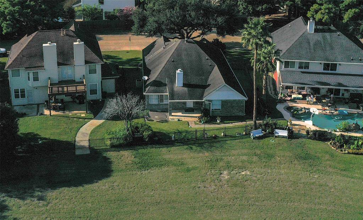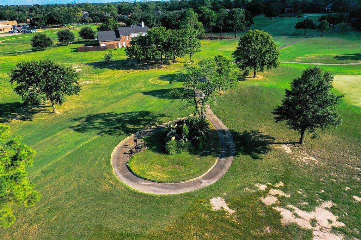14311 Sandalfoot Street, Houston, Texas 77095
This Property is Off-Market
3 Beds
2 Full Baths
Single-Family
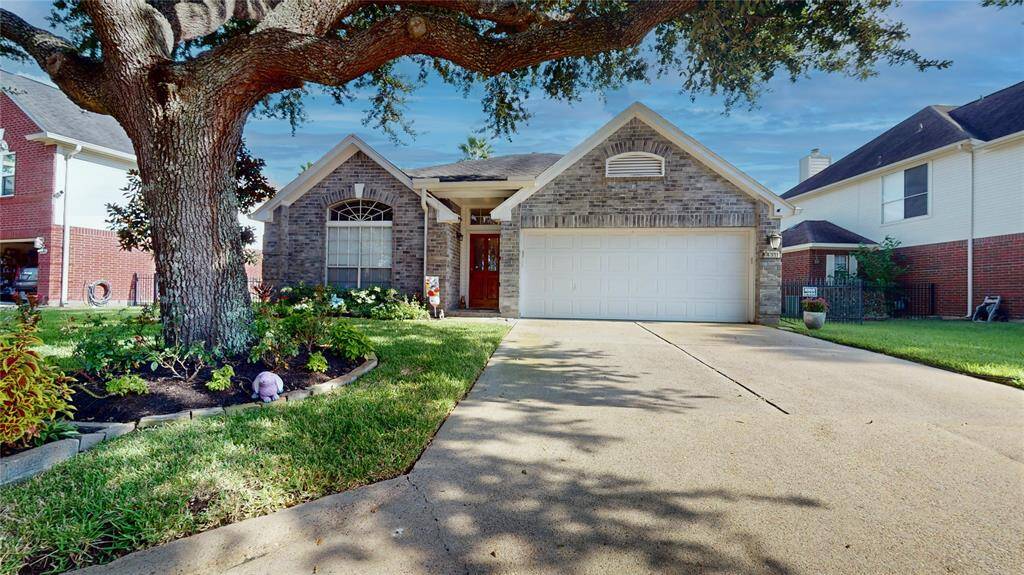

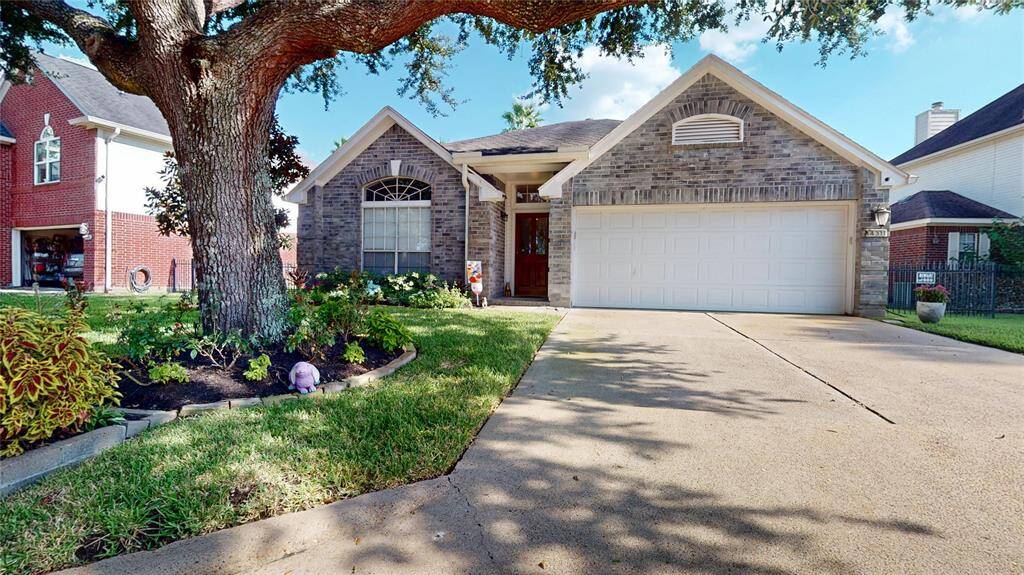
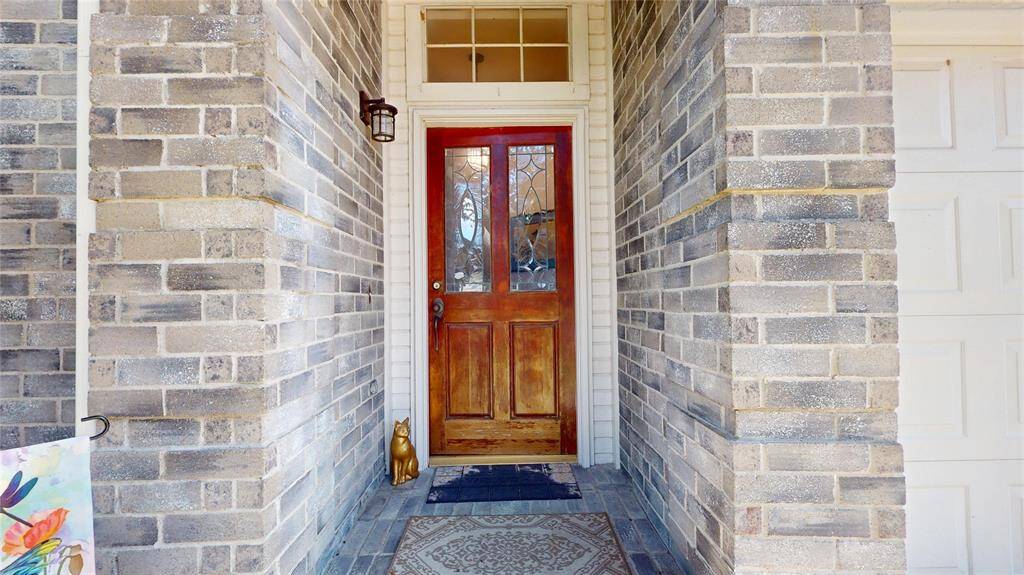
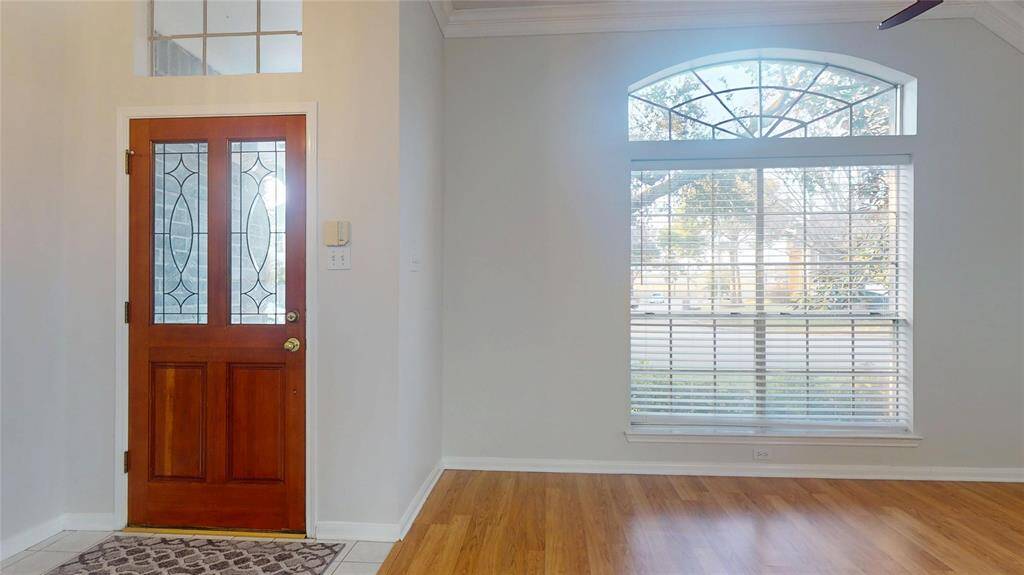
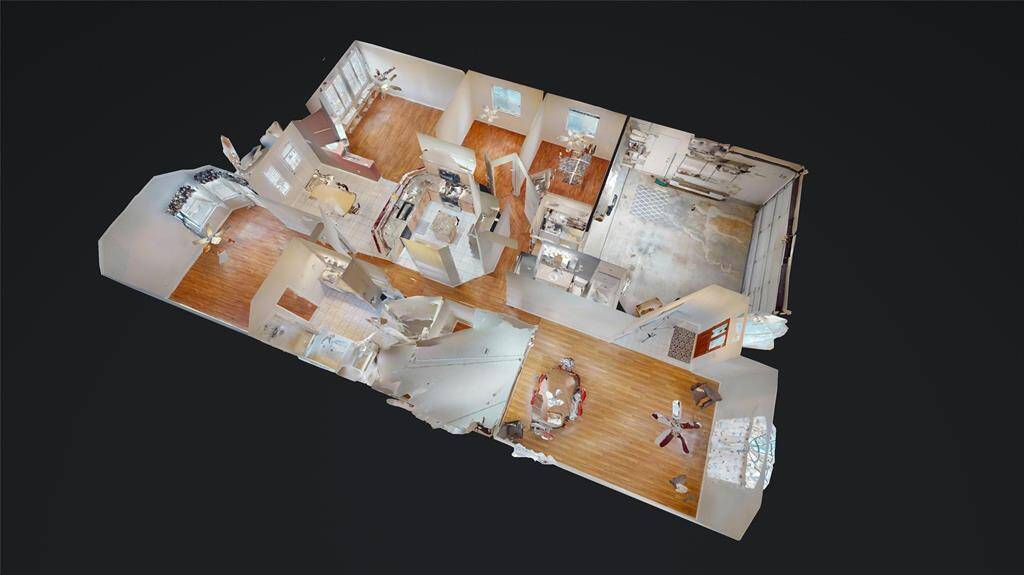
Get Custom List Of Similar Homes
About 14311 Sandalfoot Street
Nestled in the heart of the highly sought-after Hearthstone 3-bedroom, 2-bathroom with additional room for an office/study this home is a true gem. The beautifully remodeled kitchen, featuring brand-new granite countertops, sinks, and faucets. The entire space is equipped with never-used, top-of-the-line appliances, including a washer/dryer, refrigerator with a large capacity ice maker, and a range/oven.This home also boasts all-new 2-inch blinds and ceiling fans throughout every room. The family room and kitchenette feature custom wood shutters, adding elegance and warmth. Every light fixture has been replaced with energy-efficient LED lighting, including dimmable lights in the kitchen, dining room, and kitchenette. USB ports have been installed in the kitchen, and the entire home has been freshly painted. Step outside to enjoy, unobstructed views of the golf course from your backyard. This home blends modern luxury with comfort, making it the perfect prime location!
Highlights
14311 Sandalfoot Street
$310,000
Single-Family
2,039 Home Sq Ft
Houston 77095
3 Beds
2 Full Baths
6,344 Lot Sq Ft
General Description
Taxes & Fees
Tax ID
116-054-002-0027
Tax Rate
2.1542%
Taxes w/o Exemption/Yr
$5,861 / 2023
Maint Fee
Yes / $625 Annually
Maintenance Includes
Clubhouse, Courtesy Patrol, Grounds, Recreational Facilities
Room/Lot Size
Living
14x15
Kitchen
12x13
3rd Bed
17x16
4th Bed
15x14
5th Bed
14x14
Interior Features
Fireplace
1
Floors
Laminate, Tile, Wood
Heating
Central Electric, Central Gas
Cooling
Central Electric
Connections
Electric Dryer Connections, Gas Dryer Connections
Bedrooms
2 Bedrooms Down, Primary Bed - 1st Floor
Dishwasher
Yes
Range
Yes
Disposal
Yes
Microwave
Yes
Oven
Convection Oven, Gas Oven
Energy Feature
Attic Vents, Ceiling Fans
Interior
Crown Molding, Dryer Included, Fire/Smoke Alarm, Refrigerator Included, Washer Included
Loft
Maybe
Exterior Features
Foundation
Slab
Roof
Composition
Exterior Type
Brick, Wood
Water Sewer
Water District
Exterior
Back Yard Fenced, Patio/Deck, Sprinkler System
Private Pool
No
Area Pool
Maybe
Lot Description
In Golf Course Community, On Golf Course, Subdivision Lot
New Construction
No
Listing Firm
Schools (CYPRES - 13 - Cypress-Fairbanks)
| Name | Grade | Great School Ranking |
|---|---|---|
| Owens Elem (Cy-Fair) | Elementary | 6 of 10 |
| Labay Middle | Middle | 6 of 10 |
| Cypress Falls High | High | 5 of 10 |
School information is generated by the most current available data we have. However, as school boundary maps can change, and schools can get too crowded (whereby students zoned to a school may not be able to attend in a given year if they are not registered in time), you need to independently verify and confirm enrollment and all related information directly with the school.

