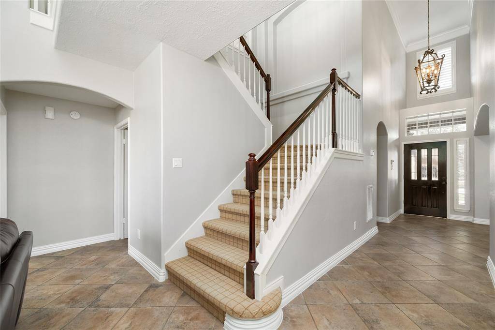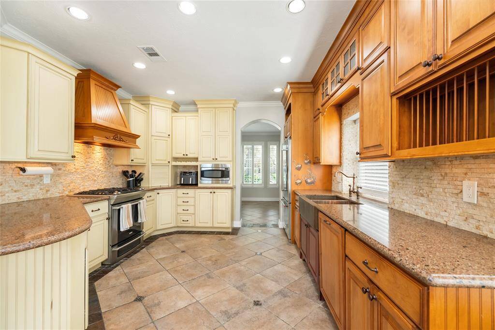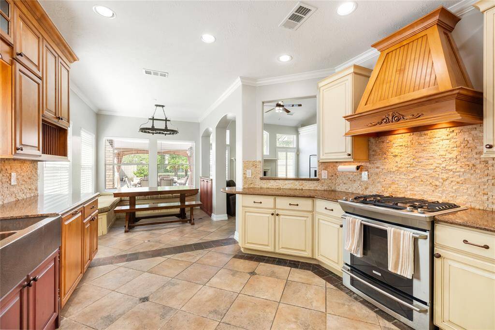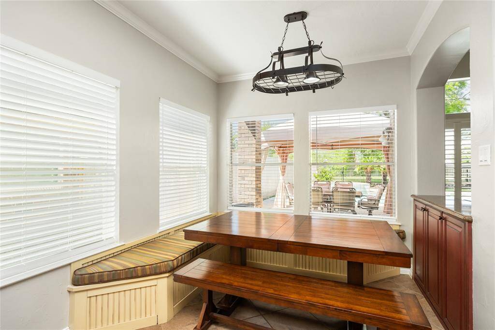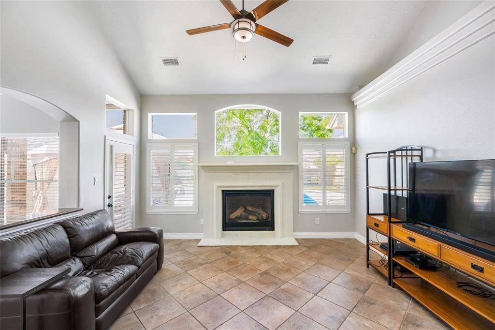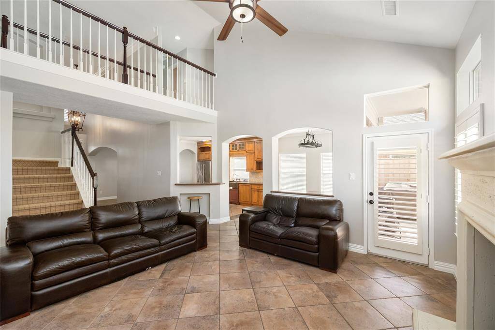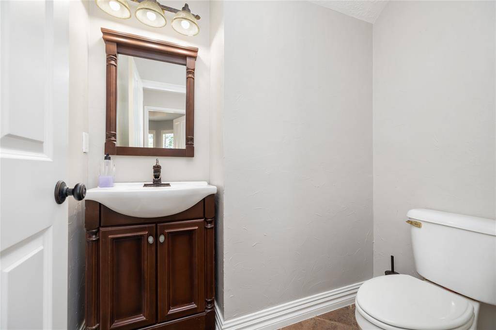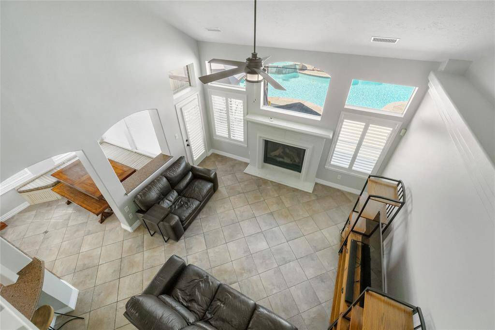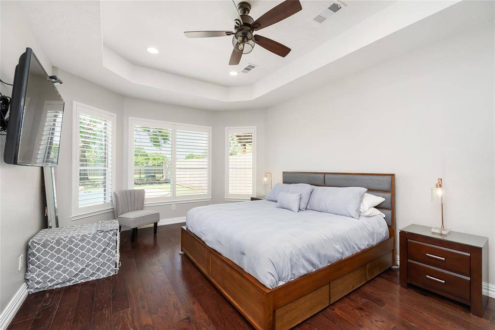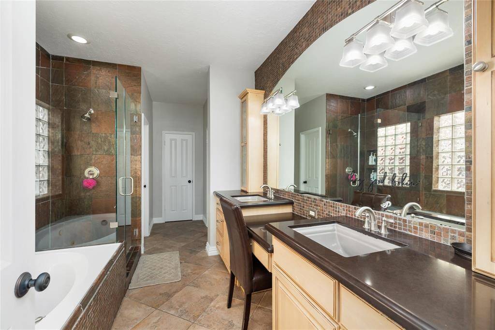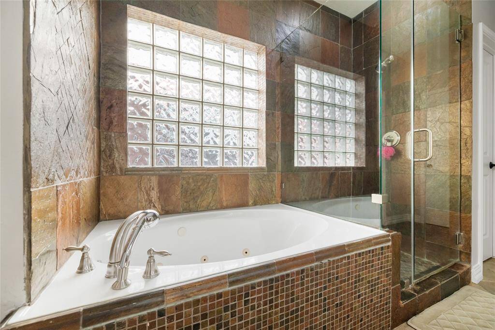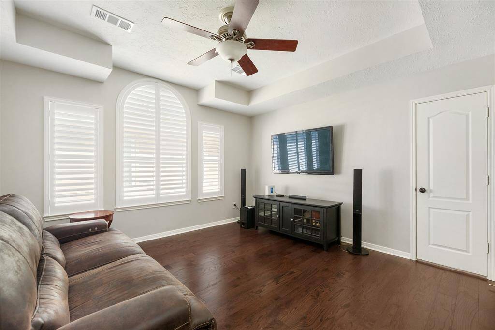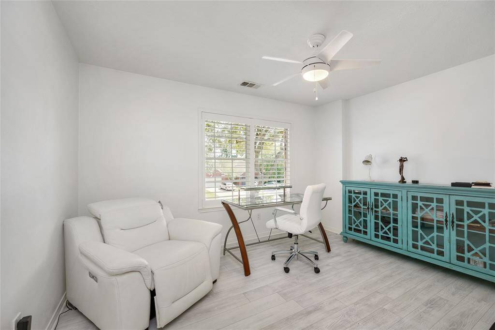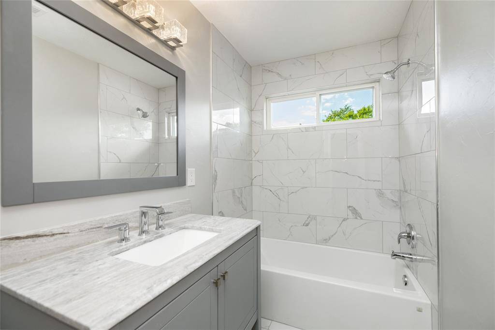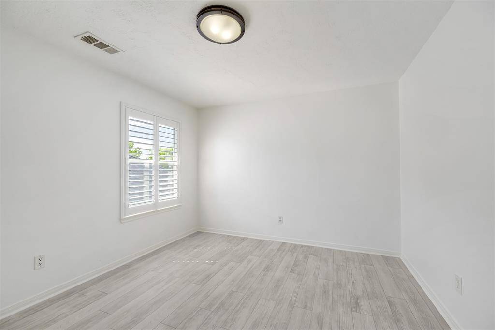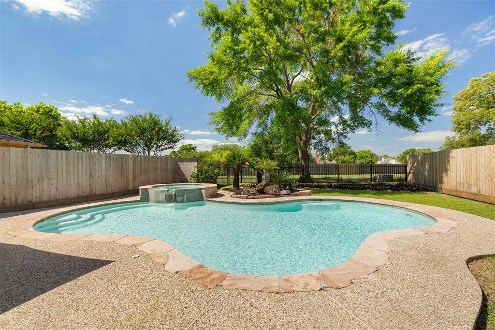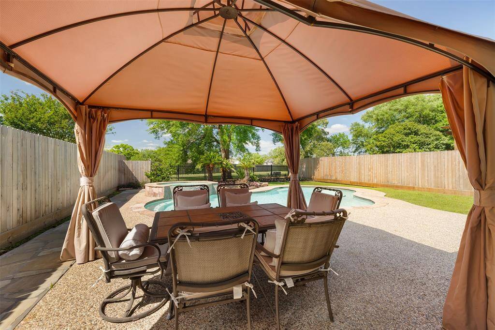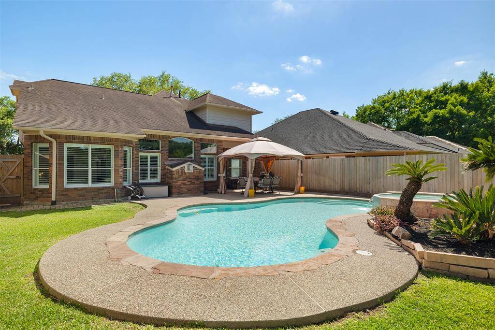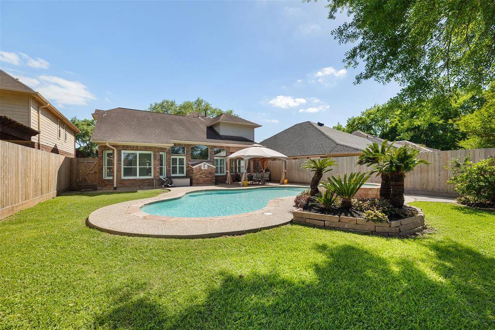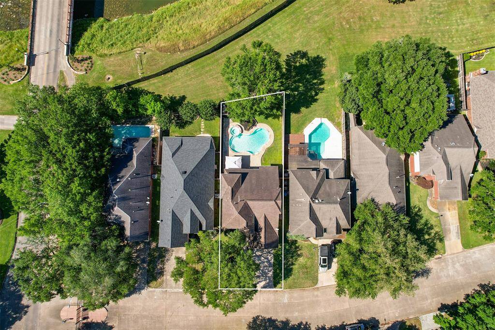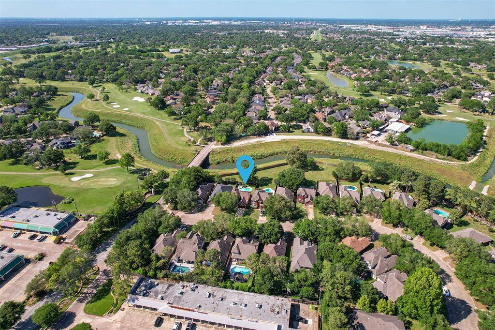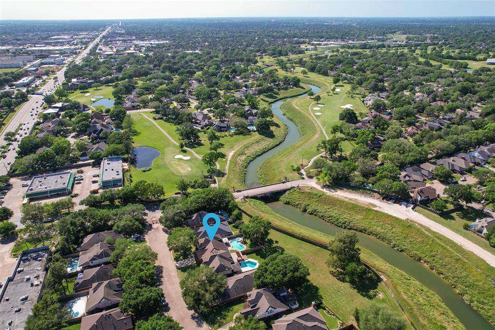14626 Hearthstone Meadows Drive, Houston, Texas 77095
$395,000
3 Beds
2 Full / 1 Half Baths
Single-Family
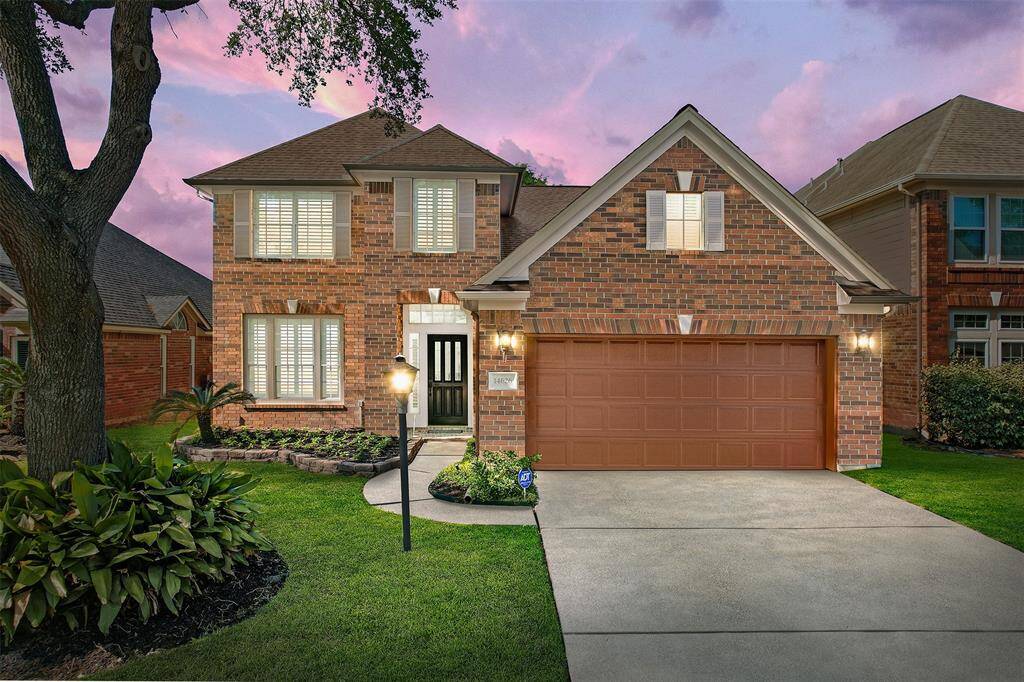

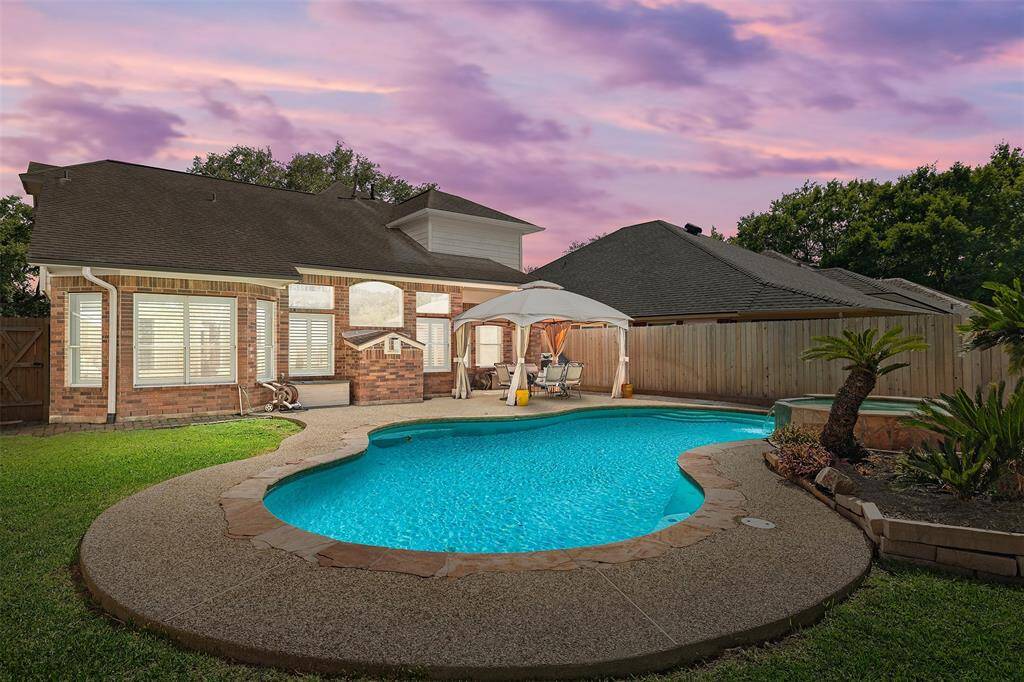
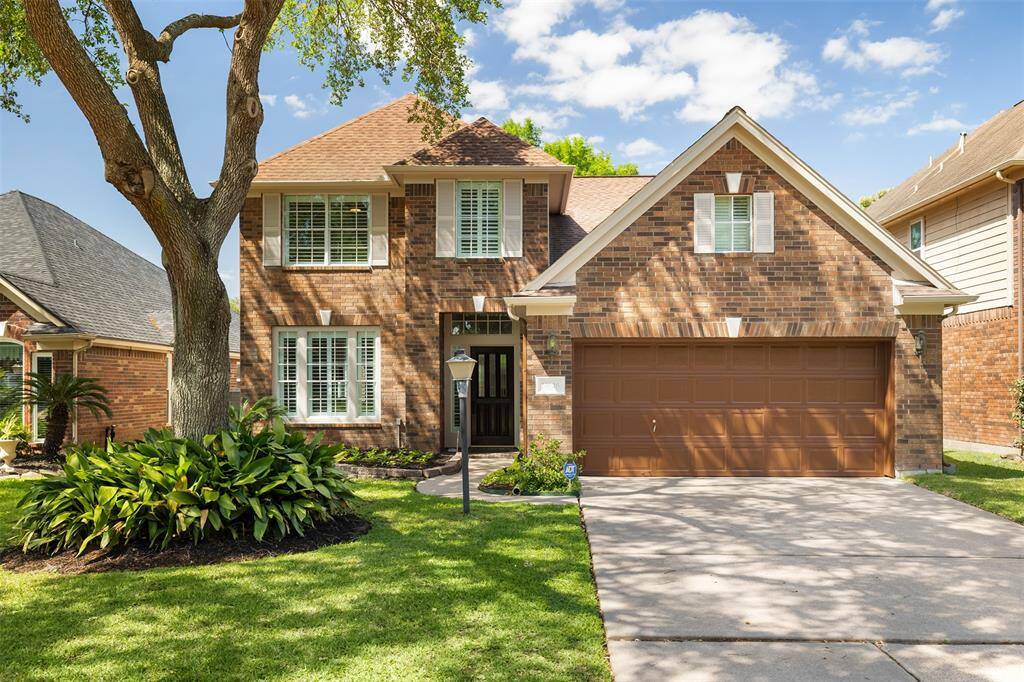
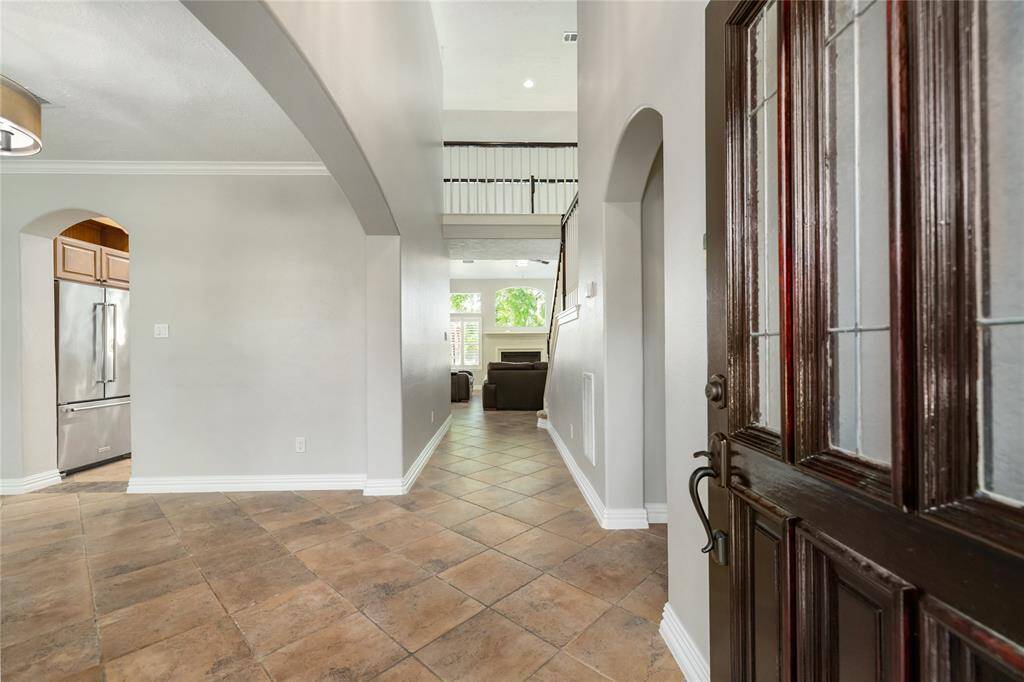
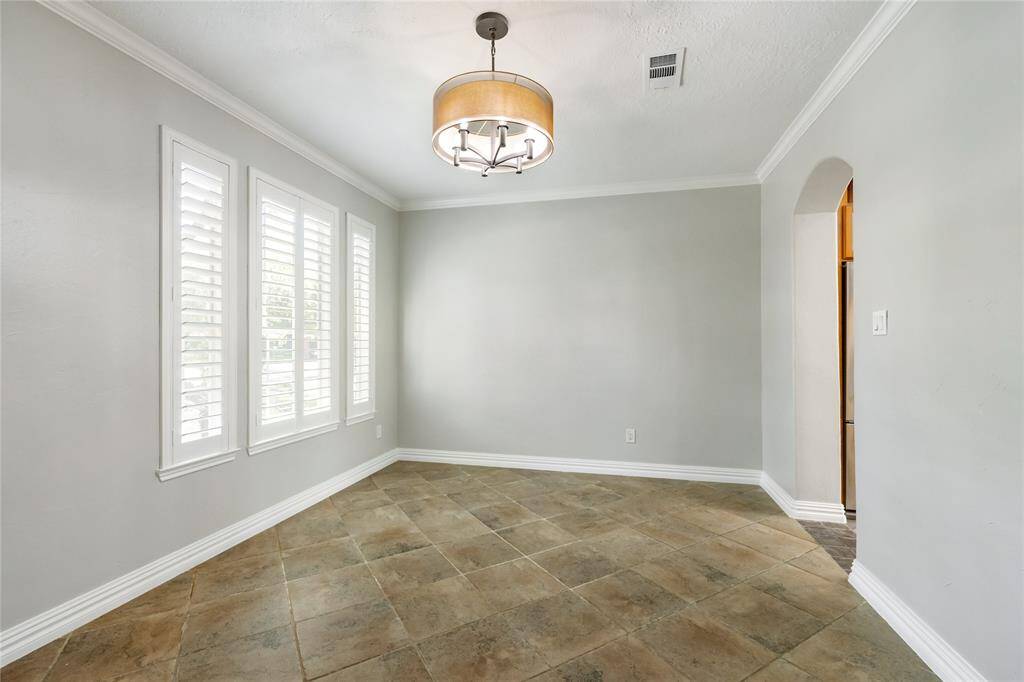
Request More Information
About 14626 Hearthstone Meadows Drive
You are sure to love this beautifully updated 3 bdrm, 2.5 bath home; Perfectly nestled in the GATED section of the Hearthstone Green GOLF COURSE community! Featuring timeless elegance and modern updates, this home offers a lovely open floor plan, tons of natural light, fresh paint, & spacious living room w/ soaring ceilings & cozy fireplace! The French style country kitchen is sure to impress, boasting custom woodwork & cabinetry, granite counters & top of the line appliances! Indulge in the luxurious primary suite w/ a spa-inspired bath. The private backyard is an entertainer’s dream, w/ sparkling pool, spa, lush landscaping, & serene patio area. The distinguished Hearthstone Country Club features a 27-hole golf course, pool, tennis courts, dining & gym; this neighborhood also offers a park, baseball field, great community events, & easy access to shops & highways. Schedule a private tour today and discover all the comfort and charm this home and community has to offer!
Highlights
14626 Hearthstone Meadows Drive
$395,000
Single-Family
2,403 Home Sq Ft
Houston 77095
3 Beds
2 Full / 1 Half Baths
7,158 Lot Sq Ft
General Description
Taxes & Fees
Tax ID
117-952-001-0003
Tax Rate
2.2282%
Taxes w/o Exemption/Yr
$5,881 / 2024
Maint Fee
Yes / $795 Annually
Maintenance Includes
Clubhouse, Grounds, Limited Access Gates, Recreational Facilities
Room/Lot Size
Living
18x16
Dining
11x9
Kitchen
13x13
5th Bed
17x12
Interior Features
Fireplace
1
Floors
Carpet, Tile, Vinyl Plank
Countertop
Granite
Heating
Central Gas
Cooling
Central Electric
Connections
Gas Dryer Connections, Washer Connections
Bedrooms
1 Bedroom Up, Primary Bed - 1st Floor
Dishwasher
Yes
Range
Yes
Disposal
Maybe
Microwave
Yes
Oven
Gas Oven
Energy Feature
Ceiling Fans, Digital Program Thermostat, Energy Star Appliances
Interior
Crown Molding, Fire/Smoke Alarm, Formal Entry/Foyer, High Ceiling, Window Coverings
Loft
Maybe
Exterior Features
Foundation
Slab
Roof
Composition
Exterior Type
Brick
Water Sewer
Public Sewer, Public Water, Water District
Exterior
Back Yard, Back Yard Fenced, Patio/Deck, Spa/Hot Tub, Sprinkler System, Subdivision Tennis Court
Private Pool
Yes
Area Pool
Yes
Access
Automatic Gate
Lot Description
Subdivision Lot
New Construction
No
Listing Firm
Schools (CYPRES - 13 - Cypress-Fairbanks)
| Name | Grade | Great School Ranking |
|---|---|---|
| Owens Elem (Cy-Fair) | Elementary | 6 of 10 |
| Labay Middle | Middle | 6 of 10 |
| Cypress Falls High | High | 5 of 10 |
School information is generated by the most current available data we have. However, as school boundary maps can change, and schools can get too crowded (whereby students zoned to a school may not be able to attend in a given year if they are not registered in time), you need to independently verify and confirm enrollment and all related information directly with the school.

