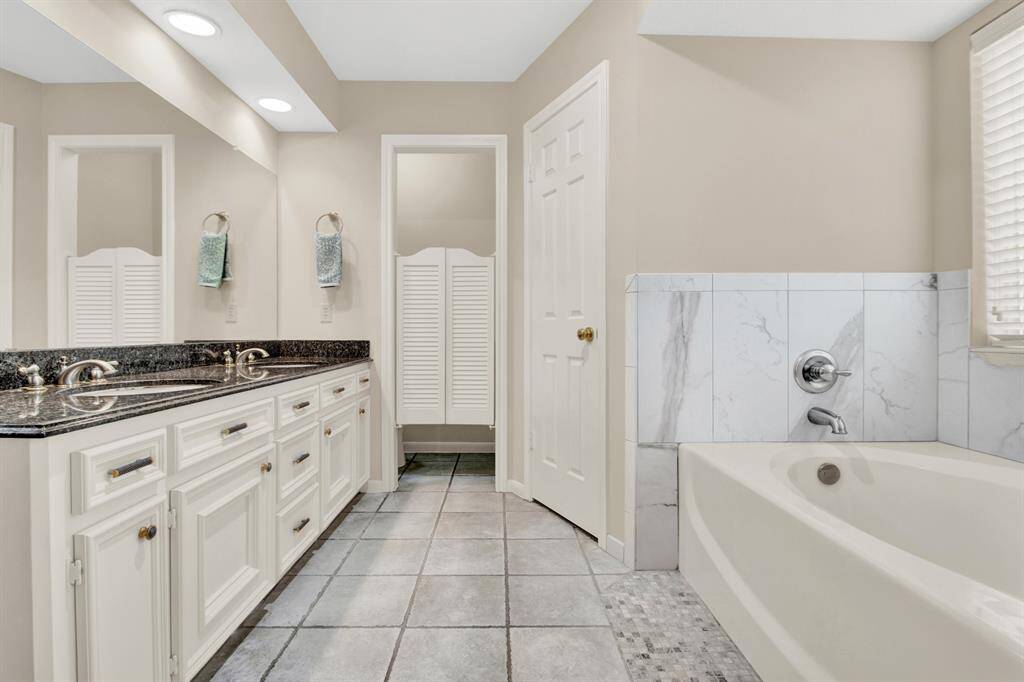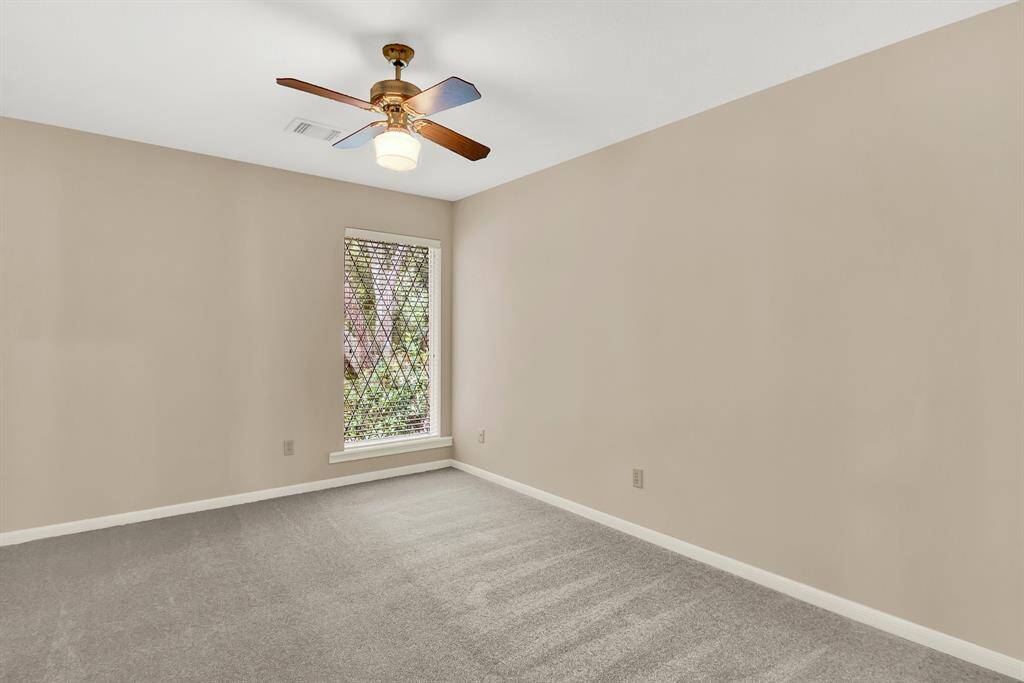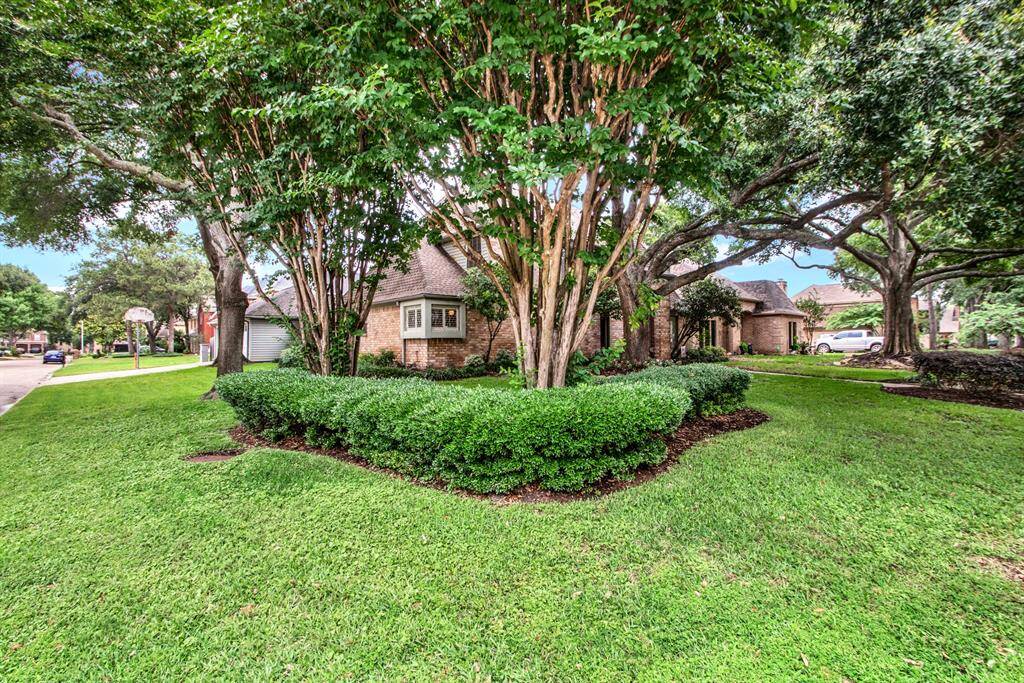
The pool and hot tub are a great size!

Stepping through the front door is a beautiful foyer with crown molding that opens into the large dining room.

Welcome to this custom-built home int he lovely community of Hearthstone. This five-bedroom, 3.5 bath home boasts a 3 car garage, a pool, and walking distance to the golf course.

The interior of this home has been recently updated with new laminate floors on the first floor and fresh interior paint!

The kitchen cabinets have recently been painted.

This dining room has a large front window, thick crown molding and and laminate flooring.

Another view of the dining room. Notice the detail in the ceiling medallion.

The family room has been recently painted as well! This space is bright and big with large windows, tall ceilings and a beautiful brick fireplace as the center piece of the room.

Another view of the family room. You can see the built in shelves, the laminate flooring and access to the home office.

This home office has new paint and check out the great view of the pool!

The kitchen has black granite countertops and black stainless steal appliances creating a great pop against the white cabinets.

Double ovens, a walk in pantry, and a black sink are just a few features in this kitchen.

The island has plenty of storage and the amount of counter space is a huge plus!

The breakfast area is large enough for a good size table and leads into the laundry area. Notice the wainscot moulding and bench seat under the window.

The laundry room is a fantastic size! There is room for an extra fridge, plenty of storage space and there is a half bath / pool bath located to the left of the washer.

The primary bedroom is also a great size. Notice the shutters on the window and brand new carpet.

The primary bathroom is light and bright with his and hers closets.

Double sinks, linen storage and granite counter tops help make this space beautiful as well as functional.

There is a separate shower in the primary bathroom.

Upstairs you will find a very generous size game room with new carpet. Notice the ceiling height and large windows.

There are build book shelves in the game room.

There are four bedrooms located upstairs.

Each one of them has brand new carpet and ceiling fans.

This is one of the two bathrooms located upstairs. Notice the two sinks and separate shower and toilet area. This is great for everyday functionality.

This is the third of four bedrooms located upstairs.

The fourth bedroom located on the second floor has a private bath.

En suite bath connected to the fourth bedroom upstairs.

This corner lot is one of the best in the neighborhood! Centered right in the middle of Hearthstone you can walk to the golf course, have plenty of parking for your guests and plenty of green space to run and play.

There is a full three car garage located on the side of the home.

Another shot of the pool and hot tub with a low maintenance yard.

This is a great spot to have all your friends and family over!