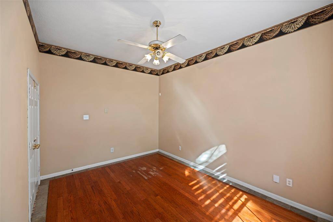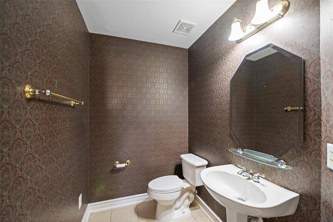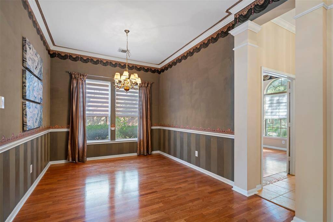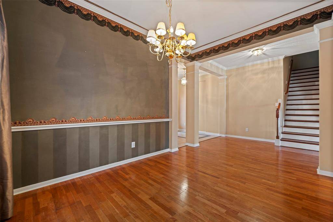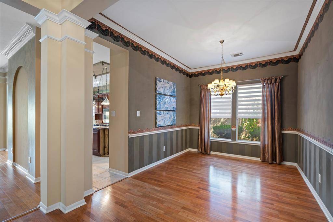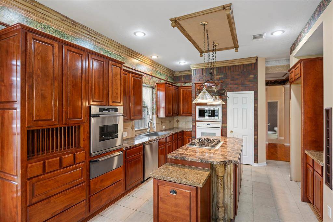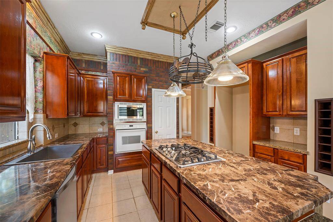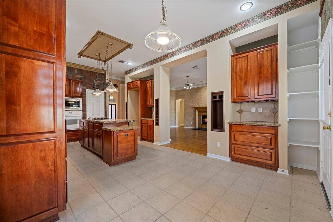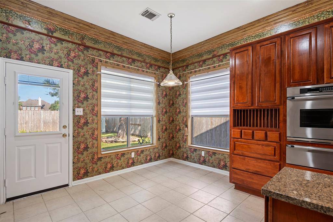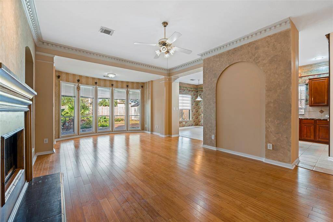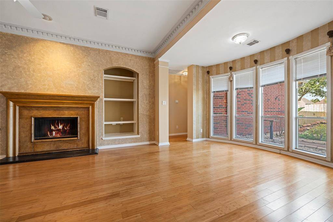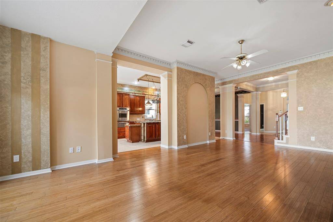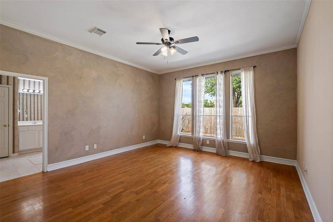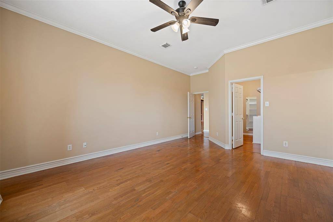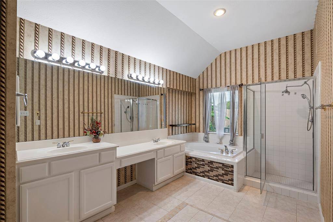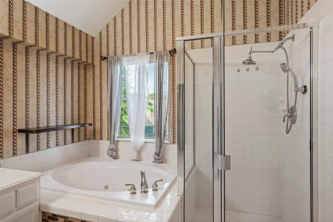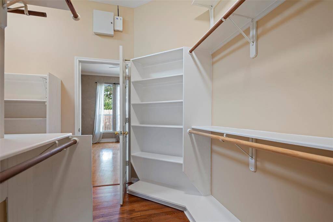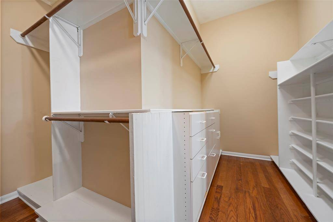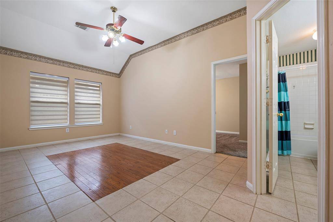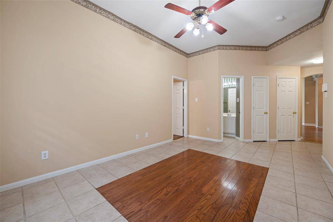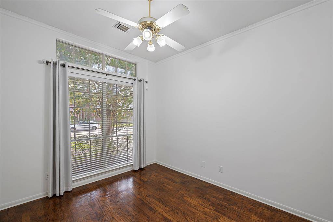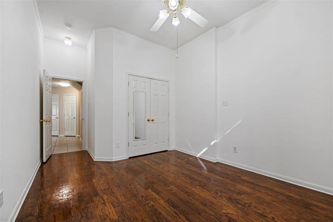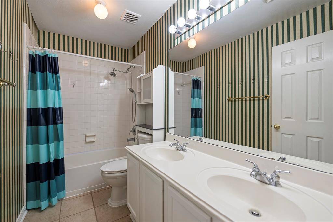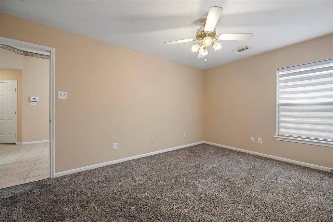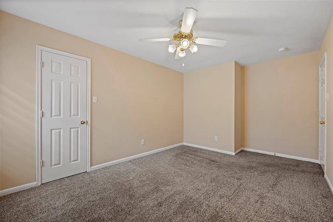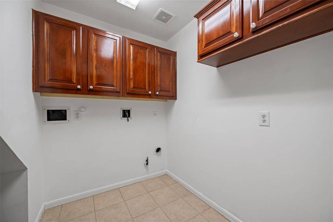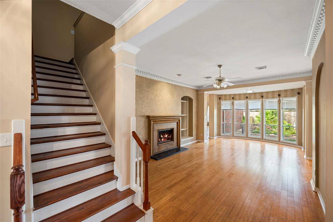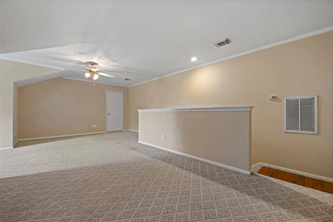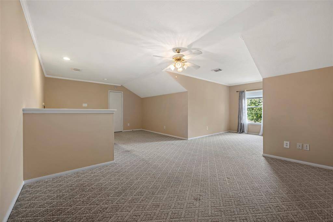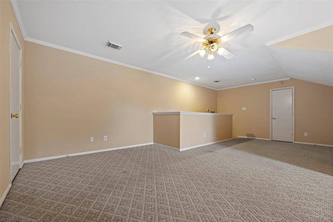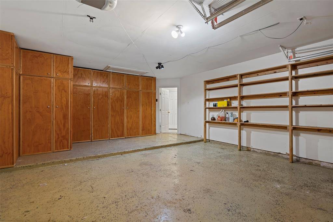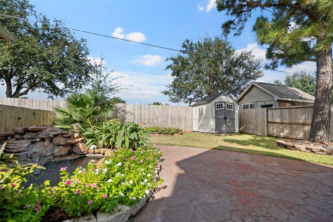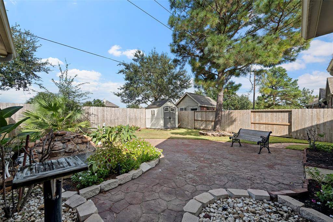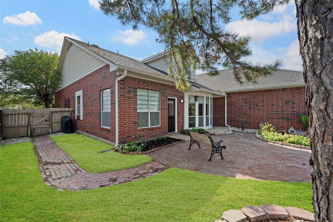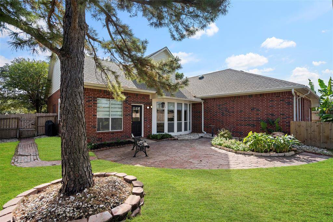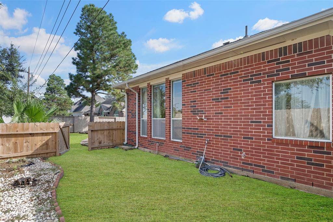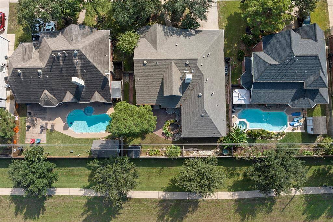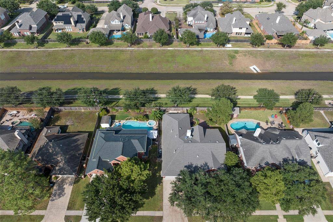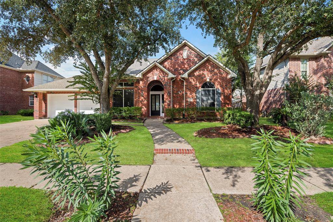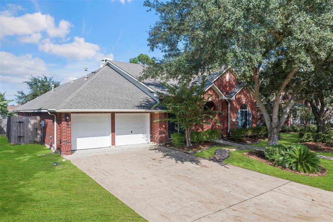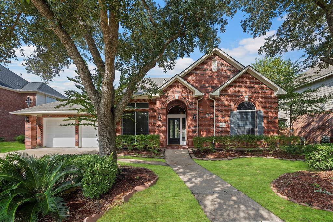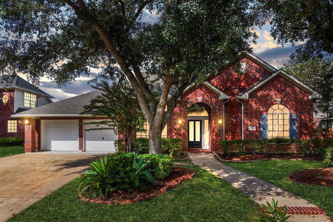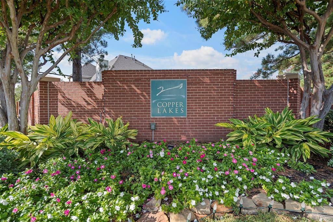17014 Sandestine Drive, Houston, Texas 77095
$419,000
3 Beds
2 Full / 1 Half Baths
Single-Family
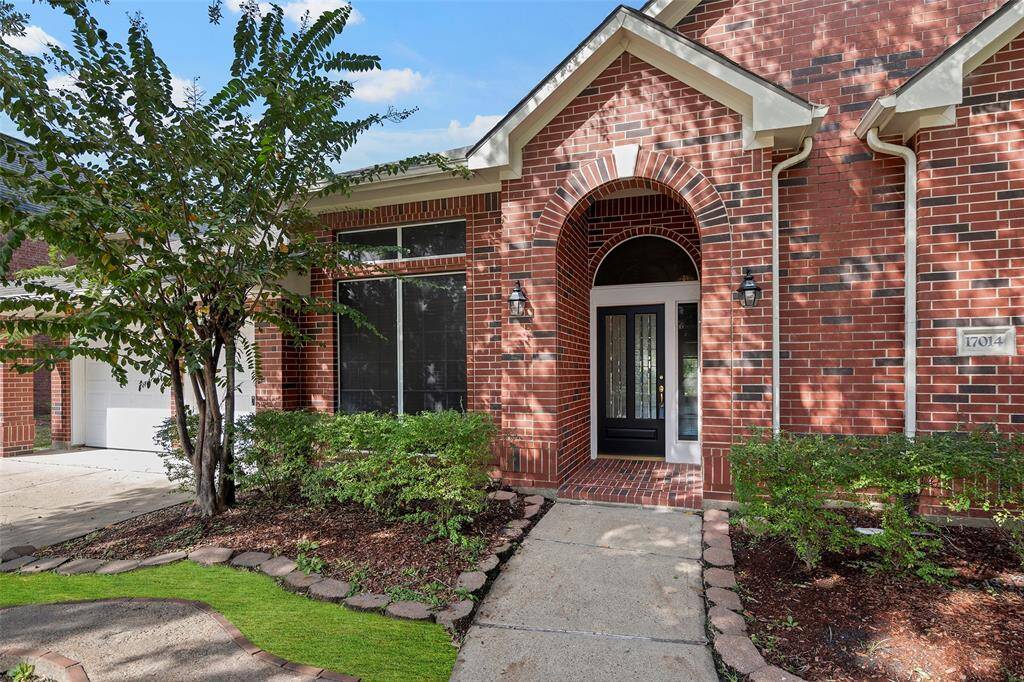

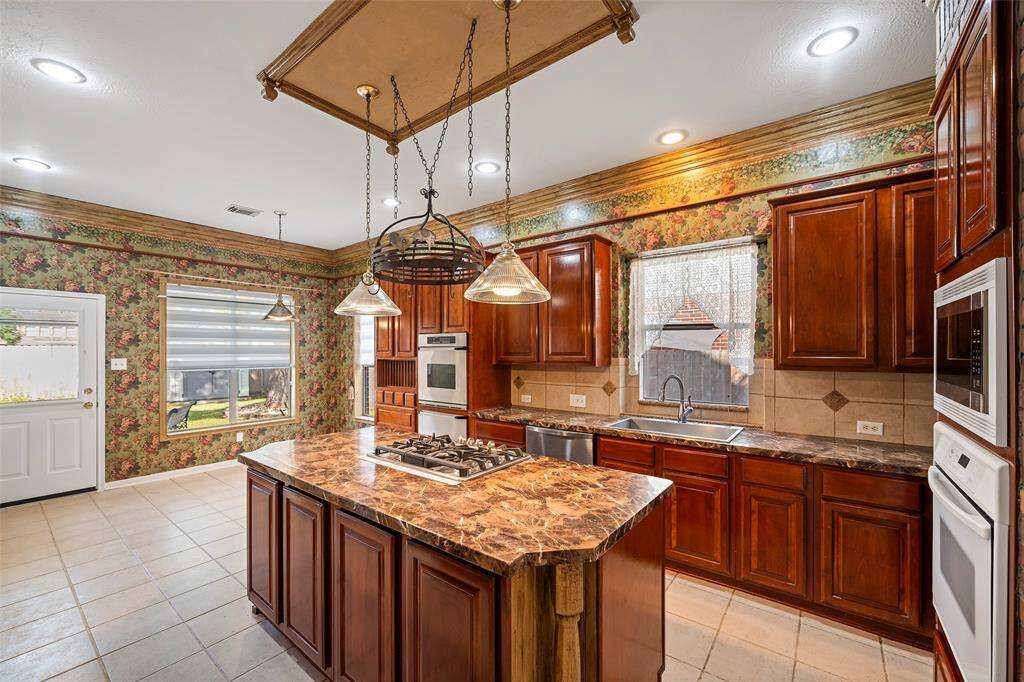
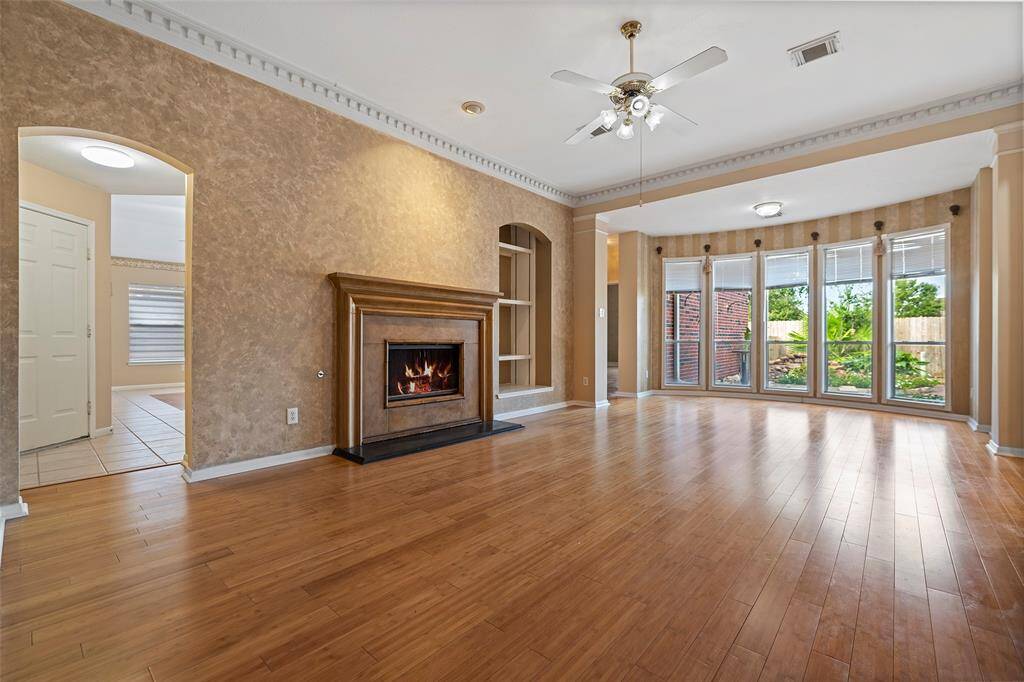
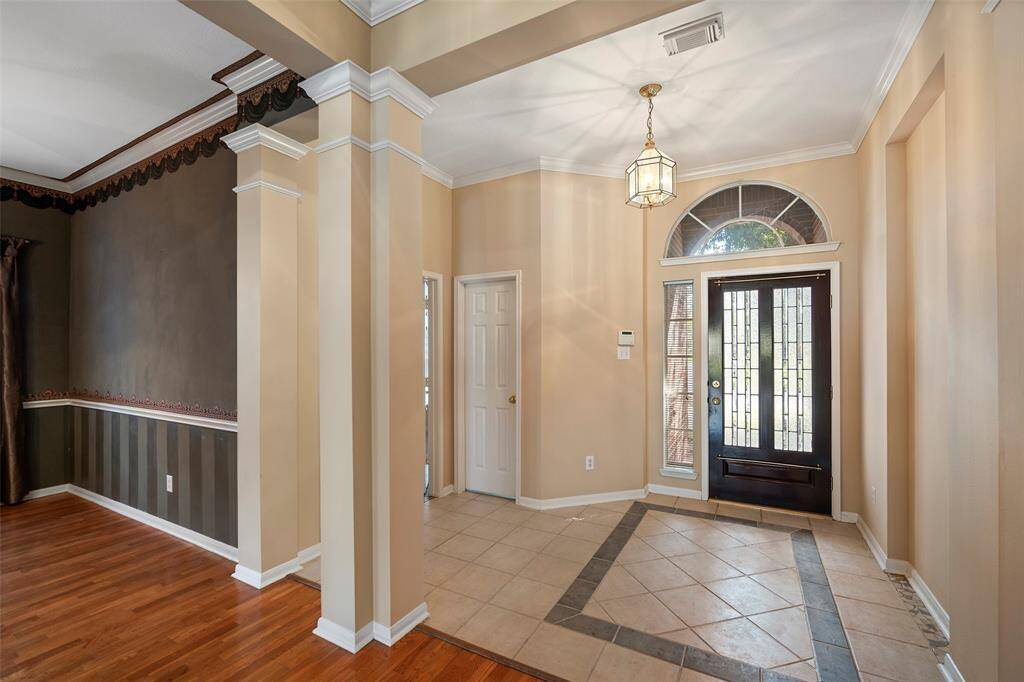
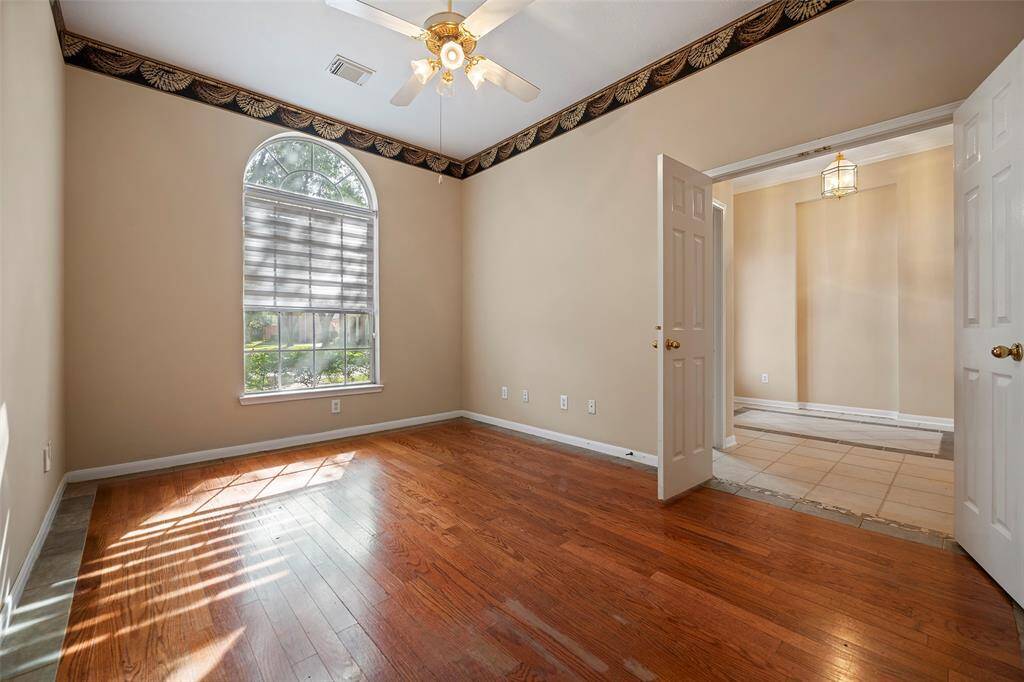
Request More Information
About 17014 Sandestine Drive
Fantastic 1.5 story Home in Copper Lakes subdivision, available now! This beautifully designed home w/ living areas on the main floor & media room up. At the front of the home a spacious study w/ French doors, conveniently located by the 1/2 bath. Stunning living w/ Bamboo floors, gas fire place, art niche & bay window perfect for entertaining. Amazing Kitchen w/ Dual Ovens, 5 burner gas cooktop, large single basin sink, built in storage, trash drawer, pot rack & pantry, breakfast attached w/ a well designed drink station w/ additional storage. Large Primary Bed w/ attached bath & closet w/ built ins. Generous game room w. tile & wood floor down located between 2 oversized secondary bedrooms & secondary bath. Wood risers lead up to a lg carpeted room w/ attic access -a perfect media room & an extra space for storage. Outside no back neighbors & a patio area w/ pond, fountain & mature trees make for a gorgeous evening. Storage shed, water softener & fenced dog run complete the yard.
Highlights
17014 Sandestine Drive
$419,000
Single-Family
3,312 Home Sq Ft
Houston 77095
3 Beds
2 Full / 1 Half Baths
8,050 Lot Sq Ft
General Description
Taxes & Fees
Tax ID
118-010-001-0002
Tax Rate
2.1502%
Taxes w/o Exemption/Yr
$9,004 / 2023
Maint Fee
Yes / $1,050 Annually
Maintenance Includes
Clubhouse, Other, Recreational Facilities
Room/Lot Size
Living
26x14
Dining
13x10
Kitchen
15x12
Breakfast
11x8
Interior Features
Fireplace
1
Floors
Carpet, Engineered Wood, Tile, Wood
Heating
Central Gas
Cooling
Central Electric
Connections
Electric Dryer Connections, Gas Dryer Connections, Washer Connections
Bedrooms
2 Bedrooms Down, Primary Bed - 1st Floor
Dishwasher
Yes
Range
Yes
Disposal
Yes
Microwave
Yes
Oven
Double Oven
Energy Feature
Attic Vents, Ceiling Fans, Insulated Doors, Insulation - Other, North/South Exposure, Solar Screens
Interior
Alarm System - Owned, Crown Molding, Fire/Smoke Alarm, Formal Entry/Foyer, High Ceiling, Prewired for Alarm System, Window Coverings
Loft
Maybe
Exterior Features
Foundation
Slab
Roof
Composition
Exterior Type
Brick
Water Sewer
Public Sewer, Public Water
Exterior
Back Yard, Back Yard Fenced, Partially Fenced, Patio/Deck, Private Driveway, Side Yard, Storage Shed, Subdivision Tennis Court
Private Pool
No
Area Pool
Yes
Lot Description
Greenbelt, Subdivision Lot
New Construction
No
Front Door
South
Listing Firm
Schools (CYPRES - 13 - Cypress-Fairbanks)
| Name | Grade | Great School Ranking |
|---|---|---|
| Copeland Elem (Cy-Fair) | Elementary | 7 of 10 |
| Aragon Middle | Middle | 7 of 10 |
| Langham Creek High | High | 6 of 10 |
School information is generated by the most current available data we have. However, as school boundary maps can change, and schools can get too crowded (whereby students zoned to a school may not be able to attend in a given year if they are not registered in time), you need to independently verify and confirm enrollment and all related information directly with the school.

