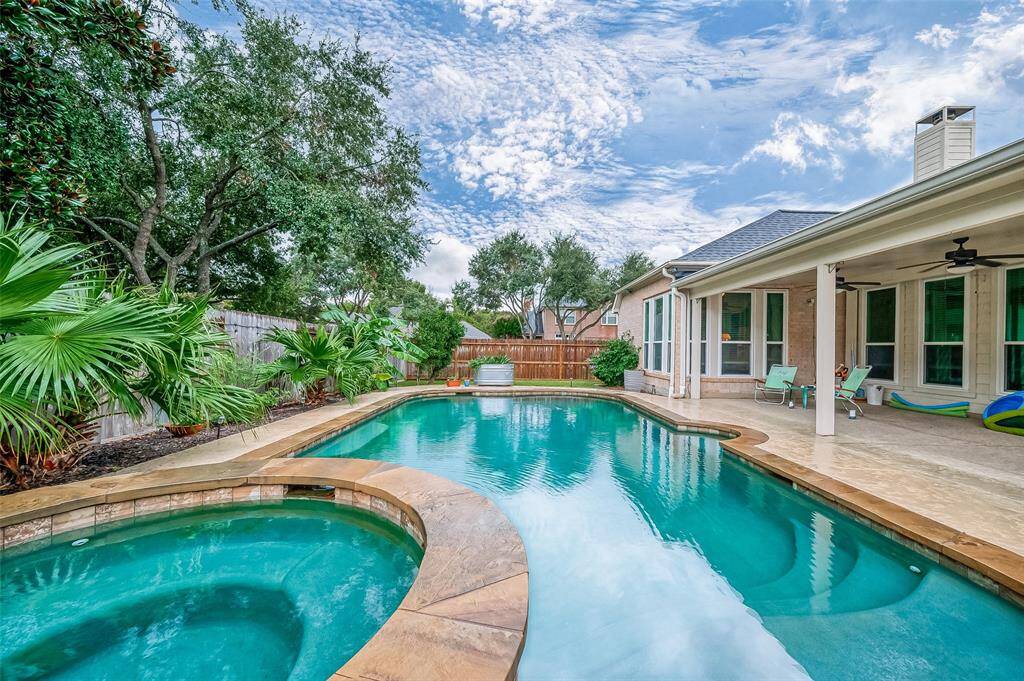
Welcome to Sheffield just outside Copperfield in northwest Houston. 7226 Glenbank Way is a popular 1 story built by Perry Homes. 3 bedrooms, 2 full bath, a home office/study, 2 1/2 car garage and a beautiful pool and spa. Take a moment to view the photos and read more!
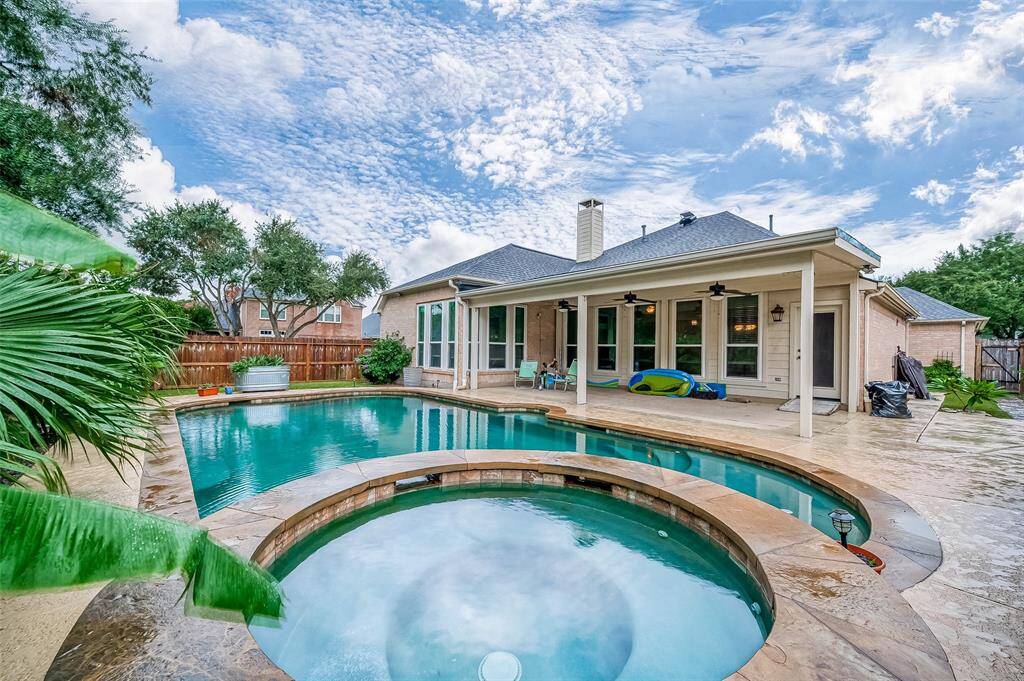
Staycation for family and friends. Beautiful pool, heated spa, flagstone and Peppletech pool surface off of the overesized covered patio. Some grass left over on this corner lot and gas bib off the patio for future grill.
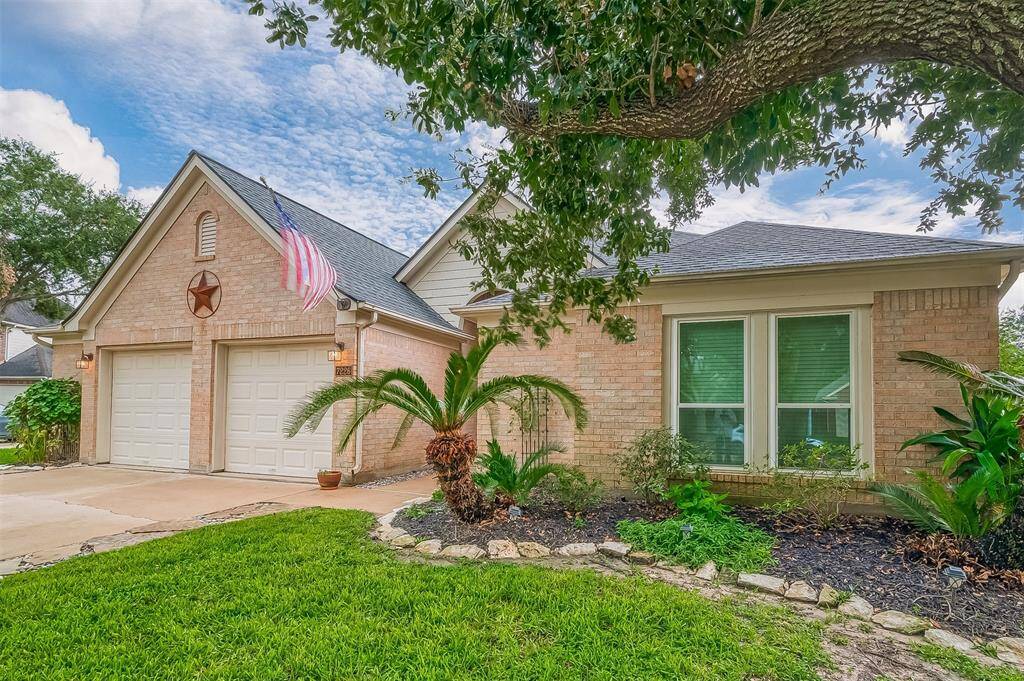
Well landscaped with an updated 2023 sprinkler system around the entire property that features a Hydrawide controller utilizes Wi-Fi.
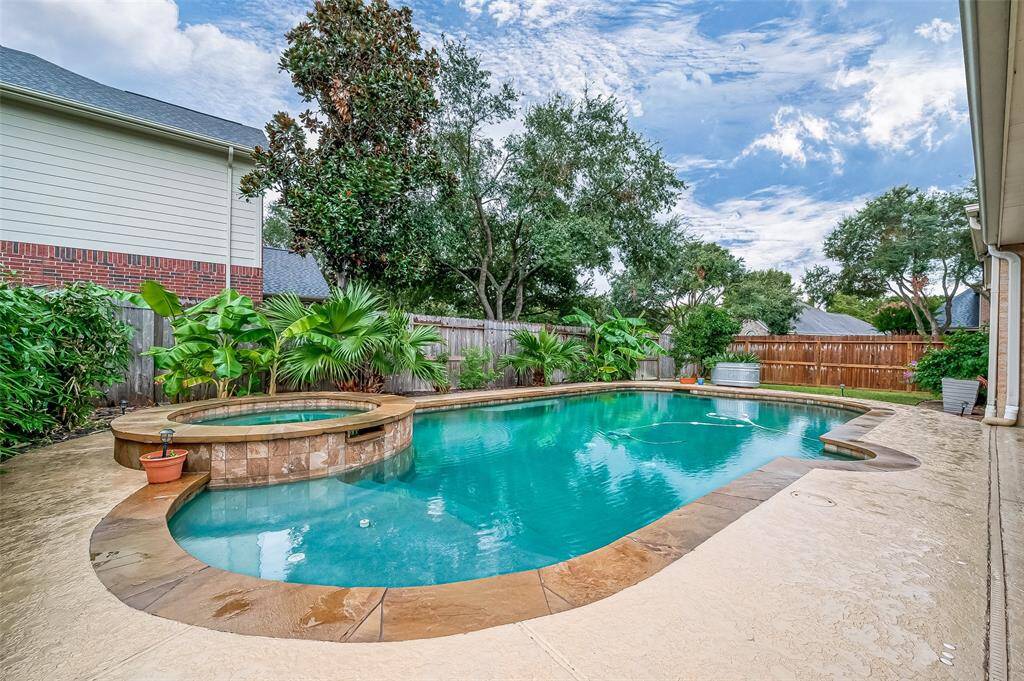
And this home is about a 20-30 min commute to the Houston Energy Corridor and Memorial City Mall. It is also just minutes away from Towne Lake's "Boardwalk" and the Cypress Outlet Mall.
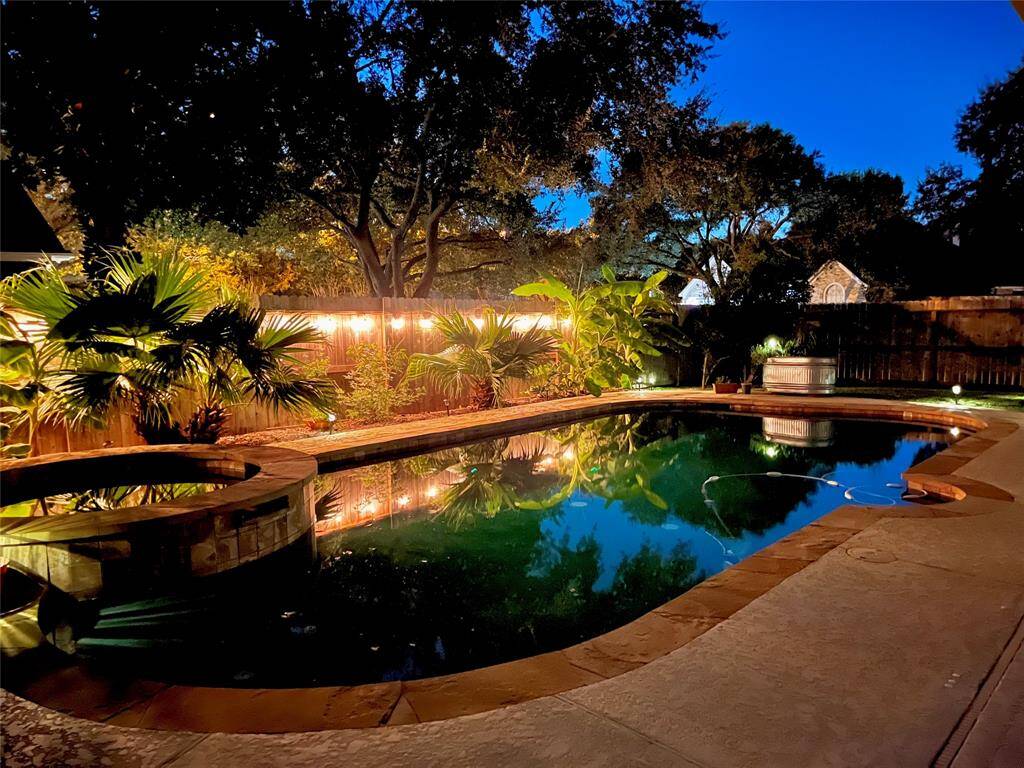
Your fun continues after the sun goes down, with the Wi-Fi controlled Bistro Edison lights.
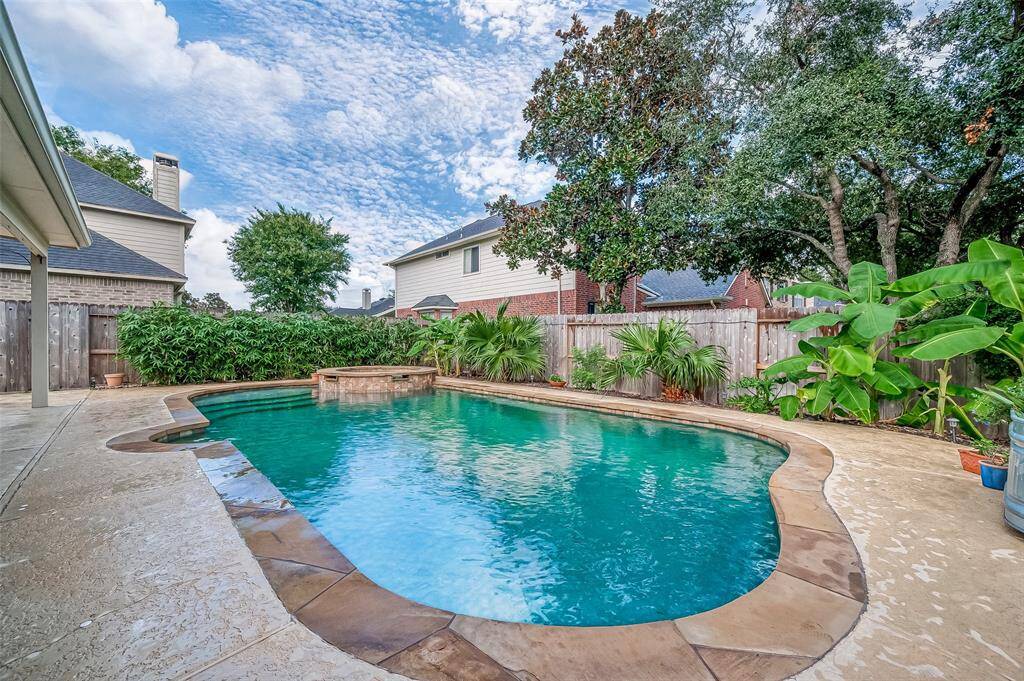
Plenty of cool deck around the pool for lounge chairs and entertaining.
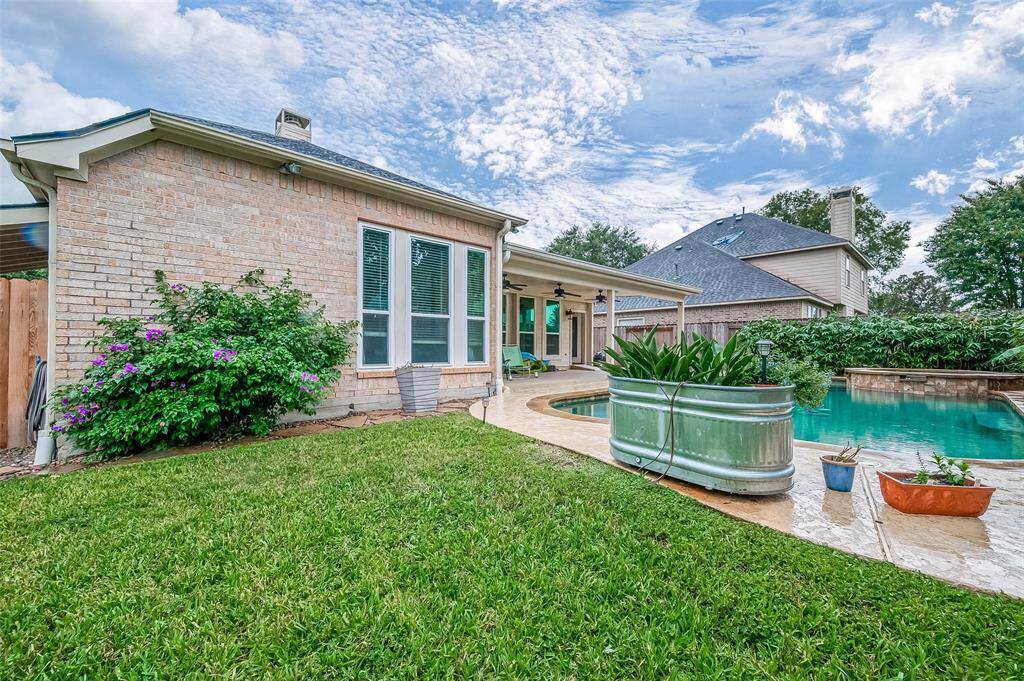
The corner lot and attached 2 1/2 car garage allow for extra yardspace behind the home.
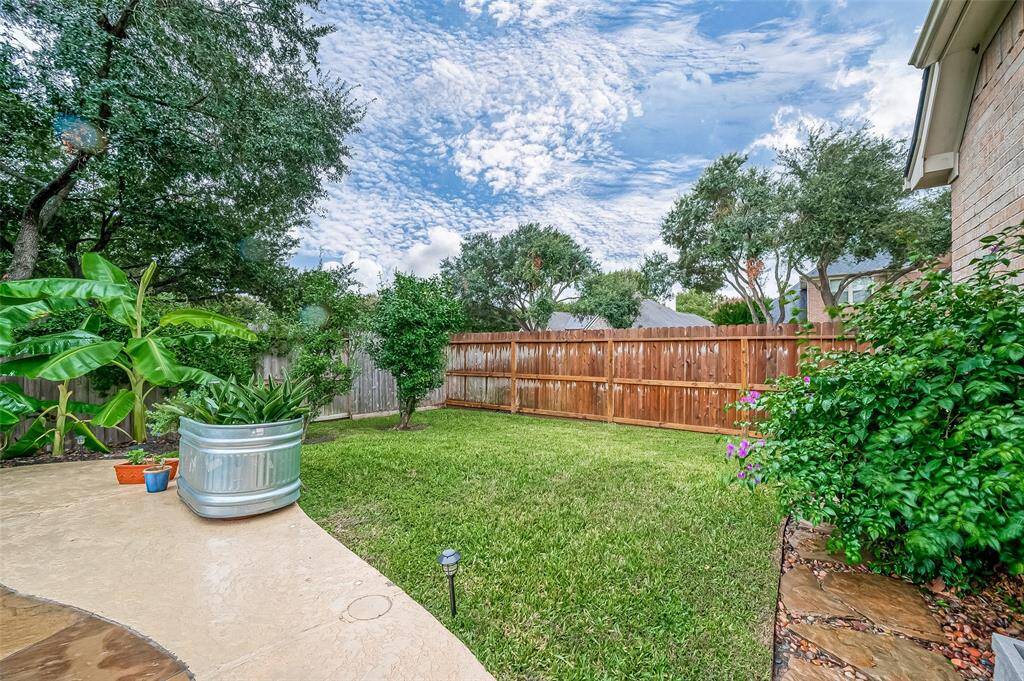
The home's entire fence was replaced in 2021 with cedar planks and poles,
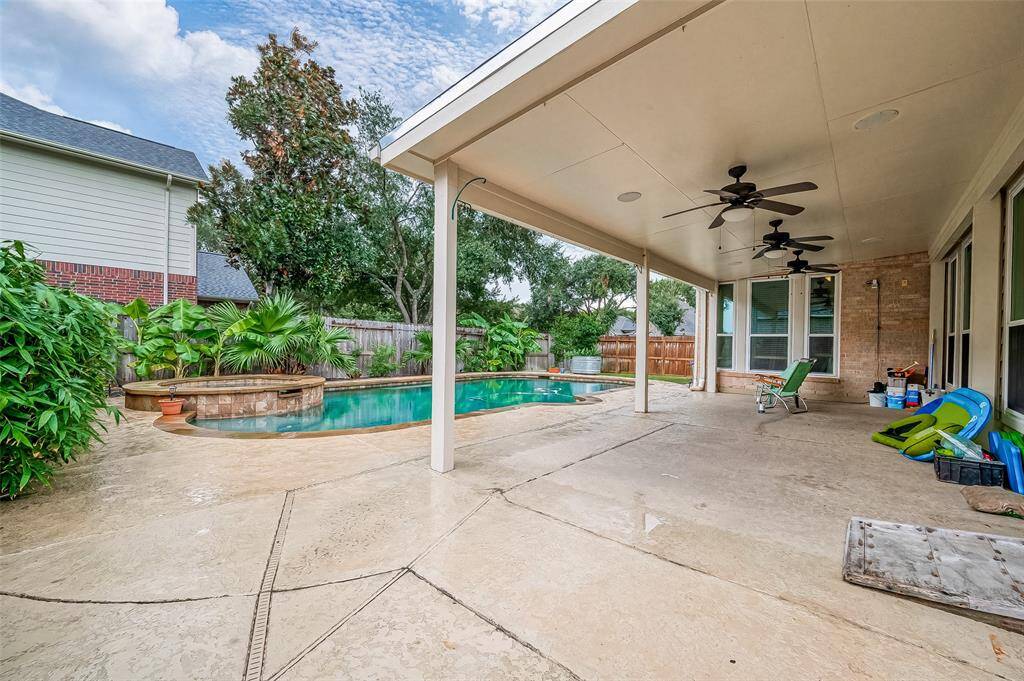
With 3, 3-speed Ceiling fans and built-in HDMI connections for patio TV. NOT SHOWN...natural gas line on the side of the home where you can connect your grill or start your future outdoor kitchen.
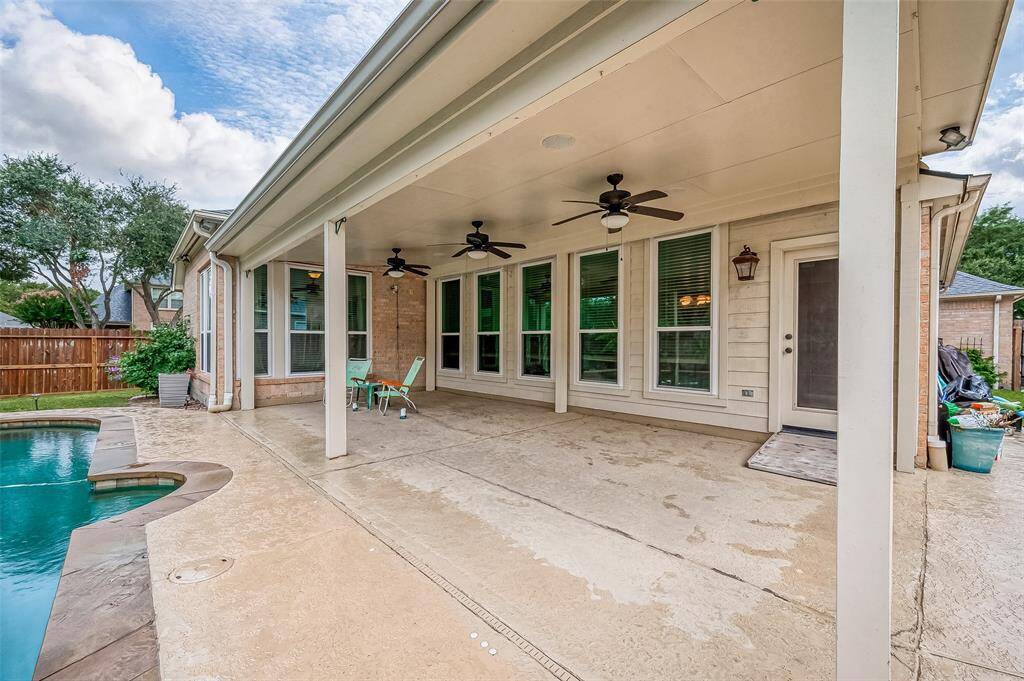
Ceiling fans and built-in HDMI connections for patio TV
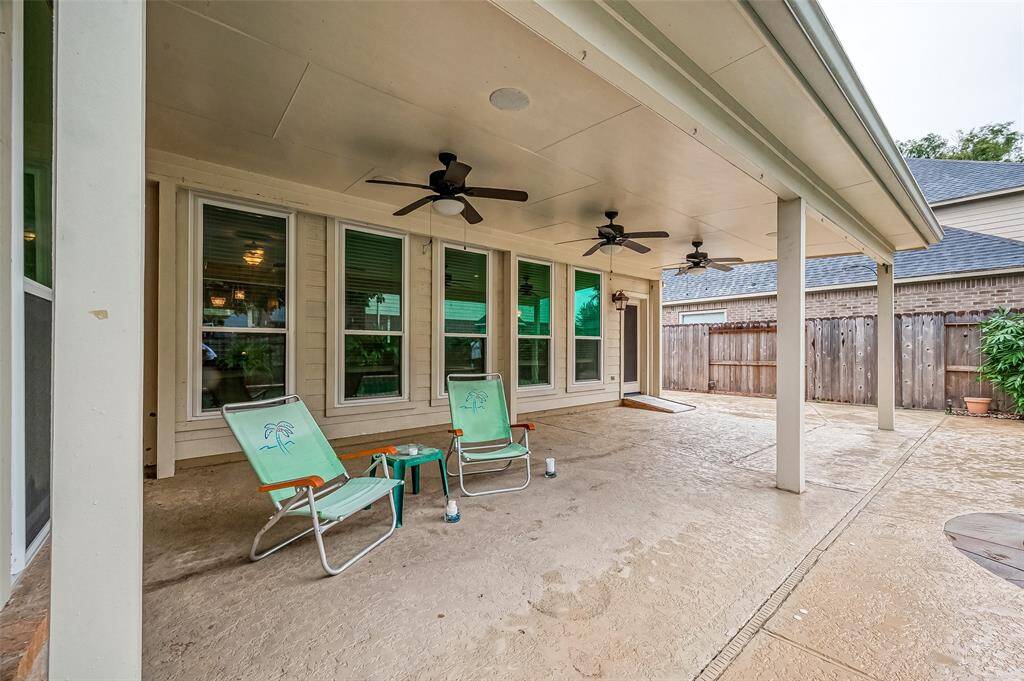
Sitting on this covered patio, you face east towards the pool, and that patio shade in the heat is simply wonderful.
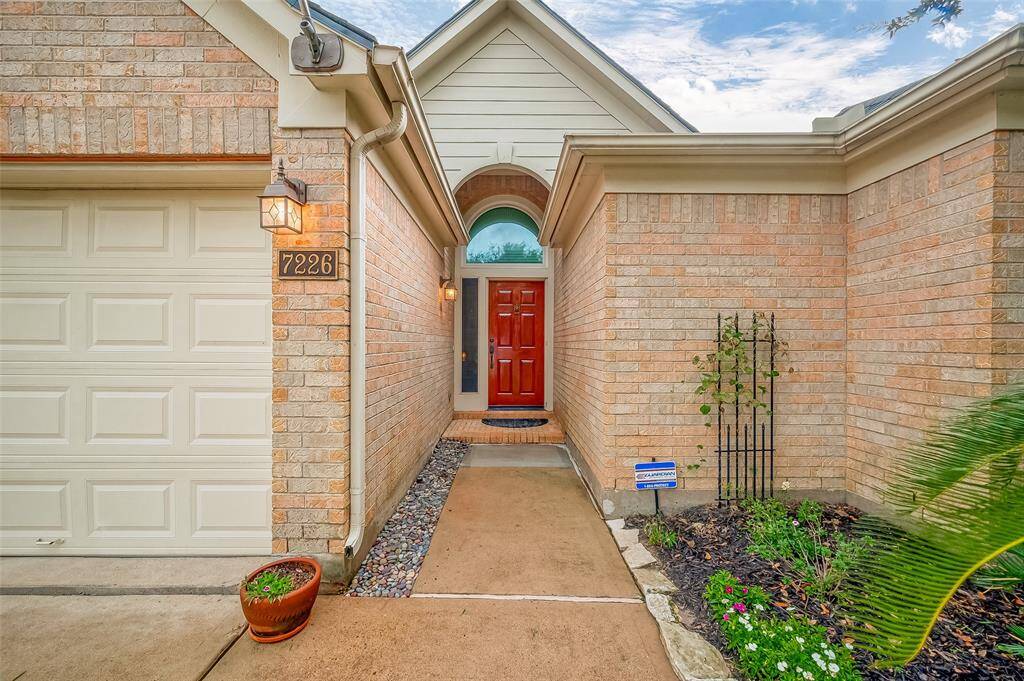
Walking up to the front door. Mostly brick with Hardiplank siding for low maintance
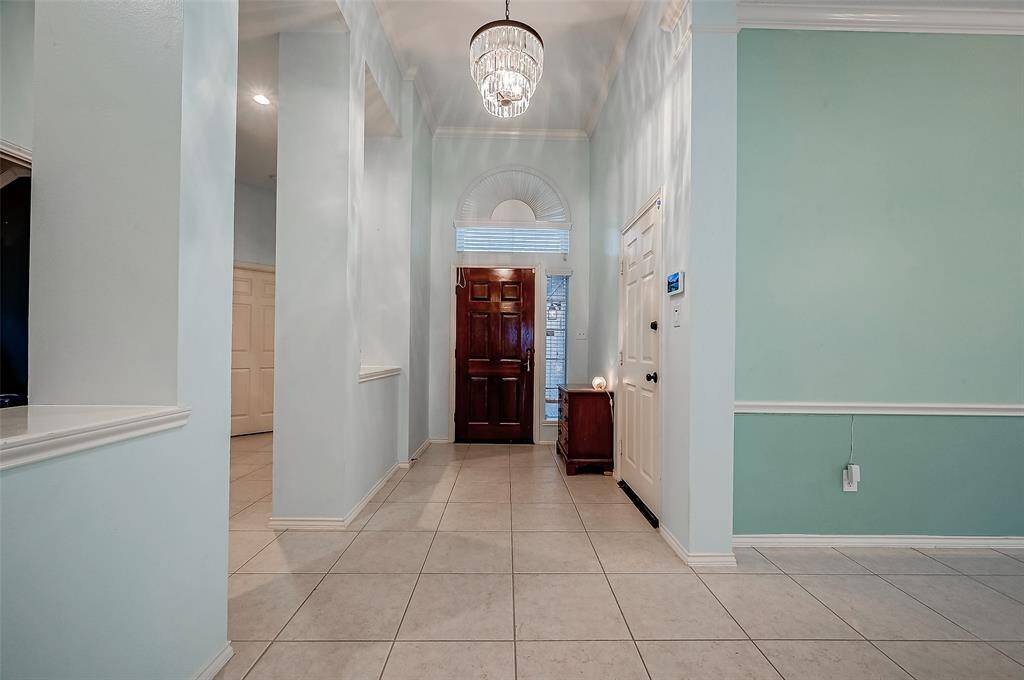
Not the typical "relocation beige" coloring, this "water-themed" home invites you in with soothing, coordinating colors of blue and green consistently painted throughout the home. Updated central hall chandelier light and a an additional insitalled hall light (2019).
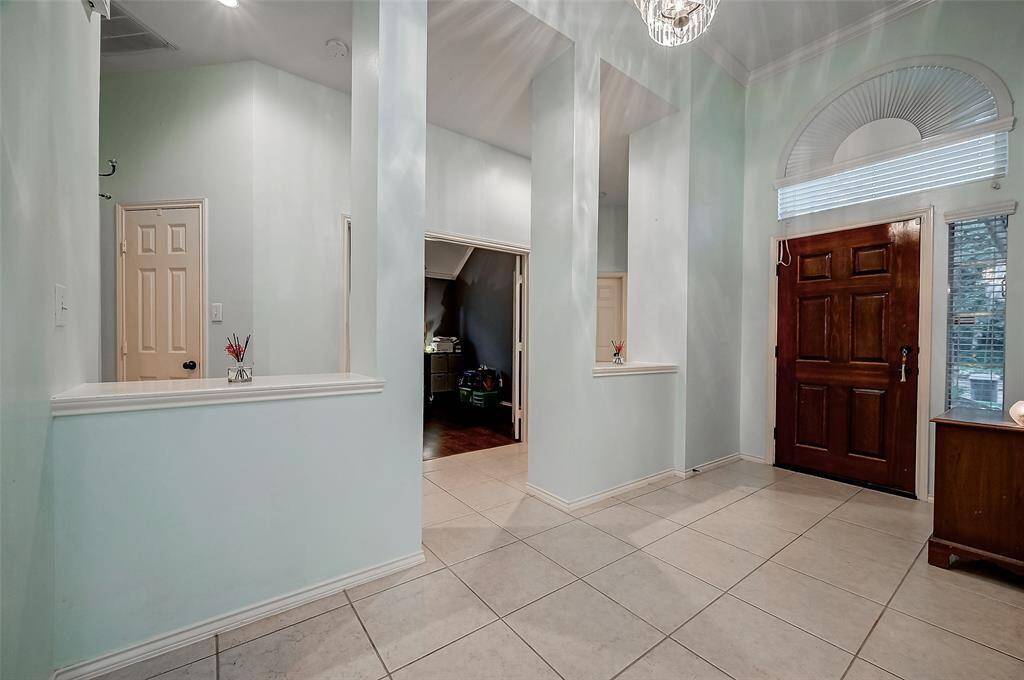
There are two secondary bedrooms and a home office up towards the front of the home in this popular split floor plan.

The formal dining space off the home's foyer. This space could be flexed to use as a game room, living room or media room.
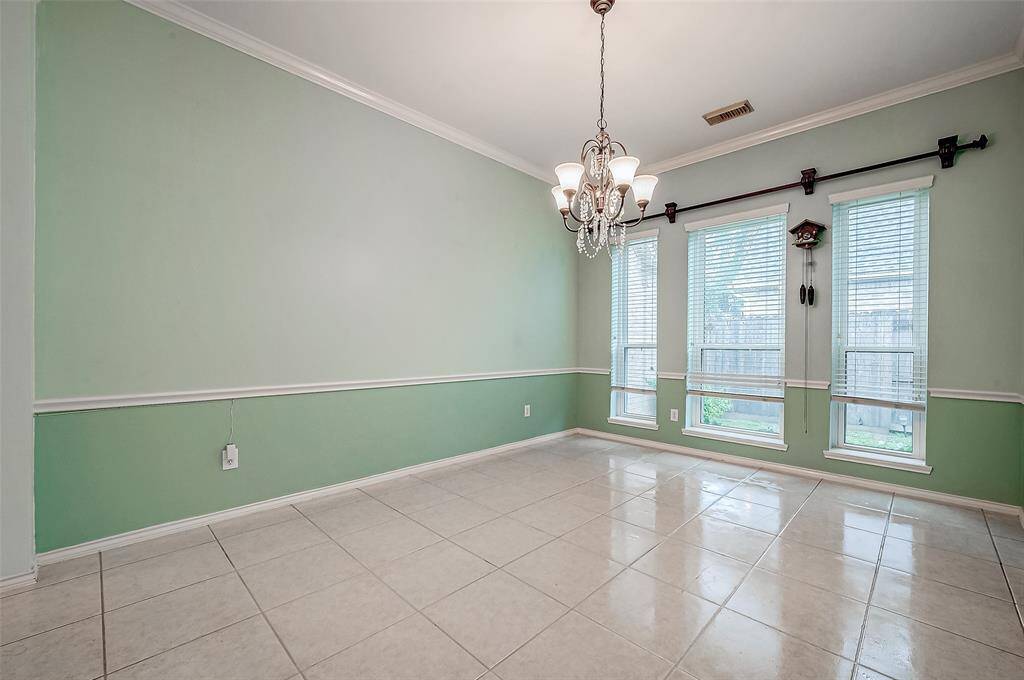
Windows were replaced with double pane windows in 2019. "Window World" was the vendor and paperwork for the lifetime warranty from the Seller is included in the sale of this home.
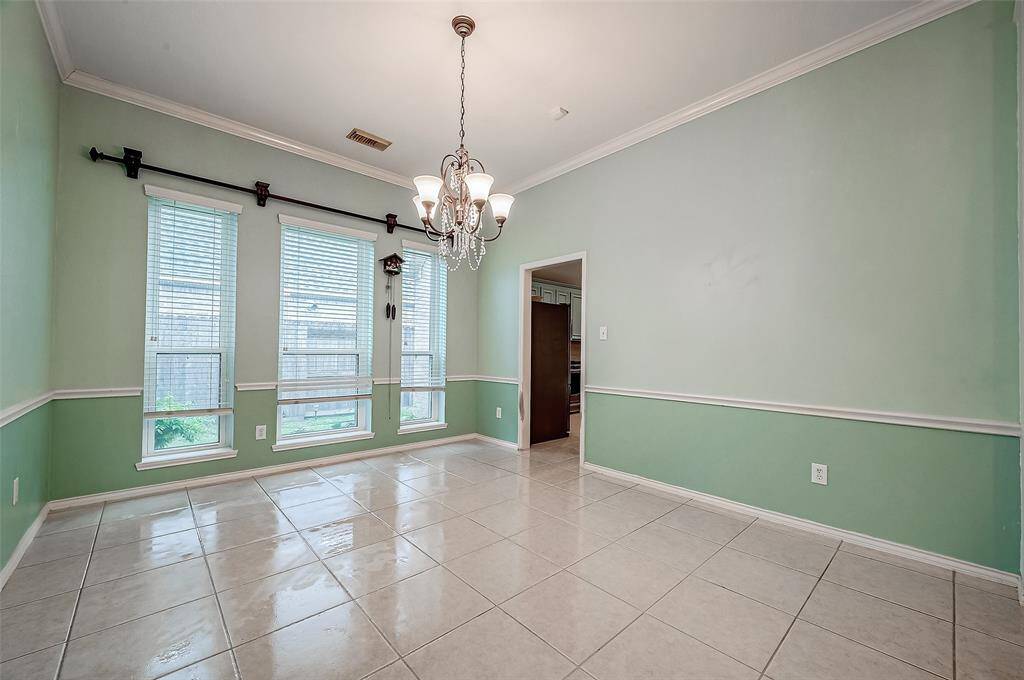
Beautiful chandelier, crown molding and high ceilings here and in many other parts of this wonderful 1-story Perry Home.
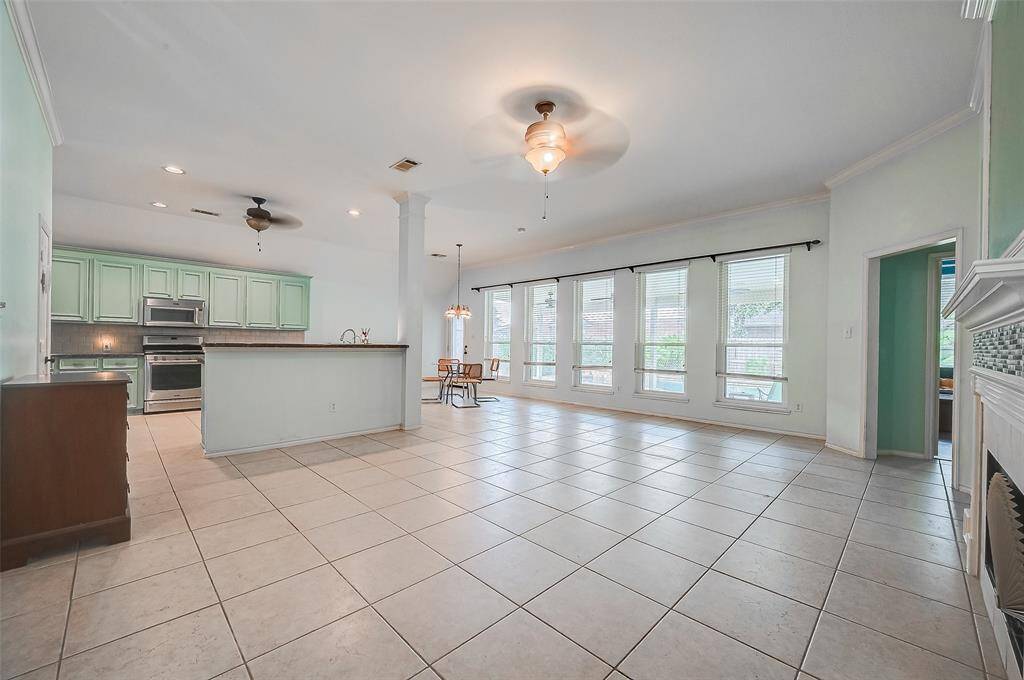
The main living area opens up to the island kitchen with a bank of windows overlooking the wonderful pool and backyard space.
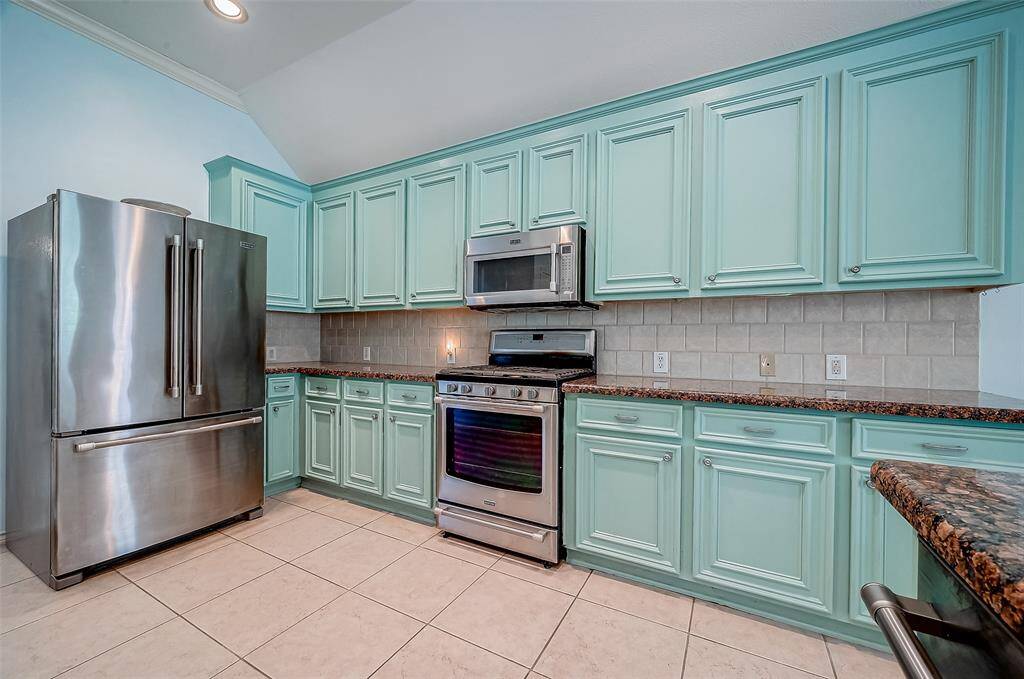
Granite countertops atop the solid wood cabinets! Go ahead, knock on one! You will notice the difference in the cabinets built on-site VS what new home builders do today! The stainless steel refrigerator remains with the home.
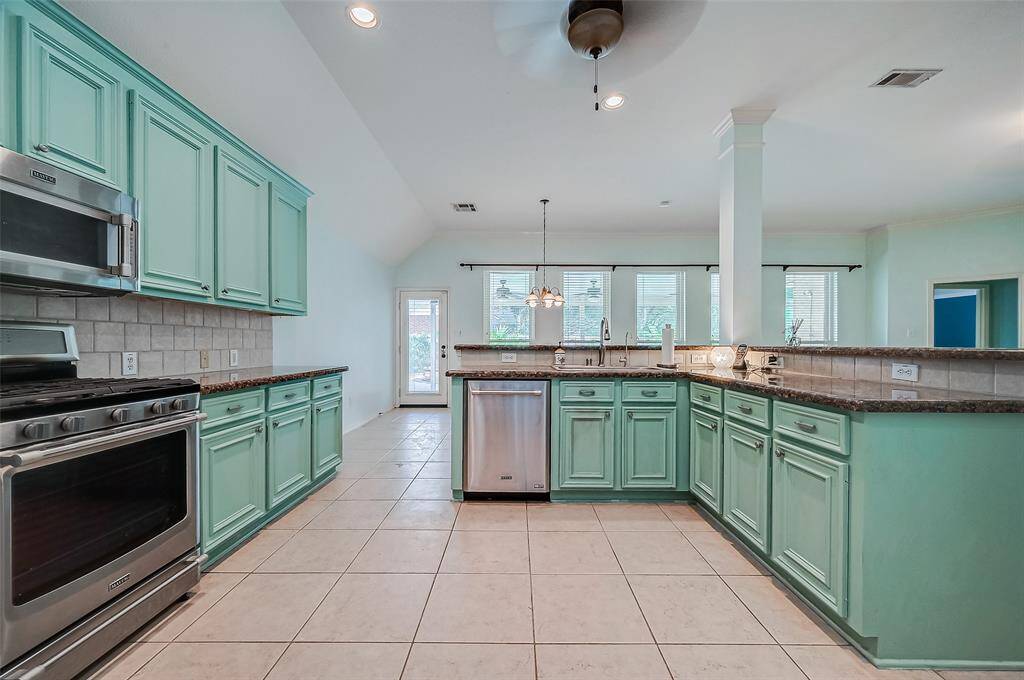
Stainless steel appliances including "Maytag" gas convection oven with 5 burner range, a microwave/convection oven comb0 (2 ovens!), and dishwasher. NOT SHOWN Hardwired under-cabinet lighting is featured to enhance your kitchen tasks.
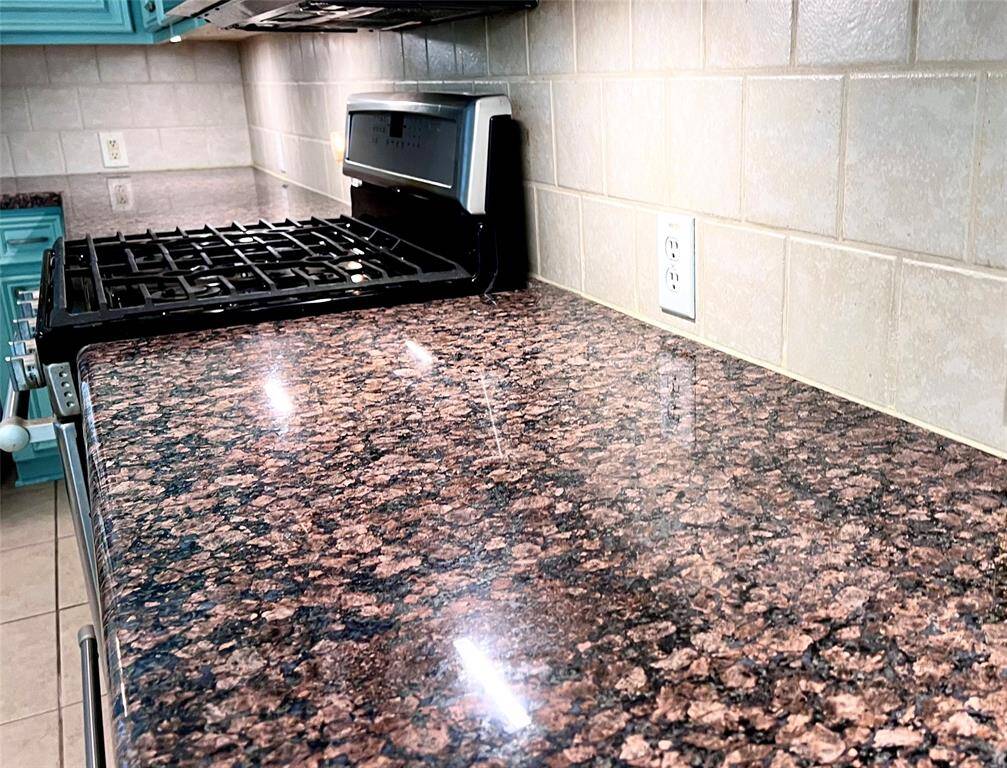
Under-cabinet lighting in the kitchen highlights the rich granite slab countertops and tiled backsplash, perfect for prep work and entertaining.
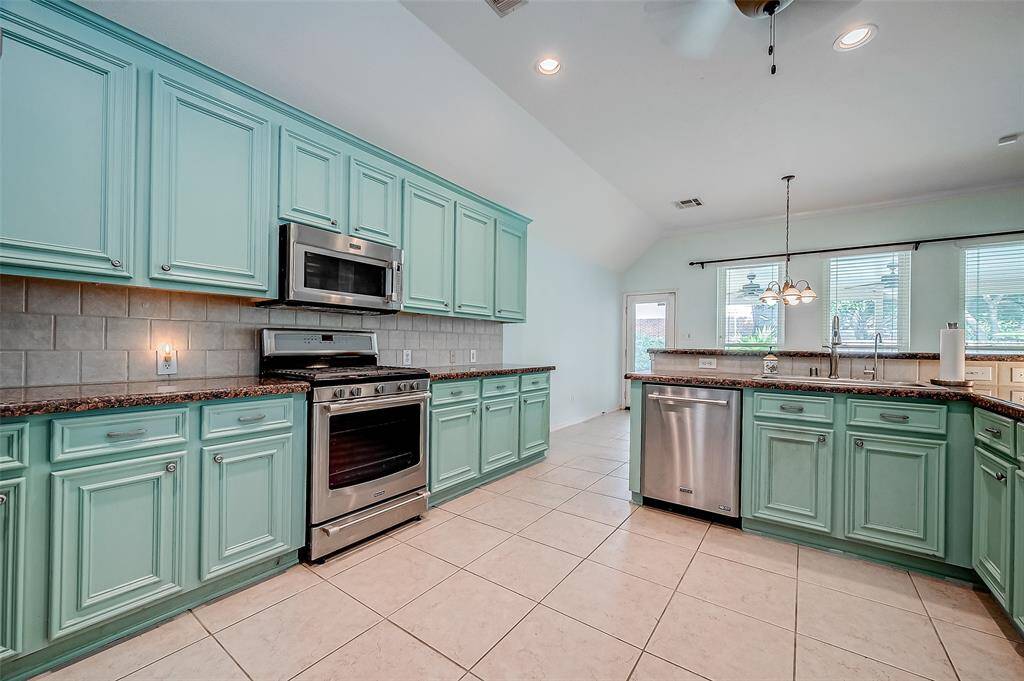
Recessed lights throughout the kitchen. Updated kitchen faucet. On the island a stainless steel single/large deep basin sink plus 2nd water softner faucet that filters the water 5 times (per Seller).
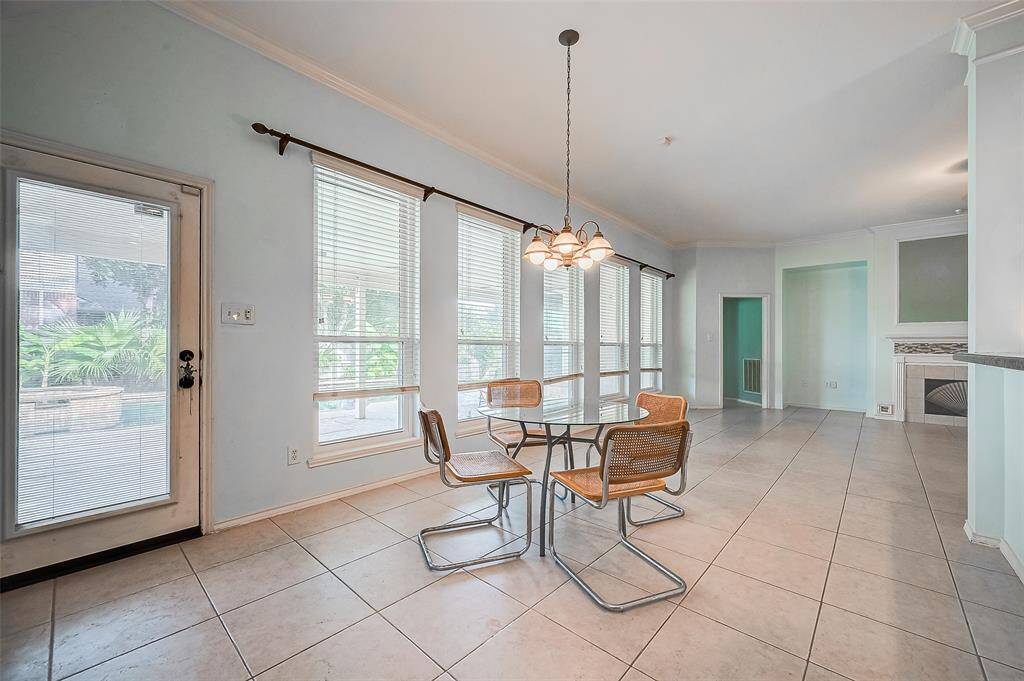
Charming breakfast area off the kitchen faces the backyard/pool for many wonderful mornings planning out your day. NOT SHOWN A HUGE walk-in pantry featuring 2 extra shelf layers added to maximize that pantry storage.
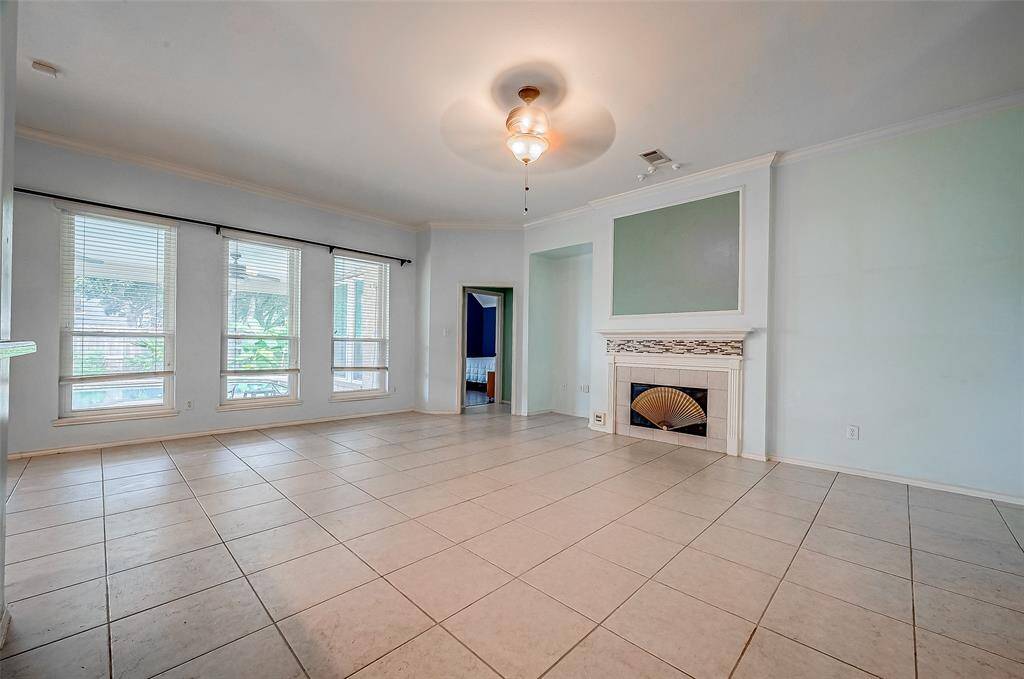
No carpet in this home. Lots of tile floors for your area rugs and engineered hickory hardwood floors in all bedrooms, home office and closets installed in 2015.
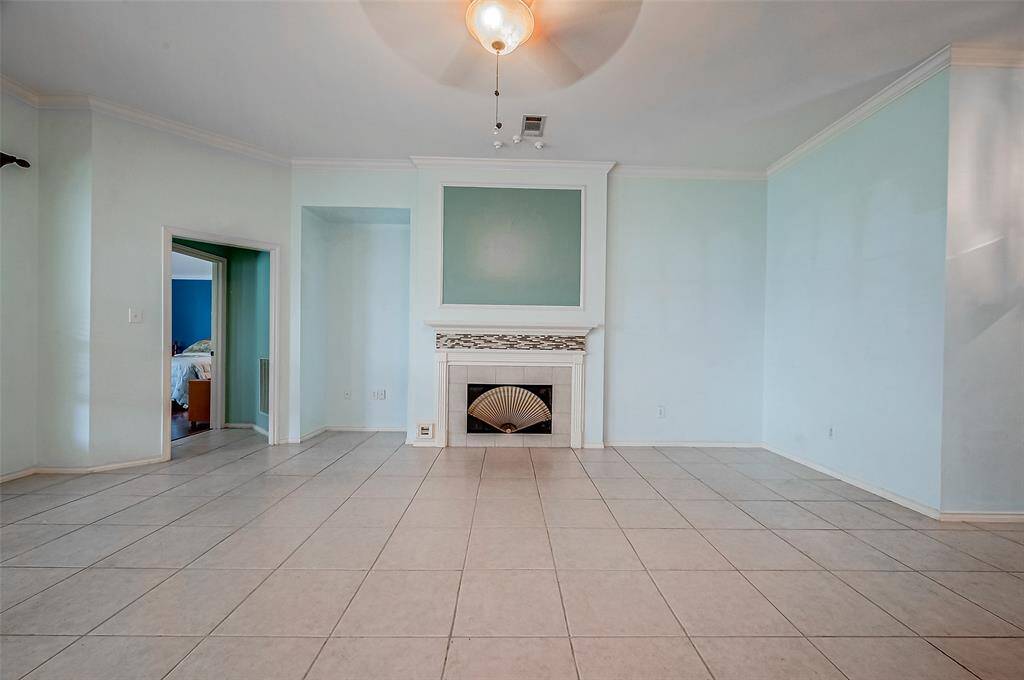
Gas fireplace with gas logs can be converted back to a wood burning fireplace. Spot lights above the fireplace offer unique lighting options for your art work.
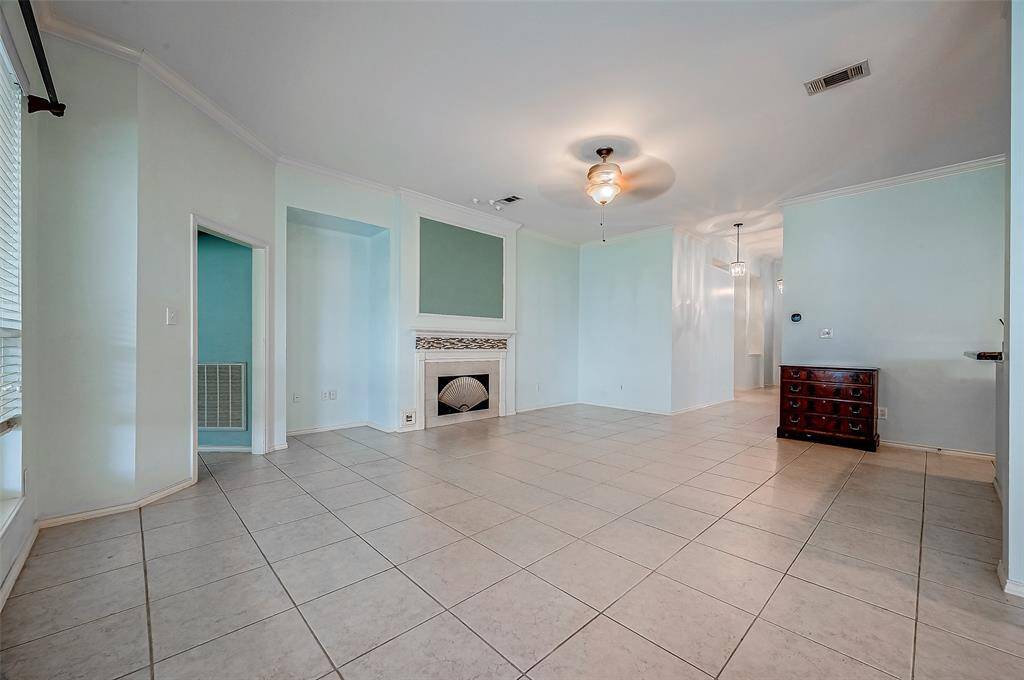
NOT SHOWN...but important to know and essential to your comfort: The 5 ton AC blower unit was replaced in 2016, and the attic furnace/evaporator interior blades and motor were replaced in 2018, with the ducts also cleaned at that time (per Seller).
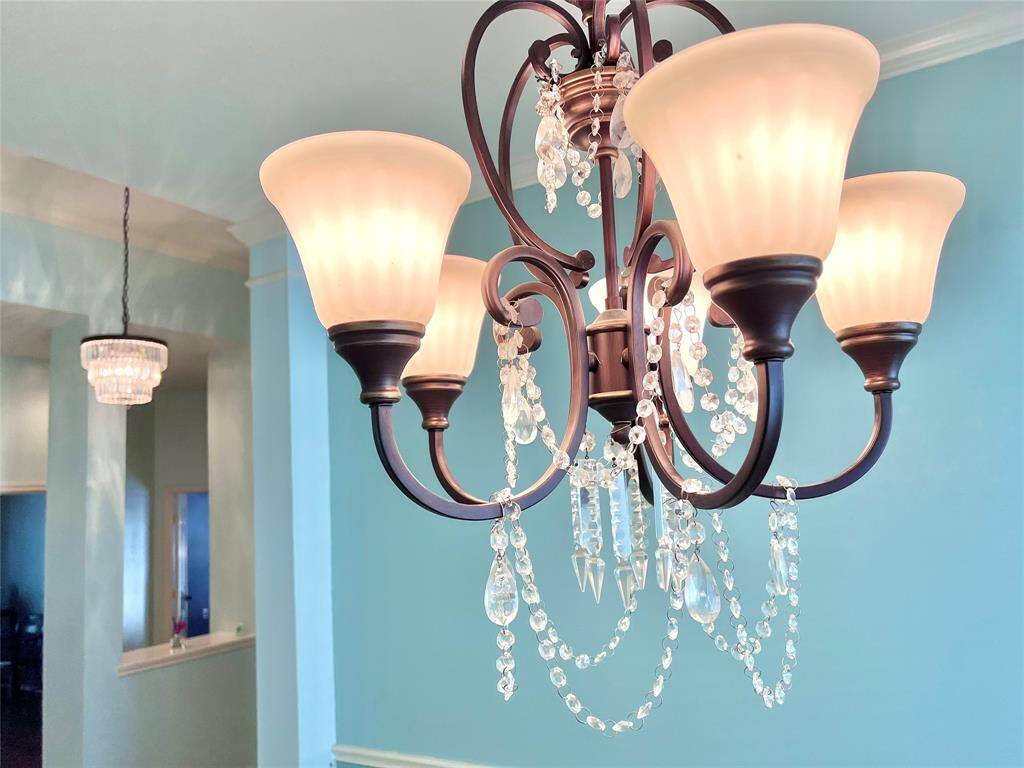
A close-up of the updated light fixtures and ceiling fans throughout the home. Dutch Boy’s 2025 Color of the Year is Blue—goodbye cool grays, hello vibrant hues!
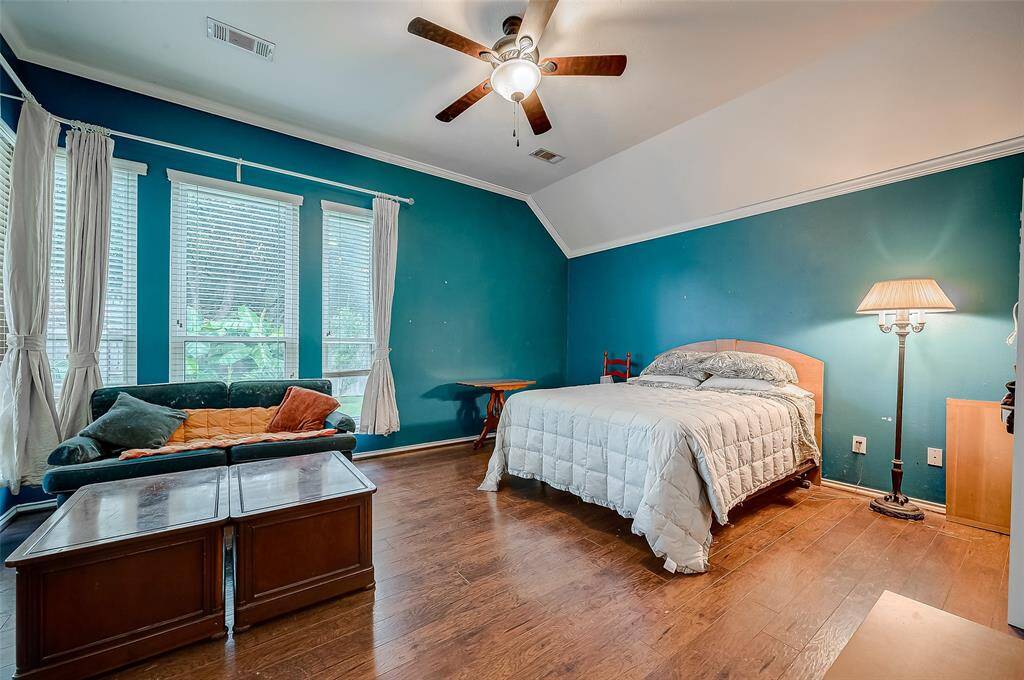
Now entering the primary bedroom in the back. Showing off those engineered hardwood floors! This bedroom features updated ceiling fans and wonderful views of the pool and backyard.
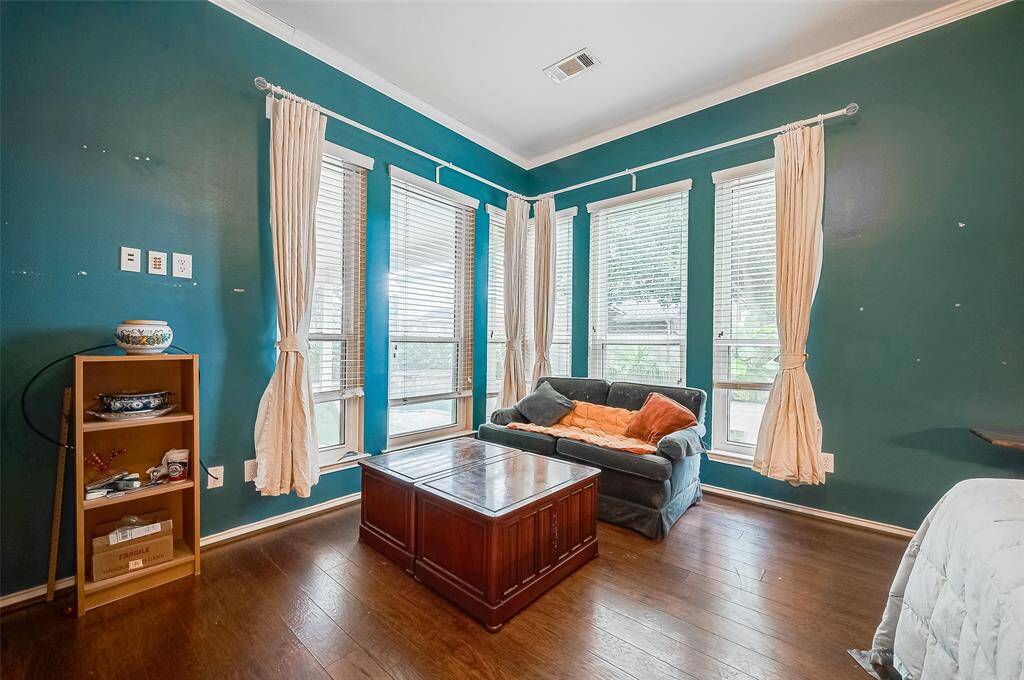
2" blinds on those 2019 updated double paine windows throughout the home. Additional electrical outlet, HDMI plugs and connectors for speakers are on the wall for an enhanced flat screen TV location inside and out (rear covered patio).
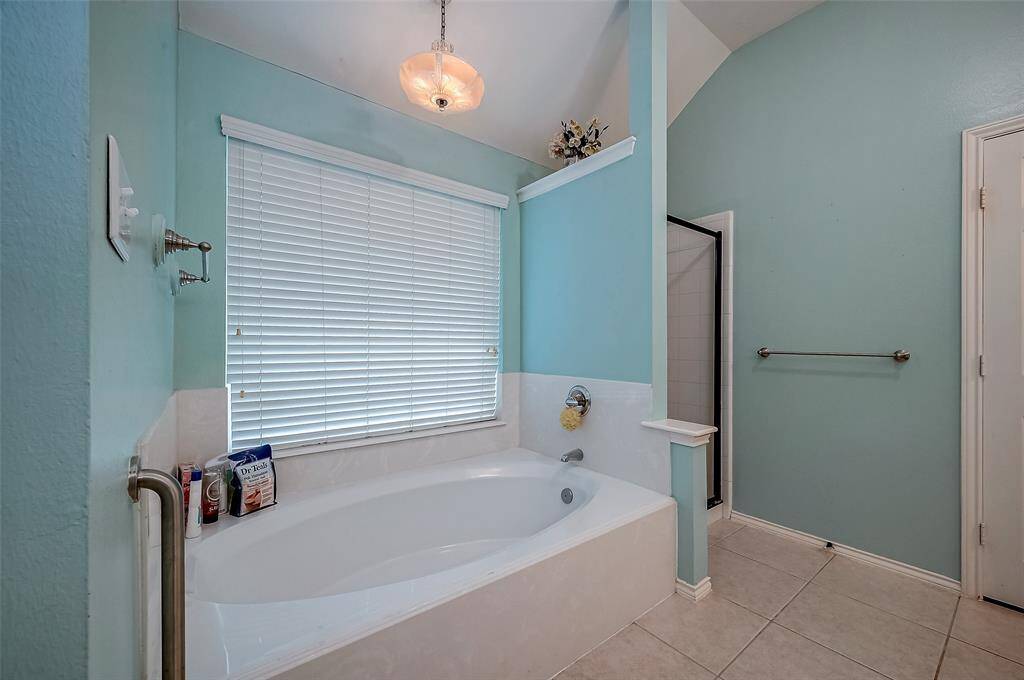
The primary bath includes a separate garden tub and walk-in shower. Light fixture above the tub was added.
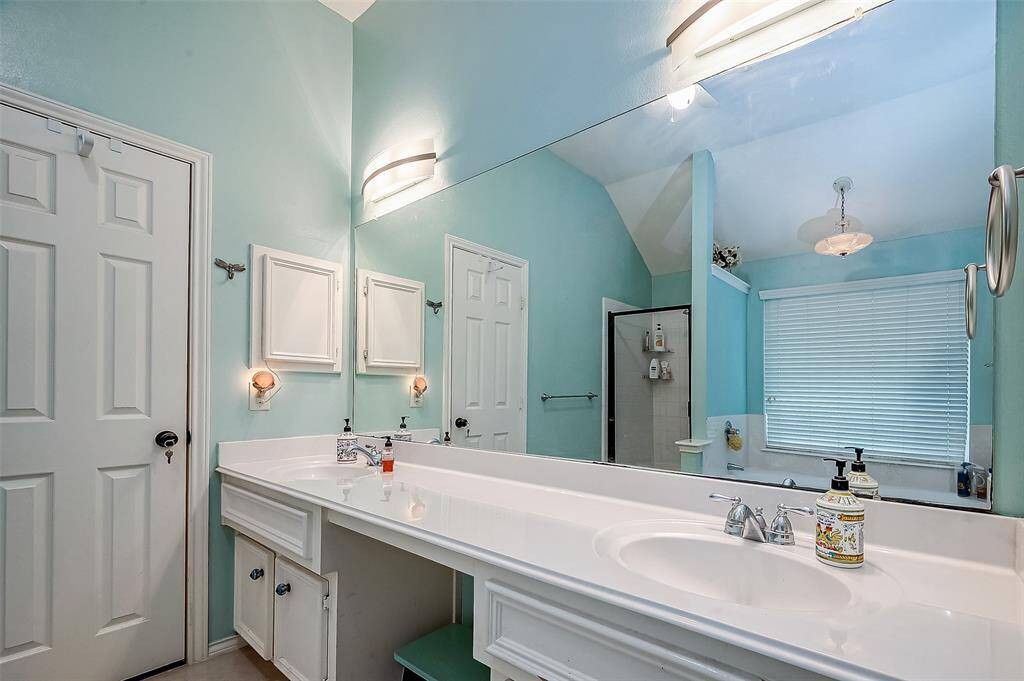
Double sinks and a large walk-in closet are entered through this primary bathroom. The closet has an extra layer of shelves installed (similar to the pantry). Also notice the updated light and plumbing fixtures. NOT SHOWN 'Wedding cake' style chandelier in the master closet and the brass chandelier in the toilet remain. Safe in closet as well.
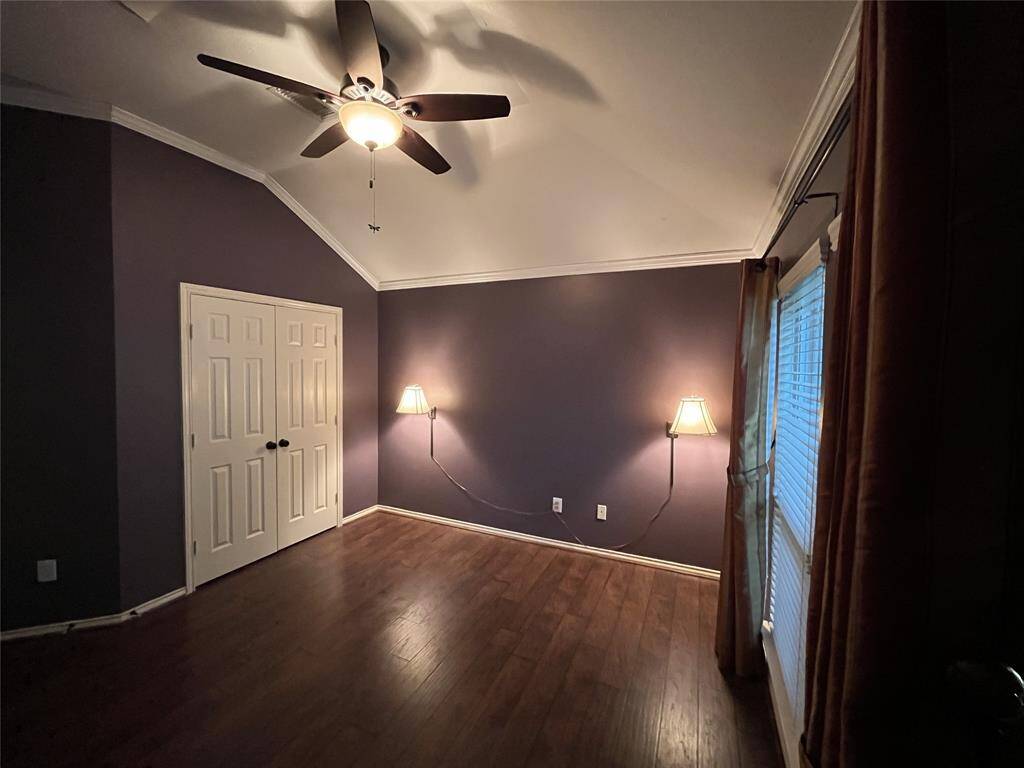
One of two secondary front bedrooms with those warm hickory engineered hardwood floors, ceiling fan and mounted bedside lamps.
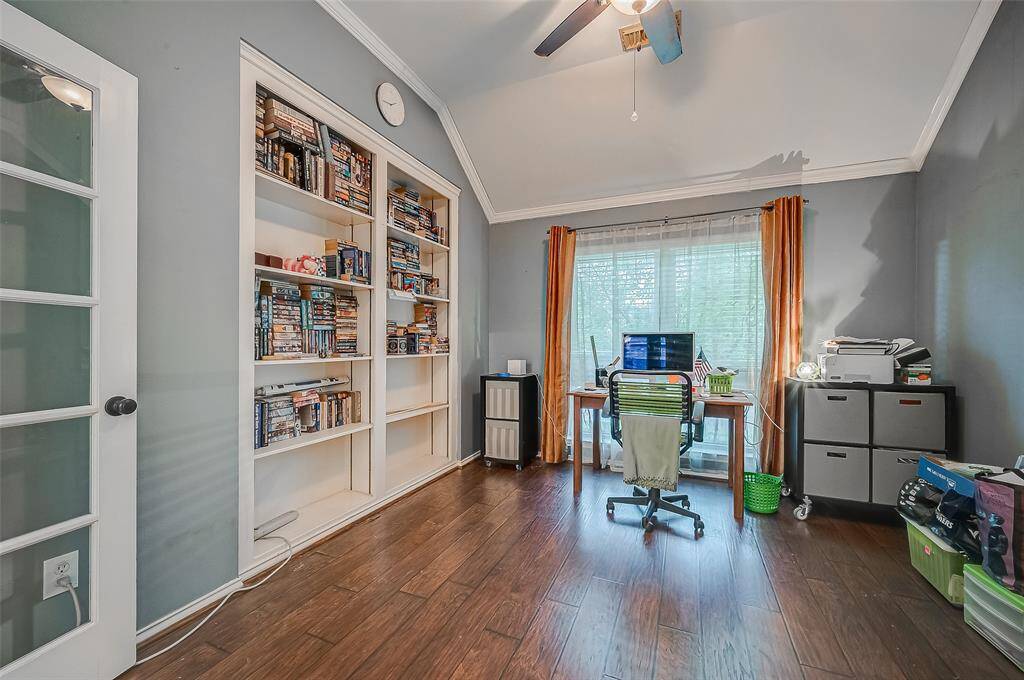
At the front of the home, check out this home office with those engineered Hickory hardwood floors and a built-in bookcase. The office sits between 2 other bedrooms and near the front ADA compliant bathroom.
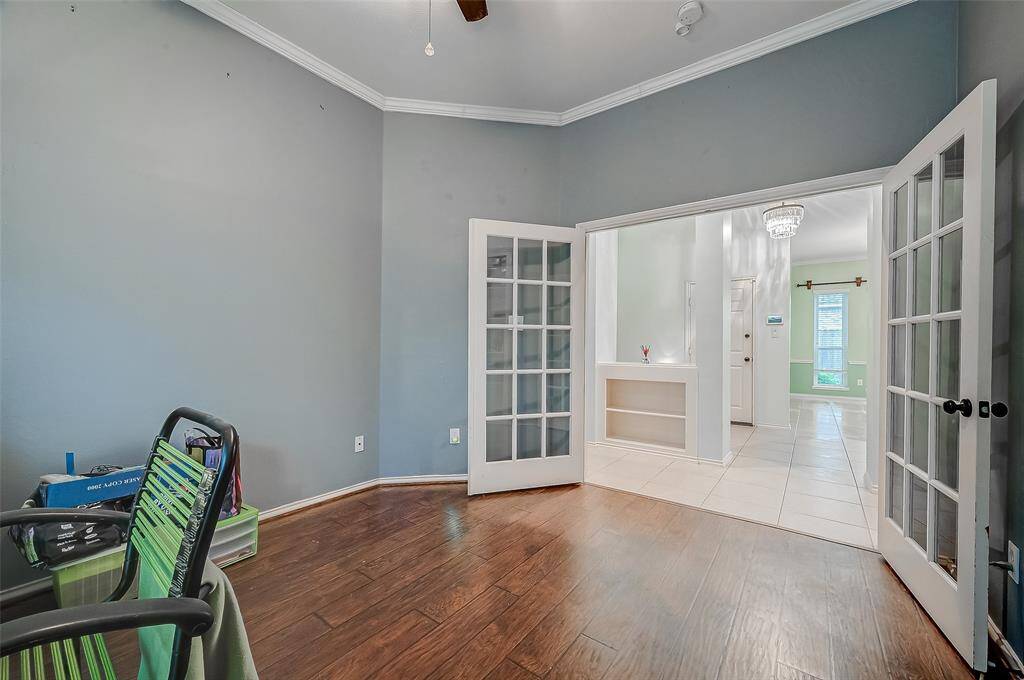
Double glass French privacy doors at the home's office-close them off to work from home but allow the natural light in! Outside the office are 2 additional built-in bookcases. To the right is the laundry room and an additional bedroom about the same size as this office. To the left is the ADA compliant bathroom and the front bedroom.
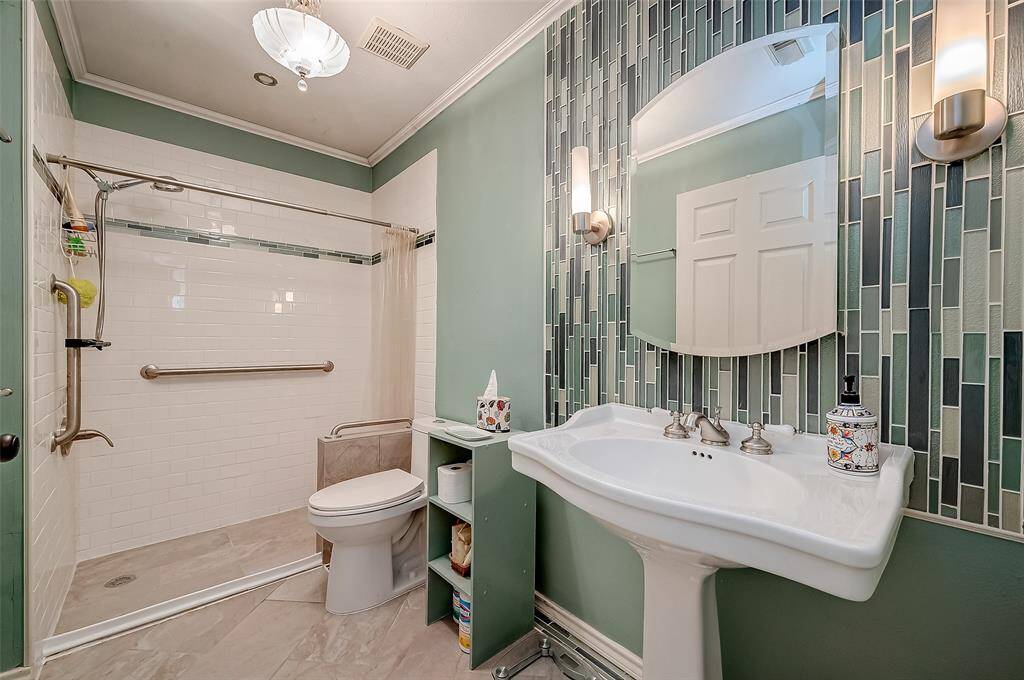
Front hall bath remodeled to ADA standards. This "flush-entry shower" eliminates the barrier between the shower area and the rest of the bathroom, creating a seamless, accessible entry. The overhead antique blue glass shade light fixture remains.
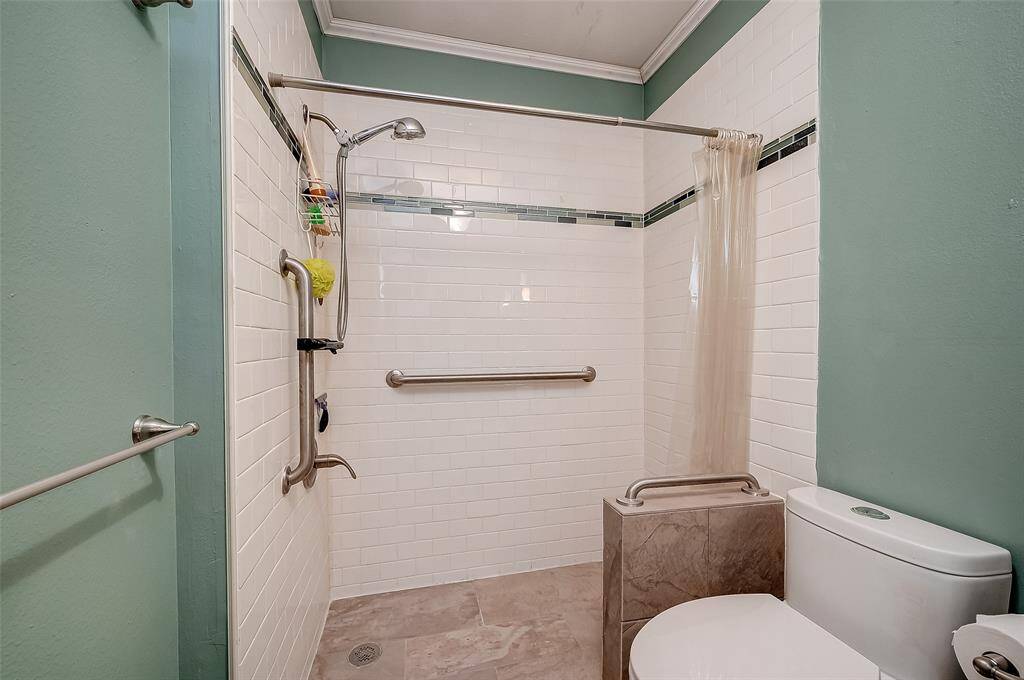
Updated tile, 17" toilel, fixtures and hand rails in this 2015 remodel of the front hall bathroom.
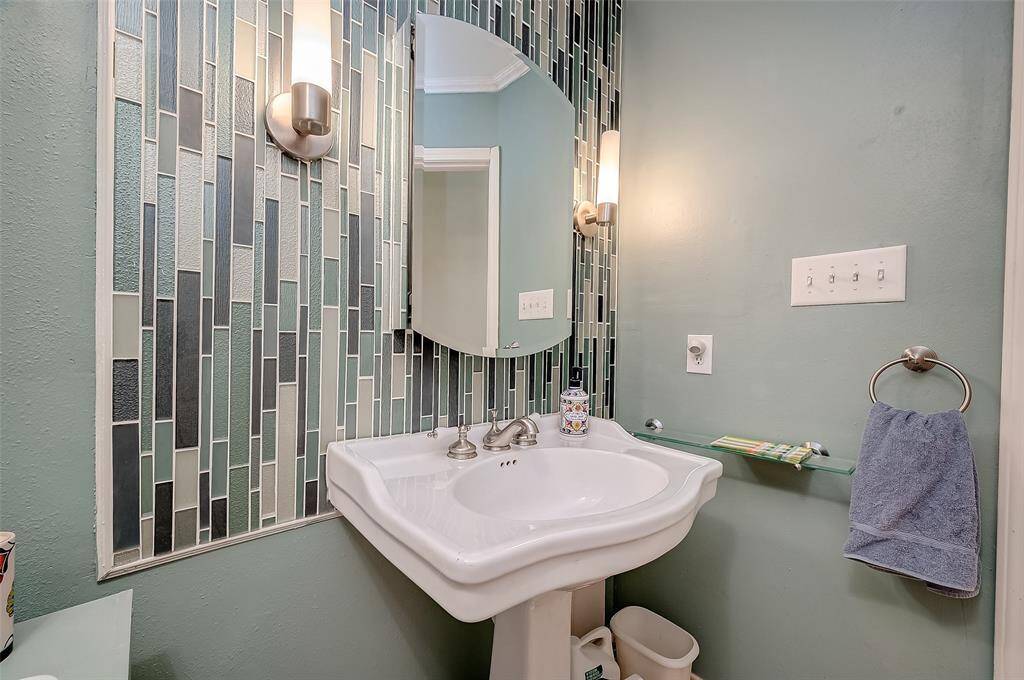
The Pedestal sink enables easier access and the door entrance was widened from 24" to 30". A linen closet is next to the bath entryway.
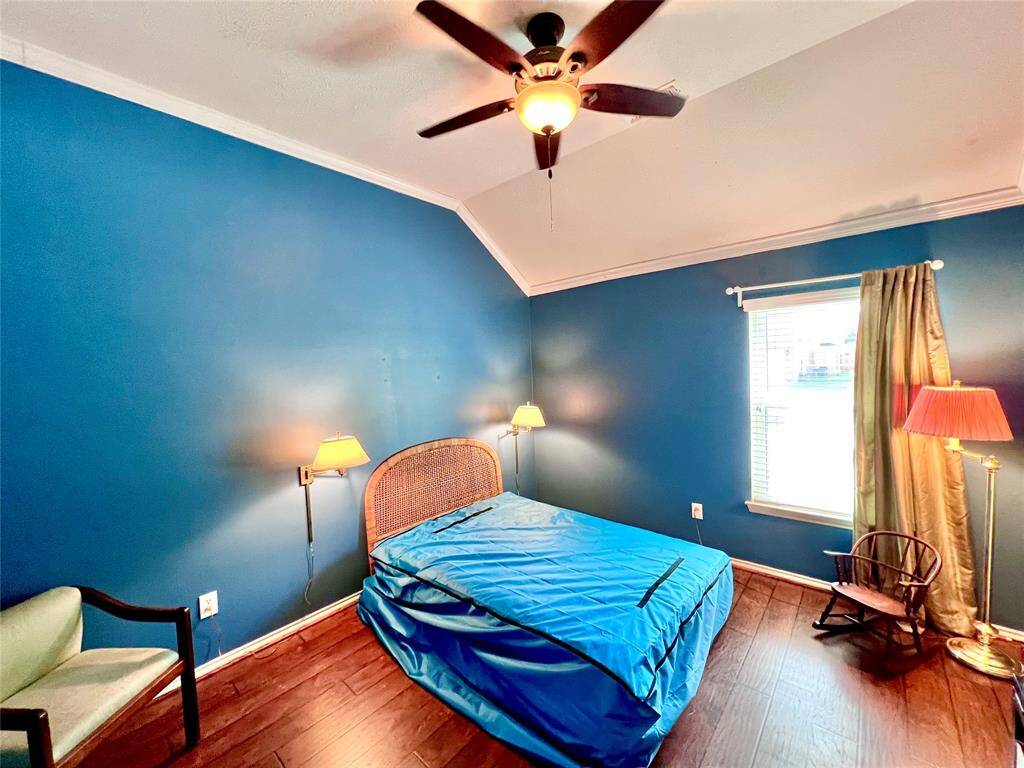
One of the secondary front bedrooms featuring warm hickory engineered hardwood floors, an updated ceiling fan, and mounted bedside lamps. Spacious with ample closet space.
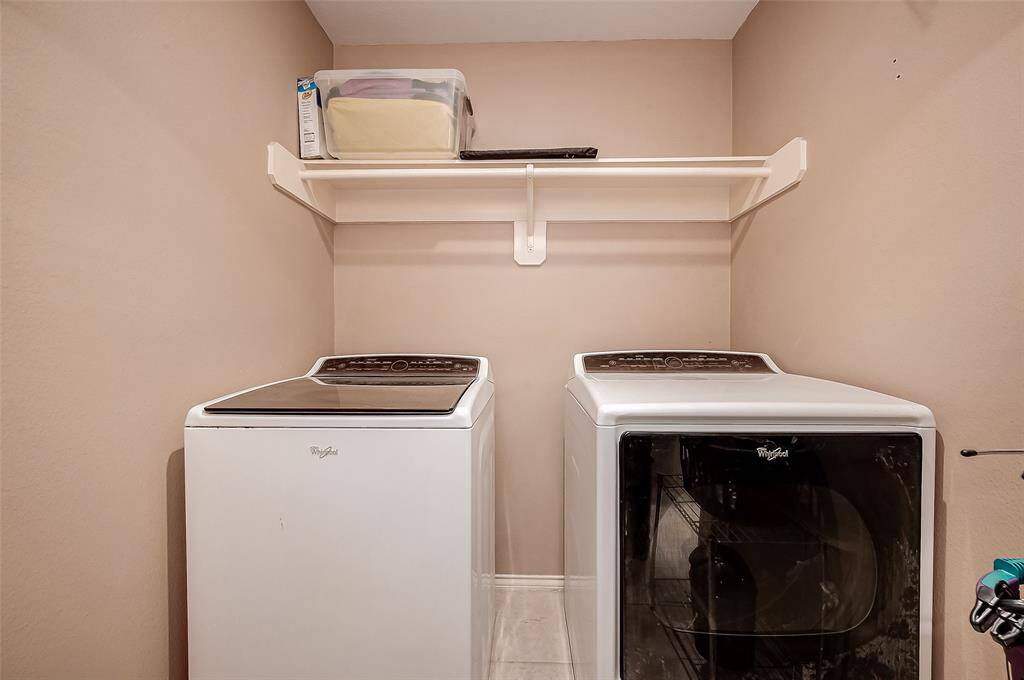
The washer/dryer are appx 9yrs old and will remain with the home after the sale. A coat closet is directly across from the laundry room.
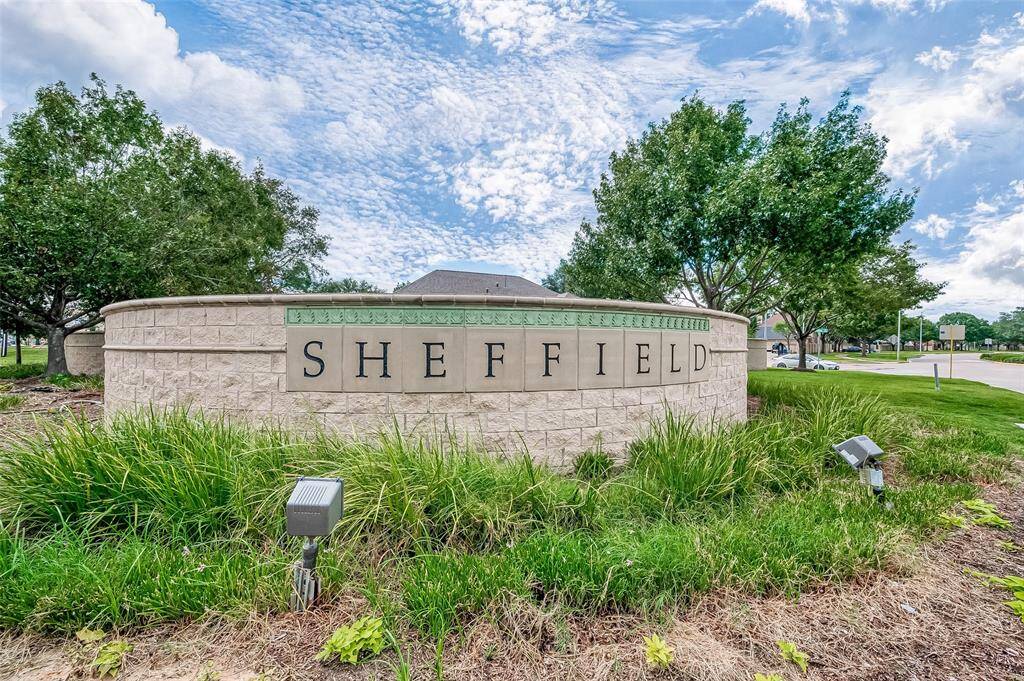
Shefffield is a smaller community located in the Copperfield area. Langham Creek High School is in the Cypress Fairbanks School District, and is within walking distance.