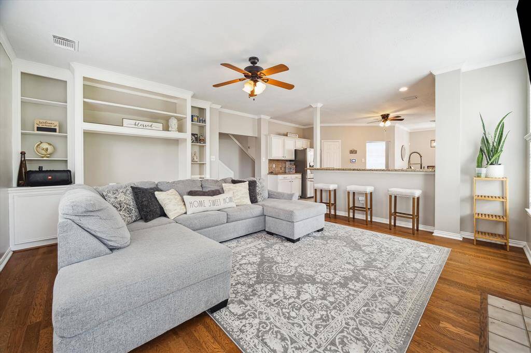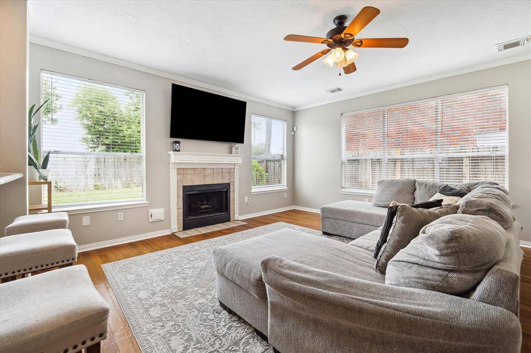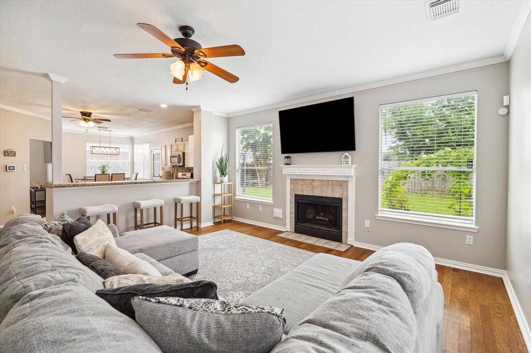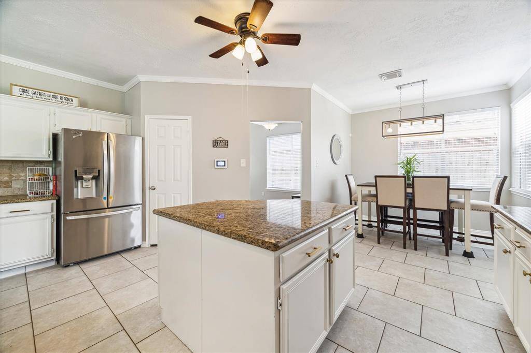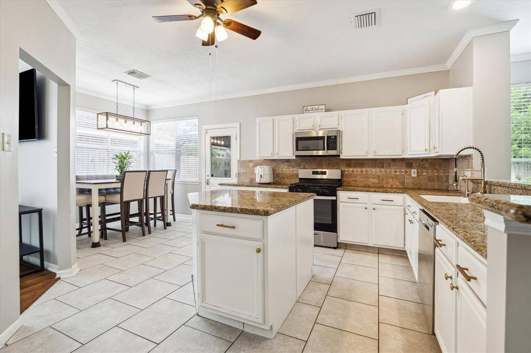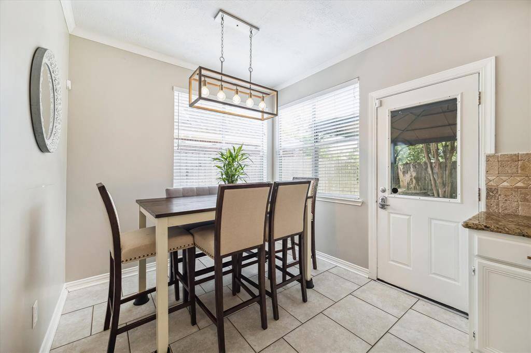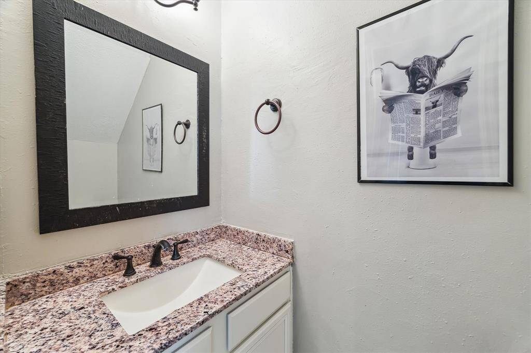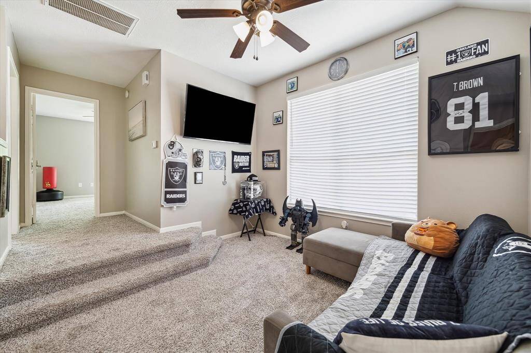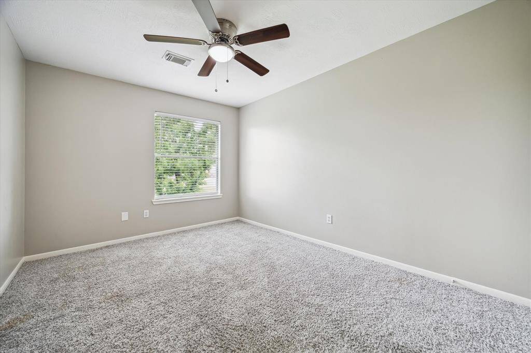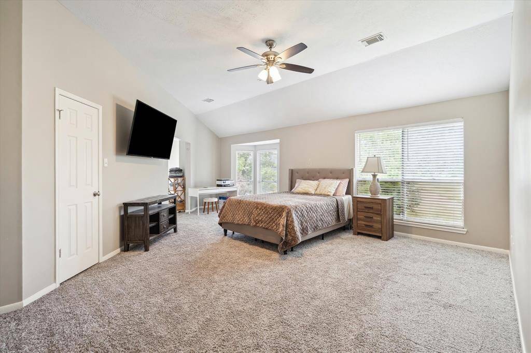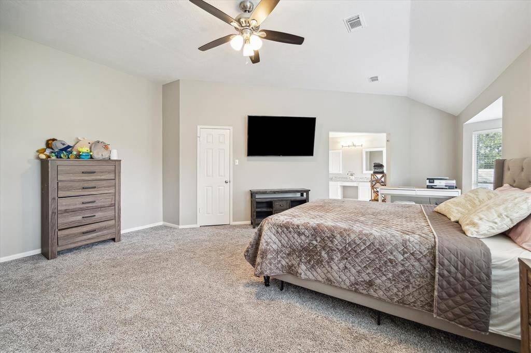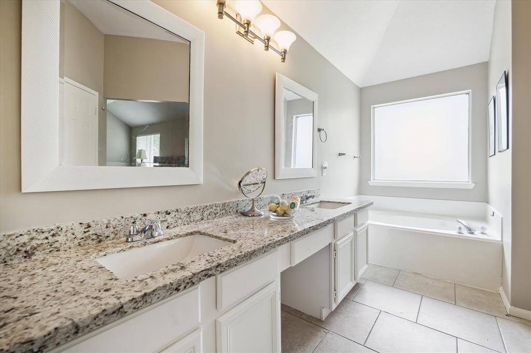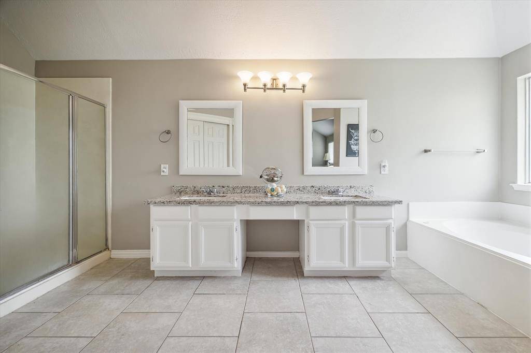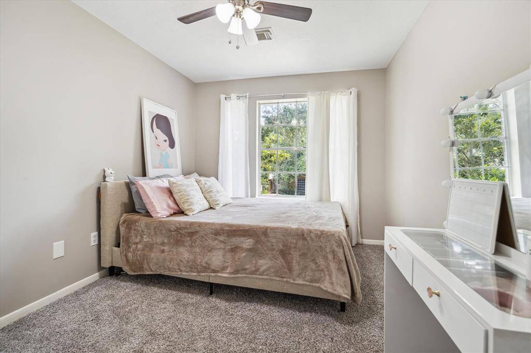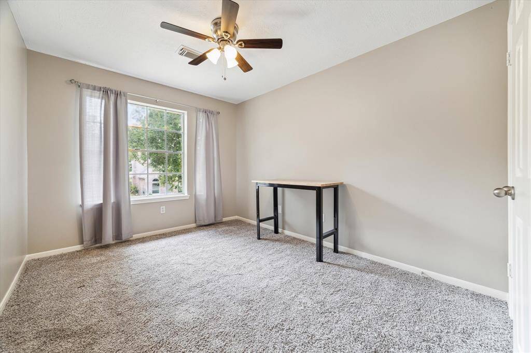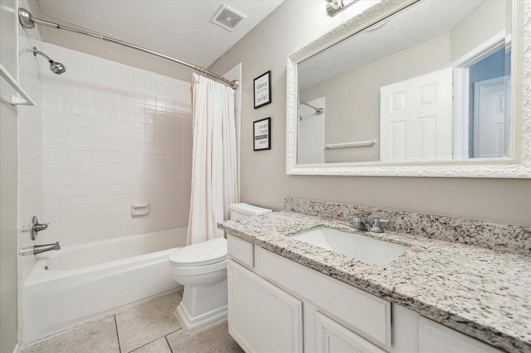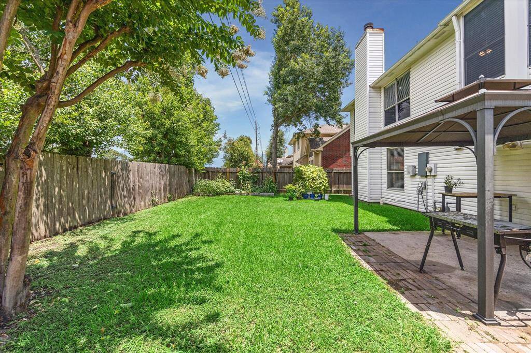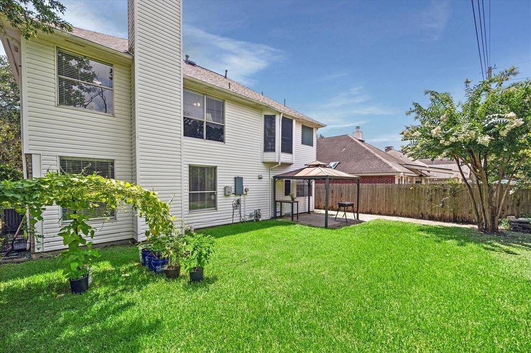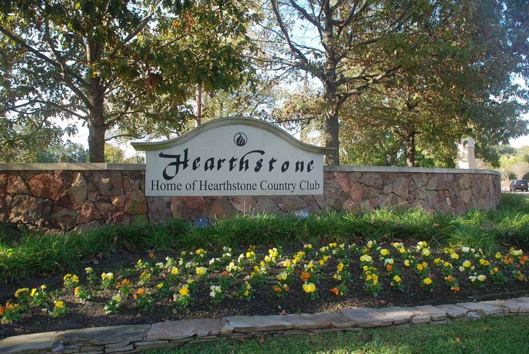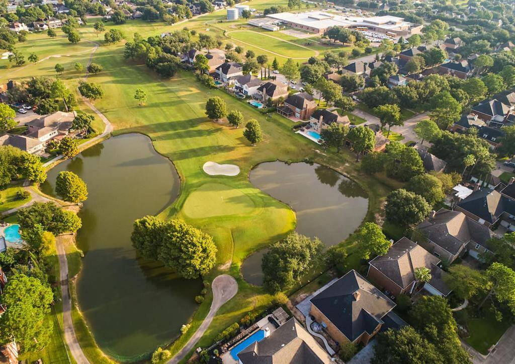8023 Oceanside Drive, Houston, Texas 77095
$327,000
4 Beds
2 Full / 1 Half Baths
Single-Family
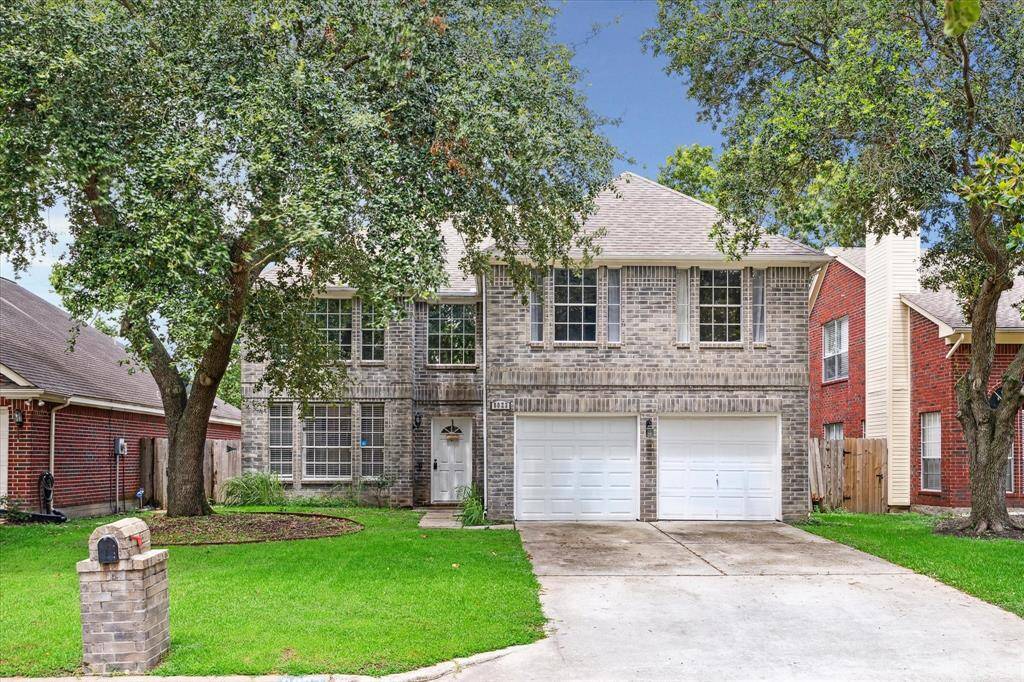

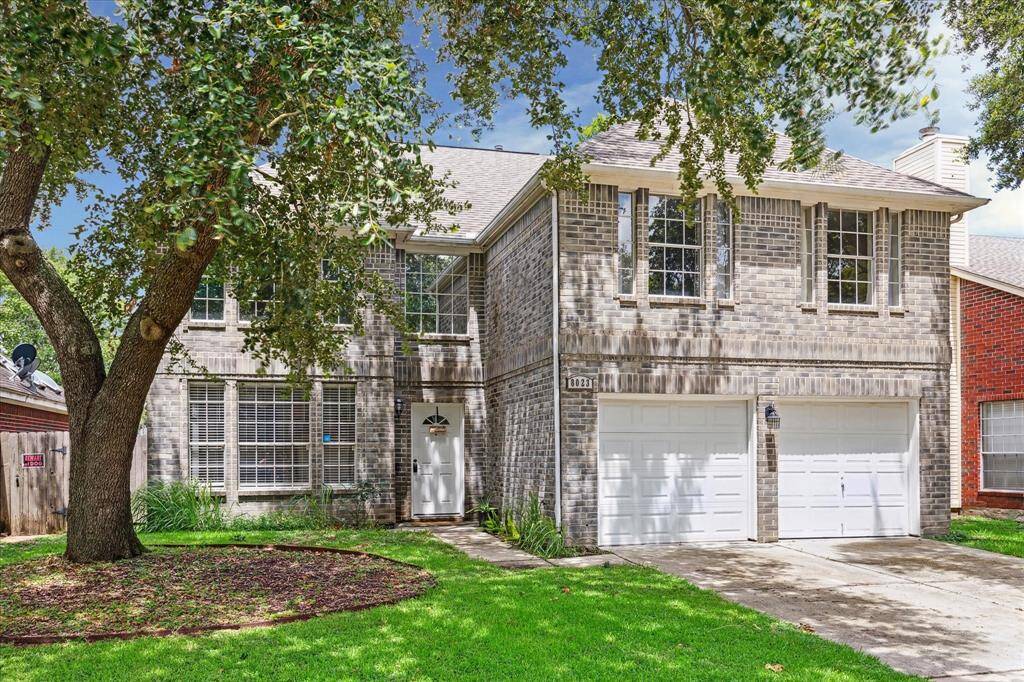
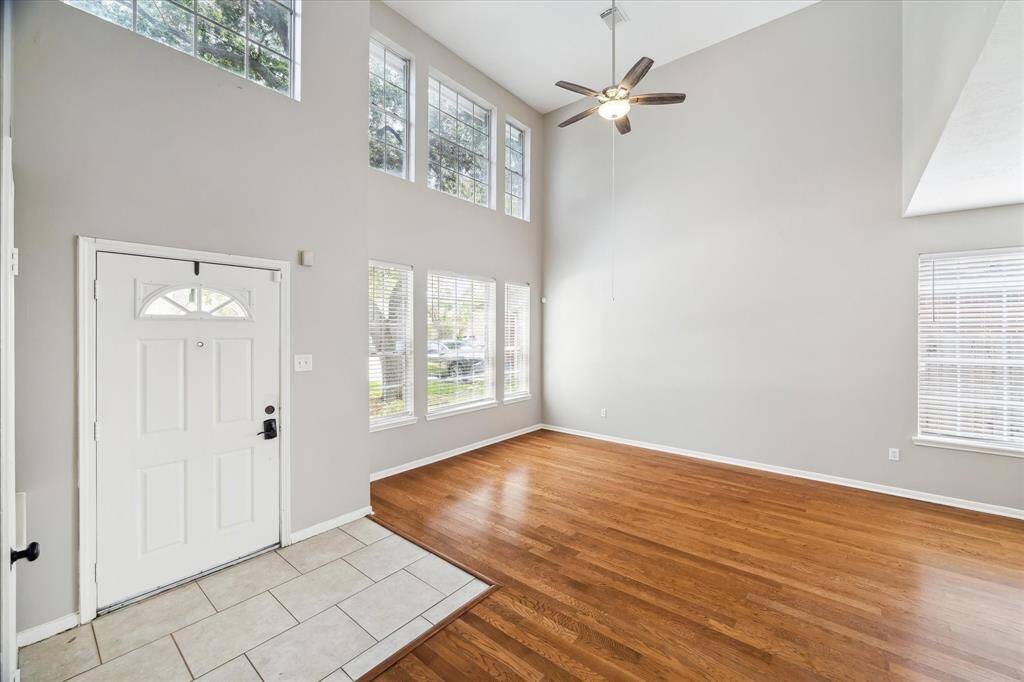
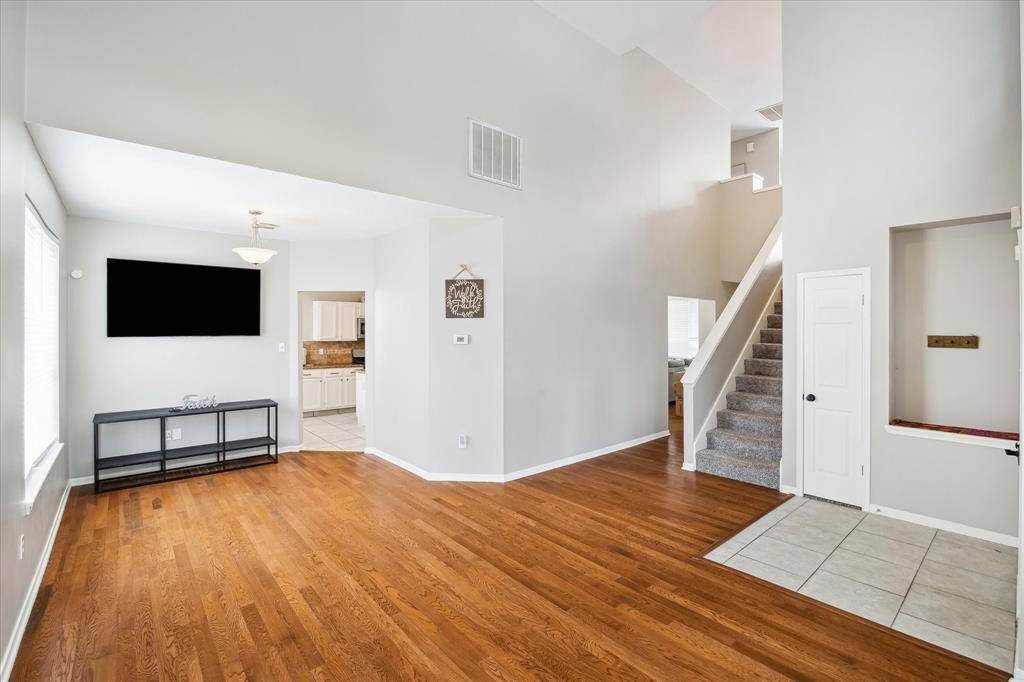
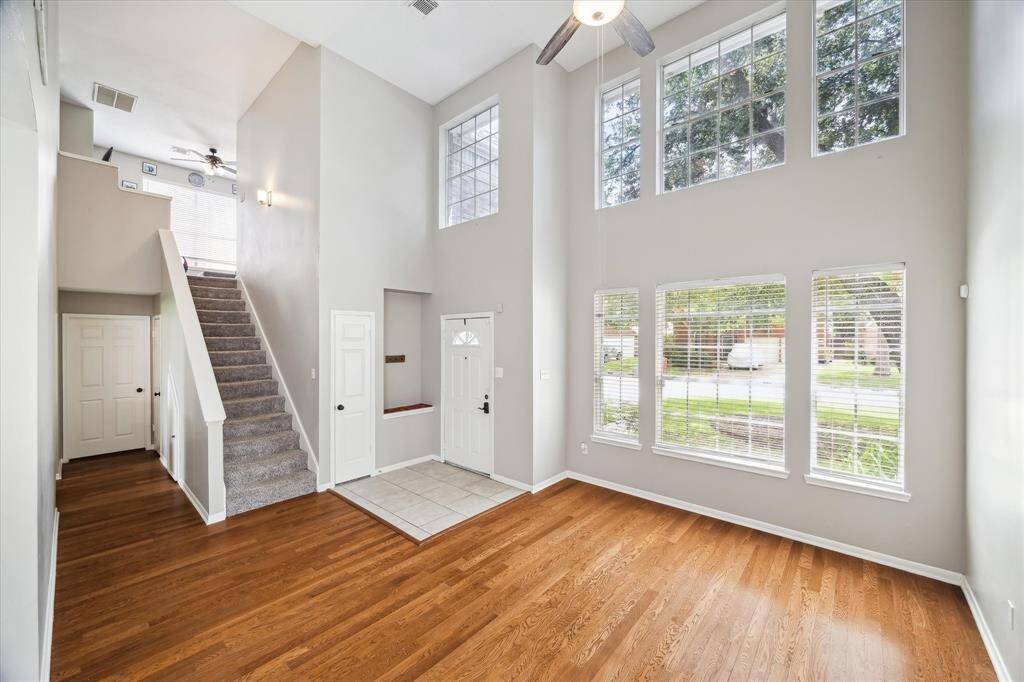
Request More Information
About 8023 Oceanside Drive
Stately brick home in the sought-after Hearthstone golf course community. Just minutes from the Hearthstone country club with a low tax rate and convenient access to Hwy 290. Zoned for award-winning Cy-Fair ISD. Home has great curb appeal that guests see from the moment they arrive. Versatile living room with a high ceiling could be used for dining or more entertaining space. Den has gaslog fireplace, crown molding and built-in cabinet space for all your cherished treasures. Kitchen has a huge island with storage and a walk-in pantry. Stainless appliances, beautiful granite counters and an ornate backsplash tile look great with the clean white cabinetry. Spacious master bedroom has room for a sitting area or desk area & higher ceilings giving it a real sense of space. Master bath has a large shower area, soaking tub & granite counters with a vanity area. Backyard has access to community walking trail & gets plenty of sunlight for your garden and has a covered patio area for your grill.
Highlights
8023 Oceanside Drive
$327,000
Single-Family
2,458 Home Sq Ft
Houston 77095
4 Beds
2 Full / 1 Half Baths
5,000 Lot Sq Ft
General Description
Taxes & Fees
Tax ID
116-054-001-0015
Tax Rate
2.1542%
Taxes w/o Exemption/Yr
$6,607 / 2023
Maint Fee
Yes / $480 Annually
Maintenance Includes
Recreational Facilities
Room/Lot Size
1st Bed
23x18
2nd Bed
13x10
3rd Bed
12x9
4th Bed
12x9
Interior Features
Fireplace
1
Floors
Carpet, Tile, Wood
Countertop
Granite
Heating
Central Gas
Cooling
Central Electric
Connections
Electric Dryer Connections, Washer Connections
Bedrooms
1 Bedroom Up, Primary Bed - 2nd Floor
Dishwasher
Yes
Range
Yes
Disposal
Yes
Microwave
Yes
Oven
Gas Oven
Energy Feature
Ceiling Fans
Interior
Crown Molding, High Ceiling
Loft
Maybe
Exterior Features
Foundation
Slab
Roof
Composition
Exterior Type
Aluminum, Brick, Wood
Water Sewer
Water District
Exterior
Back Yard, Back Yard Fenced, Covered Patio/Deck
Private Pool
No
Area Pool
Yes
Lot Description
Subdivision Lot
New Construction
No
Front Door
East
Listing Firm
Schools (CYPRES - 13 - Cypress-Fairbanks)
| Name | Grade | Great School Ranking |
|---|---|---|
| Owens Elem (Cy-Fair) | Elementary | 6 of 10 |
| Labay Middle | Middle | 6 of 10 |
| Cypress Falls High | High | 5 of 10 |
School information is generated by the most current available data we have. However, as school boundary maps can change, and schools can get too crowded (whereby students zoned to a school may not be able to attend in a given year if they are not registered in time), you need to independently verify and confirm enrollment and all related information directly with the school.

