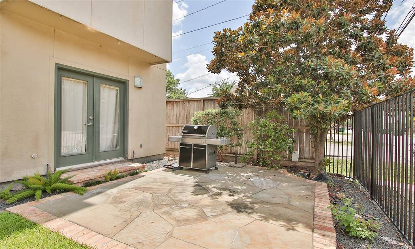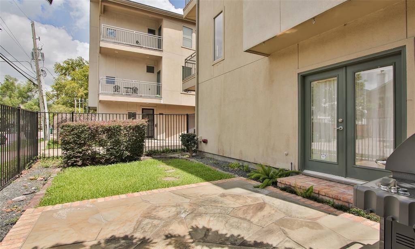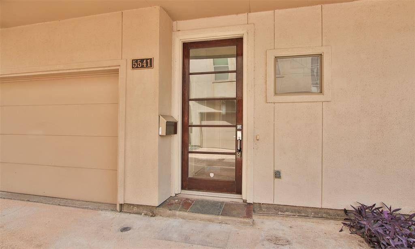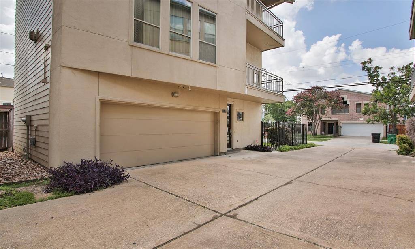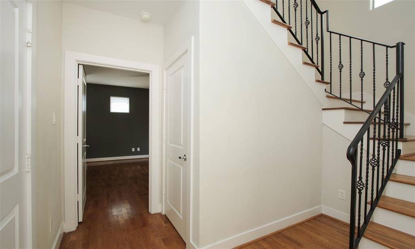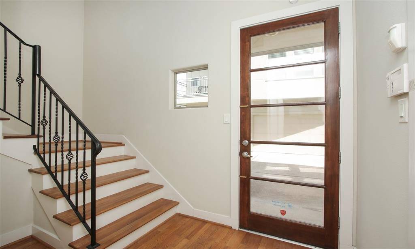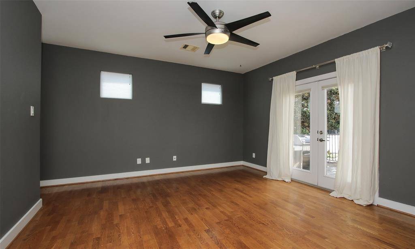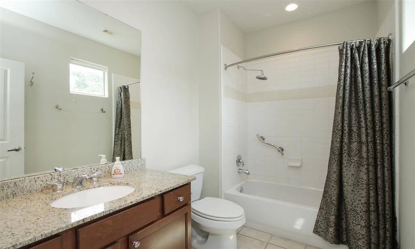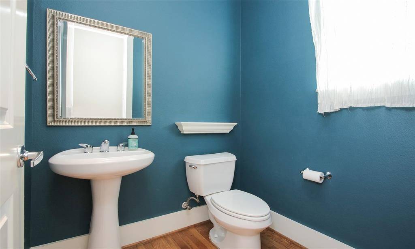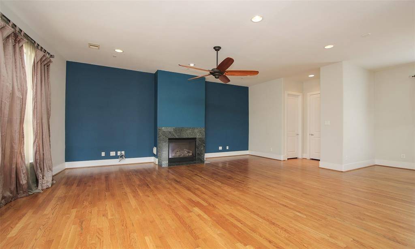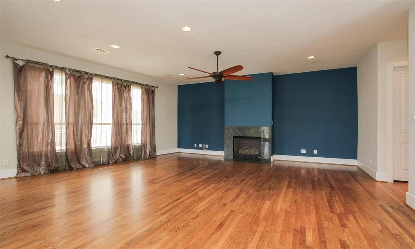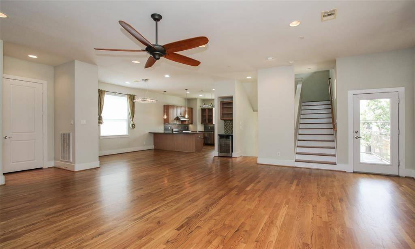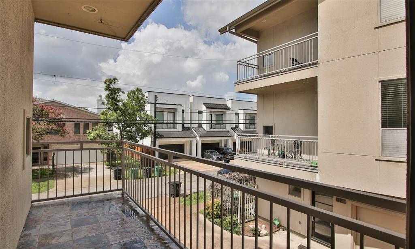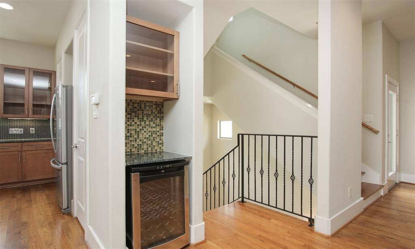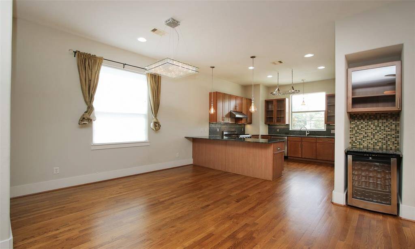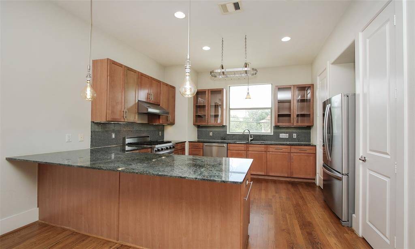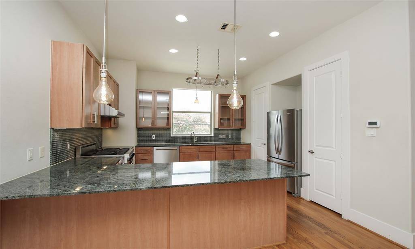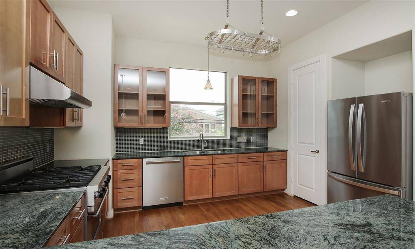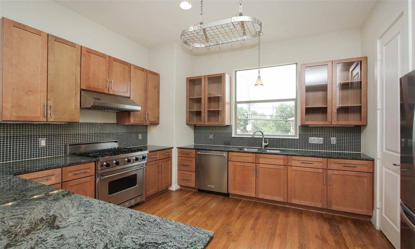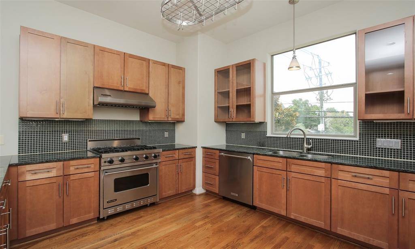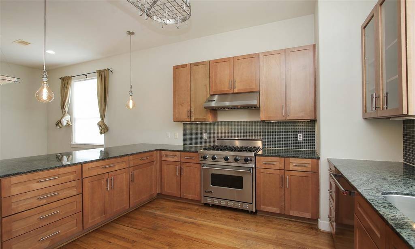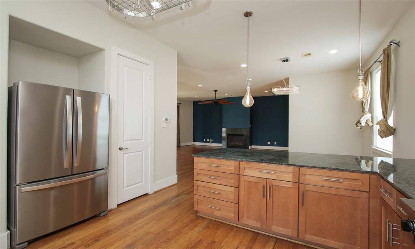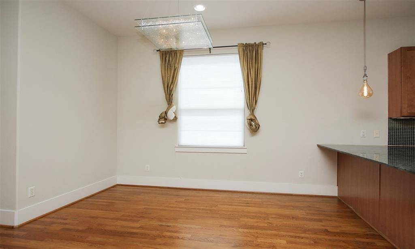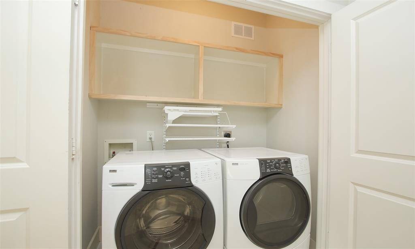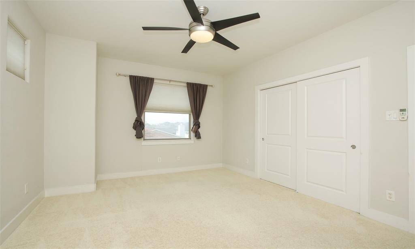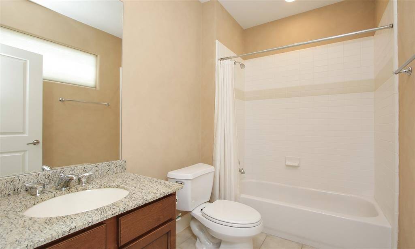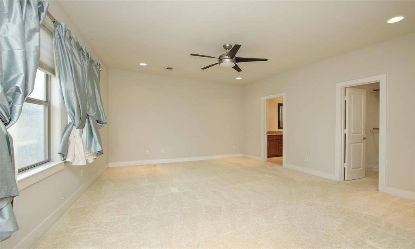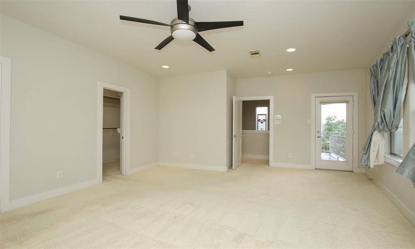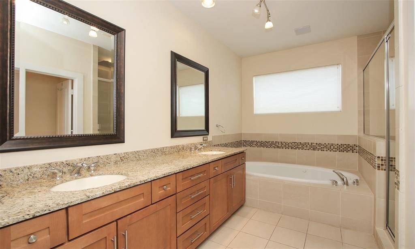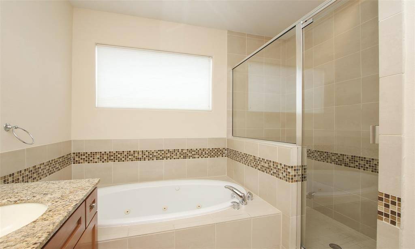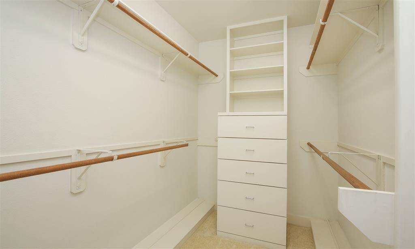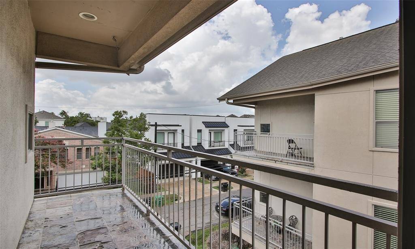5541 Darling Street, Houston, Texas 77007
This Property is Off-Market
3 Beds
2 Full / 1 Half Baths
Single-Family
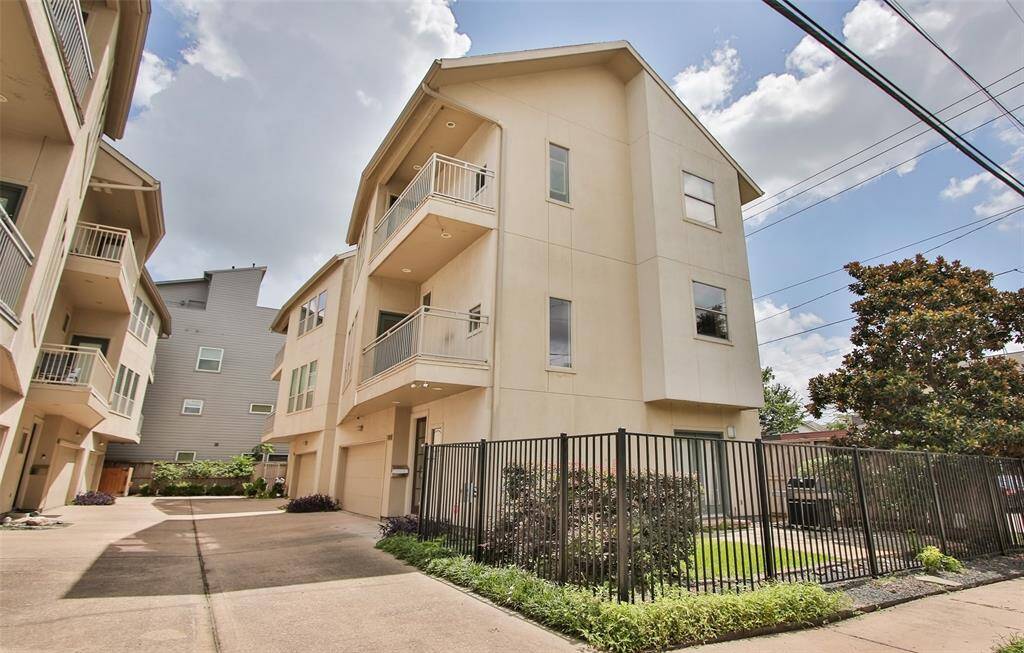

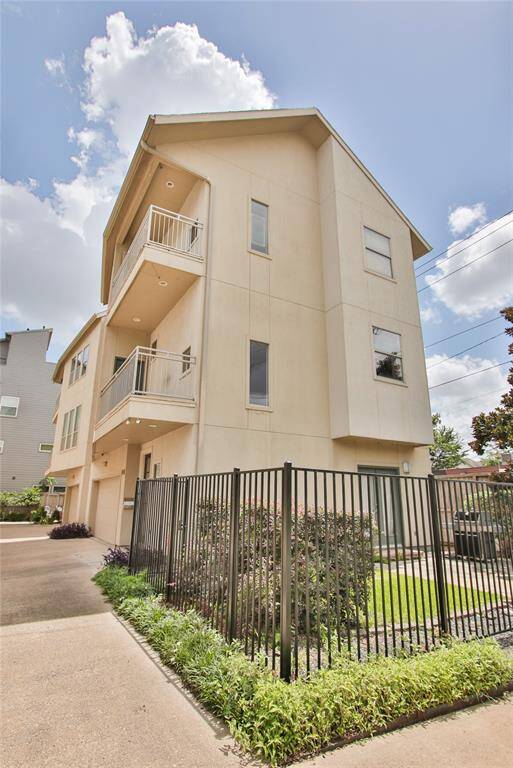
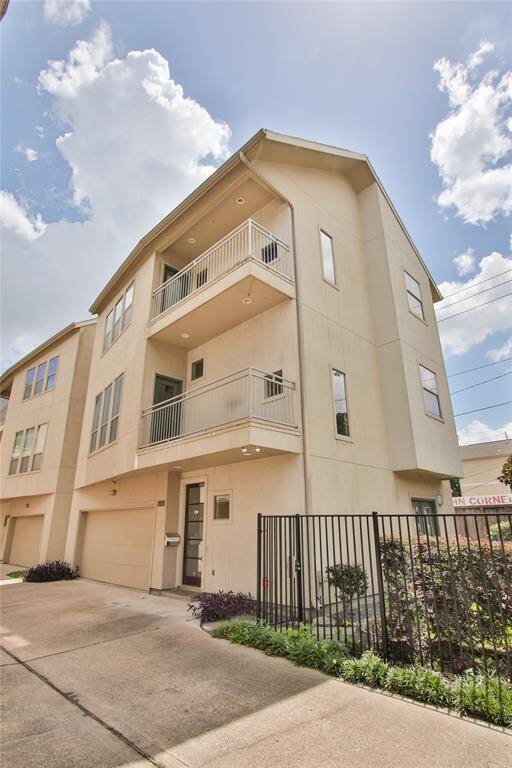
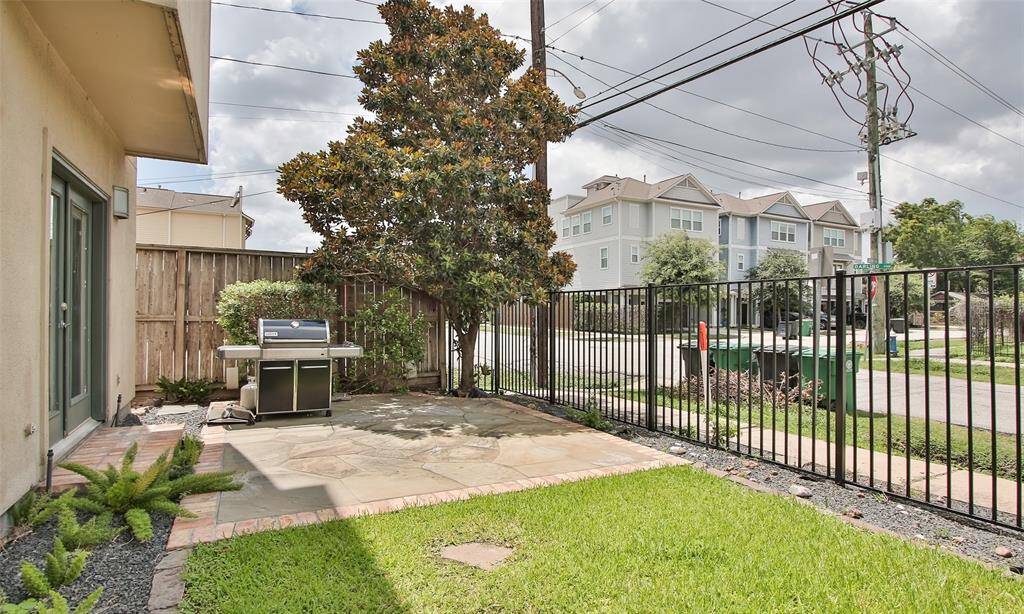
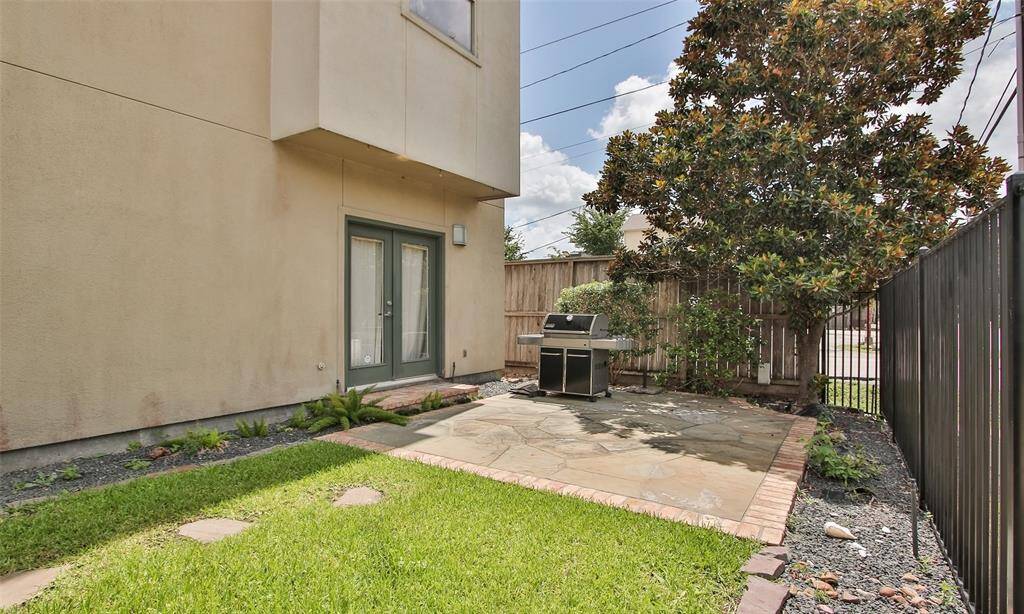
Get Custom List Of Similar Homes
About 5541 Darling Street
Pristine 3 bedroom, 3.5 bath, 3 story Cottage Grove patio home. Easy access to I10 & Loop 610. Fully fenced garden w/slate patio & gas grill. Open floor plan w/gas log fireplace, lots of windows provide natural light, all window coverings included. Gourmet kitchen boasts a Viking gas stove & vent hood, glass front cabinets, new Whirlpool ss French door refrigerator, separate beverage fridge, KitchenAid ss dishwasher and hanging pot rack. Moveable wood island for extra serving or prep space. Freshly painted, washer/dryer included. New energy efficient HVAC system. Newly buffed wood flooring throughout, carpet in bedrooms only. Primary suite has private balcony, large bath with double sinks, jetted soaking tub, separate shower w/rain shower head. All bedrooms have private bath w/guest bath off living area. Alarm system w/cameras. Wired for CAT-5 internet. Walking distance to area shops & restaurants, Washington corridor, Heights walk & bike trail and Memorial Park.
Location!!
Highlights
5541 Darling Street
$3,100
Single-Family
2,152 Home Sq Ft
Houston 77007
3 Beds
2 Full / 1 Half Baths
2,327 Lot Sq Ft
General Description
Taxes & Fees
Tax ID
126-162-001-0005
Tax Rate
Unknown
Taxes w/o Exemption/Yr
Unknown
Maint Fee
No
Room/Lot Size
Living
22.3 x 20.4
Dining
11.9 x 9.7
Kitchen
12.9 x 11.10
1st Bed
20.2 x 14.8
2nd Bed
13.0 x 14.3
3rd Bed
15.7 x 11.10
Interior Features
Fireplace
1
Floors
Carpet, Wood
Heating
Central Gas
Cooling
Attic Fan, Central Electric
Connections
Gas Dryer Connections, Washer Connections
Bedrooms
1 Bedroom Down, Not Primary BR, 2 Primary Bedrooms, Primary Bed - 3rd Floor
Dishwasher
Yes
Range
Yes
Disposal
Yes
Microwave
No
Oven
Gas Oven
Energy Feature
Ceiling Fans, Digital Program Thermostat
Interior
Alarm System - Owned, Balcony, Dry Bar, Dryer Included, Formal Entry/Foyer, Interior Storage Closet, Refrigerator Included, Washer Included
Loft
Maybe
Exterior Features
Water Sewer
Public Sewer, Public Water
Exterior
Back Yard Fenced, Balcony/Terrace, Fully Fenced, Patio/Deck
Private Pool
No
Area Pool
No
Lot Description
Corner, Patio Lot
New Construction
No
Listing Firm
Schools (HOUSTO - 27 - Houston)
| Name | Grade | Great School Ranking |
|---|---|---|
| Memorial Elem | Elementary | 7 of 10 |
| Hogg Middle | Middle | 7 of 10 |
| Waltrip High | High | 4 of 10 |
School information is generated by the most current available data we have. However, as school boundary maps can change, and schools can get too crowded (whereby students zoned to a school may not be able to attend in a given year if they are not registered in time), you need to independently verify and confirm enrollment and all related information directly with the school.

